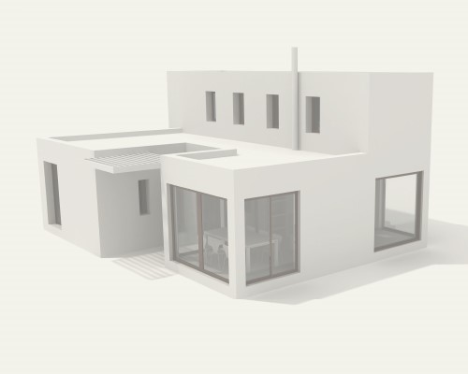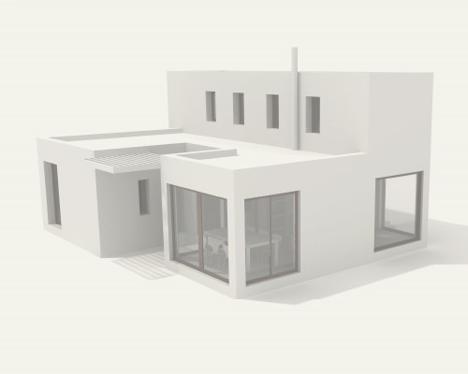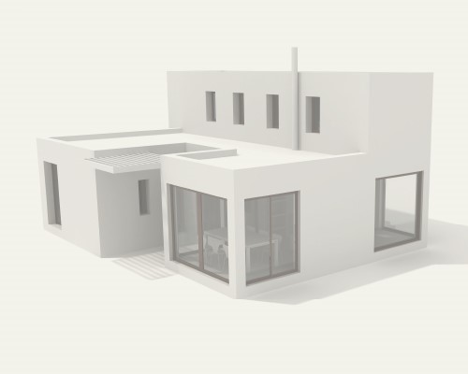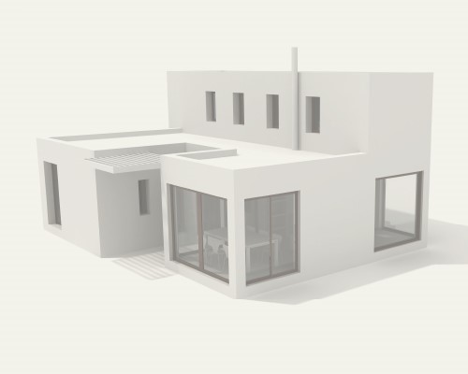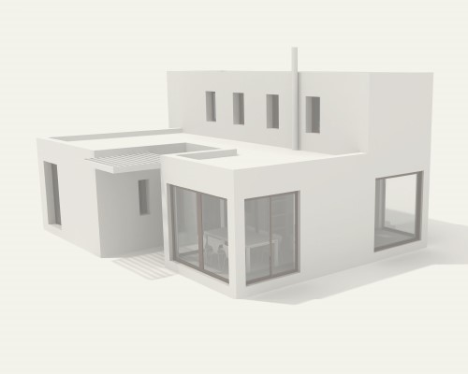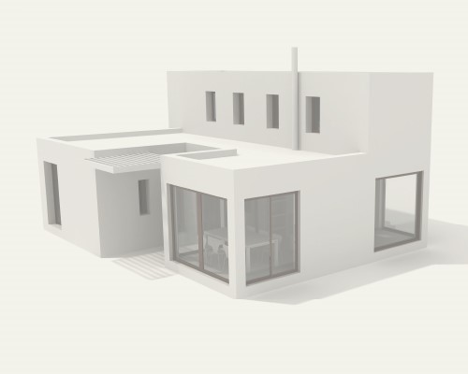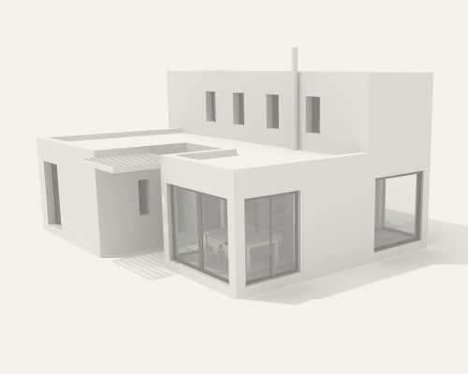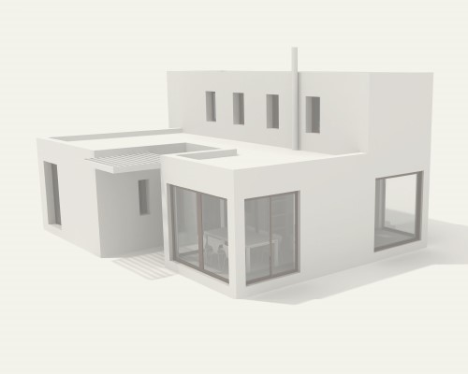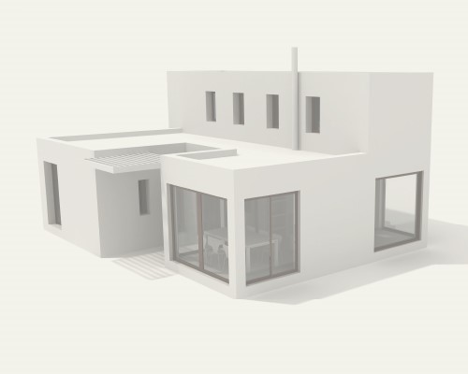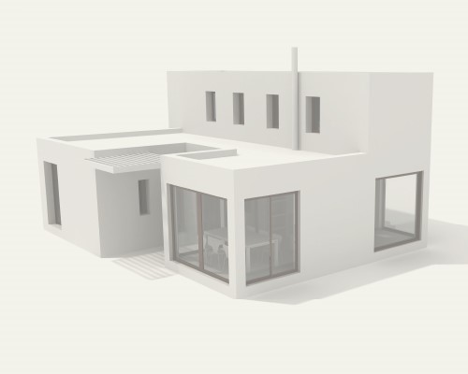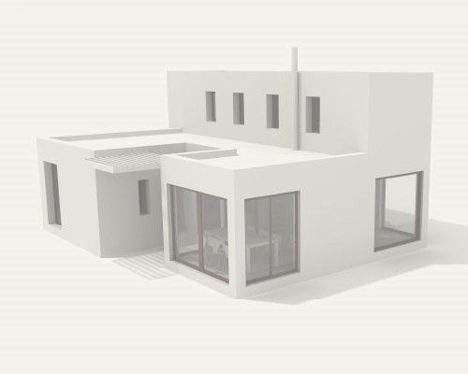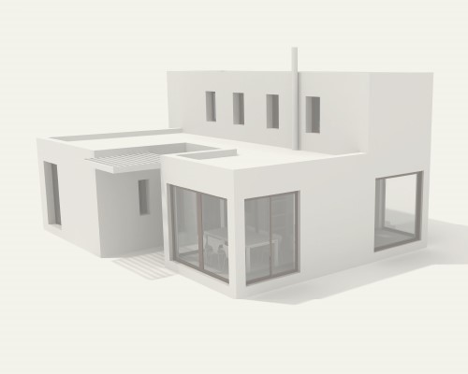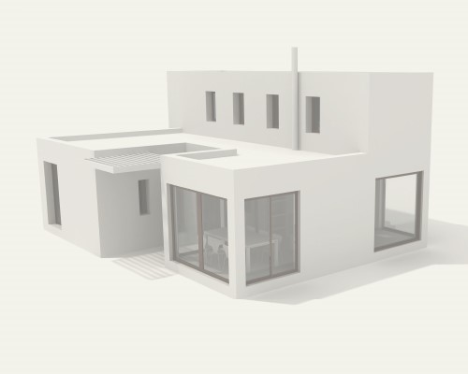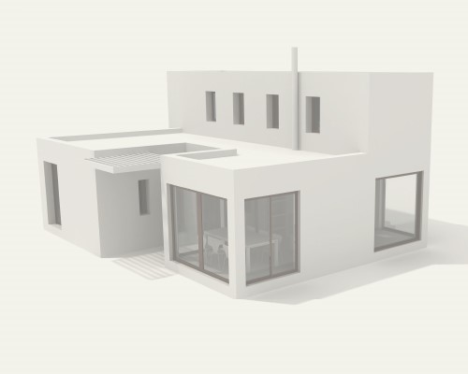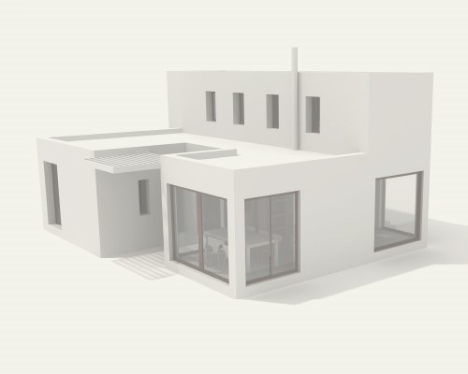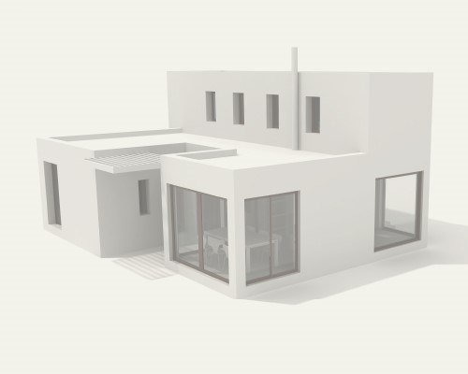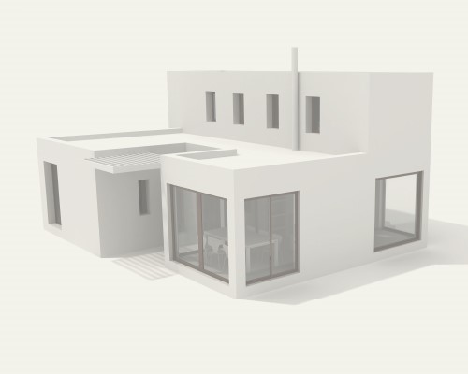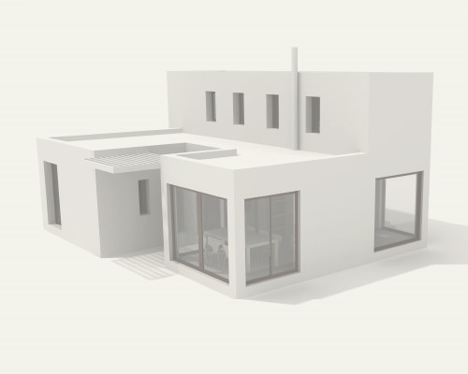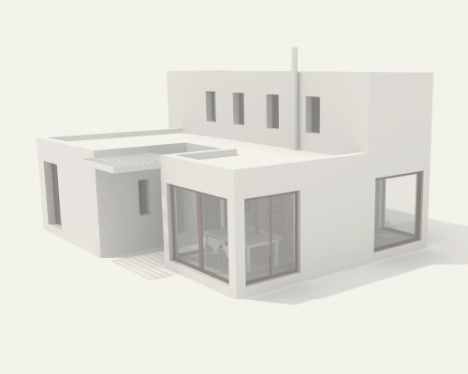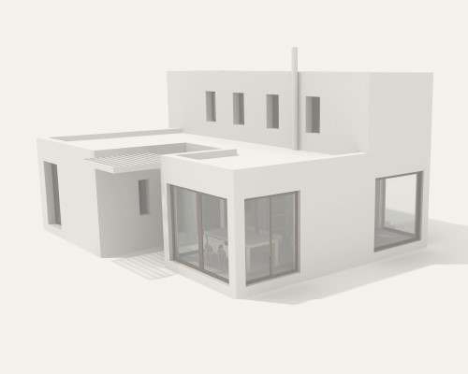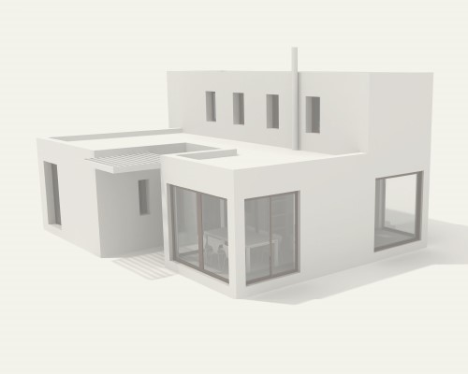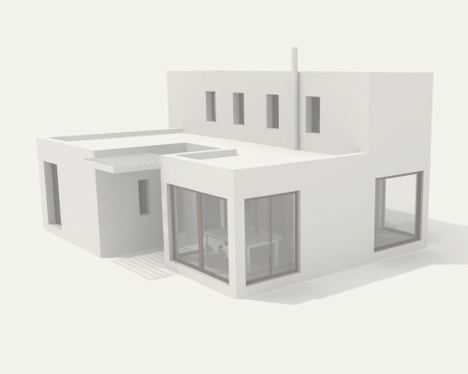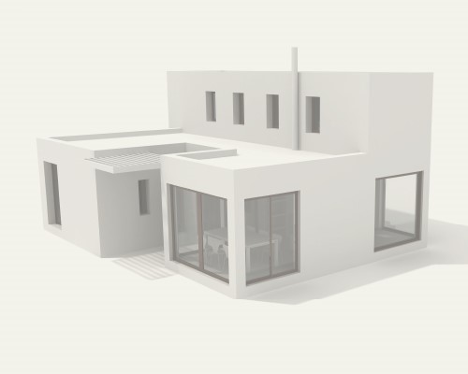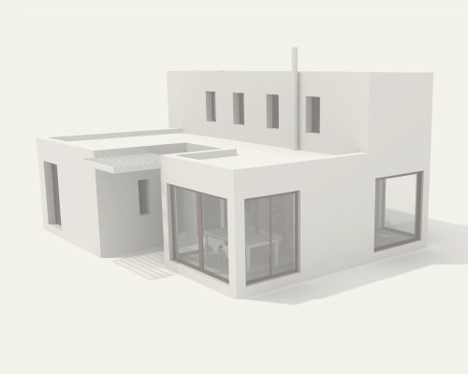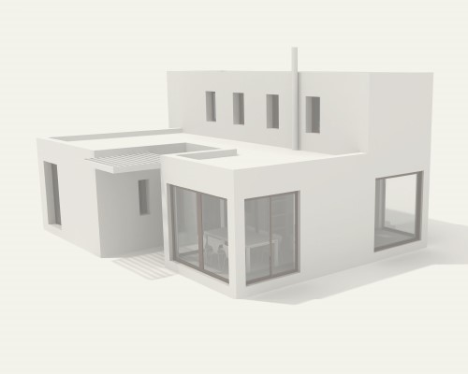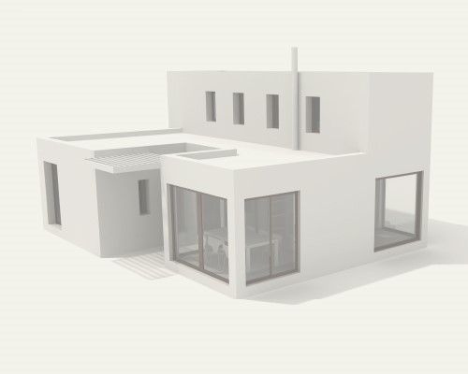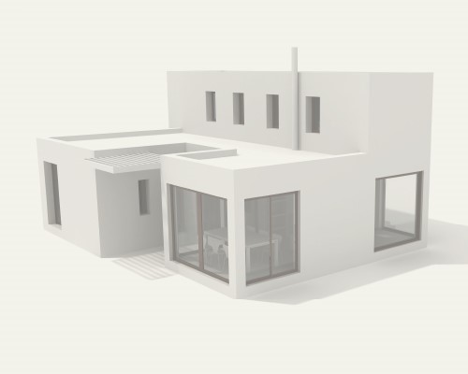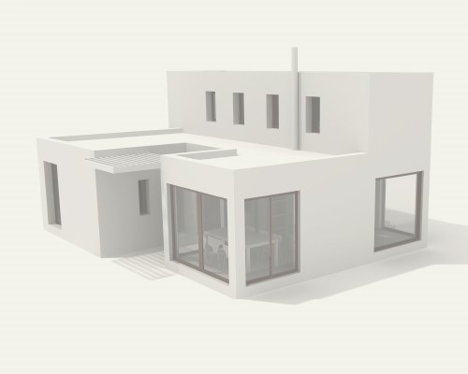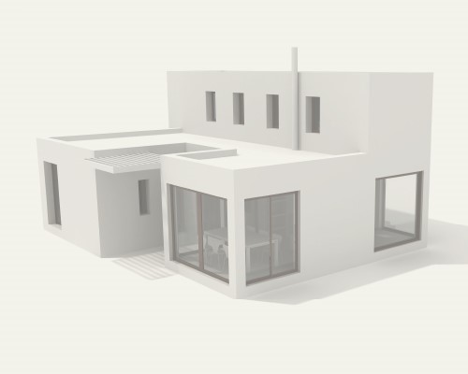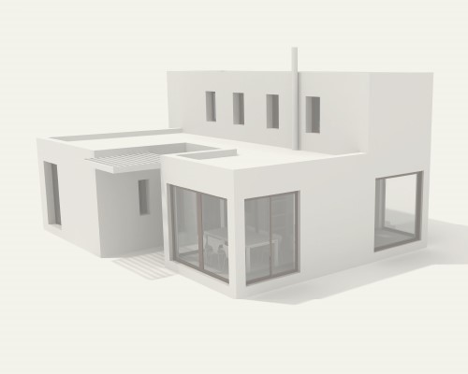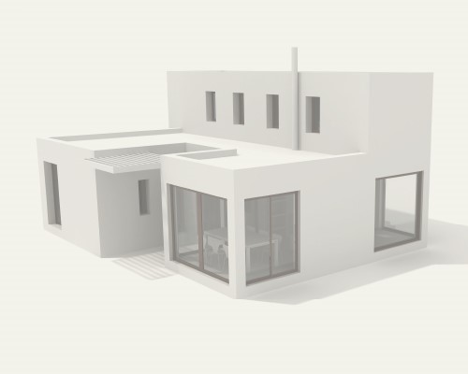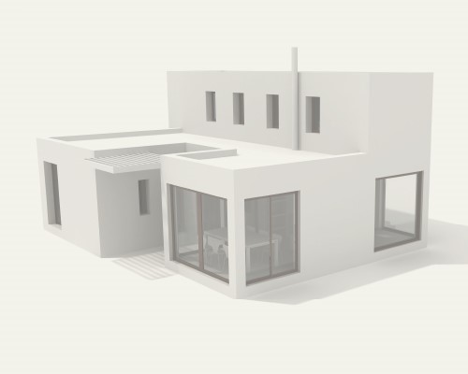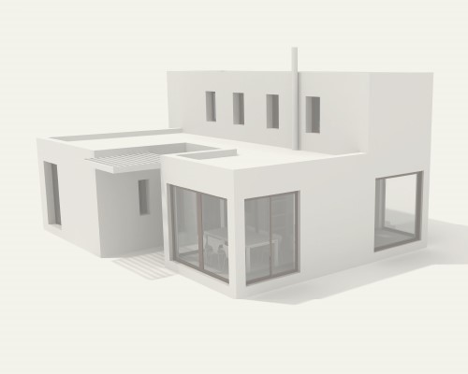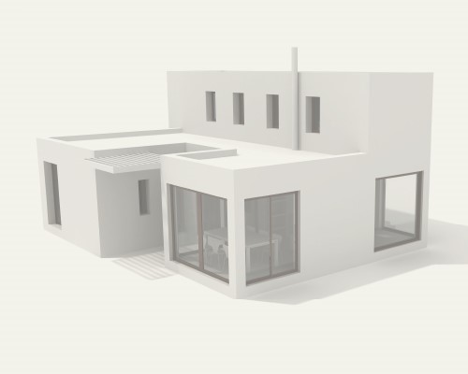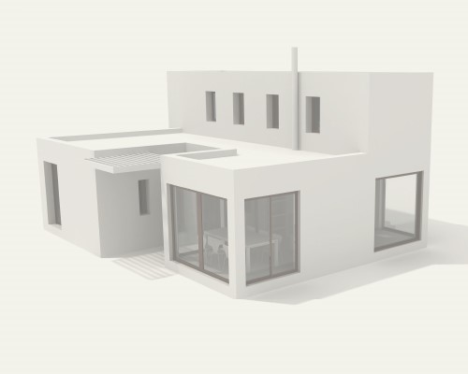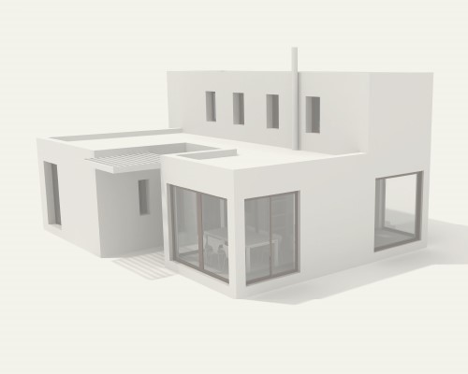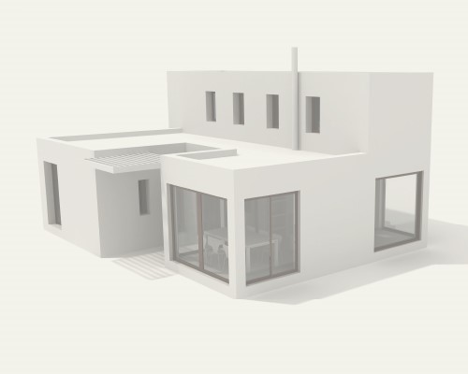5.048.142 EUR
DIE BILDER WERDEN GELADEN…
Häuser & einzelhäuser zum Verkauf in Encino
5.380.902 EUR
Häuser & Einzelhäuser (Zum Verkauf)
Aktenzeichen:
EDEN-T103290743
/ 103290743
Built by the renowned AMG Group, this ultra-private, gated home is located in the highly sought-after Amestoy Estates neighborhood. Meticulously designed with every detail in mind, the property offers an unparalleled blend of luxury, sophistication, and privacy. A grand circular driveway with dual two-car garages leads you to this exquisite estate, where a high-end security system ensures peace of mind. The home's striking architecture is enhanced by Venetian plaster finishes and rich hardwood floors, including elegant Parquet flooring that adds warmth and texture throughout the living spaces. The home has six bedrooms plus an office and separate gym. Five fireplaces create a sense of ambiance, whether in the large formal living room, the cozy family room, or the luxurious primary suite. The open and airy layout features expansive living and dining rooms, perfect for both formal and casual gatherings. The family room, with its fireplace and remote-controlled electric shades, flows seamlessly into the gourmet chef's kitchen, a true culinary masterpiece. The kitchen boasts a large center island with dual sinks, dual dishwashers, a six-burner range, double convection ovens, a warming drawer, and a steamer, everything a discerning chef could desire. The adjacent butler's pantry features extra refrigeration, a dual freezer, and a wine refrigerator for added convenience. The kitchen opens to the backyard through French doors with retractable screens, creating an ideal indoor-outdoor living experience. Upstairs, you'll find four luxurious ensuite bedrooms, each thoughtfully designed with ample closet space and private bathrooms. The spacious second-family room, located near the bedrooms, provides a perfect retreat or additional living space. A well-appointed laundry room with dual washers and dryers adds convenience to daily living. The primary suite is a true sanctuary. The generous space includes a sitting area with fireplace, three walk-in closets, and a private balcony that offers sweeping views of the estate. The lavish primary bath is a retreat in itself, featuring dual water closets, a steam shower, and a spa tub. No detail has been overlooked, creating a serene and indulgent experience. The home offers two additional ensuite bedrooms on the main level, perfect for guests or family. A custom-built office with rich wood detailing creates a quiet and sophisticated space for work or study. The expansive backyard is an entertainer's dream. A custom-tiled pool and spa set the tone for relaxation, while the covered patio with wood-burning fireplace provides a perfect space for al fresco dining or lounging. The pergola-covered outdoor kitchen is equipped with a BBQ, smoker oven, sink, and gas burners, offering everything needed for a gourmet outdoor experience. A sports court adds an active element to the outdoor space, ensuring there's something for everyone to enjoy. Whether you're relaxing by the pool, entertaining guests on the spacious patio, or enjoying a quiet moment in the privacy of your own primary suite, this estate offers a rare combination of timeless elegance and modern convenience. The seamless flow between indoor and outdoor spaces, luxurious finishes, and thoughtful design elements make this home the ultimate in high-end living.
Mehr anzeigen
Weniger anzeigen
Built by the renowned AMG Group, this ultra-private, gated home is located in the highly sought-after Amestoy Estates neighborhood. Meticulously designed with every detail in mind, the property offers an unparalleled blend of luxury, sophistication, and privacy. A grand circular driveway with dual two-car garages leads you to this exquisite estate, where a high-end security system ensures peace of mind. The home's striking architecture is enhanced by Venetian plaster finishes and rich hardwood floors, including elegant Parquet flooring that adds warmth and texture throughout the living spaces. The home has six bedrooms plus an office and separate gym. Five fireplaces create a sense of ambiance, whether in the large formal living room, the cozy family room, or the luxurious primary suite. The open and airy layout features expansive living and dining rooms, perfect for both formal and casual gatherings. The family room, with its fireplace and remote-controlled electric shades, flows seamlessly into the gourmet chef's kitchen, a true culinary masterpiece. The kitchen boasts a large center island with dual sinks, dual dishwashers, a six-burner range, double convection ovens, a warming drawer, and a steamer, everything a discerning chef could desire. The adjacent butler's pantry features extra refrigeration, a dual freezer, and a wine refrigerator for added convenience. The kitchen opens to the backyard through French doors with retractable screens, creating an ideal indoor-outdoor living experience. Upstairs, you'll find four luxurious ensuite bedrooms, each thoughtfully designed with ample closet space and private bathrooms. The spacious second-family room, located near the bedrooms, provides a perfect retreat or additional living space. A well-appointed laundry room with dual washers and dryers adds convenience to daily living. The primary suite is a true sanctuary. The generous space includes a sitting area with fireplace, three walk-in closets, and a private balcony that offers sweeping views of the estate. The lavish primary bath is a retreat in itself, featuring dual water closets, a steam shower, and a spa tub. No detail has been overlooked, creating a serene and indulgent experience. The home offers two additional ensuite bedrooms on the main level, perfect for guests or family. A custom-built office with rich wood detailing creates a quiet and sophisticated space for work or study. The expansive backyard is an entertainer's dream. A custom-tiled pool and spa set the tone for relaxation, while the covered patio with wood-burning fireplace provides a perfect space for al fresco dining or lounging. The pergola-covered outdoor kitchen is equipped with a BBQ, smoker oven, sink, and gas burners, offering everything needed for a gourmet outdoor experience. A sports court adds an active element to the outdoor space, ensuring there's something for everyone to enjoy. Whether you're relaxing by the pool, entertaining guests on the spacious patio, or enjoying a quiet moment in the privacy of your own primary suite, this estate offers a rare combination of timeless elegance and modern convenience. The seamless flow between indoor and outdoor spaces, luxurious finishes, and thoughtful design elements make this home the ultimate in high-end living.
Aktenzeichen:
EDEN-T103290743
Land:
US
Stadt:
Encino
Postleitzahl:
91316
Kategorie:
Wohnsitze
Anzeigentyp:
Zum Verkauf
Immobilientyp:
Häuser & Einzelhäuser
Größe der Immobilie :
761 m²
Größe des Grundstücks:
1.732 m²
Zimmer:
7
Schlafzimmer:
6
Badezimmer:
8
ÄHNLICHE IMMOBILIENANZEIGEN
IMMOBILIENPREIS DES M² DER NACHBARSTÄDTE
| Stadt |
Durchschnittspreis m2 haus |
Durchschnittspreis m2 wohnung |
|---|---|---|
| Mahou Riviera | 17.180 EUR | - |
| Los Angeles | 7.383 EUR | 7.903 EUR |
| Ventura | 5.382 EUR | - |
| Newport Beach | 10.090 EUR | - |
| Orange | 5.453 EUR | 5.059 EUR |
| Santa Barbara | 9.443 EUR | - |
| Riverside | 2.762 EUR | 2.594 EUR |
| California | 5.143 EUR | 5.074 EUR |
| Santa Clara | 8.774 EUR | - |
| Maricopa | 2.413 EUR | - |
| Colorado | 4.769 EUR | - |
| United States | 4.100 EUR | 5.411 EUR |
| Hennepin | 4.140 EUR | - |
