DIE BILDER WERDEN GELADEN…
Häuser & einzelhäuser zum Verkauf in Monmouth
1.958.039 EUR
Häuser & Einzelhäuser (Zum Verkauf)
5 Z
6 Ba
5 Schla
Aktenzeichen:
EDEN-T103214859
/ 103214859
Aktenzeichen:
EDEN-T103214859
Land:
GB
Stadt:
Welsh Newton Monmouth
Postleitzahl:
NP25 5RN
Kategorie:
Wohnsitze
Anzeigentyp:
Zum Verkauf
Immobilientyp:
Häuser & Einzelhäuser
Zimmer:
5
Schlafzimmer:
6
Badezimmer:
5
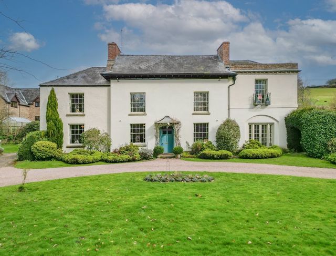
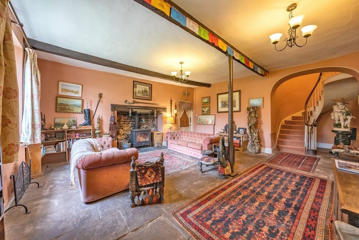
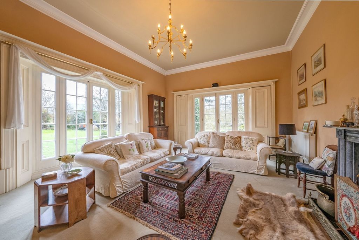
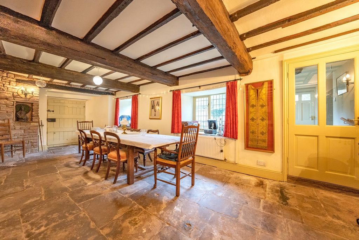
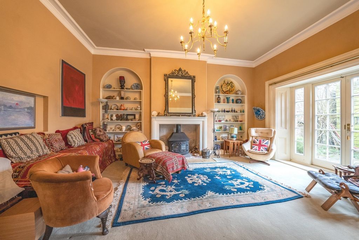
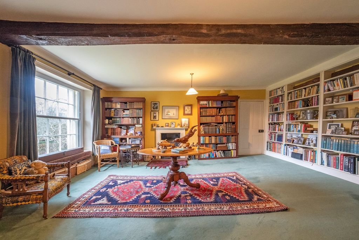
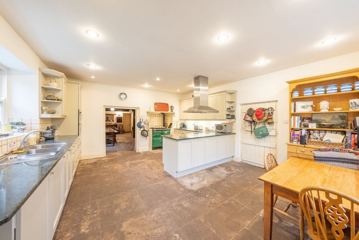
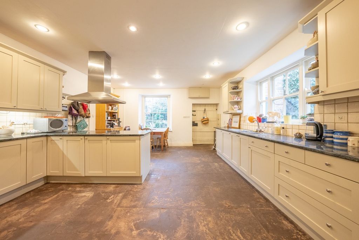
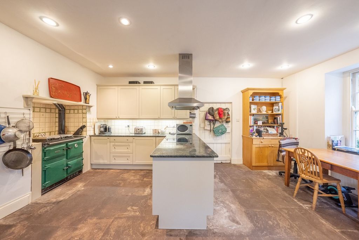
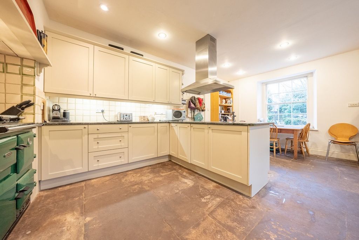
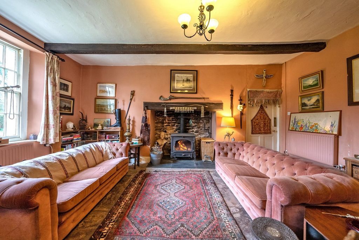
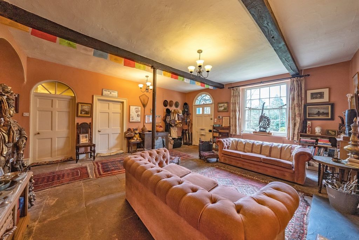
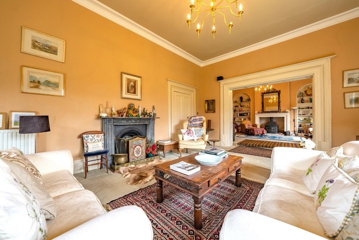
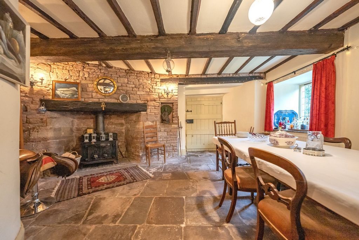
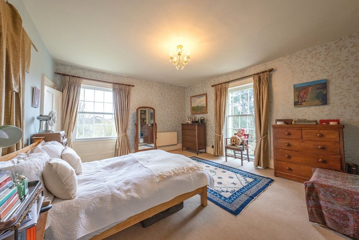
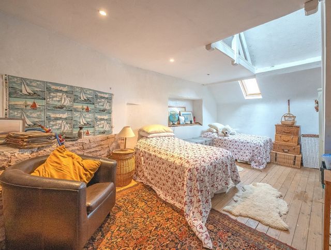
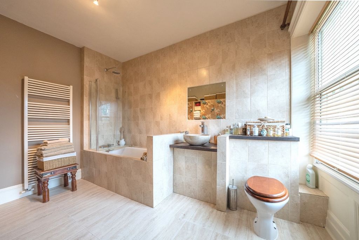
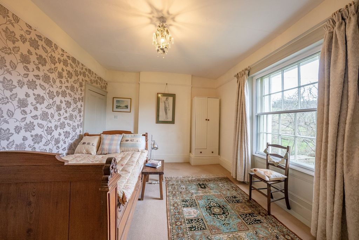
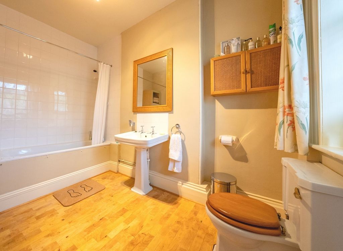
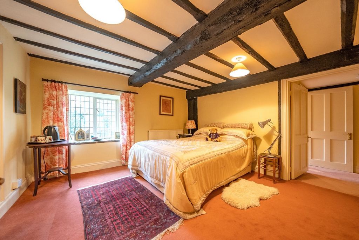
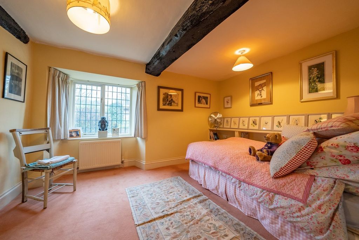
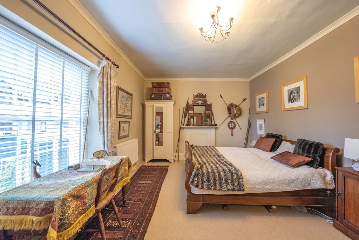
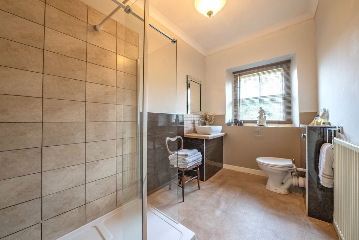
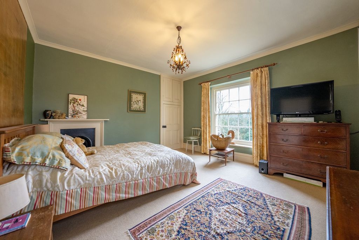
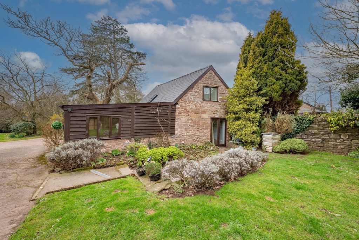
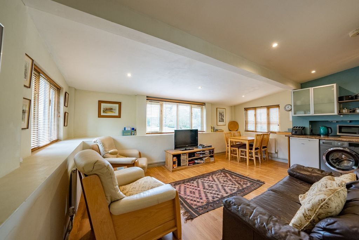
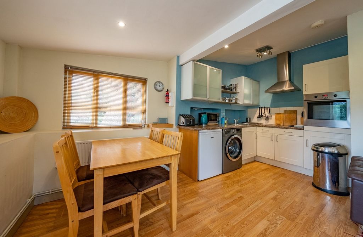
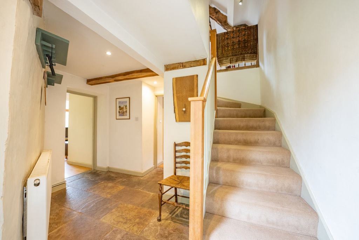
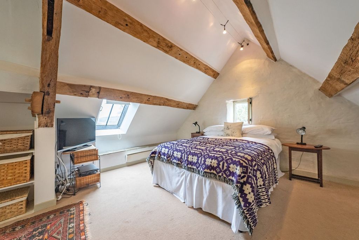
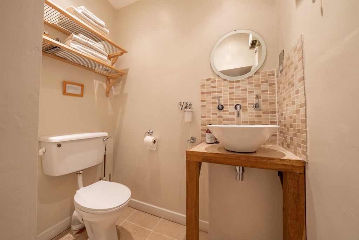
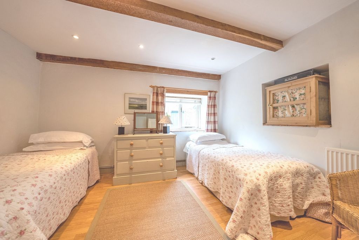
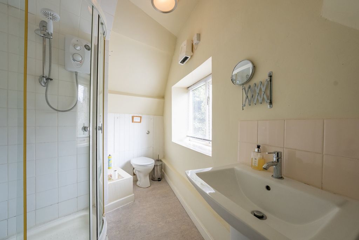
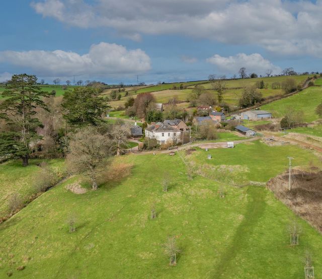
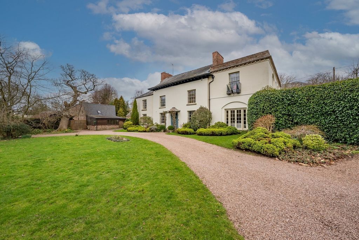
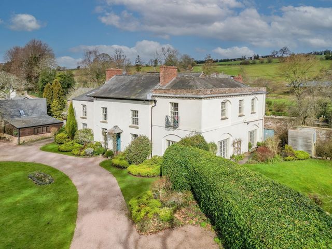

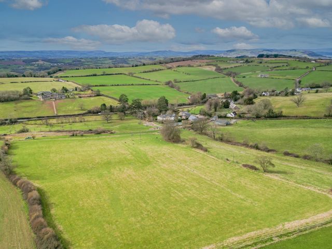
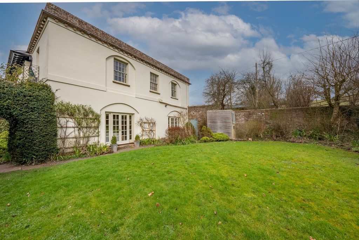
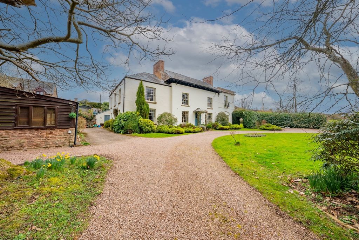
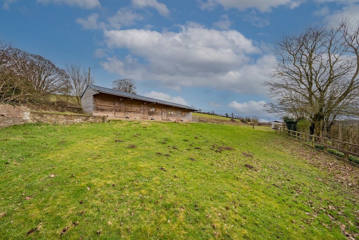
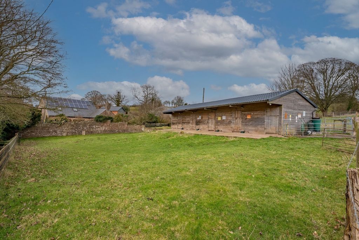
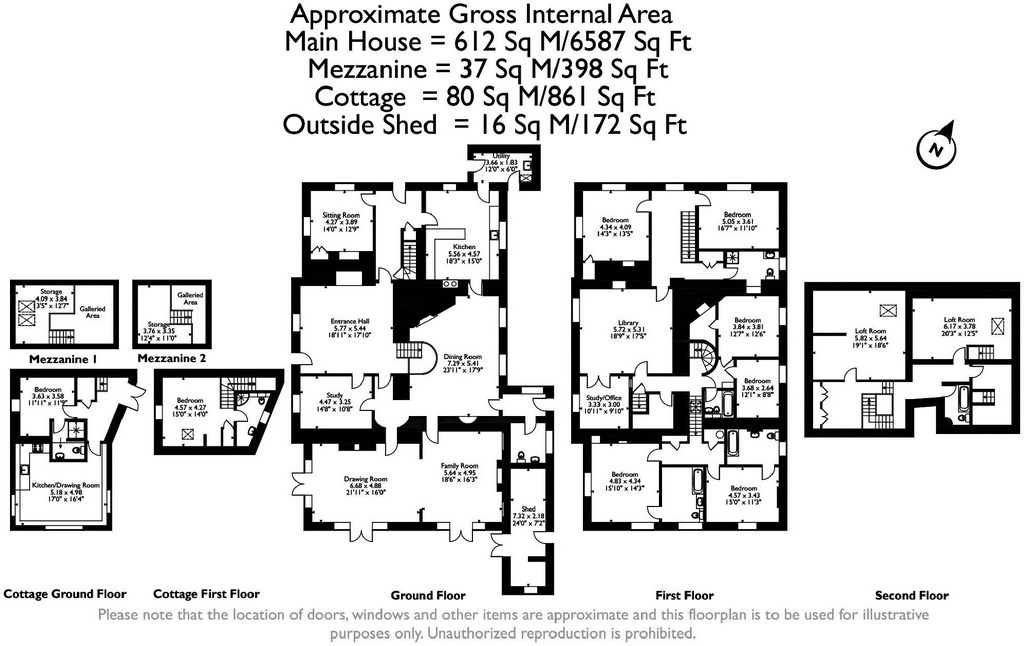
To one side of the hall is a study and an inner hallway leads to a stunning, light and airy drawing room/family room. The elegant, high ceilinged drawing room has a period marble fireplace and French doors to the front of the property, with their original shutters. Further French doors lead out to the south-facing, sun-trap side garden. The drawing room opens up to the family room which has a further set of French doors to the side garden. The family room has a fireplace with a wood burner. Either side of the fireplace are attractive arched recesses with built-in shelving. Situated in the oldest part of the house is an atmospheric dining room, with flagstone flooring, an exposed stone wall and original beams. A corner fireplace, with a timber mantel, houses a wood burner. A wide, period ledge and brace door opens to the kitchen. There are lots of quirky, historic features in this house, like this doorway, which is supposed to be wide enough for cider barrels to be rolled through it.The kitchen has flagstone flooring and solid wood units with granite work surfaces. There's a halogen hob, a Bosch double oven and a Rayburn set into an alcove. A window over the kitchen sink looks out over a terrace and herb garden to the paddocks beyond. There is a utility room adjacent to the kitchen. In this part of the house there is also a cosy, dual aspect TV room, with a flagstone floor, a wood burner set in a fireplace with a wood mantel over and a Victor..Upstairs, there are two pretty bedrooms in the Victorian wing, one with a similar built-in cupboard and a period fireplace with a cast iron grate. These two rooms share an adjacent shower room. Two further, charming bedrooms, one with exposed beams, share a bathroom. In the Georgian part of the house, two spacious double bedrooms each have an ensuite bathroom. The first floor accommodation also includes a large library with built-in shelving along one wall, a central, exposed beam, a window overlooking the front garden and a fireplace with a cast iron grate. Off the library is a study. The adaptable accommodation in the attic comprises two rooms each with a galleried area above and a further room with Velux roof windows and an exposed A-frame. There is also a bathroom on this floor. Outside - The property stands in lovely gardens, screened from the road by a large Beech hedge and established trees and planting. A large circular lawn to the front is bisected by a brook, alongside which there are mature trees including oak, sweet chestnut and a Corsican pine. There is also a large magnolia and along the front of the property are attractive shrub borders. There are enclosed, south-facing lawns at the side of the house and a paved terrace runs along the back of the property, where there is a herb terrace, an oblong fish pond and a further area of lawn. Alongside the house is a detached former barn which has been converted into a high quality, contemporary self-catering unit with a cottagey feel and a successful letting history. There's a ground floor bedroom and a charming loft bedroom with exposed oak beams. Both bedrooms have ensuite bathrooms and there is a large open plan living space, comprising kitchen, breakfast area and sitting room. Outside there is a parking area for two cars and a lawned garden. The grounds also include a stable block with five stables, a level area of land previously used for a manège and three well-fenced fields, currently used for keeping sheep but ideal as horse paddocks. There could be scope to further develop the tourism business, subject to planning, with the amount of land providing, for example, the opportunity for holiday yurts. Viewings Please make sure you have viewed all of the marketing material to avoid any unnecessary physical appointments. Pay particular attention to the floorplan, dimensions, video (if there is one) as well as the location marker. In order to offer flexible appointment times, we have a team of dedicated Viewings Specialists who will show you around. Whilst they know as much as possible about each property, in-depth questions may be better directed towards the Sales Team in the office. If you would rather a ‘virtual viewing’ where one of the team shows you the property via a live streaming service, please just let us know. Selling? We offer free Market Appraisals or Sales Advice Meetings without obligation. Find out how our award winning service can help you achieve the best possible result in the sale of your property. Legal You may download, store and use the material for your own personal use and research. You may not republish, retransmit, redistribute or otherwise make the material available to any party or make the same available on any website, online service or bulletin board of your own or of any other party or make the same available in hard copy or in any other media without the website owner's express prior written consent. The website owner's copyright must remain on all reproductions of material taken from this website. Mehr anzeigen Weniger anzeigen This handsome former parsonage with 19 acres of land, a charming two-bedroom holiday cottage and five stables is set in the beautiful Herefordshire countryside, close to the England/Wales border and to the market town of Monmouth. Ideal for a family looking for a spacious country home, it is well situated for the excellent local schools, convenient for commuters, and offers the chance to keep horses, ponies or livestock and an opportunity to run and possibly further develop a lucrative tourism business. With an impressive, Georgian appearance yet with a wonderful, welcoming ambience, the Grade II listed house has six bedrooms, four reception rooms, a first floor library, adaptable attic rooms and study space for home working. The property was developed into an eighteenth century parsonage from a small seventeenth century farmhouse. It was extended further in the nineteenth century, when the Victorian wing was added. Its wealth of historic features include exposed beams and open fireplaces, formal Georgian rooms with high ceilings, decorative cornicing and period fireplaces and Victorian features including cast iron fire grates and built-in cupboards. "It is a generously proportioned house, but to me, it doesn't feel grand, it feels homely. It is lovely at all times of the year. In the summer it has a beautiful quiet coolness about it. In the winter, with the log burners going, it is brilliant for lying on the sofa with the dogs and watching TV. And it really comes into its own when you are having parties. It has a lovely flow and because of the great room sizes, you have to have a lot of people in the house before it feels even slightly full!" "What I also love about it is the land and my favourite view is looking back at the house from the fields." The house commands a lovely situation in the pretty village of Welsh Newton, in the extreme south west of Herefordshire, where it is surrounded by undulating countryside and wonderful walks, yet near to the A466 Hereford to Monmouth road, which gives good access to both the market town and the cathedral city. Some three and a half miles away, Monmouth has a variety of independent shops, tempting tea rooms and coffee shops and both a Waitrose and an M&S Food. It boasts good leisure and recreation facilities and nearby world-class golf courses. Welsh Newton is in the catchment area for Monmouth's well-regarded state schools. The Haberdashers' Monmouth independent boys' and girls' schools and the Llangattock School Monmouth with Monmouth Montessori Nursery are also nearby. From Monmouth, motorway links give easy access to Cardiff, Bristol and the Midlands, making Welsh Newton convenient for commuters. Step Inside:- - The house is approached along a circular carriage driveway. The attractive facade is almost symmetrical, with large sash windows, French doors onto the garden from the Victorian wing and a central entrance door with a canopied porch and a decorative fanlight over. The front door opens to a large hall which is full of historic character, with flagstone flooring, exposed beams and a beamed fireplace with a log burner. Through an archway, an attractive elliptical staircase leads to the first floor.
To one side of the hall is a study and an inner hallway leads to a stunning, light and airy drawing room/family room. The elegant, high ceilinged drawing room has a period marble fireplace and French doors to the front of the property, with their original shutters. Further French doors lead out to the south-facing, sun-trap side garden. The drawing room opens up to the family room which has a further set of French doors to the side garden. The family room has a fireplace with a wood burner. Either side of the fireplace are attractive arched recesses with built-in shelving. Situated in the oldest part of the house is an atmospheric dining room, with flagstone flooring, an exposed stone wall and original beams. A corner fireplace, with a timber mantel, houses a wood burner. A wide, period ledge and brace door opens to the kitchen. There are lots of quirky, historic features in this house, like this doorway, which is supposed to be wide enough for cider barrels to be rolled through it.The kitchen has flagstone flooring and solid wood units with granite work surfaces. There's a halogen hob, a Bosch double oven and a Rayburn set into an alcove. A window over the kitchen sink looks out over a terrace and herb garden to the paddocks beyond. There is a utility room adjacent to the kitchen. In this part of the house there is also a cosy, dual aspect TV room, with a flagstone floor, a wood burner set in a fireplace with a wood mantel over and a Victor..Upstairs, there are two pretty bedrooms in the Victorian wing, one with a similar built-in cupboard and a period fireplace with a cast iron grate. These two rooms share an adjacent shower room. Two further, charming bedrooms, one with exposed beams, share a bathroom. In the Georgian part of the house, two spacious double bedrooms each have an ensuite bathroom. The first floor accommodation also includes a large library with built-in shelving along one wall, a central, exposed beam, a window overlooking the front garden and a fireplace with a cast iron grate. Off the library is a study. The adaptable accommodation in the attic comprises two rooms each with a galleried area above and a further room with Velux roof windows and an exposed A-frame. There is also a bathroom on this floor. Outside - The property stands in lovely gardens, screened from the road by a large Beech hedge and established trees and planting. A large circular lawn to the front is bisected by a brook, alongside which there are mature trees including oak, sweet chestnut and a Corsican pine. There is also a large magnolia and along the front of the property are attractive shrub borders. There are enclosed, south-facing lawns at the side of the house and a paved terrace runs along the back of the property, where there is a herb terrace, an oblong fish pond and a further area of lawn. Alongside the house is a detached former barn which has been converted into a high quality, contemporary self-catering unit with a cottagey feel and a successful letting history. There's a ground floor bedroom and a charming loft bedroom with exposed oak beams. Both bedrooms have ensuite bathrooms and there is a large open plan living space, comprising kitchen, breakfast area and sitting room. Outside there is a parking area for two cars and a lawned garden. The grounds also include a stable block with five stables, a level area of land previously used for a manège and three well-fenced fields, currently used for keeping sheep but ideal as horse paddocks. There could be scope to further develop the tourism business, subject to planning, with the amount of land providing, for example, the opportunity for holiday yurts. Viewings Please make sure you have viewed all of the marketing material to avoid any unnecessary physical appointments. Pay particular attention to the floorplan, dimensions, video (if there is one) as well as the location marker. In order to offer flexible appointment times, we have a team of dedicated Viewings Specialists who will show you around. Whilst they know as much as possible about each property, in-depth questions may be better directed towards the Sales Team in the office. If you would rather a ‘virtual viewing’ where one of the team shows you the property via a live streaming service, please just let us know. Selling? We offer free Market Appraisals or Sales Advice Meetings without obligation. Find out how our award winning service can help you achieve the best possible result in the sale of your property. Legal You may download, store and use the material for your own personal use and research. You may not republish, retransmit, redistribute or otherwise make the material available to any party or make the same available on any website, online service or bulletin board of your own or of any other party or make the same available in hard copy or in any other media without the website owner's express prior written consent. The website owner's copyright must remain on all reproductions of material taken from this website. Ta urocza dawna plebania z 19 akrami ziemi, uroczym domkiem wakacyjnym z dwiema sypialniami i pięcioma stajniami położona jest w pięknej okolicy Herefordshire, w pobliżu granicy Anglii i Walii oraz miasta targowego Monmouth. Idealny dla rodziny szukającej przestronnego wiejskiego domu, jest dobrze usytuowany dla doskonałych lokalnych szkół, wygodny dla osób dojeżdżających do pracy i oferuje możliwość utrzymania koni, kucyków lub zwierząt gospodarskich oraz możliwość prowadzenia i ewentualnego dalszego rozwoju lukratywnego biznesu turystycznego. Z imponującym, gruzińskim wyglądem, ale ze wspaniałą, przyjazną atmosferą, zabytkowy dom klasy II ma sześć sypialni, cztery pokoje recepcyjne, bibliotekę na pierwszym piętrze, adaptowalne pokoje na poddaszu i przestrzeń do nauki do pracy w domu. Posiadłość została rozbudowana na XVIII-wieczną plebanię z małego XVII-wiecznego gospodarstwa rolnego. Został on jeszcze bardziej rozbudowany w XIX wieku, kiedy dobudowano wiktoriańskie skrzydło. Jego bogactwo historycznych elementów obejmuje odsłonięte belki i otwarte kominki, formalne georgiańskie pokoje z wysokimi sufitami, ozdobne gzymsy i kominki z epoki oraz wiktoriańskie elementy, w tym żeliwne paleniska i wbudowane szafki. "Jest to dom o dużych proporcjach, ale dla mnie nie wydaje się wspaniały, wydaje się domowy. Jest pięknie o każdej porze roku. Latem ma w sobie piękny, cichy chłód. Zimą, przy włączonych palnikach, doskonale nadaje się do leżenia na kanapie z psami i oglądania telewizji. I naprawdę sprawdza się, gdy urządzasz imprezy. Ma cudowny przepływ, a ze względu na duże rozmiary pomieszczeń, musisz mieć wiele osób w domu, zanim poczujesz się choć trochę pełny!" "To, co również w nim kocham, to ziemia, a moim ulubionym widokiem jest widok na dom z pól". Dom ma piękną lokalizację w pięknej wiosce Welsh Newton, na południowym zachodzie Herefordshire, gdzie jest otoczony pofałdowaną wsią i wspaniałymi spacerami, a jednocześnie w pobliżu drogi A466 Hereford do Monmouth, która zapewnia dobry dostęp zarówno do miasta targowego, jak i miasta katedralnego. Około trzech i pół mili dalej, w Monmouth znajduje się wiele niezależnych sklepów, kuszących herbaciarni i kawiarni, a także Waitrose i M&S Food. Oferuje dobre zaplecze rekreacyjne i rekreacyjne oraz pobliskie światowej klasy pola golfowe. Welsh Newton znajduje się w obszarze wpływu, w którym znajdują się szanowane szkoły państwowe w Monmouth. W pobliżu znajdują się również niezależne szkoły dla chłopców i dziewcząt Haberdashers' Monmouth oraz Llangattock School Monmouth z przedszkolem Monmouth Montessori. Z Monmouth połączenia autostradowe zapewniają łatwy dostęp do Cardiff, Bristolu i Midlands, dzięki czemu Welsh Newton jest wygodny dla osób dojeżdżających do pracy. Krok do środka:- - Do domu dochodzi się wzdłuż okrągłego podjazdu dla wozów. Atrakcyjna fasada jest prawie symetryczna, z dużymi oknami skrzydłowymi, francuskimi drzwiami prowadzącymi do ogrodu z wiktoriańskiego skrzydła i centralnymi drzwiami wejściowymi z baldachimowym gankiem i ozdobnym naświetlem nad nim. Drzwi frontowe otwierają się na duży hol, który jest pełen zabytkowego charakteru, z podłogą z płyty chodnikowej, odsłoniętymi belkami i kominkiem z belkami palnymi z palnikiem na drewno. Przez łukowate przejście na pierwsze piętro prowadzą atrakcyjne eliptyczne schody.
Po jednej stronie holu znajduje się gabinet, a wewnętrzny korytarz prowadzi do oszałamiającego, jasnego i przestronnego salonu/pokoju rodzinnego. Elegancki salon z wysokim sufitem wyposażony jest w marmurowy kominek z epoki i francuskie drzwi z przodu posiadłości z oryginalnymi okiennicami. Kolejne francuskie drzwi prowadzą do wychodzącego na południe, bocznego ogrodu z pułapką słoneczną. Salon otwiera się na pokój rodzinny, w którym znajduje się kolejny zestaw francuskich drzwi do bocznego ogrodu. W pokoju rodzinnym znajduje się kominek z palnikiem opalanym drewnem. Po obu stronach kominka znajdują się atrakcyjne łukowate wnęki z wbudowanymi półkami. W najstarszej części domu znajduje się klimatyczna jadalnia, z podłogą z płyty chodnikowej, odsłoniętym kamiennym murem i oryginalnymi belkami stropowymi. W narożnym kominku z drewnianym kominkiem znajduje się piec opalany drewnem. Do kuchni prowadzą szerokie, z epoki drzwi z zazębieniem. W tym domu jest wiele dziwacznych, historycznych elementów, takich jak te drzwi, które powinny być wystarczająco szerokie, aby można było przez nie przetoczyć beczki z cydrem.W kuchni znajduje się podłoga z płyt chodnikowych i szafki z litego drewna z granitowymi blatami. Jest płyta halogenowa, podwójny piekarnik Bosch i Rayburn ustawiony we wnęce. Okno nad zlewem kuchennym wychodzi na taras i ogród ziołowy na pastwiska za nimi. Do kuchni przylega pomieszczenie gospodarcze. W tej części domu znajduje się również przytulny, dwuaspektowy pokój telewizyjny z podłogą z płyty chodnikowej, palnikiem na drewno ustawionym w kominku z drewnianym kominkiem nad nim i Victorem.Na piętrze znajdują się dwie ładne sypialnie w wiktoriańskim skrzydle, jedna z podobną wbudowaną szafką i kominkiem z epoki z żeliwnym rusztem. Te dwa pokoje mają wspólną łazienkę z prysznicem. Dwie kolejne, urocze sypialnie, jedna z odsłoniętymi belkami stropowymi, dzielą łazienkę. W gruzińskiej części domu znajdują się dwie przestronne dwuosobowe sypialnie, z których każda posiada łazienkę. W mieszkaniu na pierwszym piętrze znajduje się również duża biblioteka z wbudowanymi półkami wzdłuż jednej ściany, centralna, odsłonięta belka, okno wychodzące na ogród przed domem oraz kominek z żeliwnym rusztem. Poza biblioteką znajduje się gabinet. Adaptowalne zakwaterowanie na poddaszu składa się z dwóch pokoi, każdy z galerią powyżej i dodatkowego pokoju z oknami dachowymi Velux i odsłoniętą ramą w kształcie litery A. Na tym piętrze znajduje się również łazienka. Na zewnątrz - Nieruchomość stoi w pięknych ogrodach, osłonięta od drogi dużym żywopłotem bukowym oraz ustalonymi drzewami i nasadzeniami. Duży okrągły trawnik z przodu jest przecięty na pół strumykiem, wzdłuż którego rosną dojrzałe drzewa, w tym dąb, kasztanowiec i sosna korsykańska. Znajduje się tu również duża magnolia, a wzdłuż frontu posesji znajdują się atrakcyjne rabaty krzewów. Z boku domu znajdują się ogrodzone, skierowane na południe trawniki, a z tyłu posesji biegnie utwardzony taras, na którym znajduje się taras ziołowy, podłużny staw rybny i dalszy obszar trawnika. Obok domu znajduje się wolnostojąca dawna stodoła, która została przekształcona w wysokiej jakości, nowoczesny apartament z własnym wyżywieniem o wiejskim klimacie i udanej historii wynajmu. Na parterze znajduje się sypialnia i urocza sypialnia na poddaszu z odsłoniętymi dębowymi belkami. Obie sypialnie mają łazienki i dużą otwartą przestrzeń dzienną, składającą się z kuchni, jadalni i salonu. Na zewnątrz znajduje się parking na dwa samochody oraz ogród z trawnikiem. Na terenie znajduje się również blok stajni z pięcioma stajniami, równy teren używany wcześniej jako ujeżdżalnia oraz trzy dobrze ogrodzone pola, obecnie wykorzystywane do hodowli owiec, ale idealne jako wybiegi dla koni. Możliwe jest dalsze rozwijanie działalności turystycznej, z zastrzeżeniem planowania, przy czym ilość gruntów zapewnia na przykład możliwość budowy jurt wakacyjnych. Oglądanie Upewnij się, że zapoznałeś się ze wszystkimi materiałami marketingowymi, aby uniknąć niepotrzebnych fizycznych spotkań. Zwróć szczególną uwagę na plan piętra, wymiary, wideo (jeśli takie istnieje), a także znacznik lokalizacji. Aby zaoferować elastyczne terminy spotkań, posiadamy zespół dedykowanych specjalistów ds. oglądania, którzy oprowadzą Cię po okolicy. Chociaż wiedzą jak najwięcej o każdej nieruchomości, szczegółowe pytania mogą być lepiej kierowane do zespołu sprzedaży w biurze. Jeśli wolisz "wirtualne oglądanie", podczas którego jeden z członków zespołu pokaże Ci nieruchomość za pośrednictwem usługi transmisji na żywo, po prostu daj nam znać. Sprzedaży? Oferujemy bezpłatne wyceny rynkowe lub spotkania doradcze dotyczące sprzedaży bez zobowiązań. Dowiedz się, w jaki sposób nasza wielokrotnie nagradzana usługa może pomóc Ci osiągnąć najlepszy możliwy wynik w sprzedaży Twojej nieruchomości. Legalny Użytkownik może pobierać, przechowywać i wykorzystywać materiały do własnego użytku osobistego i badań. Użytkownik nie może ponownie publikować, retransmitować, redystrybuować ani w inny sposób udostępniać materiałów żadnej stronie, ani udostępniać ich na jakiejkolwiek stronie internetowej, w usłudze online lub na tablicy ogłoszeń własnej lub jakiejkolwiek innej strony, ani udostępniać ich w formie papierowej lub na jakimkolwiek innym nośniku bez wyraźnej uprzedniej pisemnej zgody właściciela witryny. Prawa autorskie właściciela strony muszą pozostać w mocy do wszystkich reprodukcji materiałów pobranych z tej witryny.