DIE BILDER WERDEN GELADEN…
Häuser & Einzelhäuser (Zum Verkauf)
Aktenzeichen:
EDEN-T103168670
/ 103168670
Aktenzeichen:
EDEN-T103168670
Land:
NL
Stadt:
Zaltbommel
Postleitzahl:
5301 AK
Kategorie:
Wohnsitze
Anzeigentyp:
Zum Verkauf
Immobilientyp:
Häuser & Einzelhäuser
Größe der Immobilie :
304 m²
Größe des Grundstücks:
322 m²
Zimmer:
7
Schlafzimmer:
4
Badezimmer:
1
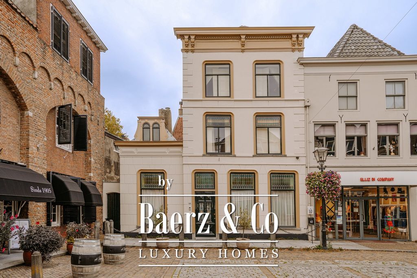



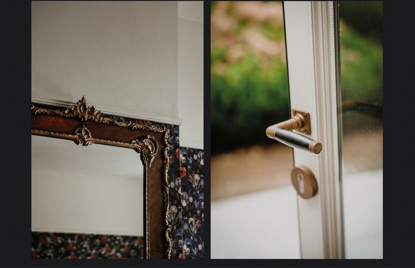
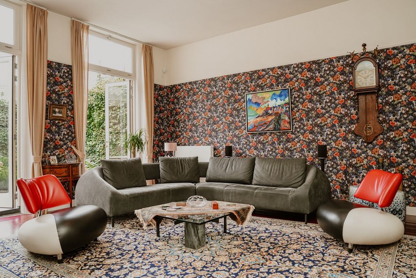
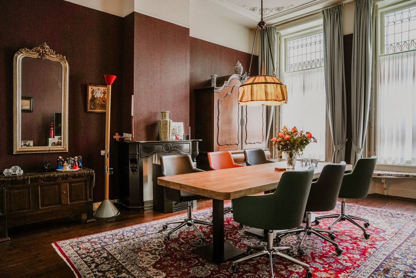
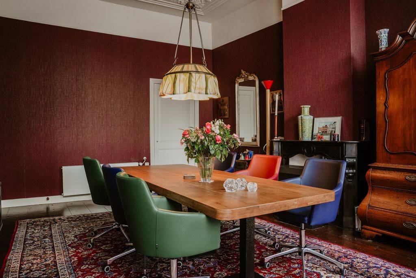
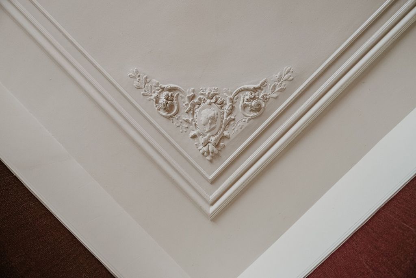
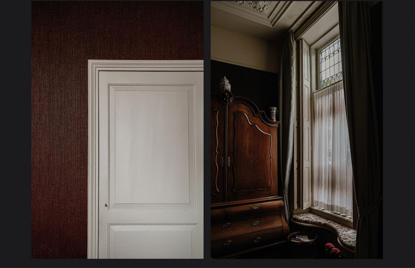

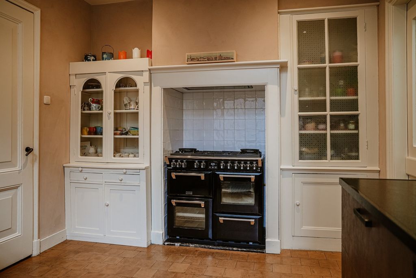
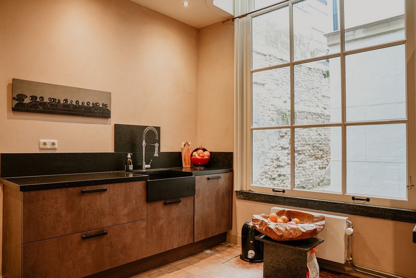
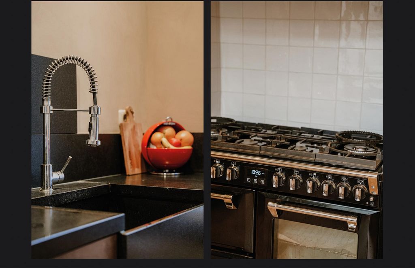
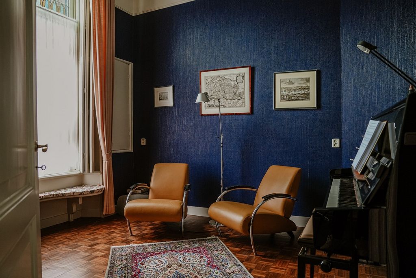

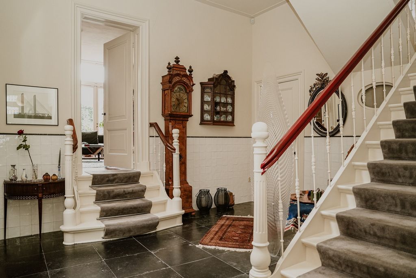
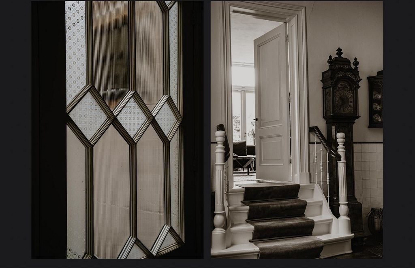

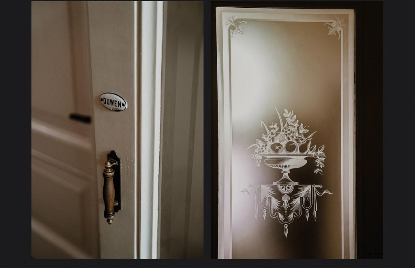
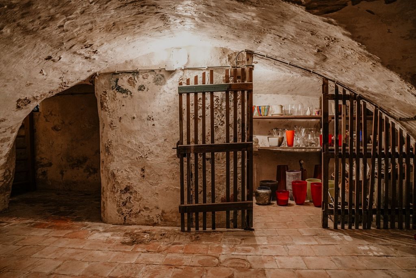



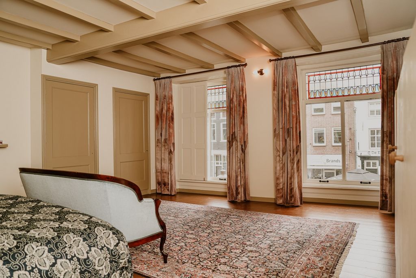

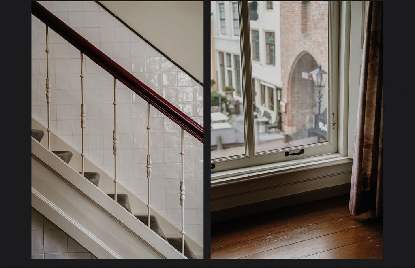

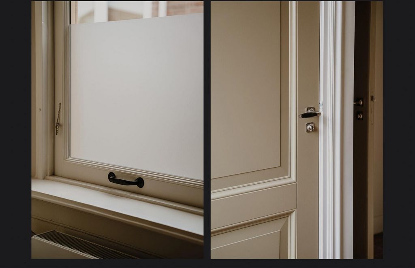
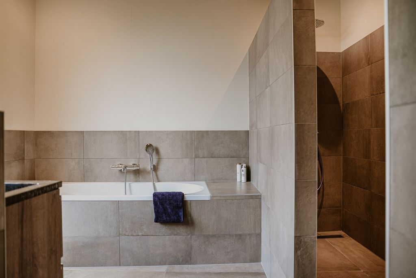



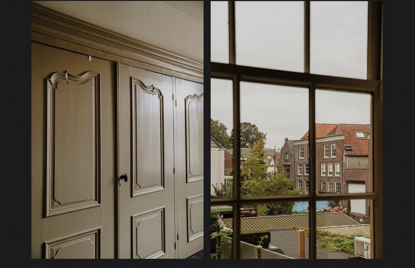
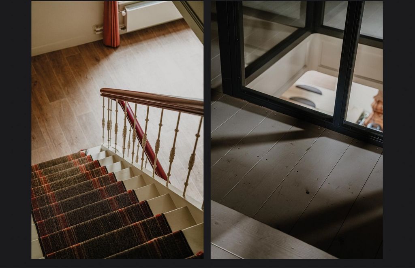
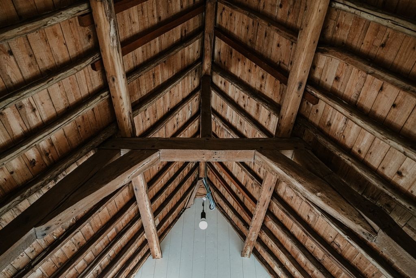
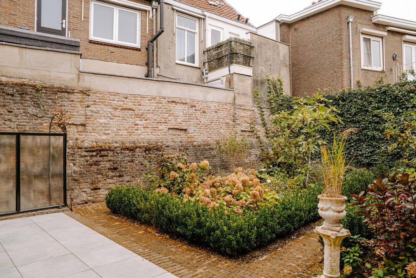
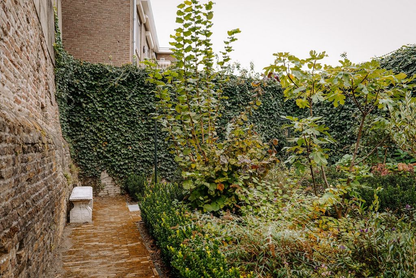



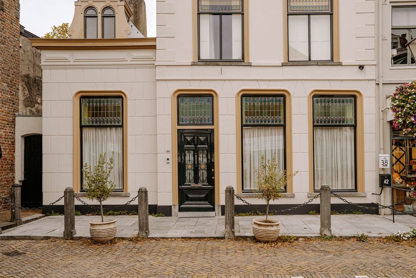


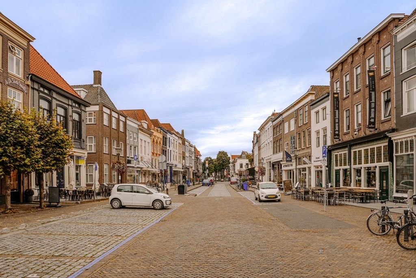
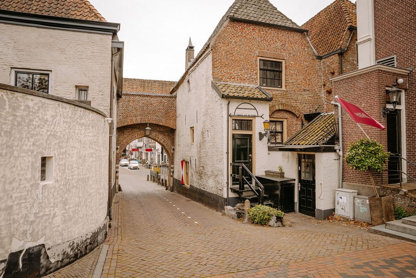
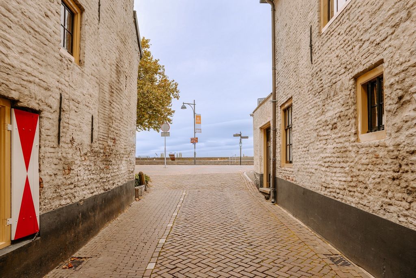
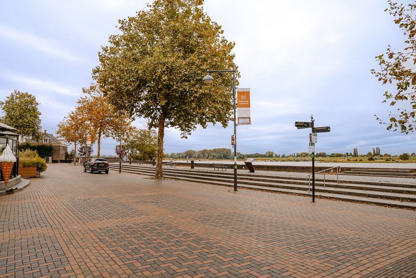
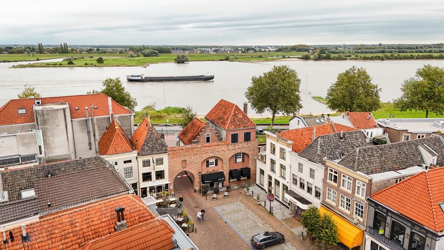

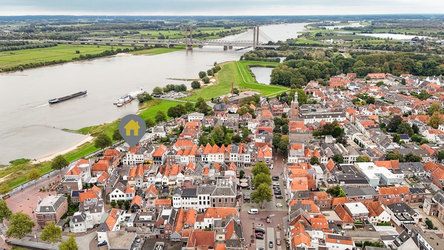


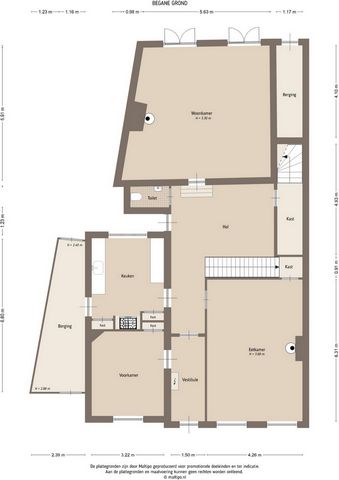
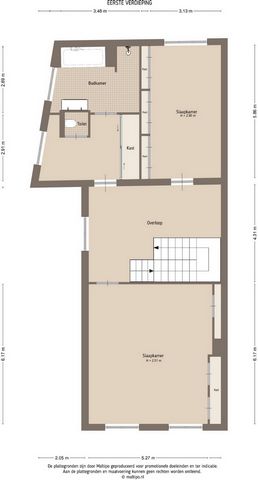

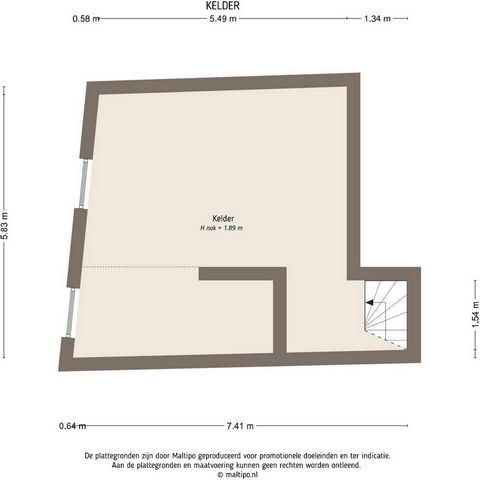
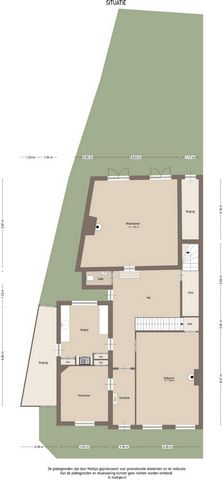
With a generous living area and a secluded garden with a back entrance, this property offers the best of both worlds: historical details and modern living comfort, all within walking distance of both amenities and nature.Ground Floor Layout:
A stately entrance with a vestibule and spacious hallway, garden-oriented living room with a gas fireplace and double French doors, a cozy dining room, study, kitchen with access to the storage room, and a cellar.
Two spacious bedrooms, a modern bathroom, and a laundry room with a separate toilet on the first floor.
On the second floor, there are two full-sized bedrooms and a storage room.Gross volume: 1387 m³
Usable living area: 304 m²
Plot size: 322 m²
Construction period: 16th centuryGround Floor Layout:
Through the stately front door, you enter a vestibule leading to the spacious hallway with original details. The vestibule provides access to the dining room and the study. From the hallway with an impressive staircase, the kitchen and living room are accessible.
The spacious dining room on the right side of the house is perfect for cozy dinners with family and friends or as a meeting room.
The study at the front of the house offers a quiet space to work or study. Behind the front room is the kitchen, which combines authentic elements with modern comfort. The spacious storage room is accessible via the kitchen.
At the rear, you’ll find the garden-oriented living room with high ceilings and a mantelpiece with a gas fireplace. Two sets of double glass doors provide plenty of light and a beautiful view of the secluded garden. From the hallway, there is access to a separate toilet and a late-medieval cellar for extra storage.First Floor Layout:
The spacious landing gives access to the full-width bedroom at the front.
This generous room features wooden floors, a beamed ceiling, interior shutters, built-in closets, and a charming mantelpiece.
At the rear is a practical laundry room with a built-in closet and a separate toilet. From the laundry room, there is access to the modern bathroom, equipped with a bathtub, walk-in shower, and a wide vanity unit. A sleek and comfortable finish was chosen here.
The second bedroom at the rear has a beautiful, authentic built-in closet offering plenty of storage space.Second Floor Layout:
This floor features two full-sized bedrooms, where the beautiful roof with an exposed wooden truss structure has been left visible. These details emphasize the character and charm of the property. The bedroom at the rear has a built-in closet and access to a practical storage room.Special Features:
This characteristic townhouse in the heart of Zaltbommel offers, with its living area of 304m² and plot of 322 m², a unique opportunity for those seeking space, charm, and comfort. The property is both comfortable and steeped in history. In the 19th century, it received a distinctive plastered facade with five corbels under the cornice. The stately stoop is framed with stone posts, connected by chains, contributing to the monumental appearance. The rear house, which runs parallel to the street axis, is topped with a traditional gable roof, further emphasizing the property's historic character.
At the back, there is a secluded garden facing east and south, with a storage room and a back entrance. The central location ensures that all amenities are within easy reach, while the quiet garden allows you to enjoy complete privacy. In short, a remarkable combination of authentic charm, modern living comfort, and an ideal location within the fortress of Zaltbommel, close to both amenities and nature. Mehr anzeigen Weniger anzeigen Ruimte, charme en privacy komen samen in dit karakteristieke stadspand, gelegen binnen de vesting van Zaltbommel.
Met een royaal woonoppervlakte, een beschutte tuin met achterom, biedt deze woning het beste van twee werelden: historische details en hedendaags wooncomfort, op loopafstand van zowel voorzieningen als de natuur.Statige entree met vestibule en royale hal, tuingerichte woonkamer met gashaard en dubbele openslaande deuren, sfeervolle eetkamer, werkkamer, keuken met toegang tot de berging en een kelder op de begane grond.
Twee ruime slaapkamers, een moderne badkamer en een wasruimte met separaat toilet op de eerste verdieping.
Op de tweede verdieping bevinden zich twee volwaardige slaapkamers en een berging.Bruto-inhoud: 1387 m³
Gebruiksoppervlakte wonen: 304 m²
Perceelgrootte: 322 m²
Bouwperiode: 16e eeuwsIndeling begane grond:
Via de statige voordeur komt u binnen in een vestibule die leidt naar de royale hal met originele details. De vestibule biedt toegang tot de eetkamer en de werkkamer. Vanuit de hal met imposante trappartij zijn de keuken en woonkamer bereikbaar.
De ruime eetkamer aan de rechterzijde van de woning leent zich uitstekend voor gezellige diners met familie en vrienden maar ook bijvoorbeeld als vergaderruimte. De werkkamer aan de voorzijde van het huis biedt een rustige plek om te werken of studeren. Achter de voorkamer bevindt zich de keuken, die authentieke elementen combineert met modern comfort. Via de keuken is de ruime berging bereikbaar. Aan de achterzijde ligt de tuingerichte woonkamer met hoog plafond en een schouw met gashaard. Twee paar dubbele glasdeuren zorgen voor veel licht en een fraai zicht op de beschut gelegen tuin. Vanuit de hal is er toegang tot het separate toilet en een laat-middeleeuwse kelder voor extra opbergruimte.Indeling eerste verdieping:
De ruime overloop geeft toegang tot de woningbrede slaapkamer aan de voorzijde. Deze riante kamer heeft houten vloerdelen, een balkenplafond, binnenluiken, inbouwkasten en een sfeervolle schouw. Aan de achterzijde bevindt zich een praktische wasruimte met inbouwkast en een separaat toilet. Vanuit de wasruimte is er toegang tot de moderne badkamer, voorzien van een ligbad, inloopdouche en een breed wastafelmeubel. Hier is gekozen voor een strakke en comfortabele afwerking. De tweede slaapkamer aan de achterzijde beschikt over een fraaie, authentieke kastenwand met een zee aan opbergruimte.Indeling tweede verdieping:
Op deze verdieping bevinden zich twee volwaardige slaapkamers, waarbij de prachtige kap met authentieke houten spantconstructie in het zicht is gelaten. Deze details benadrukken het karakter en de charme van het pand. De slaapkamer aan de achterzijde beschikt over een vaste kast en biedt toegang tot een praktische berging.Bijzonderheden:
Dit karakteristieke stadspand in het hart van Zaltbommel biedt met zijn woonoppervlak van 304m² en perceel van 322 m² een unieke kans voor wie op zoek is naar ruimte, charme en comfort. Het pand is comfortabel en tegelijkertijd ademt het historie. Zo kreeg het in de 19e eeuw een karakteristieke gepleisterde lijstgevel, voorzien van vijf consoles onder de kroonlijst. De statige stoep is afgezet met hardstenen palen, waartussen kettingen hangen, wat bijdraagt aan de monumentale uitstraling. Het achterhuis, dat parallel loopt aan de straatas, wordt gedekt door een traditioneel zadeldak, wat het historische karakter van het pand verder benadrukt.
Aan de achterzijde is er een beschutte tuin op het oosten en zuiden met berging en een achterom. De centrale ligging zorgt ervoor dat alle voorzieningen op korte afstand bereikbaar zijn, terwijl u in de rustige tuin kunt genieten van volledige privacy. Kortom, een bijzondere combinatie van authentieke charme, modern wooncomfort en een ideale ligging binnen de vesting van Zaltbommel, dichtbij voorzieningen en de natuur. Przestrzeń, urok i prywatność łączą się w tej charakterystycznej kamienicy, położonej na terenie zabytkowej twierdzy Zaltbommel.
Z przestronną częścią dzienną i zacisznym ogrodem z tylnym wejściem, ta nieruchomość oferuje to, co najlepsze z obu światów: historyczne detale i nowoczesny komfort życia, a wszystko to w odległości spaceru zarówno od udogodnień, jak i natury.Układ parteru:
Reprezentacyjne wejście z wiatrołapem i przestronnym przedpokojem, salon zorientowany na ogród z kominkiem gazowym i podwójnymi drzwiami francuskimi, przytulna jadalnia, gabinet, kuchnia z dostępem do komórki lokatorskiej oraz piwnica.
Dwie przestronne sypialnie, nowoczesna łazienka, a na piętrze pralnia z osobną toaletą.
Na drugim piętrze znajdują się dwie pełnowymiarowe sypialnie oraz pomieszczenie gospodarcze.Kubatura brutto: 1387 m³
Powierzchnia użytkowa: 304 m²
Powierzchnia działki: 322 m²
Okres budowy: XVI wiekUkład parteru:
Przez okazałe drzwi wejściowe wchodzi się do przedsionka prowadzącego do przestronnego korytarza z oryginalnymi detalami. Z wiatrołapu jest dostęp do jadalni i gabinetu. Z korytarza z imponującą klatką schodową można dostać się do kuchni i salonu.
Przestronna jadalnia po prawej stronie domu idealnie nadaje się na przytulne kolacje z rodziną i przyjaciółmi lub jako sala konferencyjna.
Gabinet przed domem oferuje ciche miejsce do pracy lub nauki. Za salonem frontowym znajduje się kuchnia, która łączy autentyczne elementy z nowoczesnym komfortem. Do przestronnego pomieszczenia gospodarczego można dostać się przez kuchnię.
Z tyłu znajduje się salon z wysokim sufitem i kominkiem z kominkiem gazowym. Dwa zestawy podwójnych szklanych drzwi zapewniają dużo światła i piękny widok na zaciszny ogród. Z korytarza jest dostęp do oddzielnej toalety i późnośredniowiecznej piwnicy do dodatkowego przechowywania.Układ pierwszego piętra:
Przestronne podest daje dostęp do sypialni o pełnej szerokości od frontu.
Ten przestronny pokój ma drewniane podłogi, belki stropowe, wewnętrzne okiennice, wbudowane szafy i uroczy kominek.
Z tyłu znajduje się praktyczna pralnia z szafą wnękową i oddzielną toaletą. Z pralni jest dostęp do nowoczesnej łazienki, wyposażonej w wannę, kabinę prysznicową walk-in i szeroką szafkę podumywalkową. Zdecydowano się tutaj na eleganckie i wygodne wykończenie.
Druga sypialnia z tyłu ma piękną, autentyczną wbudowaną szafę oferującą dużo miejsca do przechowywania.Układ drugiego piętra:
Na tym piętrze znajdują się dwie pełnowymiarowe sypialnie, w których widoczny jest piękny dach z odsłoniętą drewnianą konstrukcją kratownicy. Detale te podkreślają charakter i urok nieruchomości. Sypialnia z tyłu posiada zabudowaną szafę oraz dostęp do praktycznego schowka.Cechy szczególne:
Ta charakterystyczna kamienica w samym sercu Zaltbommel oferuje wyjątkową okazję dla osób poszukujących przestrzeni, uroku i komfortu dzięki powierzchni mieszkalnej 304 m² i działce o powierzchni 322 m². Nieruchomość jest zarówno wygodna, jak i przesiąknięta historią. W XIX wieku otrzymał charakterystyczną tynkowaną fasadę z pięcioma wspornikami pod gzymsem. Okazała pochylnia ujęta jest kamiennymi słupkami, połączonymi łańcuchami, co przyczynia się do monumentalnego wyglądu. Tylny dom, który biegnie równolegle do osi ulicy, zwieńczony jest tradycyjnym dachem dwuspadowym, co dodatkowo podkreśla zabytkowy charakter nieruchomości.
Z tyłu znajduje się zaciszny ogród od strony wschodniej i południowej, z pomieszczeniem gospodarczym i tylnym wejściem. Centralna lokalizacja zapewnia, że wszystkie udogodnienia są w zasięgu ręki, a cichy ogród pozwala cieszyć się pełną prywatnością. Krótko mówiąc, niezwykłe połączenie autentycznego uroku, nowoczesnego komfortu życia i idealnej lokalizacji w twierdzy Zaltbommel, w pobliżu zarówno udogodnień, jak i natury. Space, charm, and privacy come together in this characteristic townhouse, located within the historic fortress of Zaltbommel.
With a generous living area and a secluded garden with a back entrance, this property offers the best of both worlds: historical details and modern living comfort, all within walking distance of both amenities and nature.Ground Floor Layout:
A stately entrance with a vestibule and spacious hallway, garden-oriented living room with a gas fireplace and double French doors, a cozy dining room, study, kitchen with access to the storage room, and a cellar.
Two spacious bedrooms, a modern bathroom, and a laundry room with a separate toilet on the first floor.
On the second floor, there are two full-sized bedrooms and a storage room.Gross volume: 1387 m³
Usable living area: 304 m²
Plot size: 322 m²
Construction period: 16th centuryGround Floor Layout:
Through the stately front door, you enter a vestibule leading to the spacious hallway with original details. The vestibule provides access to the dining room and the study. From the hallway with an impressive staircase, the kitchen and living room are accessible.
The spacious dining room on the right side of the house is perfect for cozy dinners with family and friends or as a meeting room.
The study at the front of the house offers a quiet space to work or study. Behind the front room is the kitchen, which combines authentic elements with modern comfort. The spacious storage room is accessible via the kitchen.
At the rear, you’ll find the garden-oriented living room with high ceilings and a mantelpiece with a gas fireplace. Two sets of double glass doors provide plenty of light and a beautiful view of the secluded garden. From the hallway, there is access to a separate toilet and a late-medieval cellar for extra storage.First Floor Layout:
The spacious landing gives access to the full-width bedroom at the front.
This generous room features wooden floors, a beamed ceiling, interior shutters, built-in closets, and a charming mantelpiece.
At the rear is a practical laundry room with a built-in closet and a separate toilet. From the laundry room, there is access to the modern bathroom, equipped with a bathtub, walk-in shower, and a wide vanity unit. A sleek and comfortable finish was chosen here.
The second bedroom at the rear has a beautiful, authentic built-in closet offering plenty of storage space.Second Floor Layout:
This floor features two full-sized bedrooms, where the beautiful roof with an exposed wooden truss structure has been left visible. These details emphasize the character and charm of the property. The bedroom at the rear has a built-in closet and access to a practical storage room.Special Features:
This characteristic townhouse in the heart of Zaltbommel offers, with its living area of 304m² and plot of 322 m², a unique opportunity for those seeking space, charm, and comfort. The property is both comfortable and steeped in history. In the 19th century, it received a distinctive plastered facade with five corbels under the cornice. The stately stoop is framed with stone posts, connected by chains, contributing to the monumental appearance. The rear house, which runs parallel to the street axis, is topped with a traditional gable roof, further emphasizing the property's historic character.
At the back, there is a secluded garden facing east and south, with a storage room and a back entrance. The central location ensures that all amenities are within easy reach, while the quiet garden allows you to enjoy complete privacy. In short, a remarkable combination of authentic charm, modern living comfort, and an ideal location within the fortress of Zaltbommel, close to both amenities and nature.