1.495.000 EUR
DIE BILDER WERDEN GELADEN…
Häuser & einzelhäuser zum Verkauf in Sant Feliu de Guíxols
1.640.000 EUR
Häuser & Einzelhäuser (Zum Verkauf)
Aktenzeichen:
EDEN-T103128306
/ 103128306
Aktenzeichen:
EDEN-T103128306
Land:
ES
Stadt:
Sant Feliu De Guixols
Postleitzahl:
17220
Kategorie:
Wohnsitze
Anzeigentyp:
Zum Verkauf
Immobilientyp:
Häuser & Einzelhäuser
Größe der Immobilie :
327 m²
Zimmer:
4
Schlafzimmer:
4
Möbliert:
Ja
Eingangstelefon:
Ja
Alarm:
Ja
Schwimmbad:
Ja
Airconditioning:
Ja
Grill für draußen:
Ja
Internetzugang:
Ja
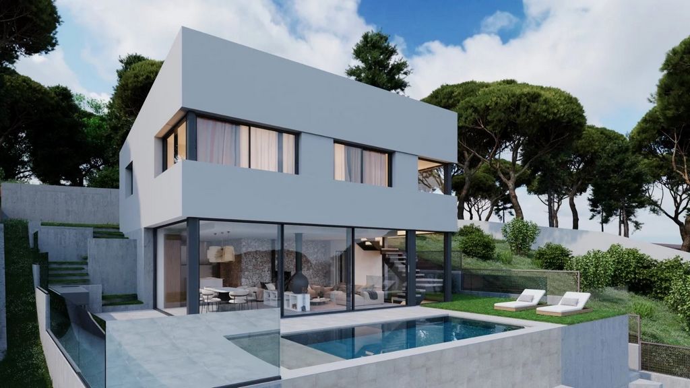
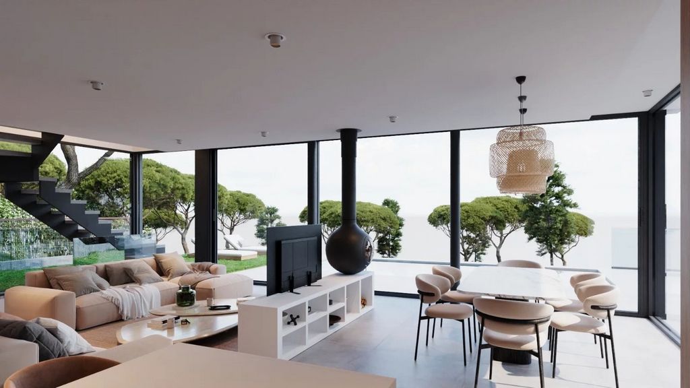
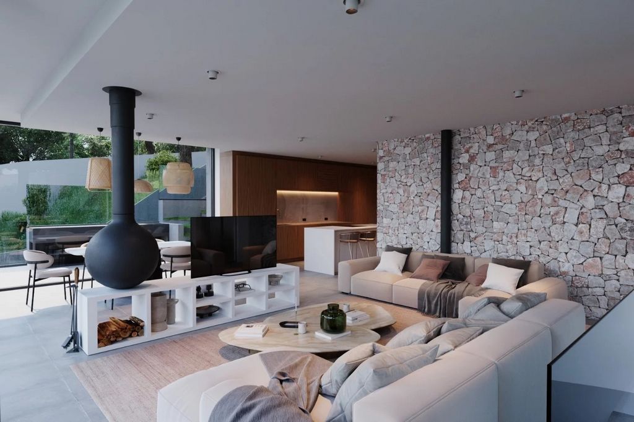
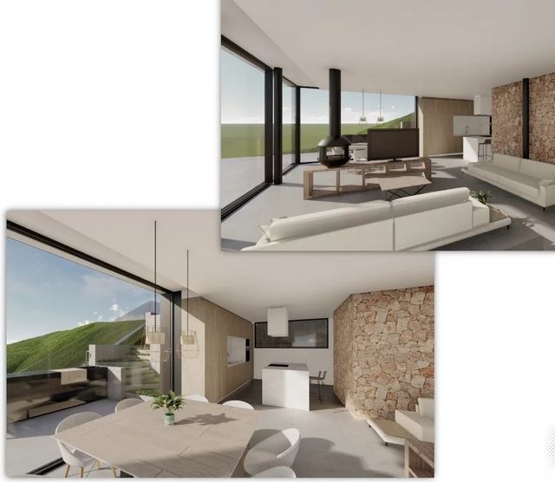
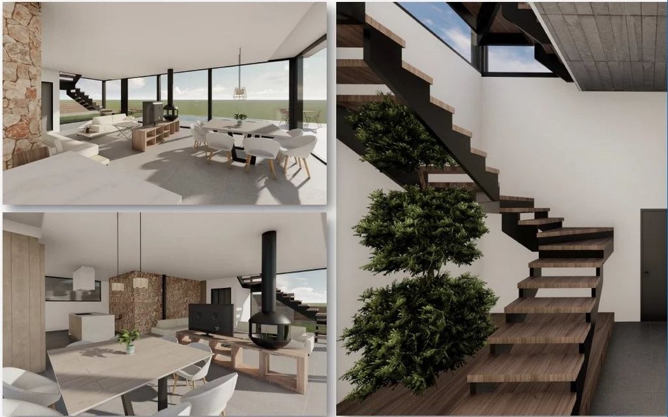
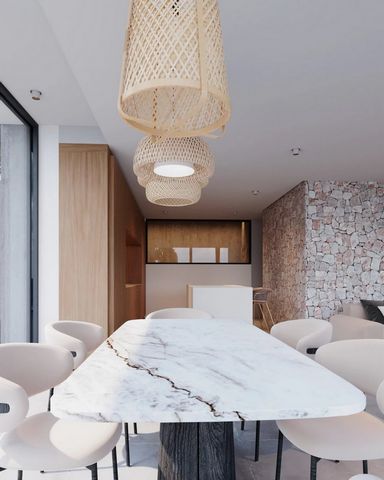
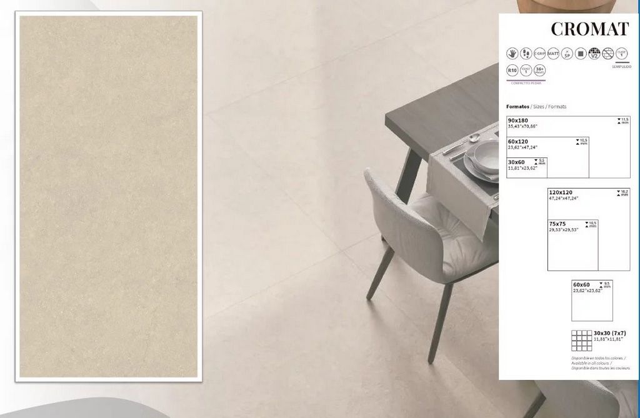
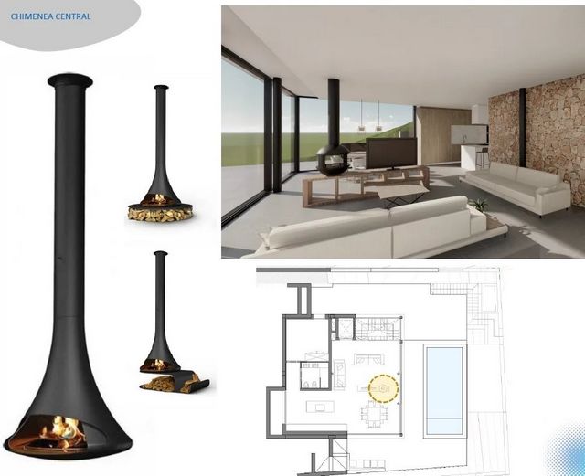
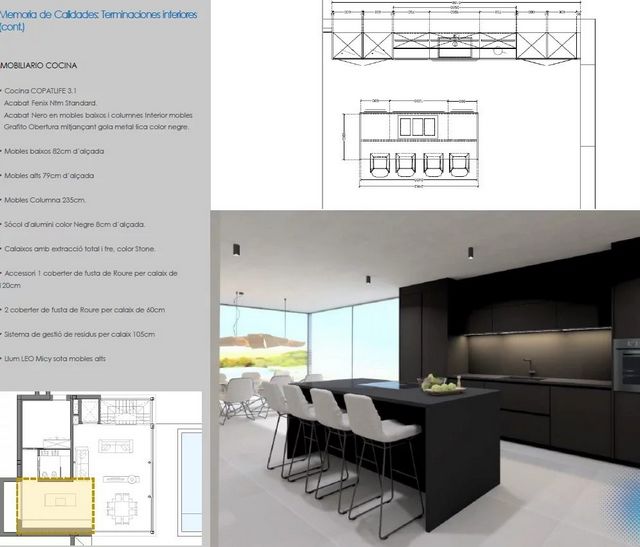
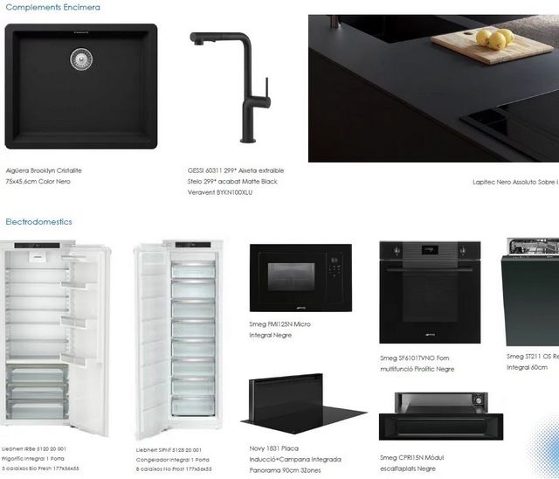
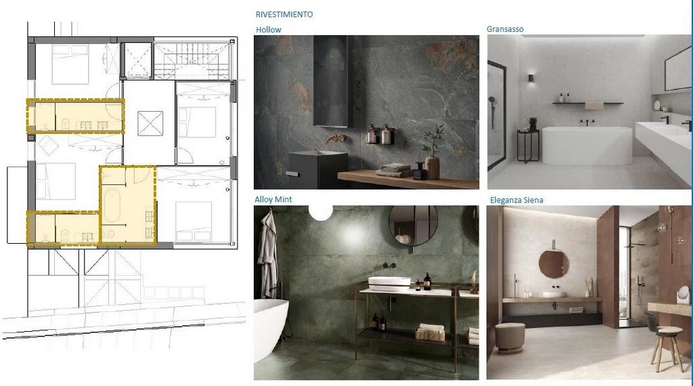
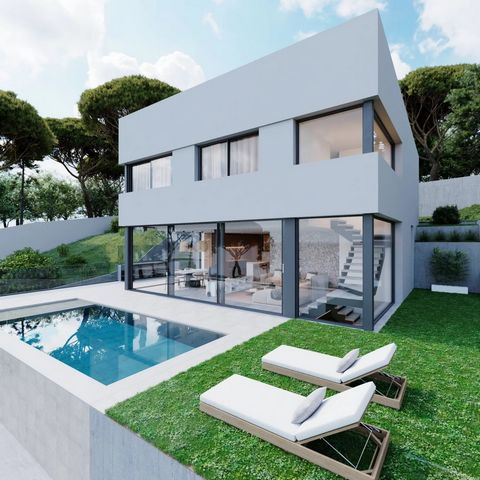
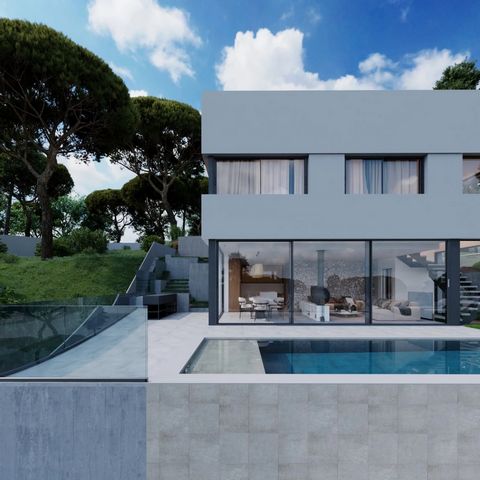
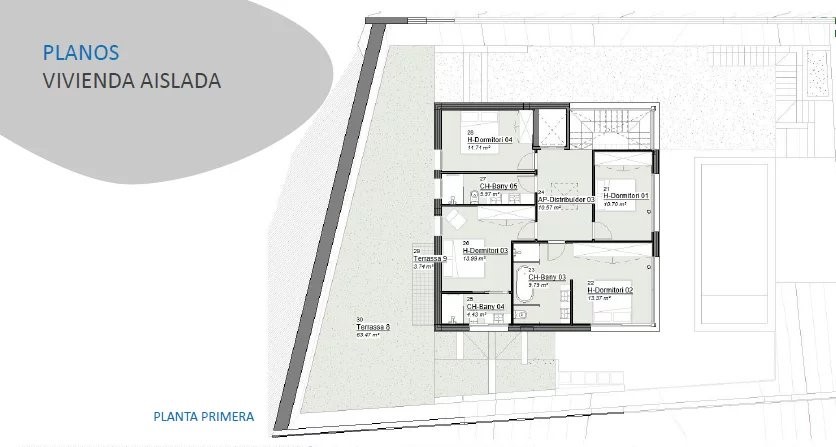
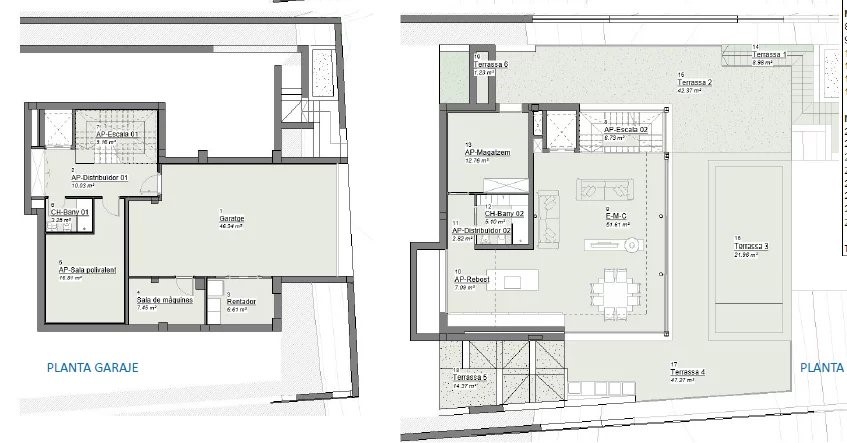
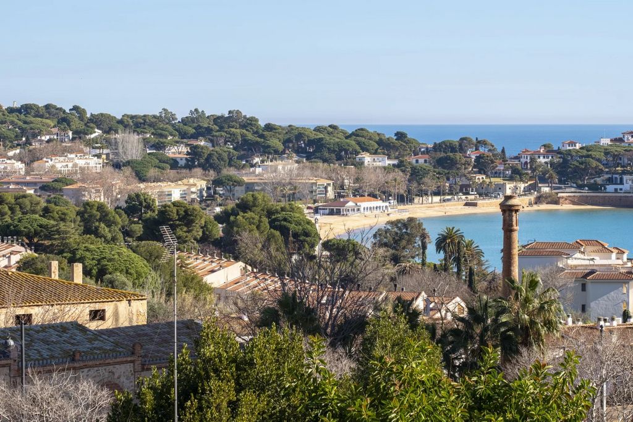
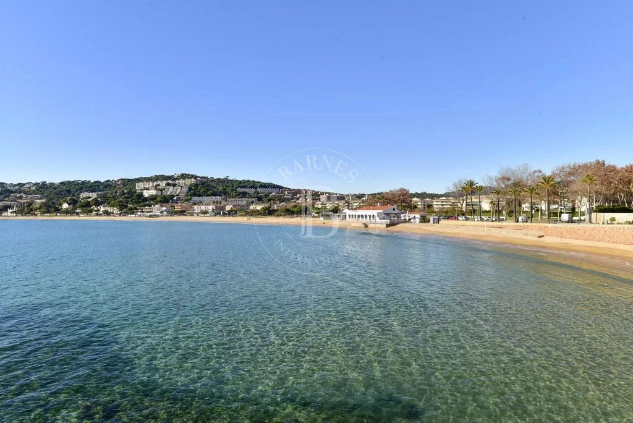
Features:
- Alarm
- Barbecue
- Air Conditioning
- SwimmingPool
- Furnished
- Internet
- Intercom Mehr anzeigen Weniger anzeigen Presentamos un proyecto singular y de máxima calidad en Sant Feliu de Guíxols, excelentemente ubicado a pocos metros de la Playa de Sant Pol. La playa de Sant Pol está formada por arena fina dorada, de unos 880 m de largo y 30 de ancho. Son aguas poco profundas, con lo que la temperatura del agua es menos fría que en el resto de calas del área. . La vivienda se integra perfectamente en el terreno donde se sitúa y, a la vez, se abre a la calle para dar acceso tanto mediante vehículo como caminando. . La planta sótano cuenta con un garaje para 2 vehículos, sala de máquinas independiente y lavadero. Además, dispone de baño y de una sala polivalente. . El núcleo de la escalera llega hasta el sótano, bañando a este de luz natural durante todo el día. . La vivienda está diseñada para poder disponer de una gran plataforma en nivel en la planta baja, pese al pendiente natural del terreno. En esta gran plataforma podemos disfrutar de un jardín en nivel, con zonas de césped, zonas de terraza cerámica, la piscina, zona de barbacoa y acceso a la parte superior de la parcela. . El diseño del interior en la zona comedor-salón-cocina está pensado para fusionarse con el exterior. En la planta superior podremos disfrutar de 4 grandes dormitorios, 2 de ellos con su propio baño en la habitación.
Features:
- Alarm
- Barbecue
- Air Conditioning
- SwimmingPool
- Furnished
- Internet
- Intercom Présentation d'une maison luxueuse et moderne en cours de construction à Sant Feliu de Guíxols, Costa Brava. Idéalement située à seulement quelques mètres de la pittoresque plage de Sant Pol. La plage de Sant Pol offre du sable fin doré, s'étendant sur environ 880 mètres de long et 30 mètres de large. Les eaux peu profondes ici sont idéales pour la baignade, car elles se réchauffent agréablement. Le cottage se fond harmonieusement dans le paysage naturel, construit sur une solide fondation de roche. Malgré la pente naturelle, la maison est conçue pour créer un terrain plat avec une pelouse, une terrasse en céramique, une piscine et un espace barbecue au rez-de-chaussée. Au sous-sol, il y a un garage souterrain pour deux voitures, une buanderie séparée et une salle de lavage. De plus, il y a une salle de bains et une pièce polyvalente. Le noyau de l'escalier s'étend jusqu'au sous-sol, offrant une lumière naturelle tout au long de la journée. Le design intérieur de la salle à manger-salon-cuisine est conçu pour fusionner avec la nature environnante. À l'étage supérieur, il y a quatre grandes chambres, dont deux ont des salles de bains privatives. STRUCTURE • La maison est construite sur un rocher, soutenue par une structure en béton armé et des piliers métalliques stratégiquement placés. FAÇADE • Revêtement : Revêtement céramique. • Isolation extérieure utilisant le système d'isolation SATE. • Finition intérieure réalisée avec double plaque de plâtre. TOITS • Le toit de l'extrémité du bâtiment est incliné en utilisant la tuile arabe. PORCHES ET TERRASSES • Revêtements de sol en céramique de grand format. CLOISONS INTÉRIEURES • Les cloisons intérieures se composent d'un système de double plaque de plâtre, remplies d'isolation en laine minérale avec traitement acoustique et agencement. • Faux plafond en plâtre dans toute la maison. ISOLATION ET ÉTANCHÉITÉ • Drainage périphérique des murs de sous-sol à l'aide d'un film de polyéthylène et de tuyaux de drainage sur tout le périmètre de la maison. • Étanchéité des murs de sous-sol et des toits plats par application sur site de peinture polyuréthane. • Le système d'isolation thermique des murs extérieurs se compose de panneaux de polystyrène extrudé. STRUCTURES MÉTALLIQUES • Les cadres de fenêtres sont en aluminium. Pour plus d'informations et réservations, veuillez nous contacter.
Features:
- Alarm
- Barbecue
- Air Conditioning
- SwimmingPool
- Furnished
- Internet
- Intercom Презентуем шикарный, современный дом в процессе строительства в Сант-Фелиу-де-Гишольс, Коста Брава. Прекрасное расположение, всего в нескольких метрах от живописного пляжа Сант-Поль. . Пляж Сант-Поль состоит из мелкого золотистого песка, протяженностью около 880 м и шириной 30 м. Это место с мелкими водами, благодаря чему вода хорошо прогревается. Коттедж идеально вписывается в природный ландшафт, возведен на прочном основании скалы. Несмотря на естественный уклон, дом спроектирован таким образом, чтобы создать ровный участок с газоном, керамической террасой, бассейном и зоной для барбекю на первом этаже. На минус первом этаже расположен подземный гараж на два автомобиля, отдельная комната для технического обслуживания и прачечная. Кроме того, здесь есть ванная комната и многофункциональное помещение. . Ядро лестницы простирается до подвала, обеспечивая ему естественное освещение в течение всего дня. . Дизайн интерьера в зоне обеденной комнаты-гостиной-кухни спроектирован для слияния с окружающей природой. На верхнем этаже 4 большие спальни, 2 из которых имеют собственные ванные комнаты. . ЭСТРУКТУРА • Дом устанавливается на скале, поддерживаемый железобетонной конструкцией и стратегически расположенными металлическими столбами. ФАСАД • Облицовка: керамическая облицовка. • Внешняя изоляция с использованием системы утепления SATE. • Внутренняя отделка выполнена с двойной гипсокартонной плиты. КРЫШИ • Конечная крыша здания наклонная с использованием арабской черепицы. КОЛОННАДЫ И ТЕРРАСЫ • Керамические покрытия большого формата. ВНУТРЕННИЕ ПЕРЕГОРОДКИ • Внутренние перегородки состоят из системы двойных гипсокартонных плит, заполненных внутренним утеплителем из минеральной ваты с акустической обработкой и планировкой. • Подвесной потолок из гипсокартона по всему дому. ИЗОЛЯЦИЯ И ГИДРОИЗОЛЯЦИЯ • Периферический дренаж стен подвала с помощью полиэтиленовой пленки и дренирующих труб по всему периметру дома. • Гидроизоляция стен подвала и плоских крыш путем нанесения на месте полиуретановой краски. • Теплоизоляционная система для внешних стен состоит из экструдированных полистироловых плит. МЕТАЛЛОКОНСТРУКЦИИ • Оконные рамы выполнены из алюминия. .. Для большей информации и резервы свяжитесь с нами.
Features:
- Alarm
- Barbecue
- Air Conditioning
- SwimmingPool
- Furnished
- Internet
- Intercom Presenting a luxurious, modern home under construction in Sant Feliu de Guíxols, Costa Brava. Excellently situated just a few meters from the picturesque Sant Pol Beach. Sant Pol Beach features fine golden sand, stretching about 880 meters long and 30 meters wide. The shallow waters here are ideal for swimming, as they warm up nicely. The cottage blends seamlessly into the natural landscape, built on a sturdy foundation of rock. Despite the natural slope, the house is designed to create a level plot with a lawn, ceramic terrace, swimming pool, and barbecue area on the ground floor. On the lower ground floor, there is an underground garage for two cars, a separate utility room, and a laundry room. Additionally, there is a bathroom and a multipurpose room. The staircase core extends to the basement, providing natural light throughout the day. The interior design of the dining-living-kitchen area is intended to merge with the surrounding nature. On the upper floor, there are four large bedrooms, two of which have en-suite bathrooms. STRUCTURE • The house is built on a rock, supported by a reinforced concrete structure and strategically placed metal pillars. FAÇADE • Cladding: Ceramic cladding. • External insulation using SATE insulation system. • Internal finishing done with double plasterboard. ROOFS • The building's end roof is sloped using Arab tile. PORCHES AND TERRACES • Large format ceramic flooring. INTERIOR PARTITIONS • Internal partitions consist of a system of double plasterboard panels, filled with internal mineral wool insulation with acoustic treatment and layout. • Suspended plasterboard ceiling throughout the house. INSULATION AND WATERPROOFING • Peripheral basement wall drainage using polyethylene film and drainage pipes around the perimeter of the house. • Basement and flat roof waterproofing by on-site application of polyurethane paint. • Thermal insulation system for external walls consists of extruded polystyrene boards. METAL STRUCTURES • Window frames made of aluminum. For more information and reservations, please contact us.
Features:
- Alarm
- Barbecue
- Air Conditioning
- SwimmingPool
- Furnished
- Internet
- Intercom Presentatie van een luxueus, modern huis in aanbouw in Sant Feliu de Guíxols, Costa Brava. Uitstekend gelegen op slechts een paar meter van het pittoreske strand van Sant Pol. Het strand van Sant Pol heeft fijn goudkleurig zand en strekt zich uit over ongeveer 880 meter lang en 30 meter breed. Het ondiepe water hier is ideaal om te zwemmen, omdat het lekker opwarmt. Het huisje gaat naadloos op in het natuurlijke landschap, gebouwd op een stevige fundering van rots. Ondanks de natuurlijke helling is het huis ontworpen om een vlak perceel te creëren met een gazon, een keramisch terras, een zwembad en een barbecueplaats op de begane grond. Op de benedenverdieping is er een ondergrondse garage voor twee auto's, een aparte bijkeuken en een wasruimte. Daarnaast is er een badkamer en een polyvalente ruimte. De trapkern strekt zich uit tot in het souterrain en zorgt de hele dag voor natuurlijk licht. Het interieurontwerp van de eet-woon-keuken is bedoeld om te versmelten met de omringende natuur. Op de bovenverdieping zijn er vier grote slaapkamers, waarvan er twee een en-suite badkamer hebben. STRUCTUUR • Het huis is gebouwd op een rots, ondersteund door een structuur van gewapend beton en strategisch geplaatste metalen pilaren. VOORGEVEL • Bekleding: Keramische bekleding. • Uitwendige isolatie d.m.v. SATE isolatiesysteem. • Inwendige afwerking uitgevoerd met dubbele gipsplaat. DAKEN • Het einddak van het gebouw is schuin afgelopen, met behulp van Arabische tegels. VERANDA'S EN TERRASSEN • Groot formaat keramische vloer. INTERNE SCHEIDINGSWANDEN • Interne scheidingswanden bestaan uit een systeem van dubbele gipsplaatpanelen, gevuld met interne isolatie van minerale wol met akoestische behandeling en lay-out. • Verlaagd gipsplaten plafond door de gehele woning. ISOLATIE EN WATERDICHTING • Perifere afvoer van de keldermuur met behulp van polyethyleenfilm en afvoerbuizen rond de omtrek van het huis. • Waterdicht maken van kelders en platte daken door het ter plaatse aanbrengen van polyurethaanverf. • Thermisch isolatiesysteem voor buitenmuren bestaat uit geëxtrudeerde polystyreenplaten. METALEN CONSTRUCTIES • Raamkozijnen van aluminium. Voor meer informatie en reserveringen kunt u contact met ons opnemen.
Features:
- Alarm
- Barbecue
- Air Conditioning
- SwimmingPool
- Furnished
- Internet
- Intercom Παρουσιάζοντας ένα πολυτελές, μοντέρνο σπίτι υπό κατασκευή στο Sant Feliu de Guíxols, Costa Brava. Σε εξαιρετική τοποθεσία μόλις λίγα μέτρα από τη γραφική παραλία Sant Pol. Η παραλία Sant Pol διαθέτει ψιλή χρυσή άμμο, που εκτείνεται περίπου 880 μέτρα μήκος και 30 μέτρα πλάτος. Τα ρηχά νερά εδώ είναι ιδανικά για κολύμπι, καθώς ζεσταίνονται όμορφα. Το εξοχικό σπίτι συνδυάζεται άψογα με το φυσικό τοπίο, χτισμένο σε ένα ανθεκτικό θεμέλιο βράχου. Παρά τη φυσική κλίση, το σπίτι έχει σχεδιαστεί για να δημιουργήσει ένα επίπεδο οικόπεδο με γκαζόν, κεραμική βεράντα, πισίνα και χώρο μπάρμπεκιου στο ισόγειο. Στο κάτω ισόγειο υπάρχει υπόγειο γκαράζ για δύο αυτοκίνητα, ξεχωριστό βοηθητικό δωμάτιο και πλυσταριό. Επιπλέον, υπάρχει μπάνιο και αίθουσα πολλαπλών χρήσεων. Ο πυρήνας της σκάλας εκτείνεται στο υπόγειο, παρέχοντας φυσικό φως καθ' όλη τη διάρκεια της ημέρας. Ο εσωτερικός σχεδιασμός της τραπεζαρίας-καθιστικού-κουζίνας προορίζεται να συγχωνευθεί με τη γύρω φύση. Στον επάνω όροφο υπάρχουν τέσσερα μεγάλα υπνοδωμάτια, δύο εκ των οποίων διαθέτουν en-suite μπάνια. ΔΟΜΉ • Το σπίτι είναι χτισμένο πάνω σε βράχο, υποστηριζόμενο από δομή οπλισμένου σκυροδέματος και στρατηγικά τοποθετημένες μεταλλικές κολόνες. Πρόσοψη • Επένδυση: Κεραμική επένδυση. • Εξωτερική θερμομόνωση με σύστημα μόνωσης SATE. • Εσωτερικό φινίρισμα με διπλή γυψοσανίδα. ΣΤΈΓΕΣ • Η τελική οροφή του κτιρίου είναι κεκλιμένη με αραβικό κεραμίδι. ΒΕΡΆΝΤΕΣ ΚΑΙ ΒΕΡΆΝΤΕΣ • Κεραμικά δάπεδα μεγάλου μεγέθους. ΕΣΩΤΕΡΙΚΆ ΧΩΡΊΣΜΑΤΑ • Τα εσωτερικά χωρίσματα αποτελούνται από ένα σύστημα διπλών πάνελ γυψοσανίδας, γεμάτα με εσωτερική μόνωση ορυκτοβάμβακα με ακουστική επεξεργασία και διάταξη. • Αναρτημένη οροφή από γυψοσανίδες σε όλο το σπίτι. ΜΌΝΩΣΗ ΚΑΙ ΣΤΕΓΑΝΟΠΟΊΗΣΗ • Περιφερειακή αποστράγγιση τοίχων υπογείου με φιλμ πολυαιθυλενίου και σωλήνες αποστράγγισης περιμετρικά του σπιτιού. • Στεγανοποίηση υπογείων και επίπεδων ταρατσών με επιτόπια εφαρμογή βαφής πολυουρεθάνης. • Το σύστημα θερμομόνωσης εξωτερικών τοίχων αποτελείται από σανίδες εξηλασμένης πολυστερίνης. ΜΕΤΑΛΛΙΚΕΣ ΚΑΤΑΣΚΕΥΕΣ • Κουφώματα αλουμινίου. Για περισσότερες πληροφορίες και κρατήσεις, παρακαλούμε επικοινωνήστε μαζί μας.
Features:
- Alarm
- Barbecue
- Air Conditioning
- SwimmingPool
- Furnished
- Internet
- Intercom Przedstawiamy luksusowy, nowoczesny dom w budowie w Sant Feliu de Guíxols, Costa Brava. Doskonale położony zaledwie kilka metrów od malowniczej plaży Sant Pol. Plaża Sant Pol ma drobny złoty piasek, rozciągający się na około 880 metrów długości i 30 metrów szerokości. Tutejsze płytkie wody są idealne do pływania, ponieważ ładnie się rozgrzewają. Domek płynnie wtapia się w naturalny krajobraz, zbudowany na solidnym fundamencie skalnym. Mimo naturalnego nachylenia dom zaprojektowano tak, aby stworzyć równą działkę z trawnikiem, ceramicznym tarasem, basenem i miejscem do grillowania na parterze. Na niskim parterze znajduje się garaż podziemny na dwa samochody, osobne pomieszczenie gospodarcze oraz pralnia. Dodatkowo do dyspozycji Gości jest łazienka oraz sala wielofunkcyjna. Rdzeń klatki schodowej rozciąga się do piwnicy, zapewniając naturalne światło przez cały dzień. Wystrój wnętrza strefy jadalnej, dziennej i kuchennej ma za zadanie wtopić się w otaczającą przyrodę. Na piętrze znajdują się cztery duże sypialnie, z których dwie mają łazienki. STRUKTURA • Dom zbudowany jest na skale, wsparty na żelbetowej konstrukcji i strategicznie rozmieszczonych metalowych filarach. Fasada • Okładzina: Okładzina ceramiczna. • Izolacja zewnętrzna za pomocą systemu ociepleń SATE. • Wykończenie wewnętrzne wykonane podwójną płytą gipsową. DACHY • Dach końcowy budynku jest nachylony dachówką arabską. WERANDY I TARASY • Posadzki ceramiczne wielkoformatowe. PRZEGRODY WEWNĘTRZNE • Przegrody wewnętrzne składają się z systemu podwójnych płyt gipsowo-kartonowych, wypełnionych wewnętrzną izolacją z wełny mineralnej z obróbką akustyczną i układem. • Podwieszany sufit z płyt gipsowo-kartonowych w całym domu. IZOLACJA I HYDROIZOLACJA • Drenaż obwodowych ścian piwnicy za pomocą folii polietylenowej i rur drenażowych na całym obwodzie domu. • Hydroizolacja piwnic i dachów płaskich poprzez nałożenie na miejscu farby poliuretanowej. • System ociepleń ścian zewnętrznych składa się z płyt polistyrenowych ekstrudowanych. KONSTRUKCJE METALOWE • Ramy okienne wykonane z aluminium. W celu uzyskania dodatkowych informacji i rezerwacji prosimy o kontakt.
Features:
- Alarm
- Barbecue
- Air Conditioning
- SwimmingPool
- Furnished
- Internet
- Intercom Wir präsentieren ein luxuriöses, modernes Haus im Bau in Sant Feliu de Guíxols, Costa Brava. Hervorragend gelegen, nur wenige Meter vom malerischen Strand Sant Pol entfernt. Der Strand von Sant Pol zeichnet sich durch feinen, goldenen Sand aus, der sich über eine Länge von etwa 880 Metern und eine Breite von 30 Metern erstreckt. Die flachen Gewässer hier sind ideal zum Schwimmen, da sie sich schön erwärmen. Das Ferienhaus fügt sich nahtlos in die natürliche Landschaft ein und ist auf einem stabilen Fundament aus Fels gebaut. Trotz des natürlichen Gefälles ist das Haus so konzipiert, dass es ein ebenes Grundstück mit Rasen, Keramikterrasse, Swimmingpool und Grillplatz im Erdgeschoss schafft. Im Untergeschoss befinden sich eine Tiefgarage für zwei Autos, ein separater Hauswirtschaftsraum und eine Waschküche. Zusätzlich gibt es ein Badezimmer und einen Mehrzweckraum. Der Treppenhauskern erstreckt sich bis in den Keller und sorgt den ganzen Tag über für natürliches Licht. Die Innenarchitektur des Ess-Wohn-Küchenbereichs soll mit der umgebenden Natur verschmelzen. Im Obergeschoss befinden sich vier große Schlafzimmer, von denen zwei über ein eigenes Bad verfügen. STRUKTUR • Das Haus ist auf einem Felsen gebaut, der von einer Stahlbetonkonstruktion und strategisch platzierten Metallpfeilern getragen wird. FASSADE • Verkleidung: Keramische Verkleidung. • Außenisolierung mit SATE-Isolationssystem. • Innenausbau mit doppelten Gipskartonplatten. DÄCHER • Das abschließende Dach des Gebäudes ist mit arabischen Ziegeln geneigt. VERANDEN UND TERRASSEN • Großformatiger Keramikbodenbelag. INNENTRENNWÄNDE • Die Innentrennwände bestehen aus einem System von doppelten Gipskartonplatten, die mit einer internen Mineralwolleisolierung mit akustischer Behandlung und Anordnung gefüllt sind. • Abgehängte Gipskartondecke im ganzen Haus. ISOLIERUNG UND ABDICHTUNG • Periphere Entwässerung der Kellerwand mit Polyethylenfolie und Entwässerungsrohren um den Umfang des Hauses. • Abdichtung von Kellern und Flachdächern durch Auftragen von Polyurethanfarbe vor Ort. • Das Wärmedämmsystem für die Außenwände besteht aus extrudierten Polystyrolplatten. METALLKONSTRUKTIONEN • Fensterrahmen aus Aluminium. Für weitere Informationen und Reservierungen kontaktieren Sie uns bitte.
Features:
- Alarm
- Barbecue
- Air Conditioning
- SwimmingPool
- Furnished
- Internet
- Intercom Vi presentiamo una casa lussuosa e moderna in costruzione a Sant Feliu de Guíxols, Costa Brava. Ottimamente situato a pochi metri dalla pittoresca spiaggia di Sant Pol. La spiaggia di Sant Pol è caratterizzata da sabbia fine e dorata, lunga circa 880 metri e larga 30. Le acque poco profonde qui sono ideali per nuotare, poiché si riscaldano piacevolmente. Il cottage si fonde perfettamente con il paesaggio naturale, costruito su una solida base di roccia. Nonostante la pendenza naturale, la casa è progettata per creare un terreno pianeggiante con prato, terrazza in ceramica, piscina e area barbecue al piano terra. Al piano seminterrato si trova un garage sotterraneo per due auto, un ripostiglio separato e una lavanderia. Inoltre, c'è un bagno e una sala polivalente. Il nucleo della scala si estende fino al seminterrato, fornendo luce naturale per tutto il giorno. Il design degli interni della zona pranzo-soggiorno-cucina è destinato a fondersi con la natura circostante. Al piano superiore si trovano quattro ampie camere da letto, due delle quali con bagno privato. STRUTTURA • La casa è costruita su una roccia, sostenuta da una struttura in cemento armato e pilastri metallici posizionati strategicamente. FACCIATA • Rivestimento: Rivestimento in ceramica. • Isolamento esterno con sistema di isolamento SATE. • Finitura interna realizzata con doppio cartongesso. TETTI • Il tetto terminale dell'edificio è inclinato con tegole arabe. PORTICI E TERRAZZE • Pavimenti in ceramica di grande formato. PARTIZIONI INTERNE • Le partizioni interne sono costituite da un sistema di doppi pannelli in cartongesso, riempiti con isolamento interno in lana minerale con trattamento acustico e layout. • Controsoffitto in cartongesso in tutta la casa. ISOLAMENTO E IMPERMEABILIZZAZIONE • Drenaggio periferico delle pareti del seminterrato utilizzando film di polietilene e tubi di drenaggio lungo il perimetro della casa. • Impermeabilizzazione di interrati e tetti piani mediante applicazione in loco di vernice poliuretanica. • Il sistema di isolamento termico delle pareti esterne è costituito da pannelli di polistirene estruso. STRUTTURE METALLICHE • Infissi in alluminio. Per maggiori informazioni e prenotazioni, contattateci.
Features:
- Alarm
- Barbecue
- Air Conditioning
- SwimmingPool
- Furnished
- Internet
- Intercom Представяме луксозен, модерен дом в процес на изграждане в Сант Фелиу де Гиксолс, Коста Брава. Отлично разположен само на няколко метра от живописния плаж Сант Пол. Плажът Сант Пол разполага с фин златист пясък, простиращ се на около 880 метра дължина и 30 метра ширина. Плитките води тук са идеални за плуване, тъй като се затоплят добре. Вилата се вписва безпроблемно в естествения пейзаж, изградена върху здрава скална основа. Въпреки естествения наклон, къщата е проектирана да създаде равен парцел с морава, керамична тераса, басейн и барбекю зона на партерния етаж. На долния приземен етаж има подземен гараж за две коли, отделно мокро помещение и перално помещение. Освен това има баня и многофункционална стая. Сърцевината на стълбището се простира до мазето, осигурявайки естествена светлина през целия ден. Интериорният дизайн на трапезарията-хол-кухнята е предназначен да се слее със заобикалящата природа. На горния етаж има четири големи спални, две от които са със самостоятелни бани. СТРУКТУРА • Къщата е построена върху скала, поддържана от стоманобетонна конструкция и стратегически разположени метални стълбове. ФАСАДА • Облицовка: Керамична облицовка. • Външна изолация с помощта на изолационна система SATE. • Вътрешно довършване с двоен гипсокартон. ПОКРИВИ • Крайният покрив на сградата е наклонен с помощта на арабски керемиди. ВЕРАНДИ И ТЕРАСИ • Широкоформатна керамична настилка. ВЪТРЕШНИ ПРЕГРАДИ • Вътрешните прегради се състоят от система от двойни гипсокартонени плоскости, изпълнени с вътрешна изолация от минерална вата с акустична обработка и оформление. • Окачен таван от гипсокартон в цялата къща. ИЗОЛАЦИЯ И ХИДРОИЗОЛАЦИЯ • Отводняване на периферна сутеренна стена с помощта на полиетиленово фолио и дренажни тръби по периметъра на къщата. • Хидроизолация на сутерен и плосък покрив чрез нанасяне на полиуретанова боя на място. • Топлоизолационната система за външни стени се състои от екструдирани полистиролови плоскости. МЕТАЛНИ КОНСТРУКЦИИ • Дограма от алуминий. За повече информация и резервации, моля свържете се с нас.
Features:
- Alarm
- Barbecue
- Air Conditioning
- SwimmingPool
- Furnished
- Internet
- Intercom