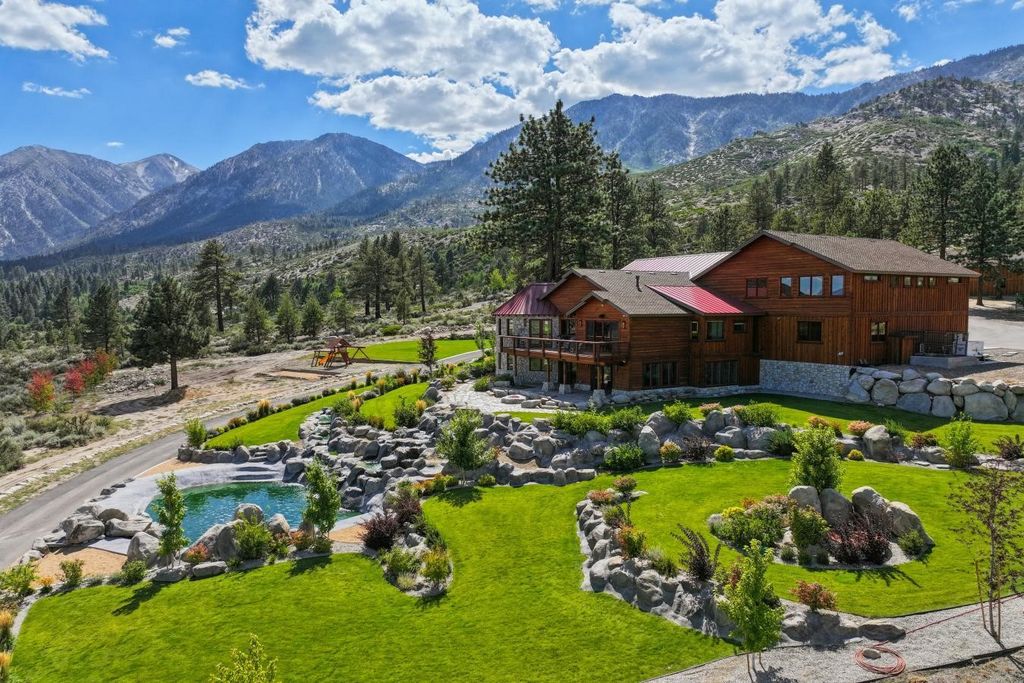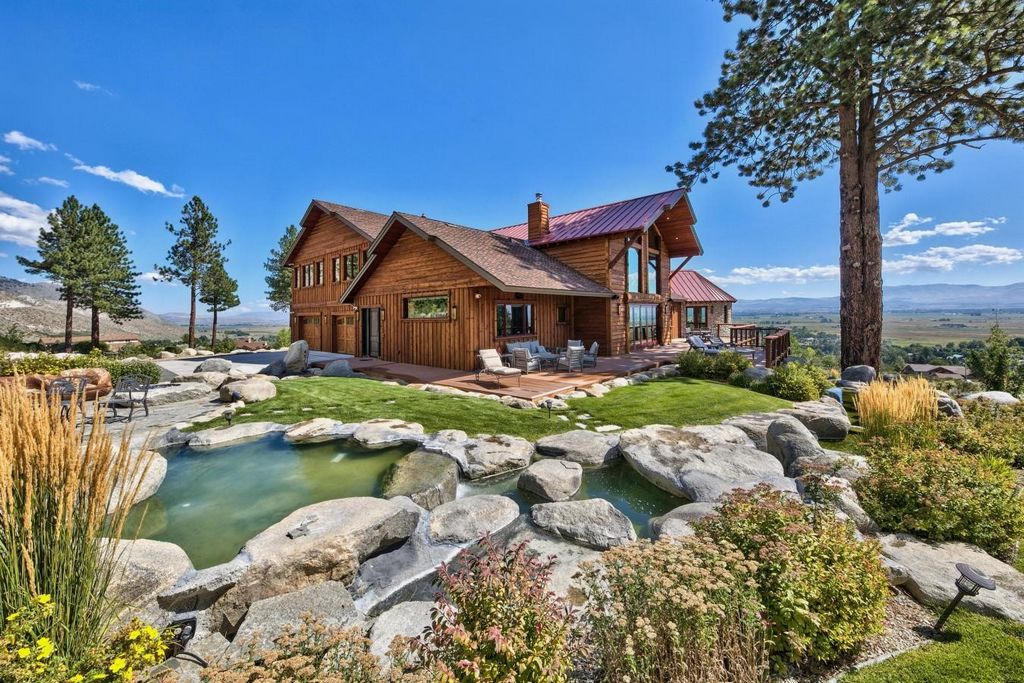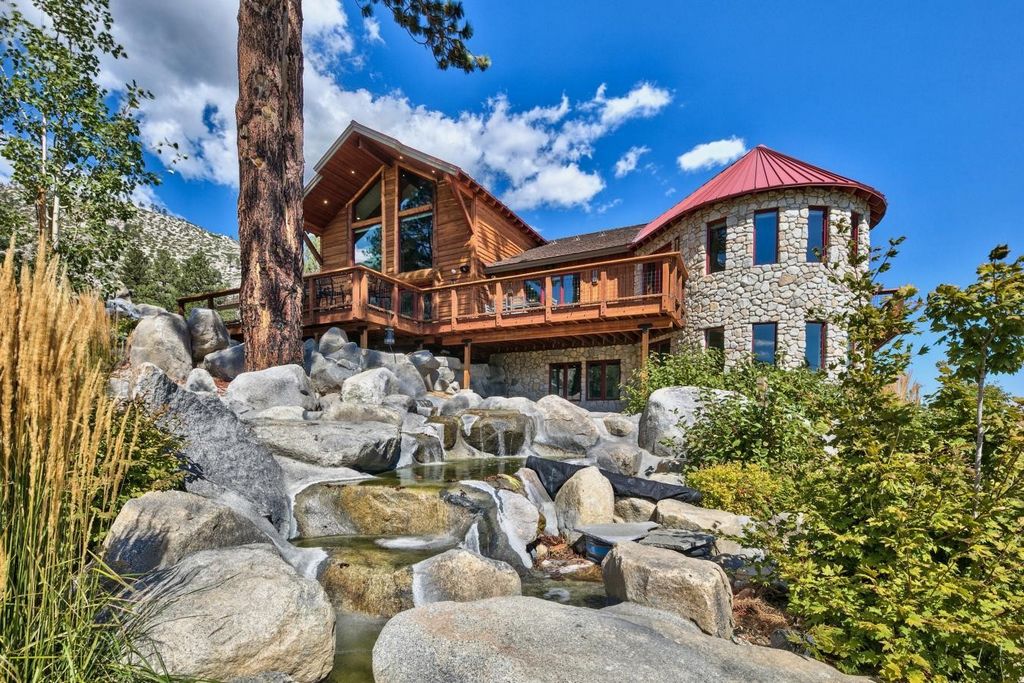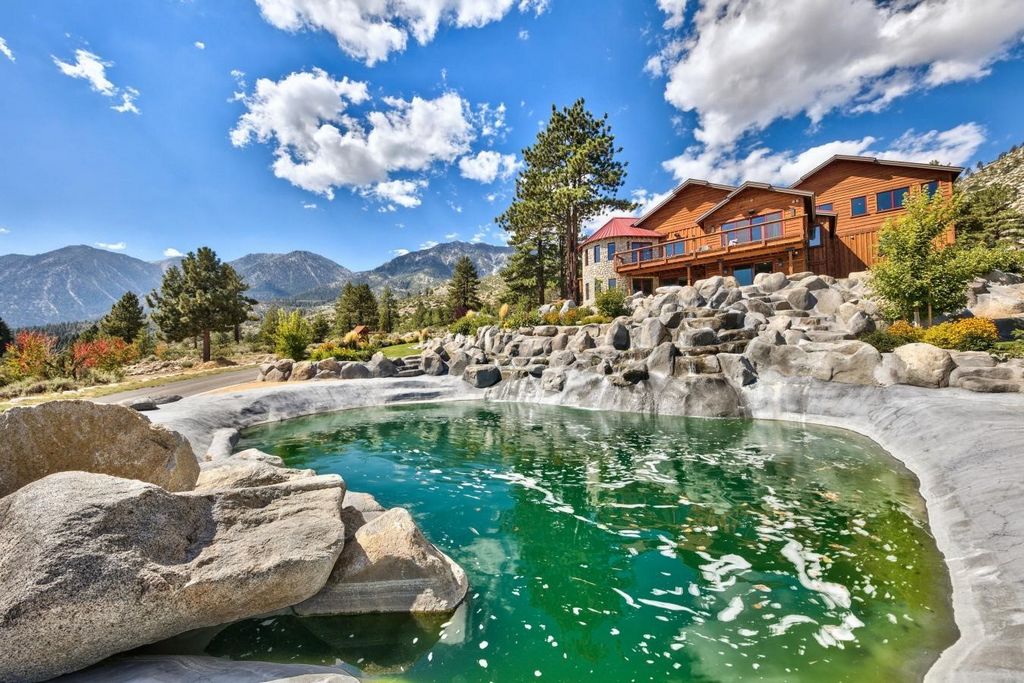DIE BILDER WERDEN GELADEN…
Häuser & einzelhäuser zum Verkauf in Minden
16.649.213 EUR
Häuser & Einzelhäuser (Zum Verkauf)
Aktenzeichen:
EDEN-T102978890
/ 102978890
Welcome to Jobs Peak Estate. This is a rare opportunity to own this never before listed luxurious Mountain Estatein tax friendly Nevada. Nestled on an exclusive 10-acres in the foothills of the Sierras with majestic views of Jobs Peak, overlooking the picturesque Carson Valley. The crown jewel of this property is a lavish 2019 custom-built home spanning 11,000 square feet. This home is a masterpiece boasting 5 bedrooms (3 en suites) and 5.5 baths. Every detail has been carefully curated to provide an unforgettable experience. With the breathtaking backdrop of Jobs Peak and the blend of modern luxury and rustic charm you will never want to leave. The great room has 32 ft. ceilings and a massive fireplace leading to a dream kitchen with a 30ft. island, multiple ovens and dishwashers, ice machine and cabinet space for every kitchen gadget. The dining area turret has a custom crafted wood ceiling with grand views off the mountains and valley. Luxurious primary bedroom with crystal chandeliers, heated floors, surround sound, a massive fireplace, and steam shower. The primary bedroom offers stunning mountain and valley views, a marble bathroom, and 2 huge custom closets and vanity, creating an exquisite space for all your needs. Step into a world of sophistication and entertainment as you explore the private speakeasy inspired back lit onyx full bar and lounge with game room, and a state-of-the-art movie theater within the confines of the main house. For those seeking relaxation, an indoor pool and hot tub provide the perfect oasis. Or if you need a little exercise you can hit the private gym equipped with a tonel, treadmill, rowing machine and bike. Adding a touch of history, a quaint 881-square-foot Pine cabin stands proudly on the estate. This original rustic 1940s structure, complete with 2 bedrooms and a loft, invites you into a bygone era. Great for a mother-in-law, additional guest or property manager. As you step outside, you'll find yourself immersed in a meticulously landscaped haven. The property is bordered by a creek and has 2 acres of manicured lawn to provide an expansive canvas for your outdoor pleasures. The large garden and orchid can help sustain you year after year. The landscape is adorned with several waterfall features, a serene pond, and the soothing sounds of nature, creating a tranquil ambiance for your celebration. The outdoor experience is equally enchanting with a wrap-around deck showcasing the expansive waterfall feature. Enjoy your celebration while surrounded by nature's beauty. Horseshoe pits, swing sets, and a golf tee provide additional entertainment, inviting you to relax and enjoy the breathtaking views. Enhancing the atmosphere, an outdoor stereo system fills the air with harmonious melodies. As the day turns to night, two fire pits invite you and your guests to gather under the starlit sky, fostering warmth and camaraderie. Ample parking and space for your cars, boats, RVs and more. The main home has a 5 car garage and the detached shop is 5,000 sq. ft with a lift and multiple bays. Think off the grid if you need to. The home has a Geothermal Heating and Cooling system, Hydro Electric and a private well and septic system and a few other hidden gems. This home was built by a local custom home builder for his personal residence and is a must see! Horses allowed as you have no HOA! Business opportunity in the works for a wedding venue.
Mehr anzeigen
Weniger anzeigen
Welcome to Jobs Peak Estate. This is a rare opportunity to own this never before listed luxurious Mountain Estatein tax friendly Nevada. Nestled on an exclusive 10-acres in the foothills of the Sierras with majestic views of Jobs Peak, overlooking the picturesque Carson Valley. The crown jewel of this property is a lavish 2019 custom-built home spanning 11,000 square feet. This home is a masterpiece boasting 5 bedrooms (3 en suites) and 5.5 baths. Every detail has been carefully curated to provide an unforgettable experience. With the breathtaking backdrop of Jobs Peak and the blend of modern luxury and rustic charm you will never want to leave. The great room has 32 ft. ceilings and a massive fireplace leading to a dream kitchen with a 30ft. island, multiple ovens and dishwashers, ice machine and cabinet space for every kitchen gadget. The dining area turret has a custom crafted wood ceiling with grand views off the mountains and valley. Luxurious primary bedroom with crystal chandeliers, heated floors, surround sound, a massive fireplace, and steam shower. The primary bedroom offers stunning mountain and valley views, a marble bathroom, and 2 huge custom closets and vanity, creating an exquisite space for all your needs. Step into a world of sophistication and entertainment as you explore the private speakeasy inspired back lit onyx full bar and lounge with game room, and a state-of-the-art movie theater within the confines of the main house. For those seeking relaxation, an indoor pool and hot tub provide the perfect oasis. Or if you need a little exercise you can hit the private gym equipped with a tonel, treadmill, rowing machine and bike. Adding a touch of history, a quaint 881-square-foot Pine cabin stands proudly on the estate. This original rustic 1940s structure, complete with 2 bedrooms and a loft, invites you into a bygone era. Great for a mother-in-law, additional guest or property manager. As you step outside, you'll find yourself immersed in a meticulously landscaped haven. The property is bordered by a creek and has 2 acres of manicured lawn to provide an expansive canvas for your outdoor pleasures. The large garden and orchid can help sustain you year after year. The landscape is adorned with several waterfall features, a serene pond, and the soothing sounds of nature, creating a tranquil ambiance for your celebration. The outdoor experience is equally enchanting with a wrap-around deck showcasing the expansive waterfall feature. Enjoy your celebration while surrounded by nature's beauty. Horseshoe pits, swing sets, and a golf tee provide additional entertainment, inviting you to relax and enjoy the breathtaking views. Enhancing the atmosphere, an outdoor stereo system fills the air with harmonious melodies. As the day turns to night, two fire pits invite you and your guests to gather under the starlit sky, fostering warmth and camaraderie. Ample parking and space for your cars, boats, RVs and more. The main home has a 5 car garage and the detached shop is 5,000 sq. ft with a lift and multiple bays. Think off the grid if you need to. The home has a Geothermal Heating and Cooling system, Hydro Electric and a private well and septic system and a few other hidden gems. This home was built by a local custom home builder for his personal residence and is a must see! Horses allowed as you have no HOA! Business opportunity in the works for a wedding venue.
Aktenzeichen:
EDEN-T102978890
Land:
US
Stadt:
Gardnerville
Postleitzahl:
89460
Kategorie:
Wohnsitze
Anzeigentyp:
Zum Verkauf
Immobilientyp:
Häuser & Einzelhäuser
Größe der Immobilie :
1.115 m²
Zimmer:
7
Schlafzimmer:
7
Badezimmer:
6
WC:
2
IMMOBILIENPREIS DES M² DER NACHBARSTÄDTE
| Stadt |
Durchschnittspreis m2 haus |
Durchschnittspreis m2 wohnung |
|---|---|---|
| California | 4.988 EUR | 4.589 EUR |
| Santa Clara | 7.858 EUR | - |
| Santa Barbara | 8.151 EUR | - |
| Ventura | 3.978 EUR | - |
| Los Angeles | 6.735 EUR | 6.958 EUR |
| Mahou Riviera | 17.704 EUR | - |
| Orange | 5.295 EUR | 4.725 EUR |
| Newport Beach | 9.572 EUR | - |
| Riverside | 2.708 EUR | 2.599 EUR |
| Maricopa | 2.190 EUR | - |
| Colorado | 4.075 EUR | - |
| United States | 3.785 EUR | 5.025 EUR |
| Hennepin | 3.710 EUR | - |





