2.285.170 EUR
1.547.250 EUR
2.285.169 EUR
1.899.368 EUR
1.804.332 EUR
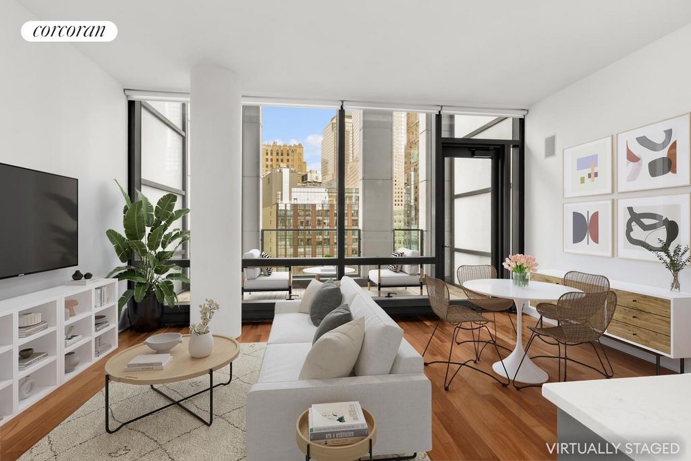
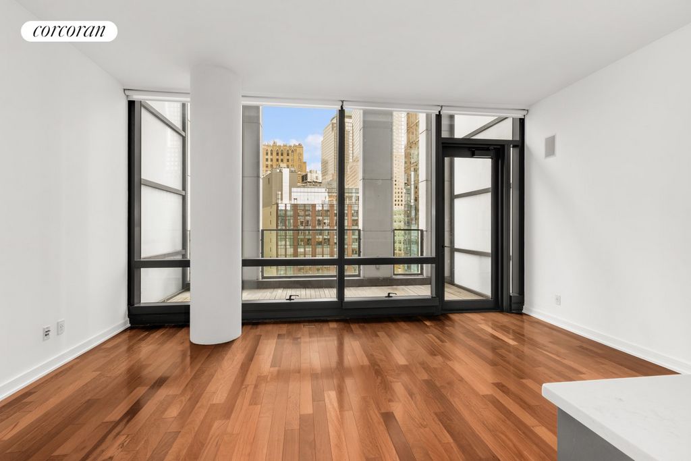
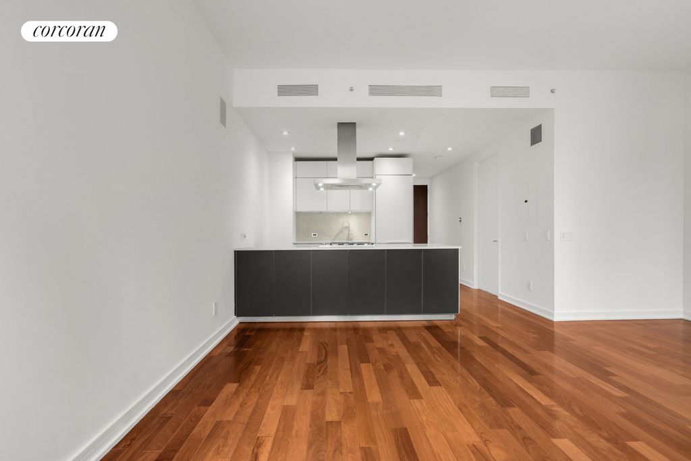
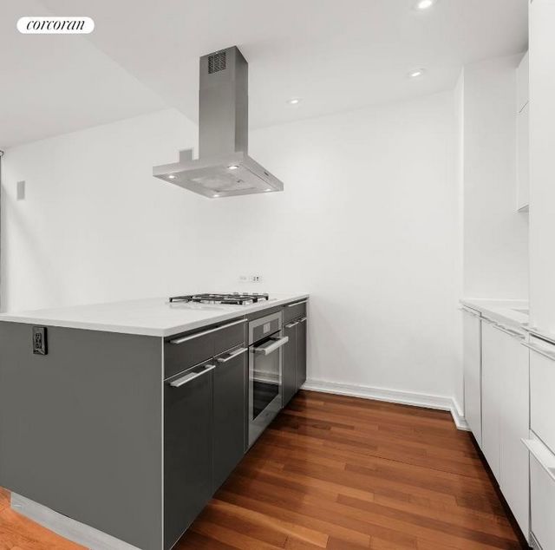
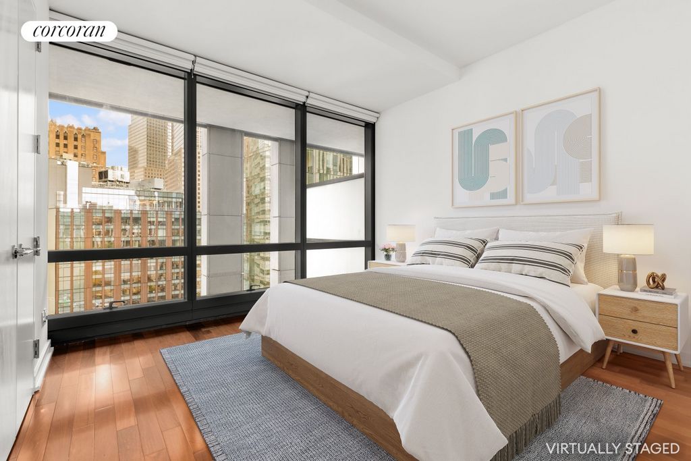
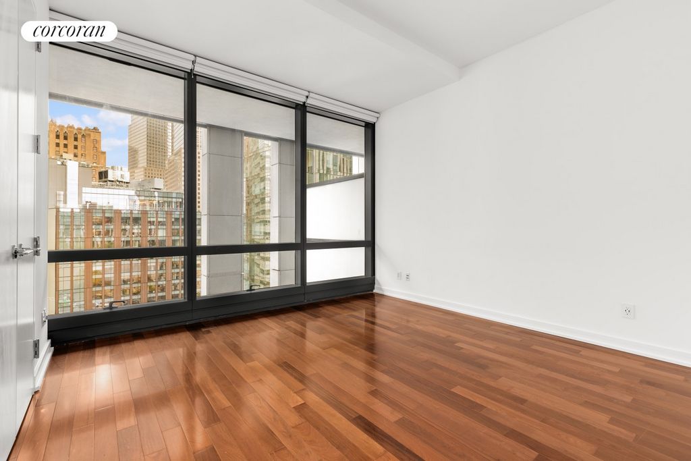
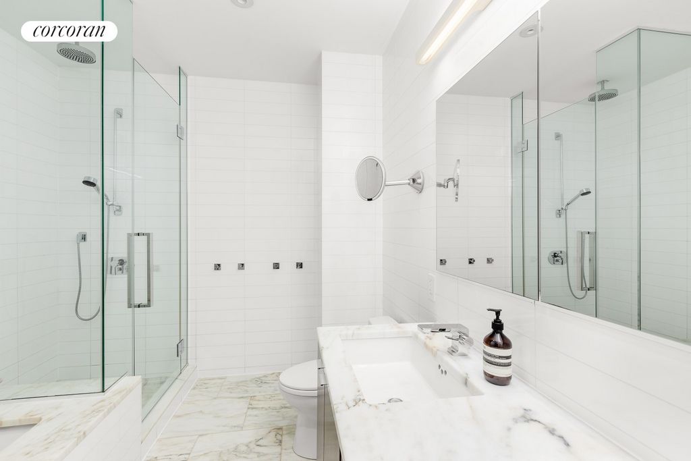
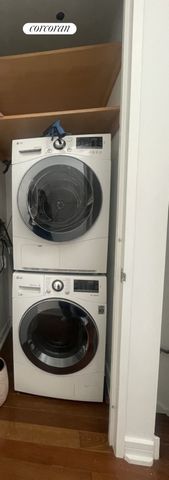
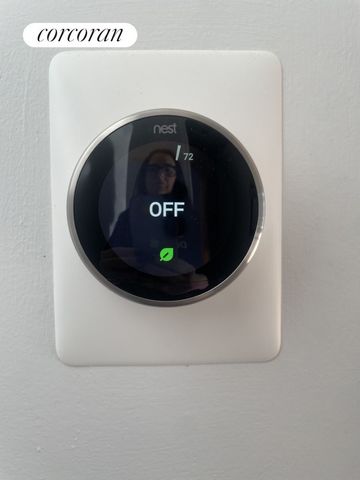
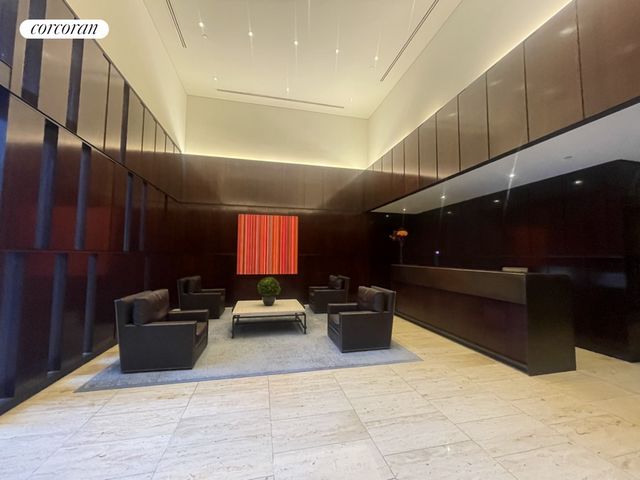
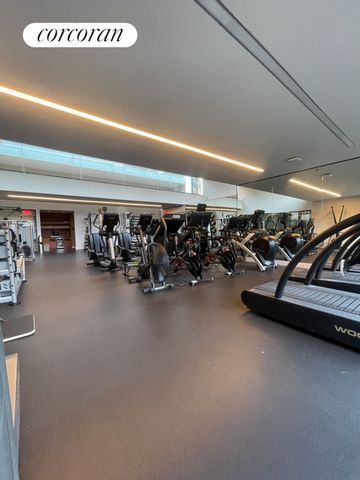
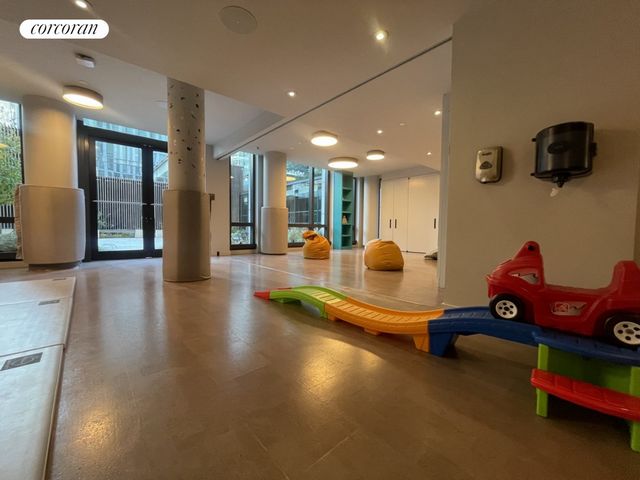
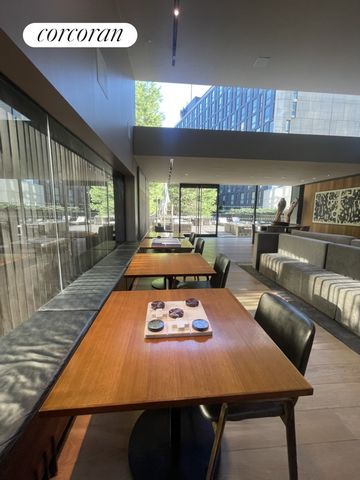
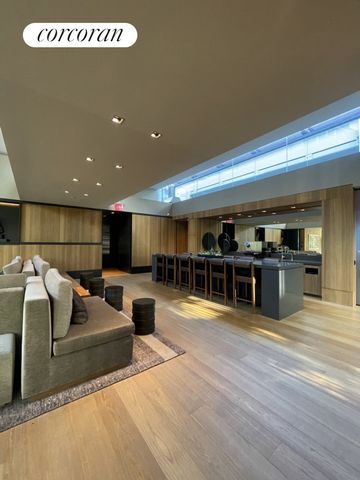
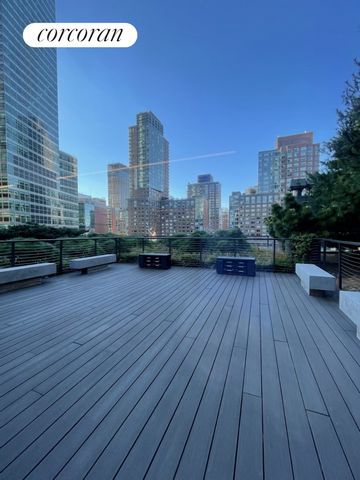
Das Hotel liegt im The Warren Street Condominium, dem außergewöhnlichen Full-Service-Gebäude von Tribeca.
Treten Sie ein und entdecken Sie eine faszinierende Mischung aus Raffinesse und Komfort. Mit 12 Fuß hohen Decken und raumhohen Fenstern mit motorisierten Jalousien. Die Residenz ist in natürliches Licht getaucht und schafft ein warmes Ambiente.9F verfügt über 955 Quadratmeter Wohnfläche. Unterhalten Sie sich im offenen Wohn-/Essbereich, der auf die Südterrasse führt.
Ein Aufruf an alle Köche in dieser offenen Bulthaup-Küche mit neu installiertem Miele-Gaskochfeld aus Edelstahl, Heißluftofen, Sub-Zero-Kühlschrank, Bosch-Geschirrspüler und neuen Caesarstone-Quarz-Arbeitsplatten. Die offene Küche ist der Traum eines jeden kulinarischen Enthusiasten. Die Hauptschlafzimmer-Suite im 2. Stock mit einem extra großen Badezimmer verfügt über eine separate Badewanne und Dusche. Das Hauptbad verfügt über Dornbracht-Beschläge, eine Regendusche und eine tiefe Spa-ähnliche Badewanne. Eine Besonderheit in der Hauptsuite sind die elektrischen Verdunkelungsrollos, die sich mit Sichtschutzrollos und einer ganzen Wand aus Schränken verdoppeln.Dieses Apartment verfügt über schöne dunkle Böden aus amerikanischem Walnussholz, raumhohe Fenster und ein Bonus-WC für Gäste.
Genießen Sie den Komfort der zentralen Klimaanlage, des Nest-Systems und der LG Waschmaschine/des Trockners.99-101 Warren ist eine luxuriöse Eigentumswohnung, die von Skidmore, Owings & Merrill entworfen wurde, eine 24-Stunden-Lobby mit einem neuen, 9.130 Quadratmeter großen Ausstattungs-Upgrade im Wert von 5 Millionen US-Dollar, das von Clodagh Designs entworfen wurde, darunter ein Spa, ein Yoga-/Pilates-Studio, eine Lounge mit Kamin, ein Konferenzraum und mehrere Außendecks mit einem Zen-Wassergarten.Kapitalbewertung von ca. 163,67 $ bis Ende 2025. Mehr anzeigen Weniger anzeigen Loft-like 1 bedroom duplex, 1.5 bath with a spacious south facing private terrace featuring a wide expanse of open city views.
Located in The Warren Street Condominium, Tribeca's exceptional full-service building.
Step inside to discover a captivating blend of sophistication and comfort. With 12-foot ceilings and floor-to-ceiling windows that include motorized window shades. The residence is bathed in natural light, creating a warm ambiance throughout.9F features 955 square feet of living space. Entertain in the open living/dining area leading to the south-facing terrace.
Calling all chef's to this open Bulthaup kitchen with newly installed Miele stainless steel gas cooktop, convection oven, Sub-Zero fridge, Bosch dishwasher and new Caesarstone quartz countertops. The open-concept kitchen is a culinary enthusiast's dream. The 2nd floor primary bedroom suite with an extra-large bathroom boasts separate bath and shower. The primary bath features Dornbracht hardware, a rain shower and a deep spa-like soaking tub. A special feature in the primary suite is the electric black out shades doubling with privacy shades and a full wall of closets.This apartment includes beautiful dark American Walnut floors, full ceiling height windows and a bonus half bath for guests.
Enjoy the convenience of central AC, the Nest system and LG Washer/Dryer.99-101 Warren is a luxury condominium designed by Skidmore, Owings & Merrill, 24 hour attended lobby with a new $5M 9,130 square foot amenities upgrade designed by Clodagh Designs including a spa, yoga/Pilates studio, lounge with fireplace, conference room, and multiple outdoor decks with a Zen water garden.Capital assessment of approx. $163.67 through end 2025. Loft-ähnliche Maisonette mit 1 Schlafzimmer, 1,5 Bädern und einer geräumigen, nach Süden ausgerichteten privaten Terrasse mit weitem Blick auf die Stadt.
Das Hotel liegt im The Warren Street Condominium, dem außergewöhnlichen Full-Service-Gebäude von Tribeca.
Treten Sie ein und entdecken Sie eine faszinierende Mischung aus Raffinesse und Komfort. Mit 12 Fuß hohen Decken und raumhohen Fenstern mit motorisierten Jalousien. Die Residenz ist in natürliches Licht getaucht und schafft ein warmes Ambiente.9F verfügt über 955 Quadratmeter Wohnfläche. Unterhalten Sie sich im offenen Wohn-/Essbereich, der auf die Südterrasse führt.
Ein Aufruf an alle Köche in dieser offenen Bulthaup-Küche mit neu installiertem Miele-Gaskochfeld aus Edelstahl, Heißluftofen, Sub-Zero-Kühlschrank, Bosch-Geschirrspüler und neuen Caesarstone-Quarz-Arbeitsplatten. Die offene Küche ist der Traum eines jeden kulinarischen Enthusiasten. Die Hauptschlafzimmer-Suite im 2. Stock mit einem extra großen Badezimmer verfügt über eine separate Badewanne und Dusche. Das Hauptbad verfügt über Dornbracht-Beschläge, eine Regendusche und eine tiefe Spa-ähnliche Badewanne. Eine Besonderheit in der Hauptsuite sind die elektrischen Verdunkelungsrollos, die sich mit Sichtschutzrollos und einer ganzen Wand aus Schränken verdoppeln.Dieses Apartment verfügt über schöne dunkle Böden aus amerikanischem Walnussholz, raumhohe Fenster und ein Bonus-WC für Gäste.
Genießen Sie den Komfort der zentralen Klimaanlage, des Nest-Systems und der LG Waschmaschine/des Trockners.99-101 Warren ist eine luxuriöse Eigentumswohnung, die von Skidmore, Owings & Merrill entworfen wurde, eine 24-Stunden-Lobby mit einem neuen, 9.130 Quadratmeter großen Ausstattungs-Upgrade im Wert von 5 Millionen US-Dollar, das von Clodagh Designs entworfen wurde, darunter ein Spa, ein Yoga-/Pilates-Studio, eine Lounge mit Kamin, ein Konferenzraum und mehrere Außendecks mit einem Zen-Wassergarten.Kapitalbewertung von ca. 163,67 $ bis Ende 2025.