DIE BILDER WERDEN GELADEN…
Häuser & Einzelhäuser (Zum Verkauf)
Aktenzeichen:
EDEN-T102912725
/ 102912725
Aktenzeichen:
EDEN-T102912725
Land:
AT
Stadt:
Mayrhofen
Postleitzahl:
6284
Kategorie:
Wohnsitze
Anzeigentyp:
Zum Verkauf
Immobilientyp:
Häuser & Einzelhäuser
Größe der Immobilie :
232 m²
Größe des Grundstücks:
466 m²
Zimmer:
4
Schlafzimmer:
2
Badezimmer:
2
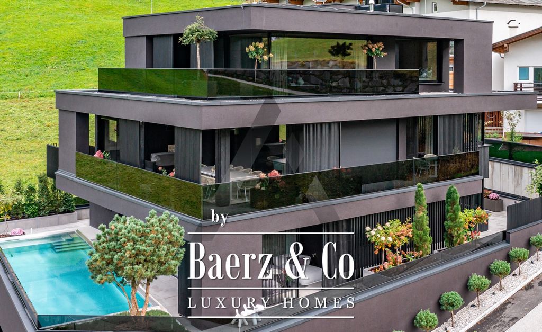
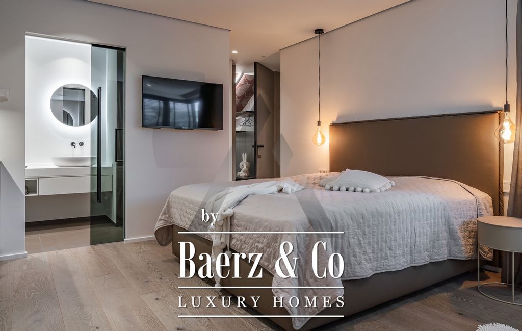
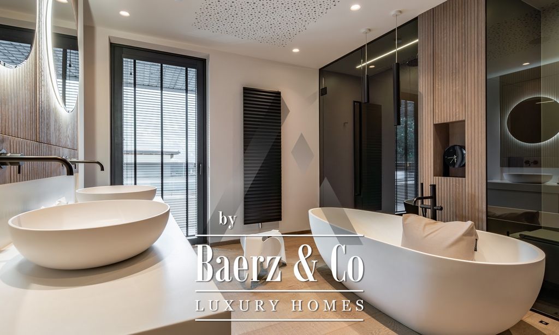
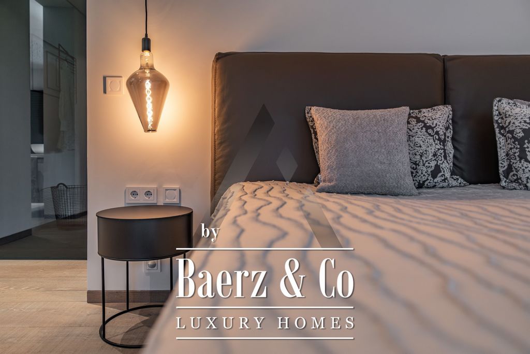
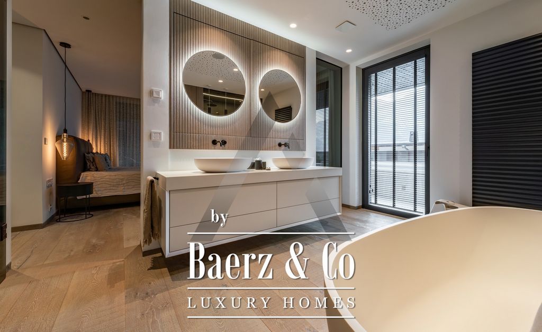
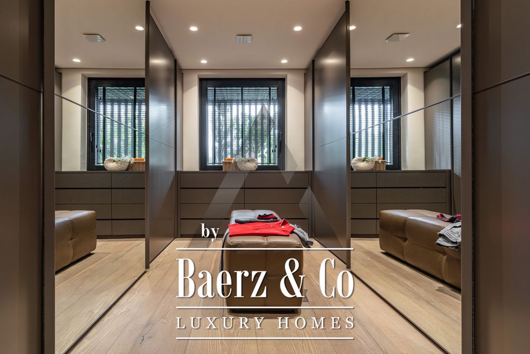
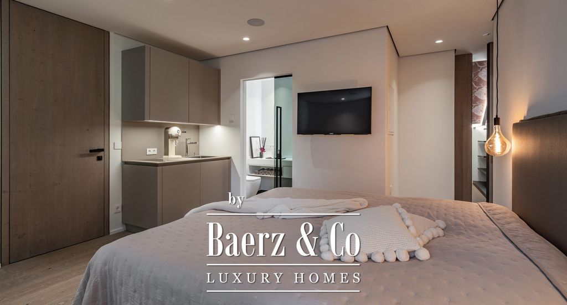
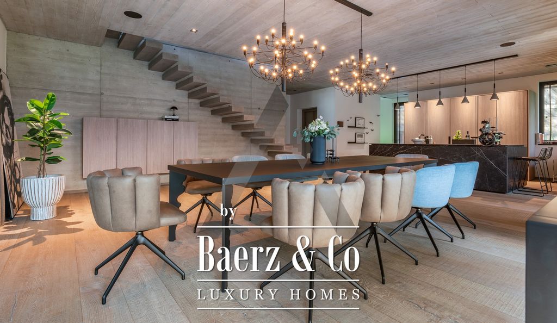
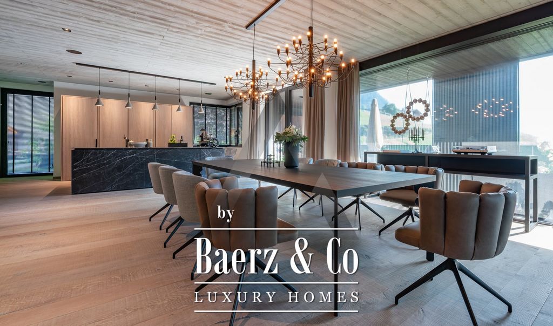
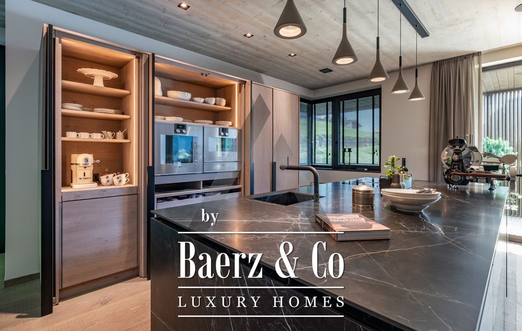
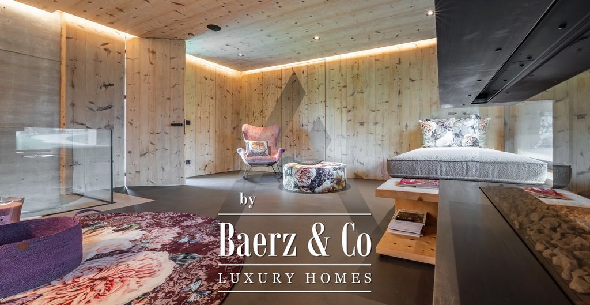
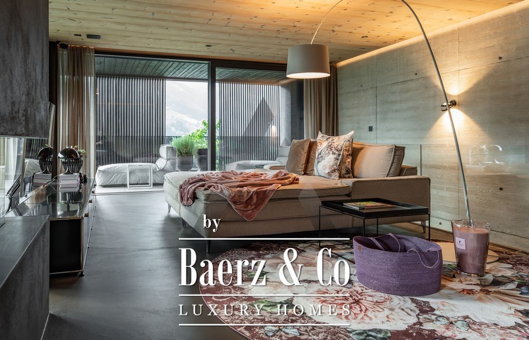
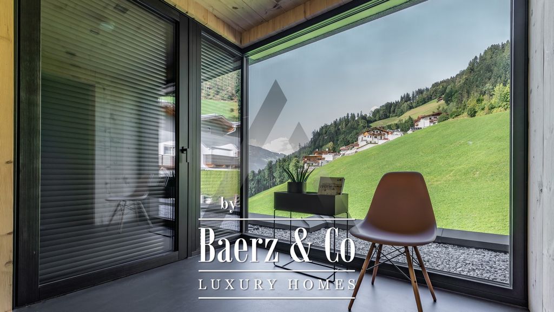
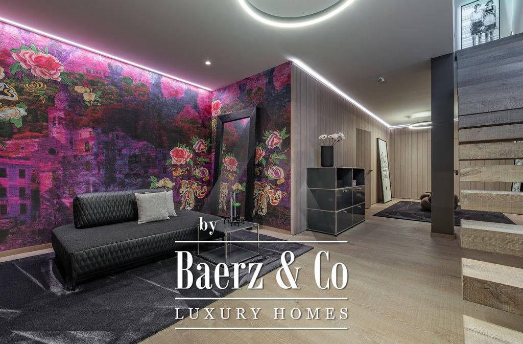
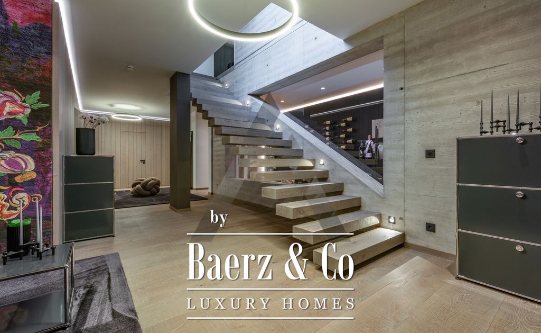
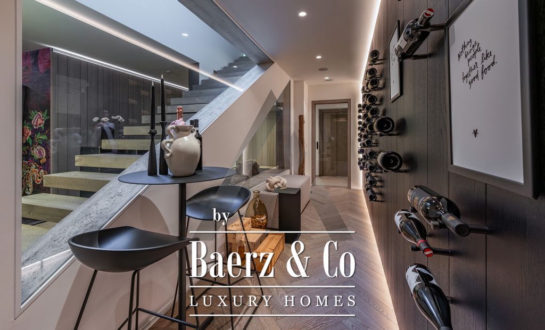
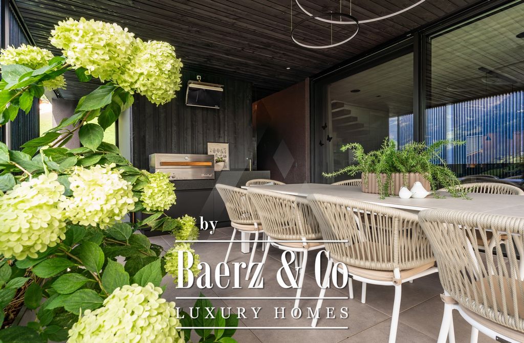
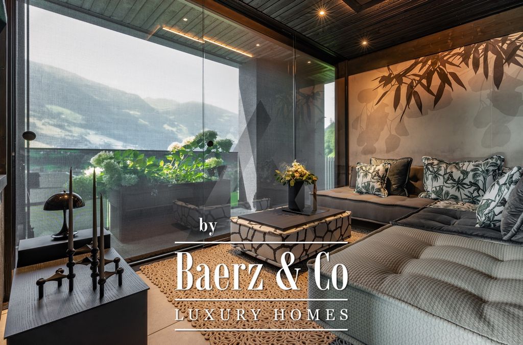
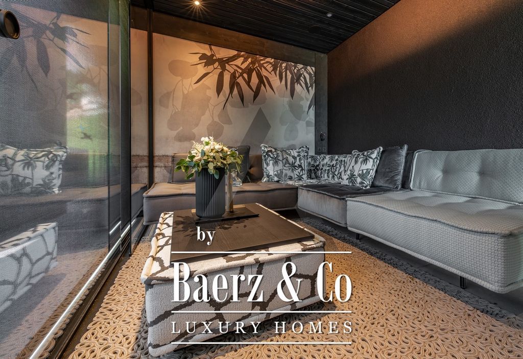
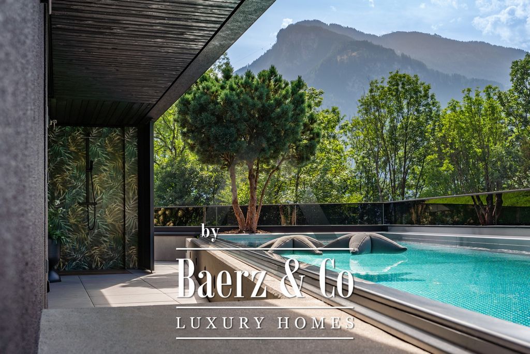
- Environmentally friendly air heat pump
- Photovoltaic system (PV system) for your own power supply
- Concrete core activation for energy efficient heating and cooling
- Gas connection with gas boiler for gas oven and radiant heaterComfort and technology:
- Smart electrical system with comprehensive smart home technology
- Alarm secured and video monitored security technology
- Controlled living space ventilation for a healthy indoor climate
- Integrated vacuum cleaner system for easy cleaning
- Passenger elevator connecting all floorsExclusive design and high-quality materials:
- Carbonized larch wood facade for an elegant appearance and durability
- Wooden aluminum windows in the wide-view system, made of black larch
- Cantilevered staircase construction as an architectural highlight
- Highest quality interior fittings and designer furnitureOutdoor areas and wellness:
- Stainless steel pool (11 m) with counter-current system for sporty swimming
- Biosauna with integrated TV for luxurious relaxation
- High-quality patio furniture on spacious patio areasThis equipment offers the highest quality, modern design and advanced technology that meets every living requirement for comfort, safety and sustainability.Mayrhofen, located in the rear of the Zillertal and at around 633 meters above sea level, is a lively market town and one of the most important tourism centers in the region. With around 3,800 residents and numerous leisure activities, Mayrhofen offers a perfect combination of alpine idyll and urban infrastructure. The place is best known for the huge Mayrhofen-Hippach ski area, which is part of the Ski & Glacier World Zillertal 3000 and offers direct access to 142 kilometers of slopes and modern lifts. The area extends to the Hintertux Glacier, where winter sports are possible all year round. In summer, Mayrhofen turns into a paradise for hikers and climbers, with hundreds of hiking trails, alpine paths and climbing routes. The Ahornbahn and the Penkenbahn are two of the largest cable cars in the Zillertal and provide quick access to the surrounding mountains. The Zillertal Alps Nature Park also offers protected natural experiences on over 379 km² and invites you to explore the alpine flora and fauna. Restaurants, cafés and shops invite you to linger and offer a wide range of culinary options, ranging from regional cuisine to international specialties. Mayrhofen has good transport connections, with the A12 motorway being reachable in around 30 minutes. The distances to the cities of Innsbruck (65 km), Salzburg (150 km) and Munich (160 km) make Mayrhofen an attractive destination. Mehr anzeigen Weniger anzeigen A unique designer house is for sale, which was completed in July 2022 and combines the highest level of living comfort and exclusive furnishings on four levels. The property impresses with a total area of approx. 498 m², which consists of approx. 233 m² for residential purposes and approx. 265 m² of additional rooms including underground parking. Generous room heights of 250 cm to 270 cm and generous terrace areas on three levels underline the light-flooded and open living ambience of this architectural masterpiece.The basement offers a well-thought-out spatial concept with a spacious underground car park for four to five cars, as well as sufficient storage space for bicycles and ski equipment. Here you will find a spacious entrance area with a private cloakroom and a stylish wine cellar, as well as the staircase or the passenger elevator that lead you to all other levels of the house.Also in the basement are the heating technology room, a separate storage room and a guest toilet.On the ground floor you will find a spacious master area that meets all the demands of luxurious living. The master bedroom is connected to a private dressing room and has a bathroom en suite, which includes a free-standing bathtub, a shower and a bio-sauna with an integrated TV. From here you can go directly to the exclusive outdoor pool and the spacious sunbathing areas that invite you to relax. This level is complemented by a separate apartment, which can be ideal for guests or used as an independent living unit. This is equipped with its own kitchenette, bathroom and shower.The first floor is the heart of the house and offers a real highlight with the spacious cooking and dining area. The high-quality kitchen is equipped with the latest Gaggenau appliances and is ideal for culinary evenings with friends and family. An elegant loggia with lounge furniture, integrated TV and radiant heater invites you to linger and offers an outdoor dining area with its own barbecue area. An additional utility room and another toilet provide additional comfort and functionality.The 2nd floor is the perfect retreat with a cozy living room that has a fireplace. The panoramic terrace offers a fantastic view and becomes a special place of peace and relaxation.This exclusive designer house combines modern living with well thought-out functionality and exceptional furnishings. A perfect property for everyone who values style, exclusivity and the highest level of living comfort.All details and information that we receive from our cooperation partners and sellers are carefully checked; Nevertheless, we assume no liability for their accuracy, completeness or topicality and exclude any liability for any resulting damage.Energy and sustainability:
- Environmentally friendly air heat pump
- Photovoltaic system (PV system) for your own power supply
- Concrete core activation for energy efficient heating and cooling
- Gas connection with gas boiler for gas oven and radiant heaterComfort and technology:
- Smart electrical system with comprehensive smart home technology
- Alarm secured and video monitored security technology
- Controlled living space ventilation for a healthy indoor climate
- Integrated vacuum cleaner system for easy cleaning
- Passenger elevator connecting all floorsExclusive design and high-quality materials:
- Carbonized larch wood facade for an elegant appearance and durability
- Wooden aluminum windows in the wide-view system, made of black larch
- Cantilevered staircase construction as an architectural highlight
- Highest quality interior fittings and designer furnitureOutdoor areas and wellness:
- Stainless steel pool (11 m) with counter-current system for sporty swimming
- Biosauna with integrated TV for luxurious relaxation
- High-quality patio furniture on spacious patio areasThis equipment offers the highest quality, modern design and advanced technology that meets every living requirement for comfort, safety and sustainability.Mayrhofen, located in the rear of the Zillertal and at around 633 meters above sea level, is a lively market town and one of the most important tourism centers in the region. With around 3,800 residents and numerous leisure activities, Mayrhofen offers a perfect combination of alpine idyll and urban infrastructure. The place is best known for the huge Mayrhofen-Hippach ski area, which is part of the Ski & Glacier World Zillertal 3000 and offers direct access to 142 kilometers of slopes and modern lifts. The area extends to the Hintertux Glacier, where winter sports are possible all year round. In summer, Mayrhofen turns into a paradise for hikers and climbers, with hundreds of hiking trails, alpine paths and climbing routes. The Ahornbahn and the Penkenbahn are two of the largest cable cars in the Zillertal and provide quick access to the surrounding mountains. The Zillertal Alps Nature Park also offers protected natural experiences on over 379 km² and invites you to explore the alpine flora and fauna. Restaurants, cafés and shops invite you to linger and offer a wide range of culinary options, ranging from regional cuisine to international specialties. Mayrhofen has good transport connections, with the A12 motorway being reachable in around 30 minutes. The distances to the cities of Innsbruck (65 km), Salzburg (150 km) and Munich (160 km) make Mayrhofen an attractive destination.