876.137 EUR
DIE BILDER WERDEN GELADEN…
Häuser & Einzelhäuser (Zum Verkauf)
Aktenzeichen:
EDEN-T102868285
/ 102868285
Aktenzeichen:
EDEN-T102868285
Land:
CA
Stadt:
Stoneham-Et-Tewkesbury
Postleitzahl:
G3C0J3
Kategorie:
Wohnsitze
Anzeigentyp:
Zum Verkauf
Immobilientyp:
Häuser & Einzelhäuser
Größe der Immobilie :
291 m²
Größe des Grundstücks:
3.544 m²
Zimmer:
18
Schlafzimmer:
4
Badezimmer:
2
ÄHNLICHE IMMOBILIENANZEIGEN
IMMOBILIENPREIS DES M² DER NACHBARSTÄDTE
| Stadt |
Durchschnittspreis m2 haus |
Durchschnittspreis m2 wohnung |
|---|---|---|
| New York | 8.543 EUR | 12.721 EUR |
| Loughman | 2.041 EUR | - |
| Florida | 5.287 EUR | 8.576 EUR |
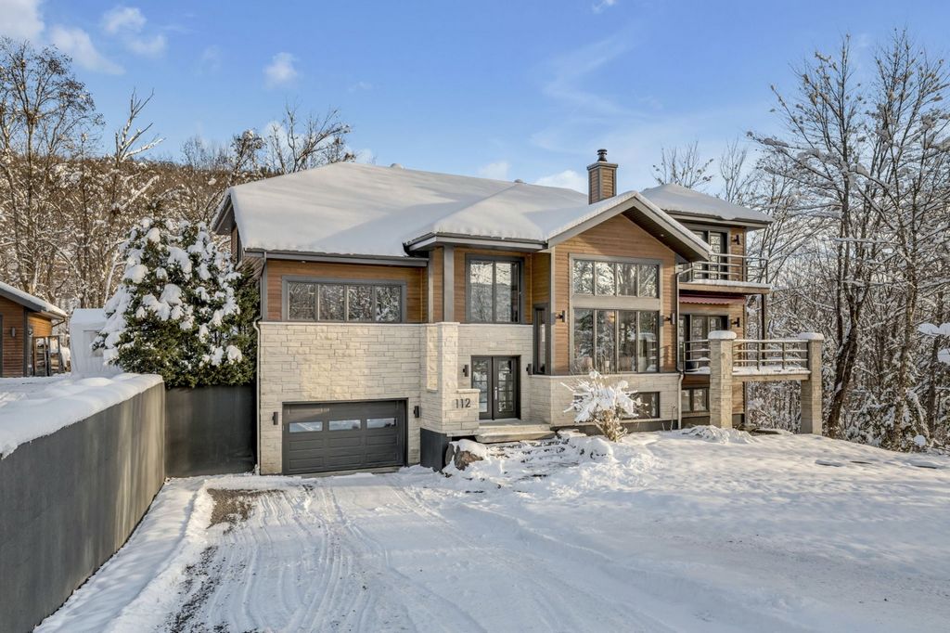
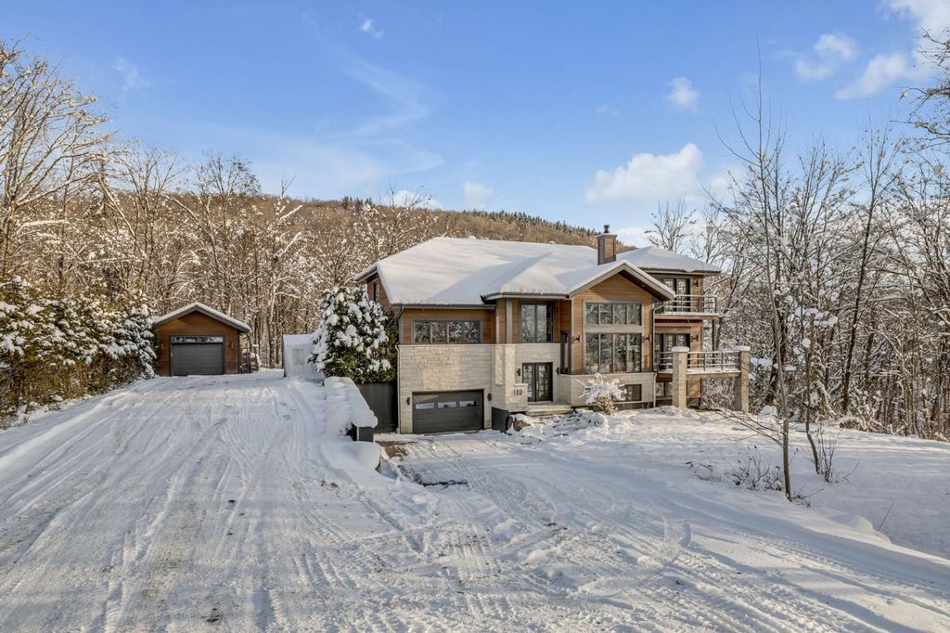
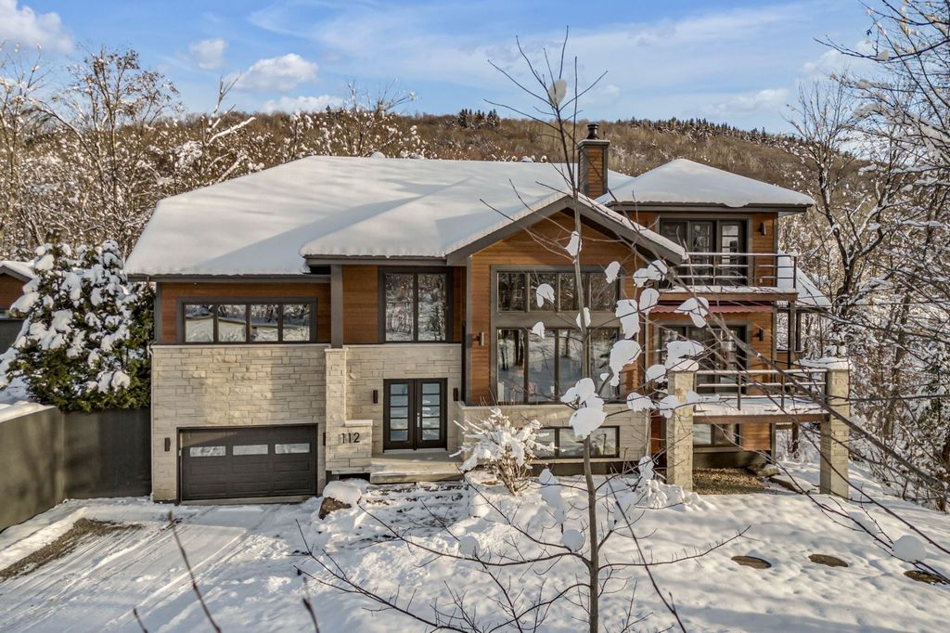
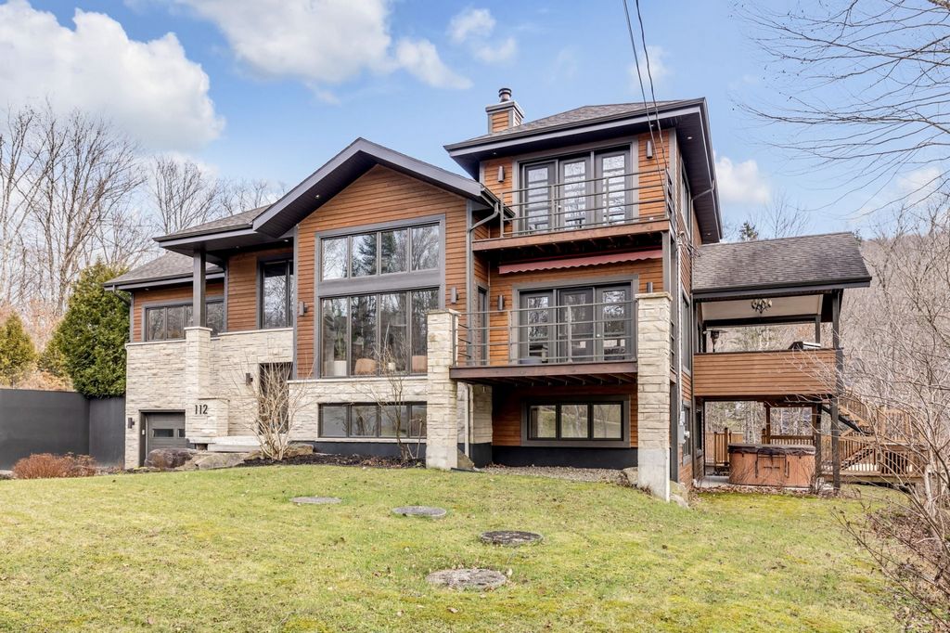
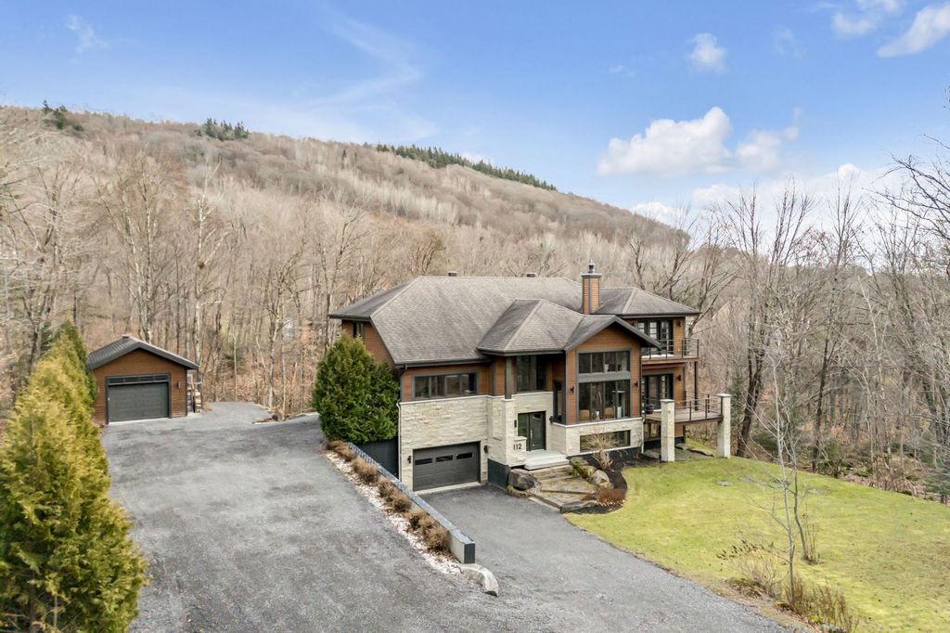
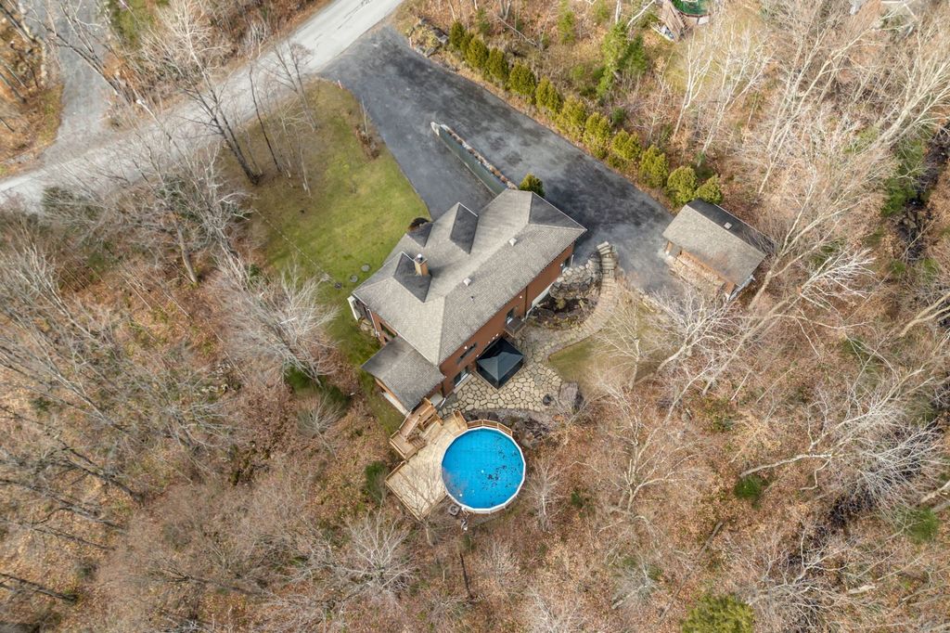
In a modern and timeless mountain house style combining wood, stone and modern finishes, this property is distinguished by its clean lines and noble materials that blend harmoniously with the natural environment. Inside, the large panoramic windows bathe each room in exceptional light, creating a direct link with the outside.
The heart of the house beats around a double-sided central fireplace, a centerpiece that delineates the spaces while maintaining a warm and friendly atmosphere. The open floor plan showcases the 18-foot cathedral ceiling, providing a sense of unmistakable grandeur and elegance.Outside, the spacious terraces are a real extension of the house. They have been designed to maximize your experience of nature, with dedicated spaces for alfresco dining, moments of relaxation and starry evenings. The property is bordered by an enchanting stream, adding a touch of serenity.The basement on the garden level, accessible by several independent entrances, is a major asset for this residence. It is a multi-purpose space that can be used as additional accommodation, a professional office, a games room or even a training studio. Thanks to its large windows, this level also benefits from beautiful natural light.This property stands out for its three spacious garages, offering much more than just a parking space. Each garage is designed to maximize utility and comfort, with generous dimensions to accommodate not only cars, but also motorcycles, bicycles or specialized tools. Whether you use these spaces to display your vehicles, store your sports equipment, or set up a private workshop, these garages adapt perfectly to your needs, adding a touch of practicality and luxury to this already exceptional property.This house is not only a property; It is an invitation to adopt an exceptional lifestyle. Whether you're looking for a place to make memories with your family or a private sanctuary to escape the hustle and bustle of everyday life, this residence has something for everyone.Visit this unique property to discover for yourself this perfect marriage between nature, luxury and modernity. INCLUSIONS
Kitchen appliances, microwave, range hood, wine cellar, curtains and curtain rods, air exchanger, pool and its accessories + pool water heater, central vacuum and its accessories, alarm system (connected), spa and accessories (SEE ADDENDUM FOR THE REST OF THE INCLUSIONS) EXCLUSIONS
Sellers' personal belongings, paintings, wall mount, TV in the living room and master bedroom, washer/dryer. Mehr anzeigen Weniger anzeigen Cette propriété de prestige située à quelques minutes des pentes de ski de Stoneham est nichée sur un terrain de plus de 38 000 pieds carrés. Elle combine élégance intemporelle et design contemporain qui s'intègre parfaitement à son environnement naturel. La grande fenestration assure une luminosité exceptionnelle, tandis que le foyer central double face et le plafond cathédrale de 18 pieds créent une atmosphère élégante, chaleureuse et aérée. Plusieurs terrasses spacieuses, un sous-sol en rez-de-jardin polyvalent et trois vastes garages complètent cette résidence d'exception. VOIR ADDENDA!!! Évaluation foncière 2025 de l'immeuble: 960 000$ Évaluation municipale 2025 : 960 000$La prise de possession est flexibleInclusions suite: Aspirateur du garage, étagère de rangement en bois garage RDC, gazebo d'été démontable avec toiles et moustiquaires, système lave-auto garage sous-sol (machine à pression, tuyau raccordé, aspirateur) corde de bois, étagere de rangement en bois garage.Une maison de prestige qui allie l'élégance moderne à la quiétude de la nature. Cette maison propriété s'étend sur un vaste terrain de plus de 38 000 pieds carrés, offrant un cadre enchanteur et une qualité de vie sans compromis.
Dans un style maison de montagne moderne et intemporel mariant bois, pierre et finitions modernes, cette propriété se distingue par ses lignes épurées et ses matériaux nobles qui se fondent harmonieusement dans l'environnement naturel. À l'intérieur, la grande fenestration panoramique baigne chaque pièce d'une luminosité exceptionnelle, créant un lien direct avec l'extérieur.
Le coeur de la maison bat autour d'un foyer central double face, une pièce maîtresse qui délimite les espaces tout en maintenant une atmosphère chaleureuse et conviviale. Le plan d'étage ouvert met en valeur le plafond cathédrale de 18 pieds, offrant une impression de grandeur et d'élégance incomparable.À l'extérieur, les terrasses spacieuses sont un véritable prolongement de la maison. Elles ont été conçues pour maximiser votre expérience de la nature, avec des espaces dédiés pour les repas en plein air, les moments de détente et les soirées étoilées. La propriété est bordée par un ruisseau enchanteur, ajoutant une touche de sérénité.Le sous-sol en rez-de-jardin, accessible par plusieurs entrées indépendantes, est un atout majeur pour cette résidence. Il s'agit d'un espace polyvalent qui peut être utilisé comme logement supplémentaire, bureau professionnel, salle de jeux ou encore studio d'entraînement. Grâce à ses grandes fenêtres, ce niveau bénéficie également d'une belle luminosité naturelle.Cette propriété se distingue par ses trois garages spacieux, offrant bien plus qu'un simple espace de stationnement. Chaque garage est conçu pour maximiser l'utilité et le confort, avec des dimensions généreuses permettant d'accueillir non seulement des voitures, mais aussi des motos, des vélos ou des outils spécialisés. Que vous utilisiez ces espaces pour exposer vos véhicules, ranger votre équipement sportif ou aménager un atelier privé, ces garages s'adaptent parfaitement à vos besoins, ajoutant une touche de praticité et de luxe à cette propriété déjà exceptionnelle.Cette maison n'est pas seulement une propriété ; c'est une invitation à adopter un mode de vie exceptionnel. Que vous recherchiez un lieu pour créer des souvenirs avec votre famille ou un sanctuaire privé pour échapper à l'agitation quotidienne, cette résidence saura répondre à toutes vos attentes.Visitez cette propriété unique pour découvrir par vous-même ce mariage parfait entre nature, luxe et modernité. INCLUSIONS
Électroménagers cuisine, micro-ondes hotte logement, cellier, rideaux et tringles à rideaux, échangeur d'air, piscine et ses accessoires + chauffe-eau de la piscine, aspirateur central et ses accessoires, système d'alarme (relié), spa et accessoires (VOIR ADDENDA POUR LA SUITE DES INCLUSIONS) EXCLUSIONS
Les effets personnels des vendeurs, tableaux, support mural télévision du salon et chambre des maitres, laveuse/sécheuse. This prestigious property located just minutes from the ski slopes of Stoneham is nestled on more than 38,000 square feet of land. It combines timeless elegance with contemporary design that blends seamlessly with its natural surroundings. The large windows ensure exceptional light, while the double-sided central fireplace and the 18-foot cathedral ceiling create an elegant, warm and airy atmosphere. Several spacious terraces, a versatile garden level basement and three large garages complete this exceptional residence. SEE ADDENDA!! 2025 Property Assessment of the building: $960,000 2025 Municipal Assessment: $960,000Possession is flexibleSuite Inclusions: Garage vacuum, wooden storage shelf on the ground floor garage, removable summer gazebo with shades and mosquito nets, car wash system in the basement garage (pressure machine, hose connected, vacuum) wood cord, wooden storage shelf garage.A prestigious house that combines modern elegance with the tranquility of nature. This home property extends over a vast lot of more than 38,000 square feet, offering an enchanting setting and an uncompromising quality of life.
In a modern and timeless mountain house style combining wood, stone and modern finishes, this property is distinguished by its clean lines and noble materials that blend harmoniously with the natural environment. Inside, the large panoramic windows bathe each room in exceptional light, creating a direct link with the outside.
The heart of the house beats around a double-sided central fireplace, a centerpiece that delineates the spaces while maintaining a warm and friendly atmosphere. The open floor plan showcases the 18-foot cathedral ceiling, providing a sense of unmistakable grandeur and elegance.Outside, the spacious terraces are a real extension of the house. They have been designed to maximize your experience of nature, with dedicated spaces for alfresco dining, moments of relaxation and starry evenings. The property is bordered by an enchanting stream, adding a touch of serenity.The basement on the garden level, accessible by several independent entrances, is a major asset for this residence. It is a multi-purpose space that can be used as additional accommodation, a professional office, a games room or even a training studio. Thanks to its large windows, this level also benefits from beautiful natural light.This property stands out for its three spacious garages, offering much more than just a parking space. Each garage is designed to maximize utility and comfort, with generous dimensions to accommodate not only cars, but also motorcycles, bicycles or specialized tools. Whether you use these spaces to display your vehicles, store your sports equipment, or set up a private workshop, these garages adapt perfectly to your needs, adding a touch of practicality and luxury to this already exceptional property.This house is not only a property; It is an invitation to adopt an exceptional lifestyle. Whether you're looking for a place to make memories with your family or a private sanctuary to escape the hustle and bustle of everyday life, this residence has something for everyone.Visit this unique property to discover for yourself this perfect marriage between nature, luxury and modernity. INCLUSIONS
Kitchen appliances, microwave, range hood, wine cellar, curtains and curtain rods, air exchanger, pool and its accessories + pool water heater, central vacuum and its accessories, alarm system (connected), spa and accessories (SEE ADDENDUM FOR THE REST OF THE INCLUSIONS) EXCLUSIONS
Sellers' personal belongings, paintings, wall mount, TV in the living room and master bedroom, washer/dryer.