DIE BILDER WERDEN GELADEN…
Häuser & einzelhäuser zum Verkauf in Châteauneuf-du-Faou
776.500 EUR
Häuser & Einzelhäuser (Zum Verkauf)
Aktenzeichen:
EDEN-T102864832
/ 102864832
Aktenzeichen:
EDEN-T102864832
Land:
FR
Stadt:
Chateauneuf Du Faou
Postleitzahl:
29520
Kategorie:
Wohnsitze
Anzeigentyp:
Zum Verkauf
Immobilientyp:
Häuser & Einzelhäuser
Größe der Immobilie :
297 m²
Größe des Grundstücks:
27.735 m²
Zimmer:
13
Schlafzimmer:
6
IMMOBILIENPREIS DES M² DER NACHBARSTÄDTE
| Stadt |
Durchschnittspreis m2 haus |
Durchschnittspreis m2 wohnung |
|---|---|---|
| Département Finistère | 2.530 EUR | 3.658 EUR |
| Morlaix | 2.119 EUR | - |
| Moëlan-sur-Mer | 3.416 EUR | - |
| Crozon | 3.360 EUR | - |
| Lorient | - | 3.011 EUR |
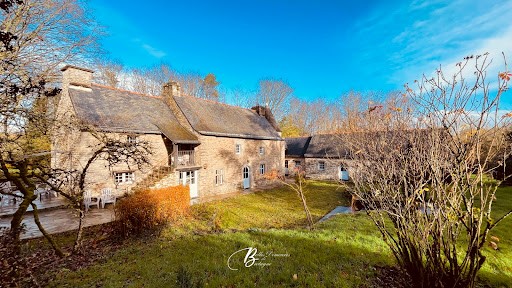
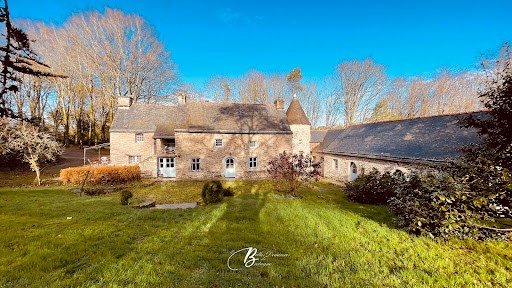
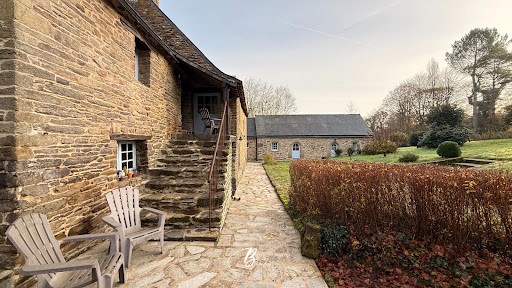
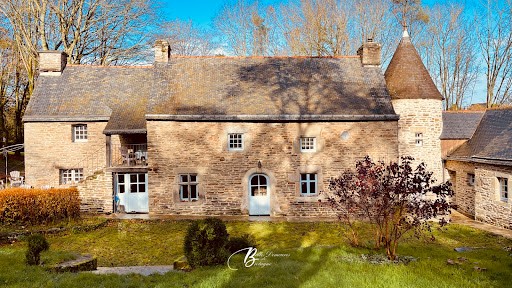
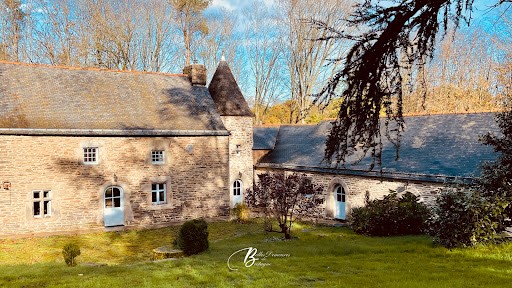
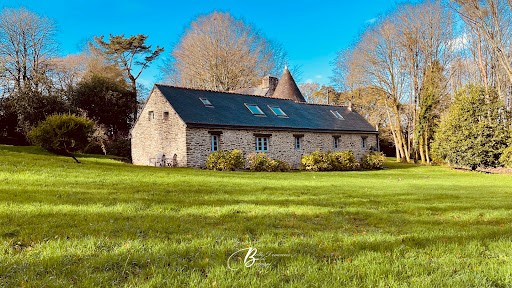
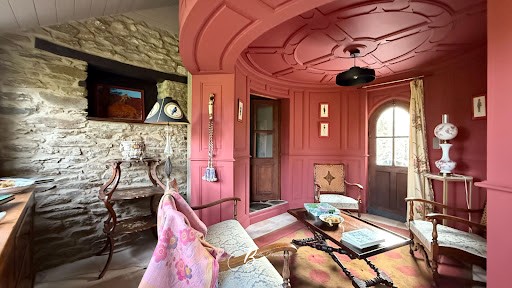
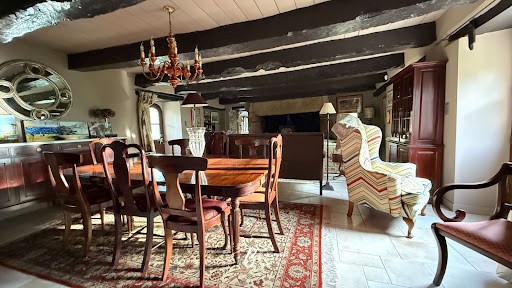

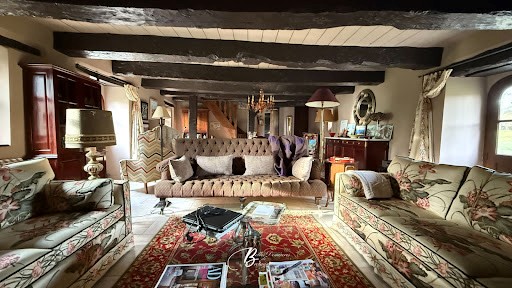
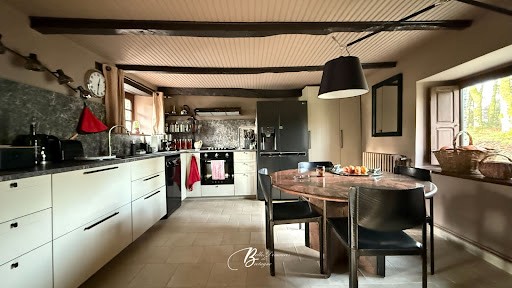
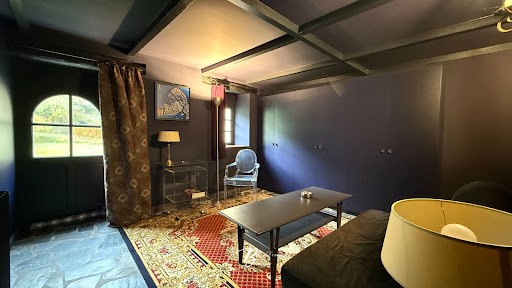
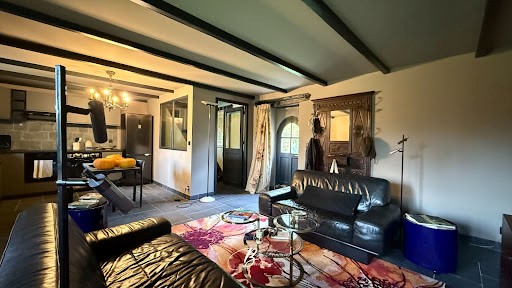
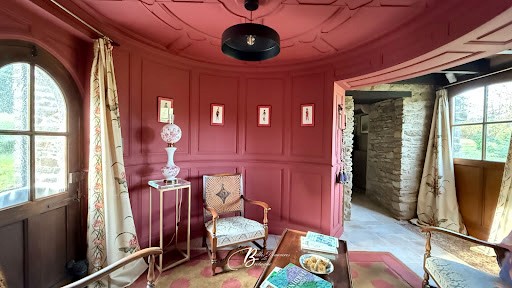
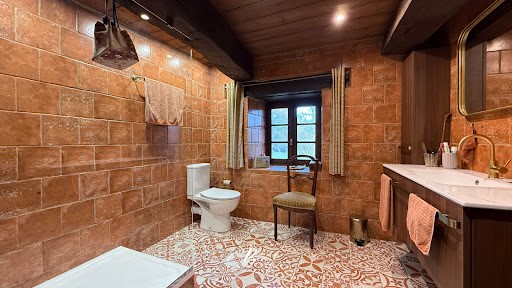
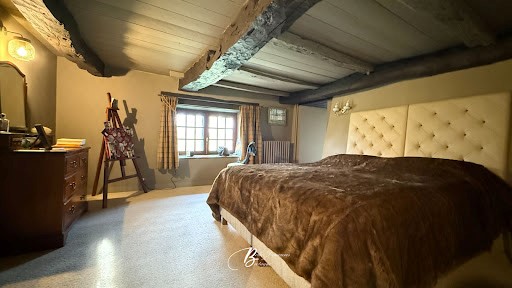

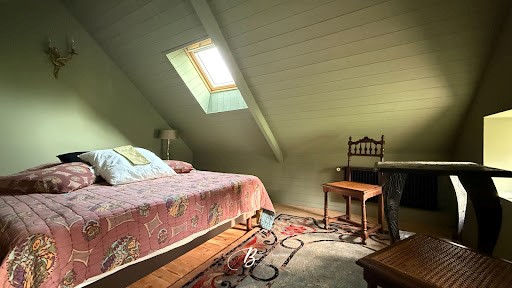
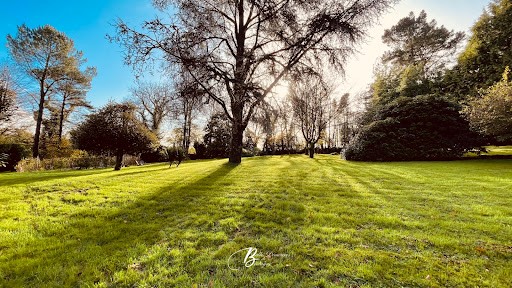
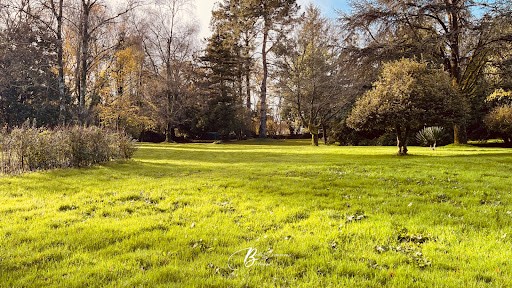
Description:
You take a long avenue of century-old trees before discovering the park in which you can see this historic facade, dated 1669. This priests' house turned manor is nestled in its park with a southern exposure.
Elegance is the true common thread of this building that has become an elegant country house. Once past the entrance, the junction point between the two buildings, a living space of more than 60 m² is revealed with a living room and its majestic fireplace that adds to the warm atmosphere of the place. The kitchen is perfectly designed to host family moments.
This level also accommodates a library lounge area.
A guest area with a large living room with kitchen and bedroom above. A bedroom with shower room is on this level, as well as a second shower room and guest toilet.
Upstairs, two bedrooms and a parental area with living room, office, bedroom, dressing room and shower room with toilet.
With independent access, a beautiful bedroom with mezzanine, shower room and separate toilet.
The property has an outbuilding used as a garage and shed.
The park extends to a charming river, it is perfectly well maintained. A country dream.
Surrounding area:
Services and shops are 10 minutes away by car. (3.53 % fees incl. VAT at the buyer's expense.) Mehr anzeigen Weniger anzeigen A seulement 50 minutes de la côte, au calme, en retrait d'un petit village du Finistère, au coeur d'un parc de 2,7 hectares avec rivière, construit à la fin de la renaissance française, cette propriété développe 297 m² de surface habitable (450 m² au sol), complétés par une dépendance de 70 m² à usage de garage et remise. Cette demeure familiale et cosy a fait l'objet de toutes les attentions lors de sa restauration.
Descriptif :
Vous empruntez une longue allée d'arbres centenaires avant de découvrir le parc dans lequel vous pourrez apercevoir cette façade historique, datée de 1669. Cette maison de prêtres devenue manoir est lovée dans son parc avec une exposition sud.
L'élégance est le véritable fil conducteur de cette bâtisse devenue une élégante maison de campagne. Une fois l'entrée passée, point de jonction entre les deux corps de bâtis, se dévoile un espace de vie de plus de 60 m² avec salon séjour et sa cheminée majestueuse qui ajoute à l'atmosphère chaleureuse du lieu. La cuisine est parfaitement agencée pour recevoir des instants familiaux.
Ce niveau accueille également un espace salon bibliothèque. Un espace invités avec une vaste pièce de vie avec cuisine et chambre au-dessus. Une chambre avec salle d'eau se trouve à ce niveau, ainsi qu'une deuxième salle d'eau et des toilettes d'invités.
A l'étage, deux chambres et un espace parental avec salon, bureau, chambre, dressing et salle d'eau avec toilettes.
Avec un accès indépendant, une belle chambre avec mezzanine, salle d'eau et toilettes séparés.
La propriété dispose d'une dépendance à usage de garage et remise.
Le parc s'étend jusqu'à une charmante rivière, celui est parfaitement bien entretenu. Un rêve de campagne.
Environnement :
Les services et commerces sont à 10 minutes en voiture. (3.53 % honoraires TTC à la charge de l'acquéreur.) Only 50 minutes from the coast, in a quiet area, set back from a small village in Finistère, in the heart of a 2.7 hectare park with river, built at the end of the French Renaissance, this property has 297 m² of living space (450 m² on the ground), supplemented by a 70 m² outbuilding used as a garage and shed. This cozy family home has been the subject of all the attention during its restoration.
Description:
You take a long avenue of century-old trees before discovering the park in which you can see this historic facade, dated 1669. This priests' house turned manor is nestled in its park with a southern exposure.
Elegance is the true common thread of this building that has become an elegant country house. Once past the entrance, the junction point between the two buildings, a living space of more than 60 m² is revealed with a living room and its majestic fireplace that adds to the warm atmosphere of the place. The kitchen is perfectly designed to host family moments.
This level also accommodates a library lounge area.
A guest area with a large living room with kitchen and bedroom above. A bedroom with shower room is on this level, as well as a second shower room and guest toilet.
Upstairs, two bedrooms and a parental area with living room, office, bedroom, dressing room and shower room with toilet.
With independent access, a beautiful bedroom with mezzanine, shower room and separate toilet.
The property has an outbuilding used as a garage and shed.
The park extends to a charming river, it is perfectly well maintained. A country dream.
Surrounding area:
Services and shops are 10 minutes away by car. (3.53 % fees incl. VAT at the buyer's expense.)