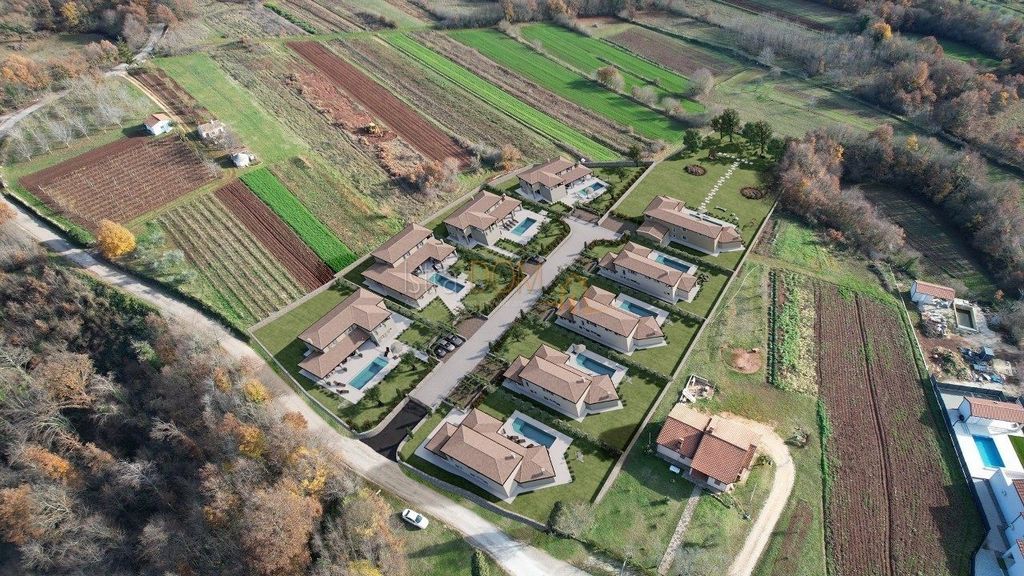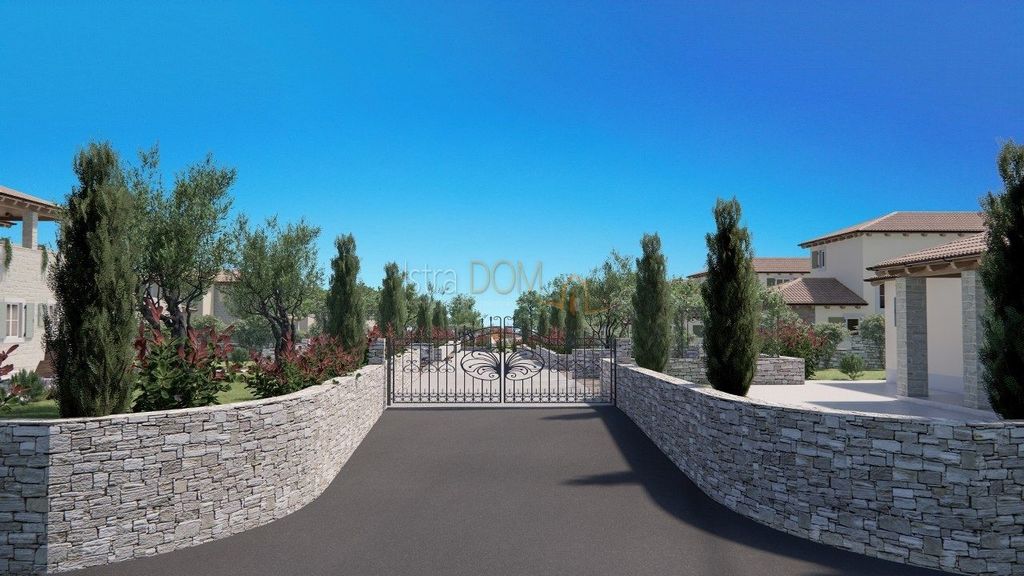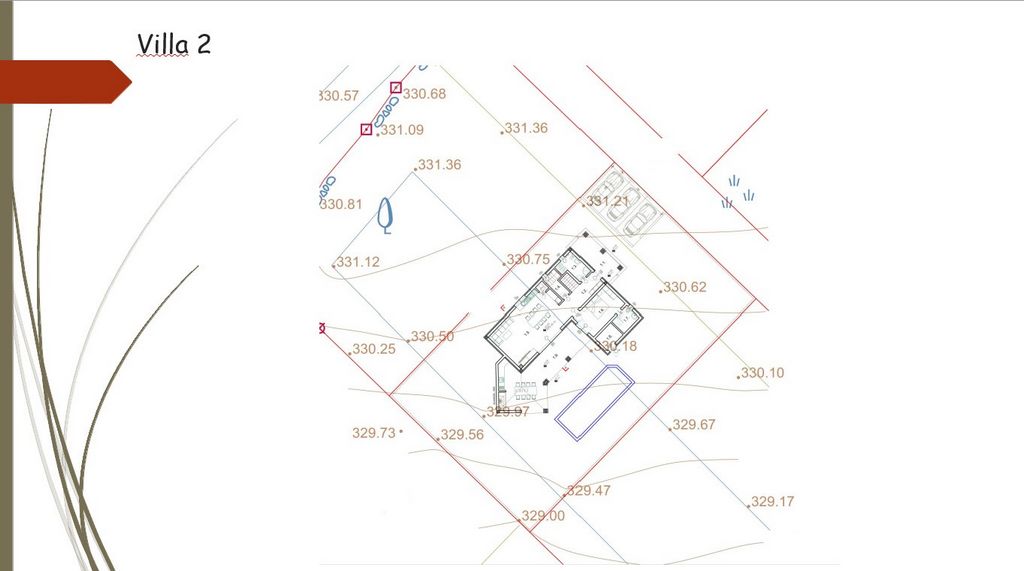675.000 EUR
650.000 EUR
499.000 EUR
650.000 EUR
575.000 EUR
3 Z
167 m²










Saša N
Mob: ...
Tel: ...
E-mail: ...
... />Features:
- SwimmingPool
- Parking
- Garden
- Barbecue Mehr anzeigen Weniger anzeigen ID CODE: 5852
Saša N
Mob: ...
Tel: ...
E-mail: ...
... />Features:
- SwimmingPool
- Parking
- Garden
- Barbecue U ponudi imamo kompleks mediteranskih vila sa bazenima. Nalaze se u mirnom mjestu nedaleko od mjesta Svetvinčenat i neposrednu blizinu Istarskog ipsilona od svega 4 km. Udaljenost od većih gradova kao Pule je 30 km a Rovinja svega 20 km, što stanovnicima pruža blizinu urbanim sredinama i moru ali uz istodobnu mogućnost življenja u miru i tišini šarmantnog sela.
Koncept kuća je orijentiran južno te su otvorene prema svijetlosti i suncu gotovo cijeli dan, uz istodobno osiguravanje maksimalne privatnosti svake pojedinačne kuće.
Kuća se sastoji od predsoblja,3 sobe,4 kupatila, wc, kuhinjom, blagavaonom, kuhinjskom ostavom, dnevnim boravkom, kotlovnica za centralno grijanje, dodatno
spremište, vanjska ostava koja je predviđena za potrebe održavanja okućnice i strojarnice bazena.
Kuća također ima vanjsku ljetnu kuhinju sa roštiljem.
Kuća je građena u tipičnom istarskom stilu gdje se naglasak stavio na materijale sa kojima su se takve kuće gradile nekada davno.
Krovište drveno izolacija kamena vuna, crijep istarska kupa.
Demit fasada debljine10 cm koja dolazi na pročelje u kombinaciji sa kamenom.
Podno grijanje planirano je na prizemlju i na katu.
Hlađenje klima uređaji (svaka soba + dnevni)
Parcela je 766M2,kvadratura stambenog prostora iznosi 167M2 neto
Dimenzije bazena 8x4mt,plaža bazena obložena sa kamenom
Natkriveni parking za dva automobila popločen tlakavcem.
Ulazni portun u naselje na elektro motor, daljinski upravljan.
Stolarija drvena unutarnja i vanjska
Podovi keramika, stepenice kamen
Rukohvati i ograde kovano željezo
Uređen okoliš posađena trava i biljke sa navodnjavanjem.
Kuća je komplet uređena i završena sa montiranom vanjskom rasvjetom.
Planirani rok završetka izgradnje 2024
Kontakt: +385/99-444-5435
email: ...
"Zainteresirani kupci mogu dobiti potrebne informacije o oglašenoj nekretnini i razgledati istu putem naše agencije isključivo uz prethodno potpisivanje ugovora o posredovanju o prometu nekretnina ili Zapisnik o razgledavanju nekretnina."
ID KOD AGENCIJE: 5852
Saša N
Mob: ...
Tel: ...
E-mail: ...
... />Features:
- SwimmingPool
- Parking
- Garden
- Barbecue ID CODE: 5852
Saša N
Mob: ...
Tel: ...
E-mail: ...
... />Features:
- SwimmingPool
- Parking
- Garden
- Barbecue We offer a complex of Mediterranean villas with swimming pools. They are located in a quiet place not far from the town of Svetvinčenat and in the immediate vicinity of the Istrian Epsilon of only 4 km. The distance from larger cities such as Pula is 30 km and Rovinj is only 20 km, which gives residents proximity to urban areas and the sea, but at the same time the possibility of living in the peace and quiet of a charming village.
The concept of the houses is oriented to the south and they are open to light and sun almost all day, while at the same time ensuring maximum privacy for each individual house.
The house consists of an entrance hall, 3 bedrooms, 4 bathrooms, toilet, kitchen, dining room, pantry, living room, boiler room for central heating, additional
a storage room, an external storeroom that is intended for the maintenance of the garden and the engine room of the swimming pool.
The house also has an outdoor summer kitchen with a grill.
The house was built in a typical Istrian style, where the emphasis was placed on the materials with which such houses were built once upon a time.
Wooden roof, stone wool insulation, Istrian bath tiles.
Demit facade 10 cm thick that comes to the front in combination with stone.
Underfloor heating is planned on the ground floor and on the first floor.
Cooling air conditioners (each room + living room)
The plot is 766m2, the square footage of the living space is 167m2 net
The dimensions of the pool are 8x4 meters, the beach of the pool is lined with stone
Covered parking for two cars paved with cobblestone.
The entrance gate to the village is powered by an electric motor, remotely controlled.
Internal and external wooden carpentry
Ceramic floors, stone stairs
Wrought iron handrails and railings
Arranged environment, planted grass and plants with irrigation.
The house is completely decorated and finished with installed outdoor lighting.
The planned construction completion date is 2024
Contact: +385/99-444-5435
email: ...
"Interested buyers can get the necessary information about the advertised real estate and view it through our agency only with the prior signing of a real estate mediation contract or Real Estate Viewing Record."
ID CODE: 5852
Saša N
Mob: ...
Tel: ...
E-mail: ...
... />Features:
- SwimmingPool
- Parking
- Garden
- Barbecue KOD IDENTYFIKACYJNY: 5852
Saša N
Tłum: ...
Telefon: ...
E-mail: ...
... />Features:
- SwimmingPool
- Parking
- Garden
- Barbecue