DIE BILDER WERDEN GELADEN…
Häuser & einzelhäuser zum Verkauf in São João Batista
450.000 EUR
Häuser & Einzelhäuser (Zum Verkauf)
4 Z
4 Ba
2 Schla
Aktenzeichen:
EDEN-T102742199
/ 102742199
Aktenzeichen:
EDEN-T102742199
Land:
PT
Stadt:
Sao Joao Batista
Kategorie:
Wohnsitze
Anzeigentyp:
Zum Verkauf
Immobilientyp:
Häuser & Einzelhäuser
Zimmer:
4
Schlafzimmer:
4
Badezimmer:
2
Garagen:
1
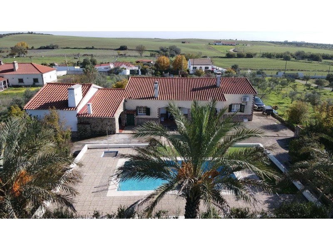
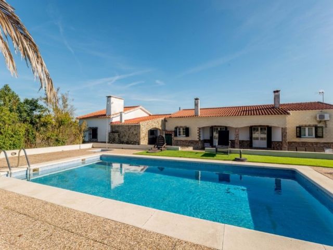
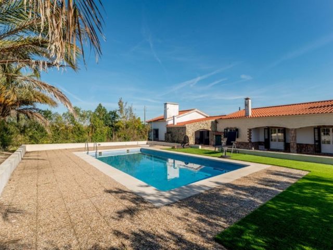
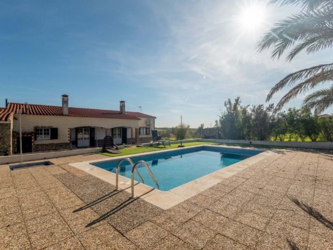
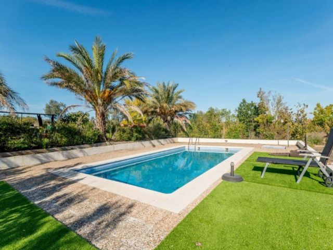
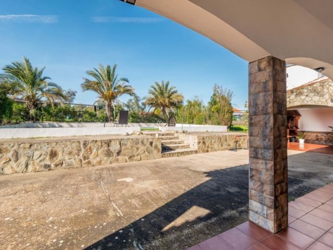
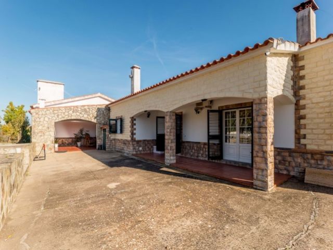
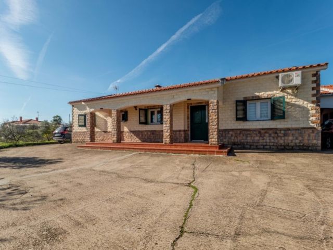
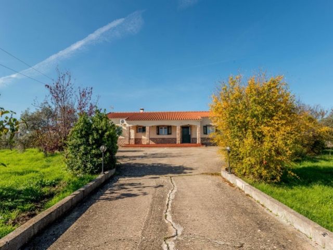
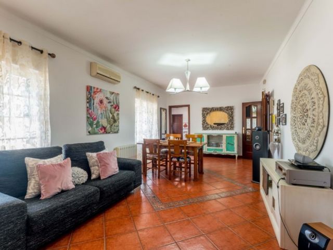
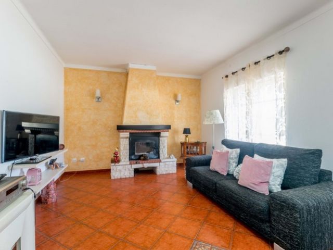
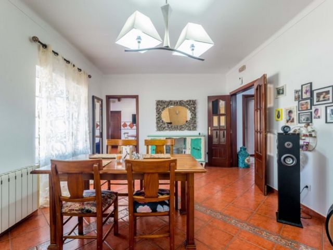
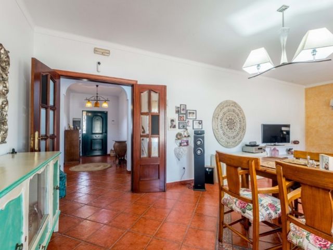
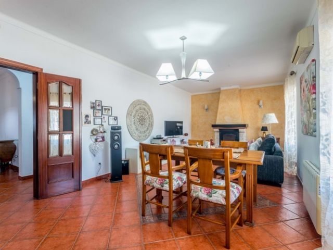
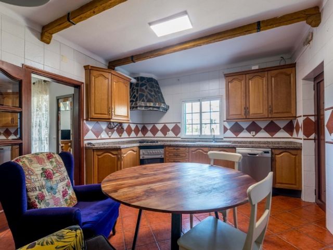
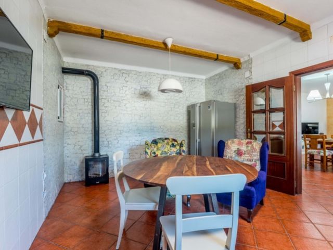
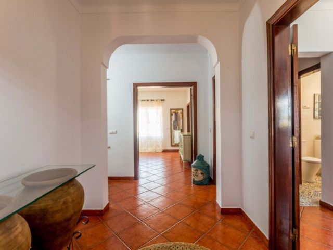
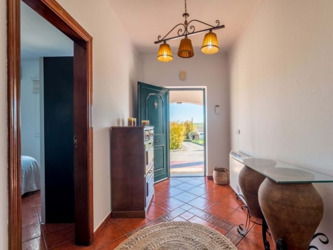
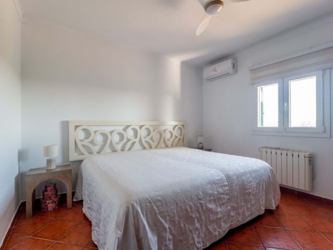
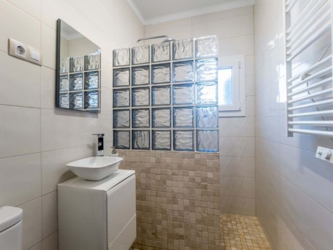
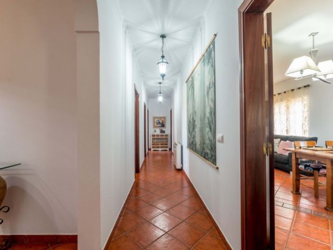
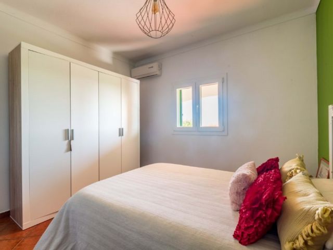

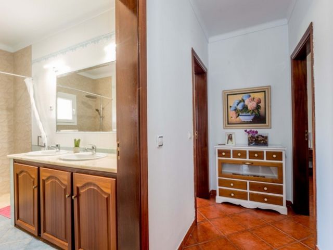
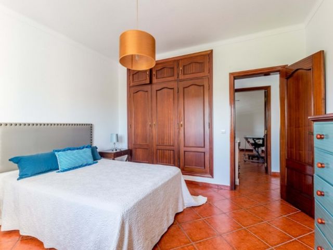
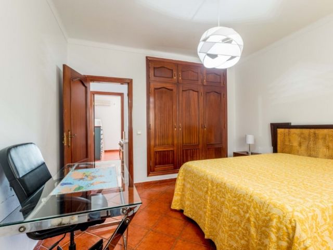
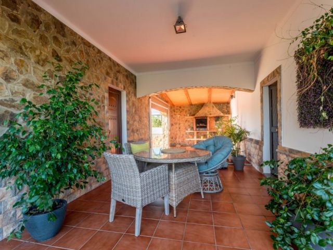
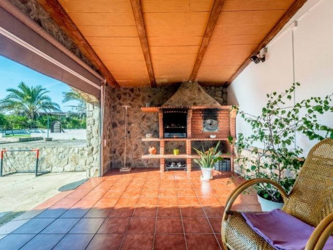
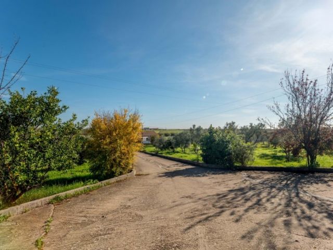
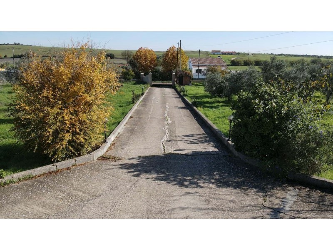
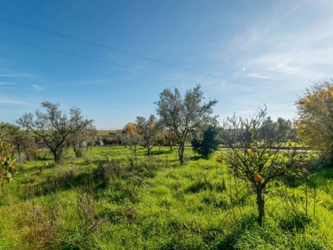

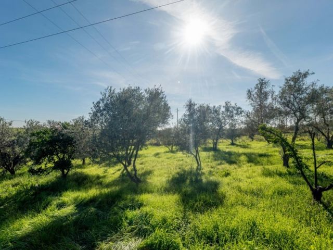
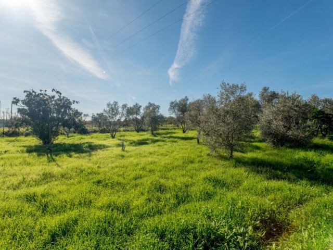
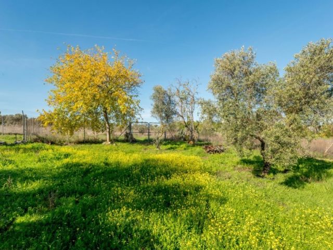
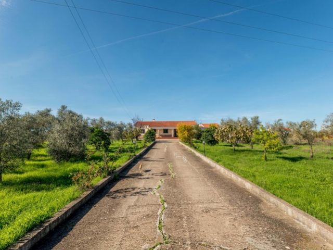

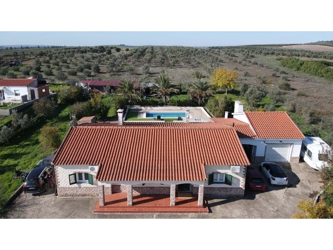
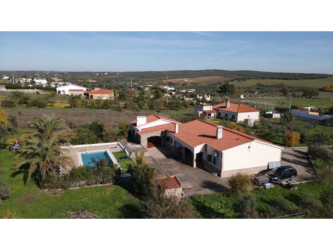
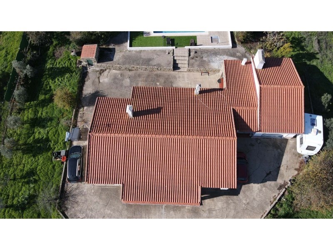
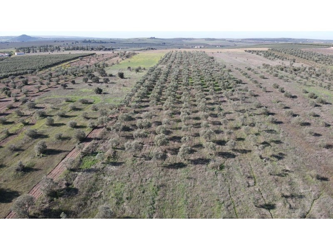

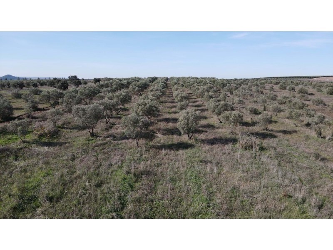

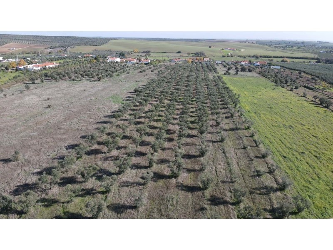
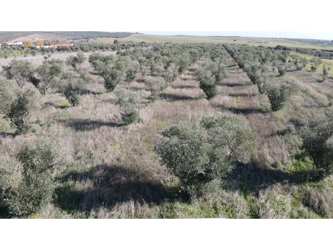
A little off a quiet road along which there are other villas, we enter through a gate on a driveway that crosses the orchard. The driveway goes up to the house, which faces east and the slight slope of the land allows it to benefit from a clear view of the fields over dozens of kilometres.We go up a few steps to pass under a porch in front of the main entrance door of the house. We enter through a hall that serves :
On the right, a suite with a small bathroom with a shower and a wardrobe.
Opposite, a large living room with two French windows opening onto the leisure area at the rear of the house. This room has two spaces (without division) : one for the living room with its wood-burning insert imitating a stone fireplace ; and the other for the dining room, which communicates with the kitchen by a door on the right. The fully equipped kitchen is spacious and we also find a breakfast table there, as well as a wood-burning stove.
On the left, a long corridor serves : a bedroom on the left, then a bathroom with shower and finally two other bedrooms at the end, on each side of the corridor.
The choice of materials reveals the quality of the construction. The bedroom wardrobes are embedded in the walls, all the doors and cupboards or kitchen units are made of plain oak wood and the windows are double-glazed PVC. There is central heating with low-energy radiators; as well as air conditioning units in all the rooms, except in the master suite where there is a fan on the ceiling and in the kitchen. The interior of the house is perfectly well maintained.From the kitchen, we access through a security door a large covered area closed by blinds on each side. This space has a dining area and a barbecue area, with its old-fashioned bread oven, that communicates with the pool. Through a door on the right, we enter the annex of about 45 m2, which also has water and electricity, as well as a gate to enter cars. This large garage has a sink and is also used as a storage area, workshop and laundry room.
On the west side of the house is the relaxation area. The pool is on an upper level and surrounded by a hedge. Between the house and the pool, there is a porch and a terrace that also serves as a playground for children.Behind the pool is a shelter for agricultural equipment. The entire plot of land, about 5000 m2 from the street to this shelter, is fenced with a 2.5 m high fence. The land extends for about 200 m where the traditional olive grove is located, with about 500 olive trees. The orchard has many fruit trees that produce : apricots, peaches, grapes, oranges, medlars, lemons, figs, etc. There is an irrigation system.
The house is connected to the main electricity network. It has its own drinking water supplied by a well, as well as a borehole for irrigation and a septic tank. The water is heated by gas.The layout of the rooms inside the house, its relaxation area and its connection with the outside through the outdoor kitchen, make it practical and pleasant to enjoy for a family. The surrounding area, in the middle of the fields, is quiet and the land is ornamented by the olive grove and all the trees planted at the entrance of the property.The property is located less than 4 km from Campo Maior where there are supermarkets, administrations and a health centre. The Delta cafes that have their headquarters in Campo Maior invest a lot in the well-being of their fellow citizens. In addition, this property is only 10 minutes by car from the large Spanish city of Badajoz, where you can enjoy a lively social life. Mehr anzeigen Weniger anzeigen Ta willa w stylu Alentejan z piękną fasadą z efektem kamienia została zbudowana około dwudziestu lat temu i jest w idealnym stanie. Posiada cztery sypialnie, z których jedna jest apartamentem, oraz zewnętrzną strefę relaksu z basenem i miejscem do grillowania; a także duży garaż. Położony jest na działce o powierzchni ponad dwóch i pół hektara, na której znajduje się duży gaj oliwny.
Nieco poza spokojną drogą, wzdłuż której znajdują się inne wille, wjeżdżamy przez bramę na podjeździe, który przecina sad. Podjazd prowadzi do domu, który jest skierowany na wschód, a lekkie nachylenie terenu pozwala na korzystanie z niezakłóconego widoku na pola na przestrzeni kilkudziesięciu kilometrów.Wchodzimy po kilku schodach w górę, aby przejść pod gankiem przed głównymi drzwiami wejściowymi do domu. Wchodzimy przez halę, która służy:
Po prawej apartament z małą łazienką z prysznicem i szafą.
Naprzeciwko znajduje się duży salon z dwoma francuskimi oknami wychodzącymi na część rekreacyjną z tyłu domu. Pokój ten ma dwie przestrzenie (bez podziału) : jedną na salon z wkładem opalanym drewnem imitującym kamienny kominek ; a drugi do jadalni, która komunikuje się z kuchnią za pomocą drzwi po prawej stronie. W pełni wyposażona kuchnia jest przestronna, znajdziemy w niej również stół śniadaniowy, a także kuchenkę opalaną drewnem.
Po lewej stronie znajduje się długi korytarz : sypialnia po lewej, następnie łazienka z prysznicem i wreszcie dwie inne sypialnie na końcu, po każdej stronie korytarza.
Dobór materiałów świadczy o jakości konstrukcji. Szafy w sypialni są osadzone w ścianach, wszystkie drzwi i szafki lub szafki kuchenne wykonane są ze zwykłego drewna dębowego, a okna są z podwójnie oszklonym PCV. Jest centralne ogrzewanie z grzejnikami energooszczędnymi; a także klimatyzatory we wszystkich pokojach, z wyjątkiem głównego apartamentu, gdzie na suficie i w kuchni znajduje się wentylator. Wnętrze domu jest doskonale utrzymane.Z kuchni wchodzimy przez drzwi antywłamaniowe do dużego zadaszonego obszaru zamkniętego żaluzjami z każdej strony. W tej przestrzeni znajduje się jadalnia i miejsce do grillowania ze staromodnym piecem chlebowym, który komunikuje się z basenem. Przez drzwi po prawej stronie wchodzimy do oficyny o powierzchni około 45 m2, w której znajduje się również woda i prąd, a także brama wjazdowa dla samochodów. Ten duży garaż wyposażony jest w zlew i służy również jako schowek, warsztat i pralnia.
Po zachodniej stronie domu znajduje się strefa relaksu. Basen znajduje się na górnym poziomie i otoczony żywopłotem. Pomiędzy domem a basenem znajduje się weranda i taras, który służy również jako plac zabaw dla dzieci.Za basenem znajduje się wiata na sprzęt rolniczy. Cała działka, około 5000 m2 od ulicy do tej wiaty, jest ogrodzona płotem o wysokości 2,5 m. Teren rozciąga się na około 200 m, gdzie znajduje się tradycyjny gaj oliwny z około 500 drzewami oliwnymi. W sadzie znajduje się wiele drzew owocowych, które produkują: morele, brzoskwinie, winogrona, pomarańcze, nieszpułki, cytryny, figi itp. Jest system nawadniania.
Dom jest podłączony do głównej sieci elektrycznej. Posiada własną wodę pitną dostarczaną przez studnię, a także odwiert do nawadniania i szambo. Woda jest podgrzewana gazem.Układ pomieszczeń wewnątrz domu, jego strefa relaksu i połączenie z zewnętrzem poprzez kuchnię na świeżym powietrzu sprawiają, że jest on praktyczny i przyjemny w użytkowaniu dla całej rodziny. Okolica, pośrodku pól, jest cicha, a teren zdobi gaj oliwny i wszystkie drzewa posadzone przy wejściu do posiadłości.Obiekt znajduje się niecałe 4 km od Campo Maior, gdzie znajdują się supermarkety, administracja i ośrodek zdrowia. Kawiarnie Delta, które mają swoją siedzibę na Campo Maior, dużo inwestują w dobre samopoczucie swoich współobywateli. Ponadto nieruchomość ta znajduje się zaledwie 10 minut jazdy samochodem od dużego hiszpańskiego miasta Badajoz, w którym można cieszyć się tętniącym życiem życiem towarzyskim. Эта вилла в алентежском стиле с красивым фасадом под камень была построена около двадцати лет назад и находится в идеальном состоянии. Он имеет четыре спальни, одна из которых является люксом, и зону отдыха на открытом воздухе с бассейном и зоной барбекю; а также большой гараж. Он расположен на участке площадью более двух с половиной гектаров, где находится большая оливковая роща.
Немного в стороне от тихой дороги, вдоль которой расположены другие виллы, мы входим через ворота на подъездной дорожке, которая пересекает фруктовый сад. Подъездная дорога ведет к дому, который обращен на восток, а небольшой уклон участка позволяет наслаждаться прекрасным видом на поля на протяжении десятков километров.Поднимаемся на несколько ступеней, чтобы пройти под крыльцом перед главной входной дверью дома. Мы входим через зал, который служит:
Справа люкс с небольшой ванной комнатой с душем и шкафом для одежды.
Напротив находится большая гостиная с двумя французскими окнами, выходящими на зону отдыха в задней части дома. Эта комната имеет два пространства (без разделения): одно для гостиной с дровяной вставкой, имитирующей каменный камин; а другой для столовой, которая сообщается с кухней дверью справа. Полностью оборудованная кухня просторная, и мы также находим там стол для завтрака, а также дровяную печь.
Слева длинный коридор служит: слева спальня, затем ванная комната с душем и, наконец, две другие спальни в конце, по обе стороны коридора.
Выбор материалов раскрывает качество конструкции. Шкафы в спальнях встроены в стены, все двери и шкафы или кухонные гарнитуры изготовлены из простой древесины дуба, а окна - из ПВХ с двойным остеклением. Есть центральное отопление с низкоэнергетическими радиаторами; а также кондиционеры во всех комнатах, кроме главной спальни, где есть вентилятор на потолке и на кухне. Интерьер дома находится в отличном состоянии.Из кухни мы попадаем через бронированную дверь на большую крытую площадку, закрытую жалюзи с каждой стороны. В этом пространстве есть обеденная зона и площадка для барбекю со старомодной хлебной печью, которая сообщается с бассейном. Через дверь справа мы попадаем в пристройку площадью около 45 м2, в которой также есть вода и электричество, а также ворота для въезда автомобилей. Этот большой гараж имеет раковину и также используется как кладовая, мастерская и прачечная.
С западной стороны дома находится зона отдыха. Бассейн находится на верхнем уровне и окружен живой изгородью. Между домом и бассейном есть веранда и терраса, которая также служит игровой площадкой для детей.За бассейном находится навес для сельскохозяйственной техники. Весь земельный участок, около 5000 м2 от улицы до этого приюта, огорожен забором высотой 2,5 м. Земля простирается примерно на 200 м, где расположена традиционная оливковая роща с около 500 оливковыми деревьями. В саду много фруктовых деревьев, которые произрастают: абрикосы, персики, виноград, апельсины, мушмула, лимоны, инжир и т.д. Имеется система полива.
Дом подключен к основной электросети. Он имеет собственную питьевую воду, подаваемую из скважины, а также скважину для полива и септик. Вода нагревается за счет газа.Планировка комнат внутри дома, его зона отдыха и связь с внешним миром через летнюю кухню делают его практичным и приятным для всей семьи. Окружающая территория, посреди полей, тихая, а земля украшена оливковой рощей и всеми деревьями, посаженными у входа в дом.Отель расположен менее чем в 4 км от города Кампу-Майор, где есть супермаркеты, административные службы и медицинский центр. Кафе Delta, штаб-квартира которых находится в Кампу Майор, вкладывают много средств в благополучие своих сограждан. Кроме того, эта недвижимость находится всего в 10 минутах езды на машине от большого испанского города Бадахос, где вы можете наслаждаться оживленной общественной жизнью. Cette villa d'architecture Alentejanaise avec une jolie façade imitant la pierre fût construite il y a une vingtaine d'années et est en parfait état de conservation. Elle comporte quatre chambres dont une suite et un espace de détente extérieur avec piscine et zone barbeque ; ainsi qu'un grand garage. Elle est insérée sur un terrain de plus de deux hectares et demi où se trouve une grande oliveraie.
Un peu à l'écart d'une route peu fréquentée le long de laquelle se trouvent d'autres villas, nous entrons par un portail sur une allée qui traverse le verger. L'allée monte vers la maison qui est orientée à l'est et la légère pente du terrain lui permet d'avoir une vue dégagée sur les champs à des dizaines de kilomètres.Nous montons quelques marches pour passer sous un porche devant la porte d'entrée principale de la maison. Nous pénétrons par un hall qui dessert :
À droite, une suite avec une petite salle de bain ayant une douche et un garde-robe.
En face, une grande pièce à vivre avec deux portes-fenêtres donnant sur l'aire de loisir à l'arrière de la maison. Cette pièce comporte deux espaces (sans division) : l'un pour le salon avec son insert à bois apparentant une cheminée en pierre et l'autre pour la salle à manger, qui communique avec la cuisine par une porte sur la droite. La cuisine intégrée est spacieuse et nous y trouvons également une table pour le petit-déjeuner, ains qu'un poêle à bois.
Sur la gauche, un long couloir dessert : une chambre à gauche, puis une salle de bain avec douche et enfin deux autres chambres au fond, de chaque côté du couloir.Le choix des matériaux révèle la qualité de la construction. Les armoires des chambres sont incrustées dans les murs, toutes les portes et armoires ou meubles de cuisine sont en chêne massif et les fenêtres en PVC double-vitrage. Il y a un chauffage central avec des radiateurs de faible consommation énergétique ; ainsi que des appareils d'air conditionné dans toutes les pièces, à part dans la suite principale où il y a un ventilateur au plafond et dans la cuisine. L'intérieur de la maison est parfaitement bien entretenu.Depuis la cuisine, nous accédons par une porte de sécurité à un grand espace couvert et fermé par des stores de chaque côté. Cet espace comporte une zone de réfection et une zone de barbeque, avec son four à pain à l'ancienne, qui communique avec la piscine. Par une porte sur la droite, nous entrons dans l'annexe d'environ 45 m2, qui dispose également d'eau et d'électricité, ainsi que d'un portail pour rentrer les voitures. Ce grand garage dispose d'un lavabo et sert également d'espace de rangement, d'atelier et de buanderie.
Du côté ouest de la maison, se trouve l'espace de détente. La piscine est surélevée et bordée d'un haie végétale. Entre la maison et la piscine, il y a un porche et une terrasse qui sert également d'espace de jeux pour les enfants.Derrière la piscine se trouve un hangar pour le matériel agricole. Tout le terrain, d'environ 5000 m2 depuis la rue jusqu'à ce hangar, est clôturé par un grillage de 2,5 m de haut. Ensuite le terrain se prolonge sur environ 200 m où se trouve l'oliveraie traditionnelle, avec environ 500 oliviers. Le verger comporte de très nombreux arbres fruitiers qui donnent des abricots, des pêches, des raisins, des oranges, des nèfles, des citrons, des figues, etc Il dispose d'un système d'irrigation.
La maison est reliée à l'électricité de la ville. Elle dispose de sa propre alimentation en eau potable grâce à un puit, ainsi que d'un forage pour l'irrigation et d'une fosse sceptique. L'eau est chauffée par le gaz.La disposition des pièces à l'intérieur de la maison, son espace de détente et sa connexion avec l'extérieur à travers la cuisine extérieure, la rendent pratique et agréable à vivre pour une famille. La zone environnante, au milieu des champs, est calme et le terrain est embelli par l'oliveraie et tous les arbres plantés à l'entrée de la propriété.La propriété est localisée à moins de 4 km de Campo Maior où l'on trouve des supermarchés, des administrations et un centre de santé. Les cafés Delta qui ont leur siège à Campo Maior investissent beaucoup dans le bien-être de leurs concitoyens. De plus, cette propriété n'est qu'à 10mn en voiture de la grande ville espagnole de Badajoz, où vous pourrez jouir d'une vie sociale animée. Esta moradia de estilo alentejano, com a sua atraente fachada em pedra artificial, foi construída há cerca de vinte anos e encontra-se em perfeito estado de conservação. Tem quatro quartos, incluindo uma suite; uma zona de lazer exterior com piscina e churrasqueira; e uma grande garagem. Está inserida em mais de dois hectares e meio de terreno com um grande olival.A partir de uma estrada afastada e pouco movimentada, onde se encontram outras quintas, entramos, por um portão, no caminho de acesso que atravessa o pomar. O caminho sobe até à casa, que está virada a nascente, e cujo ligeiro declive do terreno lhe proporciona uma vista desafogada sobre campos a dezenas de quilómetros de distância.Subimos alguns degraus para passar por baixo de um alpendre à entrada principal da casa. Entramos por um corredor que nos leva a:
- À direita, uma suite com uma pequena casa de banho com duche e um roupeiro independente.
- Em frente, uma grande sala de estar com duas janelas francesas com vista para a zona de lazer nas traseiras da casa. Esta sala tem duas áreas (não divididas) : uma para a sala de estar, com o seu recuperador de calor que parece uma lareira de pedra ; e outra para a sala de jantar, que comunica com a cozinha através de uma porta à direita. A cozinha embutida é espaçosa e dispõe igualmente de uma mesa de pequeno-almoço e de uma salamandra.
- À esquerda, um longo corredor conduz a um quarto, a uma casa de banho com duche e a mais dois quartos ao fundo do corredor, um de cada lado.A escolha dos materiais revela a qualidade da construção. Os roupeiros dos quartos são embutidos nas paredes, todas as portas, armários e móveis de cozinha são de carvalho maciço e as janelas são de PVC com vidros duplos. Existe aquecimento central com radiadores de baixo consumo ; assim como unidades de ar condicionado em todas as divisões, exceto na suite principal, onde existe uma ventoinha de teto, e na cozinha. O interior da casa está muito bem conservado.A partir da cozinha, saímos através de uma porta de segurança para uma grande área coberta, com estores de ambos os lados. Este espaço inclui uma zona de refeição e uma zona de churrasco, com o seu forno de pão à moda antiga, que comunica com a piscina. Através de uma porta à direita, entramos no anexo com cerca de 45 m2, que também tem água e eletricidade, bem como um portão para carros. Esta ampla garagem tem um lavatório e é também utilizada como zona de arrumos, oficina e lavandaria.
No lado poente da casa encontra-se a zona de lazer. A piscina é elevada e delimitada por uma sebe. Entre a casa e a piscina há um alpendre e um terraço que serve de área de jogos para as crianças.Atrás da piscina há um telheiro para equipamento agrícola. Todo o terreno, de cerca de 5000 m2 desde a rua até ao telheiro, está delimitado por uma vedação de 2,5 m de altura. O terreno estende-se depois por cerca de 200 m, onde se encontra o olival tradicional, com cerca de 500 oliveiras. O pomar contém um grande número de árvores de fruto, produzindo : damascos, pêssegos, uvas, laranjas, nêsperas, limões, figos, etc... Tem ainda um sistema de rega.
A casa está ligada à rede elétrica da cidade. Dispõe de água potável própria, proveniente de um poço, bem como de um furo para rega e de uma fossa séptica. O aquecimento da água é efetuado a gás.A disposição das divisões no interior da casa, a sua zona de relaxamento e a sua ligação ao exterior através da cozinha tornam-na prática e agradável para uma família. A zona envolvente, rodeada de campos, é tranquila e o terreno é embelezado pelo olival e por todas as árvores plantadas à entrada da propriedade.Fica a menos de 4 km de Campo Maior, onde existem supermercados, serviços administrativos e um centro de saúde. Os cafés Delta sediados em Campo Maior investem fortemente no bem-estar dos seus concidadãos. Além disso, esta propriedade fica apenas a 10 minutos de carro da grande cidade espanhola de Badajoz, onde poderão desfrutar de uma vida social animada. This Alentejan-style villa with a beautiful stone-effect façade was built about twenty years ago and is in perfect condition. It has four bedrooms, one of which is a suite, and an outdoor relaxation area with a swimming pool and barbecue area; as well as a large garage. It is set on a plot of more than two and a half hectares where there is a large olive grove.
A little off a quiet road along which there are other villas, we enter through a gate on a driveway that crosses the orchard. The driveway goes up to the house, which faces east and the slight slope of the land allows it to benefit from a clear view of the fields over dozens of kilometres.We go up a few steps to pass under a porch in front of the main entrance door of the house. We enter through a hall that serves :
On the right, a suite with a small bathroom with a shower and a wardrobe.
Opposite, a large living room with two French windows opening onto the leisure area at the rear of the house. This room has two spaces (without division) : one for the living room with its wood-burning insert imitating a stone fireplace ; and the other for the dining room, which communicates with the kitchen by a door on the right. The fully equipped kitchen is spacious and we also find a breakfast table there, as well as a wood-burning stove.
On the left, a long corridor serves : a bedroom on the left, then a bathroom with shower and finally two other bedrooms at the end, on each side of the corridor.
The choice of materials reveals the quality of the construction. The bedroom wardrobes are embedded in the walls, all the doors and cupboards or kitchen units are made of plain oak wood and the windows are double-glazed PVC. There is central heating with low-energy radiators; as well as air conditioning units in all the rooms, except in the master suite where there is a fan on the ceiling and in the kitchen. The interior of the house is perfectly well maintained.From the kitchen, we access through a security door a large covered area closed by blinds on each side. This space has a dining area and a barbecue area, with its old-fashioned bread oven, that communicates with the pool. Through a door on the right, we enter the annex of about 45 m2, which also has water and electricity, as well as a gate to enter cars. This large garage has a sink and is also used as a storage area, workshop and laundry room.
On the west side of the house is the relaxation area. The pool is on an upper level and surrounded by a hedge. Between the house and the pool, there is a porch and a terrace that also serves as a playground for children.Behind the pool is a shelter for agricultural equipment. The entire plot of land, about 5000 m2 from the street to this shelter, is fenced with a 2.5 m high fence. The land extends for about 200 m where the traditional olive grove is located, with about 500 olive trees. The orchard has many fruit trees that produce : apricots, peaches, grapes, oranges, medlars, lemons, figs, etc. There is an irrigation system.
The house is connected to the main electricity network. It has its own drinking water supplied by a well, as well as a borehole for irrigation and a septic tank. The water is heated by gas.The layout of the rooms inside the house, its relaxation area and its connection with the outside through the outdoor kitchen, make it practical and pleasant to enjoy for a family. The surrounding area, in the middle of the fields, is quiet and the land is ornamented by the olive grove and all the trees planted at the entrance of the property.The property is located less than 4 km from Campo Maior where there are supermarkets, administrations and a health centre. The Delta cafes that have their headquarters in Campo Maior invest a lot in the well-being of their fellow citizens. In addition, this property is only 10 minutes by car from the large Spanish city of Badajoz, where you can enjoy a lively social life. Αυτή η βίλα σε στιλ Alentejan με όμορφη πέτρινη πρόσοψη χτίστηκε πριν από περίπου είκοσι χρόνια και είναι σε άριστη κατάσταση. Διαθέτει τέσσερα υπνοδωμάτια, ένα εκ των οποίων είναι σουίτα, και υπαίθριο χώρο χαλάρωσης με πισίνα και χώρο μπάρμπεκιου. καθώς και ένα μεγάλο γκαράζ. Βρίσκεται σε οικόπεδο άνω των δυόμισι στρεμμάτων όπου υπάρχει μεγάλος ελαιώνας.
Λίγο φευγάτος έναν ήσυχο δρόμο κατά μήκος του οποίου υπάρχουν και άλλες βίλες, μπαίνουμε από μια πύλη σε ένα δρόμο που διασχίζει το περιβόλι. Ο δρόμος ανεβαίνει στο σπίτι, το οποίο βλέπει ανατολικά και η μικρή κλίση της γης του επιτρέπει να επωφεληθεί από μια καθαρή θέα των αγρών σε δεκάδες χιλιόμετρα.Ανεβαίνουμε μερικά σκαλοπάτια για να περάσουμε κάτω από μια βεράντα μπροστά από την κύρια πόρτα εισόδου του σπιτιού. Μπαίνουμε μέσα από μια αίθουσα που εξυπηρετεί:
Στα δεξιά, μια σουίτα με ένα μικρό μπάνιο με ντους και ντουλάπα.
Απέναντι, ένα μεγάλο σαλόνι με δύο γαλλικά παράθυρα που ανοίγουν στον χώρο αναψυχής στο πίσω μέρος του σπιτιού. Αυτό το δωμάτιο έχει δύο χώρους (χωρίς διαίρεση): ένα για το σαλόνι με το ένθετο καύσης ξύλου που μιμείται ένα πέτρινο τζάκι. και το άλλο για την τραπεζαρία, η οποία επικοινωνεί με την κουζίνα από μια πόρτα στα δεξιά. Η πλήρως εξοπλισμένη κουζίνα είναι ευρύχωρη και εκεί θα βρούμε επίσης τραπέζι πρωινού, καθώς και ξυλόσομπα.
Στα αριστερά, ένας μακρύς διάδρομος εξυπηρετεί: ένα υπνοδωμάτιο στα αριστερά, στη συνέχεια ένα μπάνιο με ντους και τέλος δύο άλλα υπνοδωμάτια στο τέλος, σε κάθε πλευρά του διαδρόμου.
Η επιλογή των υλικών αποκαλύπτει την ποιότητα της κατασκευής. Οι ντουλάπες των υπνοδωματίων είναι ενσωματωμένες στους τοίχους, όλες οι πόρτες και τα ντουλάπια ή οι μονάδες κουζίνας είναι κατασκευασμένες από απλό ξύλο βελανιδιάς και τα παράθυρα είναι διπλά τζάμια PVC. Υπάρχει κεντρική θέρμανση με καλοριφέρ χαμηλής ενέργειας. καθώς και μονάδες κλιματισμού σε όλα τα δωμάτια, εκτός από την κύρια σουίτα όπου υπάρχει ανεμιστήρας στην οροφή και στην κουζίνα. Το εσωτερικό του σπιτιού είναι άριστα συντηρημένο.Από την κουζίνα έχουμε πρόσβαση μέσω πόρτας ασφαλείας σε μεγάλο στεγασμένο χώρο κλειστό με στόρια από κάθε πλευρά. Ο χώρος αυτός διαθέτει τραπεζαρία και χώρο μπάρμπεκιου, με παλιομοδίτικο φούρνο ψωμιού, που επικοινωνεί με την πισίνα. Από μία πόρτα στα δεξιά, μπαίνουμε στο παράρτημα περίπου 45 m2, το οποίο διαθέτει επίσης νερό και ηλεκτρικό ρεύμα, καθώς και πύλη εισόδου αυτοκινήτων. Αυτό το μεγάλο γκαράζ διαθέτει νεροχύτη και χρησιμοποιείται επίσης ως αποθηκευτικός χώρος, εργαστήριο και πλυσταριό.
Στη δυτική πλευρά του σπιτιού βρίσκεται ο χώρος χαλάρωσης. Η πισίνα βρίσκεται σε ανώτερο επίπεδο και περιβάλλεται από φράκτη. Ανάμεσα στο σπίτι και την πισίνα, υπάρχει βεράντα και βεράντα που χρησιμεύει επίσης ως παιδική χαρά για τα παιδιά.Πίσω από την πισίνα υπάρχει καταφύγιο για γεωργικό εξοπλισμό. Ολόκληρο το οικόπεδο, περίπου 5000 m2 από το δρόμο μέχρι αυτό το καταφύγιο, είναι περιφραγμένο με περίφραξη ύψους 2,5 m. Το αγροτεμάχιο εκτείνεται σε μήκος περίπου 200 m όπου βρίσκεται ο παραδοσιακός ελαιώνας, με περίπου 500 ελαιόδεντρα. Ο οπωρώνας έχει πολλά οπωροφόρα δέντρα που παράγουν: βερίκοκα, ροδάκινα, σταφύλια, πορτοκάλια, μούσμουλα, λεμόνια, σύκα κ.λπ. Υπάρχει σύστημα άρδευσης.
Το σπίτι είναι συνδεδεμένο με το κεντρικό δίκτυο ηλεκτρικής ενέργειας. Έχει δικό του πόσιμο νερό που τροφοδοτείται από πηγάδι, καθώς και γεώτρηση για άρδευση και σηπτική δεξαμενή. Το νερό θερμαίνεται με αέριο.Η διαρρύθμιση των δωματίων στο εσωτερικό του σπιτιού, ο χώρος χαλάρωσης και η σύνδεσή του με τον εξωτερικό χώρο μέσω της εξωτερικής κουζίνας, το καθιστούν πρακτικό και ευχάριστο για μια οικογένεια. Ο περιβάλλων χώρος, στη μέση των χωραφιών, είναι ήσυχος και το οικόπεδο είναι στολισμένο από τον ελαιώνα και όλα τα δέντρα που φυτεύτηκαν στην είσοδο του ακινήτου.Το κατάλυμα απέχει λιγότερο από 4 χλμ από το Campo Maior, όπου υπάρχουν σούπερ μάρκετ, διοικήσεις και κέντρο υγείας. Τα καφέ Delta που έχουν την έδρα τους στο Campo Maior επενδύουν πολλά στην ευημερία των συμπολιτών τους. Επιπλέον, αυτό το κατάλυμα απέχει μόλις 10 λεπτά με το αυτοκίνητο από τη μεγάλη ισπανική πόλη Badajoz, όπου μπορείτε να απολαύσετε μια ζωντανή κοινωνική ζωή. Questa villa in stile Alentejan con una bella facciata effetto pietra è stata costruita una ventina di anni fa ed è in perfette condizioni. Dispone di quattro camere da letto, di cui una suite, e di una zona relax esterna con piscina e zona barbecue; oltre ad un ampio garage. E' incastonato su un appezzamento di oltre due ettari e mezzo dove è presente un grande uliveto.
Poco distante da una strada tranquilla lungo la quale ci sono altre ville, entriamo da un cancello su un vialetto che attraversa il frutteto. Il vialetto sale alla casa, che si affaccia a est e la leggera pendenza del terreno le permette di godere di una chiara visuale sui campi per decine di chilometri.Saliamo alcuni gradini per passare sotto un porticato di fronte al portone d'ingresso principale della casa. Entriamo attraverso una sala che serve :
Sulla destra, una suite con un piccolo bagno con doccia e armadio.
Di fronte, un ampio soggiorno con due porte finestre che si aprono sulla zona ricreativa sul retro della casa. Questa stanza ha due spazi (senza divisione) : uno per il soggiorno con il suo inserto a legna che imita un camino in pietra ; e l'altra per la sala da pranzo, che comunica con la cucina da una porta sulla destra. La cucina completamente attrezzata è spaziosa e vi troviamo anche un tavolo per la colazione, oltre a una stufa a legna.
Sulla sinistra, un lungo corridoio serve: una camera da letto sulla sinistra, poi un bagno con doccia e infine altre due camere da letto in fondo, su ciascun lato del corridoio.
La scelta dei materiali rivela la qualità della costruzione. Gli armadi della camera da letto sono incassati nelle pareti, tutte le porte e gli armadi o i mobili della cucina sono realizzati in legno di rovere semplice e le finestre sono in PVC con doppi vetri. C'è il riscaldamento centralizzato con radiatori a basso consumo energetico; così come le unità di aria condizionata in tutte le stanze, ad eccezione della suite padronale dove c'è un ventilatore sul soffitto e in cucina. L'interno della casa è perfettamente ben tenuto.Dalla cucina, accediamo attraverso una porta blindata ad un'ampia zona coperta chiusa da persiane su ogni lato. Questo spazio dispone di una zona pranzo e di una zona barbecue, con il suo forno per il pane vecchio stile, che comunica con la piscina. Attraverso una porta sulla destra, entriamo nell'annesso di circa 45 m2, che dispone anche di acqua ed elettricità, oltre a un cancello per entrare nelle auto. Questo ampio garage è dotato di lavandino ed è utilizzato anche come ripostiglio, officina e lavanderia.
Sul lato ovest della casa si trova la zona relax. La piscina si trova su un livello superiore ed è circondata da una siepe. Tra la casa e la piscina, c'è un portico e una terrazza che funge anche da parco giochi per i bambini.Dietro la piscina si trova un ricovero per le attrezzature agricole. L'intero appezzamento di terreno, a circa 5000 m2 dalla strada a questo rifugio, è recintato con una recinzione alta 2,5 m. Il terreno si estende per circa 200 m dove si trova l'uliveto tradizionale, con circa 500 piante di olivo. Il frutteto ha molti alberi da frutto che producono: albicocche, pesche, uva, arance, nespole, limoni, fichi, ecc. C'è un sistema di irrigazione.
La casa è collegata alla rete elettrica principale. Ha la propria acqua potabile fornita da un pozzo, oltre a un pozzo per l'irrigazione e una fossa settica. L'acqua è riscaldata a gas.La disposizione degli ambienti all'interno della casa, la sua zona relax e il suo collegamento con l'esterno attraverso la cucina esterna, la rendono pratica e piacevole da vivere per una famiglia. La zona circostante, in mezzo ai campi, è tranquilla e il terreno è ornato dall'uliveto e da tutti gli alberi piantati all'ingresso della proprietà.La struttura si trova a meno di 4 km da Campo Maior dove sono presenti supermercati, amministrazioni e un centro sanitario. I caffè Delta che hanno la loro sede a Campo Maior investono molto nel benessere dei loro concittadini. Inoltre, questa proprietà si trova a soli 10 minuti di auto dalla grande città spagnola di Badajoz, dove si può godere di una vivace vita sociale. Esta villa de estilo alentejano con una hermosa fachada de efecto piedra fue construida hace unos veinte años y se encuentra en perfecto estado. Cuenta con cuatro dormitorios, uno de ellos suite, y una zona de relax al aire libre con piscina y zona de barbacoa; así como un amplio garaje. Se encuentra en una parcela de más de dos hectáreas y media donde hay un gran olivar.
Un poco más allá de una carretera tranquila a lo largo de la cual hay otras villas, entramos por una puerta en un camino de entrada que cruza el huerto. El camino de entrada sube a la casa, que está orientada al este y la ligera pendiente del terreno le permite beneficiarse de una vista despejada de los campos a lo largo de decenas de kilómetros.Subimos unos escalones para pasar por debajo de un porche frente a la puerta principal de entrada de la casa. Entramos por un hall que sirve:
A la derecha, una suite con un pequeño baño con ducha y armario.
Enfrente, un gran salón con dos ventanales que se abren a la zona de ocio en la parte trasera de la casa. Esta habitación tiene dos espacios (sin división) : uno para la sala de estar con su inserto de leña que imita una chimenea de piedra ; y la otra para el comedor, que se comunica con la cocina por una puerta a la derecha. La cocina, totalmente equipada, es amplia y también encontramos allí una mesa de desayuno, así como una estufa de leña.
A la izquierda, un largo pasillo sirve: un dormitorio a la izquierda, luego un baño con ducha y finalmente otros dos dormitorios al fondo, a cada lado del pasillo.
La elección de los materiales revela la calidad de la construcción. Los armarios empotrados del dormitorio están empotrados en las paredes, todas las puertas y armarios o muebles de cocina son de madera de roble lisa y las ventanas son de PVC con doble acristalamiento. Hay calefacción central con radiadores de bajo consumo; así como unidades de aire acondicionado en todas las habitaciones, excepto en la suite principal donde hay un ventilador en el techo y en la cocina. El interior de la casa está perfectamente cuidado.Desde la cocina, accedemos a través de una puerta de seguridad a una gran zona cubierta cerrada por persianas a cada lado. Este espacio cuenta con una zona de comedor y una zona de barbacoa, con su horno de pan a la antigua usanza, que comunica con la piscina. A través de una puerta a la derecha, entramos en el anexo de unos 45 m2, que también dispone de agua y luz, además de un portón para entrar a los coches. Este amplio garaje cuenta con un fregadero y también se utiliza como zona de almacenaje, taller y lavadero.
En el lado oeste de la casa se encuentra la zona de relajación. La piscina está en un nivel superior y rodeada por un seto. Entre la casa y la piscina, hay un porche y una terraza que también sirve como zona de juegos para los niños.Detrás de la piscina hay un refugio para equipos agrícolas. Toda la parcela, unos 5000 m2 desde la calle hasta este refugio, está vallada con una valla de 2,5 m de altura. El terreno se extiende por unos 200 m donde se ubica el olivar tradicional, con unos 500 olivos. El huerto tiene muchos árboles frutales que producen: albaricoques, melocotones, uvas, naranjas, nísperos, limones, higos, etc. Hay un sistema de riego.
La casa está conectada a la red eléctrica principal. Cuenta con agua potable propia abastecida por un pozo, así como un pozo para riego y una fosa séptica. El agua se calienta con gas.La distribución de las estancias en el interior de la vivienda, su zona de relax y su conexión con el exterior a través de la cocina exterior, la hacen práctica y agradable de disfrutar en familia. La zona circundante, en medio de los campos, es tranquila y el terreno está ornamentado por el olivar y todos los árboles plantados a la entrada de la propiedad.El inmueble se encuentra a menos de 4 km de Campo Maior, donde hay supermercados, administraciones y un centro de salud. Los cafés del Delta que tienen su sede en Campo Maior invierten mucho en el bienestar de sus conciudadanos. Además, esta propiedad se encuentra a solo 10 minutos en coche de la gran ciudad española de Badajoz, donde podrá disfrutar de una animada vida social. Тази вила в алентеджански стил с красива фасада с каменен ефект е построена преди около двадесет години и е в перфектно състояние. Разполага с четири спални, едната от които е апартамент, и открита зона за релакс с басейн и барбекю; както и голям гараж. Разположен е на парцел от повече от два хектара и половина, където има голяма маслинова горичка.
Малко встрани от тих път, по който има други вили, влизаме през порта на алея, която пресича овощната градина. Алеята се изкачва до къщата, която е обърната на изток, а лекият наклон на земята й позволява да се възползва от ясна гледка към полетата на десетки километри.Изкачваме се няколко стъпала, за да минем под веранда пред главната входна врата на къщата. Влизаме през зала, която обслужва:
Вдясно апартамент с малка баня с душ и гардероб.
Отсреща, голяма всекидневна с два френски прозореца, водещи към зоната за отдих в задната част на къщата. Тази стая има две пространства (без разделяне): едно за хола с вложка на дърва, имитираща каменна камина; а другата за трапезарията, която комуникира с кухнята чрез врата вдясно. Напълно оборудваната кухня е просторна и там има маса за закуска, както и печка на дърва.
Вляво служи дълъг коридор: спалня вляво, след това баня с душ и накрая две други спални в края, от всяка страна на коридора.
Изборът на материали разкрива качеството на конструкцията. Гардеробите за спалня са вградени в стените, всички врати и шкафове или кухненски модули са изработени от обикновена дъбова дървесина, а прозорците са с двоен стъклопакет. Има централно отопление с нискоенергийни радиатори; както и климатици във всички стаи, с изключение на главния апартамент, където има вентилатор на тавана и в кухнята. Интериорът на къщата е перфектно поддържан.От кухнята влизаме през блиндирана врата голяма покрита площ, затворена с щори от всяка страна. Това пространство разполага с кът за хранене и барбекю със старомодната фурна за хляб, която комуникира с басейна. През врата вдясно влизаме в пристройката от около 45 м2, която също има вода и електричество, както и порта за влизане на автомобили. Този голям гараж има мивка и се използва и като складово помещение, работилница и перално помещение.
От западната страна на къщата е зоната за отдих. Басейнът е на горно ниво и е заобиколен от жив плет. Между къщата и басейна има веранда и тераса, която служи и като детска площадка.Зад басейна има заслон за селскостопанска техника. Целият парцел, около 5000 м2 от улицата до този заслон, е ограден с ограда с височина 2,5 м. Земята се простира на около 200 метра, където се намира традиционната маслинова горичка, с около 500 маслинови дървета. Овощната градина има много овощни дървета, които произвеждат: кайсии, праскови, грозде, портокали, мушмули, лимони, смокини и др. Има напоителна система.
Къщата е свързана към основната електрическа мрежа. Разполага със собствена питейна вода, захранвана от кладенец, както и сондаж за напояване и септична яма. Водата се загрява с газ.Разположението на стаите вътре в къщата, нейната зона за релакс и връзката й с външната страна чрез външната кухня, я правят практична и приятна за наслада за едно семейство. Околността, в средата на полетата, е тиха, а земята е украсена от маслиновата горичка и всички дървета, засадени на входа на имота.Хотелът се намира на по-малко от 4 километра от Кампо Майор, където има супермаркети, администрации и здравен център. Кафенетата на Делта, които са със седалище в Кампо Майор, инвестират много в благосъстоянието на своите съграждани. Освен това този имот е само на 10 минути с кола от големия испански град Бадахос, където можете да се насладите на оживен социален живот. Deze villa in Alentejaanse stijl met een prachtige gevel in steeneffect werd ongeveer twintig jaar geleden gebouwd en verkeert in perfecte staat. Het heeft vier slaapkamers, waarvan er één een suite is, en een ontspanningsruimte in de buitenlucht met een zwembad en een barbecue; evenals een grote garage. Het ligt op een perceel van meer dan twee en een halve hectare waar zich een grote olijfgaard bevindt.
Een beetje van een rustige weg af waarlangs andere villa's staan, komen we binnen via een poort op een oprijlaan die de boomgaard doorkruist. De oprit gaat omhoog naar het huis, dat op het oosten ligt en door de lichte helling van het land heeft het een vrij uitzicht op de velden over tientallen kilometers.We gaan een paar treden omhoog om onder een veranda voor de hoofdingang van het huis door te gaan. We komen binnen via een hal die dient :
Aan de rechterkant een suite met een kleine badkamer met een douche en een kledingkast.
Aan de overkant een grote woonkamer met twee openslaande deuren naar het recreatiegebied aan de achterzijde van het huis. Deze kamer heeft twee ruimtes (zonder indeling) : een voor de woonkamer met zijn houtgestookte inzetstuk dat een stenen open haard imiteert ; en de andere voor de eetkamer, die via een deur aan de rechterkant in verbinding staat met de keuken. De volledig uitgeruste keuken is ruim en we vinden er ook een ontbijttafel, evenals een houtkachel.
Aan de linkerkant dient een lange gang : een slaapkamer aan de linkerkant, dan een badkamer met douche en tenslotte twee andere slaapkamers aan het einde, aan elke kant van de gang.
De materiaalkeuze verraadt de kwaliteit van de constructie. De slaapkamerkasten zijn ingebed in de muren, alle deuren en kasten of keukenblokken zijn gemaakt van gewoon eikenhout en de ramen zijn voorzien van dubbele beglazing PVC. Er is centrale verwarming met energiezuinige radiatoren; evenals airconditioning in alle kamers, behalve in de master suite waar er een ventilator aan het plafond is en in de keuken. Het interieur van het huis is perfect onderhouden.Vanuit de keuken hebben we via een veiligheidsdeur toegang tot een grote overdekte ruimte die aan elke kant is afgesloten door jaloezieën. Deze ruimte heeft een eethoek en een barbecue, met zijn ouderwetse broodoven, die in verbinding staat met het zwembad. Via een deur aan de rechterkant komen we in het bijgebouw van ongeveer 45 m2, dat ook water en elektriciteit heeft, evenals een poort om auto's binnen te gaan. Deze grote garage heeft een gootsteen en wordt ook gebruikt als opslagruimte, werkplaats en wasruimte.
Aan de westkant van het huis bevindt zich de ontspanningsruimte. Het zwembad ligt op een hoger niveau en is omgeven door een haag. Tussen het huis en het zwembad is er een veranda en een terras dat ook dienst doet als speeltuin voor kinderen.Achter het zwembad is een schuilplaats voor landbouwmachines. Het gehele perceel, ongeveer 5000 m2 vanaf de straat naar deze schuilplaats, is omheind met een hek van 2,5 m hoog. Het land strekt zich uit over ongeveer 200 m waar de traditionele olijfgaard zich bevindt, met ongeveer 500 olijfbomen. De boomgaard heeft veel fruitbomen die produceren: abrikozen, perziken, druiven, sinaasappels, mispels, citroenen, vijgen, enz. Er is een irrigatiesysteem.
De woning is aangesloten op het hoofdelektriciteitsnet. Het heeft zijn eigen drinkwater dat wordt geleverd door een put, evenals een boorgat voor irrigatie en een septic tank. Het water wordt verwarmd door gas.De indeling van de kamers in het huis, de ontspanningsruimte en de verbinding met buiten via de buitenkeuken, maken het praktisch en aangenaam om van te genieten voor een gezin. De omgeving, in het midden van de velden, is rustig en het land is versierd met de olijfgaard en alle bomen die bij de ingang van het pand zijn geplant.De woning ligt op minder dan 4 km van Campo Maior, waar supermarkten, administraties en een gezondheidscentrum zijn. De Delta-cafés die hun hoofdkantoor in Campo Maior hebben, investeren veel in het welzijn van hun medeburgers. Bovendien ligt deze woning op slechts 10 minuten rijden van de grote Spaanse stad Badajoz, waar u kunt genieten van een levendig sociaal leven.