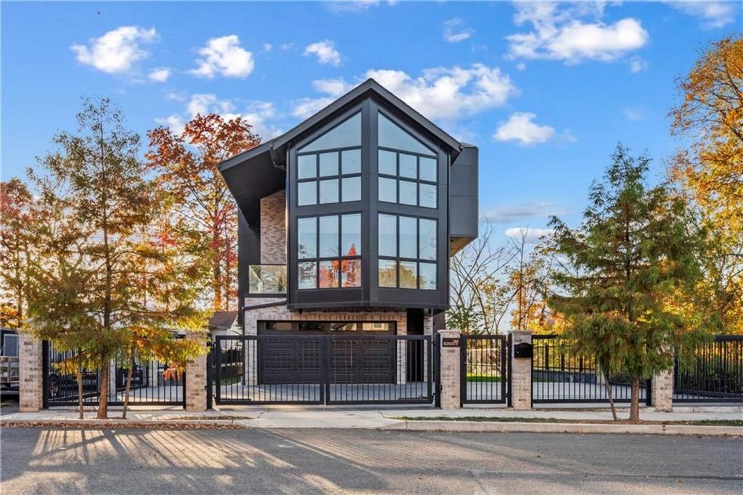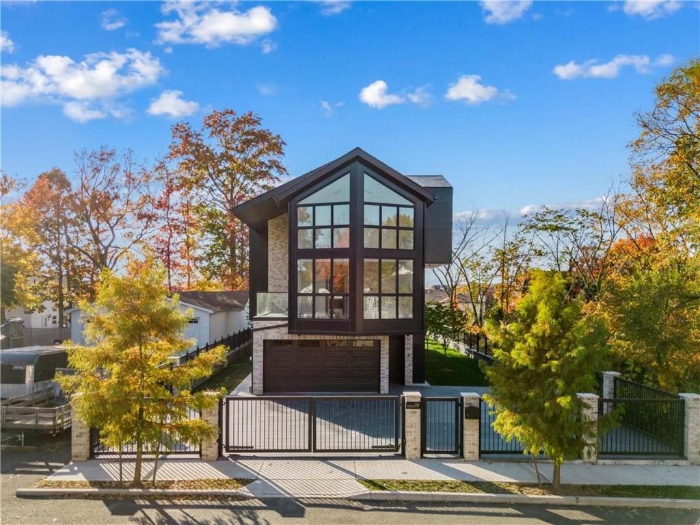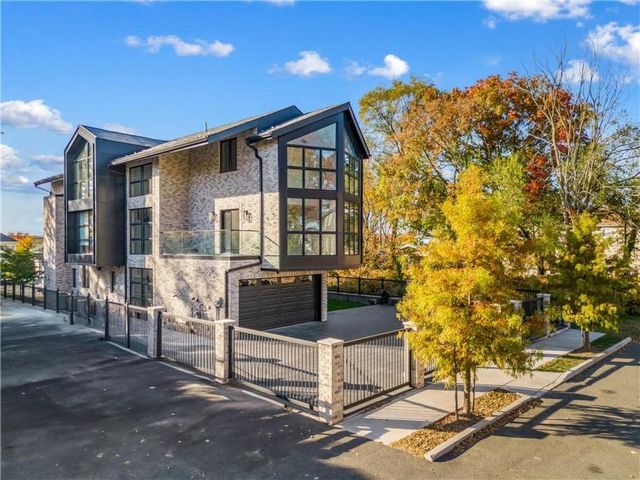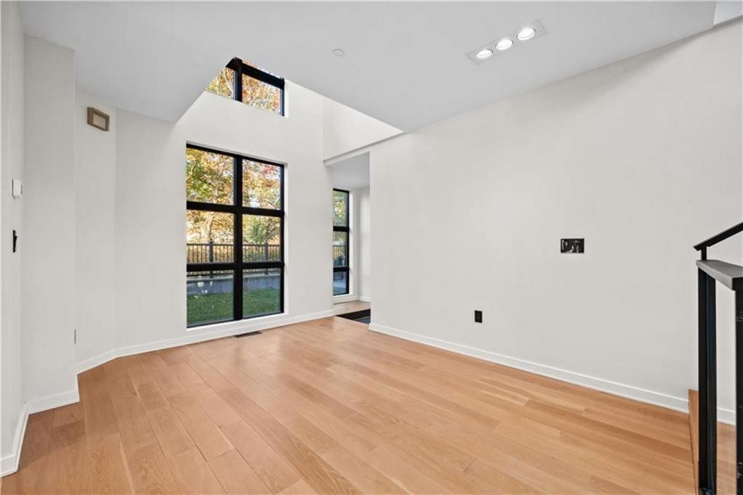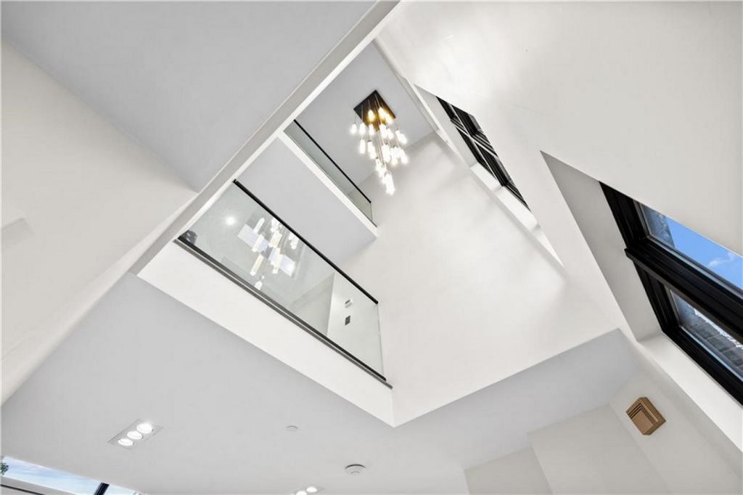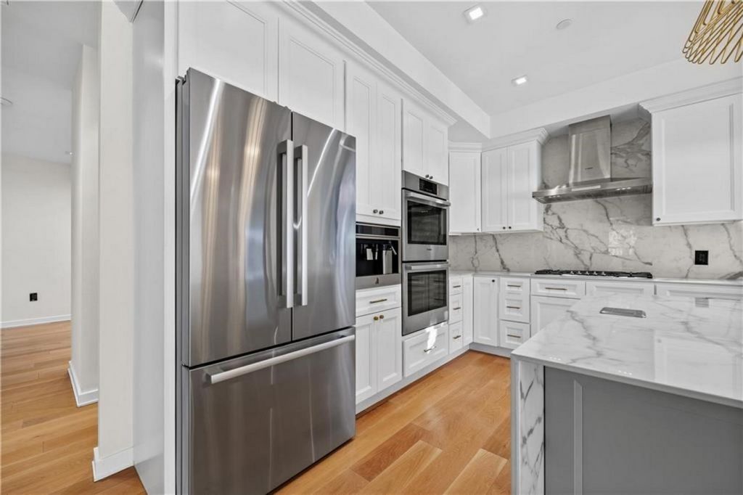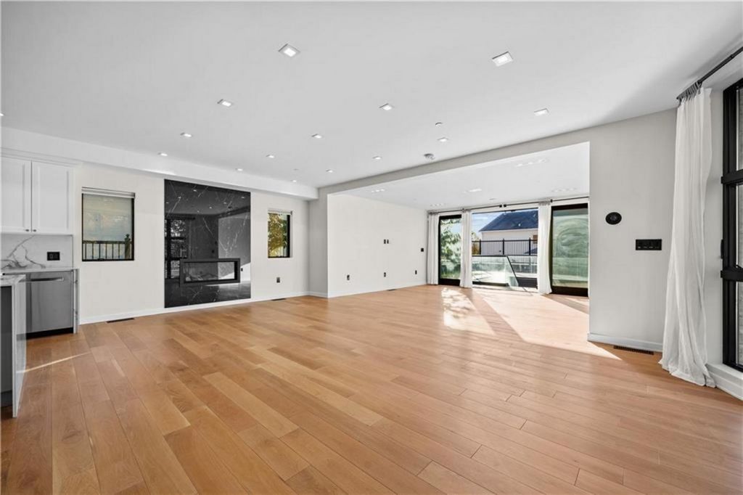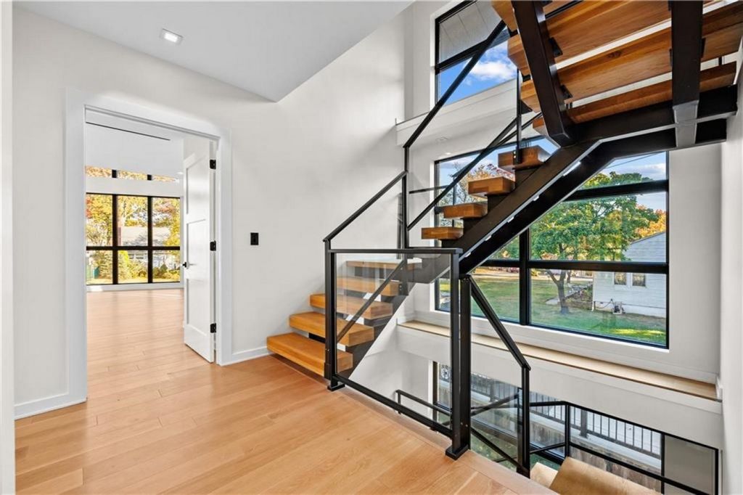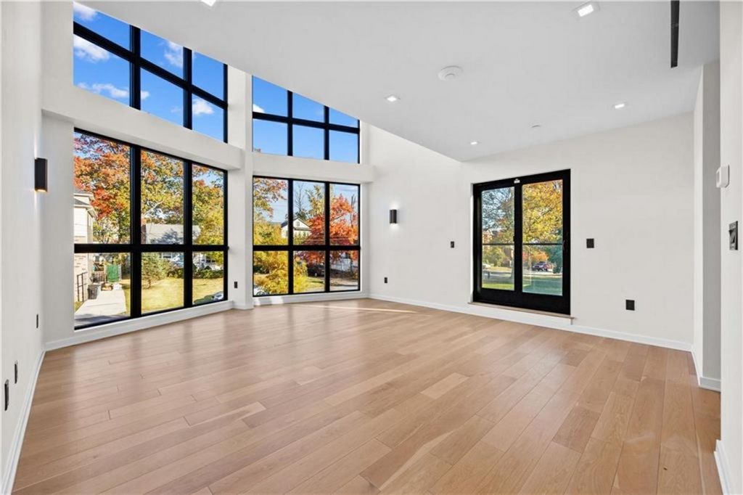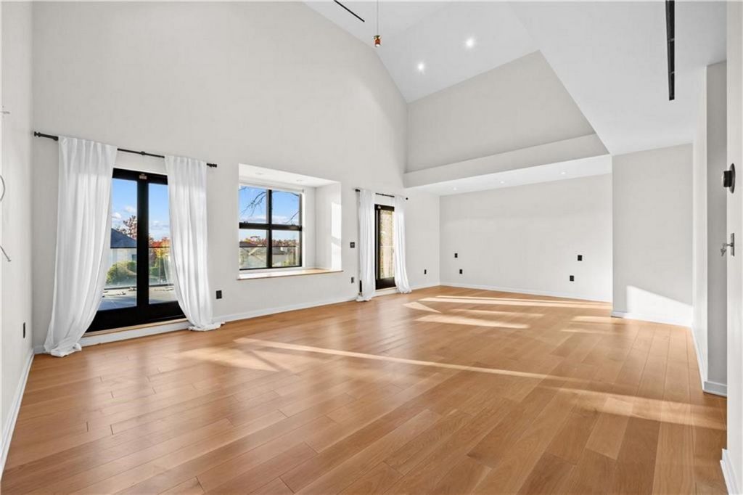DIE BILDER WERDEN GELADEN…
Häuser & einzelhäuser zum Verkauf in Staten Island
2.282.614 EUR
Häuser & Einzelhäuser (Zum Verkauf)
Aktenzeichen:
EDEN-T102720961
/ 102720961
Welcome to a Luxury Redefined! Come into a world of modern sophistication and timeless elegance a custom colonial in the prestigious Pleasant Plains. From the moment you arrive, the motorized gate and sleek garage create an impressive first impression, setting the tone for the exceptional design within. The grand foyer welcomes you with soaring ceilings, a sweeping staircase, and expansive windows that bathe the space in natural light. This homeâs open layout and carefully curated finishes create an ambiance of elegance and warmth. The heart of the home is the state-of-the-art eat-in kitchen, designed to inspire. Featuring a dramatic waterfall-edge center island and an expansive walk-in pantry, this space is as functional as it is beautiful. High ceilings and recessed lighting add to the airy, contemporary feel throughout. On the second floor, the master suite offers a private sanctuary with vaulted ceilings, a custom walk-in closet, and a balcony overlooking a serene outdoor terrace. An additional bedroom on this level features dramatic floor-to-ceiling windows and its own private terrace, perfect for relaxing or unwinding. The third floor includes three more spacious bedrooms, a full bathroom, and ample storage, ensuring comfort and convenience for everyone. The fully finished basement elevates this homeâs appeal with a dedicated gym and a luxurious bathroom with a showerâideal for entertaining or relaxation. With multi-zone radiant heating, central air, and Wi-Fi boosters throughout, every detail of this home has been designed for modern living. Offering four levels of refined living space, isnât just a homeâitâs a lifestyle. Experience the elegance and functionality youâve been dreaming of. Schedule your visit today.
Mehr anzeigen
Weniger anzeigen
Welcome to a Luxury Redefined! Come into a world of modern sophistication and timeless elegance a custom colonial in the prestigious Pleasant Plains. From the moment you arrive, the motorized gate and sleek garage create an impressive first impression, setting the tone for the exceptional design within. The grand foyer welcomes you with soaring ceilings, a sweeping staircase, and expansive windows that bathe the space in natural light. This homeâs open layout and carefully curated finishes create an ambiance of elegance and warmth. The heart of the home is the state-of-the-art eat-in kitchen, designed to inspire. Featuring a dramatic waterfall-edge center island and an expansive walk-in pantry, this space is as functional as it is beautiful. High ceilings and recessed lighting add to the airy, contemporary feel throughout. On the second floor, the master suite offers a private sanctuary with vaulted ceilings, a custom walk-in closet, and a balcony overlooking a serene outdoor terrace. An additional bedroom on this level features dramatic floor-to-ceiling windows and its own private terrace, perfect for relaxing or unwinding. The third floor includes three more spacious bedrooms, a full bathroom, and ample storage, ensuring comfort and convenience for everyone. The fully finished basement elevates this homeâs appeal with a dedicated gym and a luxurious bathroom with a showerâideal for entertaining or relaxation. With multi-zone radiant heating, central air, and Wi-Fi boosters throughout, every detail of this home has been designed for modern living. Offering four levels of refined living space, isnât just a homeâitâs a lifestyle. Experience the elegance and functionality youâve been dreaming of. Schedule your visit today.
Bienvenue dans un luxe redéfini ! Entrez dans un monde de sophistication moderne et d’élégance intemporelle, une coutume coloniale, dans le prestigieux Pleasant Plains. Dès votre arrivée, le portail motorisé et l’élégant garage créent une première impression impressionnante, donnant le ton au design exceptionnel qu’il contient. Le grand foyer vous accueille avec de hauts plafonds, un escalier majestueux et de grandes fenêtres qui baignent l’espace de lumière naturelle. L’aménagement ouvert de cette maison et les finitions soigneusement sélectionnées créent une ambiance d’élégance et de chaleur. Le cœur de la maison est la cuisine dînatoire à la pointe de la technologie, conçue pour inspirer. Doté d’un îlot central spectaculaire au bord d’une cascade et d’un vaste garde-manger, cet espace est aussi fonctionnel que beau. Les hauts plafonds et l’éclairage encastré ajoutent à l’atmosphère aérée et contemporaine de l’ensemble. Au deuxième étage, la suite principale offre un sanctuaire privé avec des plafonds voûtés, un dressing personnalisé et un balcon donnant sur une terrasse extérieure sereine. Une chambre supplémentaire à ce niveau dispose de baies vitrées spectaculaires et de sa propre terrasse privée, parfaite pour se détendre ou se détendre. Le troisième étage comprend trois autres chambres spacieuses, une salle de bain complète et de nombreux rangements, assurant confort et commodité pour tous. Le sous-sol entièrement aménagé rehausse l’attrait de cette maison avec une salle de sport dédiée et une salle de bain luxueuse avec douche, idéale pour se divertir ou se détendre. Avec un chauffage radiant multizone, un air central et des amplificateurs Wi-Fi partout, chaque détail de cette maison a été conçu pour la vie moderne. Offrir quatre niveaux d’espace de vie raffiné, ce n’est pas seulement une maison, c’est un style de vie. Faites l’expérience de l’élégance et de la fonctionnalité dont vous rêvez. Planifiez votre visite dès aujourd’hui.
¡Bienvenido a un lujo redefinido! Sumérjase en un mundo de sofisticación moderna y elegancia atemporal, una decoración colonial personalizada en las prestigiosas llanuras agradables. Desde el momento de su llegada, la puerta motorizada y el elegante garaje crean una primera impresión impresionante, marcando la pauta para el diseño excepcional en su interior. El gran vestíbulo le da la bienvenida con techos altos, una amplia escalera y amplias ventanas que bañan el espacio con luz natural. El diseño abierto de esta casa y los acabados cuidadosamente seleccionados crean un ambiente de elegancia y calidez. El corazón de la casa es la cocina comedor de última generación, diseñada para inspirar. Con una espectacular isla central al borde de una cascada y una amplia despensa, este espacio es tan funcional como hermoso. Los techos altos y la iluminación empotrada se suman a la sensación aireada y contemporánea en todas partes. En el segundo piso, la suite principal ofrece un santuario privado con techos abovedados, un vestidor personalizado y un balcón con vista a una serena terraza al aire libre. Un dormitorio adicional en este nivel cuenta con espectaculares ventanales del piso al techo y su propia terraza privada, perfecta para relajarse o descansar. El tercer piso incluye tres dormitorios más espaciosos, un baño completo y un amplio espacio de almacenamiento, lo que garantiza la comodidad y la comodidad para todos. El sótano completamente terminado eleva el atractivo de esta casa con un gimnasio dedicado y un lujoso baño con ducha, ideal para el entretenimiento o la relajación. Con calefacción radiante multizona, aire acondicionado central y amplificadores de Wi-Fi en todas partes, cada detalle de esta casa ha sido diseñado para la vida moderna. Ofreciendo cuatro niveles de espacio habitable refinado, no es solo un hogar, es un estilo de vida. Experimenta la elegancia y la funcionalidad con las que has estado soñando. Programe su visita hoy mismo.
Aktenzeichen:
EDEN-T102720961
Land:
US
Stadt:
Staten Island
Postleitzahl:
10309
Kategorie:
Wohnsitze
Anzeigentyp:
Zum Verkauf
Immobilientyp:
Häuser & Einzelhäuser
Größe der Immobilie :
397 m²
Zimmer:
5
Schlafzimmer:
5
Badezimmer:
3
WC:
1
IMMOBILIENPREIS DES M² DER NACHBARSTÄDTE
| Stadt |
Durchschnittspreis m2 haus |
Durchschnittspreis m2 wohnung |
|---|---|---|
| New York | 7.689 EUR | 12.171 EUR |
| Loughman | 2.288 EUR | - |
| Florida | 5.765 EUR | 8.540 EUR |
