DIE BILDER WERDEN GELADEN…
Häuser & Einzelhäuser (Zum Verkauf)
Aktenzeichen:
EDEN-T102707126
/ 102707126
Aktenzeichen:
EDEN-T102707126
Land:
CR
Stadt:
Mora
Kategorie:
Wohnsitze
Anzeigentyp:
Zum Verkauf
Immobilientyp:
Häuser & Einzelhäuser
Größe der Immobilie :
1.200 m²
Zimmer:
4
Schlafzimmer:
4
Grill für draußen:
Ja
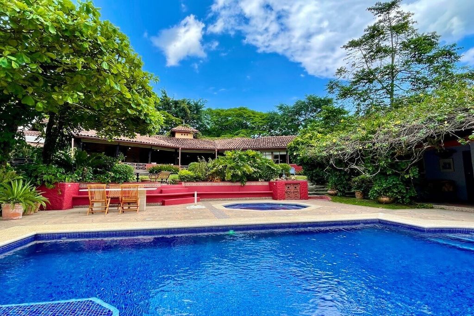

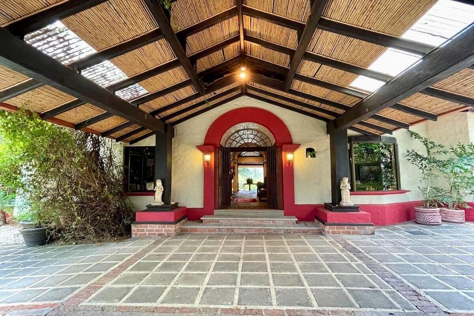
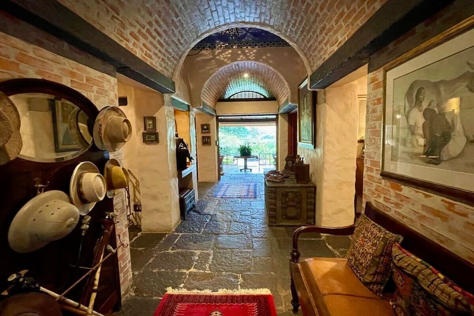


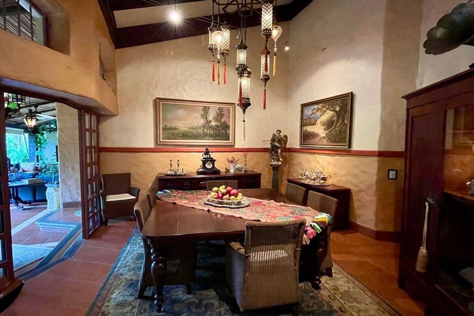
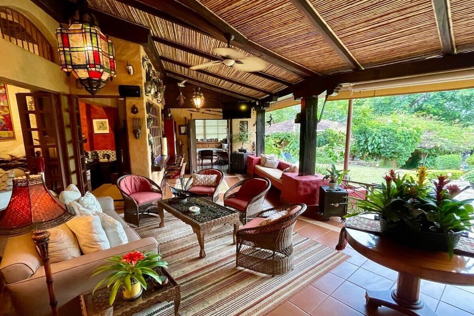
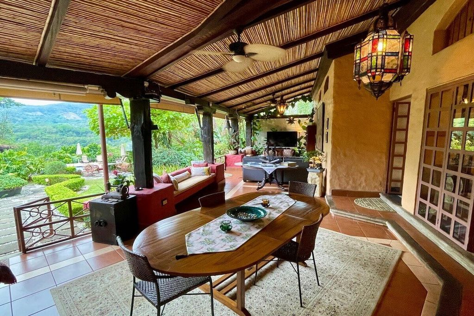

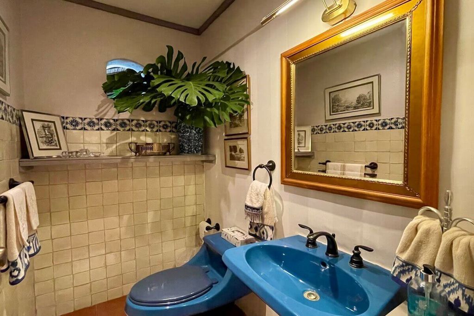

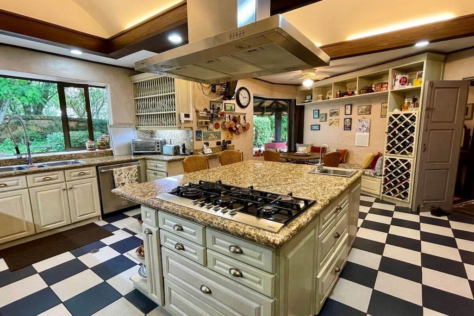
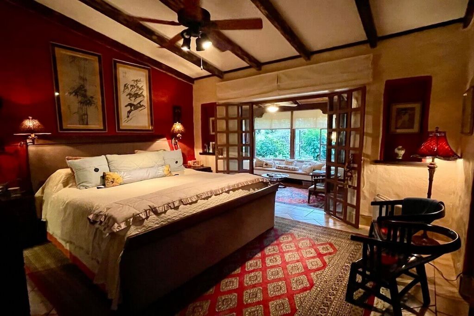

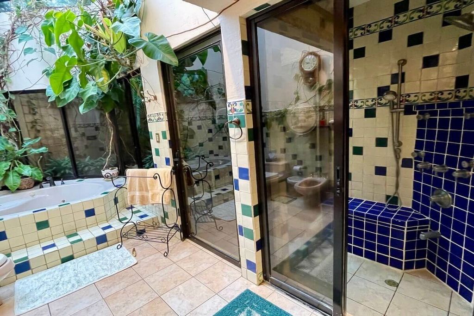
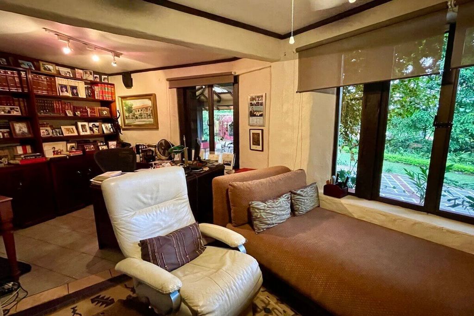
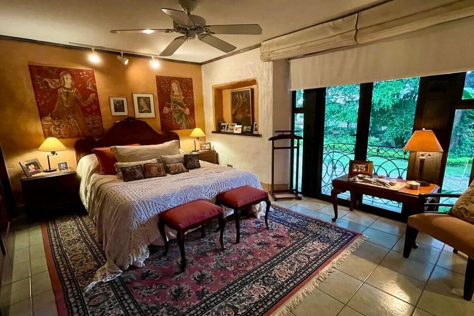
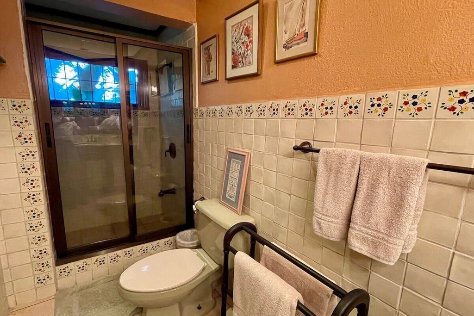
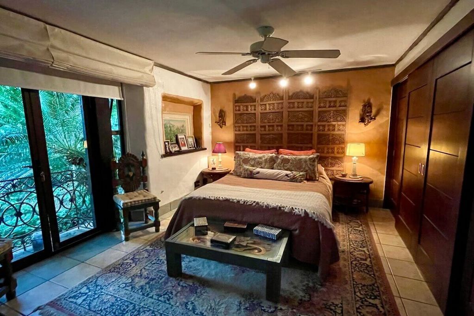
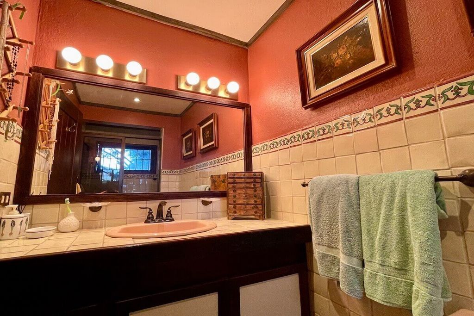
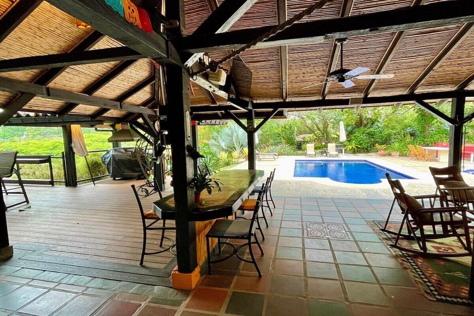
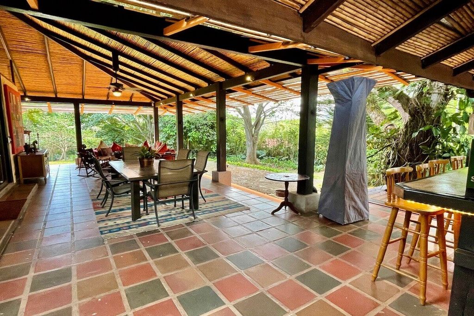
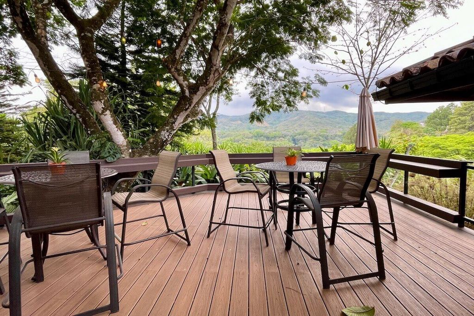
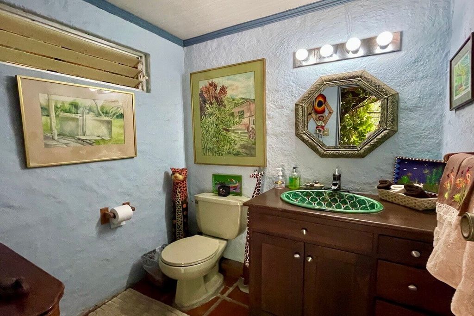
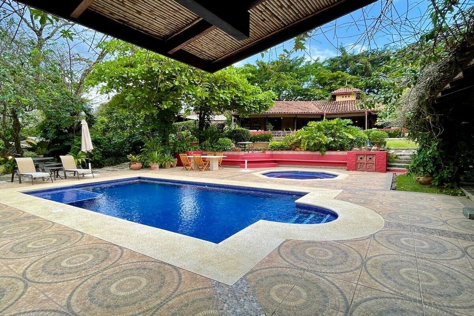
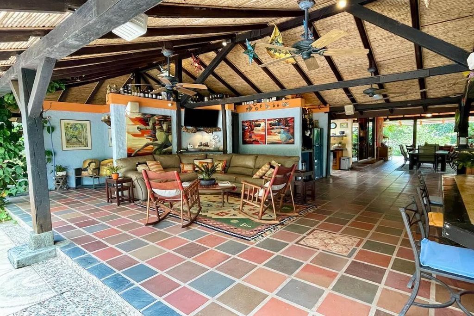
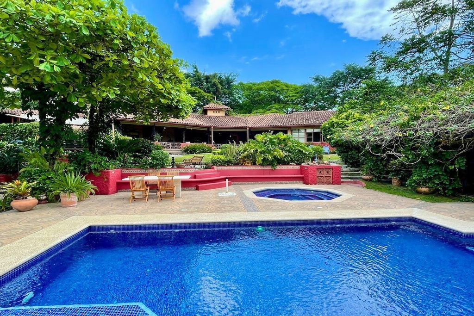

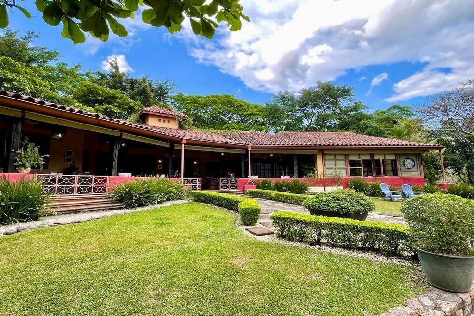
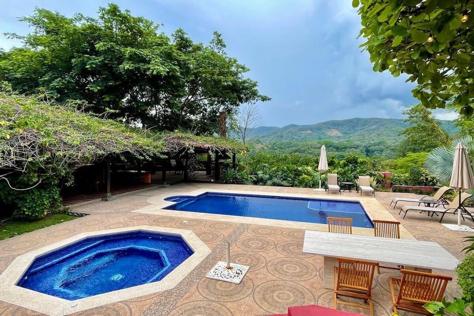
Features:
- Barbecue Mehr anzeigen Weniger anzeigen Inmueble-RC1421 Hermosa Quinta Luxury Colonial con Piscina, Área BBQ y Vistas Espectaculares en Ciudad Colón. Una sola planta. Sala, comedor, ½ baño de visitas, terraza grande, jardines hermosos, cocina grande con ante comedor, cuarto de lavandería, cuarto de servicio con baño completo, bodega, garaje para 6 carros. Casa principal con 3 habitaciones (la principal con 2 walk in closets, doble lavatorio, baño con ducha y jacuzzi independientes y una salita privada), 3 baños (cada habitación secundaria con baño propio) y oficina. Area de BBQ o Rancho con 1 habitación de huespedes con baño completo, closet y salita/terraza privada, área de bar, comedor grande, área de BBQ, deck con vista a la montaña, piscina, jacuzzi, ½ baño de visitas, cocina grande, bodegas. Acabados de lujo: La casa principal tiene un área aproximada de 750 m² bajo techo además de un amplio rancho, una cabaña para huéspedes y una casa para guarda o jardinero que vive dentro de la propiedad.También cuenta con un área junto a la piscina y SPA exterior con rancho, de aproximadamente 350 m² más un deck exterior de alrededor de 60 m². El área de piscina tiene un área de piso de aproximadamente 175 m² de piso cerámico y el SPA cuenta con calentador de gas. En forma independiente, se cuenta con una casa para albergar una familia que puede encargarse del cuido mismo de la propiedad (guarda, jardinero, personal de servicio). Toda la propiedad está rodeada por un muro perimetral en el frente y malla de seguridad en el resto del perímetro, cubiertos por hermosas plantas, césped y árboles frondosos y enormes (algunos centenarios). Cuenta con circuito cerrado de cámaras y alarmas alrededor de las edificaciones para el monitoreo 24 horas. Tiene también un sistema de grabación de las imágenes y las cámaras se pueden accesar en formaremota por Internet. La arquitectura de la casa de estilo campestre con detalles de maderas antiguas de sabor rústico típico de las haciendas en México, Colombia o Argentina que expresan a la vez una sensación de gran espacio y libertad que ofrece un ambiente familiar y privado. Cuenta además con un sistema inteligente para el control remoto de la iluminación tanto de las áreas techadas (casa principal, rancho, casa de huéspedes) como de las áreas exteriores (jardines, árboles, piscina, etc.) y para el control también de los equipos de sonido. Año de construcción: La casa y el rancho en 1995. La cabaña en 2015. Y la piscina se remodeló completamente en 2017. Construido por Piasa y diseñada por Ronald Zurcher. 200 m² de construcción con terreno de 12.498 m².
Features:
- Barbecue Property-RC1421 Beautiful Colonial Luxury Quinta with Pool, BBQ Area and Spectacular Views in Ciudad Colón. A single floor. Living room, dining room, 1/2 guest bathroom, large terrace, beautiful gardens, large kitchen with ante dining room, laundry room, maid's room with full bathroom, wine cellar, garage for 6 cars. Main house with 3 bedrooms (the main one with 2 walk in closets, double sink, bathroom with separate shower and jacuzzi and a private living room), 3 bathrooms (each secondary room with its own bathroom) and office. BBQ area or Ranch with 1 guest room with full bathroom, closet and private living room/terrace, bar area, large dining room, BBQ area, deck with mountain view, pool, jacuzzi, 1/2 guest bathroom, large kitchen, wine cellars. Luxury Finishes: The main house has an approximate area of 750 m² under roof in addition to a spacious ranch, a guest cabin and a house for keeper or gardener who lives within the property. It also has an area next to the pool and outdoor SPA with rancho, of approximately 350 m² plus an outdoor deck of around 60 m². The pool area has a floor area of approximately 175 m² of ceramic floor and the SPA has a gas heater. Independently, there is a house to house a family that can take care of the property itself (guard, gardener, service personnel). The entire property is surrounded by a perimeter wall in the front and security mesh in the rest of the perimeter, covered by beautiful plants, lawns and lush and huge trees (some centenarians). It has closed circuit cameras and alarms around the buildings for 24-hour monitoring. It also has a system for recording images and the cameras can be accessed remotely via the Internet. The architecture of the country style house with details of old woods of rustic flavor typical of haciendas in Mexico, Colombia or Argentina that express at the same time a feeling of great space and freedom that offers a family and private atmosphere. It also has an intelligent system for remote control of the lighting of both the roofed areas (main house, ranch, guest house) and the outdoor areas (gardens, trees, pool, etc.) and for the control of the sound equipment. Year Built: The house and ranch in 1995. The cabin in 2015. And the pool was completely remodeled in 2017. Built by Piasa and designed by Ronald Zurcher. 200 m² of construction with a plot of 12,498 m².
Features:
- Barbecue Property-RC1421 Krásný koloniální luxusní Quinta s bazénem, grilem a nádherným výhledem v Ciudad Colón. Jedno patro. Obývací pokoj, jídelna, 1/2 koupelna pro hosty, velká terasa, krásné zahrady, velká kuchyň s jídelnou, prádelna, pokoj pro služku s plnou koupelnou, vinný sklípek, garáž pro 6 aut. Hlavní dům se 3 ložnicemi (hlavní se 2 šatnami, dvojitým umyvadlem, koupelnou se samostatnou sprchou a vířivkou a soukromým obývacím pokojem), 3 koupelnami (každá vedlejší místnost s vlastní koupelnou) a kanceláří. Gril nebo ranč s 1 pokojem pro hosty s plnou koupelnou, šatní skříní a soukromým obývacím pokojem/terasou, barem, velkou jídelnou, grilem, palubou s výhledem na hory, bazénem, vířivkou, 1/2 koupelnou pro hosty, velkou kuchyní, vinnými sklepy. Luxusní povrchové úpravy: Hlavní dům má přibližnou plochu 750 m² pod střechou, kromě prostorného ranče, chaty pro hosty a domu pro správce nebo zahradníka, který žije na pozemku. Má také prostor vedle bazénu a venkovní SPA s rančem, přibližně 350 m² plus venkovní palubu přibližně 60 m². Bazénová plocha má podlahovou plochu přibližně 175 m² keramické podlahy a SPA má plynový ohřívač. Samostatně je zde dům k bydlení rodiny, která se může o majetek postarat sama (hlídač, zahradník, servisní personál). Celá nemovitost je v přední části obklopena obvodovou zdí a ve zbytku obvodu bezpečnostní sítí, pokrytou krásnými rostlinami, trávníky a svěžími a obrovskými stromy (někteří století Má uzavřený okruh kamer a alarmů kolem budov pro 24hodinové monitorování. Má také systém pro nahrávání obrazu a ke kamerám lze přistupovat vzdáleně přes internet. Architektura domu ve venkovském stylu s detaily starého dřeva rustikální chuti typického pro haciendy v Mexiku, Kolumbii nebo Argentině, které zároveň vyjadřují pocit velkého prostoru a svobody, který nabízí rodinnou a soukromou atmosféru. Má také inteligentní systém pro dálkové ovládání osvětlení jak zastřešených prostor (hlavní dům, ranč, dům pro hosty), tak venkovních prostor (zahrady, stromy, bazén atd.) a pro ovládání zvukové aparatury. Rok výstavby: Dům a ranč v roce 1995. Kabina v roce 2015. A bazén byl v roce 2017 kompletně přestavěn. Postavila ho společnost Piasa a navrhl Ronald Zurcher. 200 m² výstavby s pozemkem o rozloze 12 498 m².
Features:
- Barbecue property-RC1421 Schöne koloniale Luxus-Quinta mit Pool, Grillplatz und spektakulärer Aussicht in Ciudad Colón. Eine einzige Etage. Wohnzimmer, Esszimmer, 1/2 Gästebad, große Terrasse, schöne Gärten, große Küche mit Vorspeise-Esszimmer, Waschküche, Dienstmädchenzimmer mit komplettem Badezimmer, Weinkeller, Garage für 6 Autos. Haupthaus mit 3 Schlafzimmern (das Hauptschlafzimmer mit 2 begehbaren Kleiderschränken, Doppelwaschbecken, Badezimmer mit separater Dusche und Whirlpool und einem privaten Wohnzimmer), 3 Badezimmern (jedes Nebenzimmer mit eigenem Bad) und Büro. Grillplatz oder Ranch mit 1 Gästezimmer mit komplettem Badezimmer, Kleiderschrank und privatem Wohnzimmer/Terrasse, Barbereich, großem Esszimmer, Grillplatz, Terrasse mit Bergblick, Pool, Whirlpool, 1/2 Gästebad, großer Küche, Weinkeller. Luxuriöse Ausstattung: Das Haupthaus hat eine Fläche von ca. 750 m² unter Dach sowie eine geräumige Ranch, eine Gästehütte und ein Haus für den Wärter oder Gärtner, der auf dem Grundstück lebt. Es verfügt auch über einen Bereich neben dem Pool und ein Außen-SPA mit Rancho von ca. 350 m² sowie eine Außenterrasse von ca. 60 m². Der Poolbereich hat eine Grundfläche von ca. 175 m² Keramikboden und das SPA verfügt über eine Gasheizung. Unabhängig davon gibt es ein Haus, in dem eine Familie untergebracht ist, die sich um das Anwesen selbst kümmern kann (Wachmann, Gärtner, Servicepersonal). Das gesamte Anwesen ist von einer Umfassungsmauer an der Vorderseite und einem Sicherheitsnetz im Rest des Perimeters umgeben, das von schönen Pflanzen, Rasenflächen und üppigen und riesigen Bäumen (einige Hundertjährige) bedeckt ist. Es verfügt über Überwachungskameras und Alarme rund um die Gebäude für eine 24-Stunden-Überwachung. Es verfügt auch über ein System zur Aufzeichnung von Bildern, und auf die Kameras kann über das Internet aus der Ferne zugegriffen werden. Die Architektur des Hauses im Landhausstil mit Details aus alten Hölzern mit rustikalem Flair, die typisch für Haciendas in Mexiko, Kolumbien oder Argentinien sind, drücken gleichzeitig ein Gefühl von großer Weite und Freiheit aus, das eine familiäre und private Atmosphäre bietet. Es verfügt auch über ein intelligentes System zur Fernsteuerung der Beleuchtung sowohl der überdachten Bereiche (Haupthaus, Ranch, Gästehaus) als auch der Außenbereiche (Gärten, Bäume, Pool usw.) und zur Steuerung der Tonanlage. Baujahr: Das Haus und die Ranch im Jahr 1995. Die Hütte im Jahr 2015. Und das Schwimmbad wurde 2017 komplett umgebaut. Erbaut von Piasa und entworfen von Ronald Zürcher. 200 m² bebaute Fläche mit einem Grundstück von 12.498 m².
Features:
- Barbecue