359.232 EUR
DIE BILDER WERDEN GELADEN…
Mehrfamilienhäuser zum Verkauf in Salaberry-de-Valleyfield
359.232 EUR
Mehrfamilienhäuser (Zum Verkauf)
Aktenzeichen:
EDEN-T102706801
/ 102706801
Aktenzeichen:
EDEN-T102706801
Land:
CA
Stadt:
Salaberry-De-Valleyfield
Postleitzahl:
J6T2J6
Kategorie:
Wohnsitze
Anzeigentyp:
Zum Verkauf
Immobilientyp:
Mehrfamilienhäuser
Größe der Immobilie :
572 m²
Größe des Grundstücks:
740 m²
Zimmer:
7
Schlafzimmer:
3
Badezimmer:
1
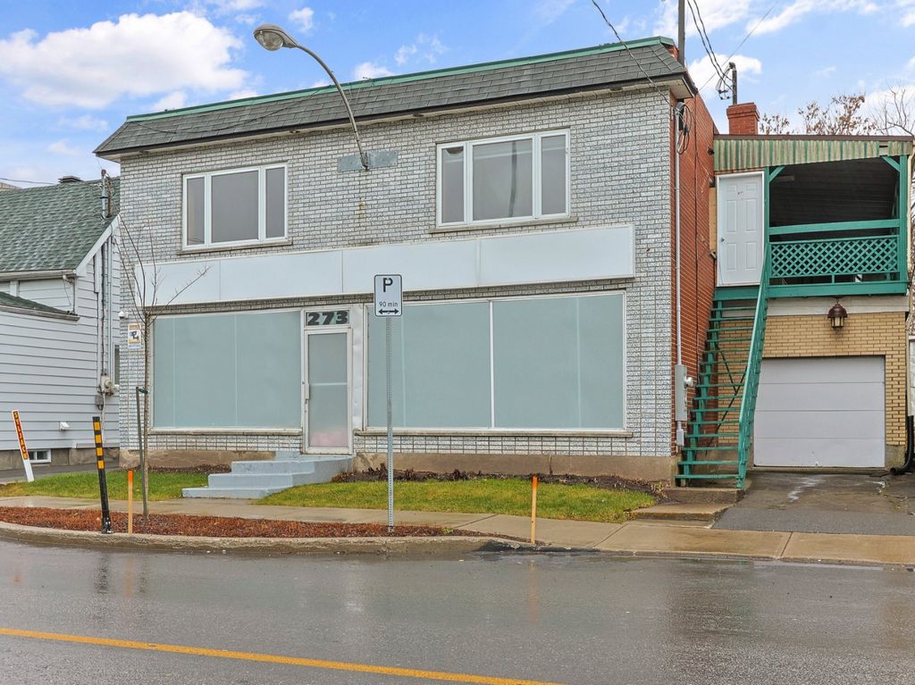
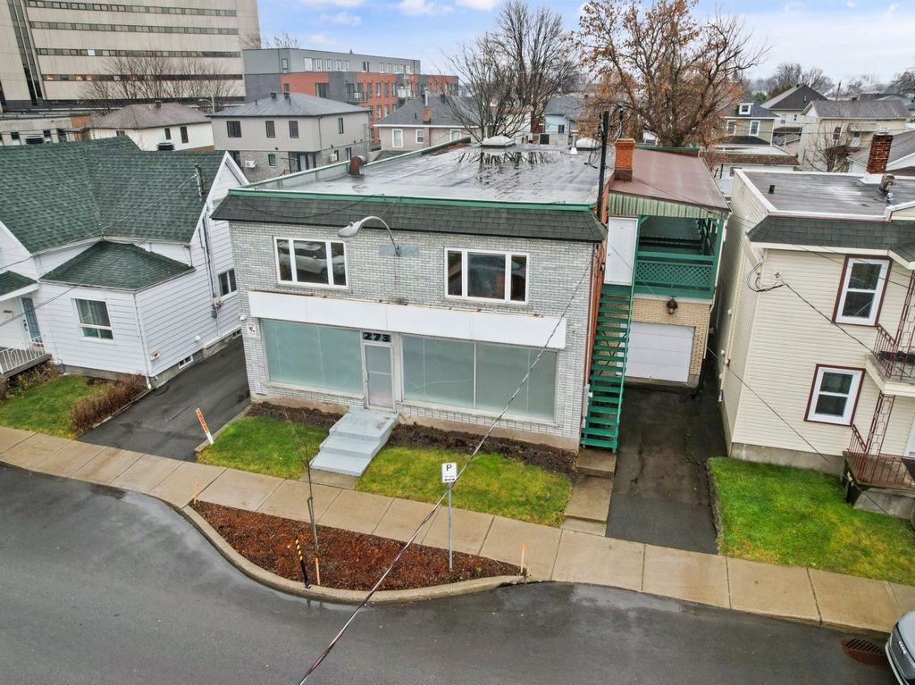
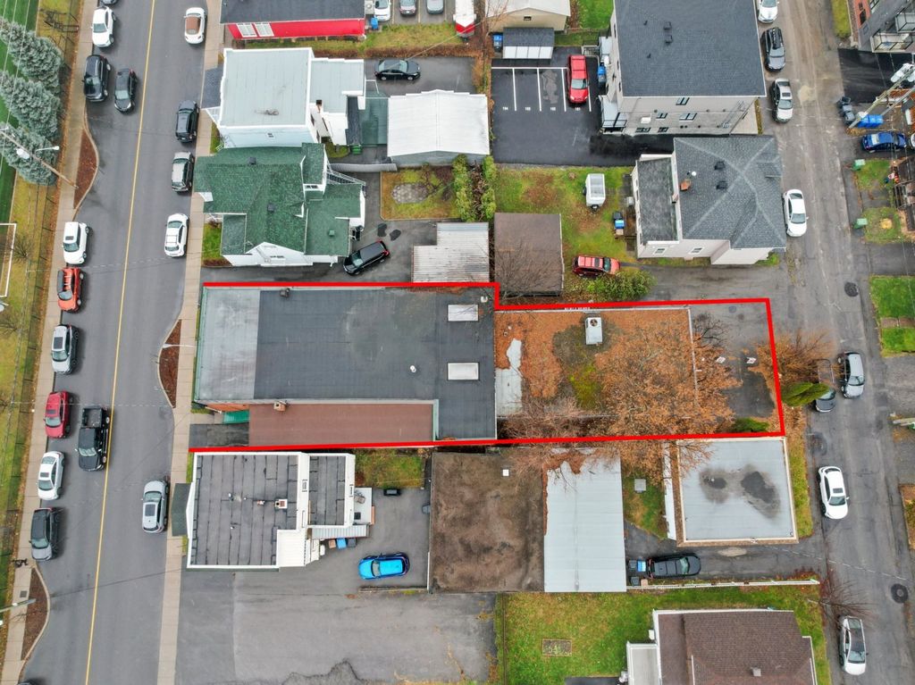
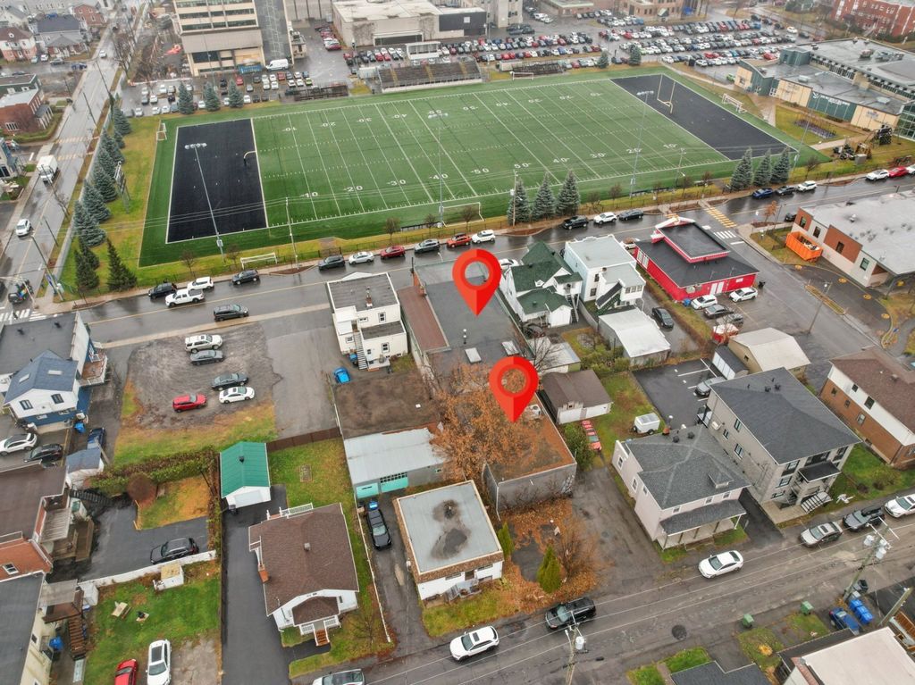
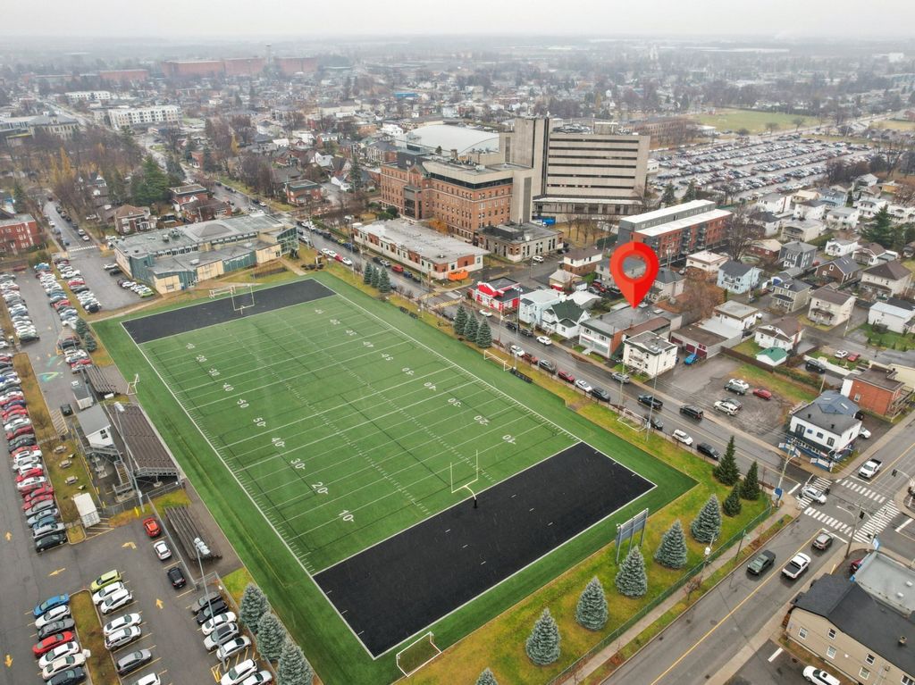
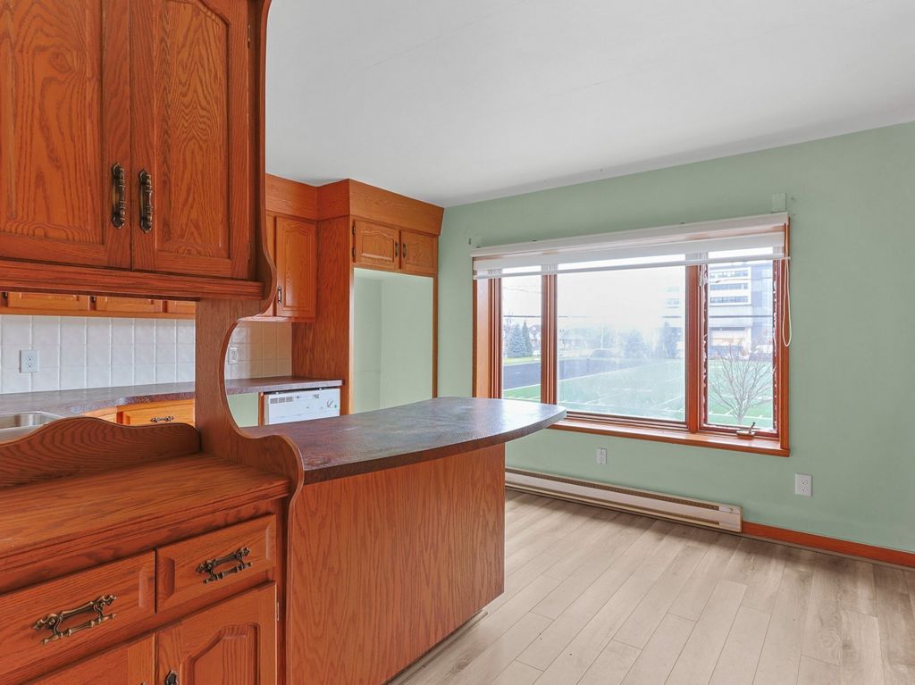
Two-, three-, four-family dwelling.
Retail sale of food products.
Food and beverage preparation.
Professional or personal health service.
Business, management service.
Association or organization.
Personal service.
Financial service.
Catering service.
Indoor recreation service.
* And many other possibilities. INCLUSIONS
-- EXCLUSIONS
-- Mehr anzeigen Weniger anzeigen Située au centre-ville, grande bâtisse, résidentiel et commercial, comprenant un vaste 5 1/2 à l'étage de 2,110 pi2 incluant 3 chambres à coucher, grande galerie 15 X 48 pi avec toit et garage. La partie commercial de 3,780 pi2 à diviser selon vos besoins comprend en plus beaucoup de rangement au sous-sol. Des travaux majeurs dans la partie commercial ont été fait dernièrement. (voir addenda). Stationnement avant avec garage et 4 stationnements à l'arrière de la de la partie commercial. Cette bâtisse pourrait être subdivisée en 2 lots.2022-2023: Des travaux majeurs ont été effectués sur cet immeuble:Vider l'encombrement intérieur de l'immeuble, enlever tous les matériaux affectés par l'encombrement, refaire le contre-plaqué au plancher du rez-de-chaussée une partie de la plomberie, refaire une partie de l'électrique et compteur électrique, refaire quelques solives de plancher, nettoyer béton au sous-sol, refaire une partie de la fondation avant au sous-sol, une partie du revêtement extérieur, certains couvre plancher au deuxième étage.*** Grille des usages possible sur demande. ZONE C-534.
Habitation bi,tri, quadrifamiliale.
Vente au détail de produits alimentaires.
Préparation de nourriture et de boisson.
Service professionnel ou santé corporelle.
Service d'affaires, de gestion.
Association ou organisme.
Service personnel.
Service financier.
Service de restauration.
Service de récréation intérieure.
* Et plusieurs autres possibilités. INCLUSIONS
-- EXCLUSIONS
-- Located downtown, large building, residential and commercial, including a large 5 1/2 upstairs of 2,110 sq. ft. including 3 bedrooms, large gallery 15 X 48 ft. with roof and garage. The commercial part of 3,780 sq. ft. to be divided according to your needs also includes plenty of storage in the basement. Major work in the commercial part has been done recently. (see addendum). Front parking with garage and 4 parking spaces at the back of the commercial part. This building could be subdivided into 2 lots.2022-2023: Major work was carried out on this building:Empty the interior clutter of the building, remove all materials affected by the clutter, redo the plywood on the ground floor, part of the plumbing, redo part of the electrical and electric meter, redo some floor joists, clean concrete in the basement, redo part of the front foundation in the basement, part of the exterior cladding, some floor coverings on the second floor.*** Grid of uses possible on request.
Two-, three-, four-family dwelling.
Retail sale of food products.
Food and beverage preparation.
Professional or personal health service.
Business, management service.
Association or organization.
Personal service.
Financial service.
Catering service.
Indoor recreation service.
* And many other possibilities. INCLUSIONS
-- EXCLUSIONS
--