4.030.000 EUR
3.850.000 EUR
4 Ba
158 m²
3.443.000 EUR
3.445.000 EUR
3.812.400 EUR
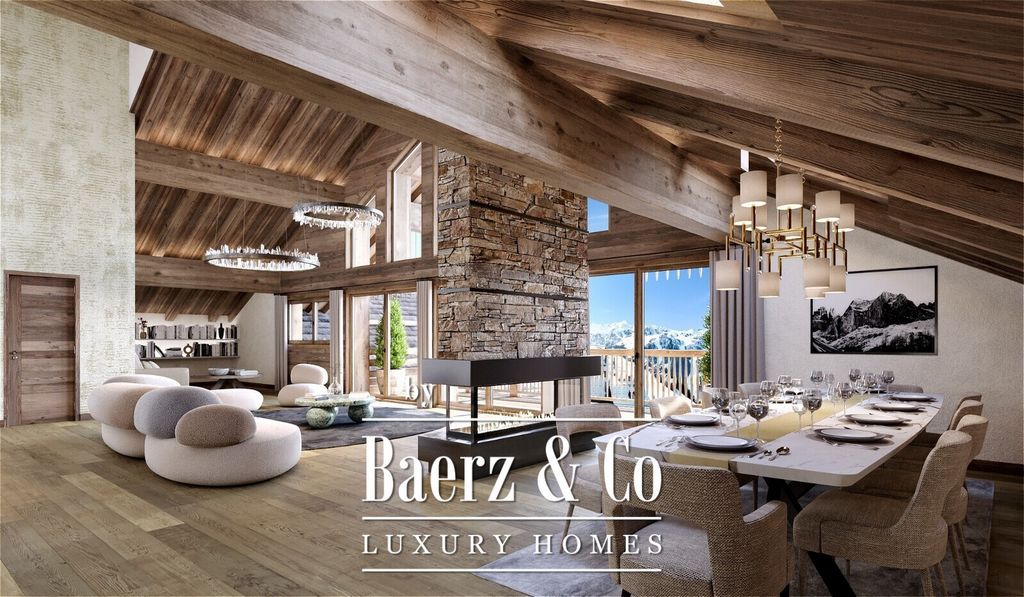
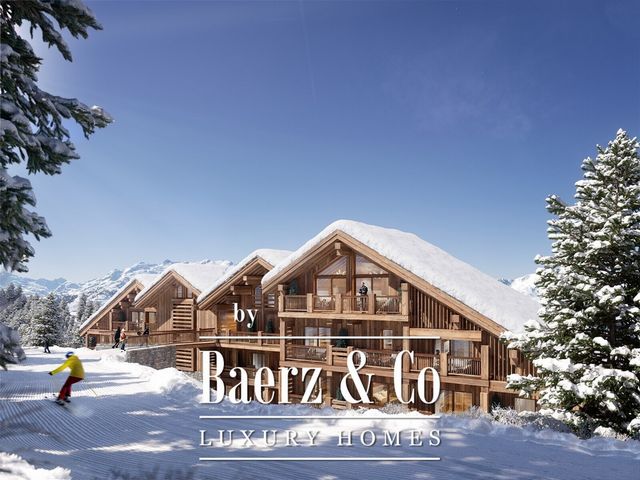

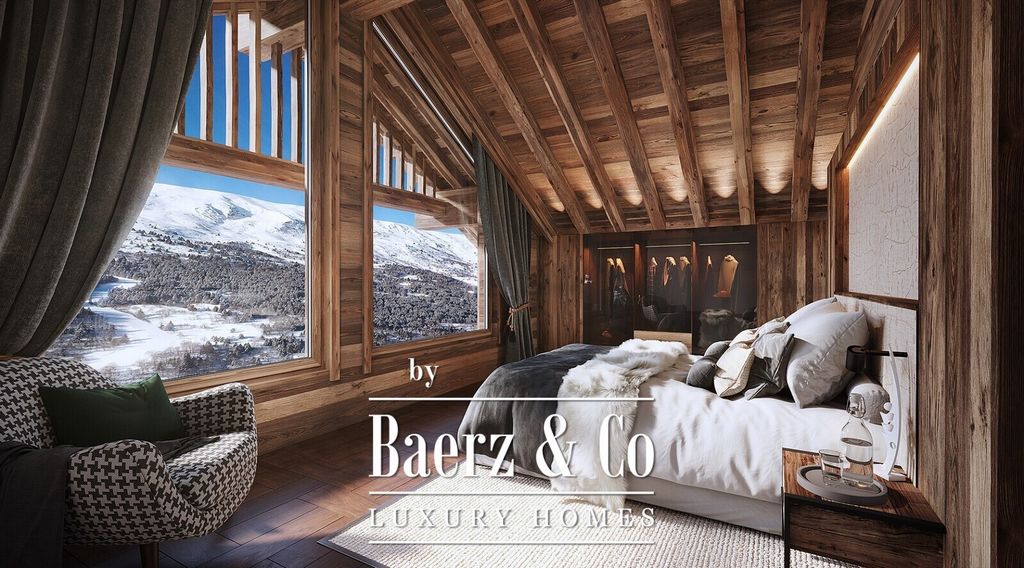

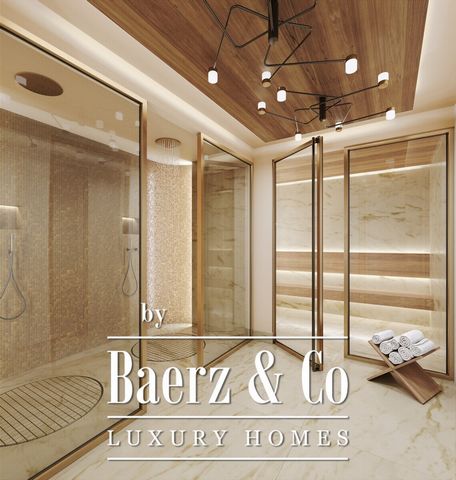
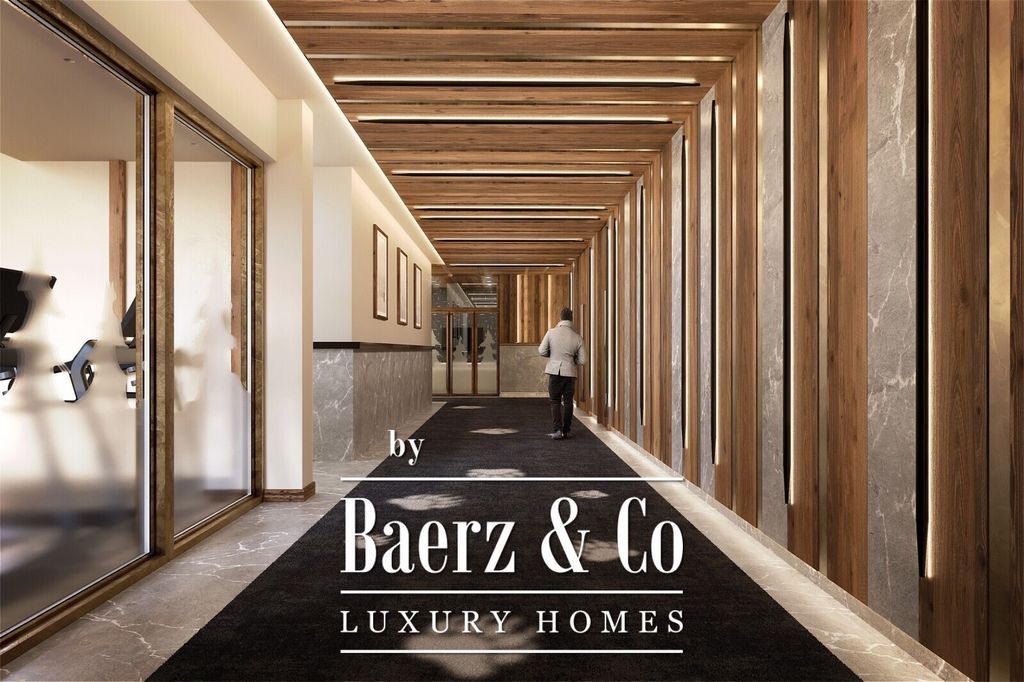


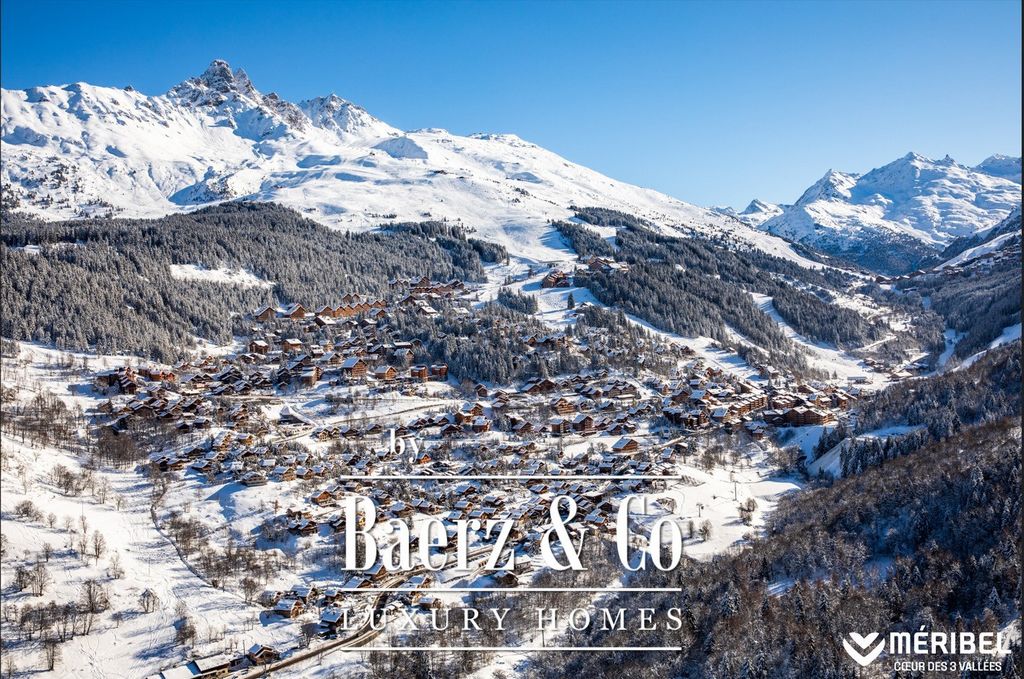
Discover this spacious apartment for sale and invest in a sought-after area of Méribel. With a surface area of 160.8 sq.m, it comprises a spacious living room with a cathedral ceiling over 4 metres high, three double bedrooms, two of which are en suite, a mountain corner, a separate bathroom and a separate WC. There are also a sauna and wine cellar. Two covered parking spaces, two ski lockers and a cellar complete this property. There's also a terrace where you can relax after a great day's skiing in the 3 Vallées ski area.LAYOUT
- An entrance hall with corridor
- A double bedroom with shower room
- A kitchen open to the living room and the dining room
- A wine cellar
- A laundry room
- A separate toilet
- A sauna
- A double bedroom with shower room and separate toilet
- A mountain corner
- An independent bathroom
- An independent WC
- A double bedroomANNEXE
- Four covered parking spaces
- Two ski lockers
- A cellar Mehr anzeigen Weniger anzeigen The new Bois des Ours development enjoys a prime location in the Rond-Point des Pistes neighborhood, offering ski-to-door access to the 3 Valleys and panoramic views of the resort center and the Roc de Fer. The project, signed by a great name in mountain architecture, expresses the art of living unique to Meribel: a play of volumes and roofs, delicately aged wood cladding, large windows that let in light, balconies and terraces that let the eye wander towards the landscape.
Discover this spacious apartment for sale and invest in a sought-after area of Méribel. With a surface area of 160.8 sq.m, it comprises a spacious living room with a cathedral ceiling over 4 metres high, three double bedrooms, two of which are en suite, a mountain corner, a separate bathroom and a separate WC. There are also a sauna and wine cellar. Two covered parking spaces, two ski lockers and a cellar complete this property. There's also a terrace where you can relax after a great day's skiing in the 3 Vallées ski area.LAYOUT
- An entrance hall with corridor
- A double bedroom with shower room
- A kitchen open to the living room and the dining room
- A wine cellar
- A laundry room
- A separate toilet
- A sauna
- A double bedroom with shower room and separate toilet
- A mountain corner
- An independent bathroom
- An independent WC
- A double bedroomANNEXE
- Four covered parking spaces
- Two ski lockers
- A cellar