2.065.000 EUR
8 Ba
545 m²
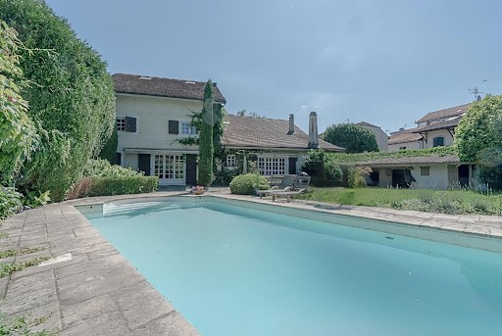
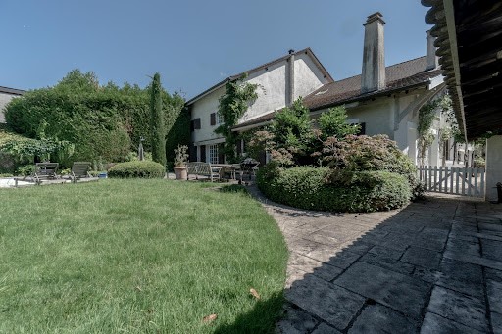
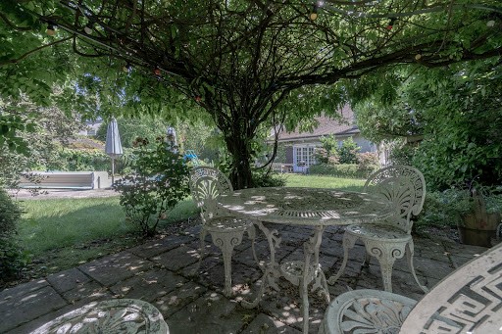
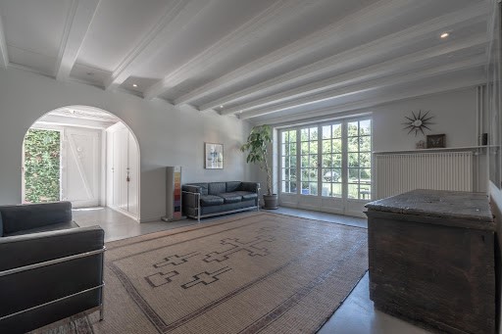
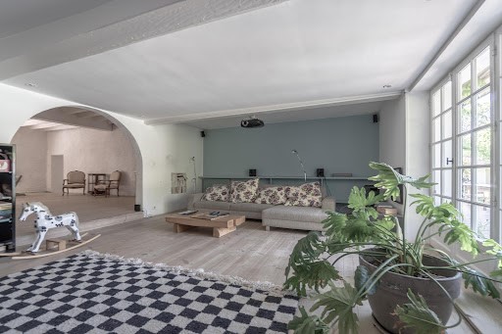
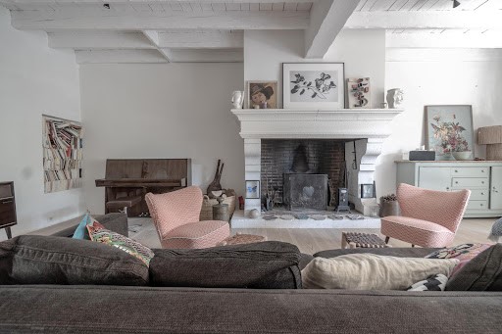
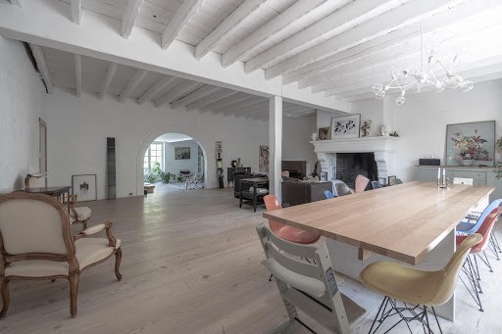
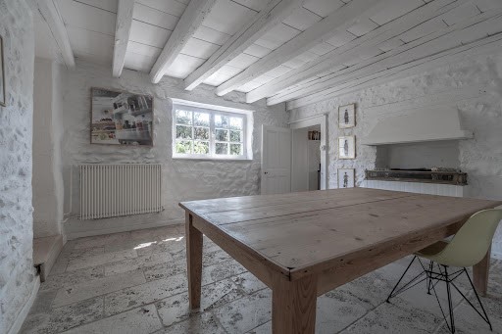
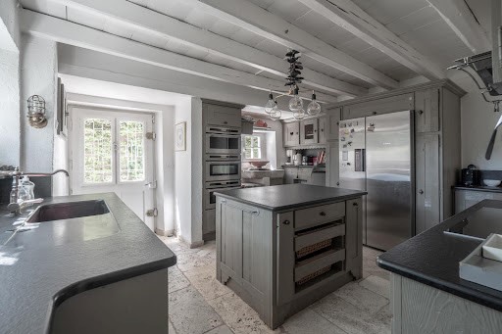
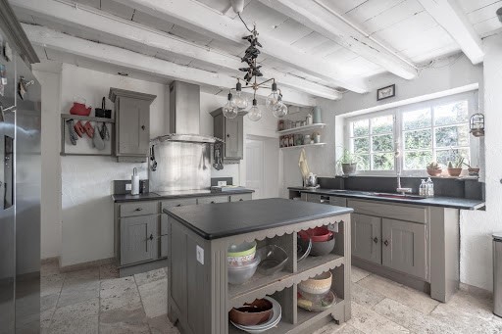
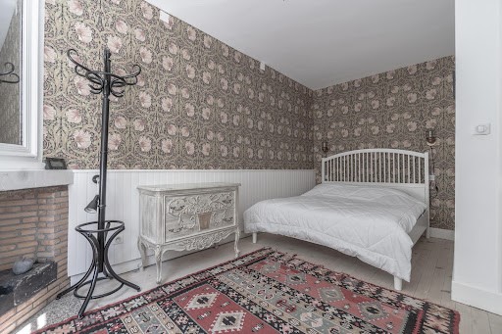

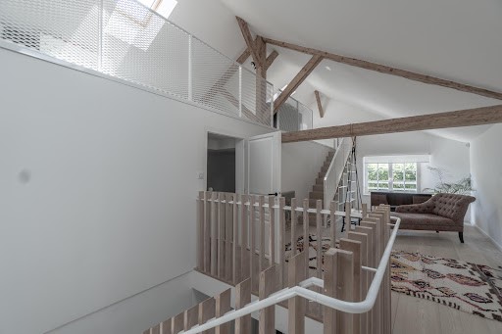
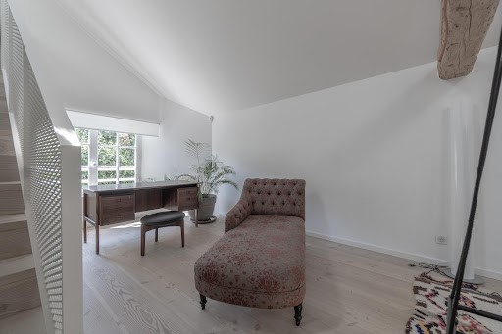
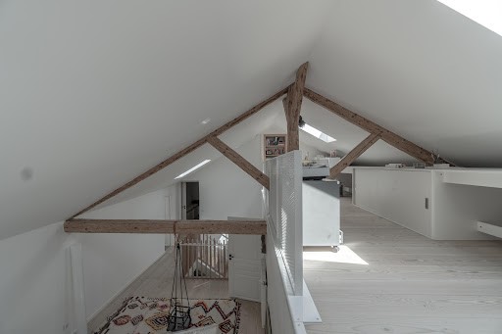
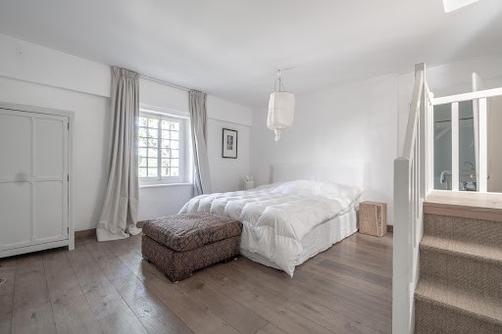
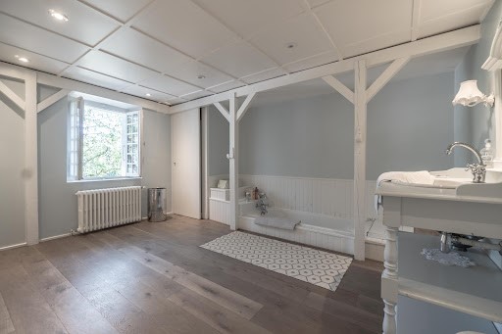

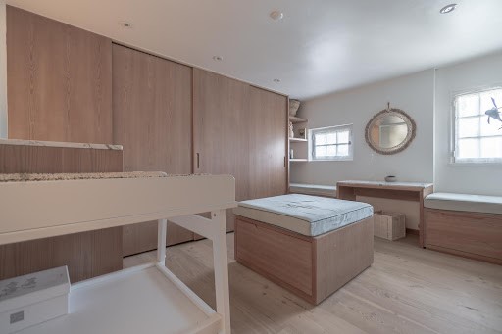
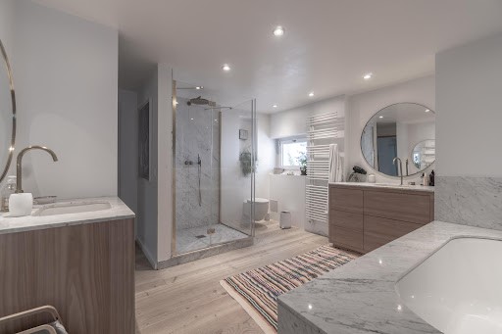
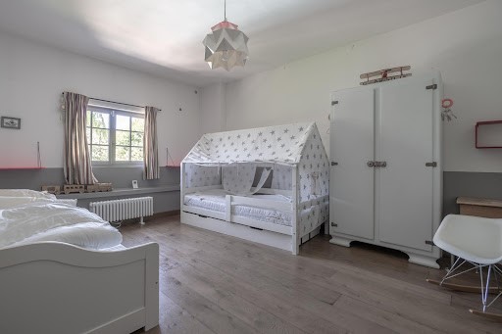
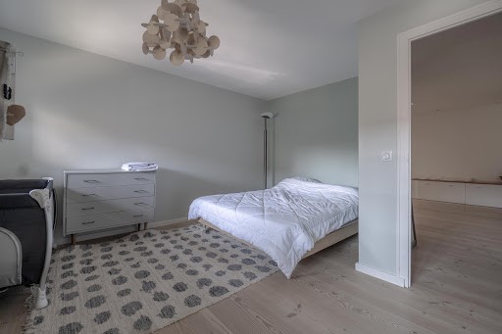
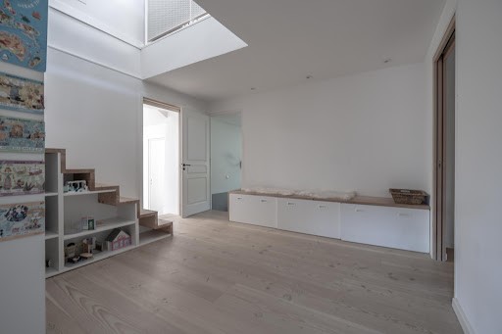
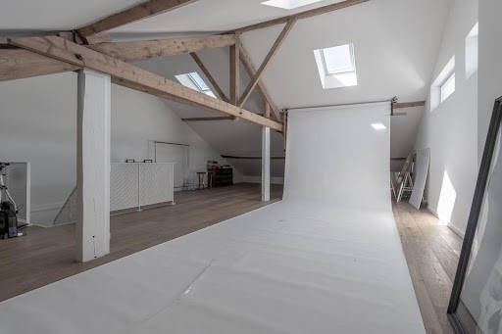
Ground Floor:
Entrance: A hall with ample storage, a parlor-style room, a guest WC, and a corridor leading to the living areas and the upstairs bedrooms.
Living Areas (105 m²): The first living room features an impressive period fireplace, high ceilings, exposed beams, a dining area, and a second living room/TV room with access to the garden.
Kitchen (32 m²): Fully equipped with direct access to the parking area and a stone sink. Adjacent is a pantry converted into a small dining area for breakfasts or family meals.
Bedroom: A bedroom with an en-suite shower room and fireplace, situated between the kitchen and the entrance.
First Floor:
The staircase leads to a mezzanine arranged as a reading nook and office area, a bright and modern section of the house. The exposed sandblasted beams add a touch of authenticity. A separate WC completes this space.
Second Bedroom: Offers privacy, being set apart from the others, with a large bathroom, ideal for guests.
Third Bedroom: Designed as a dormitory for teenagers or as a double bedroom.
Master Bedroom (Fourth Bedroom): Accessed through a family room with storage, it includes a spacious bathroom with bathtub, shower, and double sinks, along with a large walk-in closet.
Fifth Bedroom: Accessible from the family room, this child's (or baby's) room is conveniently close to the master bedroom.
Mezzanine/Converted Attic:
A large 51 m² room currently used as a workshop, which can be reconfigured as a second office, sixth bedroom, fitness room, or home cinema. The high ceilings further emphasize the generous volumes offered by this villa.
Exterior and Garden:
Garden Area: A spacious, sunlit garden with a pool, a large terrace adjoining the TV room, and a vegetated pergola for shade.
Protected Parking Area: A closed garage for one car accessible from the right wing of the villa, three outdoor parking spaces in front of the entrance, and two additional parking spaces at the rear of the property.
Storage: Numerous sheltered storage spaces are available on the east and west sides of the garden.
This property offers an exceptional living environment, combining the charm of the old with modern comfort, ideal for a family seeking space and tranquility near Switzerland. Mehr anzeigen Weniger anzeigen traduire en anglais : Situé sur la commune de Veigy, à quelques centaines de mètres de la frontière éponyme, ce corps de ferme rénové marie authenticité et modernité dans un environnement au calme absolu. Il se distribue comme suit :
REZ-DE-JARDIN
Entrée : Un hall d’entrée avec de nombreux rangements, une première pièce de type parloir, un wc visiteur et un corridor donnant accès aux pièces à vivre et à l’étage des chambres.
Pièces à vivre : 105m2 Un premier salon avec son imposante cheminée d’époque, ses belles hauteurs sous plafond, ses solives et chevrons apparents, sa partie salle à manger et un deuxième salon / salle TV avec un accès au jardin.
Cuisine : 32m2 Une cuisine entièrement équipée avec un accès direct au parking un évier en pierre de taille. Attenant, un garde- manger transformé en petite salle à manger pour le petit déjeuner ou les repas en famille.
Couchage : Une première chambre avec sa salle de douche et une cheminée, située entre la cuisine et l’entrée de la maison.
1ER ETAGE
L’escalier menant à la partie nuit donne accès à une mezzanine, aménagée en un coin lecture et une partie bureau, une section lumineuse et moderne de la maison. La part belle est faite à la charpente, dont le sablage ajoute une touche d’authenticité. Un WC séparé complète cet espace.
2e chambre : cette chambre offre une belle intimité car à l’écart des autres. Elle dispose d’une très grande salle de bain, idéale pour une chambre d’amis.
3e chambre : de type dortoir pour adolescents, ou chambre avec lit double.
4e chambre (master) : une pièce familiale avec rangements donne accès à la chambre parentale, qui dispose d’une grande salle de bain avec baignoire, douche et deux vasques adjacentes. En suite, un grand dressing aménagé complète cet espace.
5e chambre : accessible depuis la pièce familiale, cette chambre d’enfant (ou bébé) se situe à toute proximité de la chambre parentale.
MEZZANINE / COMBLES AMENAGES
Cette grande pièce de 51m2 est aujourd’hui un atelier mais pourra être réaménagée soit en deuxième bureau, 6e chambre, salle de fitness ou encore de salle cinéma. Les grandes hauteurs sous plafond sont un rappel supplémentaire des généreux volumes offerts par cette villa.
EXTERIEUR ET JARDIN
Partie jardin : un grand jardin baigné de soleil avec sa piscine, une grande terrasse attenante au salon TV et une pergola végétalisée pour profiter d’un peu de fraicheur. Partie stationnement protégée: un garage fermé pour une voiture accessible depuis l’aile droite de la villa, trois places de parking en extérieur devant l’entrée de la maison. A l’arrière de la parcelle, deux autres places de parking.
Rangements : de nombreux espaces de rangements abrités sont disponibles, côtés est et ouest du jardin. Located in the commune of Veigy-Foncenex, just a few hundred meters from the Swiss border, this renovated farmhouse seamlessly blends authenticity with modernity in an environment of absolute tranquility. The layout is as follows:
Ground Floor:
Entrance: A hall with ample storage, a parlor-style room, a guest WC, and a corridor leading to the living areas and the upstairs bedrooms.
Living Areas (105 m²): The first living room features an impressive period fireplace, high ceilings, exposed beams, a dining area, and a second living room/TV room with access to the garden.
Kitchen (32 m²): Fully equipped with direct access to the parking area and a stone sink. Adjacent is a pantry converted into a small dining area for breakfasts or family meals.
Bedroom: A bedroom with an en-suite shower room and fireplace, situated between the kitchen and the entrance.
First Floor:
The staircase leads to a mezzanine arranged as a reading nook and office area, a bright and modern section of the house. The exposed sandblasted beams add a touch of authenticity. A separate WC completes this space.
Second Bedroom: Offers privacy, being set apart from the others, with a large bathroom, ideal for guests.
Third Bedroom: Designed as a dormitory for teenagers or as a double bedroom.
Master Bedroom (Fourth Bedroom): Accessed through a family room with storage, it includes a spacious bathroom with bathtub, shower, and double sinks, along with a large walk-in closet.
Fifth Bedroom: Accessible from the family room, this child's (or baby's) room is conveniently close to the master bedroom.
Mezzanine/Converted Attic:
A large 51 m² room currently used as a workshop, which can be reconfigured as a second office, sixth bedroom, fitness room, or home cinema. The high ceilings further emphasize the generous volumes offered by this villa.
Exterior and Garden:
Garden Area: A spacious, sunlit garden with a pool, a large terrace adjoining the TV room, and a vegetated pergola for shade.
Protected Parking Area: A closed garage for one car accessible from the right wing of the villa, three outdoor parking spaces in front of the entrance, and two additional parking spaces at the rear of the property.
Storage: Numerous sheltered storage spaces are available on the east and west sides of the garden.
This property offers an exceptional living environment, combining the charm of the old with modern comfort, ideal for a family seeking space and tranquility near Switzerland.