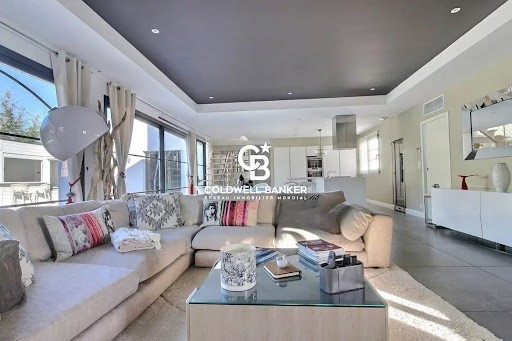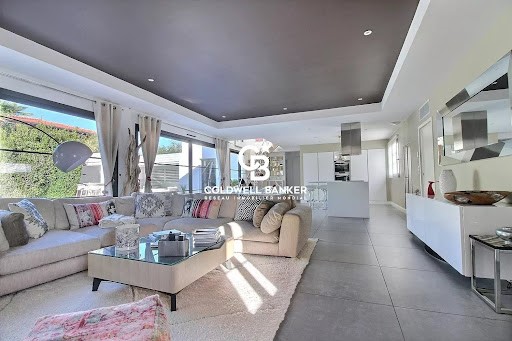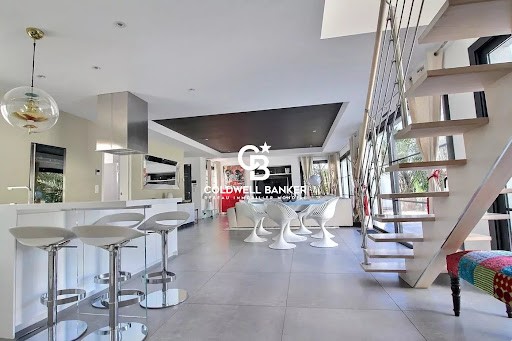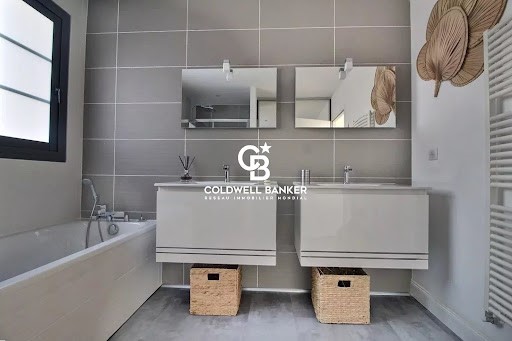1.780.000 EUR
1.425.000 EUR
1.395.000 EUR
1.820.000 EUR
1.286.000 EUR






In a quiet area and renovated tastefully with quality materials in 2021, this property situated in the second line features an entrance with a guest WC, a large bright living room of approximately 72 m² with an open kitchen leading to the terrace, a pantry, two bedrooms with closets including a master suite.
Upstairs: a landing with a study area, two bedrooms with closets, a bathroom, and a WC.
A beautiful landscaped garden of approximately 800 m² with a heated and secured pool, a jacuzzi, a pool house equipped with a summer kitchen, and approximately 100 m² of exotic wood terraces.
A large garage of 25 m², a new shed of 14 m², and a petanque court complete this property.
The fluid layout designed for modern living provides a warm atmosphere, making it an exceptional property (fully air-conditioned, home automation, automatic watering...).
Energy performance certificate A (36)
Greenhouse gas emissions A (2)
Previous version
Fees are the responsibility of the seller.
For more information, contact Daria VLASOVA, Independent Commercial Agent, No. RSAC: 883 973 448 No. RCP: MMA127100479.
Find all our properties on IMMOBA.This description has been automatically translated from French. Mehr anzeigen Weniger anzeigen Idéalement située proche du centre-ville de la Teste-de-Buch et dans un quartier résidentiel, magnifique villa d'Architecte d'environ 191 m².
Au calme et rénovée avec goût et des matériaux de qualité en 2021, cette propriété en seconde ligne dispose d'une entrée avec WC d'accueil, d'un grand séjour lumineux d'environ 72 m² avec cuisine ouverte donnant sur la terrasse, cellier, deux chambres avec placards dont une suite parentale.
A L'étage : un palier avec un espace bureau deux chambres avec placards et salle de bains et WC.
Beau jardin paysagée d'environ 800 m² avec piscine chauffée et sécurisée, jacuzzi, pool-house équipé d'une cuisine d'été et terrasses en bois exotique de 100m² environ.
Un grand garage de 25 m², une remise neuve de 14 m² et un terrain de pétanque complètent ce bien.
L'agencement fluide pensé en mode de vie moderne procure une atmosphère chaleureuse et en fait un bien d'exception (entièrement climatisée, domotique, arrosage automatique...).
DPE A (36)
GES A (2)
Ancienne version
Honoraires à la charge de vendeur.
Pour plus de renseignements contacter Daria VLASOVA,
Agent Commercial Indépendant
N°RSAC : 883 973 448 N°RCP : MMA127100479.
Retrouvez tous nos biens sur IMMOBA. Ideally located close to the city center of La Teste-de-Buch and in a residential area, this magnificent architect-designed villa of approximately 191 m².
In a quiet area and renovated tastefully with quality materials in 2021, this property situated in the second line features an entrance with a guest WC, a large bright living room of approximately 72 m² with an open kitchen leading to the terrace, a pantry, two bedrooms with closets including a master suite.
Upstairs: a landing with a study area, two bedrooms with closets, a bathroom, and a WC.
A beautiful landscaped garden of approximately 800 m² with a heated and secured pool, a jacuzzi, a pool house equipped with a summer kitchen, and approximately 100 m² of exotic wood terraces.
A large garage of 25 m², a new shed of 14 m², and a petanque court complete this property.
The fluid layout designed for modern living provides a warm atmosphere, making it an exceptional property (fully air-conditioned, home automation, automatic watering...).
Energy performance certificate A (36)
Greenhouse gas emissions A (2)
Previous version
Fees are the responsibility of the seller.
For more information, contact Daria VLASOVA, Independent Commercial Agent, No. RSAC: 883 973 448 No. RCP: MMA127100479.
Find all our properties on IMMOBA.This description has been automatically translated from French.