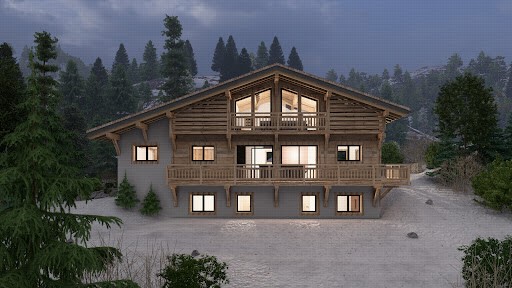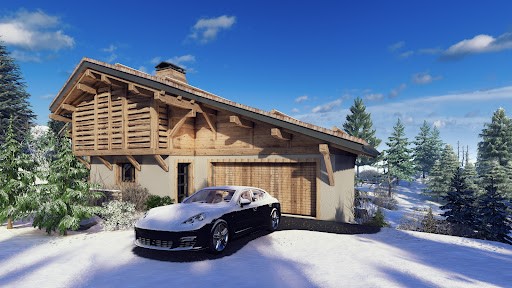1.770.000 EUR
DIE BILDER WERDEN GELADEN…
Häuser & einzelhäuser zum Verkauf in La Clusaz
1.650.000 EUR
Häuser & Einzelhäuser (Zum Verkauf)
Aktenzeichen:
EDEN-T102617740
/ 102617740
Aktenzeichen:
EDEN-T102617740
Land:
FR
Stadt:
La Clusaz
Postleitzahl:
74220
Kategorie:
Wohnsitze
Anzeigentyp:
Zum Verkauf
Immobilientyp:
Häuser & Einzelhäuser
Größe der Immobilie :
178 m²
Zimmer:
4
Schlafzimmer:
3
Badezimmer:
2



Located at the foot of the Étale slopes in La Clusaz, this exceptional opportunity invites you to build the chalet of your dreams on a secluded 1,010 m² plot. Just steps from the ski lifts and close to the village center, this land offers breathtaking views of the Étale massif.
A High-End, Custom-Built 165 m² Chalet
Every detail has been carefully considered to create a haven of luxury and comfort in an authentic and elegant setting. The chalet’s exterior will be clad in brushed steamed larch, while the interior offers complete customization: aged wood, tiles, paint, and even the details of doors and windows. With our exclusive selection of sanitary and electrical equipment, you can design a chalet that perfectly reflects your vision.
Chalet Layout:
Garden Level (75 m²)
Two bedrooms with forest views
Two bathrooms
One master suite with a walk-in closet
A laundry room
Separate WC
Ground Floor (43 m² + 30 m² garage)
A spacious living area with an open-plan kitchen and lounge
Double garage with direct access to the entrance hall
Separate WC
An 18 m² balcony
A 13 m² south-facing terrace
First Floor (30.5 m²)
A large mezzanine lounge
Option: possibility of creating an additional master suite
Financial Details:
Land: €790,000 (excluding notary fees)
CCMI Chalet Contract: €735,000
Taxes: €16,000
Miscellaneous and options (including earthworks): €109,000
Total Price: €1,650,000 (TTC) Mehr anzeigen Weniger anzeigen Terrain et Chalet de Prestige au Pied des Pistes
Situé au pied des pistes de l’Étale, sur la commune de La Clusaz, cette opportunité exceptionnelle vous invite à réaliser le chalet de vos rêves sur un terrain discret de 1 010 m². À seulement quelques pas des remontées mécaniques et à proximité du centre du village, ce terrain bénéficie d’une vue imprenable sur le massif de l’Étale.
Un Chalet Haut de Gamme et Sur-Mesure de 165 m²
Chaque détail a été pensé pour créer un écrin de luxe et de confort, dans une atmosphère authentique et élégante. À l’extérieur, le chalet sera habillé de mélèze étuvé brossé, tandis que l’intérieur offre une liberté totale de personnalisation : vieux bois, carrelage, peinture, jusqu’aux finitions des portes et fenêtres. Grâce à une sélection exclusive d’équipements sanitaires et électriques, vous pourrez configurer votre chalet sur mesure pour qu’il reflète parfaitement vos envies.
Configuration du chalet :
Rez-de-jardin (75 m²)
Deux chambres offrant une vue sur la forêt
Deux salles de bains
Une suite parentale avec dressing
Une buanderie
WC indépendant
Rez-de-chaussée (43 m² + 30 m² de garage)
Une grande pièce de vie comprenant un salon et une cuisine ouverte
Un garage double avec accès direct au hall d’entrée
WC indépendant
Un balcon de 18 m²
Une terrasse exposée plein sud de 13 m²
1er étage (30,5 m²)
Un grand salon en mezzanine
Option : possibilité d’aménager une suite parentale supplémentaire
Détails financiers :
Terrain : 790 000 € TTC (hors frais de notaire)
Contrat CCMI du chalet : 735 000 € TTC
Taxes : 16 000 € TTC
Divers et options (terrassement inclus) : 109 000 € TTC
Prix global : 1 650 000 € TTC Prestigious Land and Chalet at the Foot of the Slopes
Located at the foot of the Étale slopes in La Clusaz, this exceptional opportunity invites you to build the chalet of your dreams on a secluded 1,010 m² plot. Just steps from the ski lifts and close to the village center, this land offers breathtaking views of the Étale massif.
A High-End, Custom-Built 165 m² Chalet
Every detail has been carefully considered to create a haven of luxury and comfort in an authentic and elegant setting. The chalet’s exterior will be clad in brushed steamed larch, while the interior offers complete customization: aged wood, tiles, paint, and even the details of doors and windows. With our exclusive selection of sanitary and electrical equipment, you can design a chalet that perfectly reflects your vision.
Chalet Layout:
Garden Level (75 m²)
Two bedrooms with forest views
Two bathrooms
One master suite with a walk-in closet
A laundry room
Separate WC
Ground Floor (43 m² + 30 m² garage)
A spacious living area with an open-plan kitchen and lounge
Double garage with direct access to the entrance hall
Separate WC
An 18 m² balcony
A 13 m² south-facing terrace
First Floor (30.5 m²)
A large mezzanine lounge
Option: possibility of creating an additional master suite
Financial Details:
Land: €790,000 (excluding notary fees)
CCMI Chalet Contract: €735,000
Taxes: €16,000
Miscellaneous and options (including earthworks): €109,000
Total Price: €1,650,000 (TTC)