DIE BILDER WERDEN GELADEN…
Häuser & einzelhäuser zum Verkauf in Festigny
169.500 EUR
Häuser & Einzelhäuser (Zum Verkauf)
Aktenzeichen:
EDEN-T102572642
/ 102572642
Aktenzeichen:
EDEN-T102572642
Land:
FR
Stadt:
Festigny
Postleitzahl:
89480
Kategorie:
Wohnsitze
Anzeigentyp:
Zum Verkauf
Immobilientyp:
Häuser & Einzelhäuser
Größe der Immobilie :
158 m²
Größe des Grundstücks:
1.289 m²
Zimmer:
6
Schlafzimmer:
4
Badezimmer:
1
WC:
2
Parkplätze:
1
Terasse:
Ja
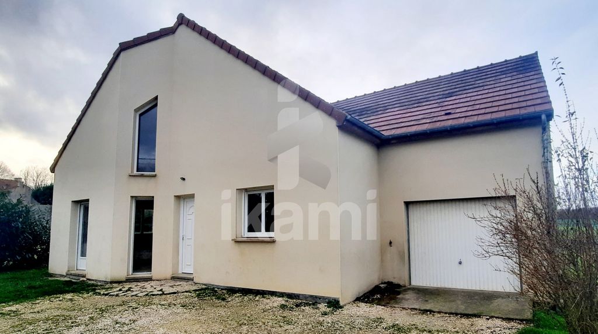
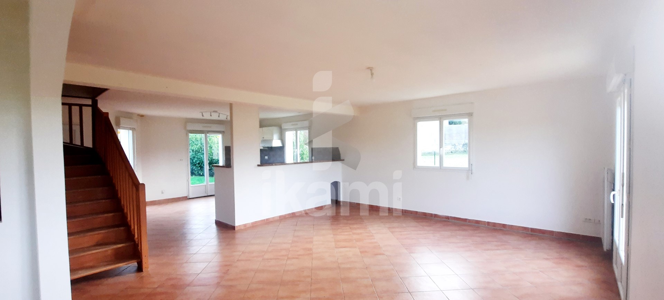
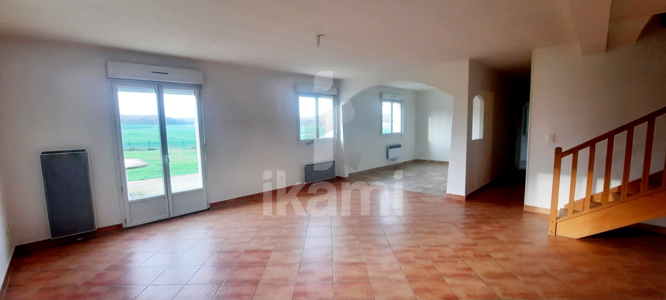
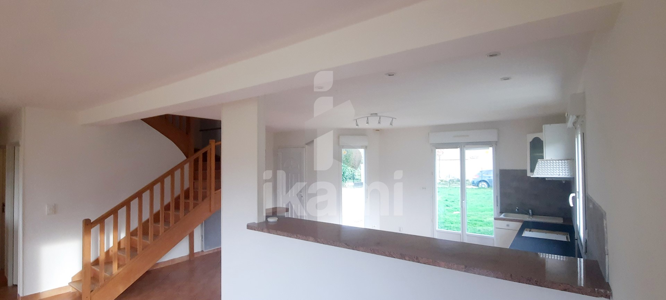
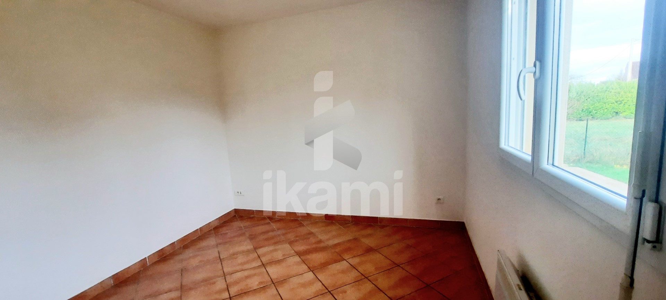
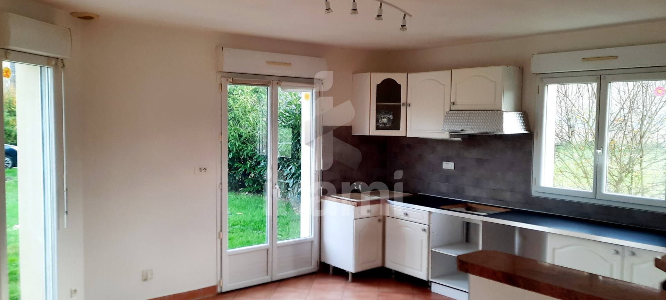
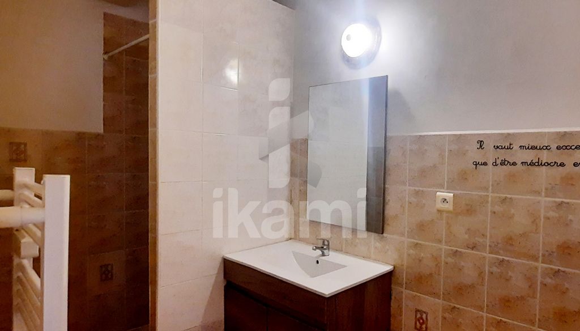
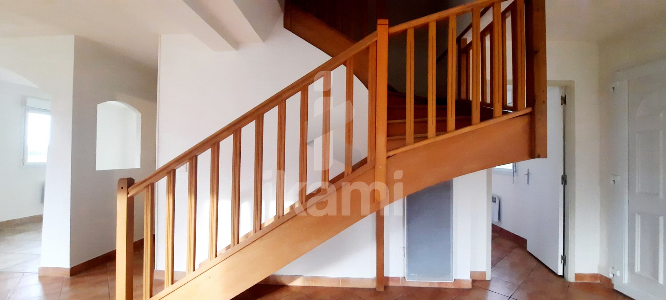
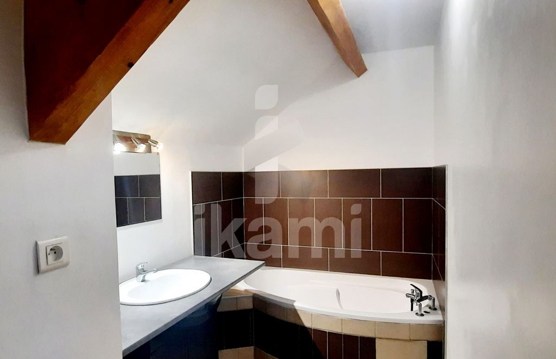
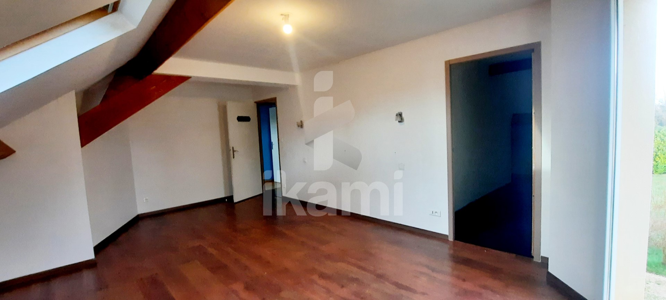
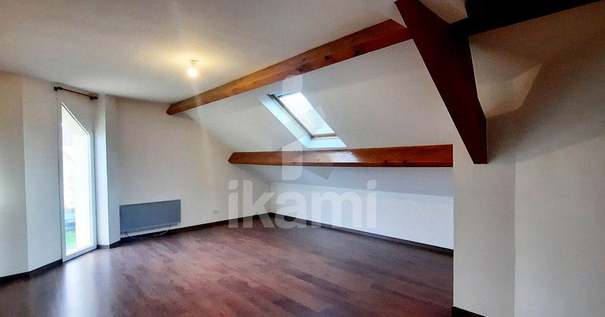
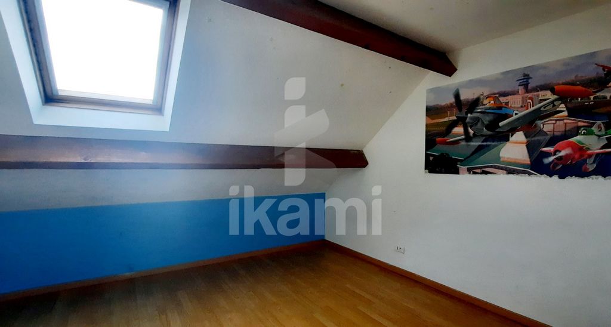
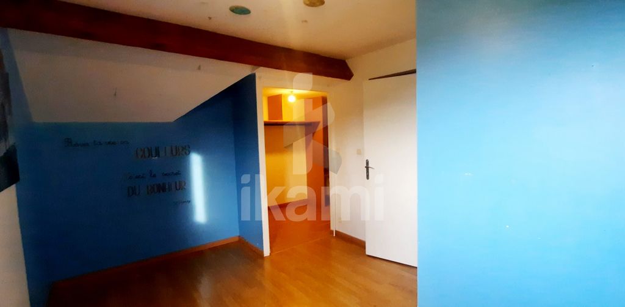
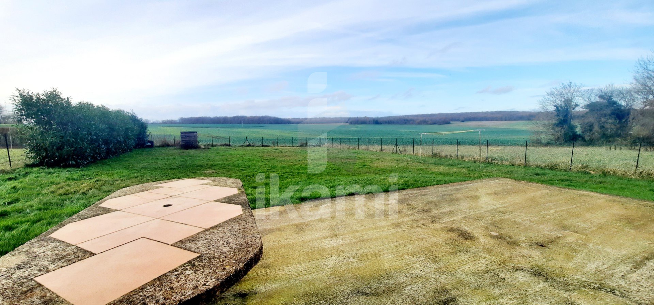
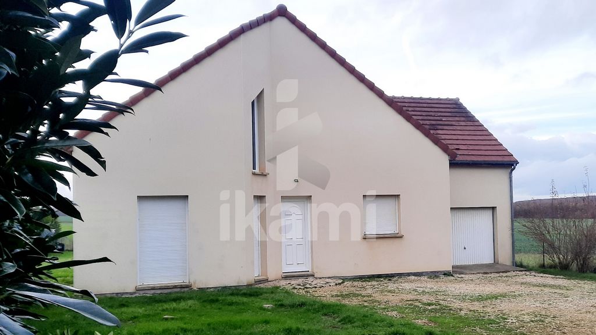
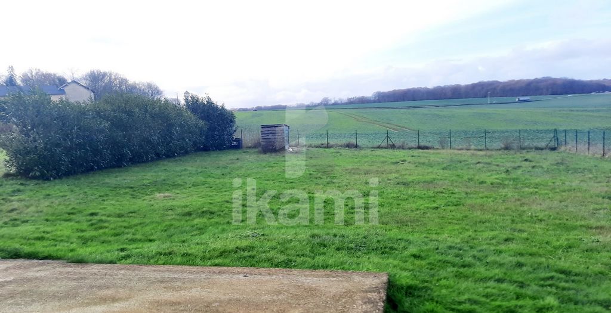
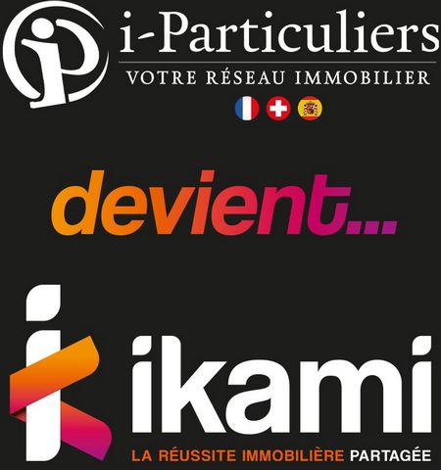
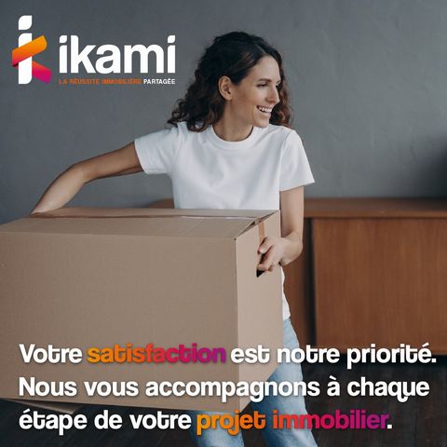

This traditionally built pavilion is composed on the ground floor, of a large and bright living room of 68 m2 as a living room, dining room and open plan kitchen, a bedroom, a shower room and a toilet. From the inside, there is also direct access to the garage. Upstairs, three bedrooms of 22.5, 12.5 and 11.2 m2, 2 of which are equipped with a dressing room of 6 m2 each, a bathroom and a second toilet.
Outside, you will appreciate the large terrace of 40 m2 facing west, to be laid out around a pretty garden to reinvent according to your desires. Double glazing, roller shutters, mains drainage, fibre, indoor parking spaces.
Exclusively at Ikami, this great opportunity is to be discovered without delay with Stéphan Kiczewski. Information on the risks to which this property is exposed is available on the Géorisques website: ... Your ikami real estate agent (EI) - Ad written and published by an Agent -
Features:
- Garden
- Terrace Mehr anzeigen Weniger anzeigen En Bourgogne, au coeur de la commune de Festigny, dans un environnement calme et serein, à 15 min de Clamecy et 30 min d'Auxerre, laissez-vous séduire par cette belle et spacieuse maison familiale, bâtie en 2005 sur un terrain clos et arboré de 1300 m2.
Ce pavillon de construction traditionnelle est composé au rez-de-chaussée, d'une grande et lumineuse pièce de vie de 68 m2 comme salon, salle à manger et cuisine ouverte à l'américaine, d'une chambre, d'une salle d'eau et d'un WC. De l'intérieur, on accède également directement au garage. A l'étage, trois chambres de 22.5, 12.5 et 11.2 m2 dont 2 équipées d'un dressing de 6 m2 chacun, une salle de bain et un second wc.
A l'extérieur, on appréciera la grande terrasse de 40 m2 exposition ouest, à aménager autour d'un joli jardin à réinventer au gré de vos envies. Double vitrage, volets roulants, tout-à-l'égout, fibre, places de parking intérieures.
En exclusivité chez Ikami, cette belle opportunité est à découvrir sans tarder avec Stéphan Kiczewski. Les informations sur les risques auxquels ce bien est exposé sont disponibles sur le site Géorisques : ... Votre conseiller immobilier ikami (EI) - Annonce rédigée et publiée par un Agent Mandataire -
Features:
- Garden
- Terrace In Bourgondië, in het hart van de stad Festigny, in een rustige en serene omgeving, op 15 minuten van Clamecy en 30 minuten van Auxerre, laat u verleiden door deze mooie en ruime eengezinswoning, gebouwd in 2005 op een omheind en bebost perceel van 1300 m2.
Dit traditioneel gebouwde paviljoen bestaat op de begane grond uit een grote en lichte woonkamer van 68 m2 als woonkamer, eetkamer en open keuken, een slaapkamer, een doucheruimte en een toilet. Van binnenuit is er ook direct toegang tot de garage. Boven drie slaapkamers van 22,5, 12,5 en 11,2 m2, waarvan er 2 zijn uitgerust met een kleedkamer van elk 6 m2, een badkamer en een tweede toilet.
Buiten zult u het grote terras van 40 m2 op het westen waarderen, aan te leggen rond een mooie tuin om opnieuw uit te vinden volgens uw wensen. Dubbele beglazing, rolluiken, riolering, glasvezel, inpandige parkeerplaatsen.
Exclusief bij Ikami is deze geweldige kans onmiddellijk te ontdekken met Stéphan Kiczewski. Informatie over de risico's waaraan deze woning is blootgesteld, is beschikbaar op de website van Géorisques: ... Uw ikami makelaar (EI) - Advertentie geschreven en gepubliceerd door een makelaar -
Features:
- Garden
- Terrace In Burgundy, in the heart of the town of Festigny, in a quiet and serene environment, 15 minutes from Clamecy and 30 minutes from Auxerre, let yourself be seduced by this beautiful and spacious family house, built in 2005 on an enclosed and wooded plot of 1300 m2.
This traditionally built pavilion is composed on the ground floor, of a large and bright living room of 68 m2 as a living room, dining room and open plan kitchen, a bedroom, a shower room and a toilet. From the inside, there is also direct access to the garage. Upstairs, three bedrooms of 22.5, 12.5 and 11.2 m2, 2 of which are equipped with a dressing room of 6 m2 each, a bathroom and a second toilet.
Outside, you will appreciate the large terrace of 40 m2 facing west, to be laid out around a pretty garden to reinvent according to your desires. Double glazing, roller shutters, mains drainage, fibre, indoor parking spaces.
Exclusively at Ikami, this great opportunity is to be discovered without delay with Stéphan Kiczewski. Information on the risks to which this property is exposed is available on the Géorisques website: ... Your ikami real estate agent (EI) - Ad written and published by an Agent -
Features:
- Garden
- Terrace