DIE BILDER WERDEN GELADEN…
Häuser & einzelhäuser zum Verkauf in Orlando
3.037.508 EUR
Häuser & Einzelhäuser (Zum Verkauf)
Aktenzeichen:
EDEN-T102571909
/ 102571909
Aktenzeichen:
EDEN-T102571909
Land:
US
Stadt:
Orlando
Postleitzahl:
32803
Kategorie:
Wohnsitze
Anzeigentyp:
Zum Verkauf
Immobilientyp:
Häuser & Einzelhäuser
Größe der Immobilie :
445 m²
Zimmer:
1
Schlafzimmer:
5
Badezimmer:
5
WC:
3
Airconditioning:
Ja
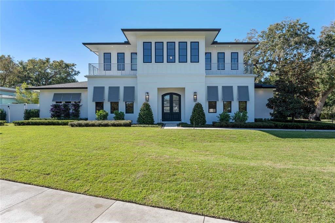
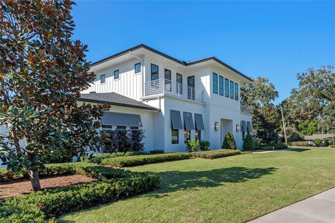
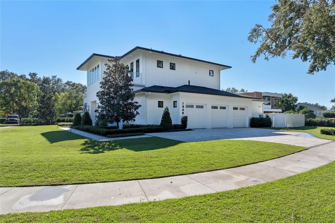
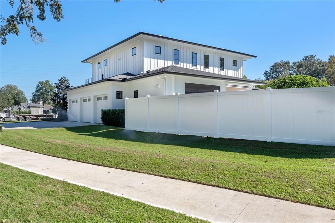
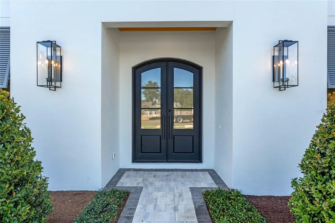
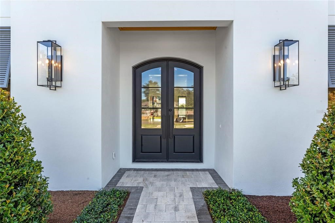
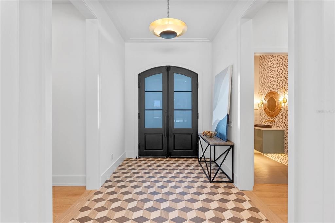
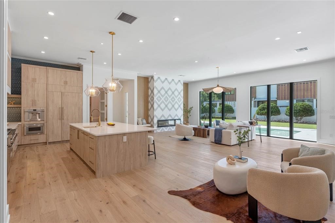
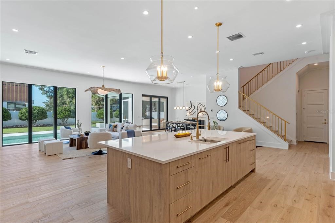
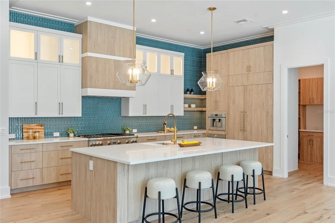
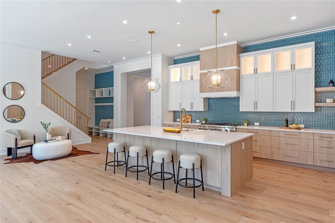
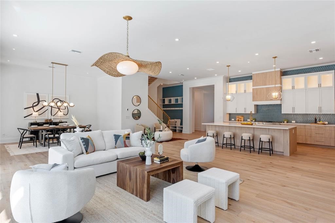
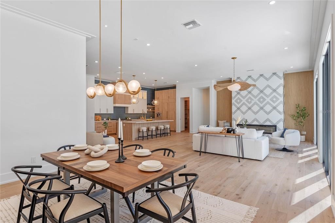
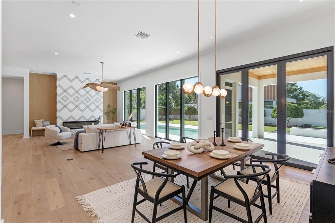
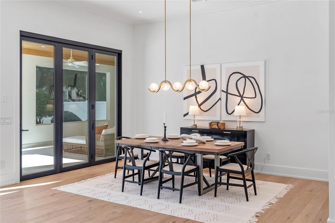
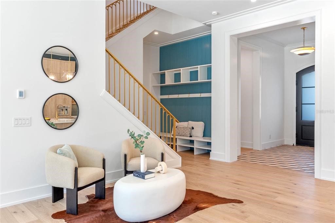
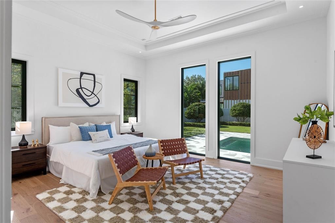
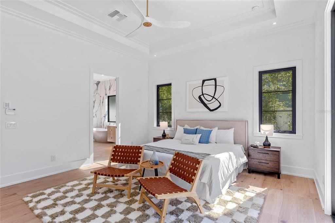
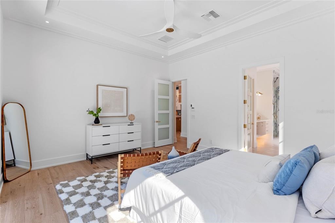
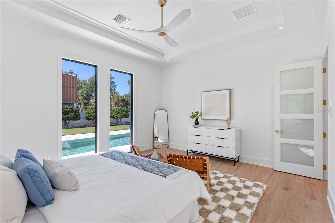
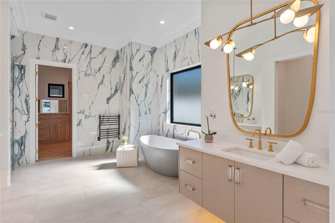
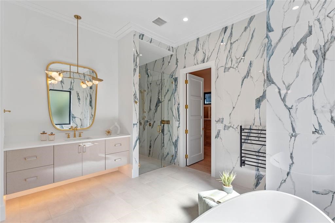
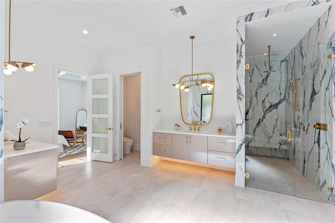
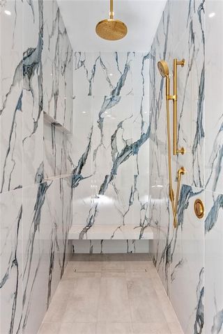
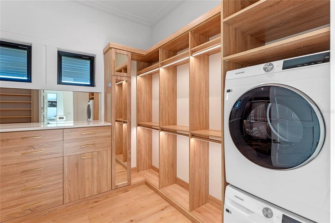
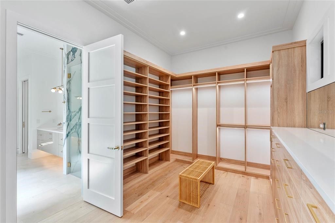
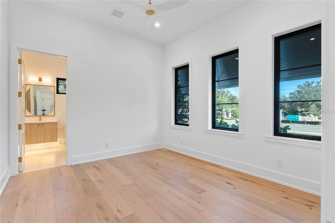
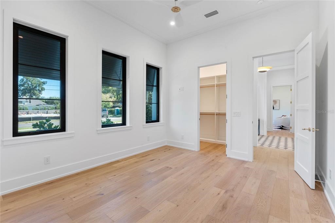
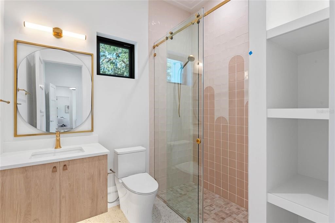
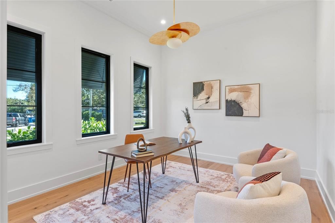
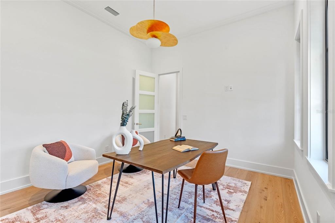
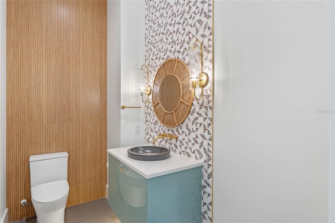
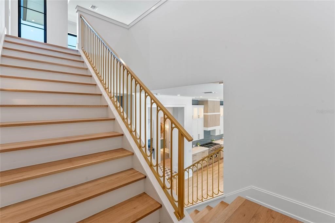
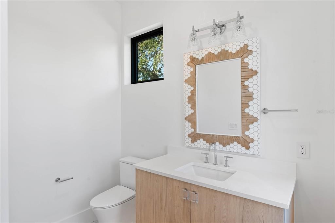
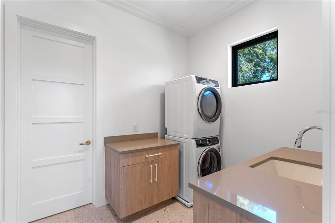
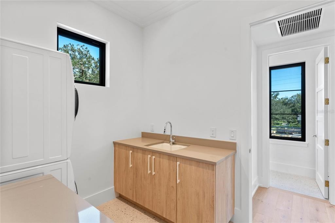
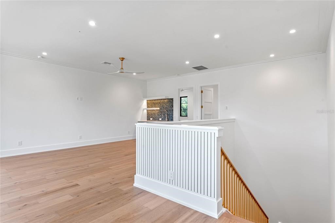
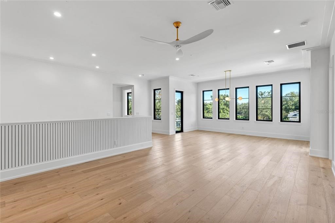
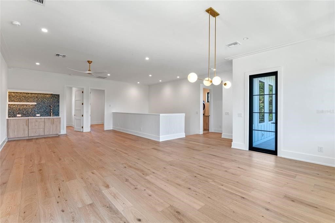
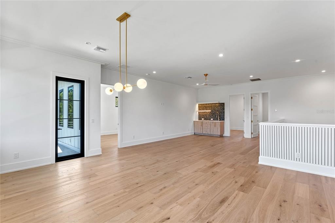
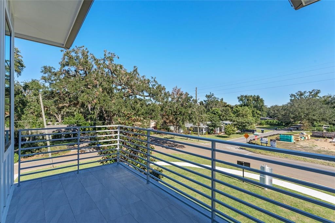
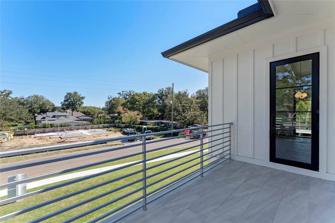
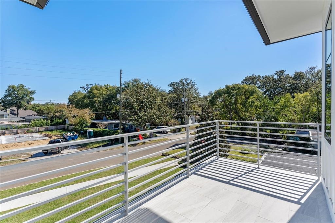
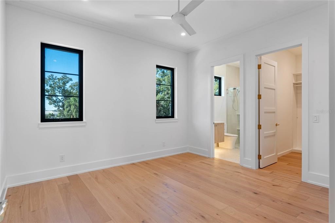
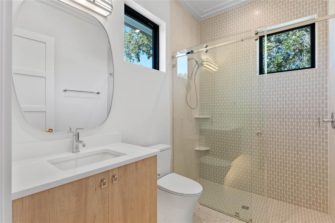
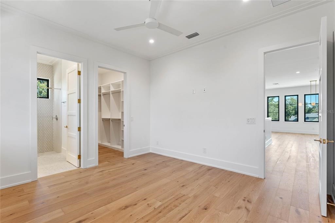
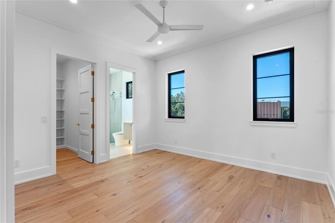
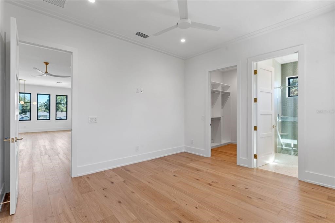
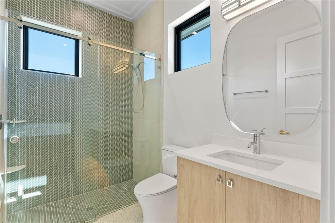
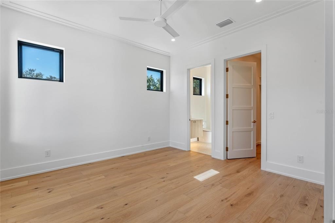
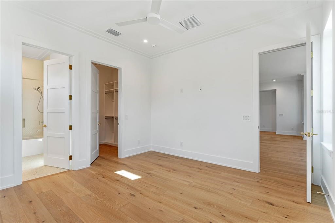
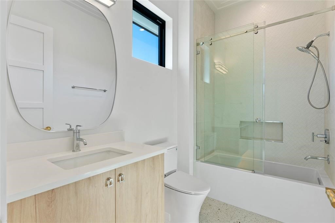
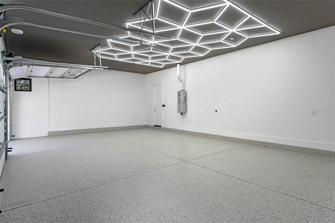
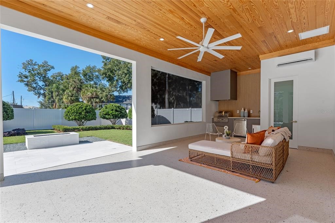
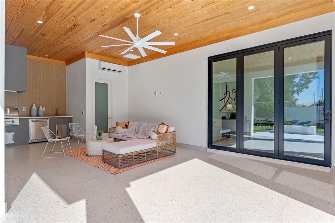
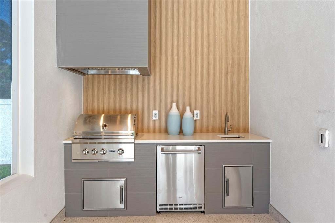
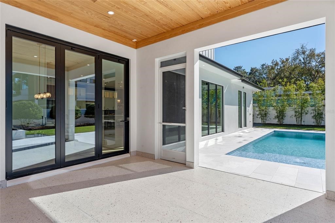
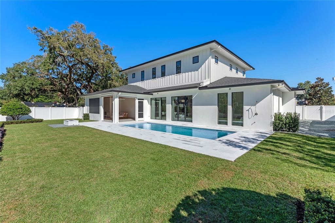
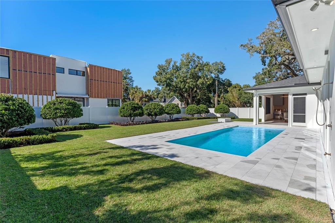
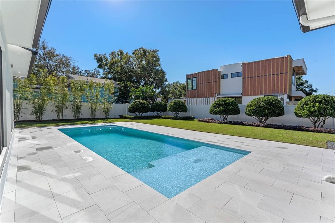
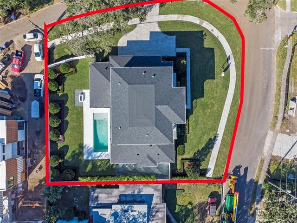
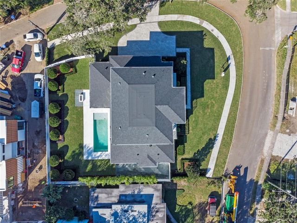
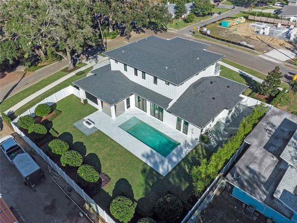
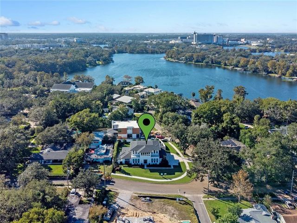
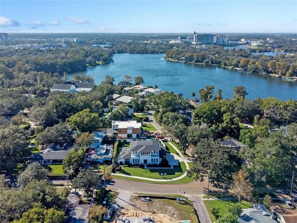
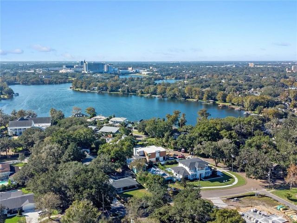
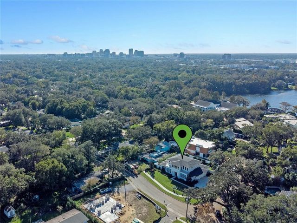
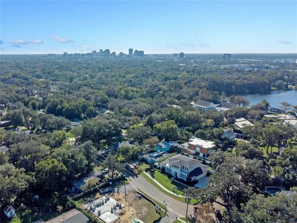

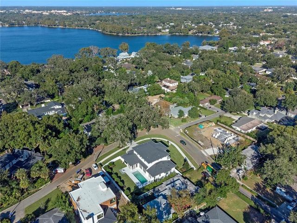
Features:
- Air Conditioning Mehr anzeigen Weniger anzeigen This Modern Coastal design from FG Schaub Custom Homes is a 4,790-SF masterpiece complete with 5 bedrooms, 5 full bathrooms, 3 half bathrooms, an office, and so much more! No expense was spared on the quality and meticulous design of this stunning, new construction, two-story residence, boasting unwavering attention to detail and only the finest features and finishes throughout. A grand entrance beckons with a Handcrafted Iron front door that alternates from clear glass to frosted with the push of a remote button. A guest suite to the right of the entryway offers a comfortable and private retreat for guests that features an ensuite bathroom and walk-in closet. To the left of the entryway is a half bathroom and an office space allowing for privacy in a professional, home setting. Saunter into the spacious and open great room and soak in a beautiful view of the outdoor oasis and sparkling pool through the eight foot Anderson windows. This comfortable and welcoming room is the ideal place for relaxing with family and friends or for entertaining by the custom tiled, electric fireplace. For the home chef, the gourmet kitchen boasts a sleek Thermador appliance package with a microwave, coffee maker, range, custom hood, refrigerator, freezer and dishwasher. The walk in pantry offers extensive storage space, and the large center island has room for all to gather and flows beautifully into the great room.The exceptionally designed nearby primary retreat is the epitome of luxury featuring a large custom designed closet complete with a stackable washer and dryer, and a spa-like bathroom adorned with gorgeous accents. With separate vanities, a spacious shower with body spa and rain head, and freestanding soaking tub, this space offers the ultimate in stress relief. The upper level of this spectacular home contains three bedrooms, each with its own bathroom and large walk-in closet. All bedrooms are centered around a large activity room, which is ideal for spending movie night with family and friends, as a play area or for cuddling up with your favorite book. An additional powder room upstairs is conveniently next to the full-sized laundry room. Head outside through the accordion door in the great room to enter the transitional room with a ductless split, electric roll-away screens, pool bathroom and a full summer kitchen. This pool area is an entertainer's dream, complete with a spacious Travertine paver deck, outdoor shower, and a firepit designed for late nights unwinding under the stars. An oversized 3-car garage with EV wiring provides ample vehicle space finished with epoxy floors and eye catching Get Lit LED lighting on the ceiling. Revel in the finishing touch of lush landscaping adorning the entire property, making this an absolute dream home destination with enviable curb appeal.
Features:
- Air Conditioning Este design costeiro moderno da FG Schaub Custom Homes é uma obra-prima de 4.790 pés quadrados completa com 5 quartos, 5 banheiros completos, 3 lavabos, um escritório e muito mais! Nenhuma despesa foi poupada na qualidade e no design meticuloso desta impressionante residência de dois andares com uma nova construção, ostentando uma atenção inabalável aos detalhes e apenas os melhores recursos e acabamentos por toda parte. Uma grande entrada acena com uma porta da frente de ferro artesanal que alterna de vidro transparente a fosco com o apertar de um botão remoto. Uma suíte de hóspedes à direita da entrada oferece um refúgio confortável e privativo para os hóspedes, com banheiro privativo e closet. À esquerda da entrada há um lavabo e um espaço de escritório que permite privacidade em um ambiente doméstico profissional. Passeie pela grande sala espaçosa e aberta e mergulhe em uma bela vista do oásis ao ar livre e da piscina cintilante através das janelas Anderson de oito pés. Este quarto confortável e acolhedor é o local ideal para relaxar com a família e amigos ou para se divertir junto à lareira eléctrica de azulejos personalizados. Para o chef caseiro, a cozinha gourmet possui um elegante pacote de eletrodomésticos Thermador com micro-ondas, cafeteira, fogão, exaustor personalizado, geladeira, freezer e lava-louças. A despensa oferece amplo espaço de armazenamento, e a grande ilha central tem espaço para todos se reunirem e flui lindamente para a grande sala. O retiro principal nas proximidades, excepcionalmente projetado, é o epítome do luxo, com um grande armário personalizado, completo com uma lavadora e secadora empilháveis e um banheiro semelhante a um spa adornado com detalhes deslumbrantes. Com pias separadas, um chuveiro espaçoso com spa corporal e chuveiro e banheira de imersão independente, este espaço oferece o máximo em alívio do estresse. O nível superior desta casa espetacular contém três quartos, cada um com seu próprio banheiro e um grande closet. Todos os quartos estão centrados em torno de uma grande sala de atividades, ideal para passar a noite de cinema com a família e amigos, como área de lazer ou para se aconchegar com seu livro favorito. Um lavabo adicional no andar de cima fica convenientemente ao lado da lavanderia de tamanho normal. Saia pela porta sanfonada na grande sala para entrar na sala de transição com uma divisão sem dutos, telas dobráveis elétricas, banheiro da piscina e uma cozinha completa de verão. Esta área da piscina é o sonho de qualquer artista, completa com um espaçoso deck de pavimentação de travertino, chuveiro ao ar livre e uma fogueira projetada para relaxar sob as estrelas. Uma garagem de 3 carros de grandes dimensões com fiação EV oferece amplo espaço para veículos com acabamento em pisos de epóxi e iluminação LED Get Lit atraente no teto. Deleite-se com o toque final do paisagismo exuberante que adorna toda a propriedade, tornando este um destino de casa dos sonhos absoluto com um apelo invejável.
Features:
- Air Conditioning Dieses moderne Küstendesign von FG Schaub Custom Homes ist ein 4.790 SF großes Meisterwerk mit 5 Schlafzimmern, 5 Badezimmern, 3 WCs, einem Büro und vielem mehr! Es wurden keine Kosten für die Qualität und das sorgfältige Design dieser atemberaubenden, neu gebauten, zweistöckigen Residenz geschändet, die sich durch unerschütterliche Liebe zum Detail und nur die besten Merkmale und Oberflächen auszeichnet. Ein großartiger Auftritt lockt mit einer handgefertigten Eingangstür aus Eisen, die mit dem Drücken einer Fernbedienungstaste von klarem Glas zu mattiertem Glas wechselt. Eine Gästesuite auf der rechten Seite des Eingangs bietet den Gästen einen komfortablen und privaten Rückzugsort mit eigenem Bad und begehbarem Kleiderschrank. Auf der linken Seite des Eingangs befinden sich ein halbes Badezimmer und ein Büroraum, der Privatsphäre in einer professionellen, häuslichen Umgebung ermöglicht. Schlendern Sie in den geräumigen und offenen großen Raum und genießen Sie einen wunderschönen Blick auf die Außenoase und den glitzernden Pool durch die acht Fuß hohen Anderson-Fenster. Dieses komfortable und einladende Zimmer ist der ideale Ort, um sich mit Familie und Freunden zu entspannen oder sich am individuell gefliesten, elektrischen Kamin zu unterhalten. Für den Hobbykoch bietet die Gourmetküche ein elegantes Thermador-Gerätepaket mit Mikrowelle, Kaffeemaschine, Herd, Dunstabzugshaube, Kühlschrank, Gefrierschrank und Geschirrspüler. Die begehbare Speisekammer bietet viel Stauraum, und die große Mittelinsel bietet Platz für alle, um sich zu versammeln, und geht wunderschön in den großen Raum über. Der außergewöhnlich gestaltete primäre Rückzugsort in der Nähe ist der Inbegriff von Luxus mit einem großen, individuell gestalteten Kleiderschrank mit einer stapelbaren Waschmaschine und einem Trockner sowie einem Spa-ähnlichen Badezimmer, das mit wunderschönen Akzenten geschmückt ist. Mit separaten Waschtischen, einer geräumigen Dusche mit Body-Spa und Regenkopf sowie einer freistehenden Badewanne bietet dieser Raum ultimativen Stressabbau. Auf der oberen Ebene dieses spektakulären Hauses befinden sich drei Schlafzimmer, jedes mit eigenem Bad und großem begehbarem Kleiderschrank. Alle Schlafzimmer sind um einen großen Aktivitätsraum herum angeordnet, der sich ideal für einen Filmabend mit Familie und Freunden, als Spielbereich oder zum Kuscheln mit Ihrem Lieblingsbuch eignet. Eine zusätzliche Gästetoilette im Obergeschoss befindet sich praktischerweise neben der großen Waschküche. Gehen Sie durch die Akkordeontür in den großen Raum nach draußen, um den Übergangsraum mit einem kanallosen Split, elektrischen Rollschirmen, einem Poolbad und einer voll ausgestatteten Sommerküche zu betreten. Dieser Poolbereich ist der Traum eines jeden Entertainers, komplett mit einem geräumigen Travertin-Pflasterdeck, einer Außendusche und einer Feuerstelle, die für späte Nächte zum Entspannen unter den Sternen konzipiert ist. Eine übergroße Garage für 3 Autos mit EV-Verkabelung bietet ausreichend Fahrzeugraum, der mit Epoxidböden und auffälliger Get Lit LED-Beleuchtung an der Decke ausgestattet ist. Genießen Sie den letzten Schliff der üppigen Landschaft, die das gesamte Anwesen schmückt und dies zu einem absoluten Traumhausziel mit beneidenswerter Attraktivität macht.
Features:
- Air Conditioning Ce design côtier moderne de FG Schaub Custom Homes est un chef-d’œuvre de 4 790 pieds carrés avec 5 chambres, 5 salles de bains complètes, 3 demi-salles de bains, un bureau et bien plus encore ! Aucune dépense n’a été épargnée sur la qualité et la conception méticuleuse de cette superbe résidence de deux étages, dotée d’une attention inébranlable aux détails et uniquement des meilleures caractéristiques et finitions. Une grande entrée vous attend avec une porte d’entrée en fer fabriqué à la main qui alterne entre le verre transparent et le dévrouflé en appuyant sur un bouton à distance. Une suite d’invités à droite de l’entrée offre une retraite confortable et privée pour les clients qui comprend une salle de bain attenante et un dressing. À gauche de l’entrée se trouve une demi-salle de bain et un espace bureau permettant l’intimité dans un cadre professionnel à la maison. Promenez-vous dans la grande salle spacieuse et ouverte et profitez d’une vue magnifique sur l’oasis extérieure et la piscine étincelante à travers les fenêtres Anderson de huit pieds. Cette chambre confortable et accueillante est l’endroit idéal pour se détendre en famille et entre amis ou pour se divertir près de la cheminée électrique en tuiles personnalisée. Pour le chef à domicile, la cuisine gastronomique dispose d’un ensemble d’appareils Thermador élégants avec un four à micro-ondes, une cafetière, une cuisinière, une hotte personnalisée, un réfrigérateur, un congélateur et un lave-vaisselle. Le garde-manger offre un vaste espace de rangement, et le grand îlot central a de la place pour que tout le monde se rassemble et se fond magnifiquement dans la grande pièce. La retraite principale à proximité, exceptionnellement conçue, est la quintessence du luxe, avec un grand placard conçu sur mesure, avec une laveuse et une sécheuse empilables, et une salle de bains de type spa ornée de magnifiques accents. Avec des meubles-lavabos séparés, une douche spacieuse avec spa corporel et pomme de pluie, et une baignoire autoportante, cet espace offre le nec plus ultra en matière de soulagement du stress. Le niveau supérieur de cette maison spectaculaire contient trois chambres, chacune avec sa propre salle de bain et un grand dressing. Toutes les chambres sont centrées autour d’une grande salle d’activités, idéale pour passer une soirée cinéma en famille et entre amis, comme espace de jeu ou pour se blottir avec votre livre préféré. Une salle d’eau supplémentaire à l’étage se trouve commodément à côté de la salle de lavage pleine grandeur. Sortez par la porte en accordéon de la grande salle pour entrer dans la pièce transitionnelle avec une séparation sans conduit, des écrans roulants électriques, une salle de bain de piscine et une cuisine d’été complète. Cette piscine est le rêve d’un artiste, avec une terrasse spacieuse en pavés de travertin, une douche extérieure et un foyer conçu pour se détendre tard le soir sous les étoiles. Un garage surdimensionné pour 3 voitures avec câblage EV offre un grand espace pour le véhicule avec des planchers en époxy et un éclairage LED Get Lit accrocheur au plafond. Délectez-vous de la touche finale de l’aménagement paysager luxuriant qui orne l’ensemble de la propriété, ce qui en fait une destination de rêve absolue avec un attrait extérieur enviable.
Features:
- Air Conditioning