4 Ba
2.048.396 EUR
5 Ba
3 Ba
3 Ba
5 Ba
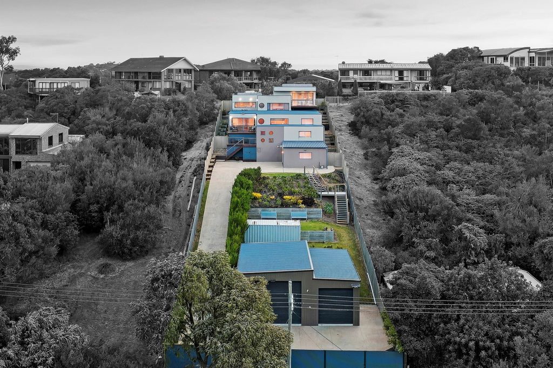
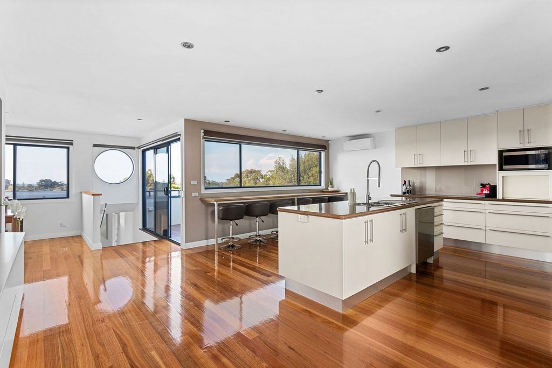
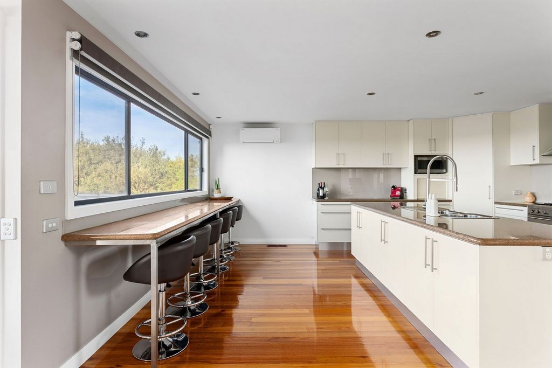
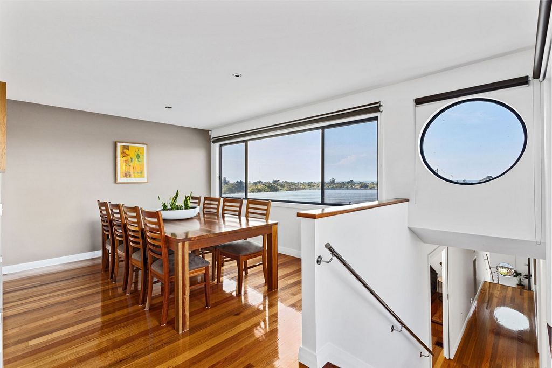
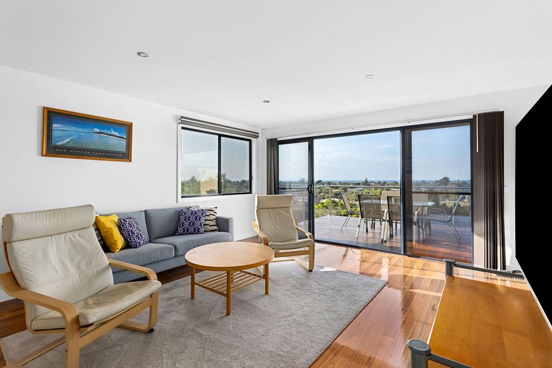
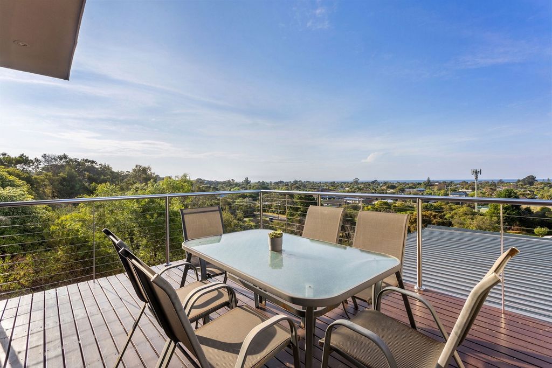
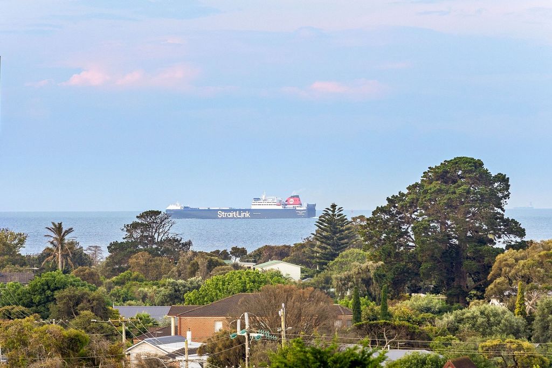
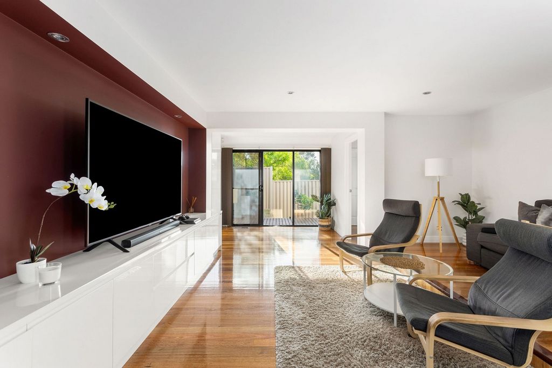
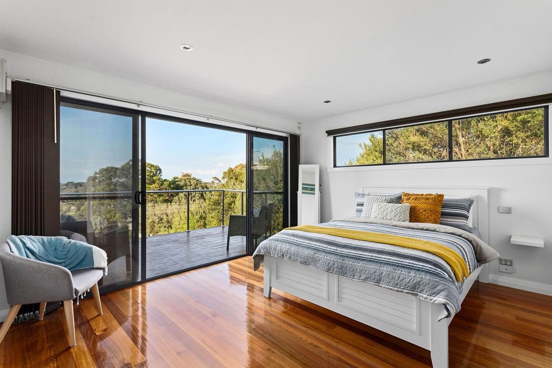
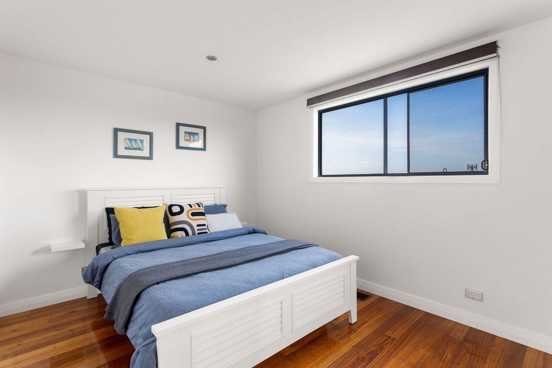
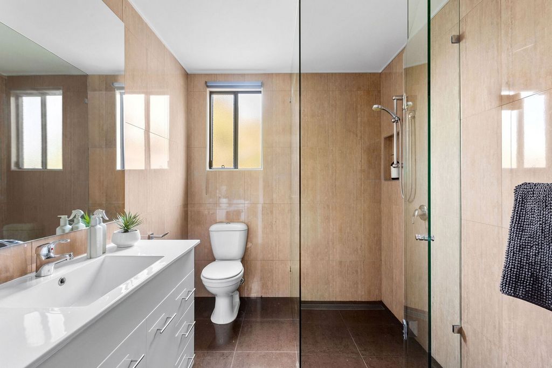
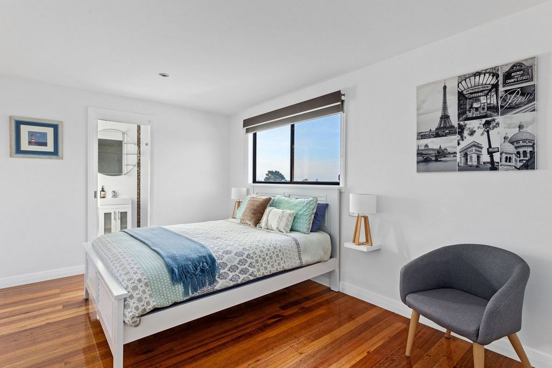
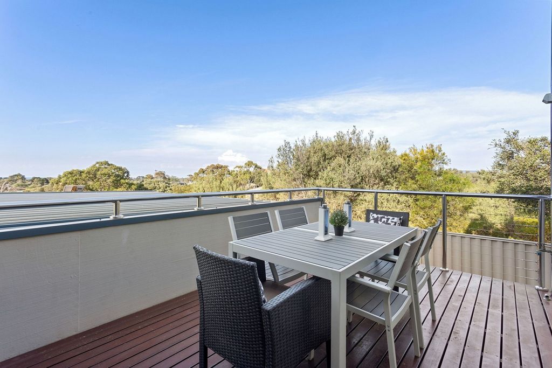
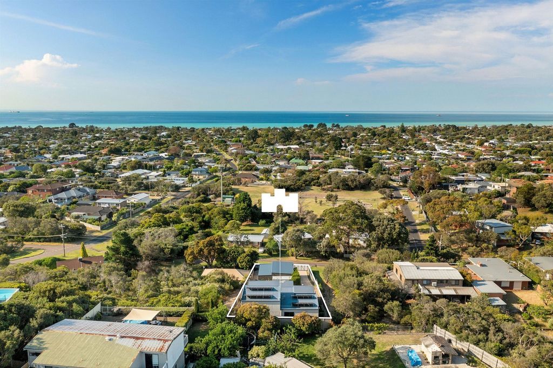
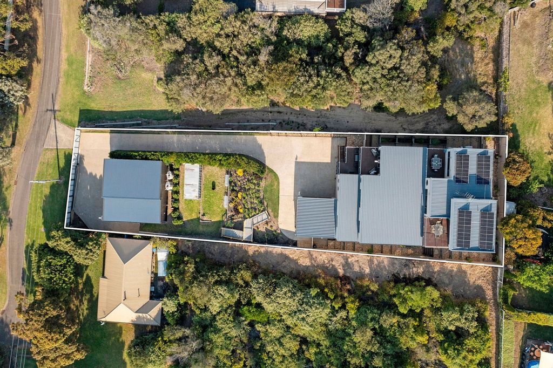
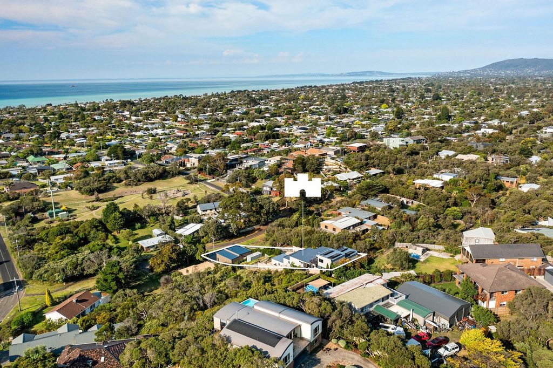
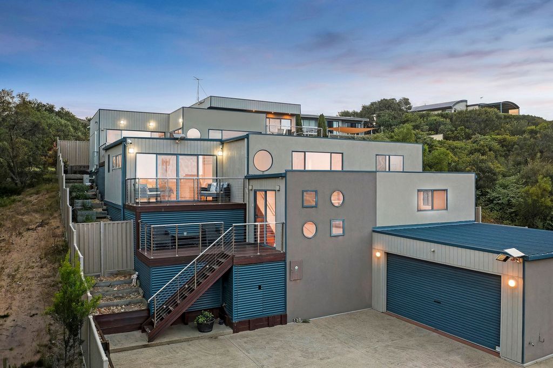
Spanning nearly 1,285 sqm*, it immediately captivates with its thoughtfully planned split-level layout, bathed in all-day sun, with multiple living areas and a choice of alfresco zones. Embracing the spectacular views, the upper-level open-plan living and dining space, anchored by a Smeg-appointed entertainer's kitchen, is designed to host, opening via a servery window to the broad deck. Further up, the retreat/living room with a built-in bar enhances the entertainment options with panoramic views over Sorrento's coast to Arthur's Seat and beyond.
Incredibly accommodating, the lower-level wings comprise four robed bedrooms, with the main bedroom enjoying the privacy of an independent outdoor deck, chic ensuite and walk-in robe. Two further robed bedrooms and a family bathroom are positioned by a third living area/media room, whilst a separate guest bedroom with an ensuite is perfect for overnight visitors.
Highlights include a storage-rich laundry, solid timber floors, ducted gas heating and refrigerated cooling and 1x split system, monitored CCTV and alarm, 6.6kW solar and an as-new high-clearance six car garage with power, gas and plumbing.
Whether seeking to place on the short-stay rental market, this property will catch the attention of holiday-makers and golfing groups drawn to the array of sensational courses and attractions nearby, with the city-bound freeway just moments away.
*approximate land size Mehr anzeigen Weniger anzeigen Brilliantly designed to take in breathtaking bay views from its elevated true-north aspect, this contemporary four-bedroom residence reflects an ideal coastal lifestyle, celebrating intelligent zoning and modern comfort against a backdrop of natural beauty. Within easy reach of Rye's foreshore precinct and only moments away from world-class Alba Spa and Peninsula Hot Springs, this idyllic family home boasts the lifestyle acumen and turn-key ease that very few possess.
Spanning nearly 1,285 sqm*, it immediately captivates with its thoughtfully planned split-level layout, bathed in all-day sun, with multiple living areas and a choice of alfresco zones. Embracing the spectacular views, the upper-level open-plan living and dining space, anchored by a Smeg-appointed entertainer's kitchen, is designed to host, opening via a servery window to the broad deck. Further up, the retreat/living room with a built-in bar enhances the entertainment options with panoramic views over Sorrento's coast to Arthur's Seat and beyond.
Incredibly accommodating, the lower-level wings comprise four robed bedrooms, with the main bedroom enjoying the privacy of an independent outdoor deck, chic ensuite and walk-in robe. Two further robed bedrooms and a family bathroom are positioned by a third living area/media room, whilst a separate guest bedroom with an ensuite is perfect for overnight visitors.
Highlights include a storage-rich laundry, solid timber floors, ducted gas heating and refrigerated cooling and 1x split system, monitored CCTV and alarm, 6.6kW solar and an as-new high-clearance six car garage with power, gas and plumbing.
Whether seeking to place on the short-stay rental market, this property will catch the attention of holiday-makers and golfing groups drawn to the array of sensational courses and attractions nearby, with the city-bound freeway just moments away.
*approximate land size