300.000 EUR
DIE BILDER WERDEN GELADEN…
Häuser & einzelhäuser zum Verkauf in Saint-Gilles
295.000 EUR
Häuser & Einzelhäuser (Zum Verkauf)
Aktenzeichen:
EDEN-T102544947
/ 102544947
Aktenzeichen:
EDEN-T102544947
Land:
FR
Stadt:
Saint-Gilles
Postleitzahl:
30800
Kategorie:
Wohnsitze
Anzeigentyp:
Zum Verkauf
Immobilientyp:
Häuser & Einzelhäuser
Größe der Immobilie :
225 m²
Größe des Grundstücks:
870 m²
Zimmer:
4
Schlafzimmer:
3
WC:
1
ÄHNLICHE IMMOBILIENANZEIGEN
IMMOBILIENPREIS DES M² DER NACHBARSTÄDTE
| Stadt |
Durchschnittspreis m2 haus |
Durchschnittspreis m2 wohnung |
|---|---|---|
| Beaucaire | 2.288 EUR | - |
| Calvisson | 3.428 EUR | - |
| Aigues-Mortes | 4.265 EUR | - |
| Lunel | 2.897 EUR | 3.701 EUR |
| Le Grau-du-Roi | 5.226 EUR | 5.789 EUR |
| Paradou | 4.971 EUR | - |
| Sommières | 2.862 EUR | - |
| La Grande-Motte | - | 6.115 EUR |
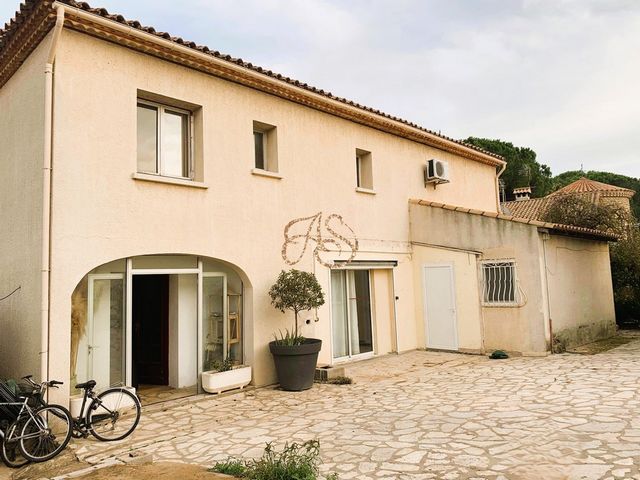
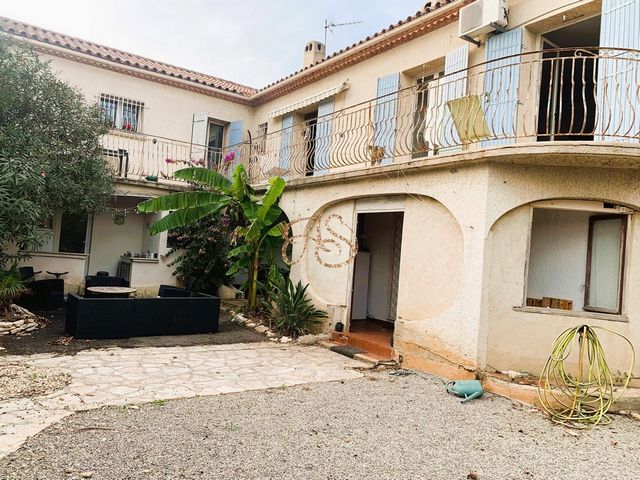
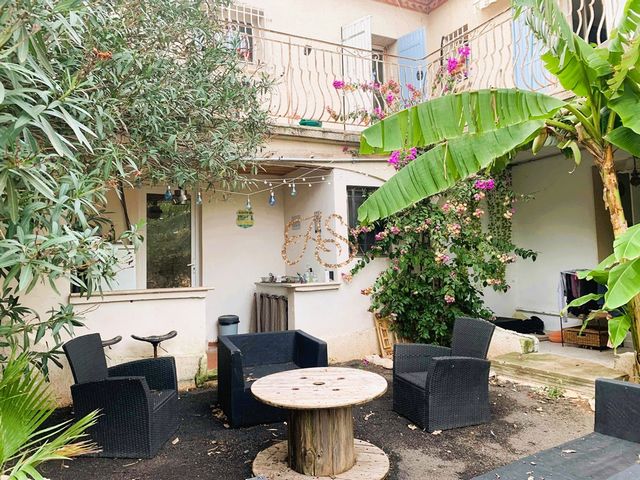
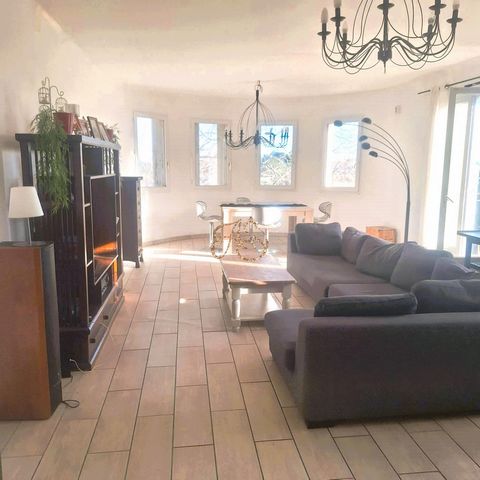
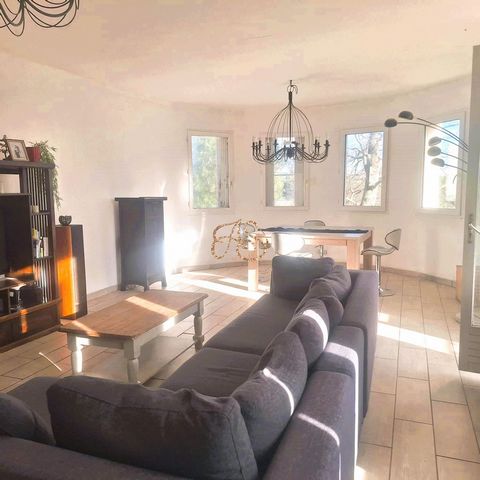
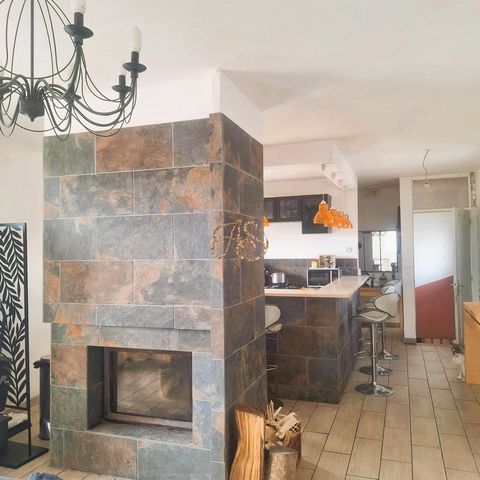
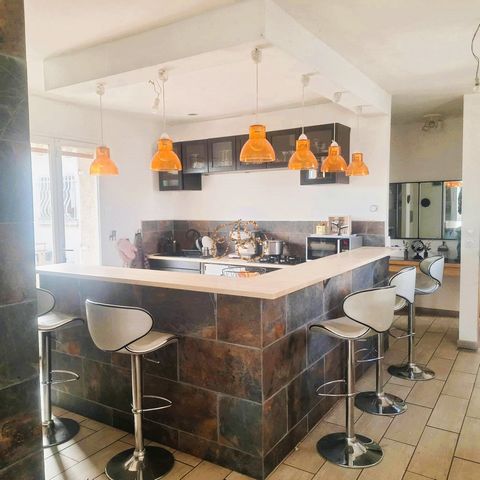

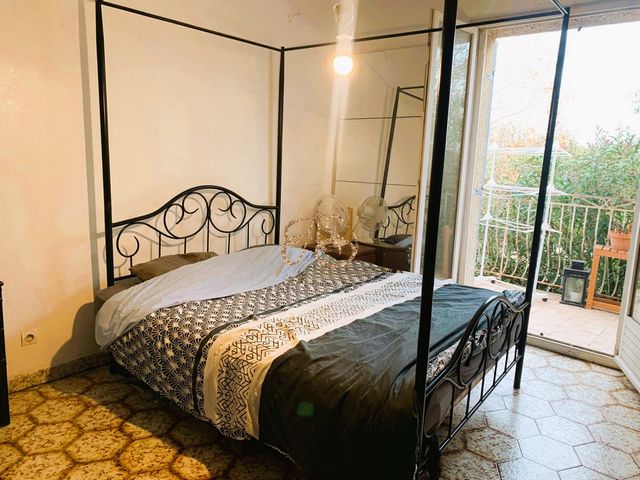

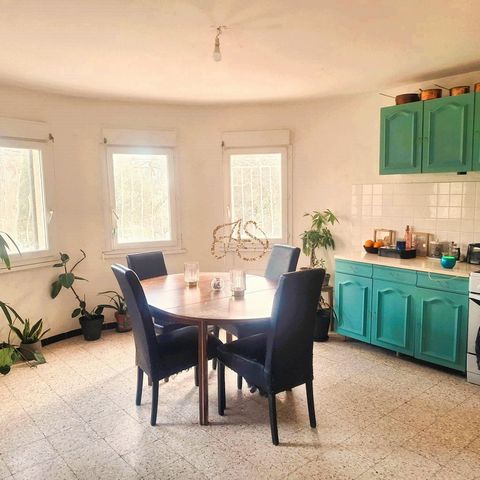
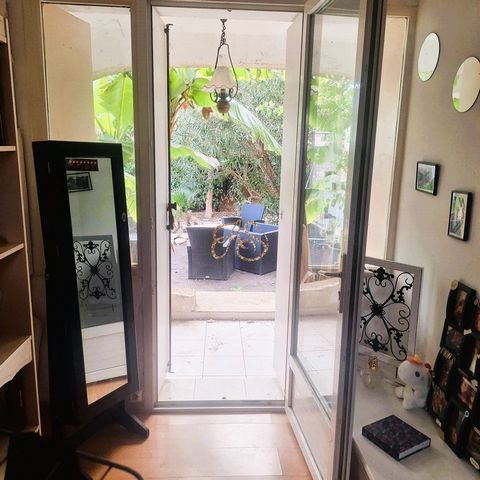



Upstairs is the main apartment of about 110m2 consisting of an entrance hall, an open kitchen, a living room, as well as 3 beautiful bedrooms and a shower room. All the rooms are connected by a balcony.
On the ground floor, there are two apartments of approximately 75m2 and 40m2 to renovate.
All on a plot of 870m2 with barbecue, petanque court, summer kitchen and shelters.
The water and electricity meters are separated on both parts. Mehr anzeigen Weniger anzeigen Gran casa de unos 225m2 dividida en tres viviendas.
En la planta superior se encuentra el apartamento principal de unos 110m2 que consta de un hall de entrada, una cocina abierta, una sala de estar, así como 3 hermosos dormitorios y un baño con ducha. Todas las habitaciones están conectadas por un balcón.
En la planta baja, hay dos apartamentos de aproximadamente 75m2 y 40m2 para reformar.
Todo en una parcela de 870m2 con barbacoa, pista de petanca, cocina de verano y refugios.
Los contadores de agua y electricidad están separados en ambas partes. Grande maison d'environ 225m2 divisée en trois logements.
A l'étage se trouve l'appartement principal d'environ 110m2 composé d'un hall d'entrée, une cuisine ouverte, un salon, ainsi que 3 belles chambres et une salle d'eau. L'ensemble des pièces sont connectées par un balcon.
Au rez-de-chaussée, se trouvent deux appartements d'environ 75m2 et 40m2 à rénover.
Le tout sur une parcelle de 870m2 avec barbecue, terrain de pétanque, cuisine d'été et abris.
Les compteurs d'eau et d'électricité sont séparés sur les deux parties. Large house of about 225m2 divided into three dwellings.
Upstairs is the main apartment of about 110m2 consisting of an entrance hall, an open kitchen, a living room, as well as 3 beautiful bedrooms and a shower room. All the rooms are connected by a balcony.
On the ground floor, there are two apartments of approximately 75m2 and 40m2 to renovate.
All on a plot of 870m2 with barbecue, petanque court, summer kitchen and shelters.
The water and electricity meters are separated on both parts.