674.202 EUR
3 Z
3 Ba
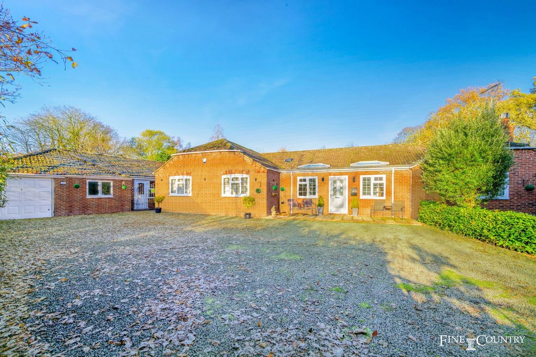
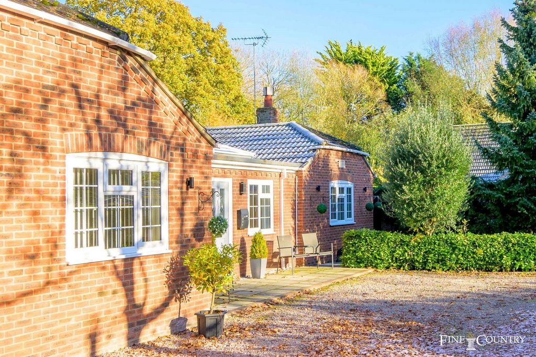
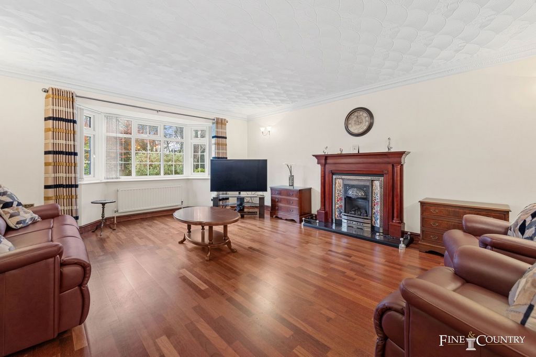
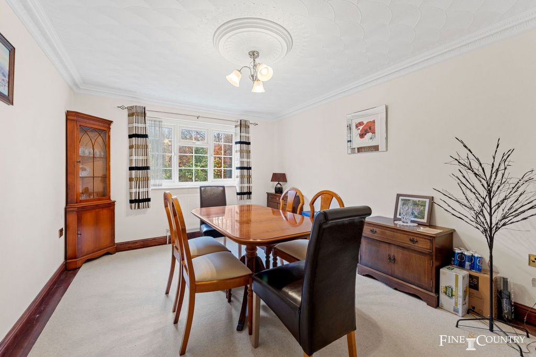

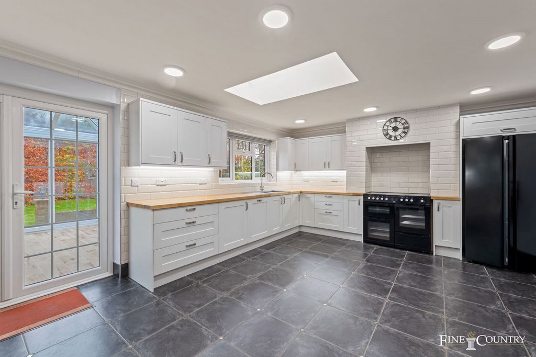
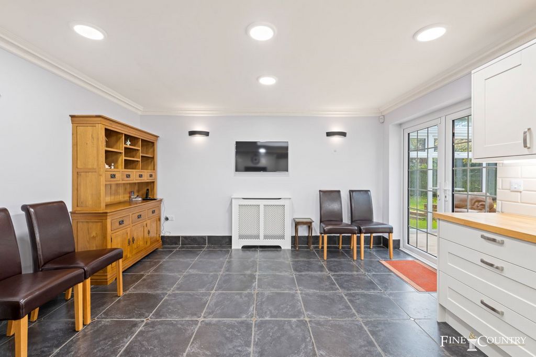
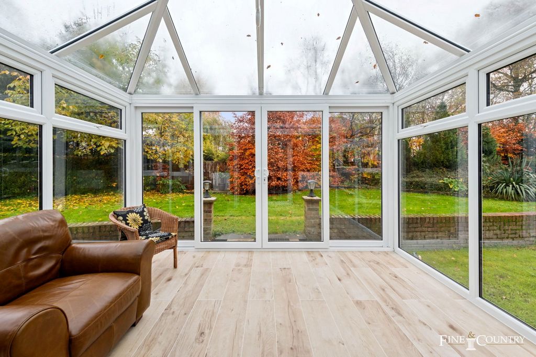
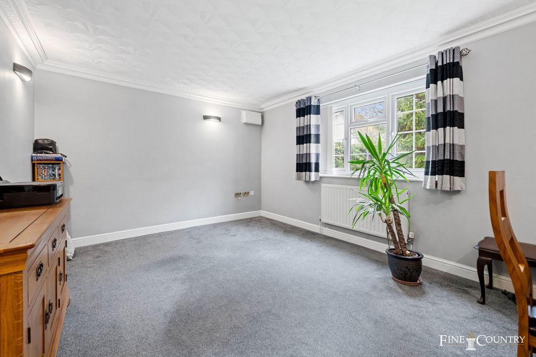
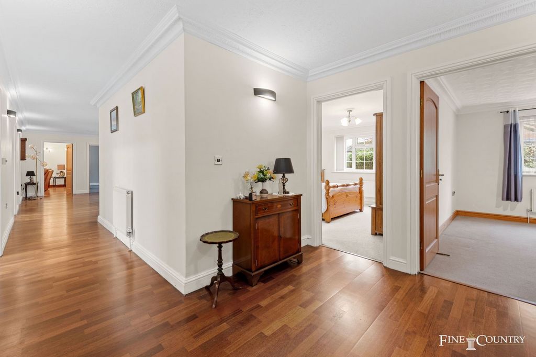
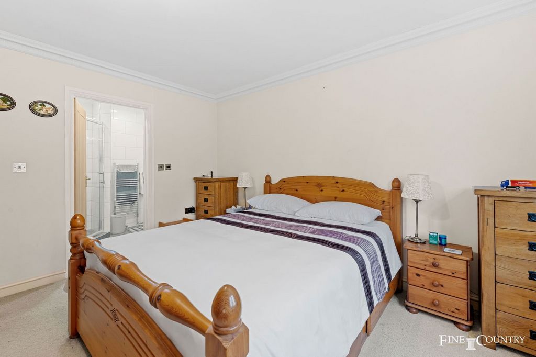
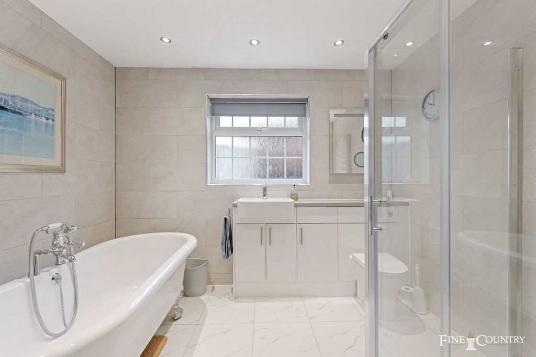
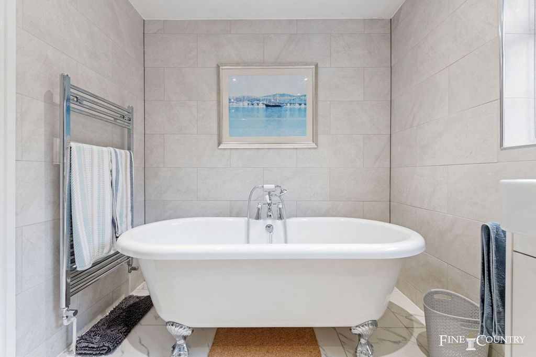
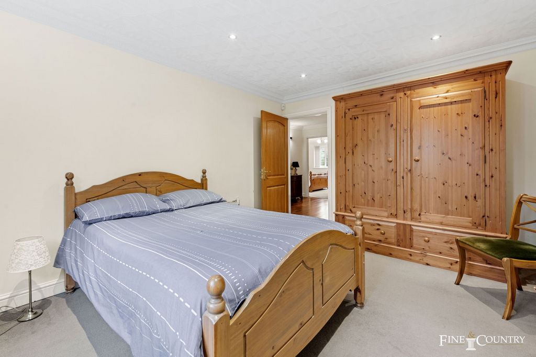

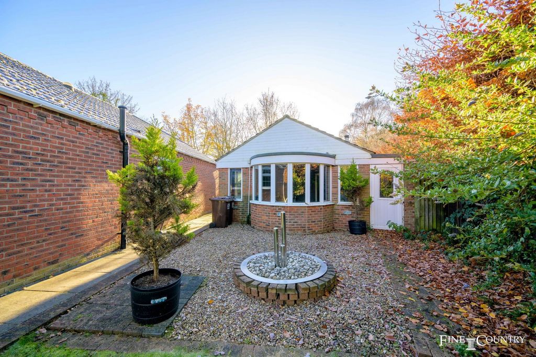
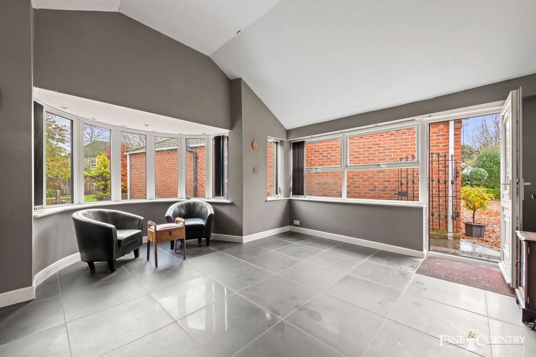
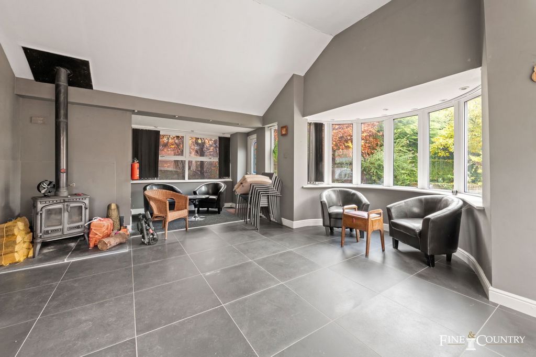
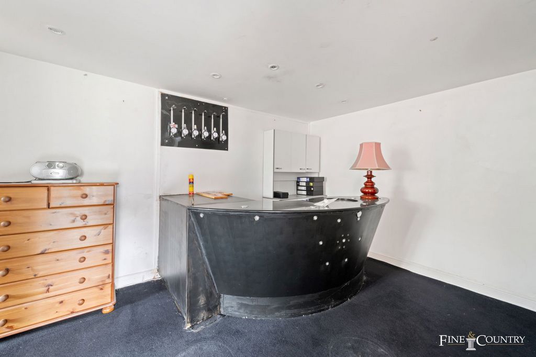


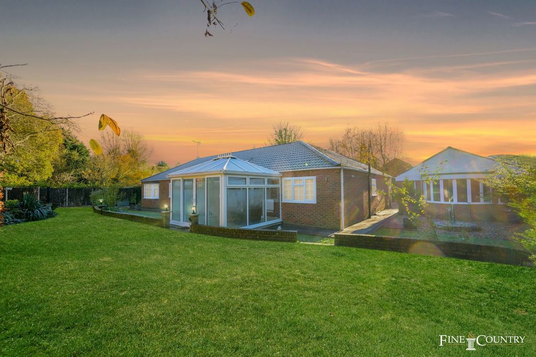
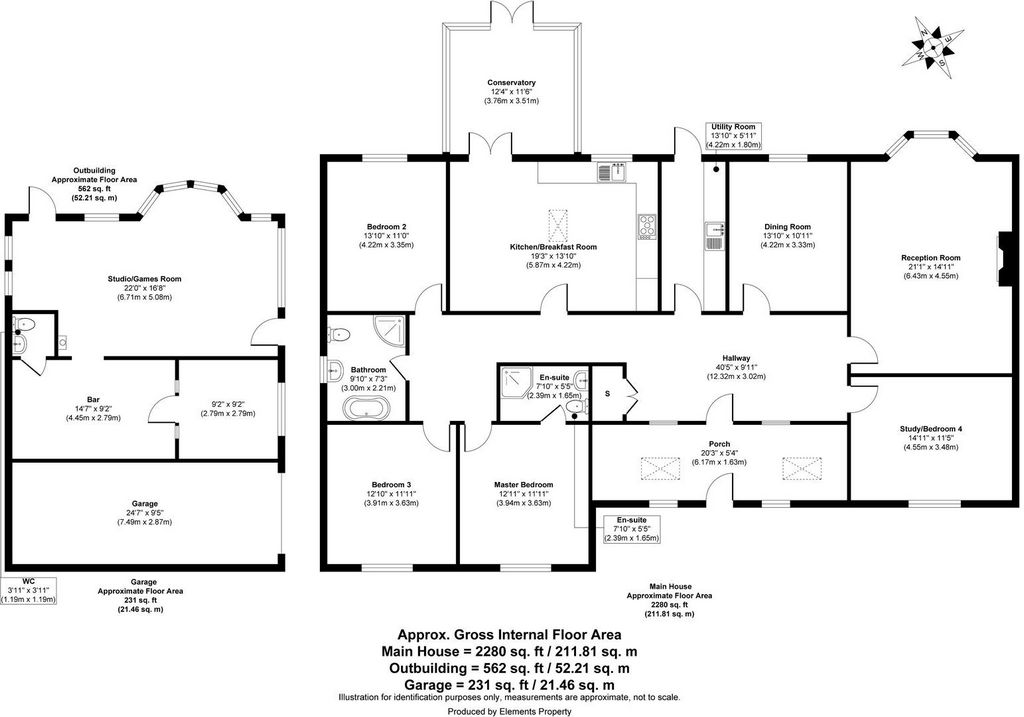
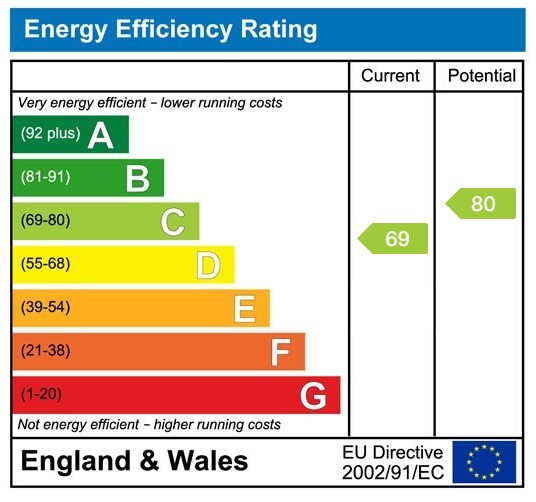
Road links are good with the A52, the A16 and the A17 all about 5 minute drive. The pretty market town of Spalding where there is a train station, is about 15 minutes away, and Bourne is about 20 minutes, both towns with superb, highly-rated, state grammar schools in catchment. Grantham is roughly 35 minutes away, and the historic town of Stamford and the cathedral city of Peterborough are about 40 minutes, all accessible via the A1, with the latter offering fast, direct train services to London and other major cities.
Built in 2002, the property offers versatile accommodation options, functioning as either a three-bedroom home with a study or a four-bedroom house, tailored to individual needs. The three bedrooms are situated on the left side of the house, with the master suite featuring an en-suite shower room. The two additional bedrooms share a family bathroom, which includes both a shower and a roll-top bath. The study, which could serve as a fourth bedroom, is located at the opposite end of the property, overlooking the front garden. The delightful reception room – characterised by a large bay window and a charming gas fireplace – as well as the adjacent dining room enjoy picturesque views of the rear garden.
At the rear, the spacious kitchen breakfast room is enhanced by French doors leading to a conservatory and flooded by natural light through its large window and skylight. The kitchen is fitted with shaker-style units topped with wooden worktops, has an integrated dishwasher and space for a range cooker and an American-style fridge freezer. There is also sufficient room for a large dining table, making it a central social hub of the home. The utility room is conveniently located next to the kitchen and is equipped with wall and base-level units for ample storage, a sink, and space for both a washing machine and tumble dryer, with a door leading to the rear garden.
Adjacent to the property is a detached building comprising three rooms and a WC, ideal for entertaining, as a games room, or as a home office. With the necessary permissions, it could also be converted into an annex for a dependent relative. Attached to this building is a single garage with an up-and-over door.
Accessed via a private driveway, the property benefits from a large gravel parking area. The rear garden is a serene retreat, featuring an expansive lawn bordered by a diverse array of mature shrubs and trees, as well as a raised pond equipped with a filter and pump system.
Features:
- Garden
- Parking
- Garage Mehr anzeigen Weniger anzeigen Nestled in the tranquil village of Gosberton, approximately six miles north of Spalding, this well-appointed single-storey home features a detached studio building with great potential to turn it into a self-contained annex, subject to the necessary consents. Set within a quarter of an acre plot, the property boasts a generous parking area at the front and a secluded garden at the rear.
Road links are good with the A52, the A16 and the A17 all about 5 minute drive. The pretty market town of Spalding where there is a train station, is about 15 minutes away, and Bourne is about 20 minutes, both towns with superb, highly-rated, state grammar schools in catchment. Grantham is roughly 35 minutes away, and the historic town of Stamford and the cathedral city of Peterborough are about 40 minutes, all accessible via the A1, with the latter offering fast, direct train services to London and other major cities.
Built in 2002, the property offers versatile accommodation options, functioning as either a three-bedroom home with a study or a four-bedroom house, tailored to individual needs. The three bedrooms are situated on the left side of the house, with the master suite featuring an en-suite shower room. The two additional bedrooms share a family bathroom, which includes both a shower and a roll-top bath. The study, which could serve as a fourth bedroom, is located at the opposite end of the property, overlooking the front garden. The delightful reception room – characterised by a large bay window and a charming gas fireplace – as well as the adjacent dining room enjoy picturesque views of the rear garden.
At the rear, the spacious kitchen breakfast room is enhanced by French doors leading to a conservatory and flooded by natural light through its large window and skylight. The kitchen is fitted with shaker-style units topped with wooden worktops, has an integrated dishwasher and space for a range cooker and an American-style fridge freezer. There is also sufficient room for a large dining table, making it a central social hub of the home. The utility room is conveniently located next to the kitchen and is equipped with wall and base-level units for ample storage, a sink, and space for both a washing machine and tumble dryer, with a door leading to the rear garden.
Adjacent to the property is a detached building comprising three rooms and a WC, ideal for entertaining, as a games room, or as a home office. With the necessary permissions, it could also be converted into an annex for a dependent relative. Attached to this building is a single garage with an up-and-over door.
Accessed via a private driveway, the property benefits from a large gravel parking area. The rear garden is a serene retreat, featuring an expansive lawn bordered by a diverse array of mature shrubs and trees, as well as a raised pond equipped with a filter and pump system.
Features:
- Garden
- Parking
- Garage