933.146 EUR
3 Z
5 Ba


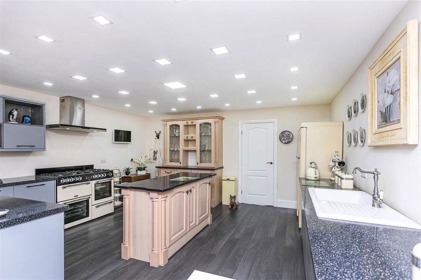
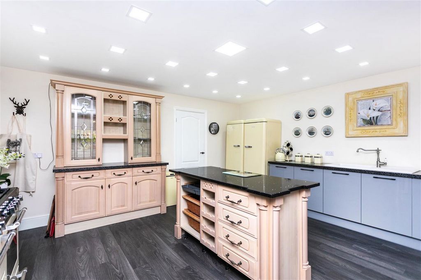
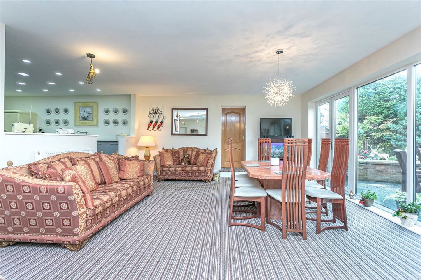
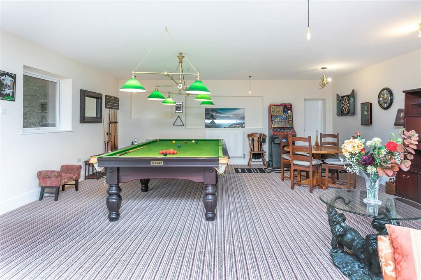
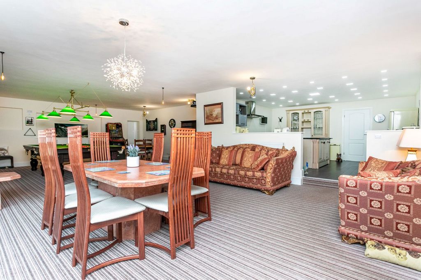
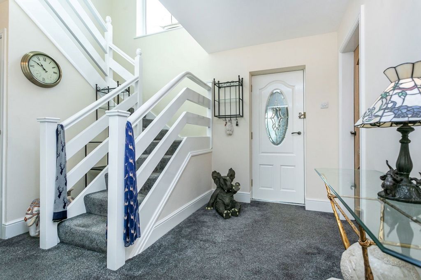
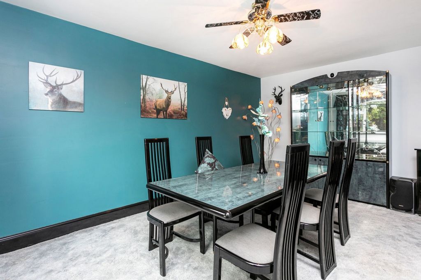

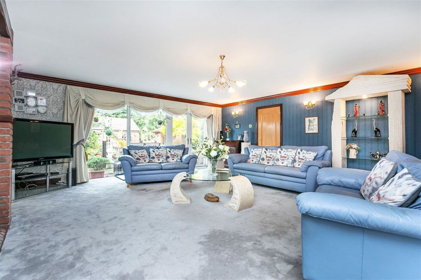
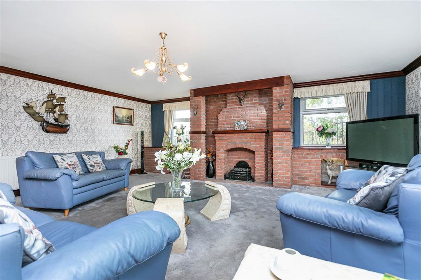
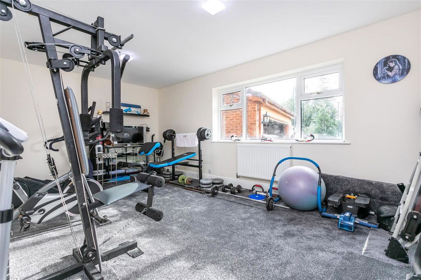
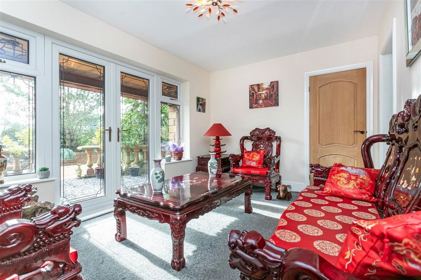
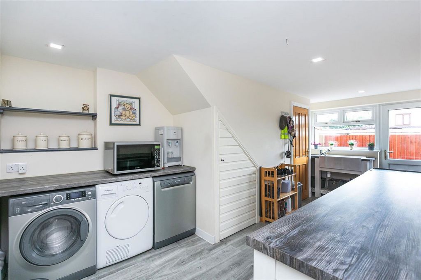
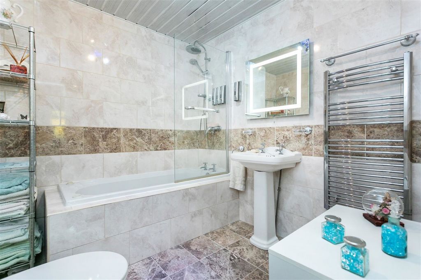
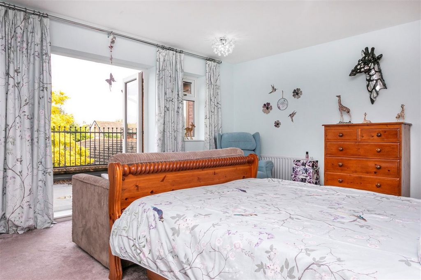
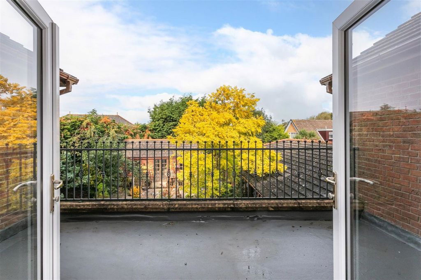

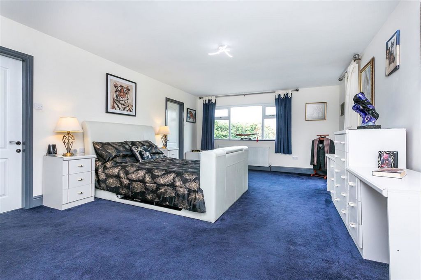
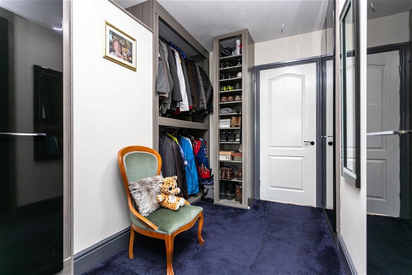
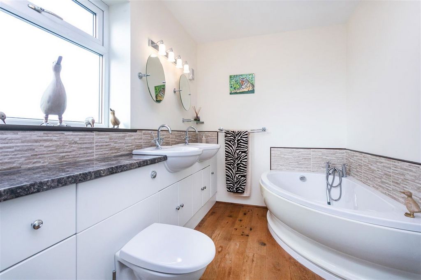
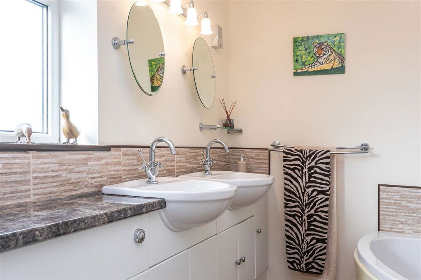
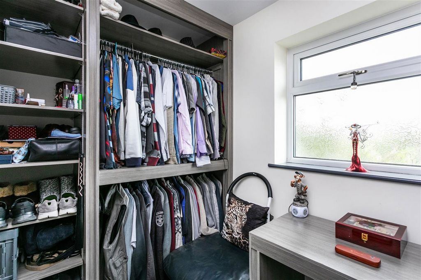



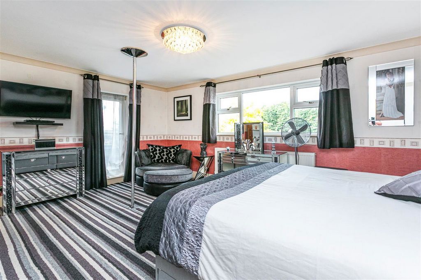
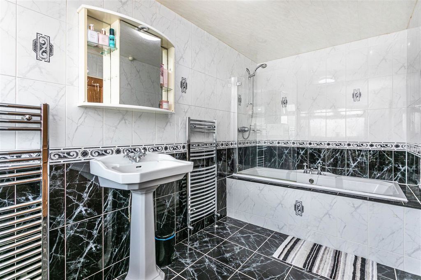
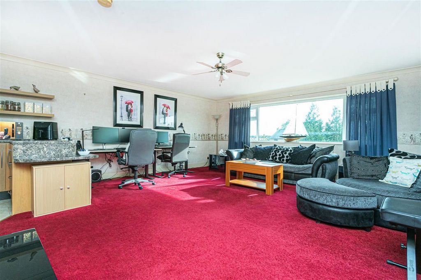
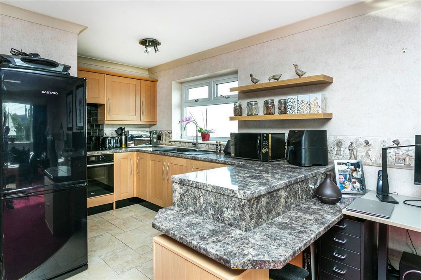
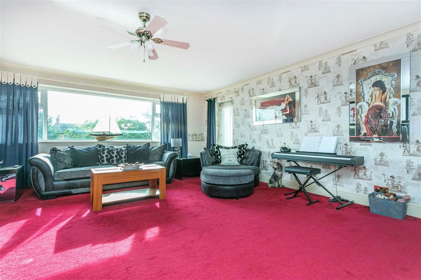
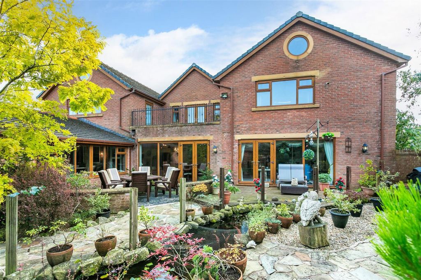
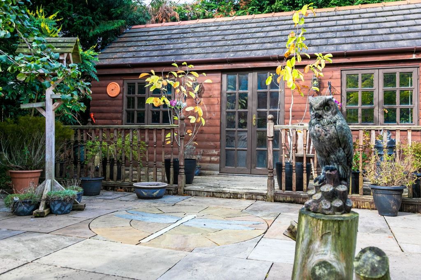
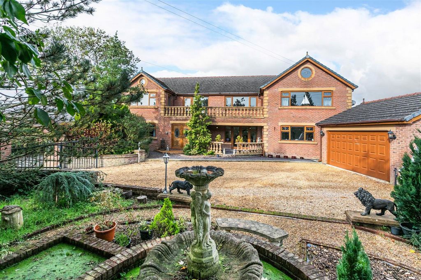

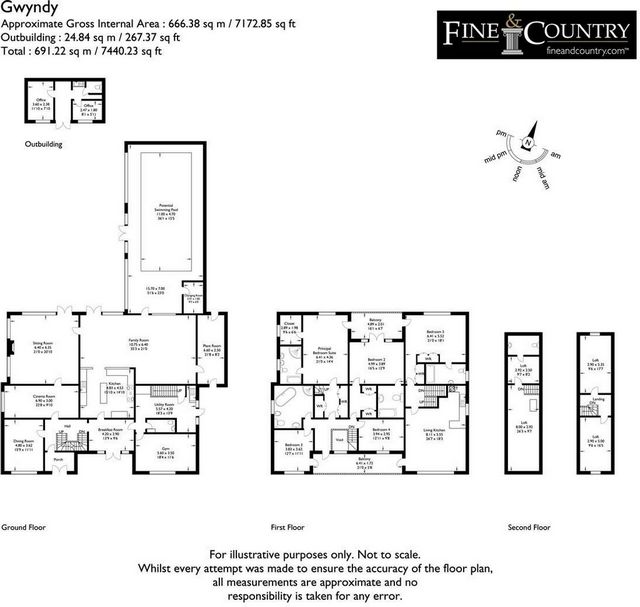
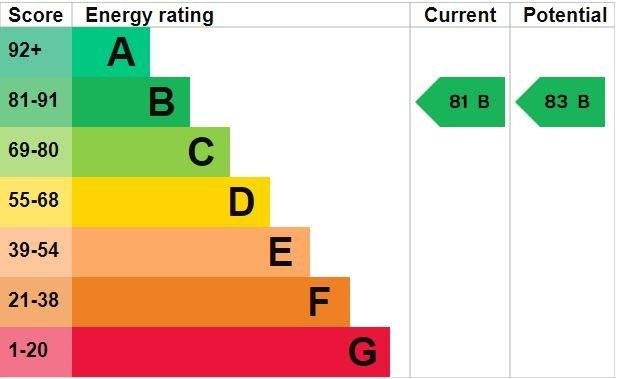
Dit is een huis dat zeer geschikt is voor het gezinsleven, inderdaad, de uitgebreide accommodatie (meer dan 7000 vierkante voet) is zo ingericht dat twee generaties zelfstandig kunnen wonen, daar wanneer dat nodig is, maar elk met hun eigen ruimte en privacy. De waarde van de voorzieningen is hoog met een familiespeelkamer, een bioscoop en een fitnessruimte. Het binnenzwembad is grotendeels voltooid, maar wordt verkocht als een project voor nieuwe eigenaren om af te werken in overeenstemming met de plannen of de ruimte een geheel andere bestemming te geven.
Gwyndy is licht en helder, de kamers zijn ruim en de accommodatie zowel uitgebreid als flexibel. Er wordt een entree vestibule aangeboden die uitkomt op de traphal, zit- en eetkamers, een keuken en ontbijtruimte, een bioscoop, een grote familiekamer, een fitnessruimte en een natte cel en een potentieel binnenzwembad. Bijkeuken en technische ruimte. In het hoofdgedeelte van het huis zijn vier slaapkamers; De hoofdslaapkamer heeft een paar kleedkamers en een ensuite badkamer. De tweede slaapkamer heeft een ensuite badkamer en er zijn nog twee tweepersoonsslaapkamers die de badkamer van het huis delen. Benaderd door een aparte trap is er een zelfstandige suite op de eerste verdieping, ideaal voor wonen met meerdere generaties of gasten met een open woonkeuken, een vijfde slaapkamer met tweepersoonsbed en ensuite badkamer. Er zijn balkons aan de voor- en achterzijde met veel van de kamers die toegang hebben en bovendien zijn er uitgebreide loftkamers. De voortuin biedt in- en uitritten, parkeergelegenheid, aangelegde beplanting en een vrijstaande dubbele garage. De omheinde achtertuin heeft zitjes, een vijver en kinderspeelplaats en een vrijstaande hut die ruimte biedt om te werken, uit te rusten of te spelen.
Dit is een geweldige eengezinswoning in een toegankelijk en populair dorp. Als u op zoek bent naar ruimte en opties, is dit een must see en om het leven bij de verkoop gemakkelijker te maken, is er geen bovenste keten.
Inzicht in leveranciers
We waren op zoek om te verhuizen en zagen een advertentie voor Gwyndy in Lancashire Life, dus op een middag reden we weg om een kijkje te nemen. Het huis had meteen stoeprand aantrekkingskracht voor ons, we vonden het echt leuk. Aanvankelijk waren we alleen van plan om het te updaten, maar van het een kwam het ander en uiteindelijk hebben we het uitgebreid.
We wilden het ultieme huis voor onze toekomstige jaren creëren en hebben het gevoel dat we daarin zijn geslaagd. Het is een geweldig huis geweest, niet alleen voor ons en onze dochter en haar man die nu bij ons wonen, maar ook voor onze uitgebreide familie door de eeuwen heen; Er is ruimte voor alles en nog veel dingen om iedereen te vermaken; Het is een heel gezellig huis. Het was erg leuk om hier te wonen, maar het is tijd om verder te gaan en een nieuw hoofdstuk te beginnen.
Plaats
Als je geen melk meer hebt, dan zijn er lokale winkels zijn Knott End-on-Sea (2,2 mijl) en een garage in Hambleton (2,1 mijl), evenals een Morrisons Local op loopafstand.
Poulton-le-Fylde (5,5 mijl) en Garstang (10 mijl) bieden een volledig scala aan gezondheidsdiensten (artsen, tandartsen, opticiens, kappers en kappers), professionele diensten (waaronder advocaten en accountants), supermarkten (Booths, Sainsbury's en Aldi), dierenartsen en een grote selectie van plaatsen om te gaan voor drankjes en eten, evenals drukke winkelstraten vol onafhankelijke retailers.
De dichtstbijzijnde steden zijn Lancaster en Preston, beide bieden een geweldige winkelervaring met nationale en onafhankelijke retailers, bloeiende kunst- en culturele scènes, een kalender met jaarlijkse evenementen en tal van historische en erfgoedsites om te bezoeken, evenals een aantal pittoreske parken om rond te dwalen. Beide steden hebben zowel NHS als privéziekenhuizen.
Stalmine is goed verbonden met toegang tot het knooppunt M55 op slechts 9 mijl afstand, spring op de snelweg en je bent al snel op de M6, dus of je nu voor zaken of plezier moet reizen, toegang tot het bredere snelwegennet is bij de hand. Zowel Lancaster als Preston hebben een treinstation aan de belangrijkste West Coast-lijn. Je bent in minder dan een uur in Manchester en zowel Londen als Edinburgh zijn binnen 2,5 uur te bereiken.
Inzicht in leveranciers
We hebben genoten van de locatie, het heeft ons overal geweldige toegang toe; Cleveleys, Fleetwood, Lytham St Annes, Knott End-on-sea en langs de hele kust, evenals Lancaster en Preston. We hebben altijd honden gehad en dus was de gemakkelijke toegang rechtstreeks vanaf de deur naar de landweggetjes en wandelpaden voor dagelijkse wandelingen geweldig. Er is een groot gemeenschapsgevoel ter plaatse, met alles gecentreerd rond het dorpshuis waar veel groepen samenkomen en activiteiten worden gehouden.
Stap binnen
Gebouwd in 1961 voor de plaatselijke arts die hier zowel woonde als zijn praktijk hield, hebben de huidige eigenaren de originele specificaties en facturen van de firma van gecharterde Quantity Surveyors die bij de bouw zijn betrokken. Ze zijn fascinerend om te lezen en een stukje geschiedenis dat elke eigenaar ongetwijfeld aantrekkelijk zou vinden.
Een indrukwekkend huis met een zonnige rode bakstenen gevel op het zuidoosten die onder een pannendak ligt met stenen dorpels, lateien en quoins. De voordeur komt uit in een vestibule en van daaruit in de lichte traphal. De keuken staat centraal in de indeling van Gwyndy en is voorzien van een reeks eigentijdse hoogglans grijze plaatkasten met sprankelende laminaatwerkbladen. Er is een contrasterend eiland en dressoir.
Open de keuken is de grote familiekamer - de verkopers hebben hier hun dagelijkse eettafel en hebben ook genoten van de ruimte als speelkamer, met al het speelgoed natuurlijk; Snooker- en kaartentafels, dartsbord en een vintage arcadespel. Het is een goed gebruikte en zeer geliefde ruimte voor het hele gezin. Dat geldt ook voor de bioscoopzaal met sfeerverlichting, verduisteringsgordijnen, gelaagde zitbanken en qua AV-apparatuur een Optoma-projector en Bose-geluidsspeaker. In de loop der jaren heeft de technologie zich ontwikkeld en streamen ze nu films en programma's vanuit hun BT-box.
Weg van de open gezinsruimte, is de zitkamer een rustigere plek om te zitten en een boek te lezen. Openslaande deuren openen naar de achtertuin en er is een goede doorstroming omdat het tussen de familie- en bioscoopkamers zit. Het is momenteel een elektrische haard in de kenmerkende rode bakstenen omlijsting, maar je zou kunnen kijken naar het installeren van een rookkanaal en een houtkachel als dat van belang was.
Er is een formele eetkamer die het decor is geweest voor menig familiediner en zondagse lunch en ook een ontbijtruimte, nu in de familie bekend als de 'Chinese kamer' dankzij de prachtige meubelset hier - het aantrekken van de ochtendzon, het is een geweldige plek voor een kopje koffie in de ochtend, aangezien openslaande deuren uitkomen op een halfrond terras aan de voorzijde dat gedeeltelijk wordt beschut door het balkon erboven en is voorzien van hangende verlichting.
De fitnessruimte geniet van de ochtendzon en heeft het voordeel van een aangrenzende natte ruimte. Deze kamers waren oorspronkelijk ontworpen om te worden gebruikt als slaapkamer op de begane grond voor minder mobiele gasten, maar zijn in de loop der jaren herbestemd naarmate de eisen veranderden. De bijkeuken is ruim en licht met zakken opbergruimte, een grote wasbak met een douchebevestiging (perfect voor het wassen van kleinere honden) en ruimte voor vrijstaande keukenapparatuur.
De kamer met binnenzwembad is nog niet klaar, maar het is niet moeilijk om te zien hoe deze kan worden voltooid om extra belevingswaarde toe te voegen aan dit goed uitgeruste huis. Het zwembad van 11 m x 4,7 m is overal anderhalve meter diep en heeft een ruimte die is ontworpen en klaar voor kleed- en toiletfaciliteiten. Over de lengte van de zwembadkamer zijn ramen en een set openslaande deuren naar de achtertuin waardoor het heerlijk privé is. Als het inbouwen van een duik in je dagelijkse routine of het organiseren van zwembadfeesten niets voor jou is, dan kan de ruimte worden herbestemd als bijgebouw, verhuureenheid, woonkeuken, werkplaats, studio of werkplek (onder voorbehoud van toestemming).
Als we naar boven gaan, heeft de lichte overloop een deur naar het balkon op het zuidoosten (net als twee andere kamers). De hoofdslaapkamer heeft twee ingerichte kleedkamers en een ensuite badkamer met een hoekbad, aparte douche, badmeubel met dubbele wastafels en een toilet. Er zijn ingebouwde opbergkasten en een verchroomd verwarmd handdoekenrek. Een trap leidt van een van de kleedkamers naar de eerste of tweede verdieping waar zich een muziekkamer en garderobe in de zolderruimte bevinden. De tweede slaapkamer met tweepersoonsbed heeft een doorloop kleedruimte met inbouwkasten en een ensuite badkamer met een doucheset boven het bad, wastafel, toilet en chromen verwarmd handdoekenrek. Beide slaapkamers hebben openslaande deuren naar het balkon aan de achterzijde. De derde slaapkamer met tweepersoonsbed heeft inbouwkasten en deelt samen met de vierde slaapkamer met tweepersoonsbed de badkamer van het huis, een stijlvolle monochrome aangelegenheid met een suite in klassieke stijl met een bad op pootjes (heerlijk en diep voor een ontspannen bad), een grote douchecabine, wastafel, toilet, bidet en verwarmd handdoekenrek.
Oorspronkelijk ontworpen als slaapkamers vijf en zes en een ensuite badkamer, worden de laatste ...