DIE BILDER WERDEN GELADEN…
Grundstücke zum Verkauf in Charneca da Caparica
1.400.000 EUR
Grundstücke (Zum Verkauf)
1 Z
1.714 m²
Aktenzeichen:
EDEN-T102388984
/ 102388984
Aktenzeichen:
EDEN-T102388984
Land:
PT
Stadt:
Almada
Postleitzahl:
2820-001
Kategorie:
Wohnsitze
Anzeigentyp:
Zum Verkauf
Immobilientyp:
Grundstücke
Größe der Immobilie :
1.714 m²
Zimmer:
1
IMMOBILIENPREIS DES M² DER NACHBARSTÄDTE
| Stadt |
Durchschnittspreis m2 haus |
Durchschnittspreis m2 wohnung |
|---|---|---|
| Almada | 3.408 EUR | 2.916 EUR |
| Seixal | 2.887 EUR | 2.584 EUR |
| Almada | 2.976 EUR | 2.745 EUR |
| Quinta do Conde | 2.407 EUR | 1.947 EUR |
| Barreiro | - | 2.116 EUR |
| Sesimbra | 2.760 EUR | 3.991 EUR |
| Algés | - | 5.511 EUR |
| Linda a Velha | - | 5.131 EUR |
| Lisboa | 6.696 EUR | 6.239 EUR |
| Moita | - | 1.921 EUR |
| Alfragide | - | 3.379 EUR |
| Moita | 1.963 EUR | 1.703 EUR |
| Amadora | - | 2.895 EUR |
| Setúbal | 2.986 EUR | 2.786 EUR |
| Cascais | 4.560 EUR | 5.113 EUR |
| Odivelas | 3.058 EUR | 3.387 EUR |
| Odivelas | 2.951 EUR | 3.271 EUR |
| Setúbal | 3.347 EUR | 2.731 EUR |
| Belas | 3.414 EUR | 2.872 EUR |
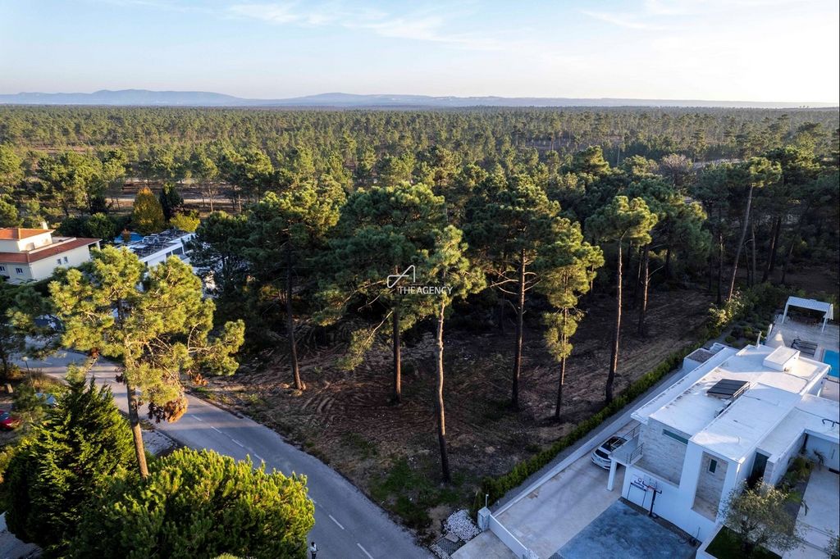
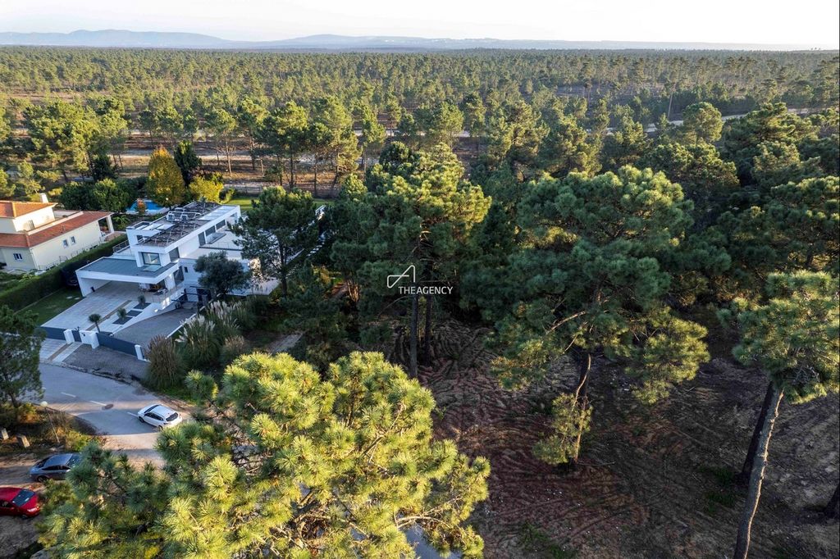
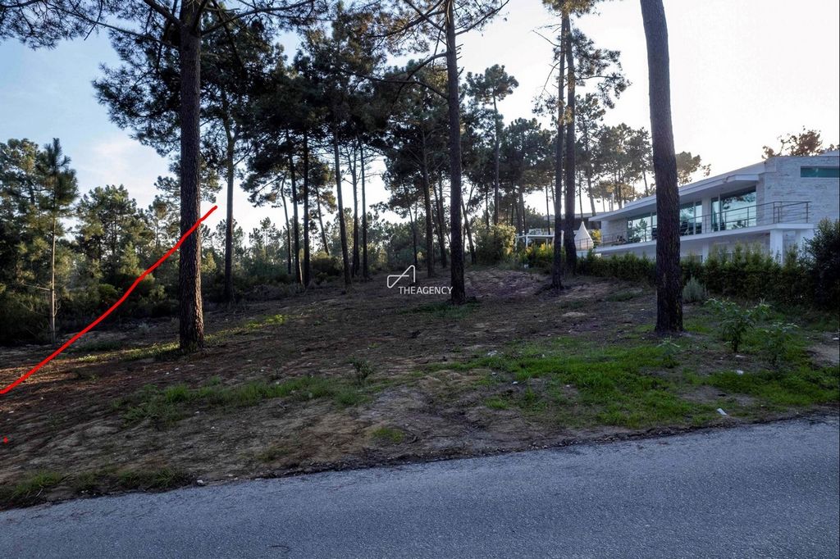
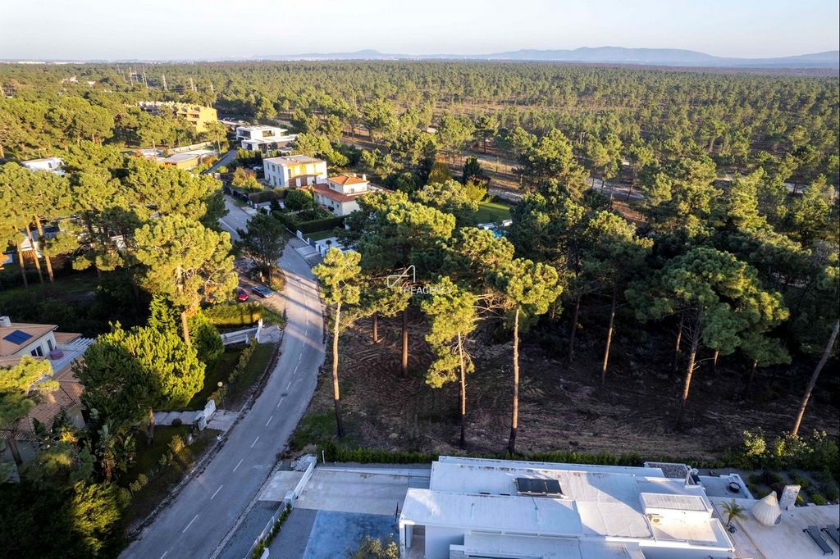
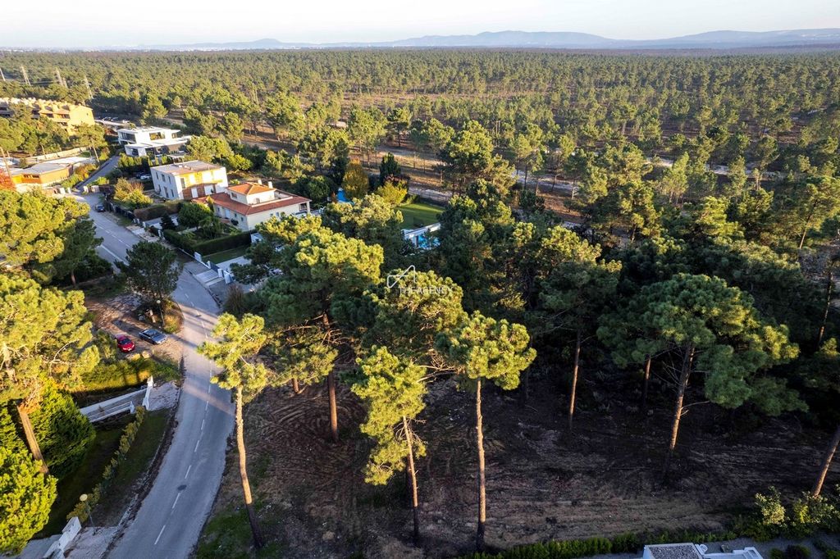
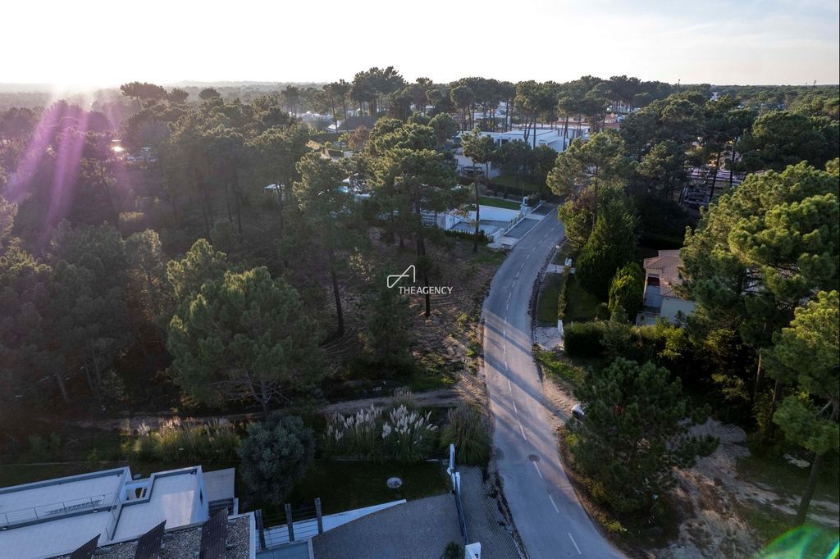
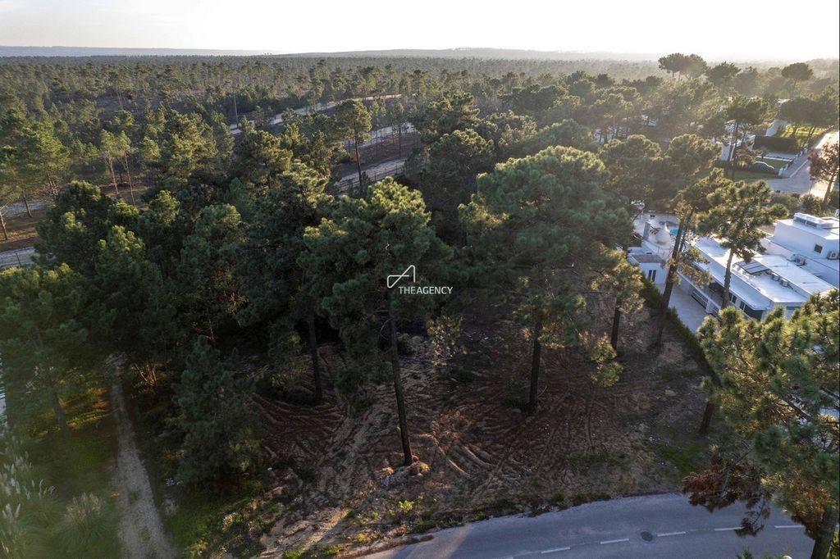
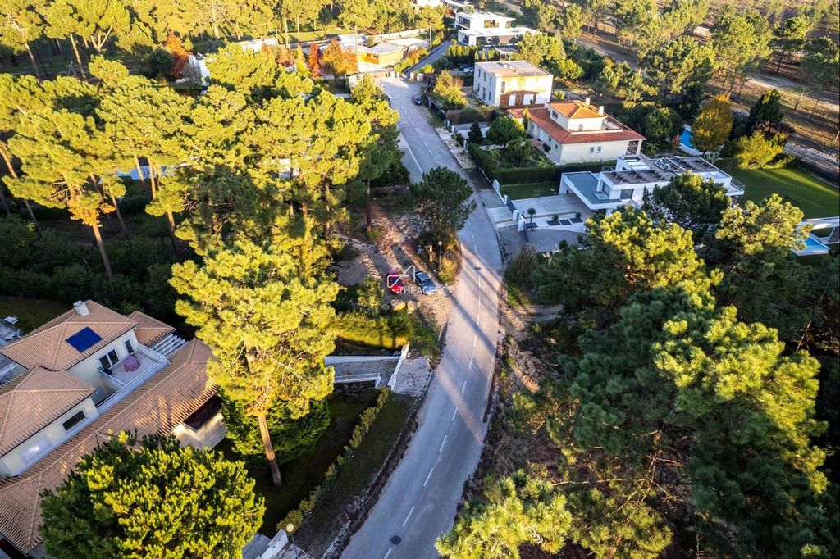
The main living and communal spaces are located on the ground floor, designed to be the heart of family interaction. The layout includes:Kitchen:
A spacious, open-plan kitchen with direct access to the garage for convenient unloading of groceries and supplies. It’s located near the dining area, promoting a fluid flow from meal prep to dining.Dining Room:
Adjacent to the kitchen, the dining room will be filled with natural light and opens to the garden. Sliding glass doors allow for an al fresco dining experience.Living Room:
This central space will be ideal for relaxing and entertaining, with expansive windows that capture the surrounding views. The layout flows naturally into the dining
room and outdoor patio.Office:
A dedicated office space is set apart from the main living area to ensure a quiet workspace, yet still connected to the main layout for easy accessibility.The patio on this floor features stairs that lead down to Floor -1, creating a natural flow between the levels. Each room on this floor will also have garden access, reinforcing the indoor-outdoor experience that defines the house.Second Floor - Meditation Room and Rooftop GardenThe top floor is dedicated to tranquillity and reflection. This level features a meditation room designed with minimalism and natural materials to promote calm and focus. This space is ideal for daily relaxation, yoga, or even quiet time.The meditation room opens onto a rooftop garden, which will offer unobstructed, panoramic views of the natural landscape surrounding the property. The rooftop garden has been designed to provide a space for reflection while surrounded by greenery, enhancing the holistic and peaceful atmosphere of the home.Windows and Natural Light:
A key design consideration was the placement of windows to optimize natural light throughout the day. Expansive, strategically positioned windows bring warmth into the house during winter months, while cross-ventilation helps keep the house cool and comfortable in summer. This natural climate control reduces the need for artificial heating and cooling, aligning with sustainable living practices.Outdoor Spaces:
The exterior space is as thoughtfully designed as the interior, incorporating a variety of outdoor features.A large terrace will extend from the main living area, leading to a swimming pool. This area will be perfect for outdoor gatherings, sunbathing, or family activities.Preservation of Nature: Every effort was made to preserve existing trees and natural elements on the property. The landscape design blends harmoniously with the house,
creating an integrated environment that respects and complements the natural surroundings. Mehr anzeigen Weniger anzeigen The approved plan is for a unique three storey house that encompasses approximately 500 m2 of living space on a plot of 1,714 square meters. It has been designed with a strong connection to the earth and the surrounding landscape. Built on a sloped plot, the design has been carefully crafted so that two of the floors are directly connected to the ground. This layout not only harmonizes with the land but also creates a strong grounding energy throughout the home.The lowest level is the main private area, centred around family living and privacy. It includes four spacious bedrooms, each with large, floor-to-ceiling windows that open directly onto the garden, creating a seamless indoor-outdoor experience and providing abundant natural light. The connection to the garden enhances the tranquillity of the bedrooms and fosters a close relationship with nature.This floor also includes a large, independent studio with a separate entrance, providing a self- contained space ideal for guests, creative work, or private gatherings. The studio opens onto an underground outdoor terrace with full privacy, creating a secluded and peaceful retreat within the home.Additionally, beneath the garage is a spacious room designed to serve as a spa and fitness area. This wellness space is directly connected to an outdoor patio, offering natural ventilation and a serene view of the surrounding greenery.Ground Floor - Communal Living Area
The main living and communal spaces are located on the ground floor, designed to be the heart of family interaction. The layout includes:Kitchen:
A spacious, open-plan kitchen with direct access to the garage for convenient unloading of groceries and supplies. It’s located near the dining area, promoting a fluid flow from meal prep to dining.Dining Room:
Adjacent to the kitchen, the dining room will be filled with natural light and opens to the garden. Sliding glass doors allow for an al fresco dining experience.Living Room:
This central space will be ideal for relaxing and entertaining, with expansive windows that capture the surrounding views. The layout flows naturally into the dining
room and outdoor patio.Office:
A dedicated office space is set apart from the main living area to ensure a quiet workspace, yet still connected to the main layout for easy accessibility.The patio on this floor features stairs that lead down to Floor -1, creating a natural flow between the levels. Each room on this floor will also have garden access, reinforcing the indoor-outdoor experience that defines the house.Second Floor - Meditation Room and Rooftop GardenThe top floor is dedicated to tranquillity and reflection. This level features a meditation room designed with minimalism and natural materials to promote calm and focus. This space is ideal for daily relaxation, yoga, or even quiet time.The meditation room opens onto a rooftop garden, which will offer unobstructed, panoramic views of the natural landscape surrounding the property. The rooftop garden has been designed to provide a space for reflection while surrounded by greenery, enhancing the holistic and peaceful atmosphere of the home.Windows and Natural Light:
A key design consideration was the placement of windows to optimize natural light throughout the day. Expansive, strategically positioned windows bring warmth into the house during winter months, while cross-ventilation helps keep the house cool and comfortable in summer. This natural climate control reduces the need for artificial heating and cooling, aligning with sustainable living practices.Outdoor Spaces:
The exterior space is as thoughtfully designed as the interior, incorporating a variety of outdoor features.A large terrace will extend from the main living area, leading to a swimming pool. This area will be perfect for outdoor gatherings, sunbathing, or family activities.Preservation of Nature: Every effort was made to preserve existing trees and natural elements on the property. The landscape design blends harmoniously with the house,
creating an integrated environment that respects and complements the natural surroundings.