351.284 EUR
1 Ba
53 m²
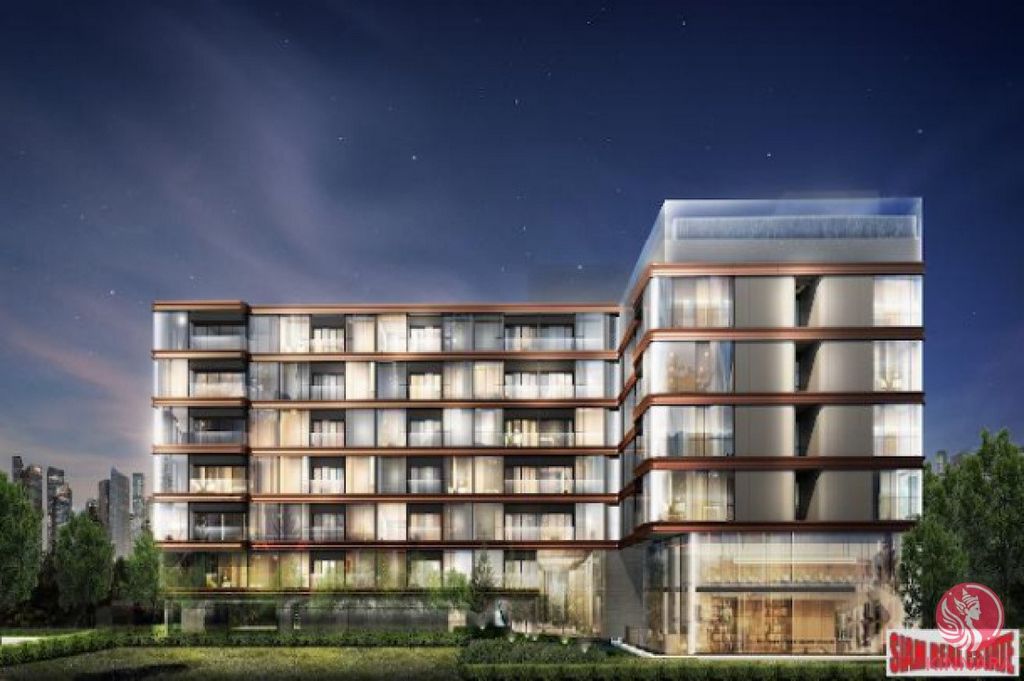
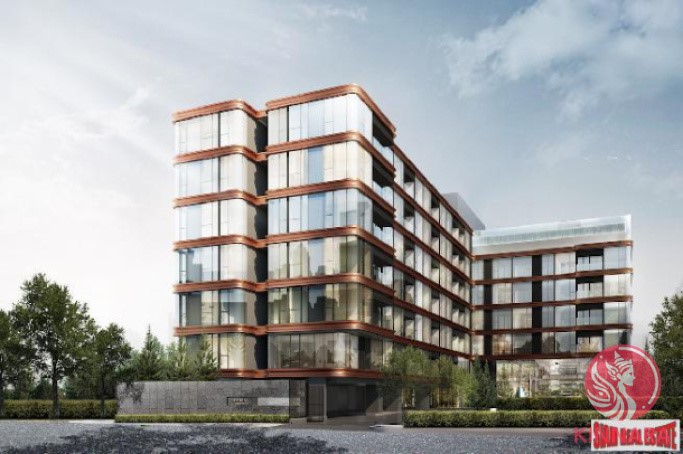

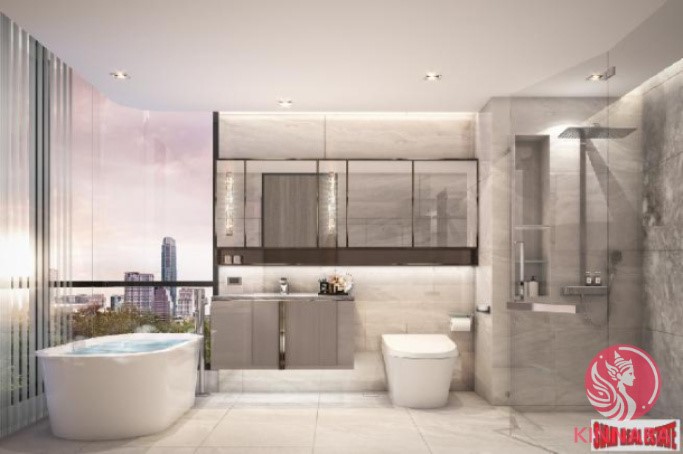
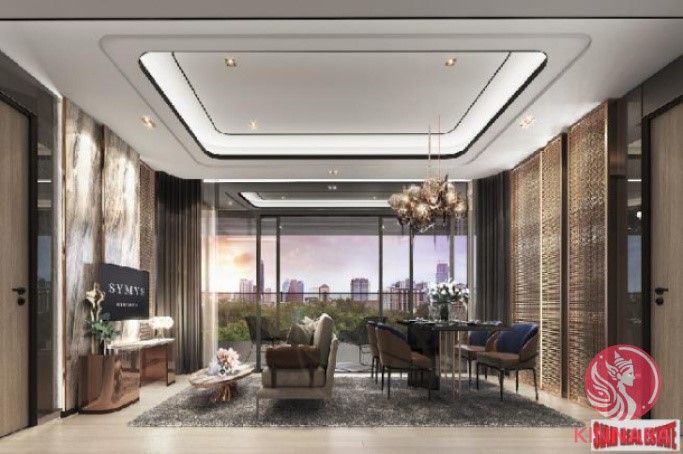
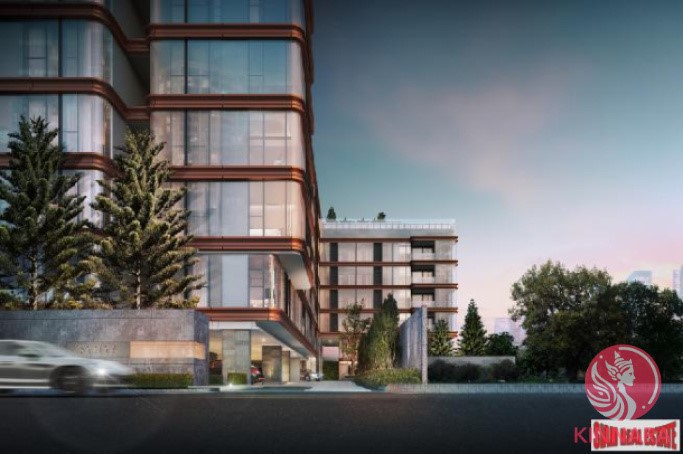
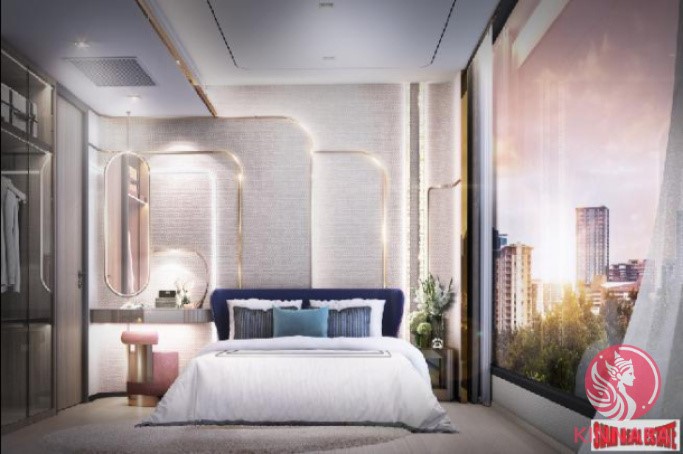
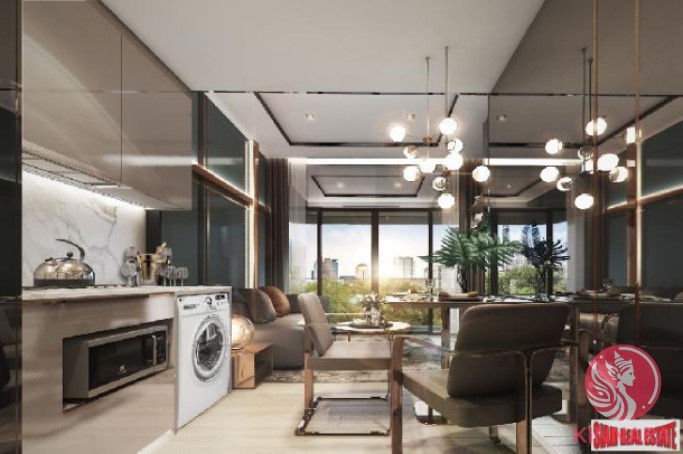
THE IDEAL RESIDENCY EVERYONE DESIRE.
THE BEST BANGKOK RESIDENTIAL NEIGHBORHOOD, WHERE SERENITY MEET URBAN LIFESTYLE.
PRIVATE COMMUNITY FULFILLED WITH EXCLUSIVE AMENITIES
Luxury Residence, the newest project from Sankyo Home x Keihandefines life inspired by Timeless-Luxury -Privacy on the potential location in Soi Sukhumvit 61, which is a central location between Thonglor and Ekkamai, near BTS Ekkamai, with 4 floors of facilities and 100% automatic parking LAND AREA
1-1-53.2 Rais (2,212.8 SQ.M)
PROJECT CHARACTERISTICS
7 Storeys (3 basements automatic parking)
PARKING
Auto Parking 120 Slots and Conventional Parking 4 Slots (113%)
UNIT TYPE
1 Bedroom 33-55 Sq.m.
2 Bedroom 52-88 Sq.m.
Ceiling Height 2.7 metres
FACILITIES
Private Gym
Grand Lobby
Waiting Lounge
Central Storage
Lift Lobby and Mail Room
Visitor Lobby
Driver Room
The State of Art Library
Community space
Residence Living Area
Meeting Lounge
Private Meeting Room
The Courtyard
Chef table Area
Private Lounge
Game Room
Private Salon
Private Spa and Massage
Infinity Swimming Pool
Kids Pool
Jacuzzi
Terrace Pool
Rooftop Pavilion
Nearby landmarks
Department store
The Commons
Penny’s Balcony
J Avenue
Nihonmura Mall
Tops Thonglor
Big C Ekkamai
Major Ekkamai
Park lane
Rain hill
Emporium
Gateway Ekkamai
The EmQuatier
Terminal 21
Plearn Market
Place of education
Ekkamai International School
Demonstration School Prasarnmit
Srivikorn School
Bangkok University
Srinakharinwirot University
Medical Centre
Samitivej Hospital
Kluaynamthai Hospital
Bangkok Hospital
Sukhumvit Hospital
Piyavej Hospital
Rama 9 Hospital
Places of worship and others:
Wat That Thong
Planetarium
Benjasiri Park
Benjakitti Park
Queen Sirikit National Convention Center
Facilities Layout:
Basement
Private Gym
Facility Building
1st floor:
Grand Lobby
Waiting Lounge
Central Storage
Lift Lobby and Mail Room
Visitor Lobby
Driver Room
Facility Cube
1st Floor
The State of Art Library
Community space
Residence Living Area
Meeting Lounge
Private Meeting Room
The Courtyard
Facility Cube
2nd Floor
Chef table Area
SYMYS Private Lounge
Game Room
Private Salon
Private Spa and Massage
Rooftop
Infinity Swimming Pool
Kid’s Pool
Jacuzzi
Terrace Pool
Rooftop Pavilion
Project Highlights: Luxury Residence, the latest project from SANKYO HOME, defines life inspired by Timeless-Luxury-Privacy in prime location at Soi Sukhumvit 61, which is a mid-location between Thonglor and Ekkamai, 500 metres to Ekkamai BTS station, surrounded by daily amenities.
Building:
1st floor has entrance-exit next to Soi Sukhumvit 61. The building is divided into 2 parts: the building will have Grand Lobby, Waiting Lounge, Central Storage, Mail Room, Visitor Lobby, Driver Room is waiting area and there is Facility Cube building. 2 floors (1 underground floor) are all public areas. The 1st floor has the State Library, Community space, Residence Living Area, Meeting Lounge, Private Meeting Room and The Courtyard.
The second floor is the first floor of the residence. There are 13 units per floor, the lowest in the building. And the 2nd floor of the Facility Cube will have a Chef table Area, SYMYS Private Lounge, Game Room, Private Salon and Private Spa and Massage to be used.
3rd - 6th floor is the Typical Floor Plan. There are 20 units per floor. Most rooms are 1 Bedroom. There is a large room at each corner of the building. Elevator hall in the middle of the building And has a double corridor. There are openings for ventilation on both sides of the corridor.
7th floor is the last floor And there is a system room for the swimming pool that makes this room a total of 16 units per floor, less than ot
Features:
- Balcony
- SwimmingPool Mehr anzeigen Weniger anzeigen Симыс Сукхумвит 61
ИДЕАЛЬНОЕ ЖИЛЬЕ, КОТОРОЕ ЖЕЛАЕТ каждый.
ЛУЧШИЙ ЖИЛОЙ РАЙОН БАНГКОКА, ГДЕ СПОКОЙСТВИЕ ВСТРЕЧАЕТ УРБАНИСТИЧЕСКИЙ СТИЛЬ ЖИЗНИ.
ЧАСТНОЕ СООБЩЕСТВО С ИСКЛЮЧИТЕЛЬНЫМИ УДОБСТВАМИ
Роскошная резиденция — самый новый проект от Sankyo Home x Keihandefines, вдохновленный Вечным-Роскошью и обеспечивающий приватность в потенциальной локации на Сои Сукхумвит 61, которая находится в центральной локации между Тонглором и Экамай, рядом со станцией BTS Экамай, с 4 этажами удобств и 100% автоматизированной парковкой.
ПЛОЩАДЬ ЗЕМЛИ
1-1-53.2 Рай (2,212.8 кв. м)
ХАРАКТЕРИСТИКИ ПРОЕКТА
7 этажей (3 подземных этажа с автоматизированной парковкой)
ПАРКОВКА
Автоматическая парковка 120 мест и Конвенционная парковка 4 места (113%)
ТИП ЕДИНИЦЫ
1 Спальня 33-55 кв. м
2 Спальни 52-88 кв. м
Высота потолков 2.7 метра
УДОБСТВА
Частный тренажерный зал
Великолепный лобби
Зал ожидания
Центральное хранилище
Лифт и почтовая комната
Лобби для гостей
Комната для водителей
Современная библиотека
Общественное пространство
Гостиная
Зал для встреч
Частная комната для встреч
Внутренний двор
Зона для повара
Частный лаунж
Игровая комната
Частный салон
Частный спа и массаж
Бассейн с бесконечным краем
Детский бассейн
Джакузи
Террасный бассейн
Павильон на крыше
Ближайшие достопримечательности
Торговый центр
The Commons
Penny’s Balcony
J Avenue
Nihonmura Mall
Tops Thonglor
Big C Ekkamai
Major Ekkamai
Park lane
Rain hill
Emporium
Gateway Ekkamai
The EmQuatier
Terminal 21
Plearn Market
Места образования
Ekkamai International School
Demonstration School Prasarnmit
Srivikorn School
Bangkok University
Srinakharinwirot University
Медицинские центры
Больница Самитивед
Больница Клуайнамтай
Больница Бангкока
Больница Сукхумвит
Больница Пиявеч
Больница Рама 9
Места поклонения и другие:
Wat That Thong
Планетарий
Парк Бенжасири
Парк Бенжакитти
Национальный Конгресс-Центр Королевы Сирикит
Планировка удобств:
Подвал
Частный тренажерный зал
Здание удобств
1-й этаж:
Великолепный лобби
Зал ожидания
Центральное хранилище
Лифт и почтовая комната
Лобби для гостей
Комната для водителей
Здание удобств
1-й этаж
Современная библиотека
Общественное пространство
Гостиная
Зал для встреч
Частная комната для встреч
Внутренний двор
Здание удобств
2-й этаж
Зона для повара
Частный лаунж SYMYS
Игровая комната
Частный салон
Частный спа и массаж
Крыша
Бассейн с бесконечным краем
Детский бассейн
Джакузи
Террасный бассейн
Павильон на крыше
Основные моменты проекта: Роскошная резиденция, самый последний проект от SANKYO HOME, определяет жизнь, вдохновленную Вечной Роскошью, Приватностью в первоклассной локации на Сои Сукхумвит 61, которая находится в средней локации между Тонглором и Экамай, всего в 500 метрах от станции BTS Экамай, окруженная повседневными удобствами.
Здание:
1-й этаж имеет вход-выход рядом с Сои Сукхумвит 61. Здание делится на 2 части: в здании будет Великолепный лобби, Зал ожидания, Центральное хранилище, Почтовая комната, Лобби для гостей, Комната для водителей – зона ожидания и есть здание удобств. 2 этажа (1 подземный этаж) — это все общественные зоны. 1-й этаж имеет Государственную библиотеку, Общественное пространство, Гостиную, Зал для встреч, Частную комнату для встреч и Внутренний двор.
Второй этаж — это первый этаж резиденции. На каждом этаже 13 единиц, что является самым низким количеством в здании. А на 2-м этаже здания удобств будет зона для повара, Частный лаунж SYMYS, Игровая комната, Частный салон и Частный спа и масс
Features:
- Balcony
- SwimmingPool Symys Sukhumvit 61
THE IDEAL RESIDENCY EVERYONE DESIRE.
THE BEST BANGKOK RESIDENTIAL NEIGHBORHOOD, WHERE SERENITY MEET URBAN LIFESTYLE.
PRIVATE COMMUNITY FULFILLED WITH EXCLUSIVE AMENITIES
Luxury Residence, the newest project from Sankyo Home x Keihandefines life inspired by Timeless-Luxury -Privacy on the potential location in Soi Sukhumvit 61, which is a central location between Thonglor and Ekkamai, near BTS Ekkamai, with 4 floors of facilities and 100% automatic parking LAND AREA
1-1-53.2 Rais (2,212.8 SQ.M)
PROJECT CHARACTERISTICS
7 Storeys (3 basements automatic parking)
PARKING
Auto Parking 120 Slots and Conventional Parking 4 Slots (113%)
UNIT TYPE
1 Bedroom 33-55 Sq.m.
2 Bedroom 52-88 Sq.m.
Ceiling Height 2.7 metres
FACILITIES
Private Gym
Grand Lobby
Waiting Lounge
Central Storage
Lift Lobby and Mail Room
Visitor Lobby
Driver Room
The State of Art Library
Community space
Residence Living Area
Meeting Lounge
Private Meeting Room
The Courtyard
Chef table Area
Private Lounge
Game Room
Private Salon
Private Spa and Massage
Infinity Swimming Pool
Kids Pool
Jacuzzi
Terrace Pool
Rooftop Pavilion
Nearby landmarks
Department store
The Commons
Penny’s Balcony
J Avenue
Nihonmura Mall
Tops Thonglor
Big C Ekkamai
Major Ekkamai
Park lane
Rain hill
Emporium
Gateway Ekkamai
The EmQuatier
Terminal 21
Plearn Market
Place of education
Ekkamai International School
Demonstration School Prasarnmit
Srivikorn School
Bangkok University
Srinakharinwirot University
Medical Centre
Samitivej Hospital
Kluaynamthai Hospital
Bangkok Hospital
Sukhumvit Hospital
Piyavej Hospital
Rama 9 Hospital
Places of worship and others:
Wat That Thong
Planetarium
Benjasiri Park
Benjakitti Park
Queen Sirikit National Convention Center
Facilities Layout:
Basement
Private Gym
Facility Building
1st floor:
Grand Lobby
Waiting Lounge
Central Storage
Lift Lobby and Mail Room
Visitor Lobby
Driver Room
Facility Cube
1st Floor
The State of Art Library
Community space
Residence Living Area
Meeting Lounge
Private Meeting Room
The Courtyard
Facility Cube
2nd Floor
Chef table Area
SYMYS Private Lounge
Game Room
Private Salon
Private Spa and Massage
Rooftop
Infinity Swimming Pool
Kid’s Pool
Jacuzzi
Terrace Pool
Rooftop Pavilion
Project Highlights: Luxury Residence, the latest project from SANKYO HOME, defines life inspired by Timeless-Luxury-Privacy in prime location at Soi Sukhumvit 61, which is a mid-location between Thonglor and Ekkamai, 500 metres to Ekkamai BTS station, surrounded by daily amenities.
Building:
1st floor has entrance-exit next to Soi Sukhumvit 61. The building is divided into 2 parts: the building will have Grand Lobby, Waiting Lounge, Central Storage, Mail Room, Visitor Lobby, Driver Room is waiting area and there is Facility Cube building. 2 floors (1 underground floor) are all public areas. The 1st floor has the State Library, Community space, Residence Living Area, Meeting Lounge, Private Meeting Room and The Courtyard.
The second floor is the first floor of the residence. There are 13 units per floor, the lowest in the building. And the 2nd floor of the Facility Cube will have a Chef table Area, SYMYS Private Lounge, Game Room, Private Salon and Private Spa and Massage to be used.
3rd - 6th floor is the Typical Floor Plan. There are 20 units per floor. Most rooms are 1 Bedroom. There is a large room at each corner of the building. Elevator hall in the middle of the building And has a double corridor. There are openings for ventilation on both sides of the corridor.
7th floor is the last floor And there is a system room for the swimming pool that makes this room a total of 16 units per floor, less than ot
Features:
- Balcony
- SwimmingPool