4 Z
4 Ba
4 Ba
3 Ba
3 Z
3 Ba
2 Z
2 Ba
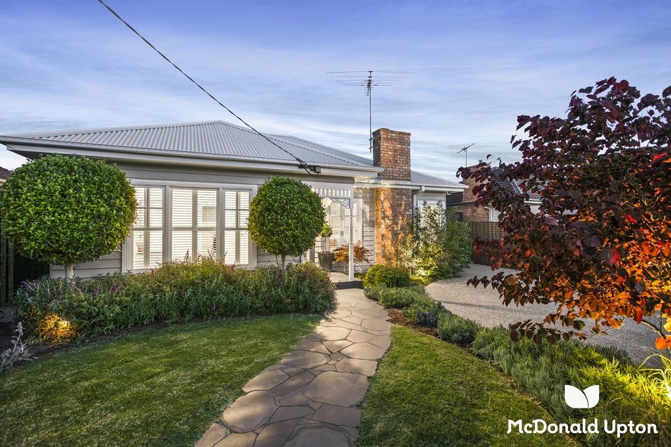
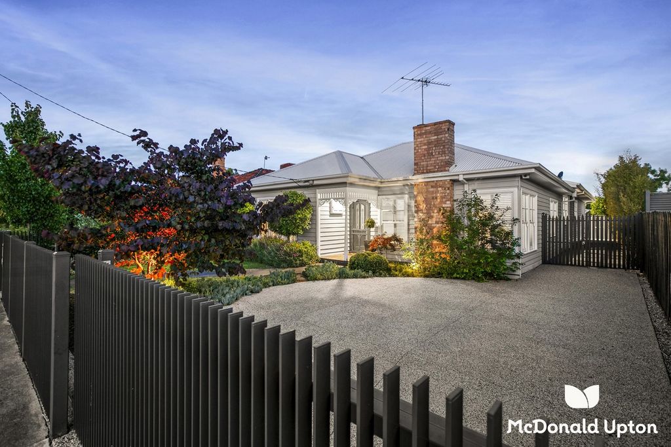
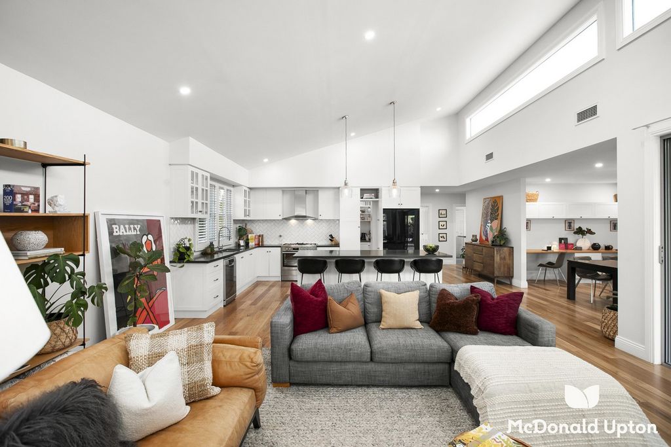

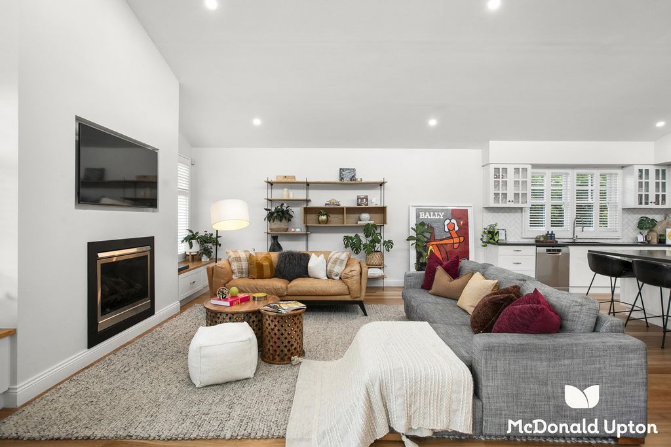
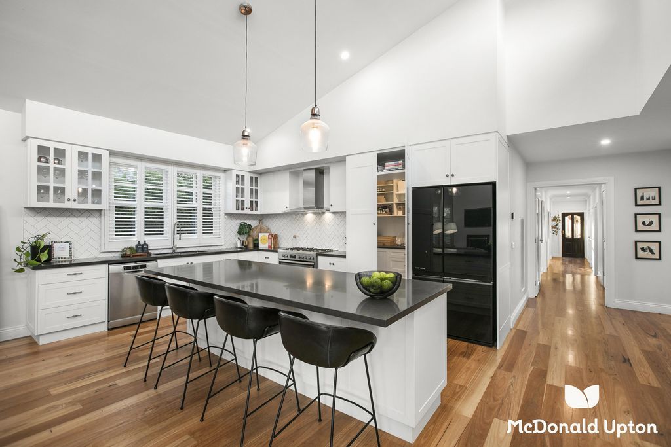
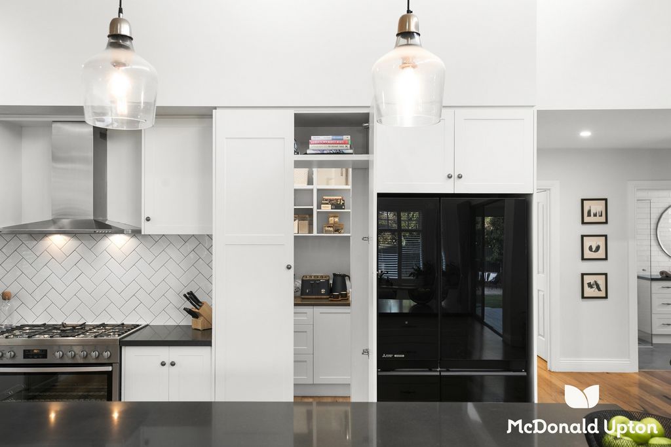

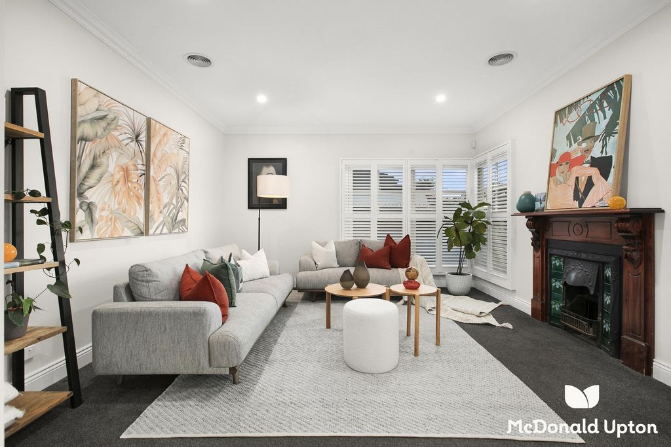
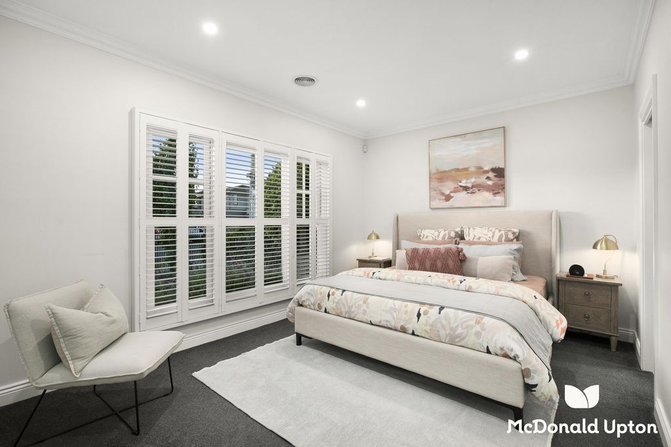
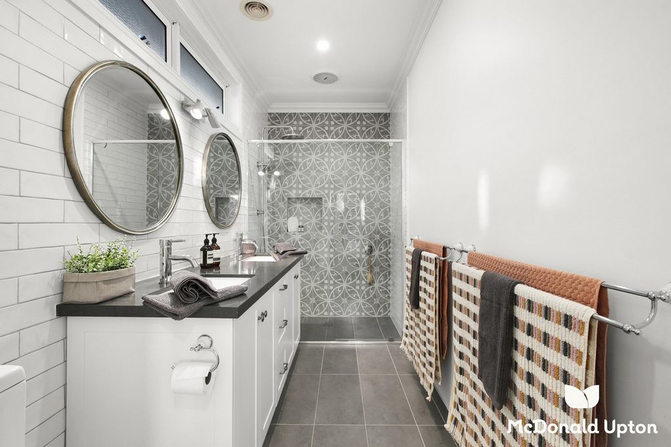

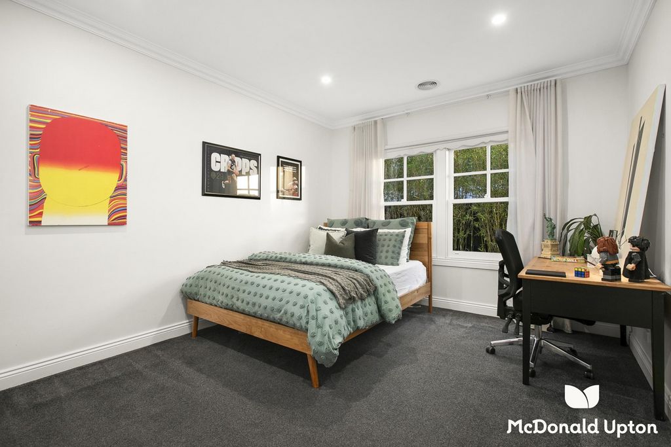
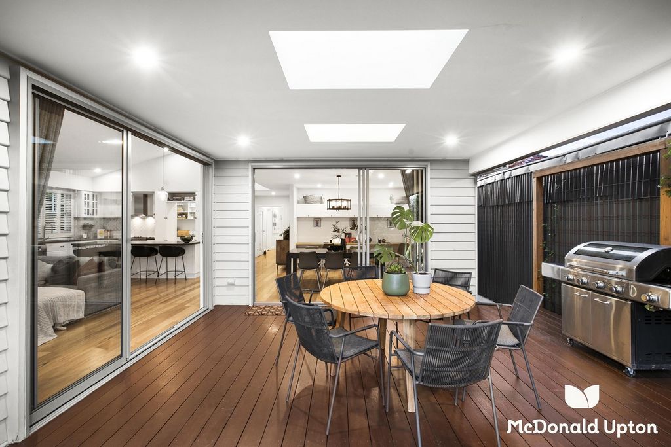
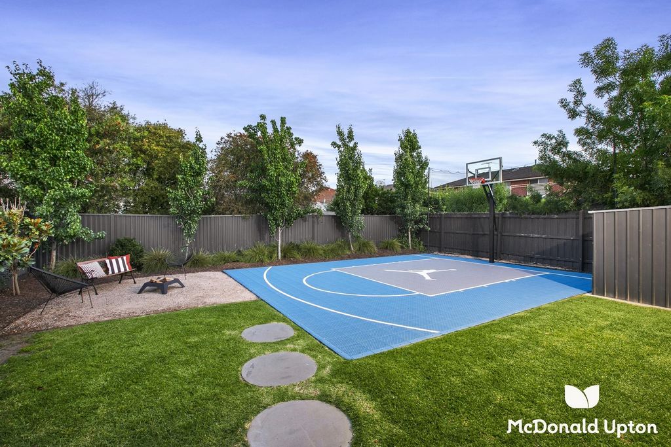
Beyond thriving gardens and a charming c1960 facade, an intelligent interior enjoys distinction between accommodation and entertaining, with an upscale fit-out promising first-class living long into the future. An oversized walk-in robe and luxe, dual-basin ensuite enhance a superb master, while excellent built-in storage and a lavish main bathroom with soaker tub service three additional bedrooms. A quiet front lounge ensures welcomed living separation; a clever complement to a brilliant hospitality suite at plan's rear. A soaring, raked ceiling affords room for clerestory windows, attracting ribbons of all-day sun to a fireside living area. A multi-user workstation flanks a broad dining zone, stepping seamlessly into a skylit alfresco perfect for afternoon barbecues.
• Revitalised mid-century classic, primed for family life
• Four large bedrooms, two luxe bathrooms, and multiple living areas
• A brilliant back section soaks in sunlight, perfect for the regular entertainer
• Timber floors, heating/cooling, a study area, basketball key court, and parking for two
• Near cafés, restaurants, trains, schools, and the Northern Golf Club
Rays bathe a substantial backyard, with a basketball key court ideal for kids looking to expend their energy. Comfortably catering for groups of guests, a stone-top kitchen centres around a wide island, accompanied by a 900mm cooker, Bosch dishwasher, and butler's pantry revealing a secure, temperature-controlled wine cellar. With extensive storage illustrating the home's function focus, other highlights include comprehensive heating and cooling, Blackbutt floors, plantation shutters, automated irrigation, an alarm, large laundry, two secure driveway spaces, and zoning for respected Westbreen Primary, St Oliver Plunkett Primary, and Pascoe Vale Girls' College.
Balancing park tranquillity with endless amenity, parks and sporting fields, outstanding coffee, dining staples, and the Northern Golf Club all sit just STEPS away, with the scenic Westbreen Creek Trail winding to the lifestyle allures surrounding Pascoe Vale Station. Mehr anzeigen Weniger anzeigen A lifestyle haven sprawling across a single sumptuous level, this tastefully transformed, sun-soaked abode offers a stylish, sophisticated take on family luxury just metres from cafes, shops, and acres of pristine parkland.
Beyond thriving gardens and a charming c1960 facade, an intelligent interior enjoys distinction between accommodation and entertaining, with an upscale fit-out promising first-class living long into the future. An oversized walk-in robe and luxe, dual-basin ensuite enhance a superb master, while excellent built-in storage and a lavish main bathroom with soaker tub service three additional bedrooms. A quiet front lounge ensures welcomed living separation; a clever complement to a brilliant hospitality suite at plan's rear. A soaring, raked ceiling affords room for clerestory windows, attracting ribbons of all-day sun to a fireside living area. A multi-user workstation flanks a broad dining zone, stepping seamlessly into a skylit alfresco perfect for afternoon barbecues.
• Revitalised mid-century classic, primed for family life
• Four large bedrooms, two luxe bathrooms, and multiple living areas
• A brilliant back section soaks in sunlight, perfect for the regular entertainer
• Timber floors, heating/cooling, a study area, basketball key court, and parking for two
• Near cafés, restaurants, trains, schools, and the Northern Golf Club
Rays bathe a substantial backyard, with a basketball key court ideal for kids looking to expend their energy. Comfortably catering for groups of guests, a stone-top kitchen centres around a wide island, accompanied by a 900mm cooker, Bosch dishwasher, and butler's pantry revealing a secure, temperature-controlled wine cellar. With extensive storage illustrating the home's function focus, other highlights include comprehensive heating and cooling, Blackbutt floors, plantation shutters, automated irrigation, an alarm, large laundry, two secure driveway spaces, and zoning for respected Westbreen Primary, St Oliver Plunkett Primary, and Pascoe Vale Girls' College.
Balancing park tranquillity with endless amenity, parks and sporting fields, outstanding coffee, dining staples, and the Northern Golf Club all sit just STEPS away, with the scenic Westbreen Creek Trail winding to the lifestyle allures surrounding Pascoe Vale Station.