445.200 EUR
4 Ba
266 m²
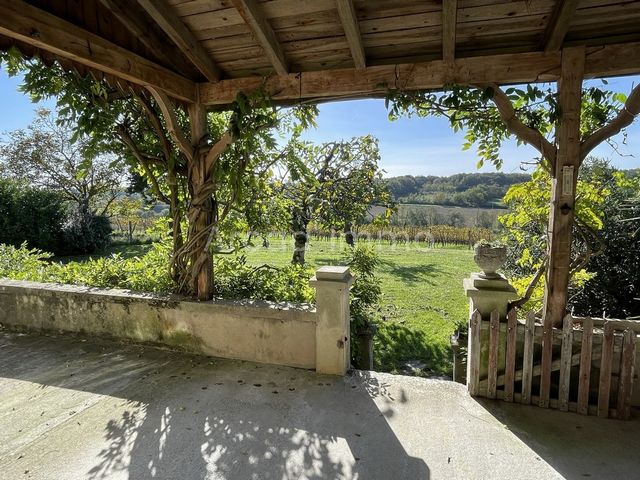
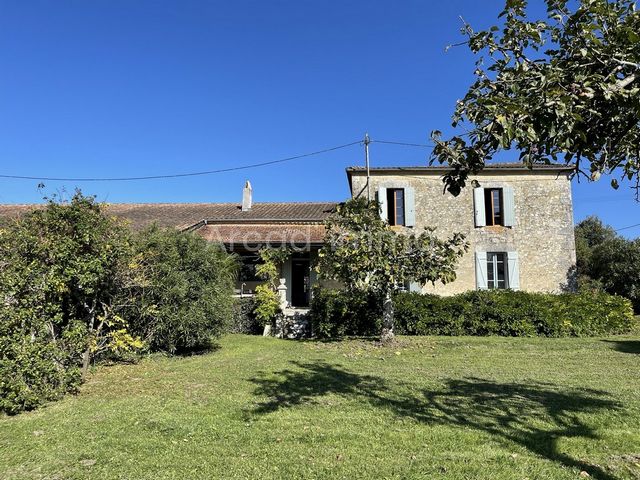
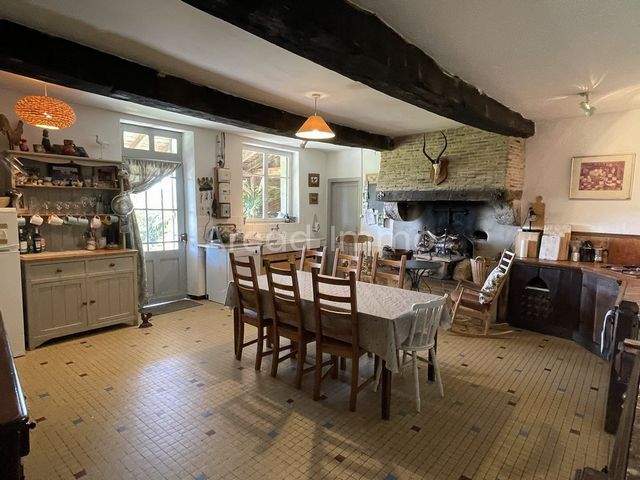

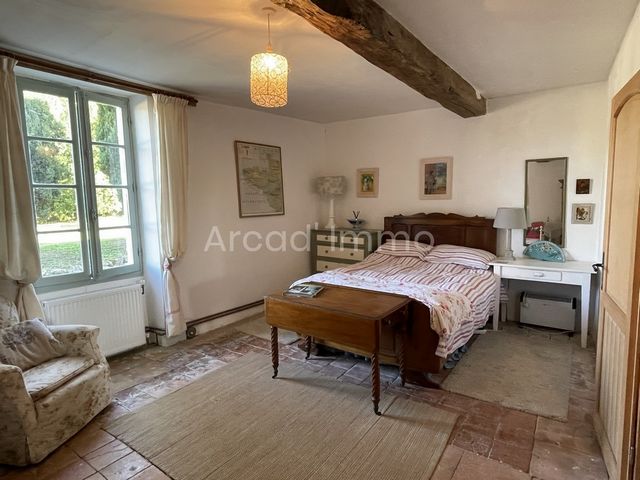

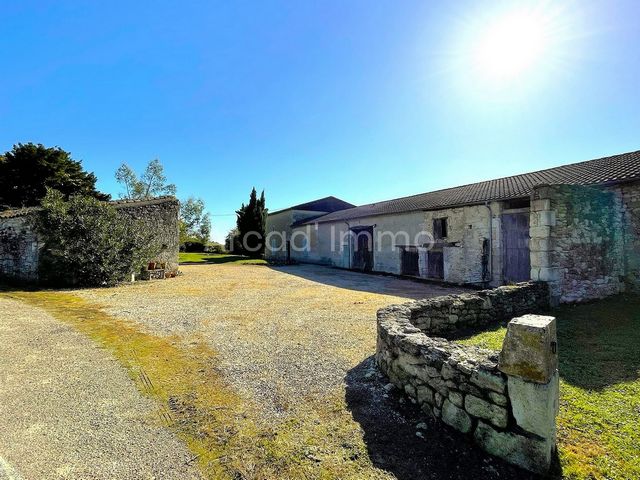
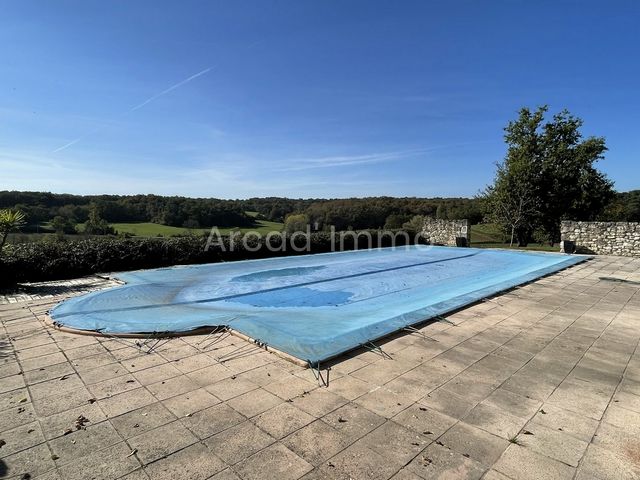
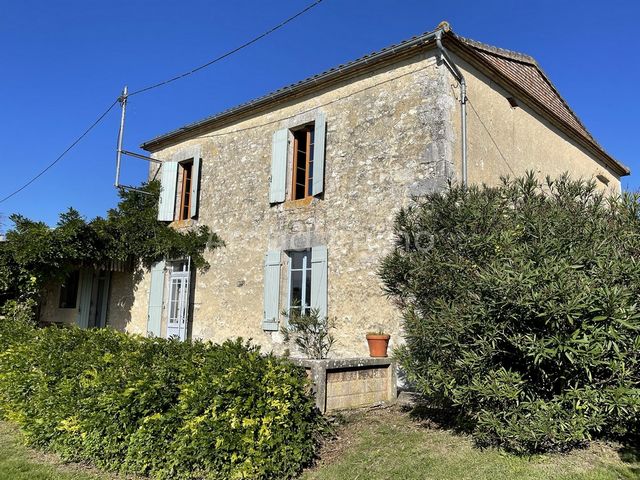

Die Eingangshalle (16,6 m2) mit ihren Terrakotta-Bodenfliesen und die Treppe, die zum großen Familienzimmer im Obergeschoss führt.
Die Küche (33 m2) / Esszimmer / Wohnzimmer aller Zeiten mit direktem Zugang zur überdachten Terrasse und zum Garten.
Es ist eine Küche wie 'in der Vergangenheit', authentisch mit dem großen Tisch in der Mitte, an dem alle sitzen und eine gute Zeit mit der Familie verbringen, der Kamin ist 'offenes Feuer' und daher sehr angenehm, große Eichenbalken an der Decke und Terrakotta auf dem Boden.
Das Wohnzimmer befindet sich im Obergeschoss, ein sehr großer Raum von ca. 92 m2, Holzboden, hohe Decken mit schönen Balken und freiliegenden Steinen, doppelt verglaste Fenster. Der Blick in der Ferne auf die Landschaft, die Sonnenblumenfelder und die Weinberge ist magisch.
Die Schlafzimmer befinden sich daher alle auf der Gartenebene, ebenso wie die beiden Badezimmer und der Wasch-/Heizungsraum.
Das erste Schlafzimmer (23,5 m2) ist ein schöner Raum mit guter Atmosphäre, Terrakottaboden, Steinwände mit altmodischem Putz bedeckt, historischer Kamin (nicht benutzt).
Das zweite Schlafzimmer (14,4 m2) auch sehr schön, Blick in den Garten und in der Ferne über die Sonnenblumenfelder.
Das dritte Schlafzimmer (30 m2) davor.
Der Flur/Flur mit Schrank (3 m2).
Das vierte Schlafzimmer (22,3 m2) ebenfalls vorne, bei Ost-Sonnenaufgang.
Im Flur finden Sie: die Waschküche (9 m2), den Heizungsraum (3 m2).
Und
Die beiden Badezimmer (4,4 m2) und (4,4 m2).
Die Wohnfläche im Gartengeschoss beträgt ca. 175 m2.
Die Wohnfläche des 1. Obergeschosses beträgt ca. 92 m2.
Das Haus ist mit einem Ölkessel ausgestattet (installiert im Jahr 2005 mit Heizkörpern in den verschiedenen Räumen).
Die Dächer wurden 2003/2005 von einem ortsansässigen Handwerker erneuert, ebenso wie ein Teil der Elektrizität.
An das Haus angebaut:
Eine große überdachte Terrasse mit Blick in den Garten.
Eine erste große Scheune (ca. 130 m2) inklusive altem Bad und WC, in dieser Scheune befinden sich die Poolfiltration und der Öltank.
Eine weitere Scheune von ca. (80 m2).
Eine dritte Scheune von ca. (50 m2).
Am Eingang zum Grundstück befindet sich eine halboffene Scheune von ca. 50 m2 werden derzeit als Garage für die 3 Autos genutzt.
Im Garten, sehr schönes Schwimmbad (12 x 6) mit Chlorfilterung. Von der sehr großen Terrasse hat man einen sehr schönen Blick auf die Landschaft und die Weinberge in der Ferne.
Perfekt zum Ausruhen, zum Feiern mit der ganzen Familie und Freunden.
Grundstücksgröße ca. 4.550 m2.
Dies ist wirklich ein Familienbesitz, in dem das Leben einfach gut ist.
Features:
- SwimmingPool
- Terrace
- Garden
- Washing Machine Mehr anzeigen Weniger anzeigen Une vraie propriété familiale, idéale pour les vacances en famille ou avec des copains, venez la découvrir :
Le hall d’entrée (16.6 m2) avec ses tomettes de terre-cuite au sol et l’escalier donnant sur la grande pièce familiale à l’étage.
La cuisine (33 m2) /salle à manger/pièce de vie de tous les moments avec son accès direct sur la terrasse couverte et dans le jardin.
C’est une cuisine comme ‘dans le temps’, authentique avec la grande table au milieu où tout le monde s’assoit et passe un bon moment en famille, la cheminée est en ‘feu ouvert’ et donc très agréable, de grandes poutres en chêne au plafond et terre-cuite au sol.
Le séjour se trouve à l’étage, une très grande pièce d’env. 92 m2, plancher bois, belle hauteur sous plafond avec des belles poutres et des pierres apparentes, fenêtres en double vitrage. La vue au loin sur la campagne, les champs de tournesol et les vignes est magique.
Les chambres se trouvent donc tous au rez-de-jardin ainsi que les deux salles de bains et la buanderie/chaufferie.
La première chambre (23.5 m2) une belle pièce avec une bonne atmosphère, terre- cuite au sol, murs en pierre recouverts par un plâtre jeté à l’ancienne, cheminée d’époque (non utilisée).
La deuxième chambres (14.4 m2) aussi très agréable, vue dans le jardin et au loin sur les champs de tournesol.
La troisième chambre (30 m2) en façade.
Le dégagement/couloir avec placard (3 m2).
La quatrième chambre (22.3 m2) également en façade, à l’est-lever du soleil.
Dans le dégagement vous trouverez : la buanderie (9 m2), la chaufferie (3 m2).
Et
Les deux salles de bains (4.4 m2) et (4.4 m2).
La surface habitable du rez-de-jardin est env. 175 m2.
La surface habitable du 1er étage est env. 92 m2.
La maison est équipée d’une chaudière à fuel (installée en 2005 avec des radiateurs dans les différentes pièces).
Les toitures ont été refaites par un artisan local en 2003/2005 ainsi qu’une partie de l’électricité.
Attenantes à la maison :
Une grande terrasse couverte avec vue dans le jardin.
Une première grande grange (env. 130 m2) y compris une ancienne salle de bains et les toilettes, dans cette grange se trouvent la filtration de la piscine et la cuve à fuel.
Une autre grange d’env. (80 m2).
Une troisième grange d’env. (50 m2).
A l’entrée de la propriété se trouve une grange semi-ouverte d’env. 50 m2 actuellement utilisée comme garage pour les 3 voitures.
Dans le jardin, très belle piscine (12 x 6) avec filtration au chlore. De la très grande terrasse, il y a une très belle vue sur la campagne et les vignes aux loin.
Parfait pour vous reposer, pour faire la fête avec toute la famille et les copains.
Surface du terrain env. 4 550 m2.
Voilà c’est vraiment une propriété familiale où il est fait tout simplement bon vivre.
Features:
- SwimmingPool
- Terrace
- Garden
- Washing Machine Een echt familiebezit, ideaal voor een vakantie met familie of vrienden, kom en ontdek het:
De entreehal (16,6 m2) met zijn terracotta vloertegels en de trap die leidt naar de grote familiekamer op de bovenverdieping.
De keuken (33 m2) / eetkamer / woonkamer van alle tijden met directe toegang tot het overdekte terras en de tuin.
Het is een keuken zoals 'vroeger', authentiek met de grote tafel in het midden waar iedereen zit en zich prima vermaakt met de familie, de open haard is 'open vuur' en daardoor zeer aangenaam, grote eiken balken aan het plafond en terracotta op de vloer.
De woonkamer is boven, een zeer grote kamer van ca. 92 m2, houten vloer, hoge plafonds met mooie balken en zichtbare stenen, dubbele beglazing. Het uitzicht in de verte op het platteland, de zonnebloemvelden en de wijngaarden is magisch.
De slaapkamers bevinden zich dus allemaal op tuinniveau, evenals de twee badkamers en de was-/stookruimte.
De eerste slaapkamer (23,5 m2) een mooie kamer met een goede sfeer, terracotta vloer, stenen muren bedekt met ouderwets pleisterwerk, antieke open haard (niet gebruikt).
De tweede slaapkamer (14,4 m2) ook erg mooi, uitzicht in de tuin en in de verte over de zonnebloemvelden.
De derde slaapkamer (30 m2) aan de voorzijde.
De hal/gang met vaste kast (3 m2).
De vierde slaapkamer (22,3 m2) ook aan de voorzijde, bij de oost-zonsopgang.
In de gang vindt u: de wasruimte (9 m2), de stookruimte (3 m2).
En
De twee badkamers (4,4 m2) en (4,4 m2).
De woonoppervlakte op tuinniveau bedraagt ca. 175 m2.
De woonoppervlakte van de 1e verdieping bedraagt ca. 92 m2.
Het huis is uitgerust met een olieketel (geïnstalleerd in 2005 met radiatoren in de verschillende kamers).
De daken zijn in 2003/2005 vernieuwd door een lokale vakman, evenals een deel van de elektriciteit.
Aangrenzend aan het huis:
Een groot overdekt terras met uitzicht op de tuin.
Een eerste grote schuur (ca. 130 m2) met o.a. een oude badkamer en toilet, in deze schuur bevinden zich de zwembadfiltratie en de olietank.
Nog een schuur van ca. (80 m2).
Een derde schuur van ca. (50 m2).
Bij de entree van het pand staat een halfopen schuur van ca. 50 m2 momenteel in gebruik als garage voor de 3 auto's.
In de tuin, zeer mooi zwembad (12 x 6) met chloorfiltratie. Vanaf het zeer grote terras is er een zeer mooi uitzicht op het landschap en de wijngaarden in de verte.
Perfect om uit te rusten, om te feesten met het hele gezin en vrienden.
Perceelgrootte ca. 4.550 m2.
Dit is echt een familiebezit waar het leven gewoon goed is.
Features:
- SwimmingPool
- Terrace
- Garden
- Washing Machine A real family property, ideal for holidays with family or friends, come and discover it:
The entrance hall (16.6 m2) with its terracotta floor tiles and the staircase leading to the large family room upstairs.
The kitchen (33 m2) / dining room / living room of all times with its direct access to the covered terrace and the garden.
It is a kitchen like 'in the past', authentic with the large table in the middle where everyone sits and has a good time with the family, the fireplace is 'open fire' and therefore very pleasant, large oak beams on the ceiling and terracotta on the floor.
The living room is upstairs, a very large room of approx. 92 m2, wooden floor, high ceilings with beautiful beams and exposed stones, double glazed windows. The view in the distance of the countryside, the sunflower fields and the vineyards is magical.
The bedrooms are therefore all on the garden level as well as the two bathrooms and the laundry/boiler room.
The first bedroom (23.5 m2) a beautiful room with a good atmosphere, terracotta floor, stone walls covered with old-fashioned plaster, period fireplace (not used).
The second bedroom (14.4 m2) also very nice, view in the garden and in the distance over the sunflower fields.
The third bedroom (30 m2) in front.
The hallway/hallway with cupboard (3 m2).
The fourth bedroom (22.3 m2) also in front, at the east-sunrise.
In the hallway you will find: the laundry room (9 m2), the boiler room (3 m2).
And
The two bathrooms (4.4 m2) and (4.4 m2).
The living area on the garden level is approx. 175 m2.
The living area of the 1st floor is approx. 92 m2.
The house is equipped with an oil boiler (installed in 2005 with radiators in the different rooms).
The roofs were redone by a local craftsman in 2003/2005 as well as part of the electricity.
Attached to the house:
A large covered terrace with views into the garden.
A first large barn (approx. 130 m2) including an old bathroom and toilet, in this barn are the pool filtration and the oil tank.
Another barn of approx. (80 m2).
A third barn of approx. (50 m2).
At the entrance to the property is a semi-open barn of approx. 50 m2 currently used as a garage for the 3 cars.
In the garden, very nice swimming pool (12 x 6) with chlorine filtration. From the very large terrace there are very nice views of the countryside and the vineyards in the distance.
Perfect for resting, for partying with the whole family and friends.
Plot size approx. 4,550 m2.
This is really a family property where life is simply good.
Features:
- SwimmingPool
- Terrace
- Garden
- Washing Machine Ein echtes Familienanwesen, ideal für einen Urlaub mit Familie oder Freunden, kommen Sie und entdecken Sie es:
Die Eingangshalle (16,6 m2) mit ihren Terrakotta-Bodenfliesen und die Treppe, die zum großen Familienzimmer im Obergeschoss führt.
Die Küche (33 m2) / Esszimmer / Wohnzimmer aller Zeiten mit direktem Zugang zur überdachten Terrasse und zum Garten.
Es ist eine Küche wie 'in der Vergangenheit', authentisch mit dem großen Tisch in der Mitte, an dem alle sitzen und eine gute Zeit mit der Familie verbringen, der Kamin ist 'offenes Feuer' und daher sehr angenehm, große Eichenbalken an der Decke und Terrakotta auf dem Boden.
Das Wohnzimmer befindet sich im Obergeschoss, ein sehr großer Raum von ca. 92 m2, Holzboden, hohe Decken mit schönen Balken und freiliegenden Steinen, doppelt verglaste Fenster. Der Blick in der Ferne auf die Landschaft, die Sonnenblumenfelder und die Weinberge ist magisch.
Die Schlafzimmer befinden sich daher alle auf der Gartenebene, ebenso wie die beiden Badezimmer und der Wasch-/Heizungsraum.
Das erste Schlafzimmer (23,5 m2) ist ein schöner Raum mit guter Atmosphäre, Terrakottaboden, Steinwände mit altmodischem Putz bedeckt, historischer Kamin (nicht benutzt).
Das zweite Schlafzimmer (14,4 m2) auch sehr schön, Blick in den Garten und in der Ferne über die Sonnenblumenfelder.
Das dritte Schlafzimmer (30 m2) davor.
Der Flur/Flur mit Schrank (3 m2).
Das vierte Schlafzimmer (22,3 m2) ebenfalls vorne, bei Ost-Sonnenaufgang.
Im Flur finden Sie: die Waschküche (9 m2), den Heizungsraum (3 m2).
Und
Die beiden Badezimmer (4,4 m2) und (4,4 m2).
Die Wohnfläche im Gartengeschoss beträgt ca. 175 m2.
Die Wohnfläche des 1. Obergeschosses beträgt ca. 92 m2.
Das Haus ist mit einem Ölkessel ausgestattet (installiert im Jahr 2005 mit Heizkörpern in den verschiedenen Räumen).
Die Dächer wurden 2003/2005 von einem ortsansässigen Handwerker erneuert, ebenso wie ein Teil der Elektrizität.
An das Haus angebaut:
Eine große überdachte Terrasse mit Blick in den Garten.
Eine erste große Scheune (ca. 130 m2) inklusive altem Bad und WC, in dieser Scheune befinden sich die Poolfiltration und der Öltank.
Eine weitere Scheune von ca. (80 m2).
Eine dritte Scheune von ca. (50 m2).
Am Eingang zum Grundstück befindet sich eine halboffene Scheune von ca. 50 m2 werden derzeit als Garage für die 3 Autos genutzt.
Im Garten, sehr schönes Schwimmbad (12 x 6) mit Chlorfilterung. Von der sehr großen Terrasse hat man einen sehr schönen Blick auf die Landschaft und die Weinberge in der Ferne.
Perfekt zum Ausruhen, zum Feiern mit der ganzen Familie und Freunden.
Grundstücksgröße ca. 4.550 m2.
Dies ist wirklich ein Familienbesitz, in dem das Leben einfach gut ist.
Features:
- SwimmingPool
- Terrace
- Garden
- Washing Machine