4 Ba
3 Ba
3 Ba
3 Ba
4 Ba
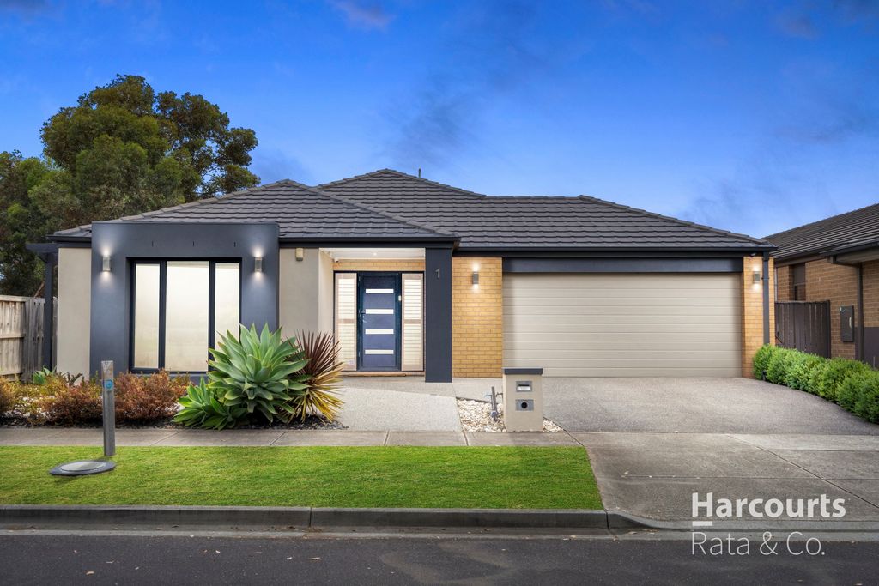
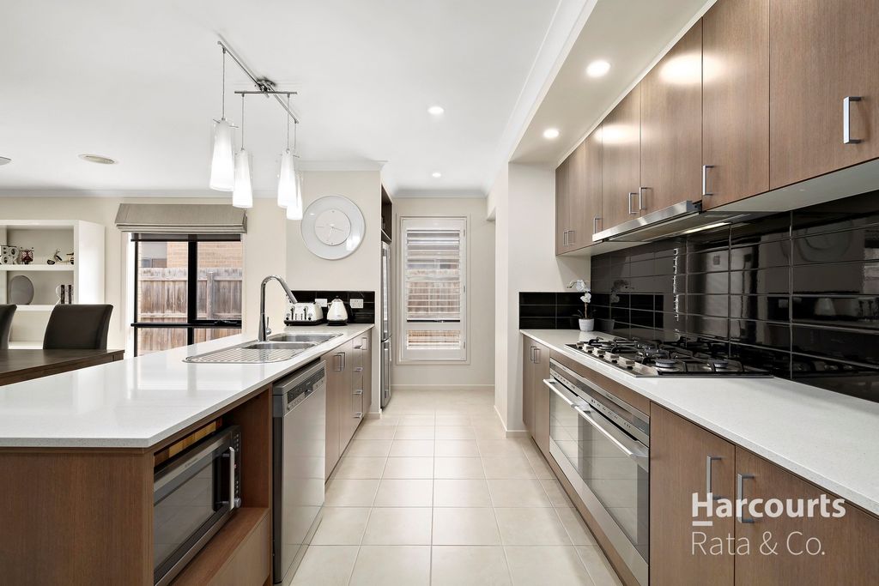
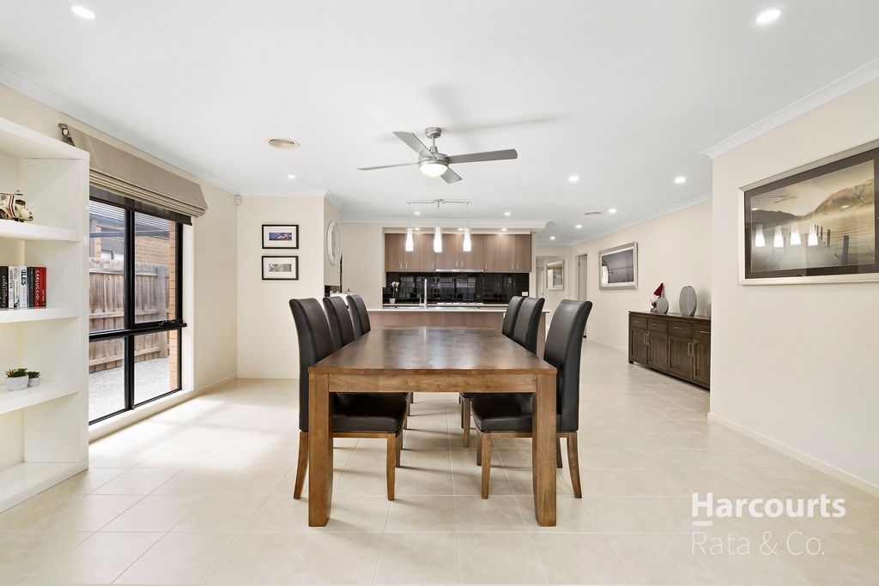
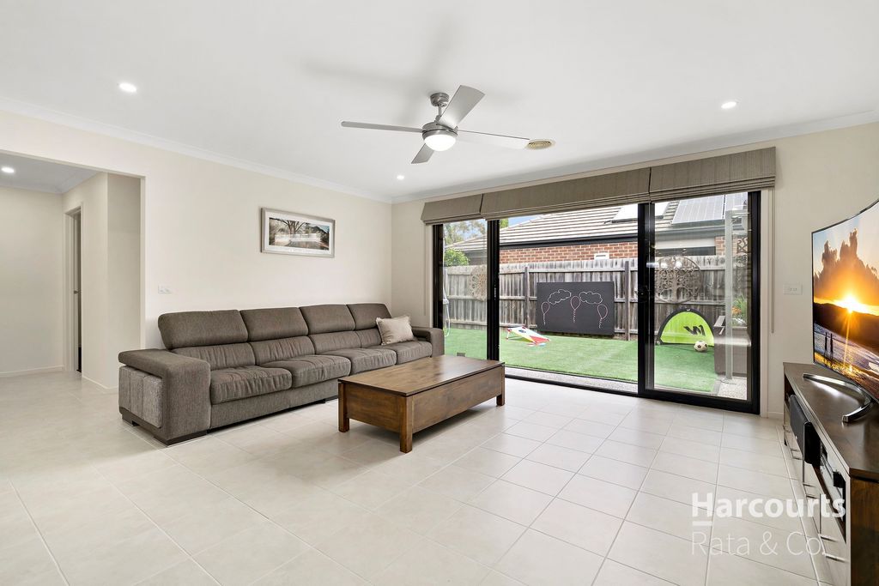

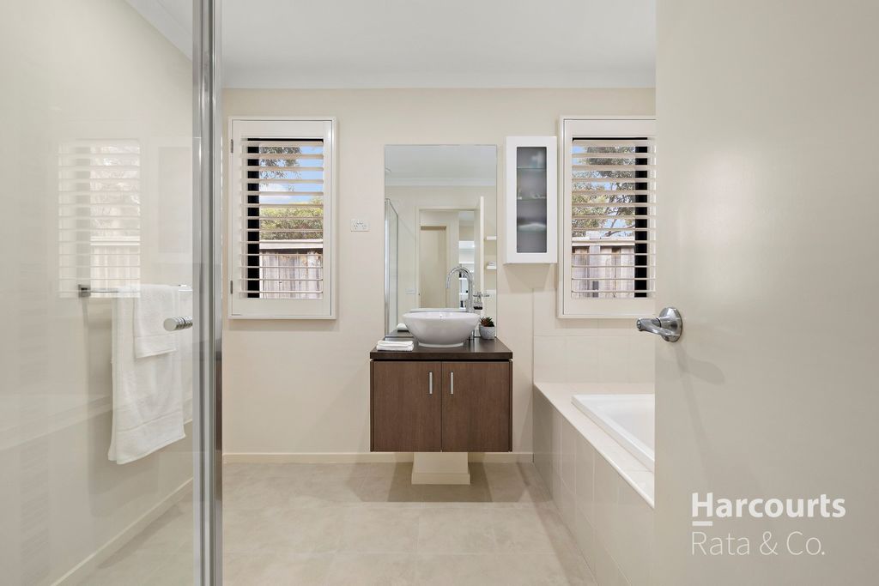
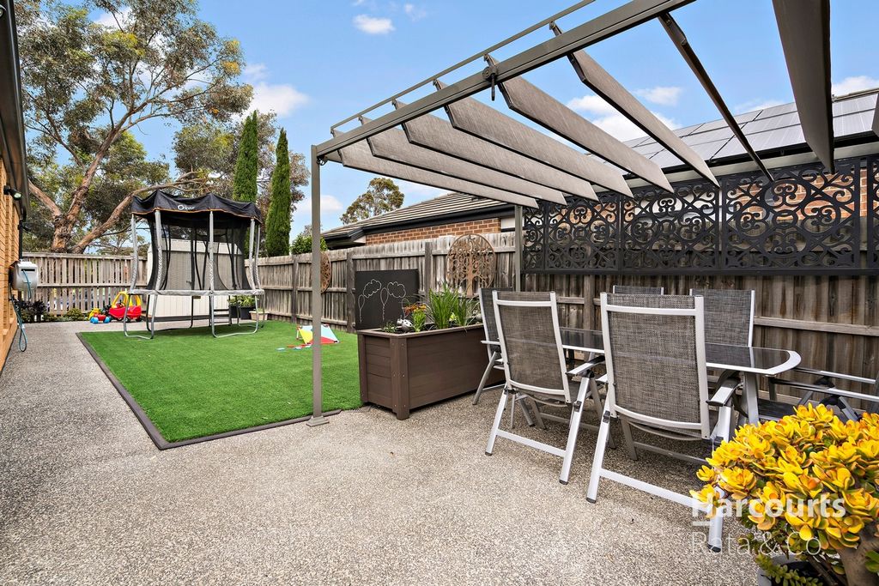
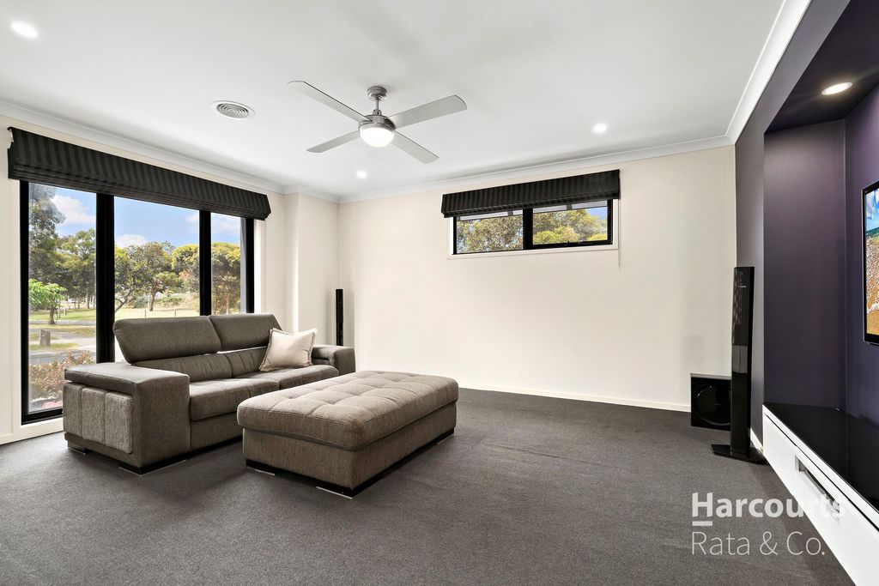
Features:
- Air Conditioning
- Alarm
- Dishwasher
- Garage Mehr anzeigen Weniger anzeigen Located parkside within the popular Aurora Estate that is well known for its quality schools, shops, eateries, parklands and walking trails. Situated on a corner block and walking distance to the Aurora Village Shopping Centre, Camouflage Park, Harvest Home Primary School, Saint Mary of The Cross MacKillop and Edgar's Creek Secondary School. Behind it's attractive facade is an immaculate and spacious interior, with a family sized open floorplan that features an accommodating kitchen with Caesar stone benches, stainless steel Technika stove, dual Electrolux ovens, walk in pantry and ample cabinet space. The kitchen overlooks a light filled dining and living area that flows to an immaculate low maintenance backyard with synthetic lawns, exposed aggregate concrete, garden shed and pergola with retractable louvers that is perfect for entertaining year round. The home comprises of three spacious carpeted bedrooms, including a large master suite with walk-in wardrobe, ceiling fans and fully equipped ensuite complete with double basins and shower. The remaining two bedrooms both feature built-in robes, ceiling fans and plenty of natural light. These two bedrooms are serviced by a sizeable central bathroom with tiled shower, sink, vanity, deep soaker tub and separate powder room. In addition, the property features a large theatre room/formal living room, huge laundry with an abundance of storage and a large double car garage with internal access. Other features of this property include: Ducted heating and 3 phase refrigerated cooling Seven star rated insulation throughout along with double glazed windows Alarm system and security cameras Side pedestrian access Low maintenance gardens Roman blinds and sheer roller blinds throughout Walk-in linen closet LED downlights PHOTO ID REQUIRED Due diligence checklist - consumer.vic.gov.au/duediligencechecklist Privacy Policy and Privacy Collection Notice - rataandco.com.au/privacy-policy Material Facts Apply - please refer to the contract of sale and vendor statement and seek legal advice if required. Land size sourced from land.vic.gov.au. This document has been prepared to assist solely in the marketing of this property. While all care has been taken to ensure the information provided herein is correct, Harcourts Rata & Co takes no responsibility for any inaccuracies. Accordingly all interested parties should make their own enquiries to verify the information, including and not limited to land size.
Features:
- Air Conditioning
- Alarm
- Dishwasher
- Garage