DIE BILDER WERDEN GELADEN…
Häuser & einzelhäuser zum Verkauf in Fiskerton
1.133.240 EUR
Häuser & Einzelhäuser (Zum Verkauf)
5 Ba
2 Schla
Aktenzeichen:
EDEN-T102166860
/ 102166860
Aktenzeichen:
EDEN-T102166860
Land:
GB
Stadt:
Fiskerton
Postleitzahl:
NG25 0XQ
Kategorie:
Wohnsitze
Anzeigentyp:
Zum Verkauf
Immobilientyp:
Häuser & Einzelhäuser
Schlafzimmer:
5
Badezimmer:
2
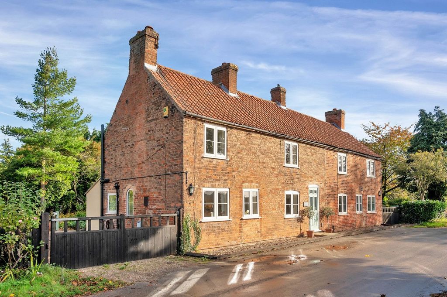
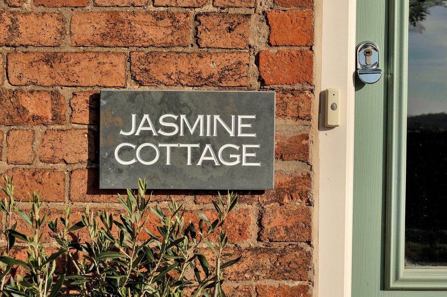
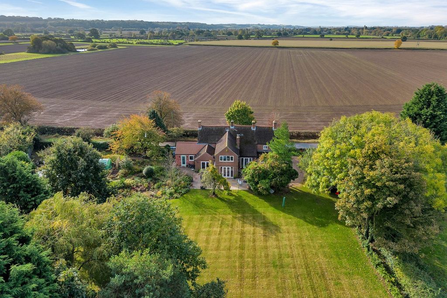
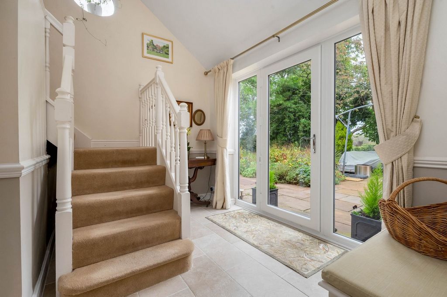
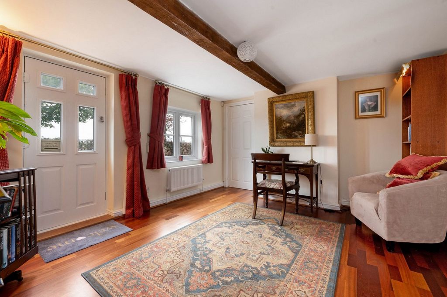
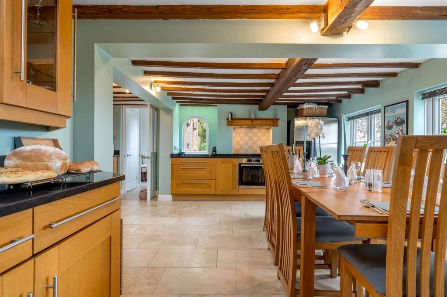
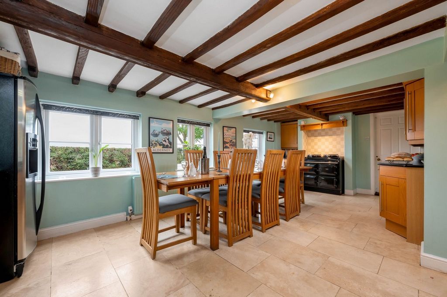

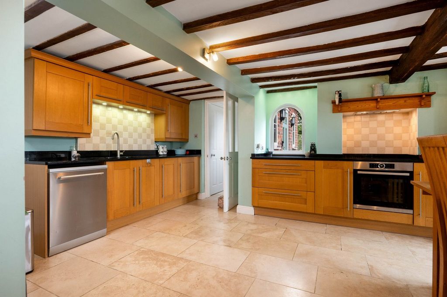
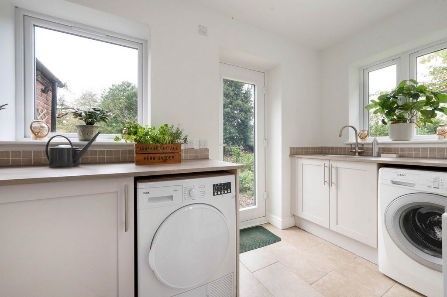
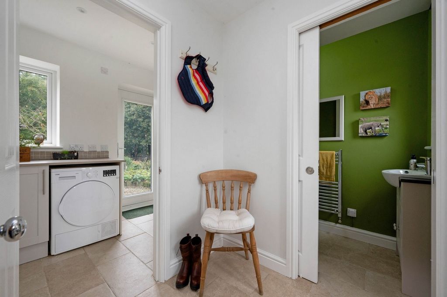
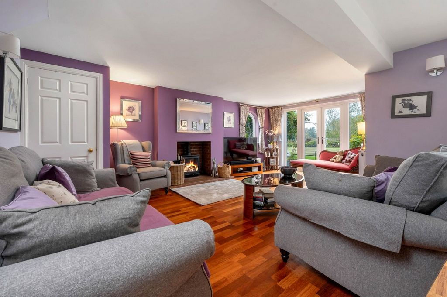

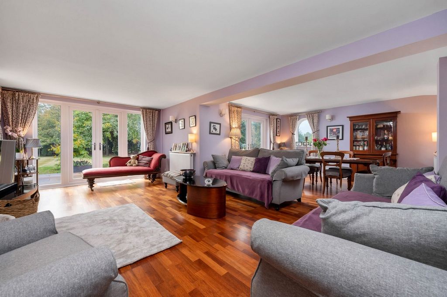
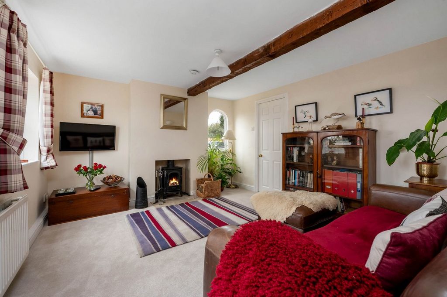
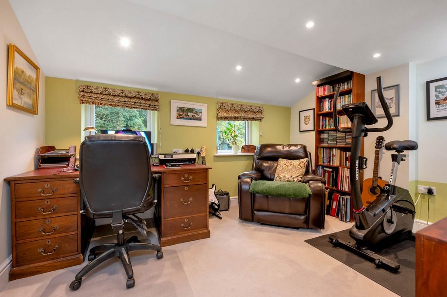
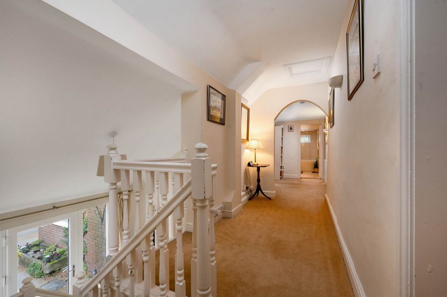
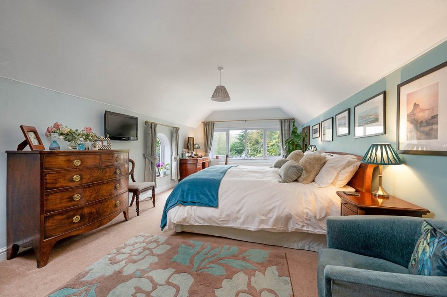
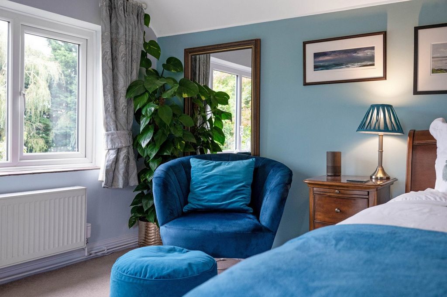
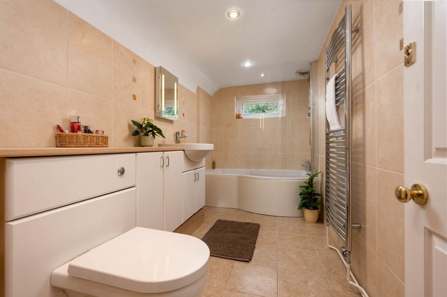

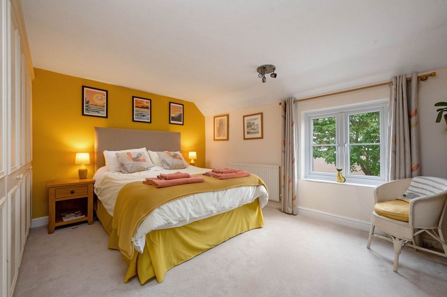
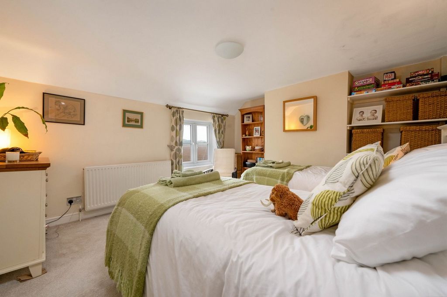

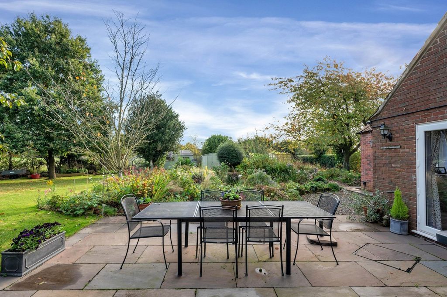
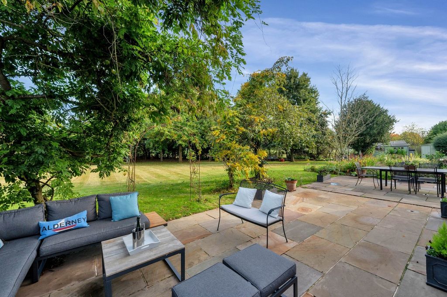
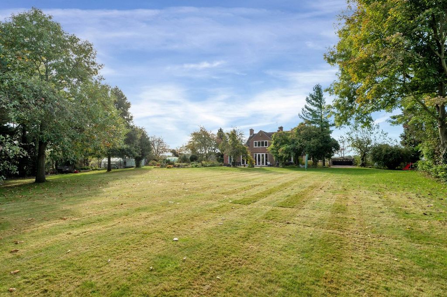
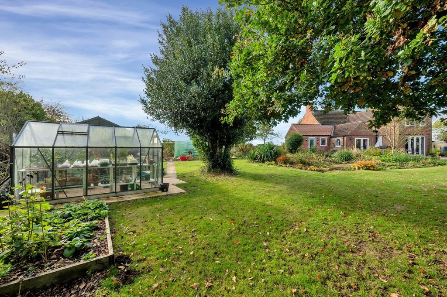
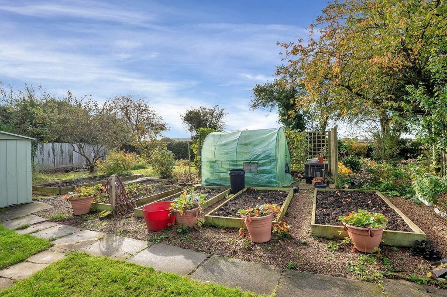
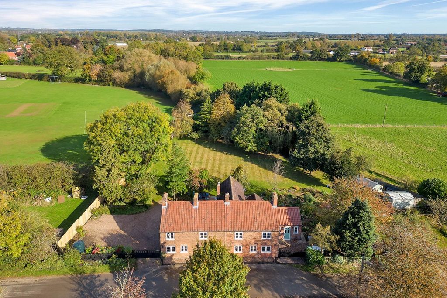
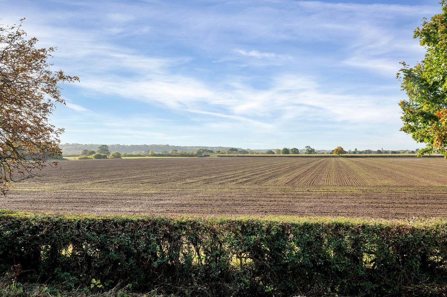
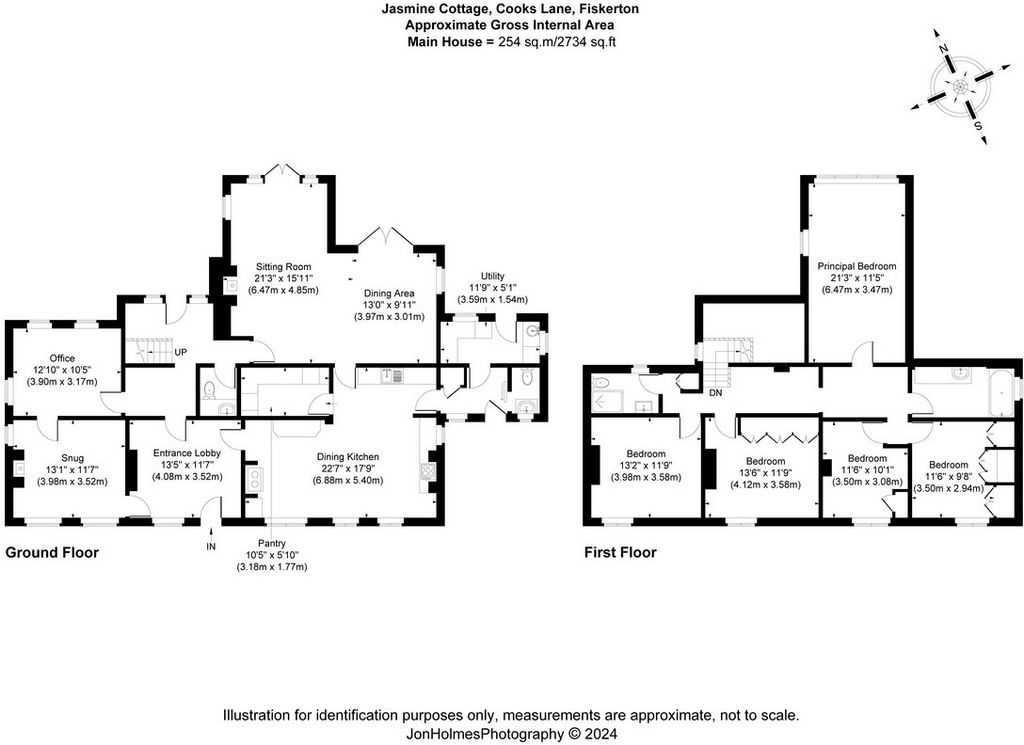
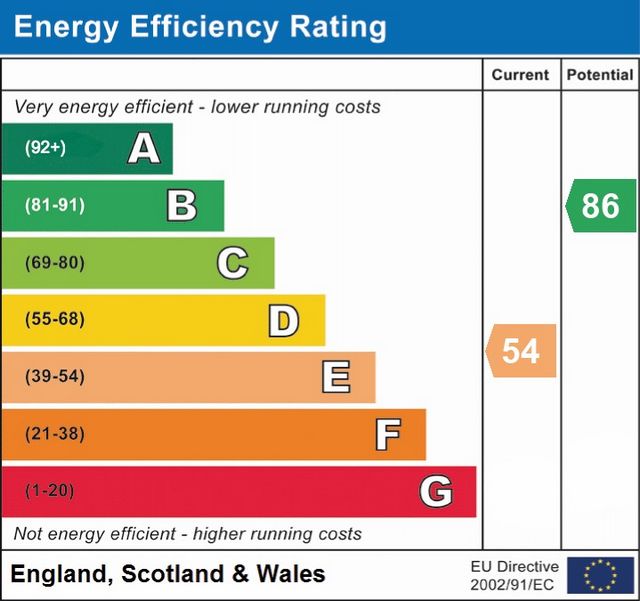
Features:
- Garden Mehr anzeigen Weniger anzeigen Jasmine Cottage is a charming, character-filled, five-bedroomed detached home spanning 2,734 sq.ft - offering superb family living. On the ground floor, the main door from the driveway opens into a welcoming reception hallway with guest cloakroom and leads to family room, sitting /dining room and study. The property features a spacious dining kitchen with a walk-in pantry, a cozy snug, and the convenience of a secondary entrance with a boot room, which leads to a guest cloakroom and a generously sized utility room.The first floor offers five beautifully appointed double bedrooms, each designed to deliver comfort and style. With both a well-appointed bathroom and an elegant shower room, this provides exceptional flexibility to accommodate family and guests alike, blending comfort with practicality. The property features an electrically gated driveway with ample space for a garage or carport. The extensive gardens include a spacious York stone terrace, large lawned area set with mature trees and well-stocked flower beds. The garden area includes a vegetable garden, a productive orchard with a wildlife pond and a heated greenhouse. All of this is beautifully situated on a generous 0.8-acre plot, offering both privacy and abundant outdoor space. Ground Floor AccommodationThe reception hallway of Jasmine Cottage is particularly inviting and features a striking double-height ceiling and a galleried landing, setting a welcoming tone upon entry. From here, you’ll find the first of two guest cloakrooms, along with access to the family room, elegant sitting and dining room, and a study.The family room provides exceptional versatility, currently used by the owners as an additional study. Like all of the front-facing rooms, it enjoys abundant natural light and sweeping views over the surrounding countryside. This inviting space also offers direct access to the cozy snug, with a wood-burning stove and the spacious dining kitchen, enhancing its role as a central, multifunctional area within the home.A standout feature of this home is the generously proportioned dining kitchen, spacious enough to accommodate a large dining table and perfect for entertaining. With charming, exposed ceiling beams and a modern electric AGA, this kitchen beautifully combines traditional character with contemporary lifestyle appeal. There is an extensive range of granite preparation surfaces with cupboards and drawers, an electric oven, induction hob and extractor fan. There is also a recessed one-and-a-quarter sink unit and spaces for a dishwasher and an American-style fridge/freezer. A generous walk-in pantry enhances the space, offering ample preparation surfaces and additional appliance storage, creating a truly special culinary experience. The seamless flow and versatility of the home continue through the dining kitchen, which leads to a boot room and the elegant sitting/dining room. The rear entrance to the front of the house serves as a practical space, ideal for garden access, with a conveniently located second guest cloakroom. It also connects to a spacious utility room, well equipped with ample preparation surfaces, a sink, and designated spaces for a washing machine and tumble dryer, while a glazed door opens directly to the rear garden. The generously proportioned, light-filled, sitting/dining room is a true highlight of the home, offering exceptional versatility. There is plenty of space for dining, while the room seamlessly transitions into a cosy seating area, with a charming wood-burning stove. With two sets of French doors opening onto the extensive terrace and garden, this room effortlessly combines indoor comfort with outdoor living. First Floor Accommodation A staircase from the reception hallway ascends to the first floor, where a galleried landing provides access to five spacious double bedrooms, each enjoying delightful views, with fitted wardrobes enhancing four of the rooms. A beautifully appointed family bathroom and an elegant, separate shower room complete the first floor, this thoughtful layout offers exceptional versatility, perfect for family living and hosting guests.Outside The spacious driveway has electrically operated gates, and provides ample parking and convenient access to an electric car charging point, along with plenty of potential for a garage or carport. To the rear of the property, an extensive stone terrace is accessible from the main entrance door, sitting/dining room and the utility room, perfectly blending indoor and outdoor living. The large, well-established lawned garden, framed by flourishing herbaceous and flowering borders, offers a high degree of privacy. For those with a passion for gardening, there is a dedicated vegetable garden with raised beds, a timber garden shed, an outdoor store, and a greenhouse. Set within a generous 0.8-acre plot, the garden is an incredibly versatile space, ideal for family relaxation, alfresco dining, entertaining, play, and gardening.Local Area Fiskerton-cum-Morton is a welcoming and friendly community set in a peaceful and picturesque landscape with a village shop/post office, hair salon, two gastro pubs, and a railway station with connections to Nottingham and Newark. There is easy access to the countryside and riverside walks.The village enjoys easy access to schools, with school bus services to Southwell primary schools and the highly regarded Minster School and to the many facilities in the attractive market town of Southwell.For commuters, Fiskerton’s strategic position provides easy access to Nottingham, Leicester, and London, thanks to the A1 & A46 and rapid train services from Newark Northgate Railway Station to London King's Cross in as little as 70 mins.Information Services: Oil fired central heating, mains electricity and water are understood to be connected. There is a private drainage system connected to the property. We have not tested any apparatus, equipment, fittings or services and so cannot verify that they are in working order. The buyer is advised to obtain verification from their solicitor or surveyor. Tenure: Freehold. Local Authority: Newark and Sherwood District Council. Tax Band F Energy Performance: A full copy of the Energy Performance Certificate is available on request. Viewings: Strictly by appointment with Fine & Country Nottingham. Directions: Please use what3words app - lunching.flows.washing Distances: Southwell 2 miles, Newark 7 miles, Nottingham 15 miles, Lincoln 24 miles, Leicester 39 miles
Features:
- Garden