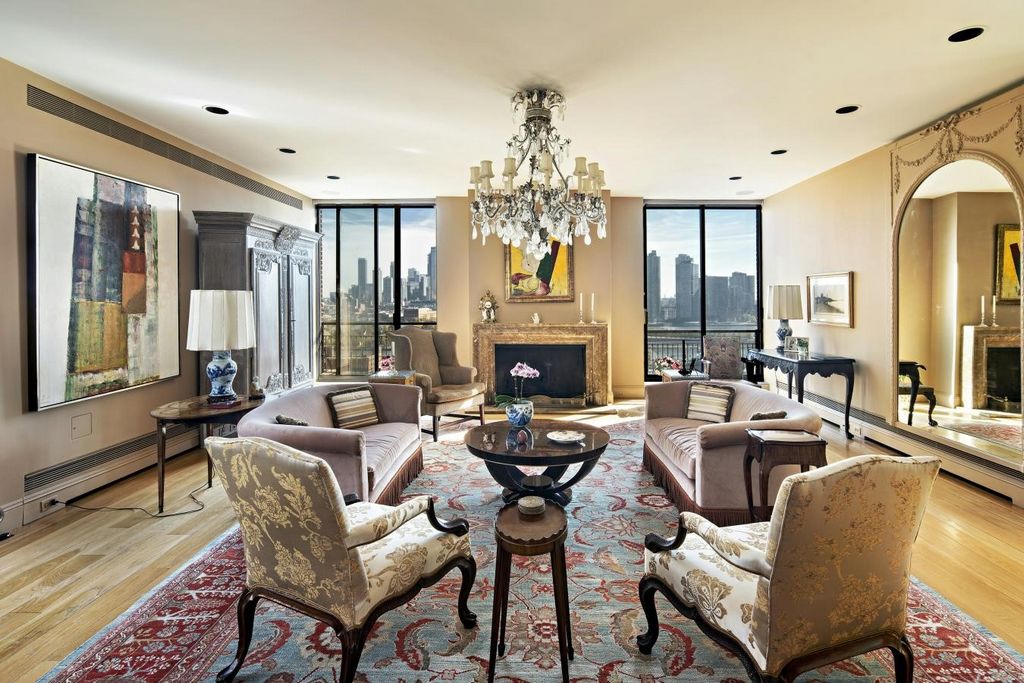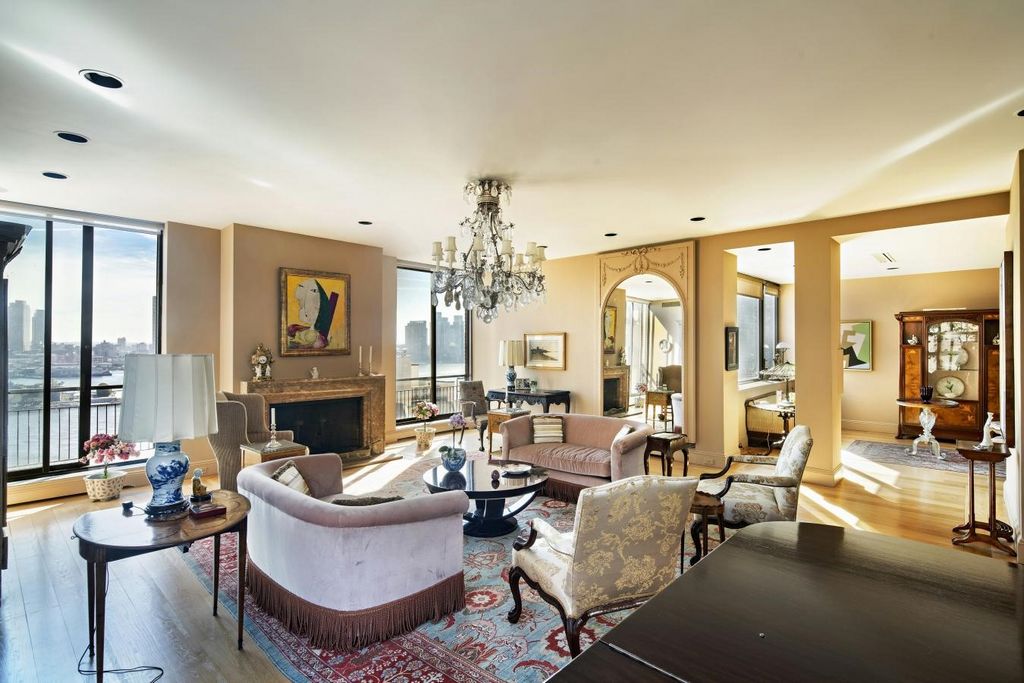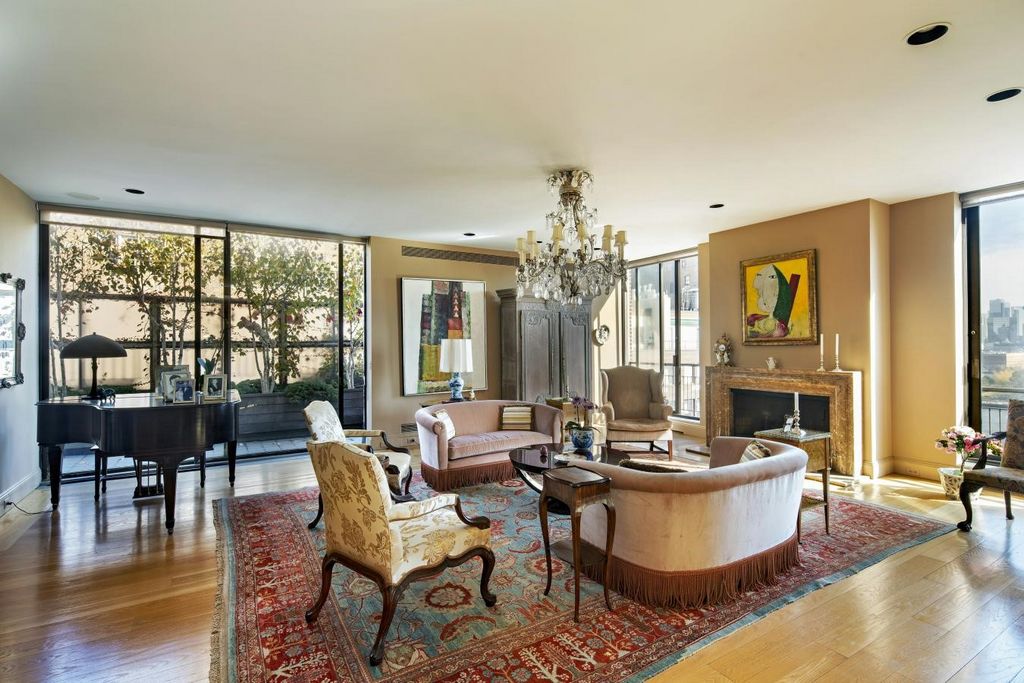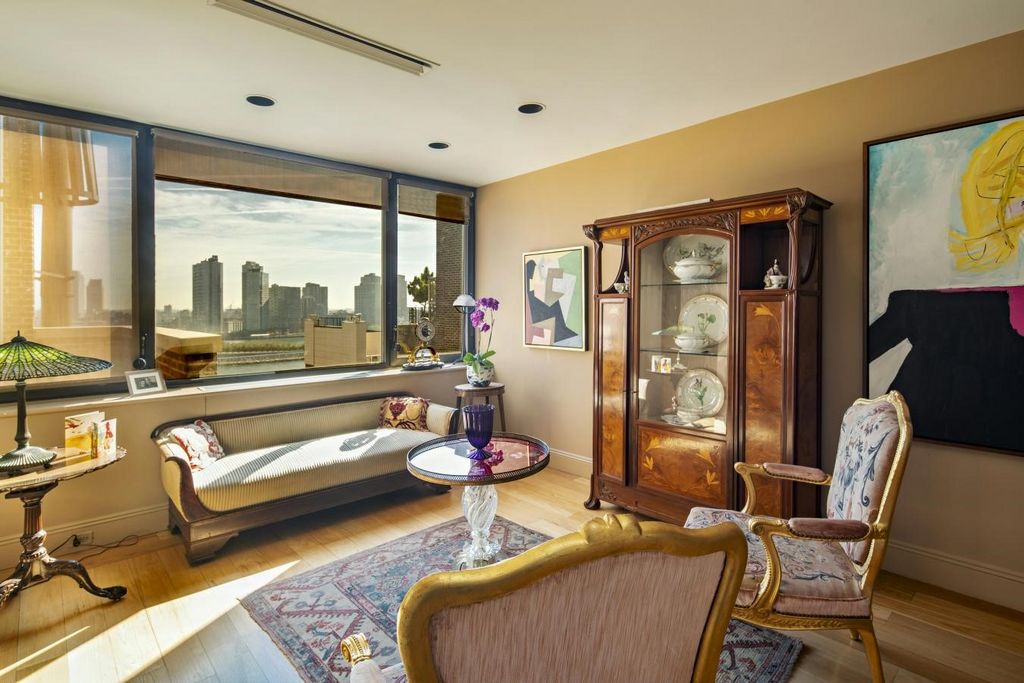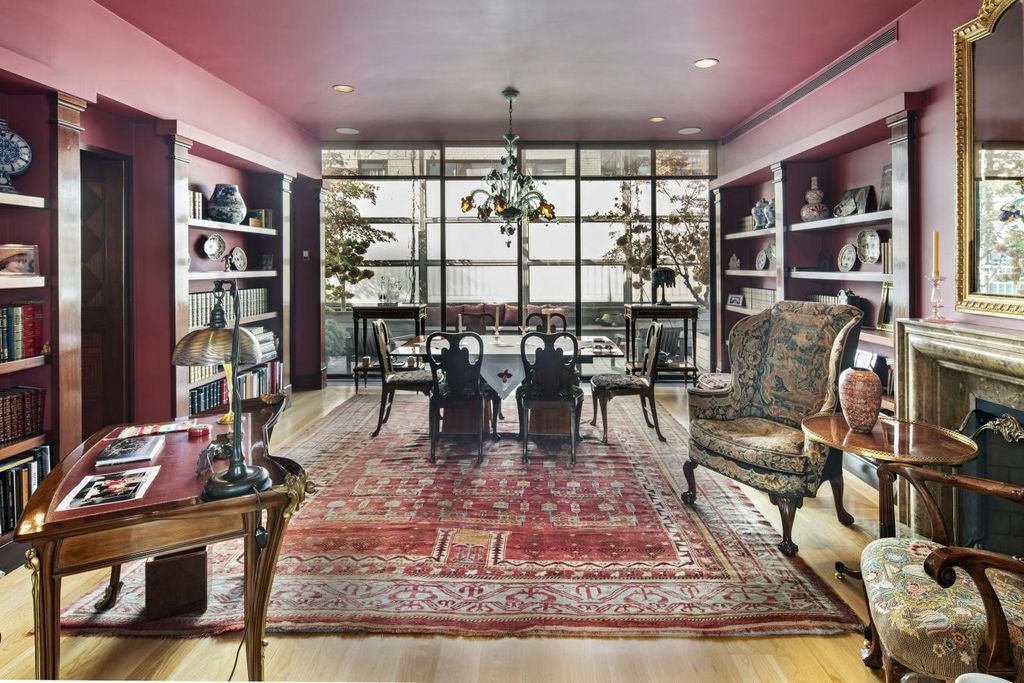7.038.373 EUR
6.972.572 EUR
4 Z
4 Ba
8.112.088 EUR
6.257.832 EUR
8.247.031 EUR
3 Ba
297 m²
7.761.626 EUR
4 Z
4 Ba
