3.637.915 EUR
3.043.485 EUR
3.790.090 EUR

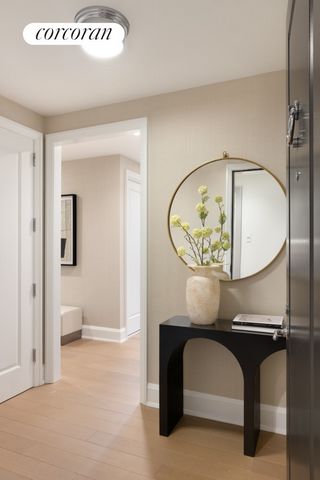


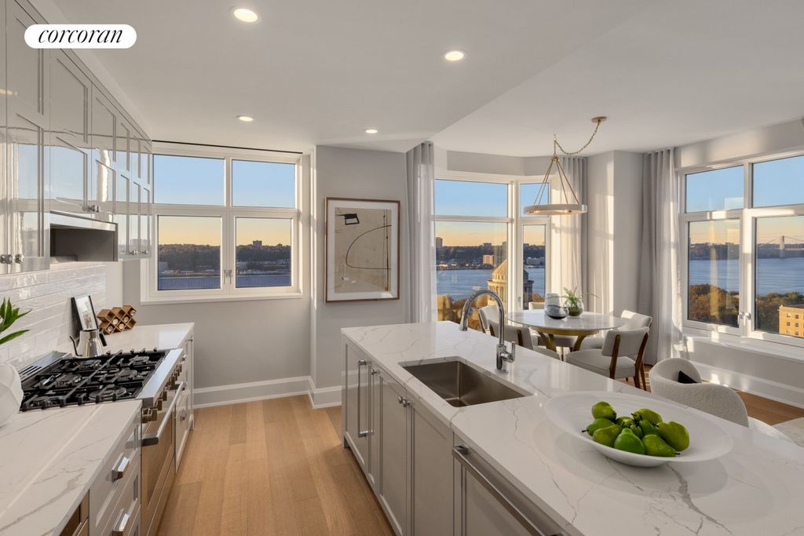


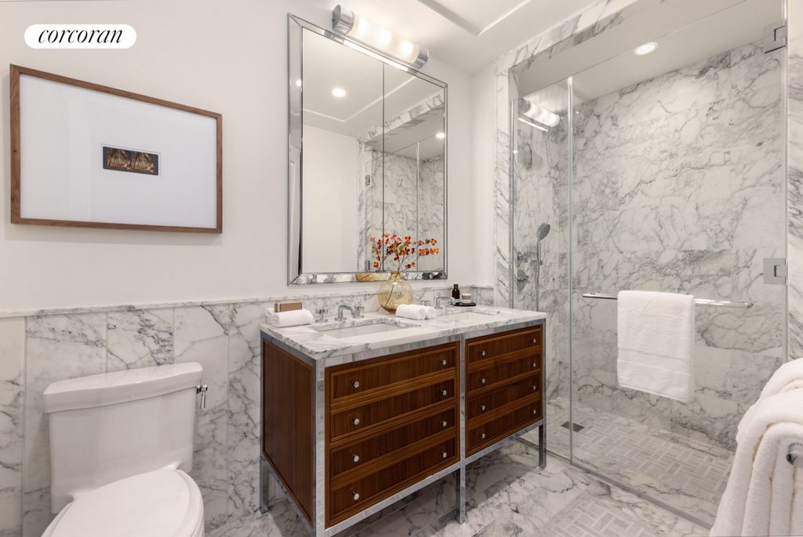
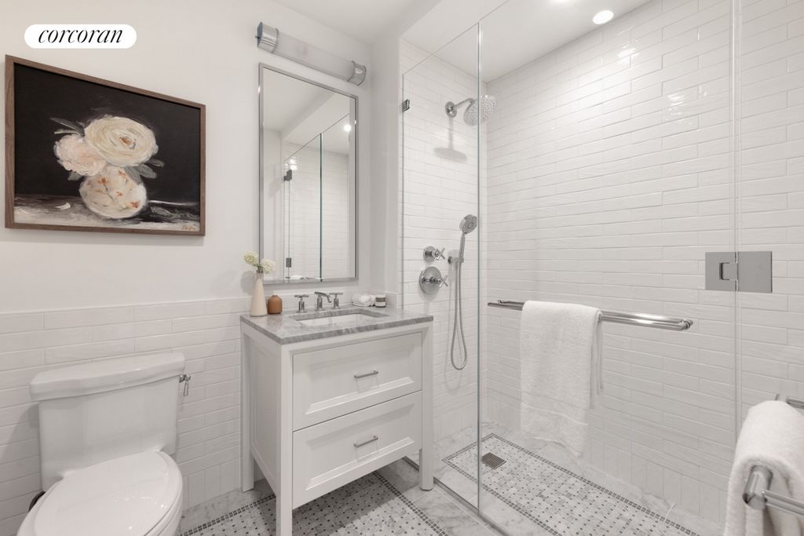

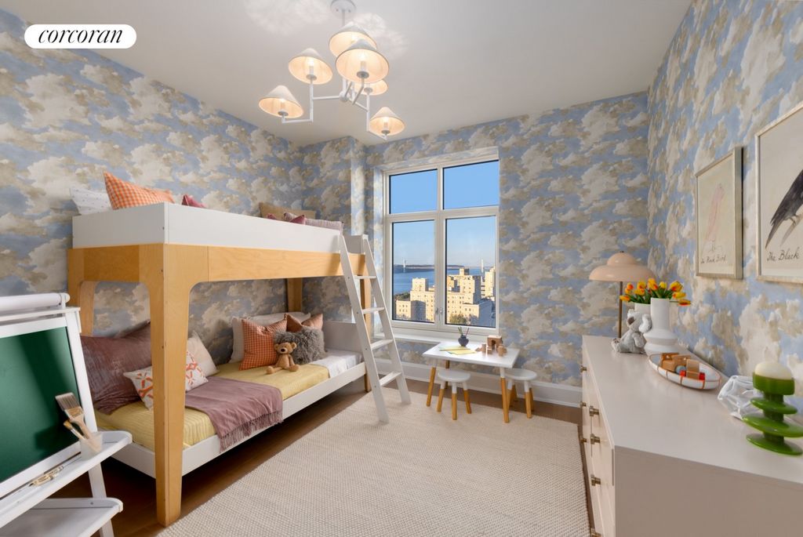
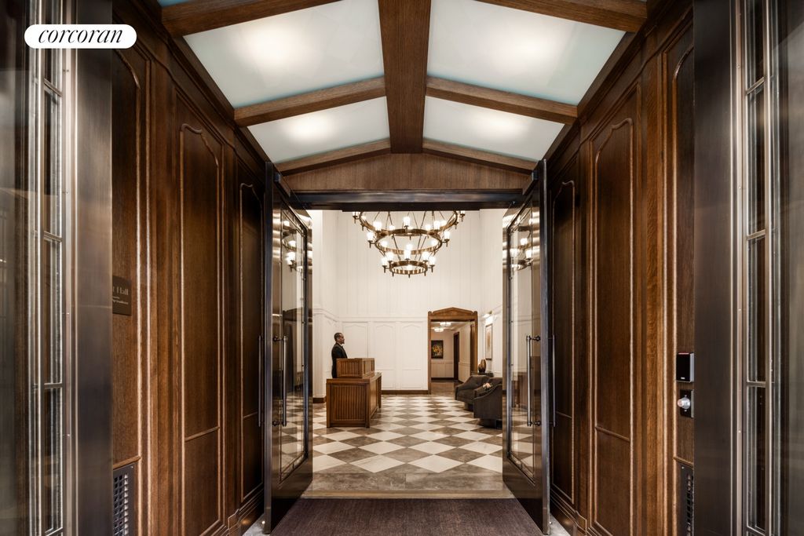
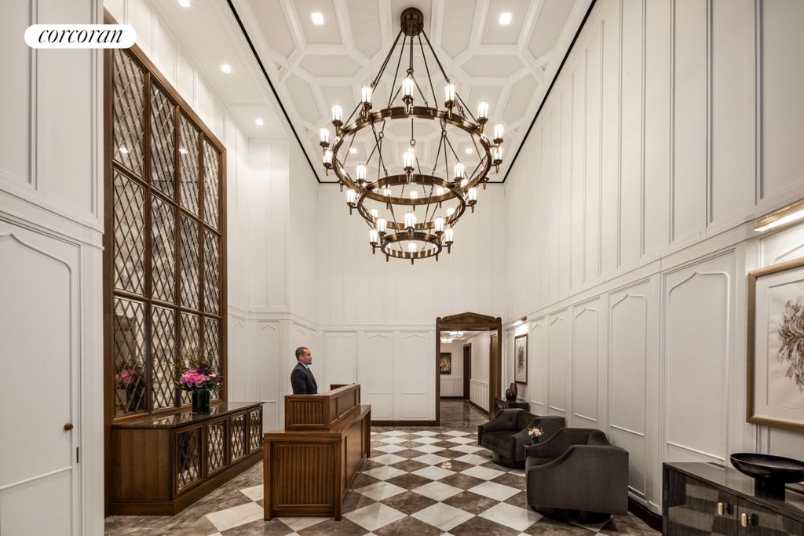




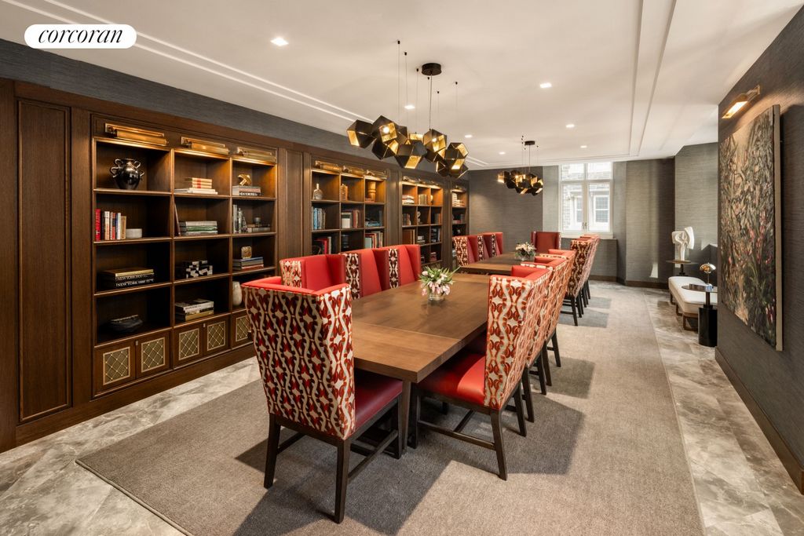

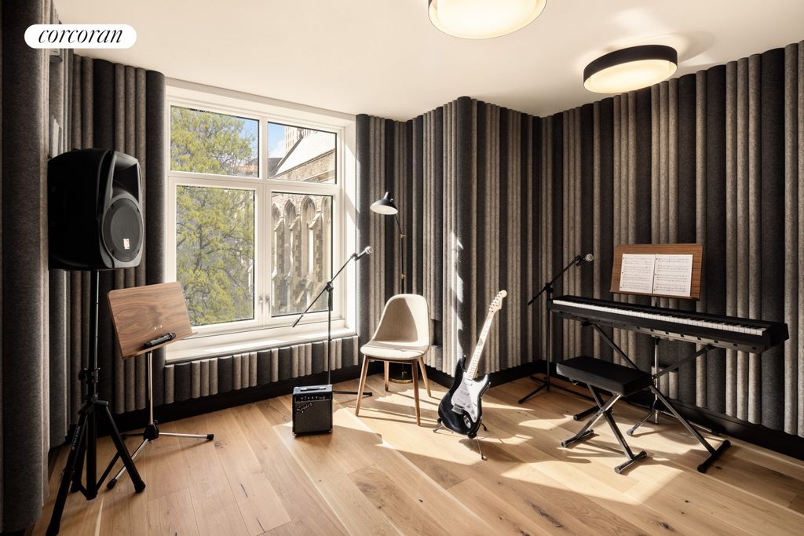
Secondary baths are well appointed with marble mosaic tile flooring framed by Bianco Carrara border and ceramic tile surround, ceramic tile shower surround, custom vanities designed by RAMSA, Grigio Toscana marble countertops, and Kohler undermount sinks with polished chrome hardware from Purist by Kohler. Secondary baths also include oversized mirrored medicine cabinets with polished chrome frames by Robern, Kohler soaking tubs or showers with polished chrome Purist rain showerheads and hand-held sprayers by Kohler, and water closets by Toto.Claremont Hall's robust amenities span over three floors and include spaces for socializing, working, and relaxing. The experience is centered on the Refectory Pool, a grand historic dining hall transformed into a swimming and events space, featuring a 48' salt-water swimming pool. Claremont Hall is complete with a grand, double-height lobby, a Reading Room with Great Books Collection, a Gymnasium with Flex Space, the Little Castle playroom, media room, and a Residents' Lounge and Terrace overlooking tranquil Sakura Park. The building also features a concierge, handyman, porters, and a live-in resident manager, as well as a bicycle room, and the opportunity to purchase on-site parking and private storage.The complete offering terms are in an offering plan available from Sponsor. File No. CD-20-0302. Sponsor: Broadway Community Owner LLC, c/o Lendlease, 200 Park Avenue, 9th Floor, New York, NY 10166. Equal Housing Opportunity. Mehr anzeigen Weniger anzeigen IMMEDIATE OCCUPANCYOffering unobstructed views over the Hudson River and Riverside Park, abundant light and air, and an open layout that invites stylish entertaining and gracious everyday living, Residence 29F features three bedrooms, three bathrooms, and nearly 1,800 square feet of elegant living space. This residence is centered on a spacious, L-shaped living and dining room and open kitchen, all offering western sunset views, and includes a primary bedroom with a large 3-panel window, ensuite bath with double vanity, and extra-large walk-in closet. Also facing west is a well-proportioned second bedroom. The third bedroom occupies its own wing, with an ensuite bath that maximizes privacy.Displaying a refined finish palette hand-selected by Robert A.M. Stern Architects, all residences at Claremont Hall include a custom-designed solid wood entrance door with polished chrome hardware, wide plank European white oak flooring, expansive, high-performance windows, and up to 10' ceilings. Select residences feature generous bay picture windows and Gothic-inspired arched windows. Kitchens at Claremont Hall feature custom Italian cabinetry in soothing Classic Bianco or Modern Grigio lacquer, topped by Calacatta Laza quartz countertops and backed by a ceramic tile backsplash and a paneled appliance package from Bosch, with a custom range hood with integrated spice shelf. Paneled wine refrigerators are included in select residences.Primary baths are finished with Arabescato Cervaiole marble and feature marble mosaic tile flooring and custom sconces in polished chrome. Each primary bath includes a RAMSA-designed Italian walnut vanity with Arabescato Cervaiole marble countertop, polished chrome fixtures by Kallista, custom designed mirrored medicine cabinet by Robern, and water closet fixtures by Toto.
Secondary baths are well appointed with marble mosaic tile flooring framed by Bianco Carrara border and ceramic tile surround, ceramic tile shower surround, custom vanities designed by RAMSA, Grigio Toscana marble countertops, and Kohler undermount sinks with polished chrome hardware from Purist by Kohler. Secondary baths also include oversized mirrored medicine cabinets with polished chrome frames by Robern, Kohler soaking tubs or showers with polished chrome Purist rain showerheads and hand-held sprayers by Kohler, and water closets by Toto.Claremont Hall's robust amenities span over three floors and include spaces for socializing, working, and relaxing. The experience is centered on the Refectory Pool, a grand historic dining hall transformed into a swimming and events space, featuring a 48' salt-water swimming pool. Claremont Hall is complete with a grand, double-height lobby, a Reading Room with Great Books Collection, a Gymnasium with Flex Space, the Little Castle playroom, media room, and a Residents' Lounge and Terrace overlooking tranquil Sakura Park. The building also features a concierge, handyman, porters, and a live-in resident manager, as well as a bicycle room, and the opportunity to purchase on-site parking and private storage.The complete offering terms are in an offering plan available from Sponsor. File No. CD-20-0302. Sponsor: Broadway Community Owner LLC, c/o Lendlease, 200 Park Avenue, 9th Floor, New York, NY 10166. Equal Housing Opportunity. OCCUPATION IMMÉDIATEOffrant une vue imprenable sur l’Hudson River et Riverside Park, une lumière et un air abondants, et un aménagement ouvert qui invite à une vie quotidienne élégante et divertissante, la Résidence 29F dispose de trois chambres, trois salles de bains et près de 1 800 pieds carrés d’espace de vie élégant. Cette résidence est centrée sur un salon et une salle à manger spacieux en forme de L et une cuisine ouverte, tous offrant une vue sur le coucher de soleil à l’ouest, et comprend une chambre principale avec une grande fenêtre à 3 panneaux, une salle de bain attenante avec double vasque et un dressing extra-large. Également orientée à l’ouest se trouve une deuxième chambre bien proportionnée. La troisième chambre occupe sa propre aile, avec une salle de bain attenante qui maximise l’intimité.Affichant une palette de finition raffinée sélectionnée à la main par Robert A.M. Stern Architects, toutes les résidences de Claremont Hall comprennent une porte d’entrée en bois massif conçue sur mesure avec quincaillerie en chrome poli, un plancher en chêne blanc européen à larges planches, de grandes fenêtres haute performance et des plafonds allant jusqu’à 10 pi. Certaines résidences disposent de généreuses baies vitrées et de fenêtres cintrées d’inspiration gothique. Les cuisines de Claremont Hall sont dotées d’armoires italiennes personnalisées en laque apaisante Classic Bianco ou Modern Grigio, surmontées de comptoirs en quartz Calacatta Laza et soutenues par un dosseret en carreaux de céramique et un ensemble d’appareils électroménagers à panneaux de Bosch, avec une hotte de cuisine personnalisée avec étagère à épices intégrée. Des réfrigérateurs à vin à panneaux sont inclus dans certaines résidences.Les salles de bains principales sont finies avec du marbre Arabescato Cervaiole et disposent d’un sol en mosaïque de marbre et d’appliques personnalisées en chrome poli. Chaque salle de bain principale comprend un meuble-lavabo en noyer italien conçu par RAMSA avec un comptoir en marbre Arabescato Cervaiole, des luminaires en chrome poli de Kallista, une armoire à pharmacie en miroir conçue sur mesure par Robern et des accessoires de toilette de Toto.
Les salles de bains secondaires sont bien aménagées avec un sol en mosaïque de marbre encadré par une bordure Bianco Carrara et un contour en carreaux de céramique, un contour de douche en carreaux de céramique, des vanités personnalisées conçues par RAMSA, des comptoirs en marbre Grigio Toscana et des éviers encastrés Kohler avec quincaillerie en chrome poli de Purist by Kohler. Les salles de bains secondaires comprennent également des armoires à pharmacie en miroir surdimensionnées avec des cadres en chrome poli de Robern, des baignoires ou des douches avec des pommes de douche à effet pluie Purist en chrome poli et des pulvérisateurs à main de Kohler, et des toilettes de Toto.Les équipements robustes de Claremont Hall s’étendent sur trois étages et comprennent des espaces pour socialiser, travailler et se détendre. L’expérience est centrée sur la piscine du réfectoire, une grande salle à manger historique transformée en espace de natation et d’événements, avec une piscine d’eau salée de 48 pieds. Claremont Hall est doté d’un grand hall d’entrée à double hauteur, d’une salle de lecture avec une collection de grands livres, d’un gymnase avec espace flexible, de la salle de jeux Little Castle, d’une salle multimédia, d’un salon et d’une terrasse pour les résidents donnant sur le paisible parc Sakura. L’immeuble dispose également d’un concierge, d’un homme à tout faire, de porteurs et d’un gestionnaire résident, ainsi que d’un local à vélos et de la possibilité d’acheter un parking sur place et un espace de stockage privé.Les modalités complètes de l’offre sont dans un plan d’offre disponible auprès du promoteur. No du greffe Réf. : CD-20-0302. Commanditaire : Broadway Community Owner LLC, c/o Lendlease, 200 Park Avenue, 9th Floor, New York, NY 10166. Égalité des chances en matière de logement.