2.602.820 EUR
DIE BILDER WERDEN GELADEN…
Mehrfamilienhäuser zum Verkauf in South Brooklyn
2.934.088 EUR
Mehrfamilienhäuser (Zum Verkauf)
Aktenzeichen:
EDEN-T102068914
/ 102068914
Aktenzeichen:
EDEN-T102068914
Land:
US
Stadt:
Brooklyn
Postleitzahl:
11215
Kategorie:
Wohnsitze
Anzeigentyp:
Zum Verkauf
Immobilientyp:
Mehrfamilienhäuser
Größe der Immobilie :
67 m²
Zimmer:
6
Schlafzimmer:
3
Badezimmer:
3
Airconditioning:
Ja
ÄHNLICHE IMMOBILIENANZEIGEN
IMMOBILIENPREIS DES M² DER NACHBARSTÄDTE
| Stadt |
Durchschnittspreis m2 haus |
Durchschnittspreis m2 wohnung |
|---|---|---|
| New York | 8.339 EUR | 12.417 EUR |
| Loughman | 1.992 EUR | - |
| Florida | 5.160 EUR | 8.371 EUR |
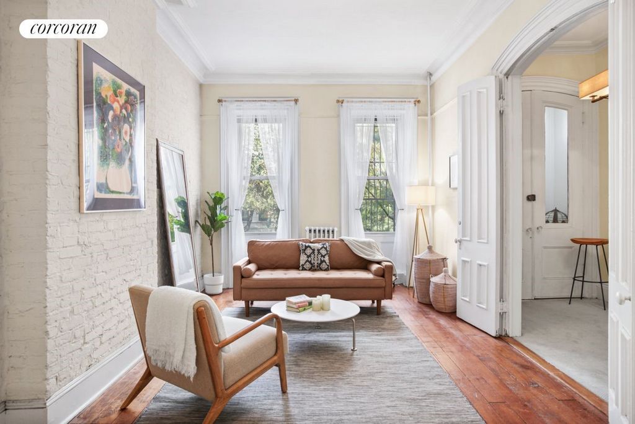
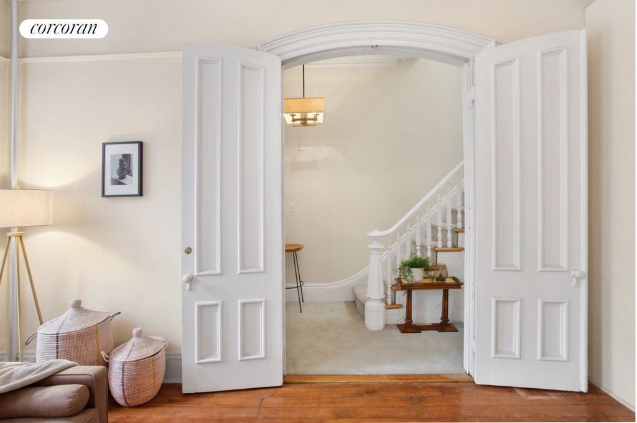

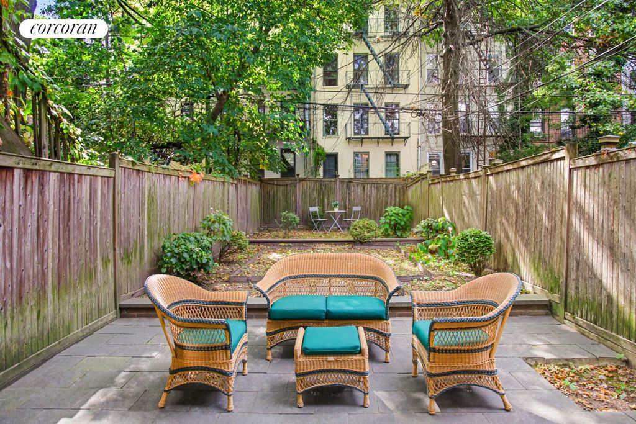
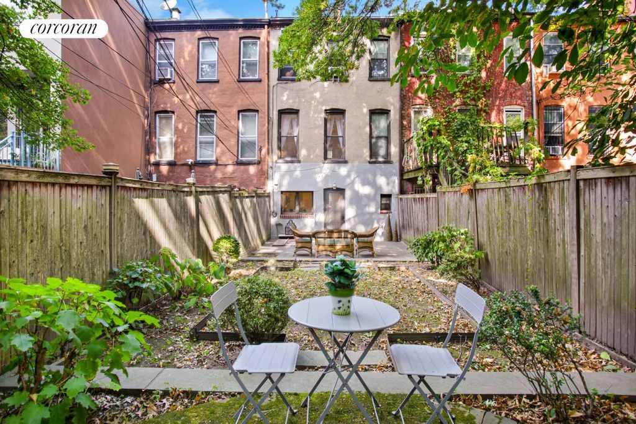

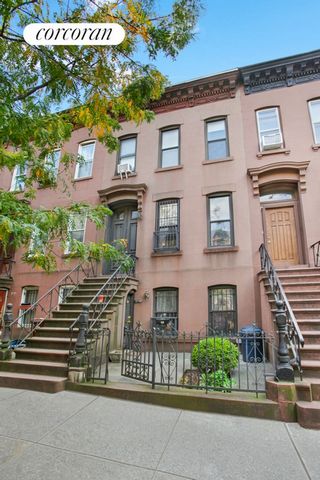
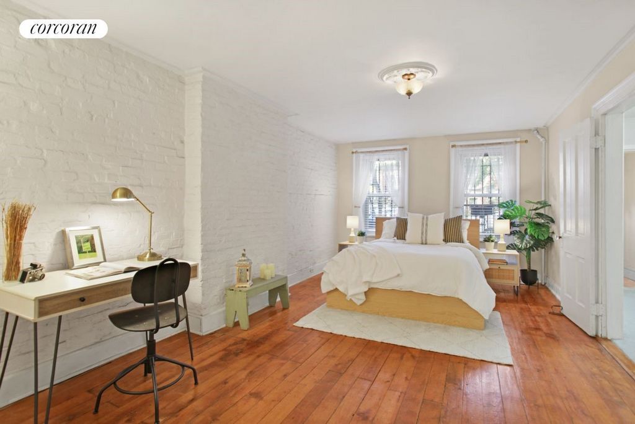
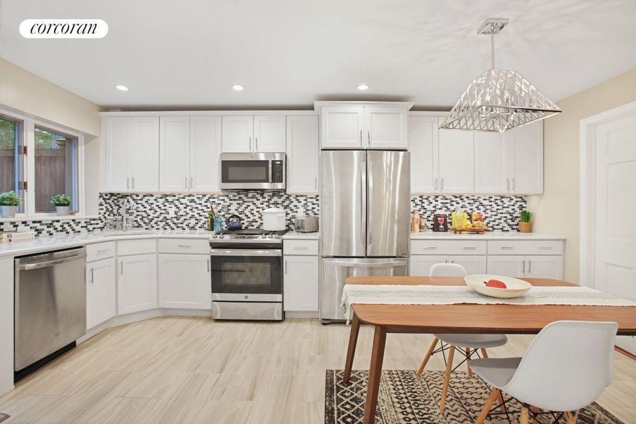

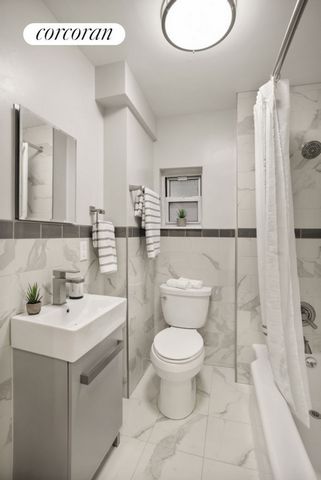
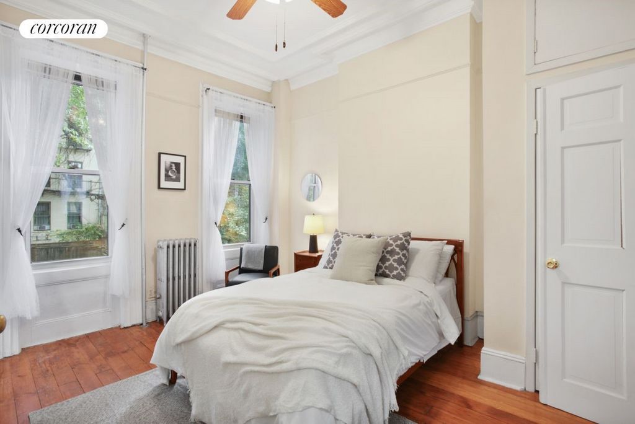

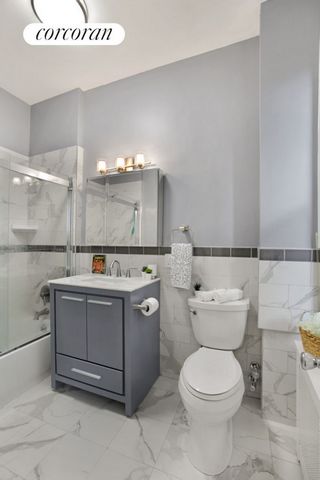
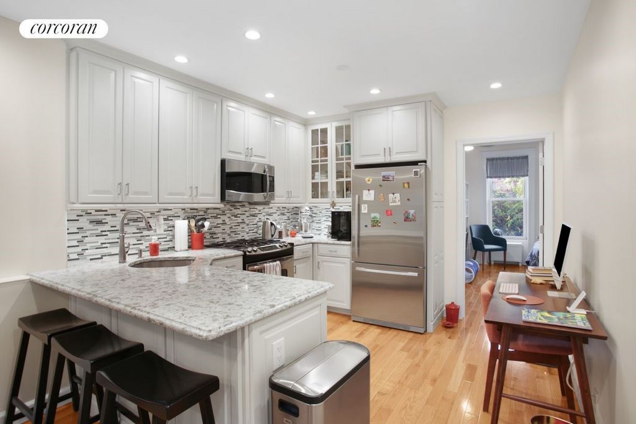
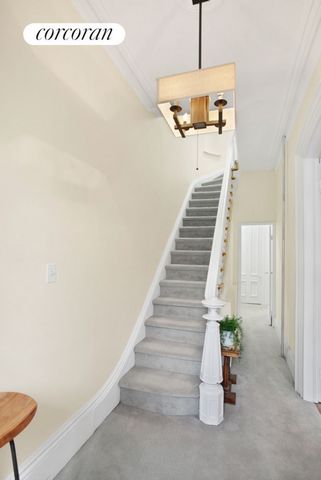
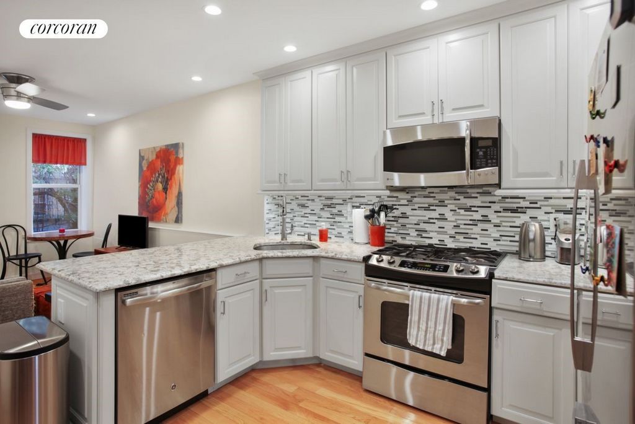

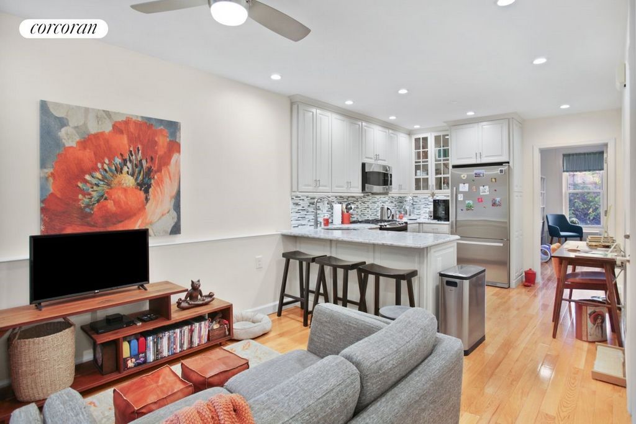
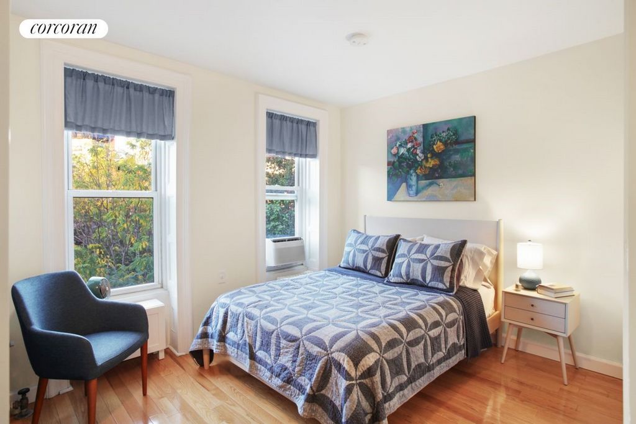




The garden-level apartment is a 2-bedroom duplex with two entry points, one below the stoop and the other on the parlor level. As you enter the garden level, you will see a spacious foyer for bikes, shoes, and coats.
Double doors to the right lead into the living-dining room area with two north facing windows facing Union Street. The kitchen has been recently renovated with stone countertops and modern stainless-steel appliances, including a dishwasher and a microwave. There is a large pantry closet and plenty of cabinets for your kitchen needs. On this level is a renovated full bathroom with a bathtub.Backyard.
During the renovations, they added a beautiful French door with windows leading out to the backyard, allowing the south-facing sunlight to brighten up the kitchen. There is an ample patio space perfect for entertaining and setting up your BBQ area. In the middle of the garden is a nice seating area with an upper seating area with a lovely brick design supporting a table and chairs to enjoy your morning coffee.Basement.
There are stairs leading down to the basement, where the boiler and other utility meters, including the washer and dryer, are located.Upper level.
From the garden level, there are stairs leading up to the second floor. On this level, there is a spacious bedroom with an en-suite bathroom, and just off this room, there is the enormous primary bedroom with high ceilings and beautiful original details throughout. This bedroom has the perfect area for a home office.Apartment 2.
Unit two is a one-bedroom, one-bath apartment that is tenant-occupied. It was renovated a few years ago at the same time as the downstairs apartment and is situated on the third floor. The apartment is stunning and has beautiful wood flooring throughout. The kitchen is the same style, with stone countertops and modern stainless-steel appliances, including a microwave and a dishwasher, plus a peninsula with space for a couple of bar stools for eating and entertaining. The bedroom is spacious and will easily fit a queen-sized bed.Building Details.
This 2,160-square-foot building is 18 feet wide x 40 feet deep and sits on an 18-foot-wide x 95-foot deep lot. The exterior is in excellent condition, and a new roof has been added in the past year. The boiler and hot water tank are in excellent condition and have been replaced in the past 4-5 year, and the electrical box was changed in the basement during the recent renovations.If your plans include adding square footage to this property by building up or extending the building back, there is an estimated 2900sf unused FAR. Consult with your architect to see what is possible for this lot.Features:
- Air Conditioning Mehr anzeigen Weniger anzeigen Welcome to 732 Union Street, a beautifully renovated three story, two-unit brownstone townhouse with three bedrooms and three full bathrooms situated in the heart of Park Slope, close to Union Market, The Food Co-op, shops, restaurants, and transportation.Interior details Apartment 1.
The garden-level apartment is a 2-bedroom duplex with two entry points, one below the stoop and the other on the parlor level. As you enter the garden level, you will see a spacious foyer for bikes, shoes, and coats.
Double doors to the right lead into the living-dining room area with two north facing windows facing Union Street. The kitchen has been recently renovated with stone countertops and modern stainless-steel appliances, including a dishwasher and a microwave. There is a large pantry closet and plenty of cabinets for your kitchen needs. On this level is a renovated full bathroom with a bathtub.Backyard.
During the renovations, they added a beautiful French door with windows leading out to the backyard, allowing the south-facing sunlight to brighten up the kitchen. There is an ample patio space perfect for entertaining and setting up your BBQ area. In the middle of the garden is a nice seating area with an upper seating area with a lovely brick design supporting a table and chairs to enjoy your morning coffee.Basement.
There are stairs leading down to the basement, where the boiler and other utility meters, including the washer and dryer, are located.Upper level.
From the garden level, there are stairs leading up to the second floor. On this level, there is a spacious bedroom with an en-suite bathroom, and just off this room, there is the enormous primary bedroom with high ceilings and beautiful original details throughout. This bedroom has the perfect area for a home office.Apartment 2.
Unit two is a one-bedroom, one-bath apartment that is tenant-occupied. It was renovated a few years ago at the same time as the downstairs apartment and is situated on the third floor. The apartment is stunning and has beautiful wood flooring throughout. The kitchen is the same style, with stone countertops and modern stainless-steel appliances, including a microwave and a dishwasher, plus a peninsula with space for a couple of bar stools for eating and entertaining. The bedroom is spacious and will easily fit a queen-sized bed.Building Details.
This 2,160-square-foot building is 18 feet wide x 40 feet deep and sits on an 18-foot-wide x 95-foot deep lot. The exterior is in excellent condition, and a new roof has been added in the past year. The boiler and hot water tank are in excellent condition and have been replaced in the past 4-5 year, and the electrical box was changed in the basement during the recent renovations.If your plans include adding square footage to this property by building up or extending the building back, there is an estimated 2900sf unused FAR. Consult with your architect to see what is possible for this lot.Features:
- Air Conditioning