2.360.913 EUR
DIE BILDER WERDEN GELADEN…
Mehrfamilienhäuser (Zum Verkauf)
10 Z
5 Ba
6 Schla
Aktenzeichen:
EDEN-T102068123
/ 102068123
Aktenzeichen:
EDEN-T102068123
Land:
US
Stadt:
New York
Postleitzahl:
10035
Kategorie:
Wohnsitze
Anzeigentyp:
Zum Verkauf
Immobilientyp:
Mehrfamilienhäuser
Zimmer:
10
Schlafzimmer:
5
Badezimmer:
6
Airconditioning:
Ja
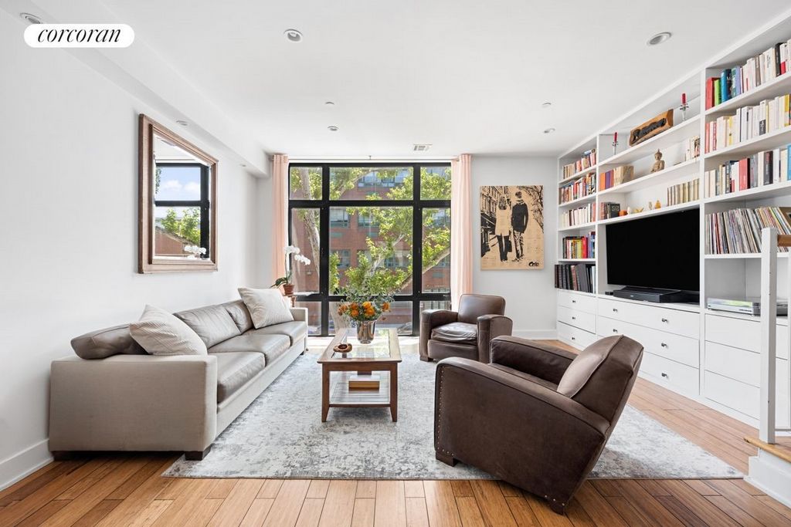

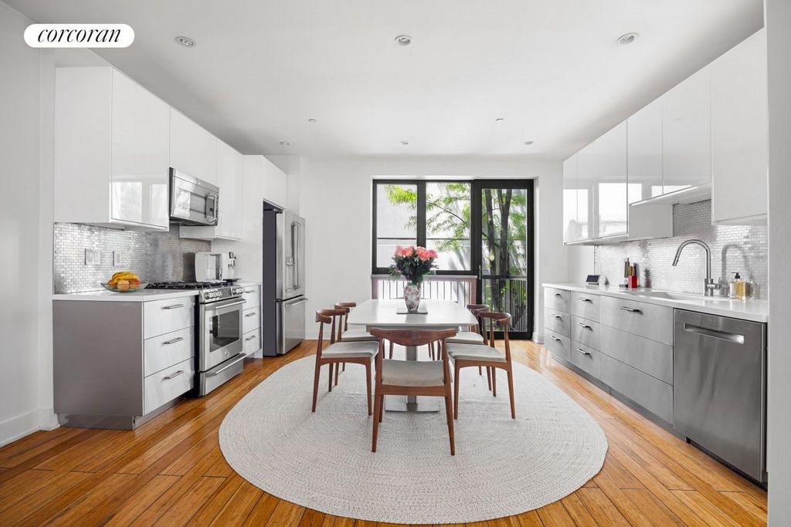
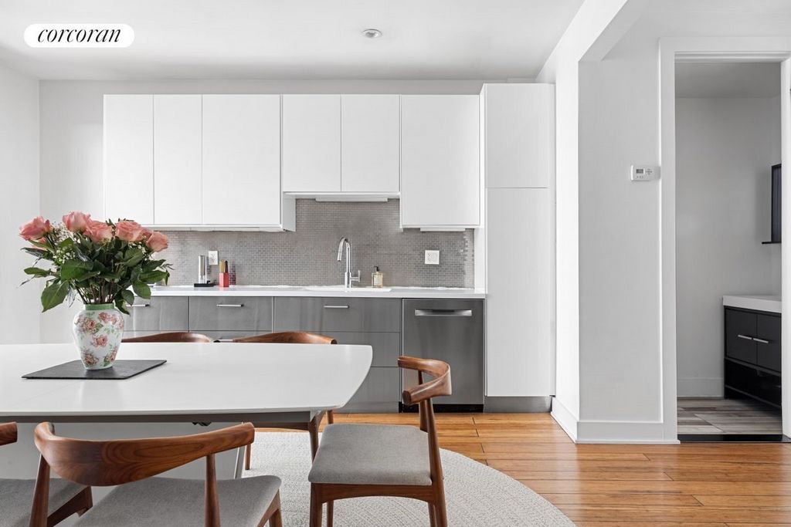
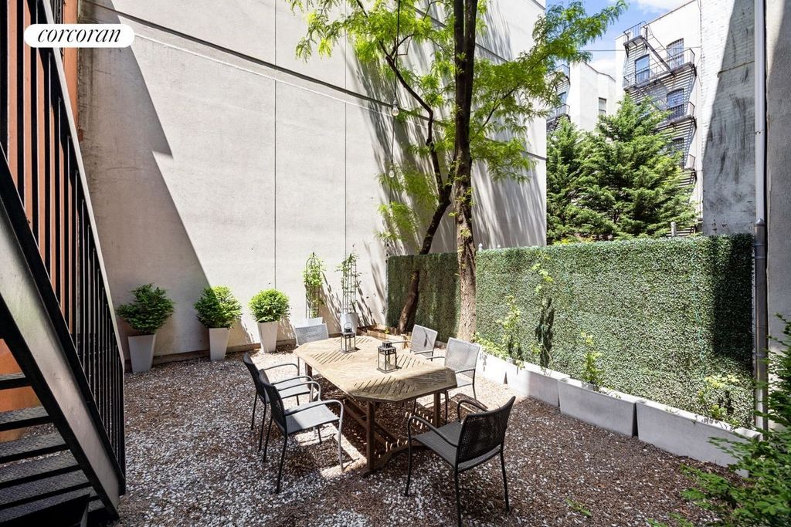

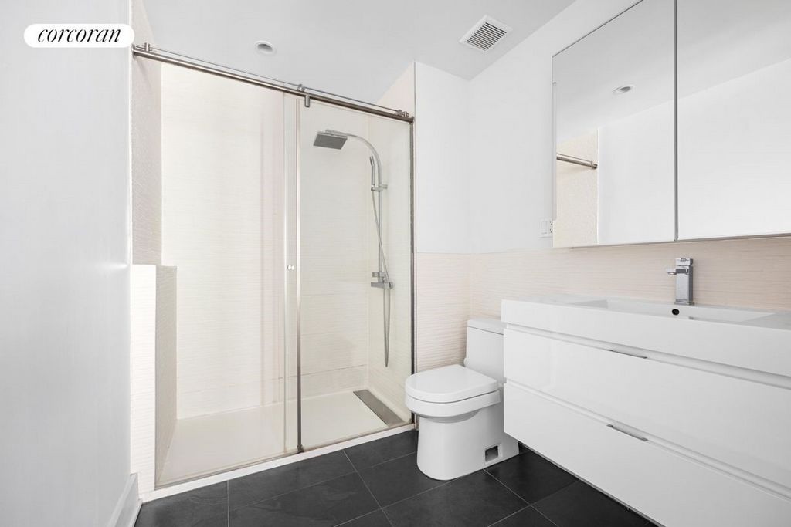
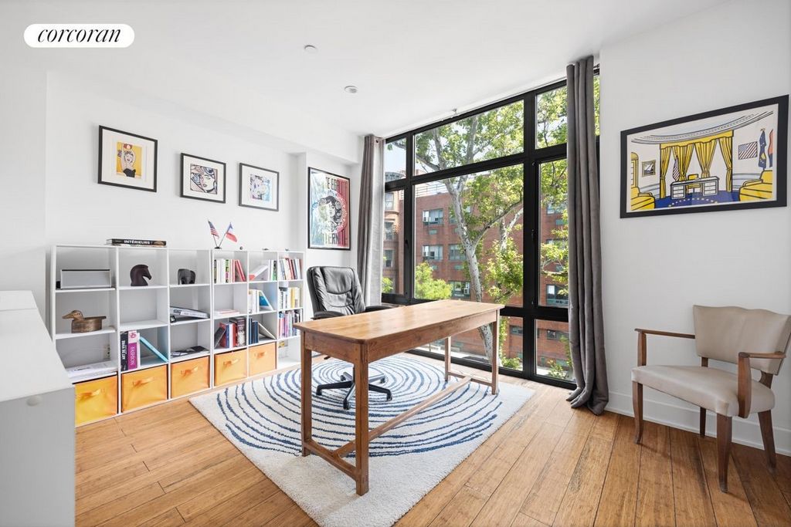
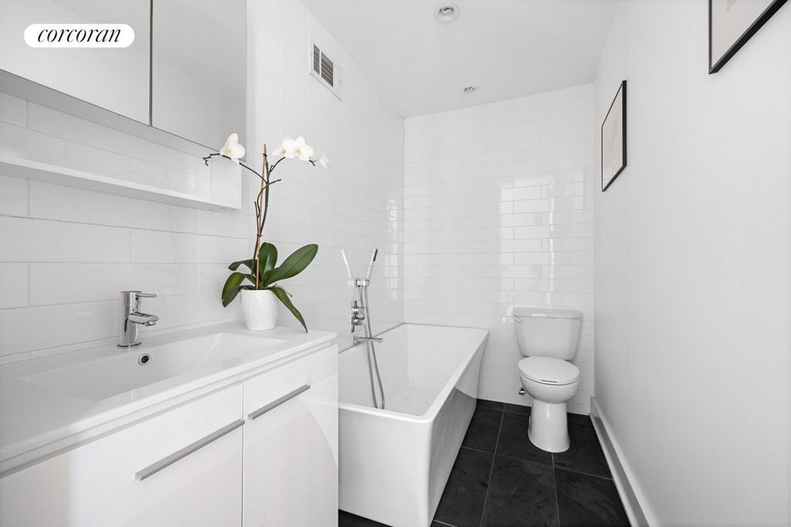
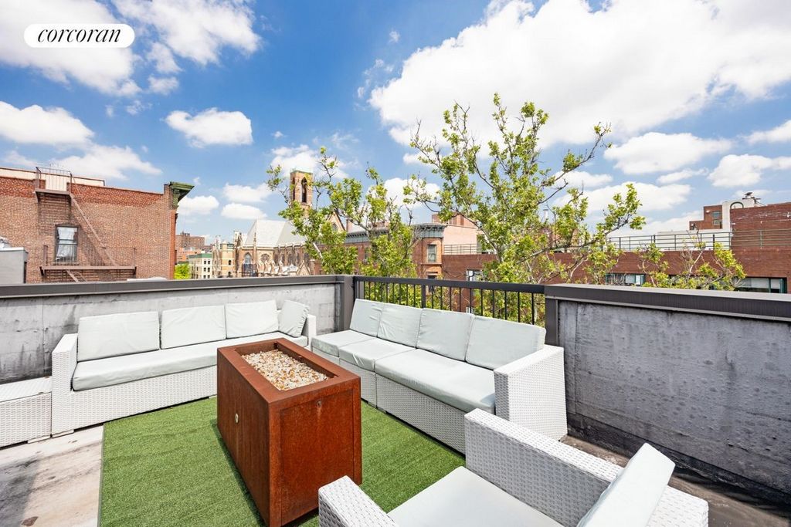
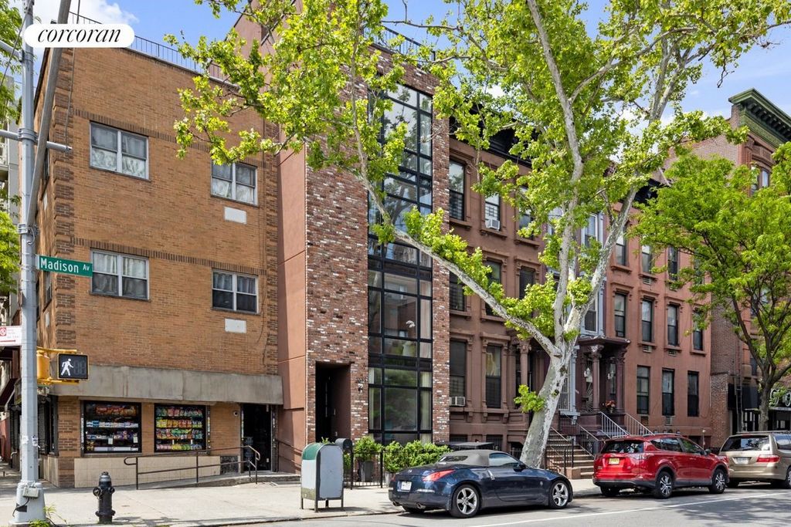
This stylish townhome is ingeniously designed as a two-unit residence, featuring a meticulously cared-for owner's triplex with sleek aesthetics and functional elegance nestled above a serene one-bedroom garden-level rental apartment, offering views of a tranquil garden. Revel in ample natural light streaming in from the East and West facing windows, illuminating the space throughout the day.
Ascend the interior staircase and step into the Parlor floor of a spacious four-bedroom, four-bathroom owner's triplex home boasting high ceilings and double exposures transforming the living space into a stylish sanctuary tailored for today's lifestyle. At the heart of the floor-through Parlor living space lies a brilliantly crafted chef's kitchen, seamlessly connecting to the dining and sitting areas. It showcases sleek white lacquered upper cabinetry paired with stainless steel lower cabinetry, complemented by ultra-compact countertops and elegant Porcelanosa backsplash tiles. The floor-to-ceiling glass door at the rear opens onto a balcony with a staircase leading downstairs, offering a view of the meticulously landscaped private garden below.
Climb to the second floor to find the expansive primary suite, complete with an en-suite glass-enclosed stall shower and balcony. The hallway linking the two bedrooms on this level boasts a double closet and a generously sized second bathroom, featuring a freestanding deep-soaking tub for a spa-like ambiance. On the third floor, you'll discover two additional bedrooms mirroring the layout of the second floor, abundant with closets, two full bathrooms, and a convenient washer/dryer compartment.Functionality is paramount in this modern home with every element carefully curated to optimize space and usability.
The top floor of this expansive residence features an open-concept rooftop layout, designed for entertaining accompanied by panoramic views of Central Harlem. A small vaulted atrium/sunroom, currently utilized as a gym, offers a tranquil retreat bathed in natural light pouring through oversized windows.
The first floor, houses a one-bedroom apartment boasting high ceilings and open layout concept with a corner L-shaped kitchen. The apartment includes a queen-sized bedroom with a walk-in closet, full bath, and a convenient washer/dryer. The lower level of this unit, presently utilized as a recreational room and storage area for the upper triplex, can readily be transformed into a duplex apartment, featuring a lower-level recreational room.
While the usable, above-grade square footage is 2,885 sf (with cellar 3,600 SF), the legal FAR of 5,040 sf and 4 Max FAR presents a rare opportunity to expand the current footprint and add up to 2,155 sf (to be independently verified with a qualified architect and/or engineer).
Nestled in the vibrant heart of Central Harlem, this remarkable residence is just a few blocks away from Marcus Garvey Park. It's enveloped by a thriving arts and music community, with attractions such as the Apollo Theater, National Jazz Museum, and the soon-to-open National Black Theater. Additionally, you'll find esteemed dining destinations like Corner Social, Barawine, and Red Rooster, along with cultural gems such as The Studio Museum.
The convenient location of 2022 Madison Avenue offers easy and immediate access to the 2, 3 and 4, 5, 6 subway lines, and is just a short walk from Metro-North Railroad's Hudson, Harlem and New Haven lines. The approved Second Avenue Subway Project will extend Q-train service from 96 Street north to 125 Street and then west on 125 Street to Park Avenue will improve commutes for area residents by creating new stations at 106 Street and 116 Street
Features:
- Air Conditioning Mehr anzeigen Weniger anzeigen Located in the sought-after district of historic Central Harlem, this stunning four-story Townhouse on the picturesque Madison Avenue blends the charm of contemporary living with the rich cultural and artistic legacy of the Harlem Renaissance, making it a truly exceptional residence.
This stylish townhome is ingeniously designed as a two-unit residence, featuring a meticulously cared-for owner's triplex with sleek aesthetics and functional elegance nestled above a serene one-bedroom garden-level rental apartment, offering views of a tranquil garden. Revel in ample natural light streaming in from the East and West facing windows, illuminating the space throughout the day.
Ascend the interior staircase and step into the Parlor floor of a spacious four-bedroom, four-bathroom owner's triplex home boasting high ceilings and double exposures transforming the living space into a stylish sanctuary tailored for today's lifestyle. At the heart of the floor-through Parlor living space lies a brilliantly crafted chef's kitchen, seamlessly connecting to the dining and sitting areas. It showcases sleek white lacquered upper cabinetry paired with stainless steel lower cabinetry, complemented by ultra-compact countertops and elegant Porcelanosa backsplash tiles. The floor-to-ceiling glass door at the rear opens onto a balcony with a staircase leading downstairs, offering a view of the meticulously landscaped private garden below.
Climb to the second floor to find the expansive primary suite, complete with an en-suite glass-enclosed stall shower and balcony. The hallway linking the two bedrooms on this level boasts a double closet and a generously sized second bathroom, featuring a freestanding deep-soaking tub for a spa-like ambiance. On the third floor, you'll discover two additional bedrooms mirroring the layout of the second floor, abundant with closets, two full bathrooms, and a convenient washer/dryer compartment.Functionality is paramount in this modern home with every element carefully curated to optimize space and usability.
The top floor of this expansive residence features an open-concept rooftop layout, designed for entertaining accompanied by panoramic views of Central Harlem. A small vaulted atrium/sunroom, currently utilized as a gym, offers a tranquil retreat bathed in natural light pouring through oversized windows.
The first floor, houses a one-bedroom apartment boasting high ceilings and open layout concept with a corner L-shaped kitchen. The apartment includes a queen-sized bedroom with a walk-in closet, full bath, and a convenient washer/dryer. The lower level of this unit, presently utilized as a recreational room and storage area for the upper triplex, can readily be transformed into a duplex apartment, featuring a lower-level recreational room.
While the usable, above-grade square footage is 2,885 sf (with cellar 3,600 SF), the legal FAR of 5,040 sf and 4 Max FAR presents a rare opportunity to expand the current footprint and add up to 2,155 sf (to be independently verified with a qualified architect and/or engineer).
Nestled in the vibrant heart of Central Harlem, this remarkable residence is just a few blocks away from Marcus Garvey Park. It's enveloped by a thriving arts and music community, with attractions such as the Apollo Theater, National Jazz Museum, and the soon-to-open National Black Theater. Additionally, you'll find esteemed dining destinations like Corner Social, Barawine, and Red Rooster, along with cultural gems such as The Studio Museum.
The convenient location of 2022 Madison Avenue offers easy and immediate access to the 2, 3 and 4, 5, 6 subway lines, and is just a short walk from Metro-North Railroad's Hudson, Harlem and New Haven lines. The approved Second Avenue Subway Project will extend Q-train service from 96 Street north to 125 Street and then west on 125 Street to Park Avenue will improve commutes for area residents by creating new stations at 106 Street and 116 Street
Features:
- Air Conditioning Située dans le quartier recherché du quartier historique de Central Harlem, cette superbe maison de ville de quatre étages sur la pittoresque Madison Avenue allie le charme de la vie contemporaine au riche héritage culturel et artistique de la Renaissance de Harlem, ce qui en fait une résidence vraiment exceptionnelle.
Cette élégante maison de ville est ingénieusement conçue comme une résidence de deux unités, avec un triplex du propriétaire méticuleusement entretenu avec une esthétique élégante et une élégance fonctionnelle niché au-dessus d’un appartement locatif serein d’une chambre au rez-de-jardin, offrant une vue sur un jardin tranquille. Profitez de la lumière naturelle abondante qui pénètre par les fenêtres orientées à l’est et à l’ouest, illuminant l’espace tout au long de la journée.
Montez l’escalier intérieur et entrez dans le salon d’une spacieuse maison triplex du propriétaire de quatre chambres et quatre salles de bains, dotée de hauts plafonds et de doubles expositions, transformant l’espace de vie en un sanctuaire élégant adapté au style de vie d’aujourd’hui. Au cœur de l’espace de vie traversant du salon se trouve une cuisine de chef brillamment conçue, se connectant parfaitement à la salle à manger et au salon. Il présente des armoires supérieures laquées blanches élégantes associées à des armoires inférieures en acier inoxydable, complétées par des comptoirs ultra-compacts et d’élégants carreaux de dosseret Porcelanosa. La porte vitrée du sol au plafond à l’arrière s’ouvre sur un balcon avec un escalier menant au rez-de-chaussée, offrant une vue sur le jardin privé méticuleusement aménagé en contrebas.
Montez au deuxième étage pour trouver la vaste suite principale, avec une cabine vitrée, une douche et un balcon. Le couloir reliant les deux chambres à ce niveau dispose d’un placard double et d’une deuxième salle de bains aux dimensions généreuses, dotée d’une baignoire profonde autoportante pour une ambiance de type spa. Au troisième étage, vous découvrirez deux chambres supplémentaires reflétant la disposition du deuxième étage, abondantes avec des placards, deux salles de bains complètes et un compartiment pratique pour laveuse/sécheuse. La fonctionnalité est primordiale dans cette maison moderne, chaque élément étant soigneusement sélectionné pour optimiser l’espace et la convivialité.
Le dernier étage de cette vaste résidence dispose d’un aménagement ouvert sur le toit, conçu pour se divertir accompagné d’une vue panoramique sur Central Harlem. Un petit atrium / solarium voûté, actuellement utilisé comme salle de sport, offre une retraite tranquille baignée de lumière naturelle se déversant à travers des fenêtres surdimensionnées.
Le premier étage abrite un appartement d’une chambre doté de hauts plafonds et d’un concept ouvert avec une cuisine en forme de L. L’appartement comprend une chambre queen-size avec un dressing, une salle de bain complète et une laveuse/sécheuse pratique. Le niveau inférieur de cette unité, actuellement utilisé comme salle de loisirs et espace de rangement pour le triplex supérieur, peut facilement être transformé en un appartement en duplex, avec une salle de loisirs au niveau inférieur.
Alors que la superficie utilisable au-dessus du niveau du sol est de 2 885 pieds carrés (avec cave 3 600 pieds carrés), le FAR légal de 5 040 pieds carrés et 4 pieds carrés maximum présente une occasion rare d’étendre l’empreinte actuelle et d’ajouter jusqu’à 2 155 pieds carrés (à vérifier indépendamment avec un architecte et/ou un ingénieur qualifié).
Nichée dans le cœur animé de Central Harlem, cette résidence remarquable se trouve à quelques pâtés de maisons du parc Marcus Garvey. Il est entouré d’une communauté artistique et musicale florissante, avec des attractions telles que l’Apollo Theater, le National Jazz Museum et le National Black Theater qui ouvrira bientôt ses portes. De plus, vous trouverez des destinations gastronomiques réputées telles que Corner Social, Barawine et Red Rooster, ainsi que des joyaux culturels tels que The Studio Museum.
L’emplacement idéal du 2022 Madison Avenue offre un accès facile et immédiat aux lignes de métro 2, 3 et 4, 5, 6, et se trouve à quelques pas des lignes Hudson, Harlem et New Haven de Metro-North Railroad. Le projet de métro approuvé sur la Deuxième Avenue prolongera le service de train Q de la 96e Rue vers le nord jusqu’à la 125e Rue, puis vers l’ouest sur la 125e Rue jusqu’à l’avenue Park, améliorera les déplacements des résidents de la région en créant de nouvelles stations à la 106e Rue et à la 116e Rue
Features:
- Air Conditioning Ubicada en el codiciado distrito del histórico Central Harlem, esta impresionante casa adosada de cuatro pisos en la pintoresca Madison Avenue combina el encanto de la vida contemporánea con el rico legado cultural y artístico del Renacimiento de Harlem, lo que la convierte en una residencia verdaderamente excepcional.
Esta elegante casa adosada está ingeniosamente diseñada como una residencia de dos unidades, con un tríplex del propietario meticulosamente cuidado con una estética elegante y elegancia funcional ubicado sobre un sereno apartamento de alquiler de una habitación a nivel del jardín, que ofrece vistas a un jardín tranquilo. Deléitese con la abundante luz natural que entra por las ventanas orientadas al este y al oeste, iluminando el espacio durante todo el día.
Ascienda por la escalera interior y entre en el piso del salón de una espaciosa casa tríplex de cuatro dormitorios y cuatro baños con techos altos y dobles exposiciones que transforman el espacio habitable en un santuario elegante adaptado al estilo de vida actual. En el corazón de la sala de estar se encuentra una cocina de chef brillantemente diseñada, que se conecta a la perfección con las áreas de comedor y sala de estar. Presenta elegantes gabinetes superiores lacados en blanco combinados con gabinetes inferiores de acero inoxidable, complementados con encimeras ultracompactas y elegantes azulejos para salpicaduras de Porcelanosa. La puerta de vidrio del piso al techo en la parte trasera se abre a un balcón con una escalera que conduce a la planta baja, ofreciendo una vista del jardín privado meticulosamente ajardinado que se encuentra debajo.
Sube al segundo piso para encontrar la amplia suite principal, con baño con ducha y balcón. El pasillo que une los dos dormitorios en este nivel cuenta con un armario doble y un segundo baño de tamaño generoso, con una bañera profunda independiente para un ambiente similar al de un spa. En el tercer piso, descubrirá dos habitaciones adicionales que reflejan el diseño del segundo piso, abundantes en armarios, dos baños completos y un conveniente compartimento para lavadora / secadora. La funcionalidad es primordial en esta casa moderna, con cada elemento cuidadosamente seleccionado para optimizar el espacio y la usabilidad.
El último piso de esta amplia residencia cuenta con un diseño de techo de concepto abierto, diseñado para el entretenimiento acompañado de vistas panorámicas del centro de Harlem. Un pequeño atrio / terraza acristalada abovedado, actualmente utilizado como gimnasio, ofrece un refugio tranquilo bañado por la luz natural que entra por ventanas de gran tamaño.
La primera planta alberga un apartamento de un dormitorio con techos altos y un concepto de diseño abierto con una cocina de esquina en forma de L. El apartamento incluye un dormitorio tamaño queen con un vestidor, baño completo y una conveniente lavadora/secadora. El nivel inferior de esta unidad, actualmente utilizado como sala de recreación y área de almacenamiento para el tríplex superior, se puede transformar fácilmente en un apartamento dúplex, con una sala recreativa en el nivel inferior.
Si bien el área cuadrada utilizable por encima del nivel del suelo es de 2,885 pies cuadrados (con un sótano de 3,600 pies cuadrados), el FAR legal de 5,040 pies cuadrados y 4 Max FAR presenta una rara oportunidad de expandir la huella actual y agregar hasta 2,155 pies cuadrados (que se verificará de forma independiente con un arquitecto y / o ingeniero calificado).
Ubicada en el vibrante corazón del centro de Harlem, esta extraordinaria residencia está a solo unas cuadras del parque Marcus Garvey. Está envuelto por una próspera comunidad artística y musical, con atracciones como el Teatro Apollo, el Museo Nacional de Jazz y el Teatro Nacional Negro, que pronto abrirá sus puertas. Además, encontrarás destinos gastronómicos estimados como Corner Social, Barawine y Red Rooster, junto con joyas culturales como The Studio Museum.
La conveniente ubicación de Madison Avenue 2022 ofrece acceso fácil e inmediato a las líneas de metro 2, 3 y 4, 5, 6, y está a pocos pasos de las líneas Hudson, Harlem y New Haven de Metro-North Railroad. El proyecto aprobado del tren subterráneo de la Segunda Avenida extenderá el servicio del tren Q desde la calle 96 hacia el norte hasta la calle 125 y luego hacia el oeste por la calle 125 hasta Park Avenue y mejorará los viajes diarios para los residentes del área mediante la creación de nuevas estaciones en las calles 106 y 116
Features:
- Air Conditioning