DIE BILDER WERDEN GELADEN…
Geschäftsmöglichkeiten zum Verkauf in Hoboken
14.637.658 EUR
Geschäftsmöglichkeiten (Zum Verkauf)
39 Z
23 Ba
24 Schla
Aktenzeichen:
EDEN-T102067206
/ 102067206
Aktenzeichen:
EDEN-T102067206
Land:
US
Stadt:
New York
Postleitzahl:
10001
Kategorie:
Kommerziell
Anzeigentyp:
Zum Verkauf
Immobilientyp:
Geschäftsmöglichkeiten
Zimmer:
39
Schlafzimmer:
23
Badezimmer:
24
PRIX PAR BIEN HOBOKEN
IMMOBILIENPREIS DES M² DER NACHBARSTÄDTE
| Stadt |
Durchschnittspreis m2 haus |
Durchschnittspreis m2 wohnung |
|---|---|---|
| New York | 8.338 EUR | 12.415 EUR |
| Loughman | 1.992 EUR | - |
| Florida | 5.160 EUR | 8.370 EUR |
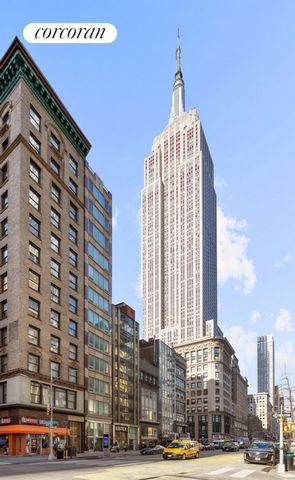

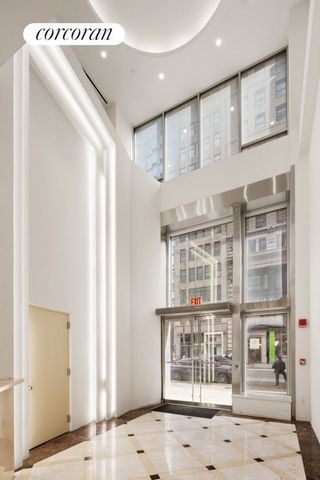
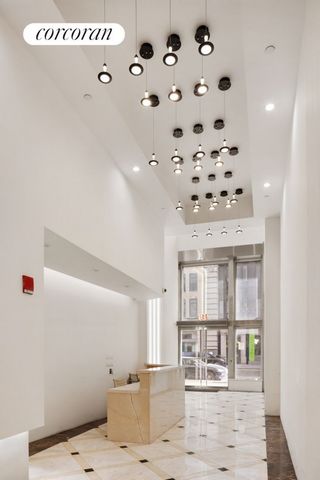
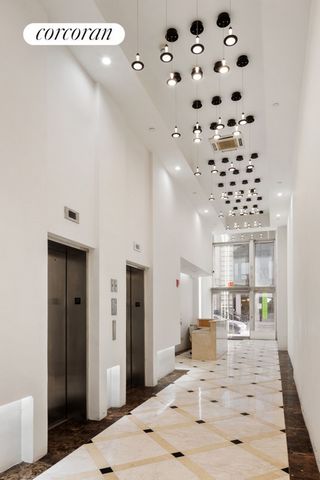
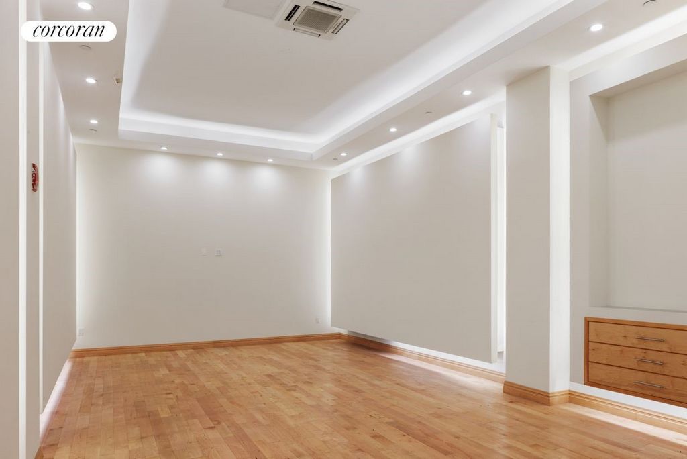
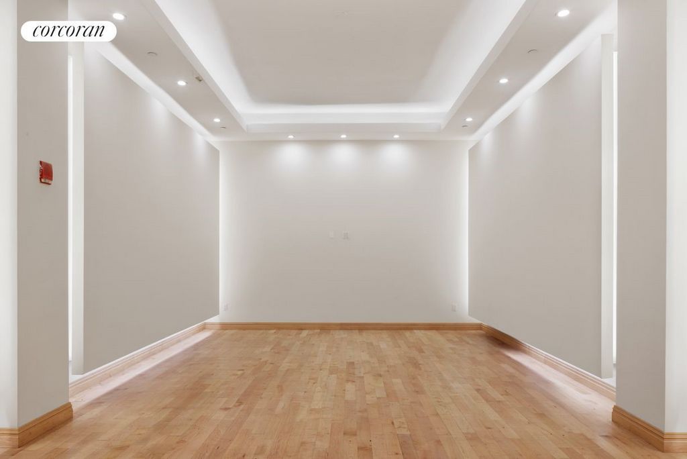
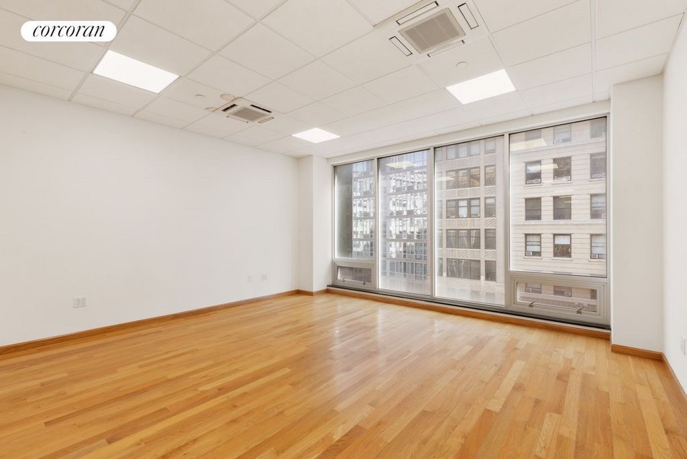

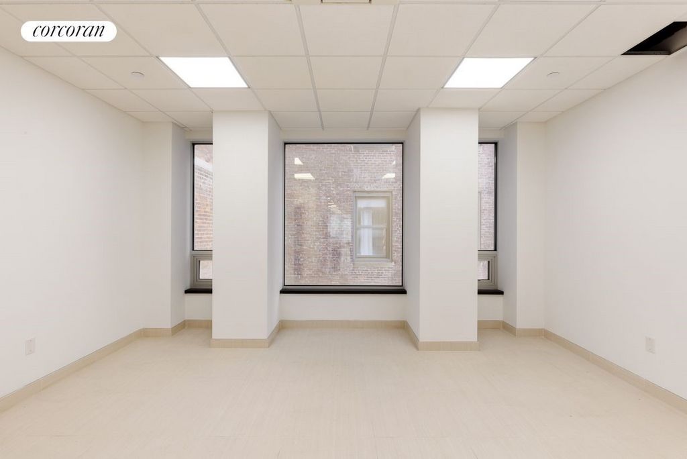

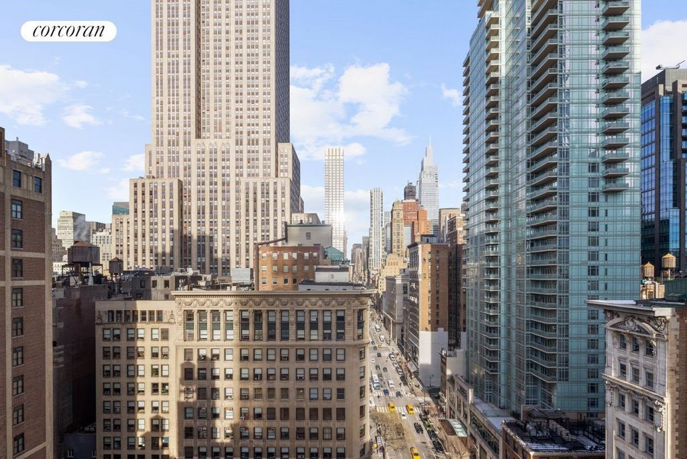
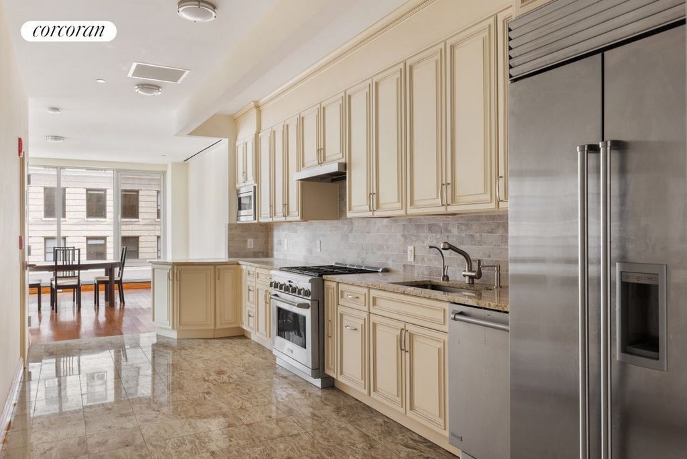
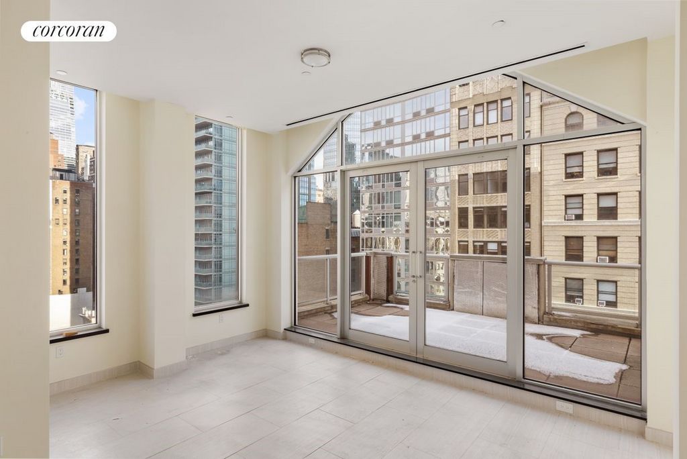

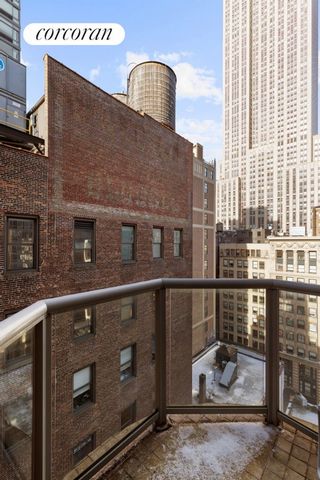
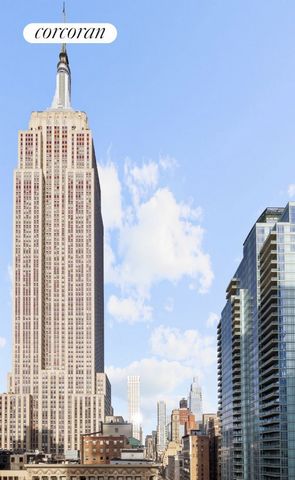
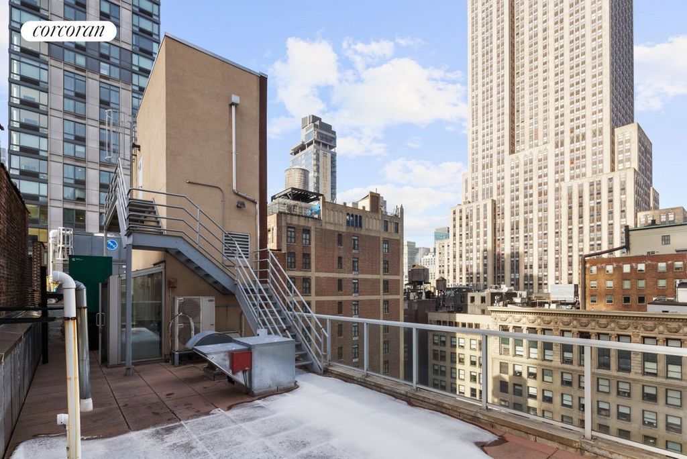
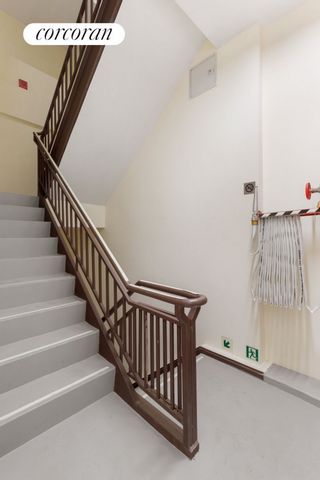
Levels 10-13: Residential usage totaling 5,000 square feet The property in Midtown South offers easy access to major transportation, tourist attractions and is at the crossroads of Flatiron, NoMad, Koreatown, Times Square, Herald Square, Midtown, and Chelsea neighborhoods.
The general building configuration includes:Zoning: C5-2 (Floor Area Ratio of 10)
Current Use: Storefront Retail/Office
20,000+ square feet of flexible space
20 feet of frontage on Fifth Avenue
A double-height glass lobby with a receptionist desk and a large gallery area
Two modern full-size passenger elevators with stairwell access on every floor
Nine windowed commercial floors with closets, restrooms, and private outdoor space304 Fifth Avenue is fully equipped with code requirements and features:
Sprinkler systems, standpipes, fire alarms, fire pumps, and a 15,000-gallon suction tank water supply
Two elevators and three staircases Mehr anzeigen Weniger anzeigen Centrally located on Fifth Avenue between 31st and 32nd Streets in Manhattan, this turn-key mixed-use building was built in 2010 and spans a total of Thirteen stories with a brick fa ade with modernly designed stone formation throughout and floor-to-ceiling windows overlooking Fifth Avenue.304 Fifth Avenue will be delivered fully vacant, an excellent opportunity for the buyer to have complete flexibility in deciding how to utilize the space, whether for commercial, residential, or mixed-use purposes.The main floor features oversized glass windows facing Fifth Avenue with a double-height atrium allowing natural light throughout the day. This space could serve as a storefront retail space or showroom. This building is configured as nine commercial and three residential levels, with two elevators servicing the building throughout. Levels 1-9: Commercial/Office usage totaling 14,700 square feet
Levels 10-13: Residential usage totaling 5,000 square feet The property in Midtown South offers easy access to major transportation, tourist attractions and is at the crossroads of Flatiron, NoMad, Koreatown, Times Square, Herald Square, Midtown, and Chelsea neighborhoods.
The general building configuration includes:Zoning: C5-2 (Floor Area Ratio of 10)
Current Use: Storefront Retail/Office
20,000+ square feet of flexible space
20 feet of frontage on Fifth Avenue
A double-height glass lobby with a receptionist desk and a large gallery area
Two modern full-size passenger elevators with stairwell access on every floor
Nine windowed commercial floors with closets, restrooms, and private outdoor space304 Fifth Avenue is fully equipped with code requirements and features:
Sprinkler systems, standpipes, fire alarms, fire pumps, and a 15,000-gallon suction tank water supply
Two elevators and three staircases