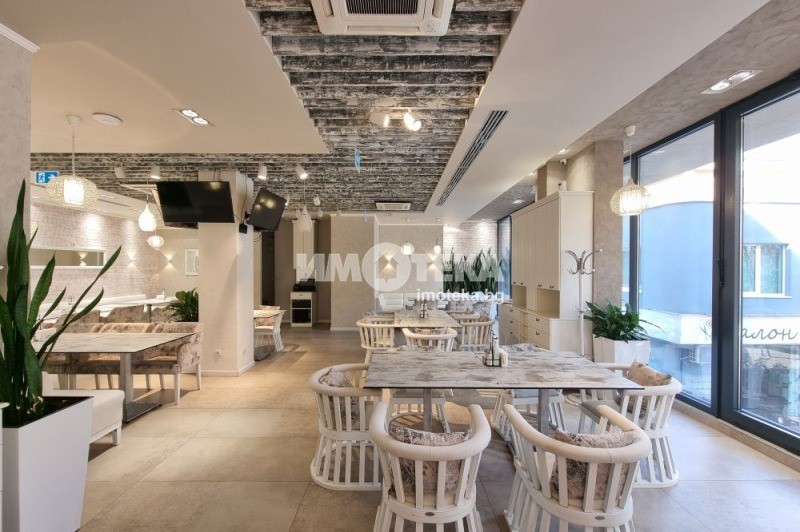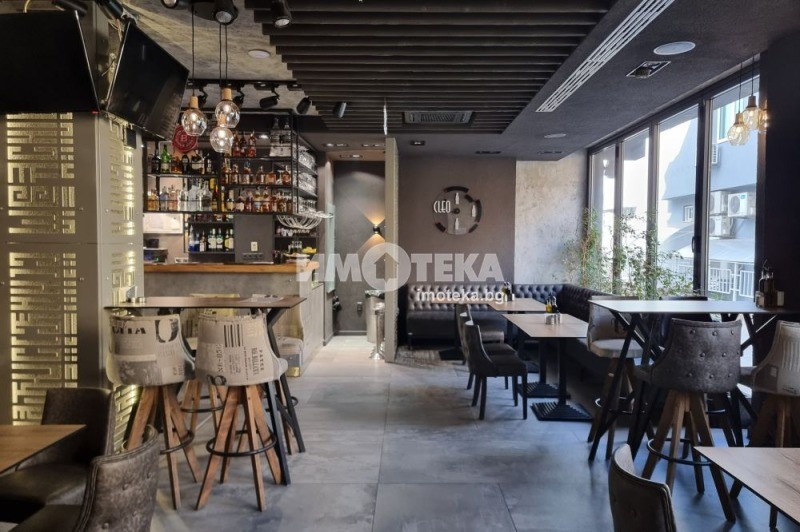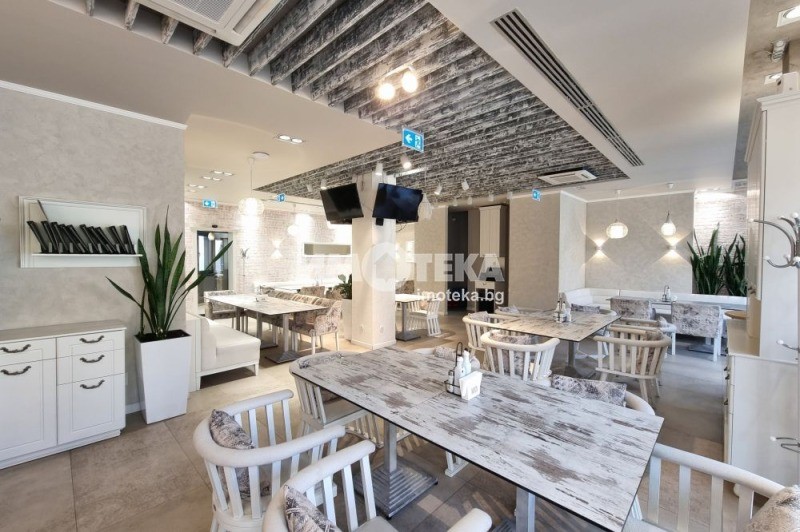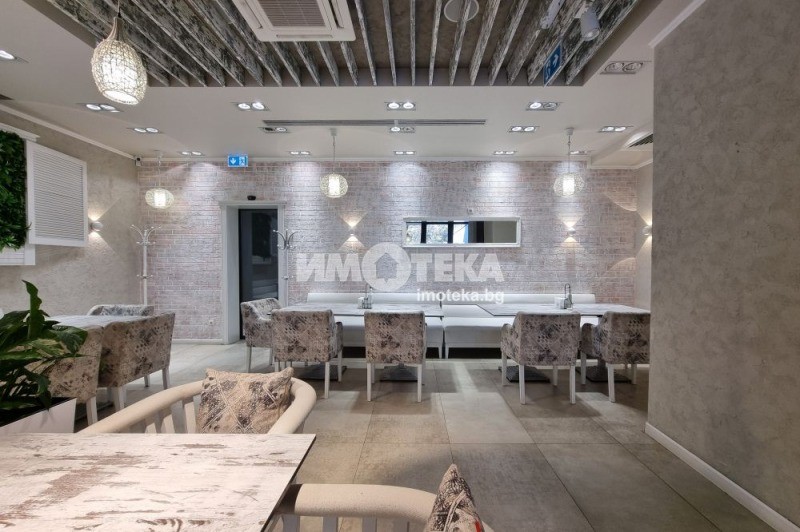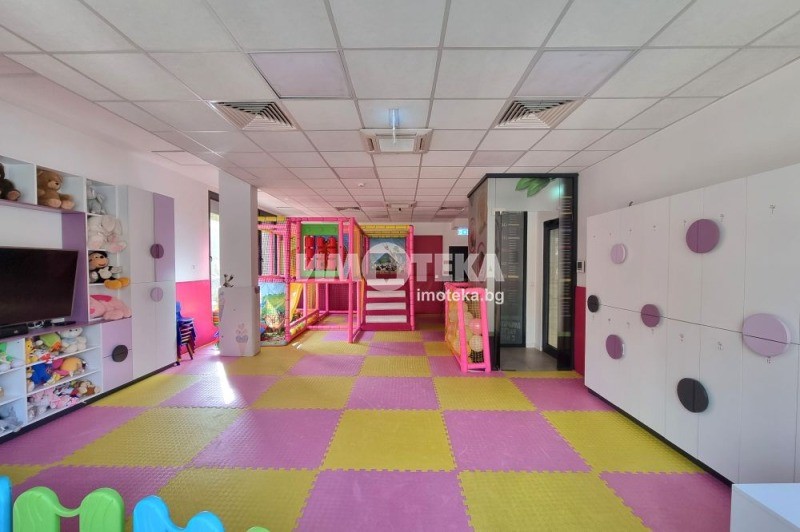DIE BILDER WERDEN GELADEN…
Lagerhäuser & industrieräume zum Verkauf in Sofia
2.850.000 EUR
Lagerhäuser & Industrieräume (Zum Verkauf)
1.238 m²
Aktenzeichen:
EDEN-T101910613
/ 101910613
Extremely luxurious, new business building on four floors with a total built-up area of 1238 sq.m. A standard of luxury and professionalism in construction! Made with high-quality materials and with precision down to the smallest detail. The architecture is a modern mixture of clean lines, a combination of different materials and a lot of light. Distribution: administrative part - offices on 2 levels with nice, panoramic terraces, VIP hall, restaurant on three levels, children's game club, professional kitchen, refrigerated rooms, technical rooms, warehouses, sanitary facilities, etc. Room height 340cm. A large, summer garden that raises the capacity of the restaurant with another 140 seats during the warmer months. The property is suitable for a large fast food chain, representative office, medical center, bank branch, training center, etc. The price is final! VAT is not charged! The location of the building is in a very communicative and lively place, with a huge flow of people, and nearby there are parks, a metro station and a large state institution. Elegant, new business building on four floors with permission for use from 2019 - Execution of the building: ventilated, suspended façade with natural travertine stone. - Availability of an elevator that serves the building from the basement elevation to the top floor. - The heating is solved by LG central air conditioning and the presence of additionally installed air conditioners in the premises. - Access for disadvantaged people. Fully furnished and equipped, new business building! High-end construction! Ready working business! The last two floors of the building are offices that are successfully rented out and have a very good monthly yield! Call now and quote this code 615997
Mehr anzeigen
Weniger anzeigen
Изключително луксозна, нова бизнес сграда на четири етажа с РЗП 1238 кв.м. Еталон на лукса и професионализма в строителството! Изпълнение с висококачествени материали и с прецизност до най-малкия детайл. Архитектурата е модерна смесица от изчистени линии, комбинация от различни материали и много светлина. Разпределение: административна част - офиси на 2 нива с хубави, панорамни тераси, VIP зала, ресторант на три нива, детски клуб за игри, професионална кухня, хладилни помещения, технически помещения, складове, санитарни помещения и др. Височина на помещенията 340см. Голяма, лятна градина, която вдига капацитета на заведението с още 140 седящи места през топлите месеци. Имотът е подходящ за голяма верига за бързо хранене, представителство, медицински център, банков клон, учебен център и др. Цената е крайна! Не се начислява ДДС! Локацията на сграда е на много комуникативно и оживено място, с огромен поток от хора, като в близост има паркове, метростанция и голема държавна институция. Елегантна, нова бизнес сграда на четири етажа с разрешение за ползване от 2019г - Изпълнение на сградата: вентилируема, окачена фасада с естествен камък травертин. - Наличие на асансьор, който обслужва сграда от кота сутерен до последния етаж. - Отоплението е решено посредством централна климатизация LG и наличие на допълнително инсталирани климатици в помещенията. - Осигурен достъп за хора в неравностойно положение. Изцяло обзаведена и обурудвана, нова бизнес сграда! Висок клас строителство! Готов работещ бизнес! Последните два етажа от сградата са офиси, които се отдават успешно под наем и имат много добра месечна доходност! Обади се сега и цитирай този код 615997
Extremely luxurious, new business building on four floors with a total built-up area of 1238 sq.m. A standard of luxury and professionalism in construction! Made with high-quality materials and with precision down to the smallest detail. The architecture is a modern mixture of clean lines, a combination of different materials and a lot of light. Distribution: administrative part - offices on 2 levels with nice, panoramic terraces, VIP hall, restaurant on three levels, children's game club, professional kitchen, refrigerated rooms, technical rooms, warehouses, sanitary facilities, etc. Room height 340cm. A large, summer garden that raises the capacity of the restaurant with another 140 seats during the warmer months. The property is suitable for a large fast food chain, representative office, medical center, bank branch, training center, etc. The price is final! VAT is not charged! The location of the building is in a very communicative and lively place, with a huge flow of people, and nearby there are parks, a metro station and a large state institution. Elegant, new business building on four floors with permission for use from 2019 - Execution of the building: ventilated, suspended façade with natural travertine stone. - Availability of an elevator that serves the building from the basement elevation to the top floor. - The heating is solved by LG central air conditioning and the presence of additionally installed air conditioners in the premises. - Access for disadvantaged people. Fully furnished and equipped, new business building! High-end construction! Ready working business! The last two floors of the building are offices that are successfully rented out and have a very good monthly yield! Call now and quote this code 615997
Immeuble d’affaires neuf extrêmement luxueux sur quatre étages avec une surface bâtie totale de 1238 m². Un standard de luxe et de professionnalisme dans la construction ! Fabriqué avec des matériaux de haute qualité et avec une précision jusque dans les moindres détails. L’architecture est un mélange moderne de lignes épurées, une combinaison de différents matériaux et beaucoup de lumière. Distribution : partie administrative - bureaux sur 2 niveaux avec belles terrasses panoramiques, hall VIP, restaurant sur trois niveaux, club de jeux pour enfants, cuisine professionnelle, chambres réfrigérées, locaux techniques, entrepôts, sanitaires, etc. Hauteur de la pièce 340cm. Un grand jardin d’été qui augmente la capacité du restaurant avec 140 places supplémentaires pendant les mois les plus chauds. La propriété convient à une grande chaîne de restauration rapide, un bureau de représentation, un centre médical, une agence bancaire, un centre de formation, etc. Le prix est définitif ! La TVA n’est pas facturée ! L’emplacement du bâtiment est dans un endroit très communicatif et animé, avec un énorme flux de personnes, et à proximité il y a des parcs, une station de métro et une grande institution d’État. Élégant nouveau bâtiment d’affaires sur quatre étages avec autorisation d’utilisation à partir de 2019 - Réalisation du bâtiment : façade ventilée et suspendue en pierre de travertin naturel. - Disponibilité d’un ascenseur qui dessert l’immeuble de l’élévation du sous-sol au dernier étage. - Le chauffage est résolu par la climatisation centrale LG et la présence de climatiseurs installés en plus dans les locaux. - Accès pour les personnes défavorisées. Entièrement meublé et équipé, nouveau bâtiment d’affaires ! Une construction haut de gamme ! Entreprise prête à travailler ! Les deux derniers étages de l’immeuble sont des bureaux qui sont loués avec succès et ont un très bon rendement mensuel ! Appelez maintenant et indiquez ce code 615997
Εξαιρετικά πολυτελές, νέο επαγγελματικό κτίριο σε τέσσερις ορόφους συνολικής δομημένης επιφάνειας 1238 τ.μ. Ένα πρότυπο πολυτέλειας και επαγγελματισμού στην κατασκευή! Κατασκευασμένο με υλικά υψηλής ποιότητας και με ακρίβεια μέχρι την παραμικρή λεπτομέρεια. Η αρχιτεκτονική είναι ένα μοντέρνο μείγμα καθαρών γραμμών, ένας συνδυασμός διαφορετικών υλικών και πολύ φως. Διανομή: διοικητικό μέρος - γραφεία σε 2 επίπεδα με ωραίες, πανοραμικές βεράντες, αίθουσα VIP, εστιατόριο σε τρία επίπεδα, παιδική λέσχη παιχνιδιών, επαγγελματική κουζίνα, ψυκτικά δωμάτια, τεχνικά δωμάτια, αποθήκες, εγκαταστάσεις υγιεινής κ.λπ. Ύψος δωματίου 340cm. Ένας μεγάλος, καλοκαιρινός κήπος που αυξάνει τη χωρητικότητα του εστιατορίου με άλλες 140 θέσεις κατά τους θερμότερους μήνες. Το ακίνητο είναι κατάλληλο για μεγάλη αλυσίδα γρήγορου φαγητού, γραφείο αντιπροσωπείας, ιατρικό κέντρο, υποκατάστημα τράπεζας, εκπαιδευτικό κέντρο κ.λπ. Η τιμή είναι τελική! Ο ΦΠΑ δεν χρεώνεται! Η τοποθεσία του κτιρίου βρίσκεται σε ένα πολύ επικοινωνιακό και ζωντανό μέρος, με τεράστια ροή ανθρώπων, και κοντά υπάρχουν πάρκα, σταθμός μετρό και μεγάλο κρατικό ίδρυμα. Κομψό, νέο επαγγελματικό κτίριο σε τέσσερις ορόφους με άδεια χρήσης από το 2019 - Εκτέλεση του κτιρίου: αεριζόμενη, αναρτημένη πρόσοψη με φυσική πέτρα τραβερτίνης. - Διαθεσιμότητα ανελκυστήρα που εξυπηρετεί το κτίριο από την όψη του υπογείου μέχρι τον τελευταίο όροφο. - Η θέρμανση επιλύεται από τον κεντρικό κλιματισμό LG και την παρουσία επιπλέον εγκατεστημένων κλιματιστικών στις εγκαταστάσεις. - Πρόσβαση μειονεκτούντων ατόμων. Πλήρως επιπλωμένο και εξοπλισμένο, νέο επαγγελματικό κτίριο! Κατασκευή υψηλών προδιαγραφών! Έτοιμη επιχείρηση! Οι δύο τελευταίοι όροφοι του κτιρίου είναι γραφεία που ενοικιάζονται με επιτυχία και έχουν πολύ καλή μηνιαία απόδοση! Καλέστε τώρα και αναφέρετε αυτόν τον κωδικό 615997
Aktenzeichen:
EDEN-T101910613
Land:
BG
Kategorie:
Kommerziell
Anzeigentyp:
Zum Verkauf
Immobilientyp:
Lagerhäuser & Industrieräume
Größe der Immobilie :
1.238 m²

