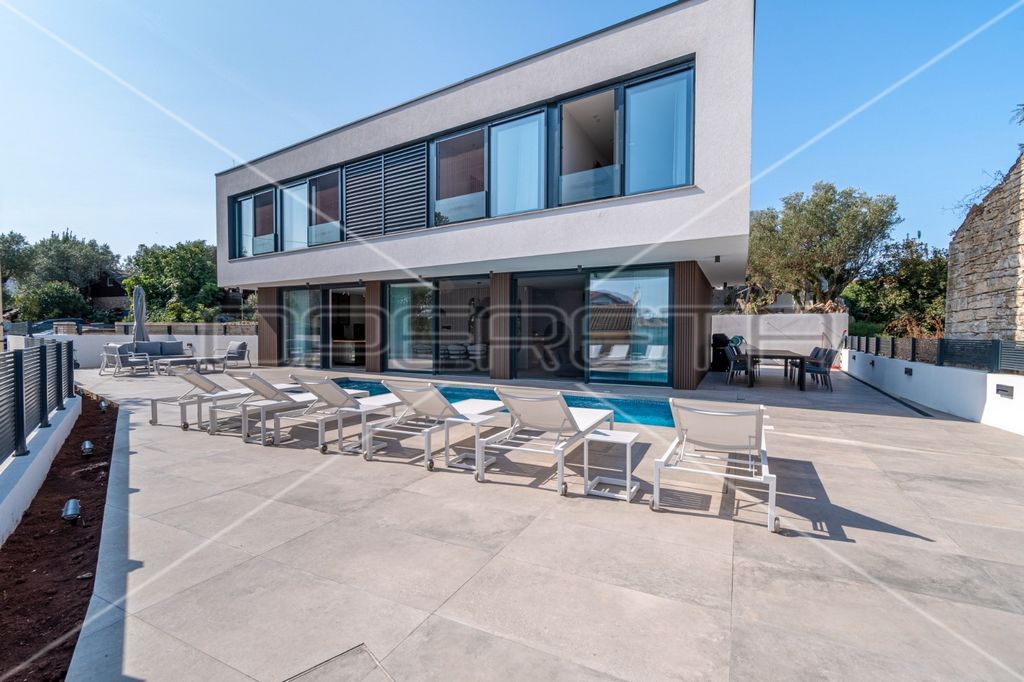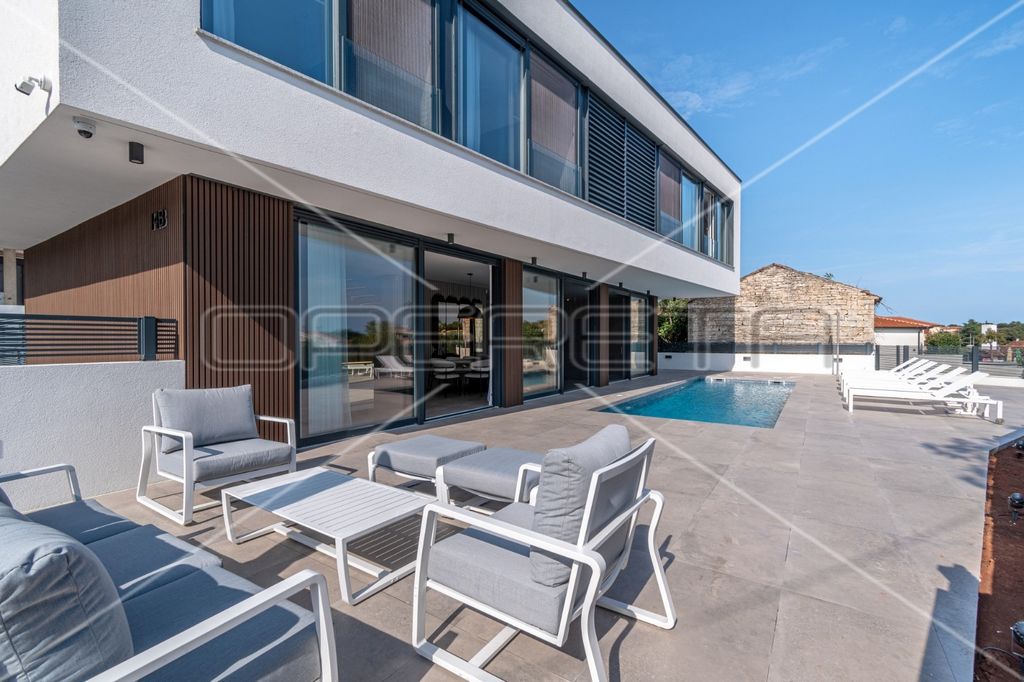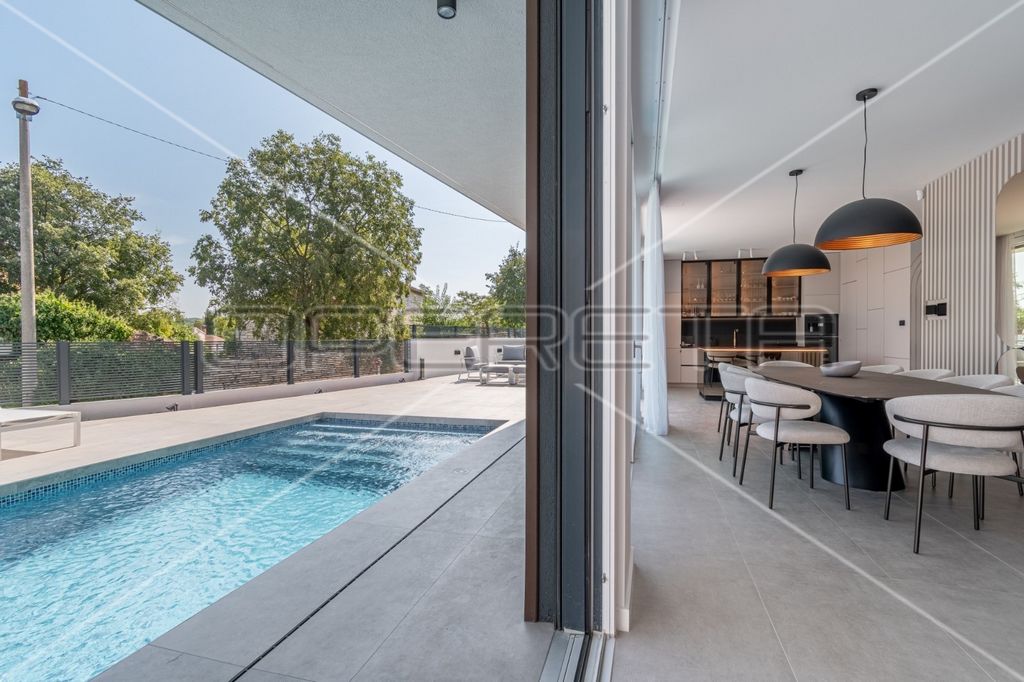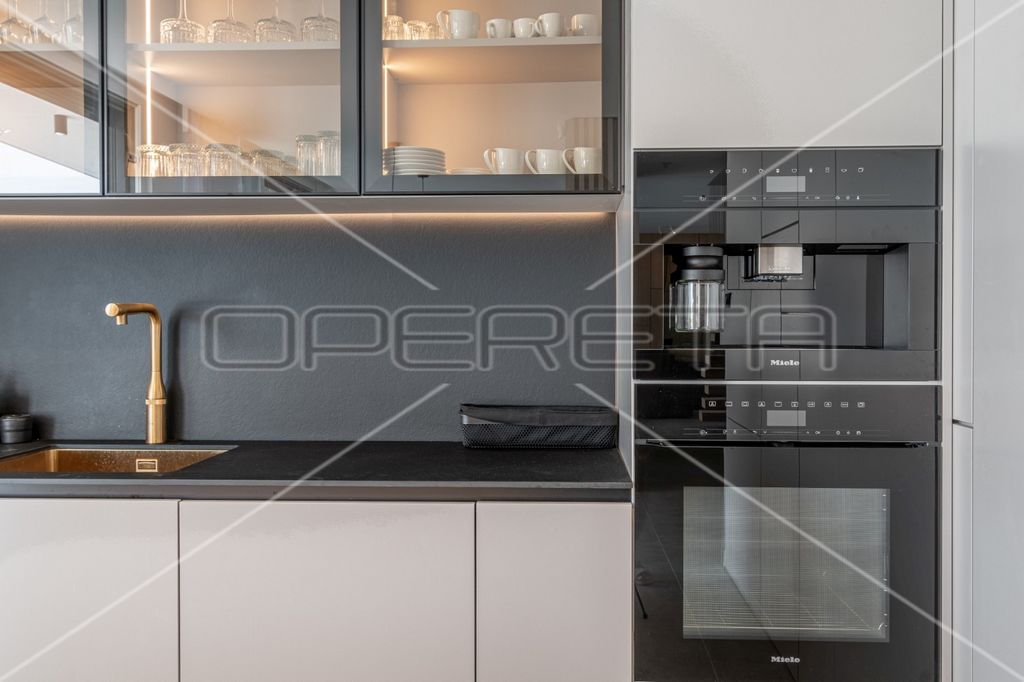1.556.000 EUR
10 Z
155 m²

















Istra, Rovinjsko selo, na samo 5 km od centra Rovinja, u mirnom dijelu naselja, smjestila se ova luksuzna samostojeća vila.
Ukupne neto površine 178 m2, proteže se kroz dvije etaže; prizemlje i kata. Vila se prodaje po sistemu "kljuć u ruke" u potpunosti namještena i opremljena kvalitetnim dizajnerskim namještajem i opremom.
Spoj udobnosti i luksuza, ova vas nekretnina zasigurno neće ostaviti ravnodušnima. S naglaskom na kvalitetu i funkcionalnost, svaki detalj vile je pomno planiran i dizajniran s ukusom.
U prizemlju se smjestio open space prostor - dnevni boravak, prostrana blagovaonica, kuhinja, toalet i spremište - kotlovnica u kojem se nalazi dizalica topline, perilica rublja, sušilica, video nadzor i alarmni sustav.
Dnevne prostorije su lijepo osvjetljene zahvaljujući velikim staklenim podiznim kliznim stijenama koje vode do sunčališta bazen i lounge dijela.
Moderna kuhinja sa staklenim elementima i
rasvjetom na sebi, kao i kuhinjskim otokom po mjeri, od najsuvremenijih kvalitetnih materijala, s luksuznim kućanskim aparatima marke Miele.
Na katu kuće se nalaze 4 velike prostrane spavaće sobe od kojih svaka soba ima svoju prostranu luksuznu kupaonicu, od kojih dvije kupaonice imaju postavljena staklena vrata u crnoj boji, a dvije klizna dizajnerska vrata u modelu drvenih obloga koje su u skladu sa ugradbenim ormarima i oblogama zidova u sobama.
U svim sobama se nalaze kvalitetne zidne obloge sa dizajnerskim tapetama, luksuznim ugradbenim ormarima, modernim bračnim krevetima dimenzija i televizorima.
Vila je uređena talijanskim luksuznim namještajem marke Caligaris, te
je u potpunosti opremljena podnim grijanjem preko dizalice topline, dok je za hlađenje kuće ista opremljena klima uređajima.
Podovi su izvedeni kao plivajući, te je u kompletno prizemlje i kupaonicu postavljena talijanska keramika prve klase, dok je na katu u hodniku i sobama kvalitetan troslojni hrastov parket 1. klase.
Električne instalacije u cijeloj kući su izvedene u sistemu smart home, te je u svakoj sobi postavljen digitalni LCD display pomoću kojeg se upravlja rasvjetom, roletama, zavjesama, grijanjem i hlađenjem, dok je u prizemlju postavljen glavni veliki LCD display za upravljanje cijelom kućom, a kojom je moguće upravljati i preko mobitela, te je vila i cijela okućnica opremljena modernom led rasvjetom.
Vanjski dio čini uređen vrt niskim i visokim autohtonim zelenilom na tradicionalan način, poštujući funkcionalne i oblikovne karakteristike krajobraza.
Bazen površine 30 m2 s postavljenim staklenim mozaikom opremljen automatskim uređajem za održavanjem vode i toplinskom pumpom.
Pored bazena se smjestio vanjski tuš, dok će u dijelu dvorišta biti postavljena vanjska kuhinja s roštiljem, nadstrešnicom i vanjskim namještajem.
Investitor je pravna osoba u sustavu PDV-a.
Svi potrebni sadržaji nalaze se unutar 1 km od kuće
Centar Rovinja - 5 km
Udaljenost od plaže - 7 km
USLUGA KREDITNOG POSREDOVANJA: Opereta ekspert pruža besplatnu uslugu kreditnog posredovanja, uspoređujući ponude više banaka na jednom mjestu. Naš tim objašnjava sve opcije i vodi vas kroz cijeli proces – od konzultacija do isplate kredita, kako biste donijeli informiranu financijsku odluku i uštedjeli vrijeme.
Features:
- Garden Mehr anzeigen Weniger anzeigen Prodaja, Kuća, Rovinjsko Selo, Rovinjsko selo, Samostojeća, 178m2
Istra, Rovinjsko selo, na samo 5 km od centra Rovinja, u mirnom dijelu naselja, smjestila se ova luksuzna samostojeća vila.
Ukupne neto površine 178 m2, proteže se kroz dvije etaže; prizemlje i kata. Vila se prodaje po sistemu "kljuć u ruke" u potpunosti namještena i opremljena kvalitetnim dizajnerskim namještajem i opremom.
Spoj udobnosti i luksuza, ova vas nekretnina zasigurno neće ostaviti ravnodušnima. S naglaskom na kvalitetu i funkcionalnost, svaki detalj vile je pomno planiran i dizajniran s ukusom.
U prizemlju se smjestio open space prostor - dnevni boravak, prostrana blagovaonica, kuhinja, toalet i spremište - kotlovnica u kojem se nalazi dizalica topline, perilica rublja, sušilica, video nadzor i alarmni sustav.
Dnevne prostorije su lijepo osvjetljene zahvaljujući velikim staklenim podiznim kliznim stijenama koje vode do sunčališta bazen i lounge dijela.
Moderna kuhinja sa staklenim elementima i
rasvjetom na sebi, kao i kuhinjskim otokom po mjeri, od najsuvremenijih kvalitetnih materijala, s luksuznim kućanskim aparatima marke Miele.
Na katu kuće se nalaze 4 velike prostrane spavaće sobe od kojih svaka soba ima svoju prostranu luksuznu kupaonicu, od kojih dvije kupaonice imaju postavljena staklena vrata u crnoj boji, a dvije klizna dizajnerska vrata u modelu drvenih obloga koje su u skladu sa ugradbenim ormarima i oblogama zidova u sobama.
U svim sobama se nalaze kvalitetne zidne obloge sa dizajnerskim tapetama, luksuznim ugradbenim ormarima, modernim bračnim krevetima dimenzija i televizorima.
Vila je uređena talijanskim luksuznim namještajem marke Caligaris, te
je u potpunosti opremljena podnim grijanjem preko dizalice topline, dok je za hlađenje kuće ista opremljena klima uređajima.
Podovi su izvedeni kao plivajući, te je u kompletno prizemlje i kupaonicu postavljena talijanska keramika prve klase, dok je na katu u hodniku i sobama kvalitetan troslojni hrastov parket 1. klase.
Električne instalacije u cijeloj kući su izvedene u sistemu smart home, te je u svakoj sobi postavljen digitalni LCD display pomoću kojeg se upravlja rasvjetom, roletama, zavjesama, grijanjem i hlađenjem, dok je u prizemlju postavljen glavni veliki LCD display za upravljanje cijelom kućom, a kojom je moguće upravljati i preko mobitela, te je vila i cijela okućnica opremljena modernom led rasvjetom.
Vanjski dio čini uređen vrt niskim i visokim autohtonim zelenilom na tradicionalan način, poštujući funkcionalne i oblikovne karakteristike krajobraza.
Bazen površine 30 m2 s postavljenim staklenim mozaikom opremljen automatskim uređajem za održavanjem vode i toplinskom pumpom.
Pored bazena se smjestio vanjski tuš, dok će u dijelu dvorišta biti postavljena vanjska kuhinja s roštiljem, nadstrešnicom i vanjskim namještajem.
Investitor je pravna osoba u sustavu PDV-a.
Svi potrebni sadržaji nalaze se unutar 1 km od kuće
Centar Rovinja - 5 km
Udaljenost od plaže - 7 km
USLUGA KREDITNOG POSREDOVANJA: Opereta ekspert pruža besplatnu uslugu kreditnog posredovanja, uspoređujući ponude više banaka na jednom mjestu. Naš tim objašnjava sve opcije i vodi vas kroz cijeli proces – od konzultacija do isplate kredita, kako biste donijeli informiranu financijsku odluku i uštedjeli vrijeme.
Features:
- Garden