994.744 EUR
4 Z
6 Ba
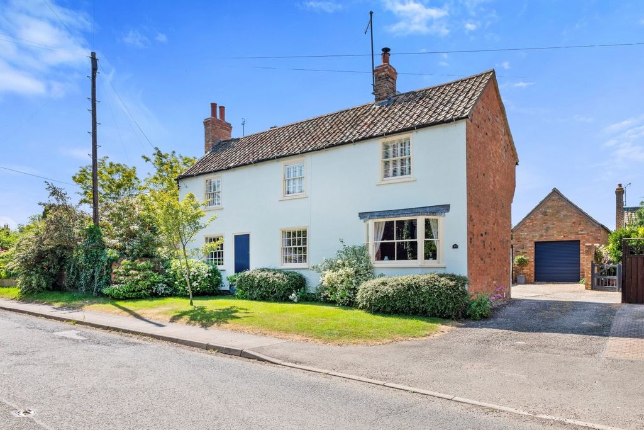
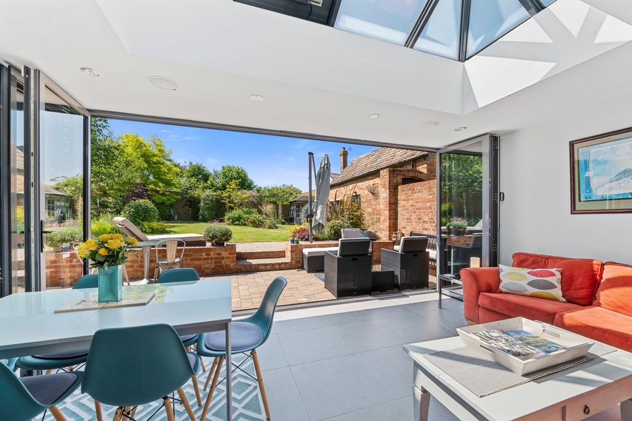

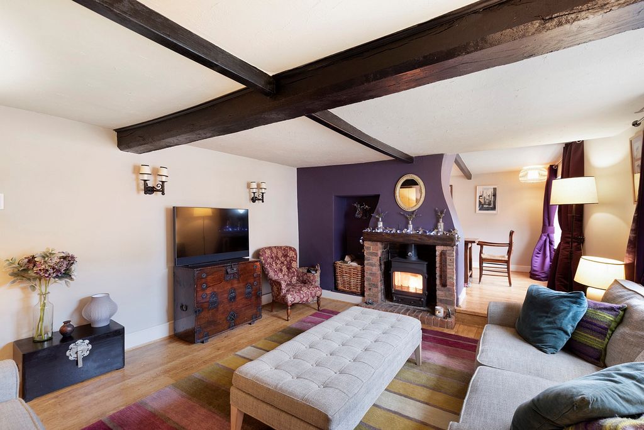
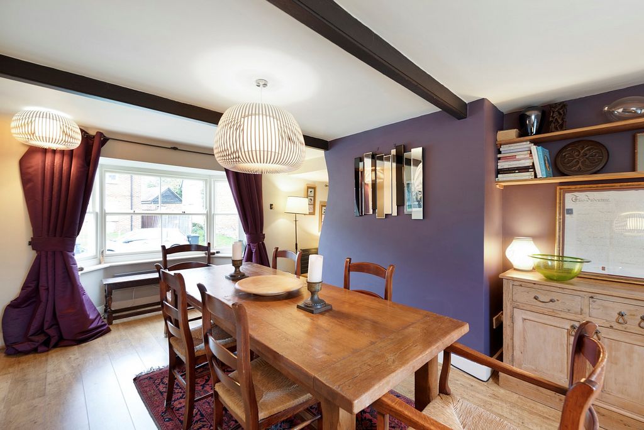
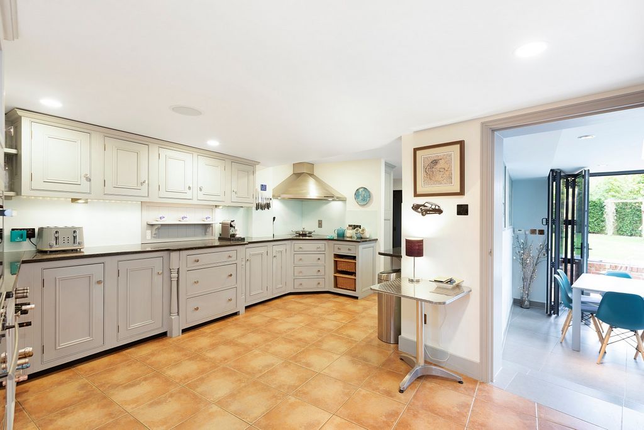
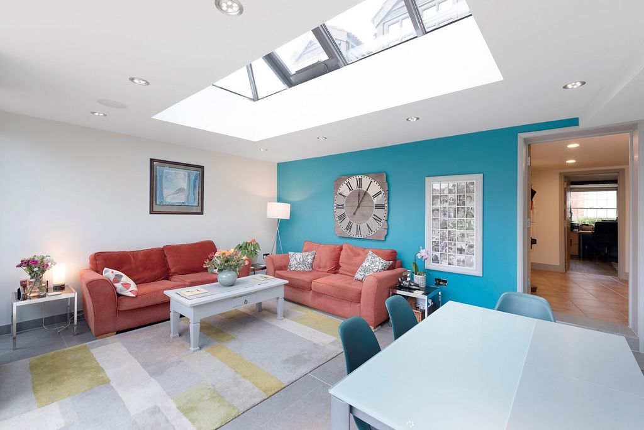
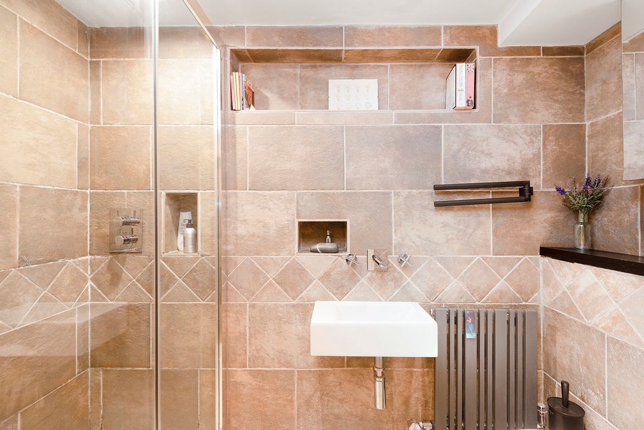
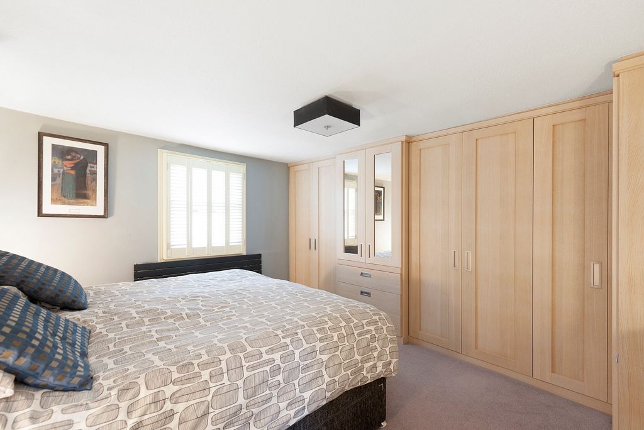
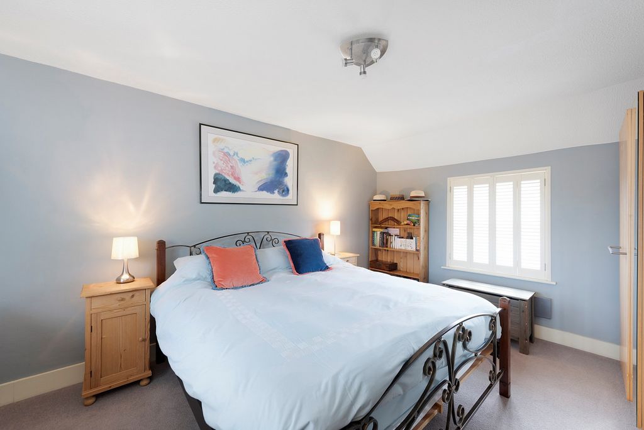
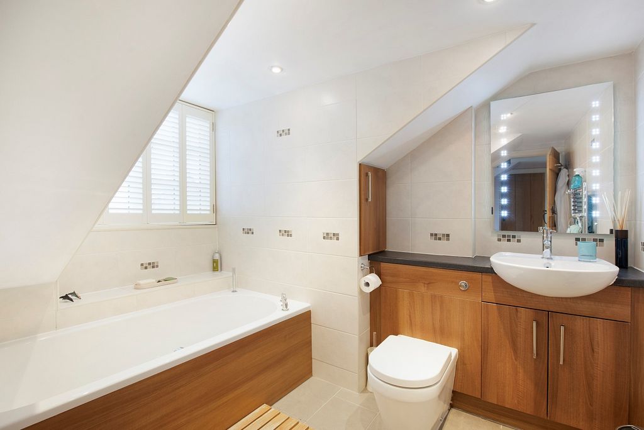
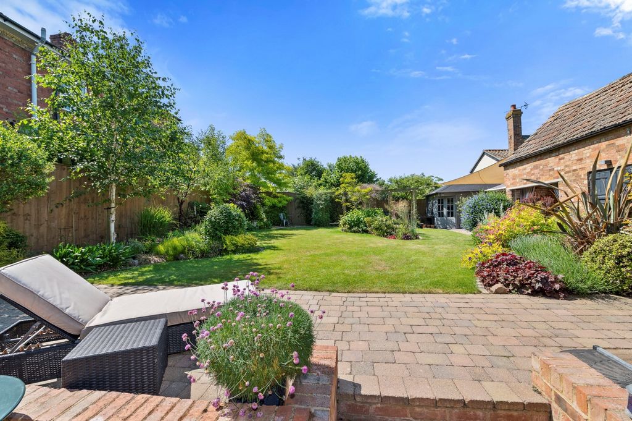
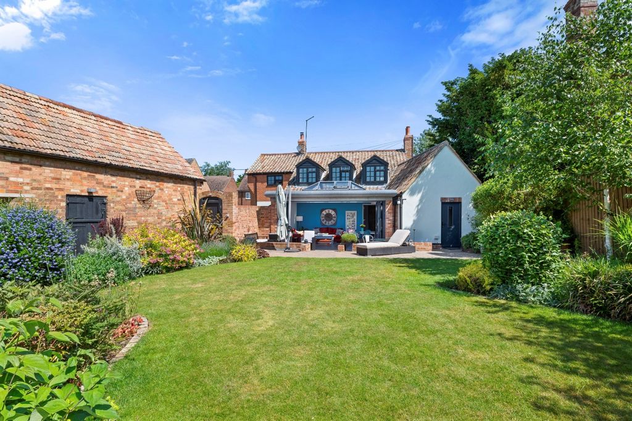
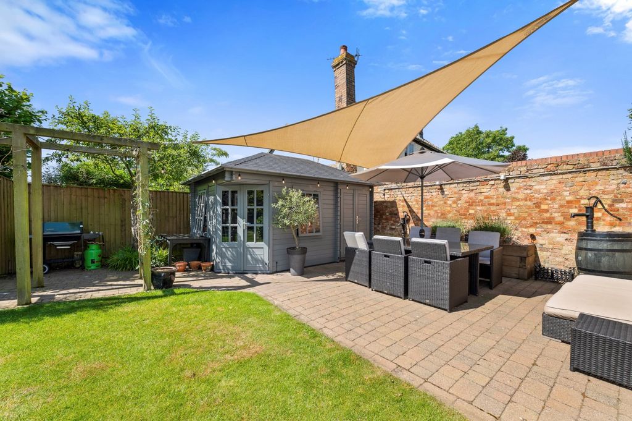
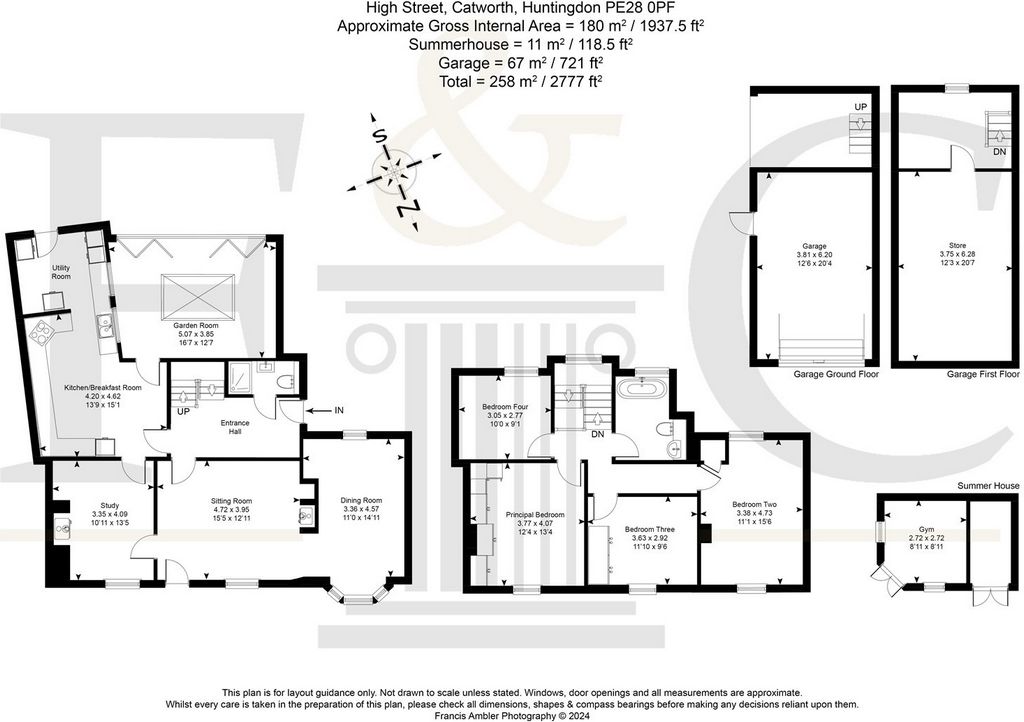
elements, such as exposed beams and working fireplaces, combine seamlessly with sleek, modern
updates. The spacious ground floor features an extended garden room, bathed in natural light, which opens through bi-fold doors to a beautifully landscaped, south-facing gardenperfect for indoor-outdoor living. This open-plan layout is a versatile living area for entertaining and relaxation.Additionally, the cosy yet expansive lounge features a dual-fuel stove and connects to a dining area that boasts a curved wall and a bay window, creating a delightful mix of charm and spaciousness.The bespoke Brookmans kitchen is fitted with granite countertops, handmade cabinetry, a Belfast sink, Quettle hot water tap, Neff double oven, and a unique corner Neff ceramic hob with extractor fan. Adjacent to the kitchen is a utility room, equipped for laundry needs, while the study, which could serve as a fifth bedroom or playroom, features an original fireplace. The ground floor is
completed by a modern shower room/WC, accessible from the hallway.On the first floor, four spacious bedrooms await, two of which include built-in Hammonds
wardrobes, along with a modern family bathroom featuring vanity storage and underfloor heating. The large principal bedroom has space for an en suite to be added. Additional amenities include a detached, two-storey garage with a rear log store, as well as two
upper-level rooms suitable for a potential guest annexe (subject to planning approval). A potting
shed and a timber log cabin, currently used as a gym but adaptable for a home office, complete the
outbuildings.Outside, the south-facing garden offers a private oasis with block-paved seating, lush lawns, and a
solid Tuin log cabin with external power, ideal for relaxation and entertaining. The front garden and
driveway lead to the detached garage, equipped with remote-controlled entry.Seller Insight
"Our family has called 15 High Street home for 25 years. Moving here from North London in 1994,
we wanted a countryside lifestyle for our growing family. The south-facing garden, spacious rooms,
and ample parking immediately felt like the perfect fit.""In 2012, we extended the patio into a large garden room with bi-fold doors and underfloor heating, creating a versatile space that connects the indoors to the outside. It has hosted countless gatherings with friends and family over the years, and it's where we celebrate Christmas and other milestone events. In summer, it's perfect for breakfast or reading, while in winter, we love the lounge with its wood-burning stove for cosy evenings.""Our garden, designed by a local architect, feature lime, cherry and larch trees, offering year-round beauty with minimal upkeep.""The village has a strong, welcoming community, and we've formed many friendships through local
events, our dog walks, and visits to the farm-to-table village pub.""As our children have grown, it's time to embark on a new chapter, but leaving will be bittersweet.
We'll miss our cherished walks with our dog Ted, the vibrant village life, and the warmth that has
always greeted us upon returning home."Village Life
Catworth offers convenient access to the A14 and A1, with fast rail links to London Kings Cross, St
Pancras, London Bridge and major airports, such as Gatwick from nearby Huntingdon and St Neots.
Nearby Peterborough train station provides brilliant access across the whole country; North to cities
such as Manchester, South to Brighton and even across borders to Edinburgh. Within 1 hour are the
airports of Birmingham, Luton, Stansted and East Midlands. Catworth fosters a close-knit community, enriched by various local activities. Residents enjoy a
monthly farmers' market featuring fresh, local produce, and the recently reopened village pub
embraces a popular "farm-to-table" approach. Fresh seasonal produce, cheese, bread and more are
available at Alpino's market garden. The village hall hosts a range of health and wellness activities
with regular yoga sessions, and residents gather for social activities like indoor bowls, the monthly
film club, & CATS Am-Dram society.The village is surrounded by beautiful footpaths and bridleways, with the neighbouring village of Kimbolton providing a selection of charming shops and eateries.For recreation, the village offers a well-maintained playing field and a multi-use games area with
cricket, tennis, and football facilities alongside a brand new children's play area. Families will
appreciate the outstanding-rated preschool and primary school in nearby Brington, served by a
convenient bus route, while Catworth lies within the catchment area for the reputable
Hinchingbrooke School. For those seeking private education, the esteemed Kimbolton School is also
nearby. Catworth offers an enriching village lifestyle, ideal for families and those looking to embrace the tranquillity of countryside living.Agents Notes
Tenure: Freehold
Year Built: 19th Century (Estimated)
EPC: Exempt Grade II Listed
Local Authority: Huntingdon District Council
Council Tax Band: E IMPORTANT NOTE TO PURCHASERS:
We endeavour to make our sales particulars accurate and reliable, however, they do not constitute or form part of an offer or any contract and none is to be relied upon as statements of representation or fact. Any services, systems and appliances listed in this specification have not been tested by us and no guarantee as to their operating ability or efficiency is given. All measurements have been taken as a guide to prospective buyers only, and are not precise. Please be advised that some of the particulars may be awaiting vendor approval. If you require clarification or further information on any points, please contact us, especially if you are traveling some distance to view. Fixtures and fittings other than those mentioned are to be agreed with the seller.FCY240142Features:
- Garden Mehr anzeigen Weniger anzeigen This exquisitely modernised four-bedroom detached residence, with a complete onward chain, in the charming village of Catworth harmonises historic character with contemporary luxury.Set amidst idyllic countryside with easy access to the historic village of Kimbolton, it offers an inviting blend of amenities and scenic walks.Upon entering, you are greeted by a home filled with character and sophistication. Original
elements, such as exposed beams and working fireplaces, combine seamlessly with sleek, modern
updates. The spacious ground floor features an extended garden room, bathed in natural light, which opens through bi-fold doors to a beautifully landscaped, south-facing gardenperfect for indoor-outdoor living. This open-plan layout is a versatile living area for entertaining and relaxation.Additionally, the cosy yet expansive lounge features a dual-fuel stove and connects to a dining area that boasts a curved wall and a bay window, creating a delightful mix of charm and spaciousness.The bespoke Brookmans kitchen is fitted with granite countertops, handmade cabinetry, a Belfast sink, Quettle hot water tap, Neff double oven, and a unique corner Neff ceramic hob with extractor fan. Adjacent to the kitchen is a utility room, equipped for laundry needs, while the study, which could serve as a fifth bedroom or playroom, features an original fireplace. The ground floor is
completed by a modern shower room/WC, accessible from the hallway.On the first floor, four spacious bedrooms await, two of which include built-in Hammonds
wardrobes, along with a modern family bathroom featuring vanity storage and underfloor heating. The large principal bedroom has space for an en suite to be added. Additional amenities include a detached, two-storey garage with a rear log store, as well as two
upper-level rooms suitable for a potential guest annexe (subject to planning approval). A potting
shed and a timber log cabin, currently used as a gym but adaptable for a home office, complete the
outbuildings.Outside, the south-facing garden offers a private oasis with block-paved seating, lush lawns, and a
solid Tuin log cabin with external power, ideal for relaxation and entertaining. The front garden and
driveway lead to the detached garage, equipped with remote-controlled entry.Seller Insight
"Our family has called 15 High Street home for 25 years. Moving here from North London in 1994,
we wanted a countryside lifestyle for our growing family. The south-facing garden, spacious rooms,
and ample parking immediately felt like the perfect fit.""In 2012, we extended the patio into a large garden room with bi-fold doors and underfloor heating, creating a versatile space that connects the indoors to the outside. It has hosted countless gatherings with friends and family over the years, and it's where we celebrate Christmas and other milestone events. In summer, it's perfect for breakfast or reading, while in winter, we love the lounge with its wood-burning stove for cosy evenings.""Our garden, designed by a local architect, feature lime, cherry and larch trees, offering year-round beauty with minimal upkeep.""The village has a strong, welcoming community, and we've formed many friendships through local
events, our dog walks, and visits to the farm-to-table village pub.""As our children have grown, it's time to embark on a new chapter, but leaving will be bittersweet.
We'll miss our cherished walks with our dog Ted, the vibrant village life, and the warmth that has
always greeted us upon returning home."Village Life
Catworth offers convenient access to the A14 and A1, with fast rail links to London Kings Cross, St
Pancras, London Bridge and major airports, such as Gatwick from nearby Huntingdon and St Neots.
Nearby Peterborough train station provides brilliant access across the whole country; North to cities
such as Manchester, South to Brighton and even across borders to Edinburgh. Within 1 hour are the
airports of Birmingham, Luton, Stansted and East Midlands. Catworth fosters a close-knit community, enriched by various local activities. Residents enjoy a
monthly farmers' market featuring fresh, local produce, and the recently reopened village pub
embraces a popular "farm-to-table" approach. Fresh seasonal produce, cheese, bread and more are
available at Alpino's market garden. The village hall hosts a range of health and wellness activities
with regular yoga sessions, and residents gather for social activities like indoor bowls, the monthly
film club, & CATS Am-Dram society.The village is surrounded by beautiful footpaths and bridleways, with the neighbouring village of Kimbolton providing a selection of charming shops and eateries.For recreation, the village offers a well-maintained playing field and a multi-use games area with
cricket, tennis, and football facilities alongside a brand new children's play area. Families will
appreciate the outstanding-rated preschool and primary school in nearby Brington, served by a
convenient bus route, while Catworth lies within the catchment area for the reputable
Hinchingbrooke School. For those seeking private education, the esteemed Kimbolton School is also
nearby. Catworth offers an enriching village lifestyle, ideal for families and those looking to embrace the tranquillity of countryside living.Agents Notes
Tenure: Freehold
Year Built: 19th Century (Estimated)
EPC: Exempt Grade II Listed
Local Authority: Huntingdon District Council
Council Tax Band: E IMPORTANT NOTE TO PURCHASERS:
We endeavour to make our sales particulars accurate and reliable, however, they do not constitute or form part of an offer or any contract and none is to be relied upon as statements of representation or fact. Any services, systems and appliances listed in this specification have not been tested by us and no guarantee as to their operating ability or efficiency is given. All measurements have been taken as a guide to prospective buyers only, and are not precise. Please be advised that some of the particulars may be awaiting vendor approval. If you require clarification or further information on any points, please contact us, especially if you are traveling some distance to view. Fixtures and fittings other than those mentioned are to be agreed with the seller.FCY240142Features:
- Garden