452.826 EUR
3 Z
3 Ba
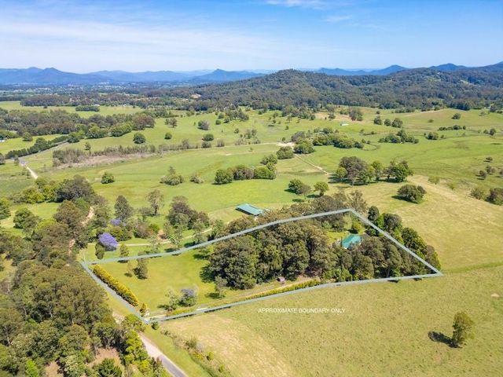
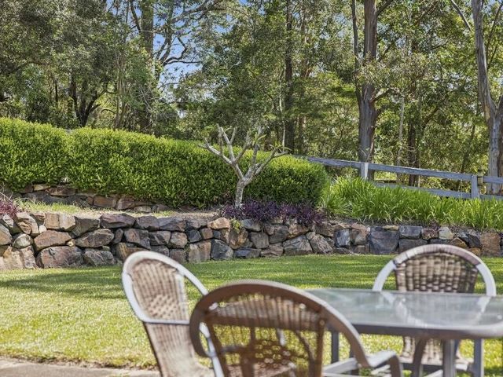
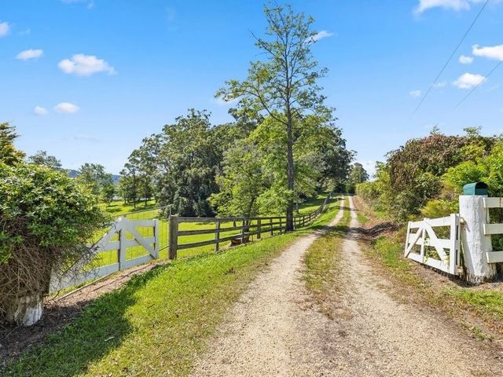
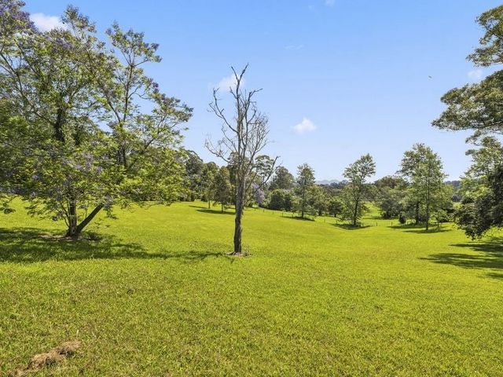

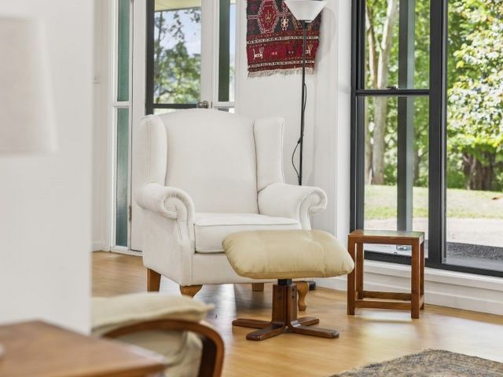
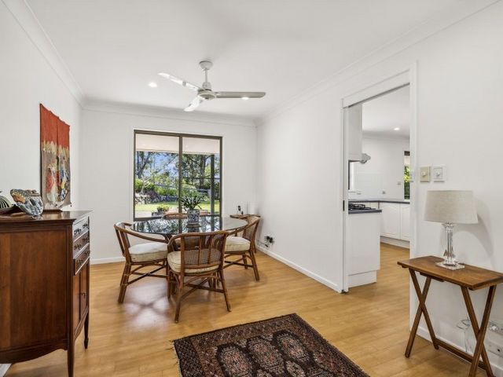
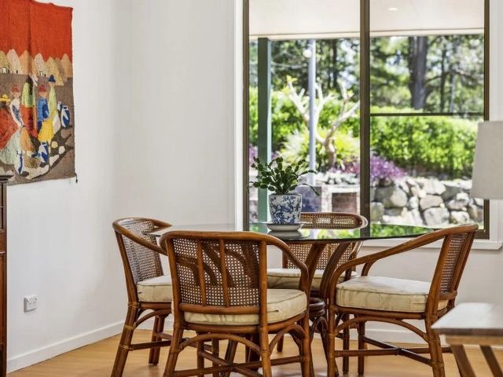
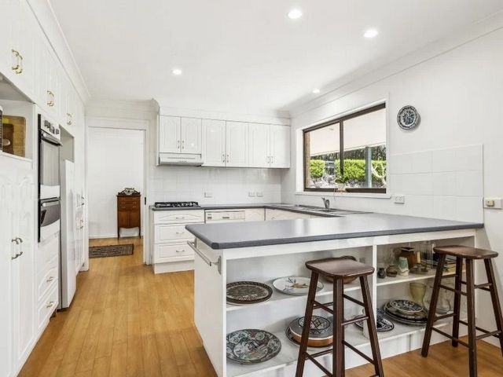
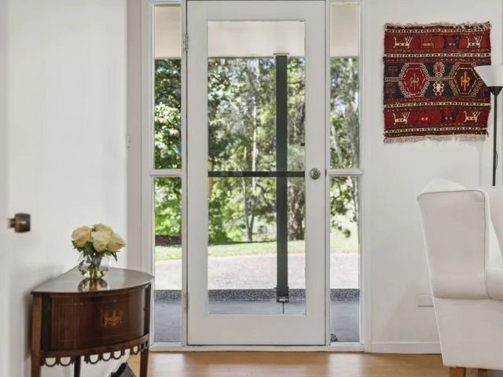
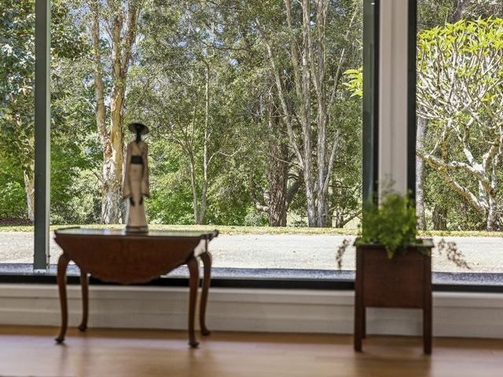
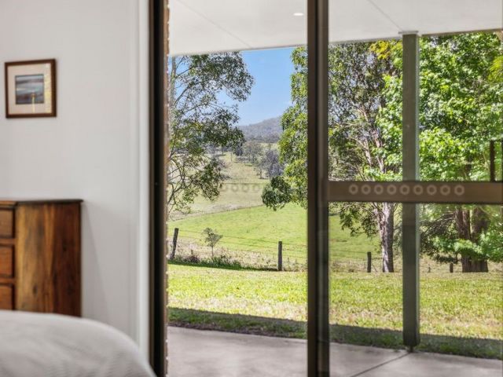
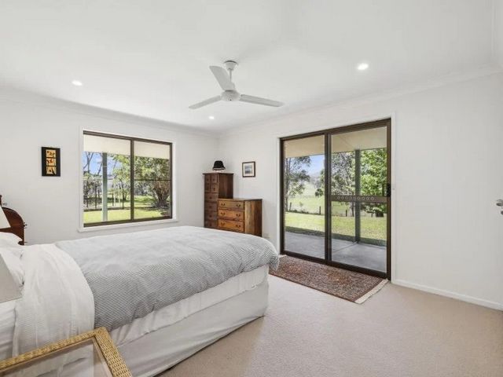

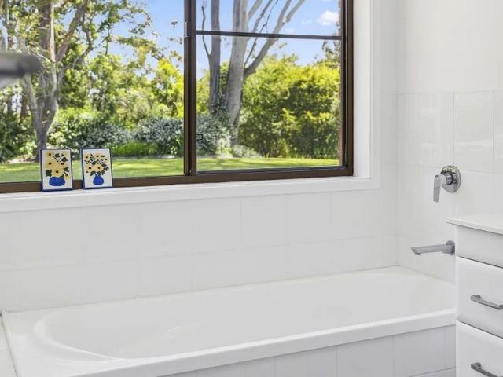
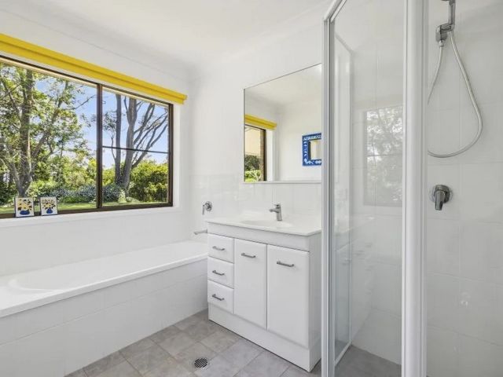
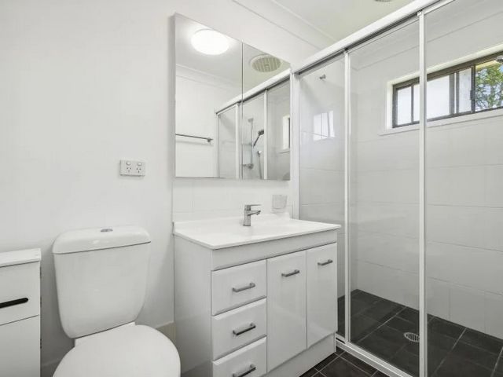

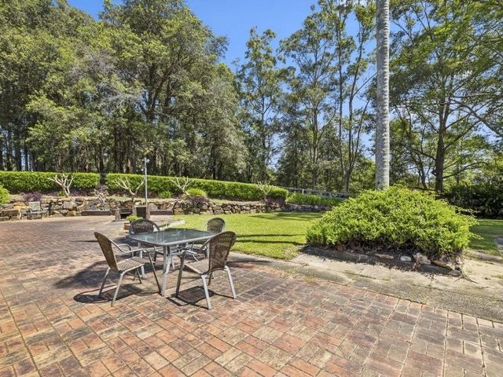

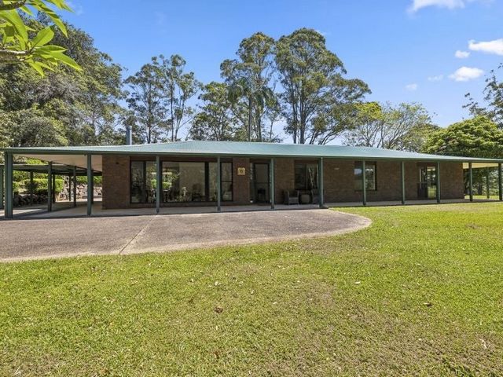

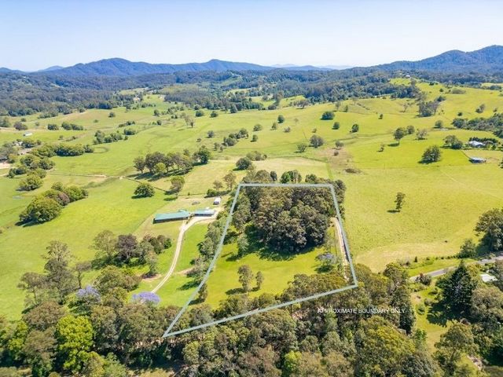
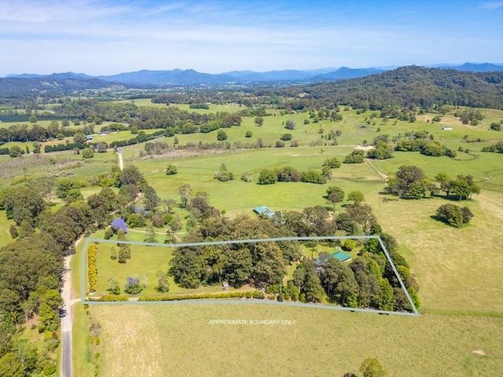




Features:
- Parking
- Garage
- Dishwasher Mehr anzeigen Weniger anzeigen If you love a long private driveway leading to an easy-care level home sitting privately on an open well-kept garden setting, then do not overlook this delightful country abode! Upon your arrival to this well-built brick home, you will notice the wrap around verandas on all sides of the house that enable you to sit back and watch the cows, birds and kangaroos. There is an abundance of natural light filtering throughout the home due to the extensive windows and glass doors, with no need for window coverings as you are in a private oasis where you can enjoy the views from every room in the house. The formal lounge features large northern windows, creating a sense of greenery and an abundance of natural lighting. Comfort all year round is provided with the wood fire, ceiling fan, coastal breezes and natural sunlight. Just around the corner and you will find a delightful space dedicated for dining with loved ones. For those that love a spacious kitchen, this one has everything you could need or want including a gas bench top stove, Miele dishwasher, electric wall oven, microwave nook, abundance of storage and bench space to please the most discerning chef. An additional dining/family room adjacent to the kitchen allows a less formal dining experience or perhaps another sitting room with direct access to the rear under cover veranda and expansive paved BBQ and dining area. Let’s explore the four spacious bedrooms: Bedroom 1 – Built in robe, carpet, fan and rural views to the east. Bedroom 2 - Double built in robes, carpet, fan, large room with east facing window. Bedroom 3 – Double built in robes, carpet, fan, sliding door to the front veranda and additional northern sunlight from the window. Bedroom 4 – Tucked away towards the rear of the home you will find the main bedroom with a northern window, carpet, fan, built in robes and ensuite bathroom. The family focused main bathroom in its central location caters for those that love a relaxing soak in a deep bath as well as a corner separate shower, with the convenience of the toilet next door assisting the morning rush. Outside this level and spacious home, you will find the beautiful lawn with established plants, native trees as well as a selection of fruit trees, stone walls, post and rail fencing in parts and walkways that take you on a journey. This 2 ha (*4.9 acre) RU1 Primary Production property is immaculate both inside and out and needs to be experienced in person to fully appreciate everything it has to offer! Separate double lock up garage with remote as well as the carport to the side of the home, you do not need to leave the cars outside although there is plenty of off-street parking for special events. A large, cleared paddock is fenced and ready for your equine friends or any other livestock that you desire. With an additional open bay shed being approximately *10.6m x 5.5m in size with a smaller garden shed and water tank adjoining, there are possibilities to convert these spaces into additional storage, stables, tack rooms, workshops or a space for the boat or caravan. This property has been well maintained and cared for over the years and presents the opportunity for the new owners to simply move in and start living their new lifestyle from day one! Property features at a glance: - Level brick home, private and set back from the road. - Four spacious bedrooms with built in robes, carpet and ceiling fans. - Primary bedroom with an ensuite bathroom. - L shaped lounge and dining area providing separate zones. - Large kitchen with views out to the outdoor BBQ and paved dining area. - Informal family dining or sitting room adjoining the kitchen with direct access to the rear yard and under covered veranda. - 2 ha (*4.9 acres) of well kept RU1 Primary Production land. - Verandas on all four sides of the home to enjoy year-round weather and views. - Separate double garage with remote, single carport and large *10.6m x 5.5m open bay shed. - Private long driveway, views from every room in the home, established gardens. - NBN connected, town water, septic system. - Elevated home capturing coastal breezes and enjoying rural views. *= Approximate. Disclaimer: All information contained herein is gathered from third party sources we believe to be reliable. Interested purchasers should rely on their own independent due diligence and not on the information contained herein. Figures and details are subject to change without further notice.
Features:
- Parking
- Garage
- Dishwasher