12.076.907 SEK
3 Ba
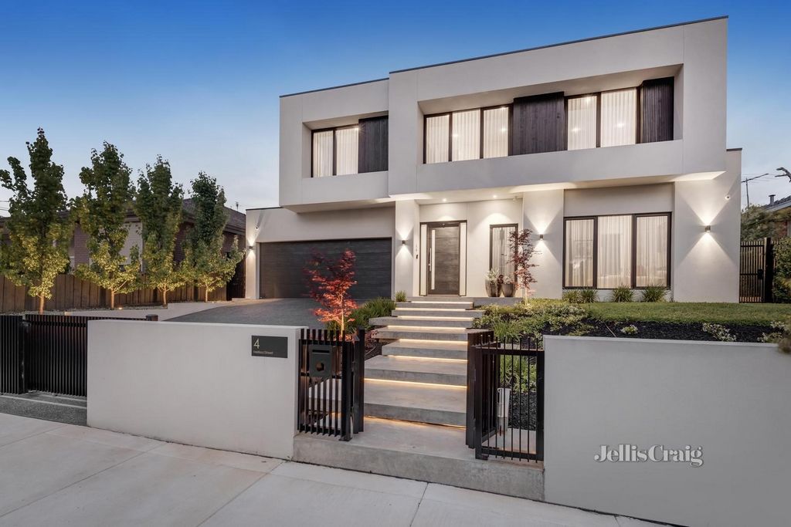

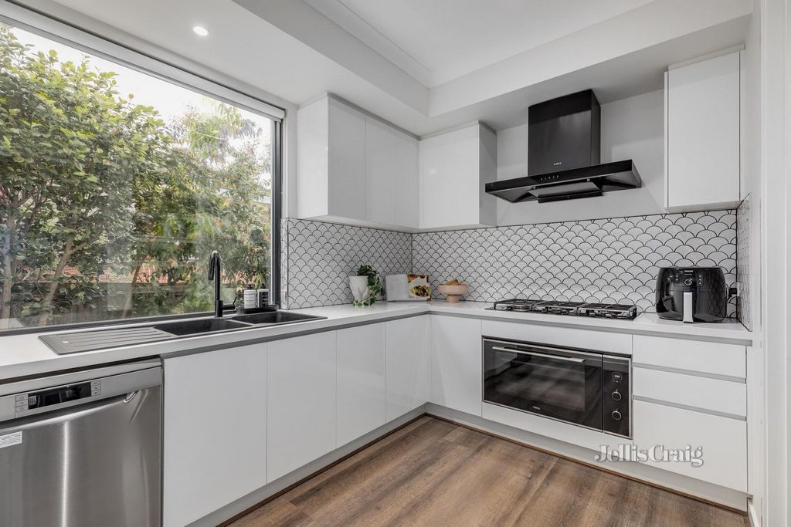
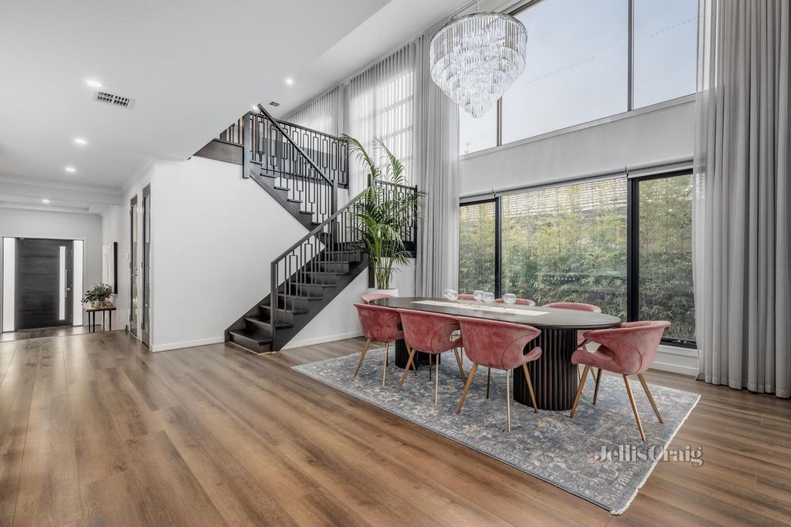
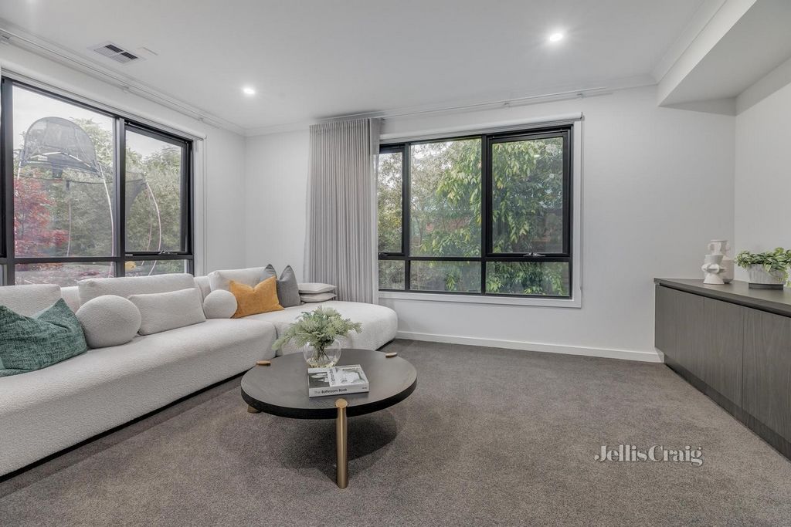
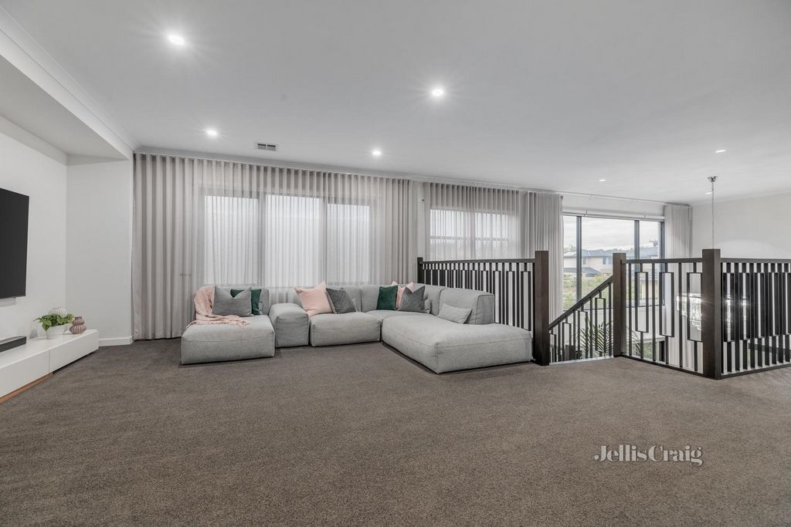
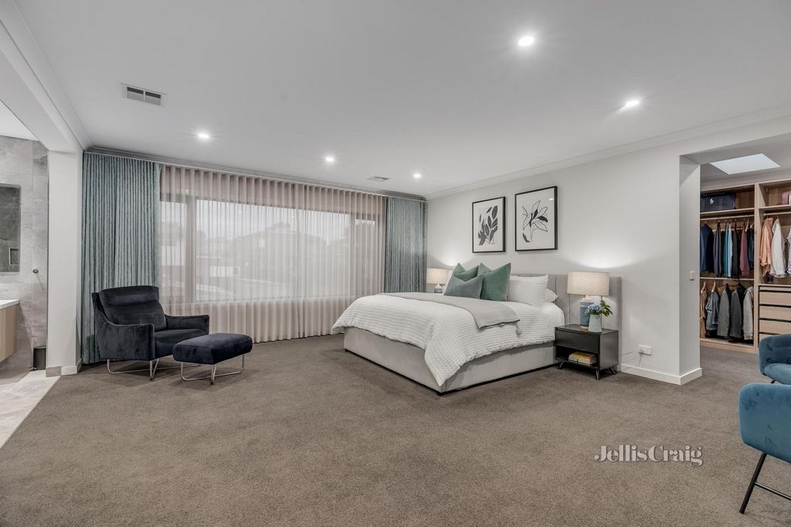
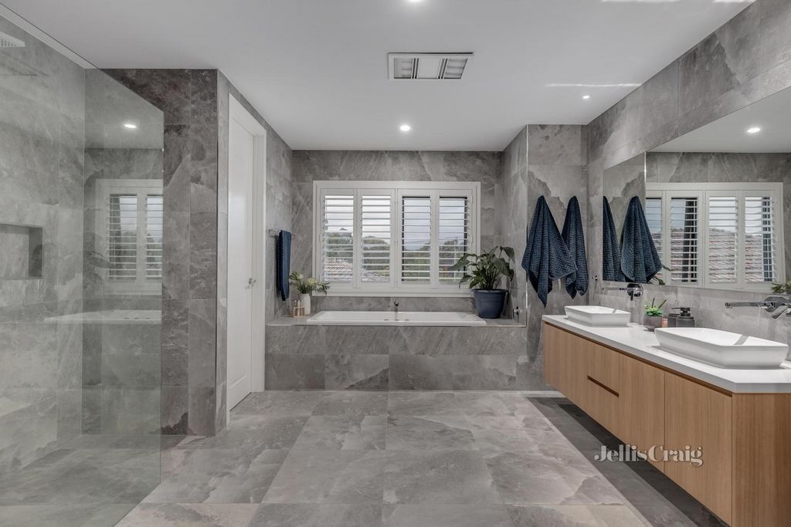
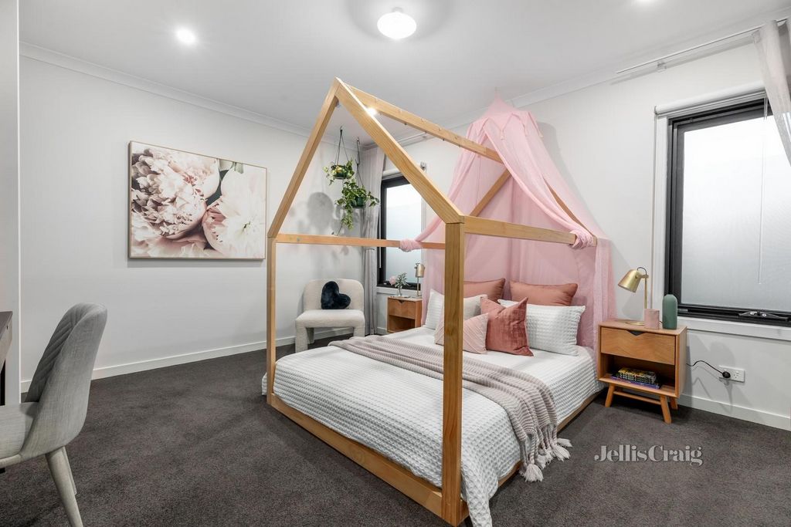


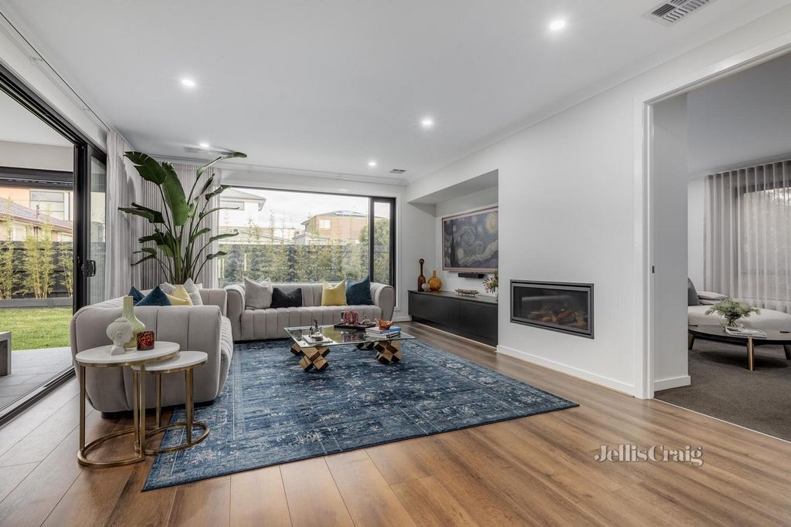
An imposing streamlined façade, floating concrete stairs and stunning landscaped surrounds introduce dramatic interior dimensions, that are enhanced by timber flooring, high ceilings, verdant aspects from every window and a towering void with spectacular statement chandelier.
The light-filled open-plan design is centred around a state-of-the-art kitchen, showcasing a huge island bench, luxe stone surfaces, wine fridges, Butler’s kitchen and walk-in pantry – creating an inspiring culinary experience for the home chef. Outdoors, entertaining is a privilege, with a huge alfresco equipped with strip heating, ceiling fans, retractable fly screens and louvred roof with automatic rain sensors.
Truly one of a kind, and Mt Waverley’s most exclusive offering, this exquisite residence is finished with fully-tiled bathrooms, palatial master suite with twin spa ensuite/dressing room, teenage retreat, skylit study, fully-wired theatre room, powder room, abundant storage, coat closet, auto entry gate, garden irrigation, 7-speaker surround sound, 7 star energy rating with triple glazed windows, auto entry gate and double garage.
Commanding a grand elevated presence within the MWSC catchment, moments to Scotchman’s Creek trail, Stanley café, playground, schools, bus services, Monash University, Oakleigh station, Oakleigh’s bustling hub and M1 Freeway Mehr anzeigen Weniger anzeigen Establishing an elite benchmark in executive luxury, this as-new 5 bedroom, 5 bathroom architectural-inspired residence's spectacular dimensions, have been finished with unmatched quality, high-end appointments and a commitment to family functionality.
An imposing streamlined façade, floating concrete stairs and stunning landscaped surrounds introduce dramatic interior dimensions, that are enhanced by timber flooring, high ceilings, verdant aspects from every window and a towering void with spectacular statement chandelier.
The light-filled open-plan design is centred around a state-of-the-art kitchen, showcasing a huge island bench, luxe stone surfaces, wine fridges, Butler’s kitchen and walk-in pantry – creating an inspiring culinary experience for the home chef. Outdoors, entertaining is a privilege, with a huge alfresco equipped with strip heating, ceiling fans, retractable fly screens and louvred roof with automatic rain sensors.
Truly one of a kind, and Mt Waverley’s most exclusive offering, this exquisite residence is finished with fully-tiled bathrooms, palatial master suite with twin spa ensuite/dressing room, teenage retreat, skylit study, fully-wired theatre room, powder room, abundant storage, coat closet, auto entry gate, garden irrigation, 7-speaker surround sound, 7 star energy rating with triple glazed windows, auto entry gate and double garage.
Commanding a grand elevated presence within the MWSC catchment, moments to Scotchman’s Creek trail, Stanley café, playground, schools, bus services, Monash University, Oakleigh station, Oakleigh’s bustling hub and M1 Freeway Établissant une référence d’élite en matière de luxe exécutif, les dimensions spectaculaires de cette résidence d’inspiration architecturale de 5 chambres et 5 salles de bains ont été finies avec une qualité inégalée, des équipements haut de gamme et un engagement envers la fonctionnalité familiale.
Une façade imposante et profilée, des escaliers flottants en béton et de superbes aménagements paysagers introduisent des dimensions intérieures spectaculaires, qui sont rehaussées par des planchers en bois, de hauts plafonds, des aspects verdoyants de chaque fenêtre et un vide imposant avec un lustre spectaculaire.
Le design ouvert baigné de lumière s’articule autour d’une cuisine ultramoderne, mettant en valeur un immense banc d’îlot, des surfaces en pierre luxueuses, des réfrigérateurs à vin, la cuisine du majordome et un garde-manger de plain-pied, créant ainsi une expérience culinaire inspirante pour le chef à domicile. À l’extérieur, se divertir est un privilège, avec un immense espace en plein air équipé d’un chauffage à bande, de ventilateurs de plafond, de moustiquaires rétractables et d’un toit à persiennes avec capteurs de pluie automatiques.
Vraiment unique en son genre, et l’offre la plus exclusive de Mt Waverley, cette résidence exquise est finie avec des salles de bains entièrement carrelées, une suite parentale somptueuse avec spa jumeau / dressing, une retraite pour adolescents, un bureau éclairé par le ciel, une salle de théâtre entièrement câblée, une salle d’eau, un espace de rangement abondant, un vestiaire, un portail d’entrée automatique, un arrosage de jardin, un son surround à 7 haut-parleurs, une cote énergétique 7 étoiles avec des fenêtres à triple vitrage, Portail d’entrée automatique et garage double.
Commandant une grande présence élevée dans le bassin versant du MWSC, à quelques minutes du sentier Scotchman’s Creek, du café Stanley, du terrain de jeux, des écoles, des services de bus, de l’Université Monash, de la gare d’Oakleigh, du centre animé d’Oakleigh et de l’autoroute M1