DIE BILDER WERDEN GELADEN…
Häuser & einzelhäuser zum Verkauf in Beaucaire
1.500.000 EUR
Häuser & Einzelhäuser (Zum Verkauf)
Aktenzeichen:
EDEN-T101829994
/ 101829994
Aktenzeichen:
EDEN-T101829994
Land:
FR
Stadt:
Beaucaire
Postleitzahl:
30300
Kategorie:
Wohnsitze
Anzeigentyp:
Zum Verkauf
Immobilientyp:
Häuser & Einzelhäuser
Größe der Immobilie :
340 m²
Größe des Grundstücks:
15.862 m²
Zimmer:
10
Schlafzimmer:
5
IMMOBILIENPREIS DES M² DER NACHBARSTÄDTE
| Stadt |
Durchschnittspreis m2 haus |
Durchschnittspreis m2 wohnung |
|---|---|---|
| Paradou | 5.341 EUR | - |
| Saint-Rémy-de-Provence | 6.499 EUR | - |
| Avignon | 2.891 EUR | 3.254 EUR |
| Sorgues | 2.413 EUR | - |
| Cavaillon | 3.159 EUR | 2.998 EUR |


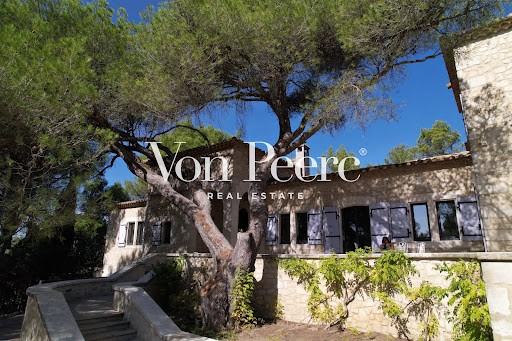
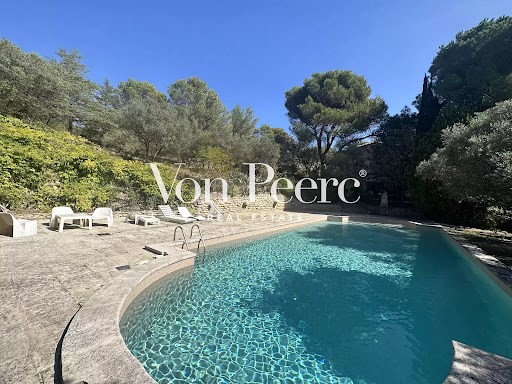


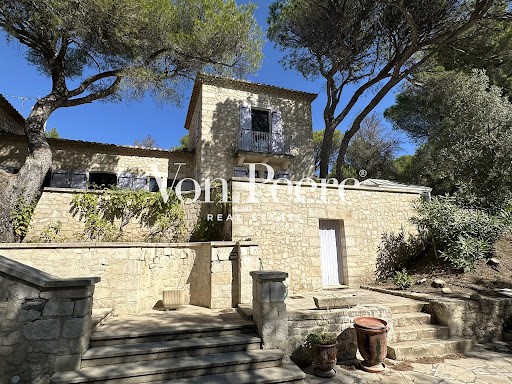
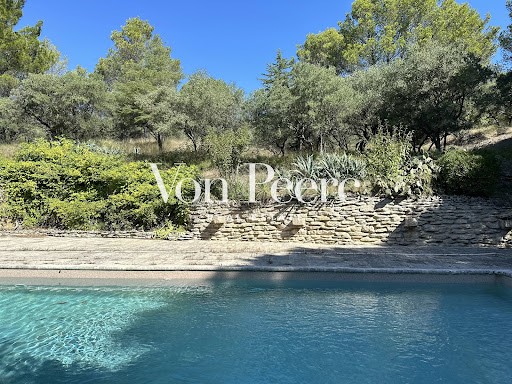
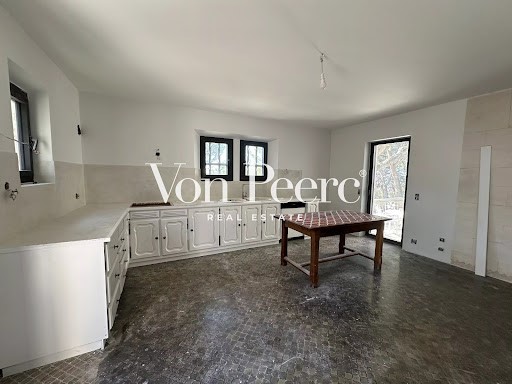

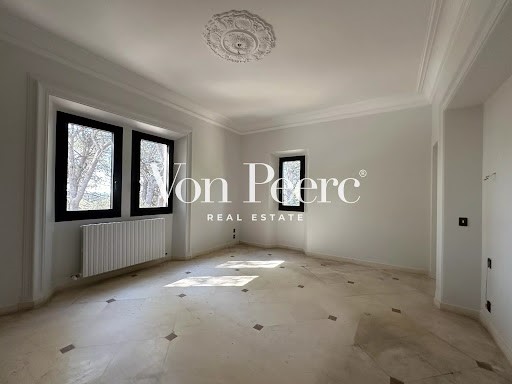


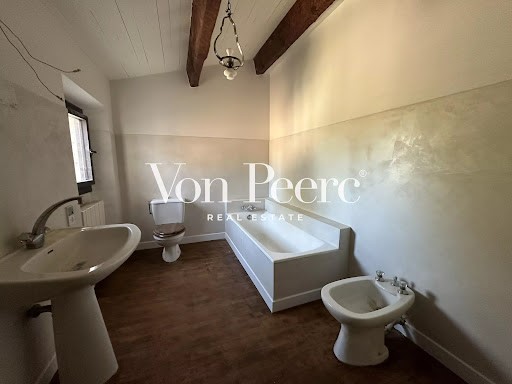

The house, built in 1975, offers approximately 340 m² of living space with large rooms and plenty of natural light. The new aluminum windows enhance the property’s modern appeal.
On the main level, there is a spacious living room with a fireplace opening onto a shaded terrace, a dining room with a fireplace and a kitchen opening onto another terrace, an entrance hall with guest WC, an office, and two beautiful suite bedrooms.
On the upper floor, you'll find another lovely suite bedroom, an office/library/living area, and a balcony.
On the ground floor, there is a large reception area of over 100 m², which can be converted into additional suites or living spaces, all opening onto the terrace overlooking the pool area.
The 12x6 meter swimming pool and its pool house, complete with a barbecue set into the rocks, allow you to fully enjoy the sun and tranquility of the pine forest.
The property also includes a covered garage for two cars, a large cellar, and a pétanque court. There is also potential to build an additional guest house or caretaker's cottage.
The town center, with its shops, is within walking distance, and a large shopping center is just a 5-minute drive away. Mehr anzeigen Weniger anzeigen Très belle propriété constituée d'une maison en pierre posée sur une colline au milieu d'une pinède sur un terrain de plus d'1,5 hectares.
Le terrain, situé dans un quartier résidentiel calme et côté, avec une belle vue dégagée, est arboré de magnifiques pins et d'oliviers.
La maison, construite en 1975, d'environ 340 m2 bénéficie de grands volumes et d'une belle luminosité. les menuiseries en aluminium sont neuves .
Au niveau principal on trouve un grand salon avec cheminée ouvert sur une terrasse ombragée, une salle a manger avec cheminée et une cuisine ouvertes sur une autre terrasse, un vestibule d'entrée avec wc invités, un bureau, 2 belles chambres en suite.
A l'étage supérieur on trouve une belle chambre en suite, un bureau/bibliotheque/salon, et un balcon.
Au rez de chaussée, encore un bel espace réception de plus de 100 m2 à exploiter soit en suites, soit en pièces de vie ouvertes sur la terrasse donnant sur la partie piscine.
La piscine de 12x6 et son pool house avec barbecue adossé aux rochers permet de profiter pleinement du soleil et du calme de la pinède.
Un garage couvert pour 2 voitures , une grande cave, un terrain de pétanque.
Possibilité de construire une dépendance ou une maison de gardien.
Le centre ville est accessible à pied, avec tous ses commerces et un grand centre commercial se situe à 5 minutes en voiture.
Les informations sur les risques auxquels ce bien est exposé sont disponibles sur le site Géorisques : ... A lovely property with his provençal stone house perched on a hillside in the middle of a pine forest, set on over 1.5 hectares of land. The plot is located in a quiet and sought-after residential area, offering an unobstructed view and adorned with magnificent pine trees and olive groves.
The house, built in 1975, offers approximately 340 m² of living space with large rooms and plenty of natural light. The new aluminum windows enhance the property’s modern appeal.
On the main level, there is a spacious living room with a fireplace opening onto a shaded terrace, a dining room with a fireplace and a kitchen opening onto another terrace, an entrance hall with guest WC, an office, and two beautiful suite bedrooms.
On the upper floor, you'll find another lovely suite bedroom, an office/library/living area, and a balcony.
On the ground floor, there is a large reception area of over 100 m², which can be converted into additional suites or living spaces, all opening onto the terrace overlooking the pool area.
The 12x6 meter swimming pool and its pool house, complete with a barbecue set into the rocks, allow you to fully enjoy the sun and tranquility of the pine forest.
The property also includes a covered garage for two cars, a large cellar, and a pétanque court. There is also potential to build an additional guest house or caretaker's cottage.
The town center, with its shops, is within walking distance, and a large shopping center is just a 5-minute drive away.