DIE BILDER WERDEN GELADEN…
Häuser & einzelhäuser zum Verkauf in Les Martres-d'Artière
870.000 EUR
Häuser & Einzelhäuser (Zum Verkauf)
Aktenzeichen:
EDEN-T101828633
/ 101828633
Aktenzeichen:
EDEN-T101828633
Land:
FR
Stadt:
Les Martres d'Artiere
Postleitzahl:
63430
Kategorie:
Wohnsitze
Anzeigentyp:
Zum Verkauf
Immobilientyp:
Häuser & Einzelhäuser
Größe der Immobilie :
300 m²
Größe des Grundstücks:
2.600 m²
Zimmer:
10
Schlafzimmer:
6

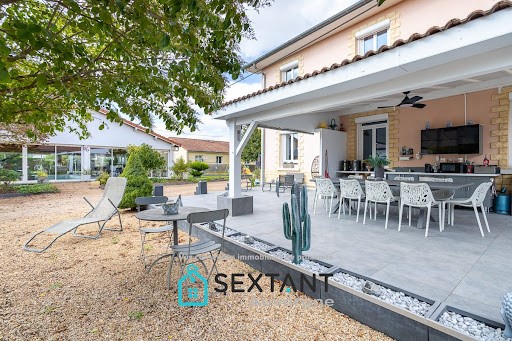
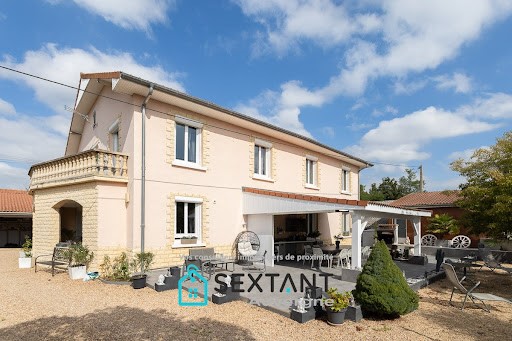
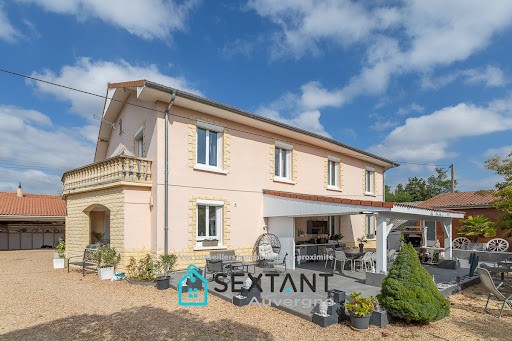

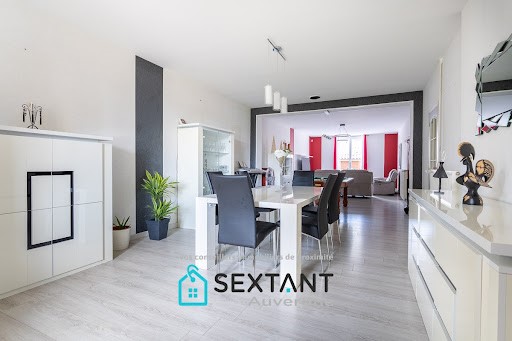
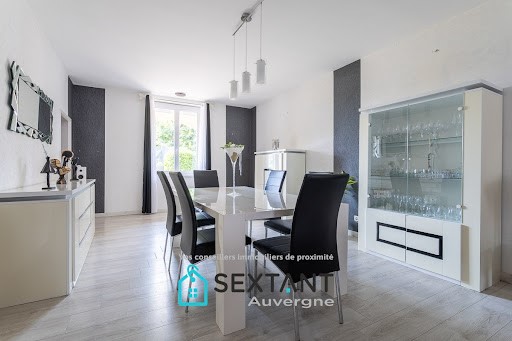


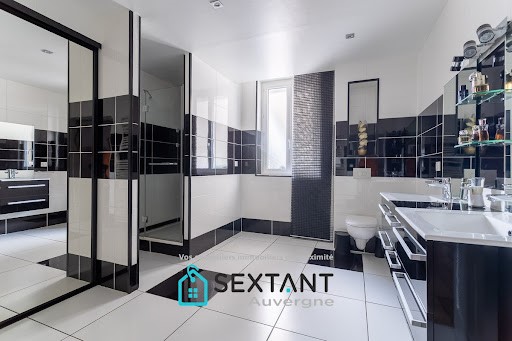

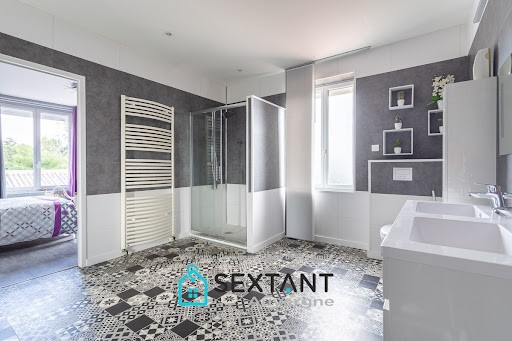




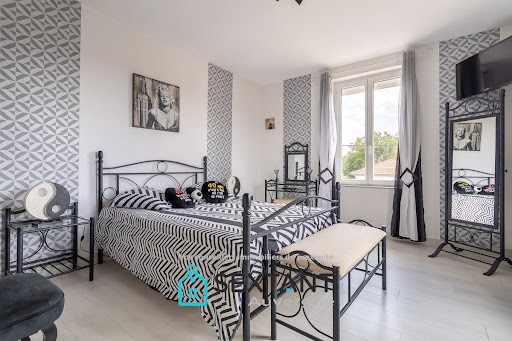
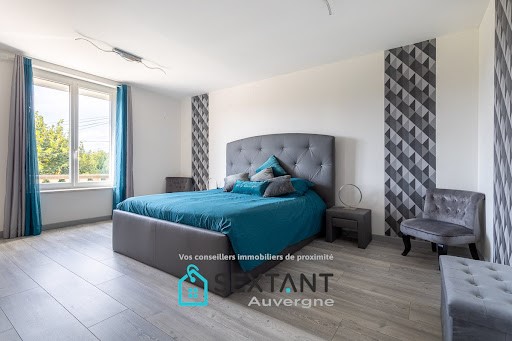
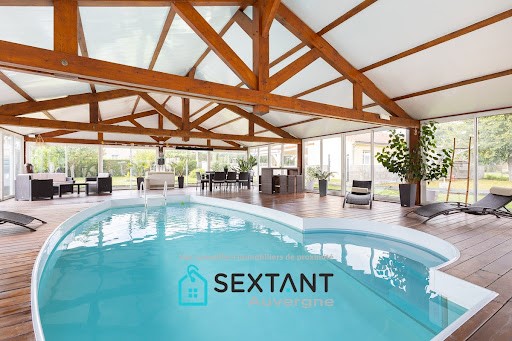

30 minutes from Place de Jaude, 15 minutes from Aulnat airport, 5 minutes from Pont du Château and less than 2 hours from Lyon, the village of Martres d'Artière offers a pleasant living environment in the landscapes of Limagne.
Approximately 300 m² spread over 2 levels, you‘ll discover on the ground floor a hall which leads to a separate kitchen with its pantry/laundry room, a large bathroom, a very large living room (living room + dining room) and a bathroom. You also have an office that can be used as a bedroom.
Upstairs, a large hallway serves 6 bedrooms, two of 29 m², three of 13.80 m² and one of 14.60 m² and 1 bathroom. One of the bedrooms has its own dressing room. It is therefore possible to make two additional bedrooms by separating the two large bedrooms.
When we approach the exteriors, we discover several spaces that allow for a very pleasant life. Firstly, a 38m² garage + its 20m² lean-to allows for parking a total of 3 vehicles. You will then have access to a vegetable garden area which is located at the back of the house.
Then, a huge tiled terrace of more than 100m² with its large pergola which protects a real summer kitchen with its equipment.
Finally, a spa area of more than 140m² with its 8x4m heated swimming pool. A beach that allows you to enjoy the place almost all year round. The space is equipped with a dehumidifier which can also produce heating. You benefit from a fun space all year round.
The entire plot is 2600 m², fully enclosed and very well maintained. Access via 2 automatic gates with a tarmac path.
Sold with the house, a warehouse of more than 400m² at the rear of the property which can provide significant profitability (possible rental of + €2000/month). You can also decide to create new spaces. The structure of the building is sound, the frame in very good condition and its access very simple from the main road.
If you wish to rent this space, it will be necessary to install “sub-meters” for water and electricity.
Heating of the house is provided by a very recent city gas boiler and radiators. The house is connected to mains drainage. It is simply necessary to plan a revision of the electrical circuit which is a little dated.
Would you like to discover this astonishing place at the gates of Clermont Ferrand? Don’t hesitate to write to me for a complete visit. A complete financial file will be required before any visit.
According to article L.561.5 of the Monetary and Financial Code, to organize the visit, you will be required to present an identity document.
Sextant France - Marc Charavil your real estate advisor in Puy de Dôme ... More information on ... ref. 23624
Fees including tax charged to the seller
Sorry but my spoken English is not extraordinary so prefer to emails Mehr anzeigen Weniger anzeigen A quelques minutes de Clermont Ferrand, au sein d’un village dynamique, je vous présente une propriété atypique et pleine de charme. Implantée sur 2600 m² de terrain clos, c'est une grande maison entièrement rénovée avec soin et des matériaux de qualité.
A 30min de la place de Jaude, 15min de l’aéroport d’Aulnat, 5 min de Pont du Château et moins de 2 heures de Lyon, le village des Martres d’Artière offre un cadre de vie agréable dans des paysages de la Limagne en proximité des grands axes locaux.
Environ 300 m² répartis sur 2 niveaux, vous découvrirez en rdc un hall qui dessert une cuisine séparée avec son cellier/buanderie, une grande salle de bain, une belle et vaste pièce de vie (salon +salle à manger) de plus de 55 m²! Un bureau pouvant être utilisé comme une chambre est accessible depuis ce niveau.
A l’étage, un grand dégagement dessert 6 chambres dont deux de 29 m², trois de 13.80m² et une de 14.60m² et 1 salle d’eau. Une des chambres a son propre dressing. Possibilité éventuelle de faire deux chambres supplémentaires en séparant les deux grandes chambres. Pour information, une partie des combles pourrait être aménagée (environ 50m²).
A l'extérieur, on découvre plusieurs espaces agréablement aménagés. En premier lieu, un garage de 38m² + son appentis de 20 m² permet de stationner au total 3 véhicules. Vous aurez accès ensuite à un espace jardin potager qui se trouve sur l’arrière de la maison de plus de 200 m².
Pour les longues soirées de printemps et d’été, vous avez ensuite accès à une immense terrasse de plus de 100m² carrelée avec sa grande pergola en charpente qui protège une véritable cuisine d’été avec ses équipements. Depuis cette terrasse vous avez un accès à un local construit (avec électricité et l’eau) qui peut servir là aussi de cuisine mais aussi de petit studio ou de local de rangement.
Enfin, le « clou du spectacle » est l’espace balnéo de plus de 140m² avec une piscine chauffée de 8x4m. Une plage qui permet de profiter des lieux toute l’année. En effet, cet espace est entièrement bâti et couvert par une toiture en tuiles. La luminosité des lieux est assurée par de larges baies vitrées sur la périphérie. L’espace est équipé d’un déshumidificateur qui peut aussi produire du chauffage.
L'ensemble de la parcelle fait 2600 m² entièrement clos et très bien entretenu. Accès par 2 portails automatiques avec un cheminement goudronné.
Dernier espace vendu avec la maison, un entrepôt de plus de 400m² à l’arrière de la propriété quasiment invisible depuis les extérieurs de la propriété. Cet entrepôt sera libre de tout occupant et peut permettre une rentabilité non négligeable (location possible de + 2000 €/ mois). Vous pouvez aussi décider de créer de nouveaux espaces. La structure du bâtiment est saine, la charpente en très bon état et son accès très simple depuis la route principale.
Si vous souhaitez louer cet espace, il sera nécessaire de procéder à la mise en place de « sous-compteurs » pour l’eau et l’électricité.
Le chauffage de la maison est assuré par une chaudière au gaz de ville très récente avec radiateurs fonte. La maison est reliée au tout à l’égout. Il faudra prévoir une révision du circuit électrique qui date un peu.
Vous souhaitez découvrir ce lieu étonnant aux portes de Clermont Ferrand ? N’hésitez pas à m’appeler pour une visite complète. Un dossier financier complet sera exigé avant toute visite.
Selon l’article L.561.5 du Code Monétaire et Financier, pour l’organisation de la visite, la présentation d’une pièce d’identité vous sera demandée.
Sextant France - Marc Charavil votre conseiller immobilier sur le Puy de Dôme ... Plus d'informations sur ... réf. 23624
Honoraires TTC charge vendeur A few minutes from Clermont Ferrand, in the heart of a dynamic village, I present to you an atypical property full of charm. Located on 2600 m² of enclosed land, we have a very large house completely renovated with care and quality materials.
30 minutes from Place de Jaude, 15 minutes from Aulnat airport, 5 minutes from Pont du Château and less than 2 hours from Lyon, the village of Martres d'Artière offers a pleasant living environment in the landscapes of Limagne.
Approximately 300 m² spread over 2 levels, you‘ll discover on the ground floor a hall which leads to a separate kitchen with its pantry/laundry room, a large bathroom, a very large living room (living room + dining room) and a bathroom. You also have an office that can be used as a bedroom.
Upstairs, a large hallway serves 6 bedrooms, two of 29 m², three of 13.80 m² and one of 14.60 m² and 1 bathroom. One of the bedrooms has its own dressing room. It is therefore possible to make two additional bedrooms by separating the two large bedrooms.
When we approach the exteriors, we discover several spaces that allow for a very pleasant life. Firstly, a 38m² garage + its 20m² lean-to allows for parking a total of 3 vehicles. You will then have access to a vegetable garden area which is located at the back of the house.
Then, a huge tiled terrace of more than 100m² with its large pergola which protects a real summer kitchen with its equipment.
Finally, a spa area of more than 140m² with its 8x4m heated swimming pool. A beach that allows you to enjoy the place almost all year round. The space is equipped with a dehumidifier which can also produce heating. You benefit from a fun space all year round.
The entire plot is 2600 m², fully enclosed and very well maintained. Access via 2 automatic gates with a tarmac path.
Sold with the house, a warehouse of more than 400m² at the rear of the property which can provide significant profitability (possible rental of + €2000/month). You can also decide to create new spaces. The structure of the building is sound, the frame in very good condition and its access very simple from the main road.
If you wish to rent this space, it will be necessary to install “sub-meters” for water and electricity.
Heating of the house is provided by a very recent city gas boiler and radiators. The house is connected to mains drainage. It is simply necessary to plan a revision of the electrical circuit which is a little dated.
Would you like to discover this astonishing place at the gates of Clermont Ferrand? Don’t hesitate to write to me for a complete visit. A complete financial file will be required before any visit.
According to article L.561.5 of the Monetary and Financial Code, to organize the visit, you will be required to present an identity document.
Sextant France - Marc Charavil your real estate advisor in Puy de Dôme ... More information on ... ref. 23624
Fees including tax charged to the seller
Sorry but my spoken English is not extraordinary so prefer to emails