464.795 EUR
1 Z
4 Ba

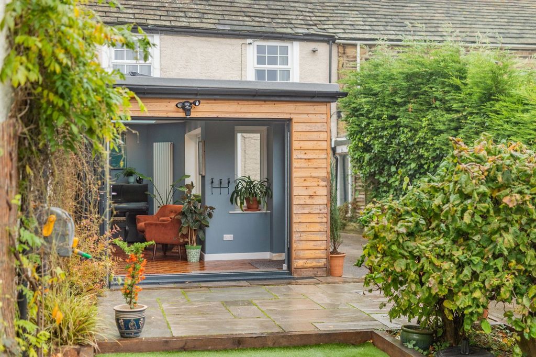









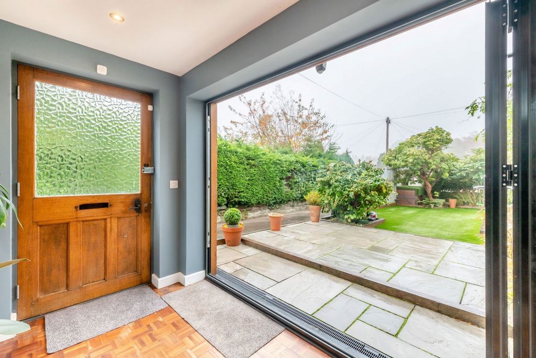
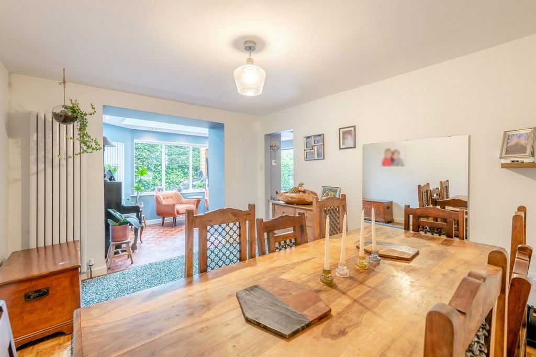
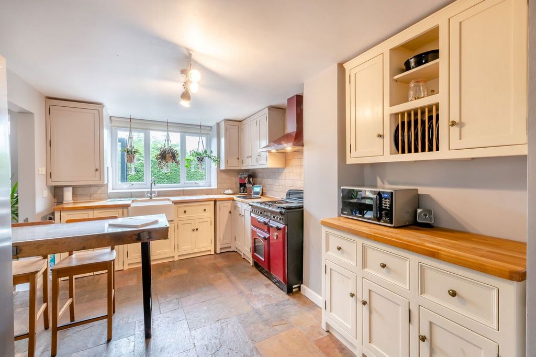


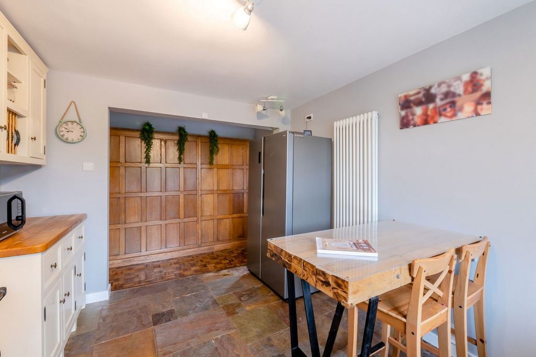
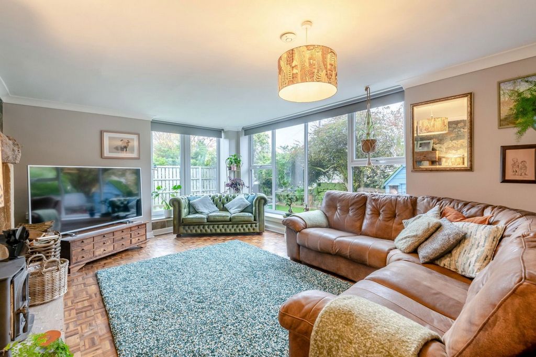
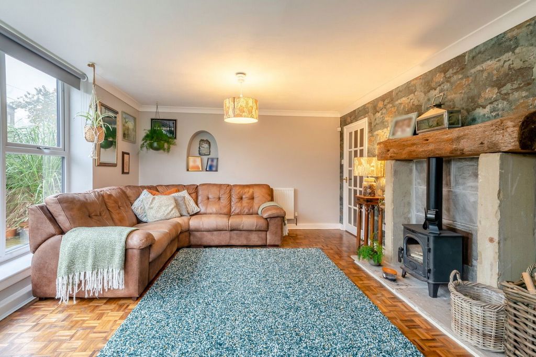
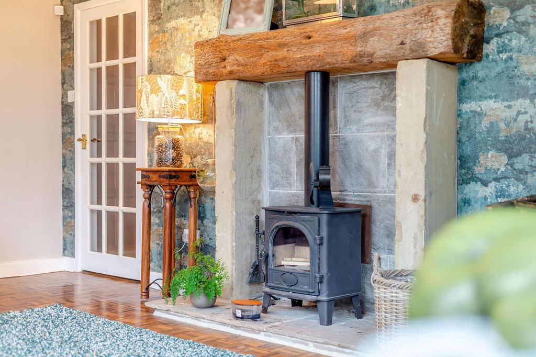
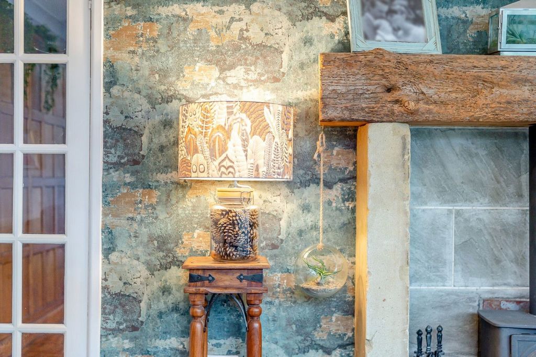
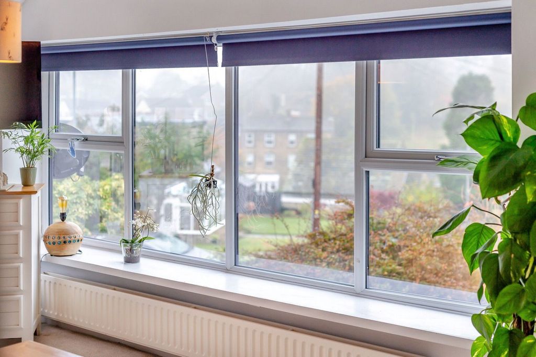


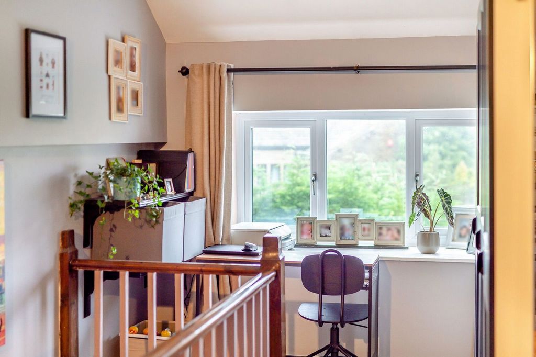

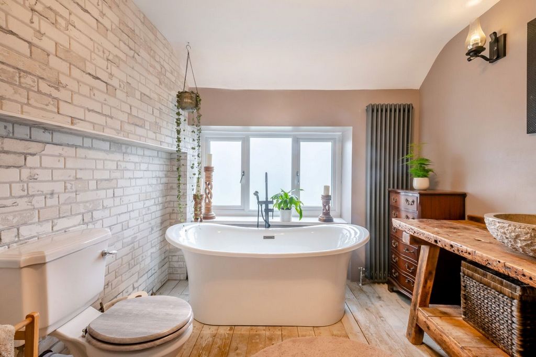
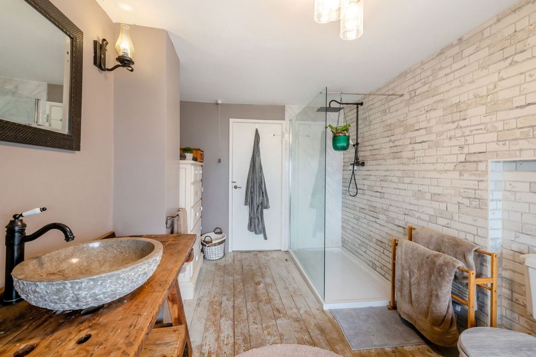
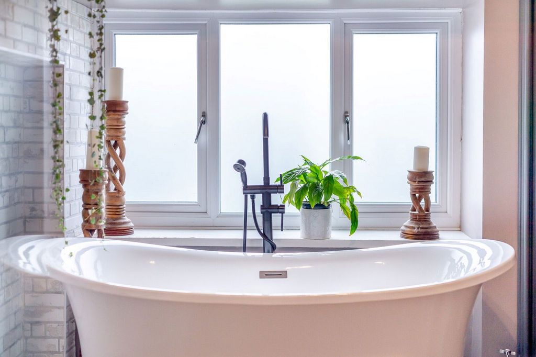
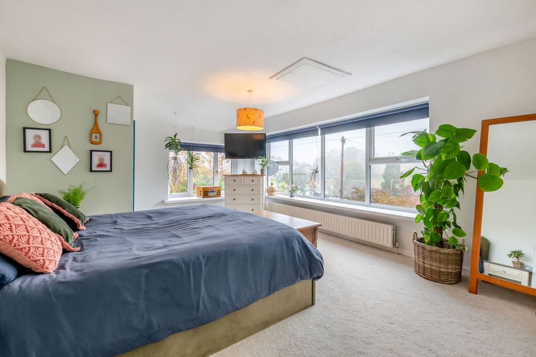
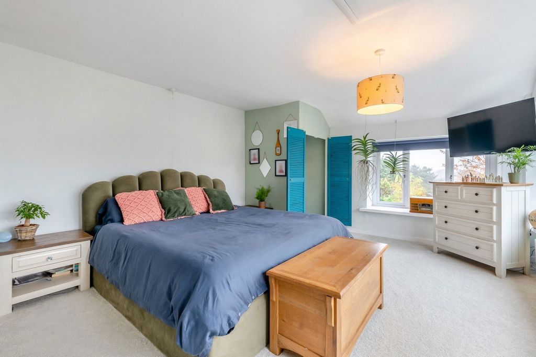

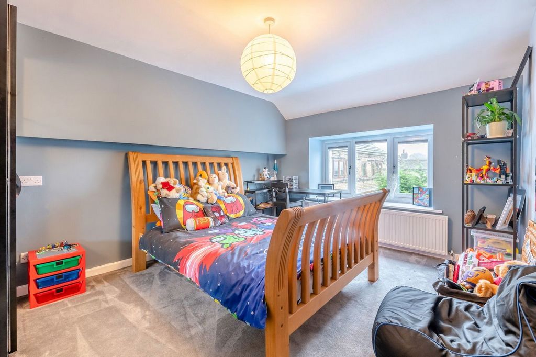

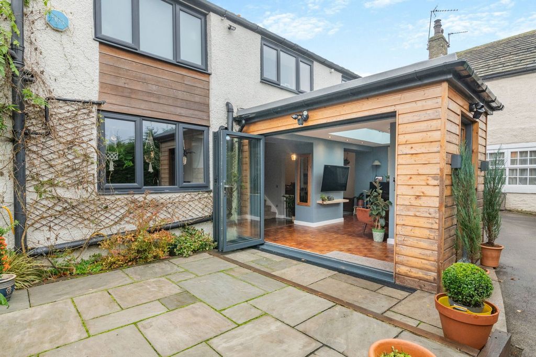





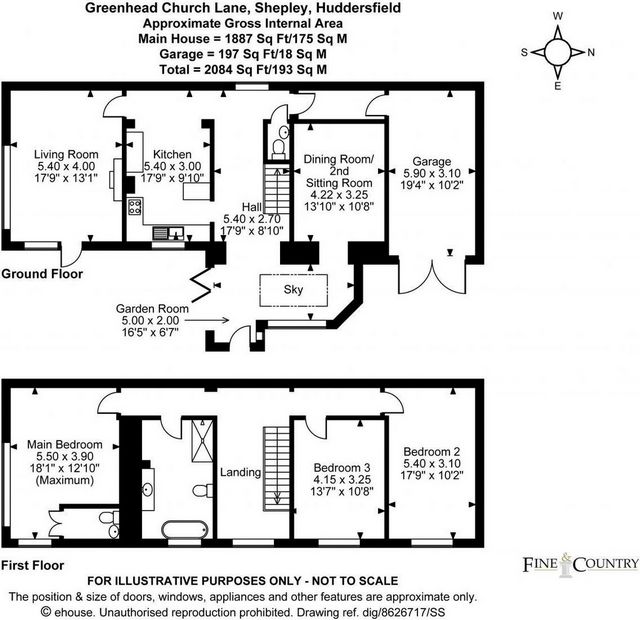

GROUND FLOOR
Greenhead enjoys a lovely location within the much sought after village of Shepley and has been enjoyed by the current owners for 9 years, who have upgraded it throughout resulting in a modern style whilst enhancing the character features. Boasting generous room sizes and a versatile layout to the ground floor where there are three reception rooms and a breakfast kitchen. To the first floor there is a spacious study landing, three generous double bedrooms and a house bathroom.
The village of Shepley is in the HD8 postcode and is favoured for fabulous local amenities and transport links including regular bus services and a trainline serving the Penistone line towards Huddersfield in one direction and Sheffield in the other. Catchment to Shepley First School is supported by Shepley pre-school which also offers wrap-around-care with an out of school club for out of school hours, this then feeds into Kirkburton Middle School and then onto Shelley Collage, all of which have an excellent reputation and ‘good’ OFSTED reports, Shelley Collage boasting ‘outstanding’.
The open plan entrance reception hall opens out into two of the three reception rooms currently offering a formal dining room and a sun lounge snug. There is attractive parquet flooring to all of the ground floor with the exception of the breakfast kitchen, this adds continuation leaving the furniture to identify the layout of the rooms and therefore offers great amount of versatility. Attractive timber wood panelling offers a focal point to the entrance hall and complements the flooring.
Bi-fold doors lead out to the south facing garden and an open staircase leads to the first floor landing. From the entrance hall there is access into the integrated garage.
The breakfast kitchen, whilst a separate room, still remains open to the entrance hall. There are country style fitted base and wall units with timber worksurface and ceramic Belfast style stink with mixer tap, part tiled walls and tiles to the floor. There is a freestanding range oven with extractor fan over which is included in the sale.
Leading from the entrance hall there is a formal sitting room. This spacious reception room has a log burning fire and enjoys a great degree of natural light, taking advantage of the southerly aspect and large windows.
FIRST FLOOR
To the first floor there is a generous size open landing which is useful for use as a work from home space.
There are three generous double bedrooms, the master having an en-suite WC.
The house bathroom is stunning and has a 4-piece suite which comprises a freestanding double ended bath, separate step in shower cubicle, WC and sink which is mounted on a heavy timber trestle. There are exposed timber boards to the floor, an exposed stone effect tiled wall of which complements the stone window cill and a tall standing radiator.
GARDEN
The garden and driveway parking are fully enclosed and offer a fabulous degree of privacy with fence boundaries and mature trees and hedges to enhance the privacy further. The garden has been created to offer a low level of maintenance with artificial grass and a paved patio area, all of which benefit from having a southerly aspect.
There is ample gated driveway parking which leads to the single integrated garage.
ADDITIONAL INFORMATION
The property is freehold and is within Kirklees Council, Tax Band D. The EPC rating is D and the property is serviced by mains electricity, water, drainage and gas. There is broadband connection at the property and double glazing throughout.
DIRECTIONS
From the centre of Shepley, take Marsh Lane. Greenhead is located along Church Street which is the first left hand turn off Marsh Lane.
1967 & MISDESCRIPTION ACT 1991 - When instructed to market this property every effort was made by visual inspection and from information supplied by the vendor to provide these details which are for description purposes only. Certain information was not verified, and we advise that the details are checked to your personal satisfaction. In particular, none of the services or fittings and equipment have been tested nor have any boundaries been confirmed with the registered deed plans. Fine & Country or any persons in their employment cannot give any representations of warranty whatsoever in relation to this property and we would ask prospective purchasers to bear this in mind when formulating their offer. We advise purchasers to have these areas checked by their own surveyor, solicitor and tradesman. Fine & Country accept no responsibility for errors or omissions. These particulars do not form the basis of any contract nor constitute any part of an offer of a contract.
Features:
- Garage
- Garden
- Parking Mehr anzeigen Weniger anzeigen Located in the popular village of Shepley is this three double bedroom (plus generous study landing) character property. Greenhead offers spacious accommodation with three reception rooms offering versatile layout, an enclosed garden, gated driveway parking and a single attached garage.
GROUND FLOOR
Greenhead enjoys a lovely location within the much sought after village of Shepley and has been enjoyed by the current owners for 9 years, who have upgraded it throughout resulting in a modern style whilst enhancing the character features. Boasting generous room sizes and a versatile layout to the ground floor where there are three reception rooms and a breakfast kitchen. To the first floor there is a spacious study landing, three generous double bedrooms and a house bathroom.
The village of Shepley is in the HD8 postcode and is favoured for fabulous local amenities and transport links including regular bus services and a trainline serving the Penistone line towards Huddersfield in one direction and Sheffield in the other. Catchment to Shepley First School is supported by Shepley pre-school which also offers wrap-around-care with an out of school club for out of school hours, this then feeds into Kirkburton Middle School and then onto Shelley Collage, all of which have an excellent reputation and ‘good’ OFSTED reports, Shelley Collage boasting ‘outstanding’.
The open plan entrance reception hall opens out into two of the three reception rooms currently offering a formal dining room and a sun lounge snug. There is attractive parquet flooring to all of the ground floor with the exception of the breakfast kitchen, this adds continuation leaving the furniture to identify the layout of the rooms and therefore offers great amount of versatility. Attractive timber wood panelling offers a focal point to the entrance hall and complements the flooring.
Bi-fold doors lead out to the south facing garden and an open staircase leads to the first floor landing. From the entrance hall there is access into the integrated garage.
The breakfast kitchen, whilst a separate room, still remains open to the entrance hall. There are country style fitted base and wall units with timber worksurface and ceramic Belfast style stink with mixer tap, part tiled walls and tiles to the floor. There is a freestanding range oven with extractor fan over which is included in the sale.
Leading from the entrance hall there is a formal sitting room. This spacious reception room has a log burning fire and enjoys a great degree of natural light, taking advantage of the southerly aspect and large windows.
FIRST FLOOR
To the first floor there is a generous size open landing which is useful for use as a work from home space.
There are three generous double bedrooms, the master having an en-suite WC.
The house bathroom is stunning and has a 4-piece suite which comprises a freestanding double ended bath, separate step in shower cubicle, WC and sink which is mounted on a heavy timber trestle. There are exposed timber boards to the floor, an exposed stone effect tiled wall of which complements the stone window cill and a tall standing radiator.
GARDEN
The garden and driveway parking are fully enclosed and offer a fabulous degree of privacy with fence boundaries and mature trees and hedges to enhance the privacy further. The garden has been created to offer a low level of maintenance with artificial grass and a paved patio area, all of which benefit from having a southerly aspect.
There is ample gated driveway parking which leads to the single integrated garage.
ADDITIONAL INFORMATION
The property is freehold and is within Kirklees Council, Tax Band D. The EPC rating is D and the property is serviced by mains electricity, water, drainage and gas. There is broadband connection at the property and double glazing throughout.
DIRECTIONS
From the centre of Shepley, take Marsh Lane. Greenhead is located along Church Street which is the first left hand turn off Marsh Lane.
1967 & MISDESCRIPTION ACT 1991 - When instructed to market this property every effort was made by visual inspection and from information supplied by the vendor to provide these details which are for description purposes only. Certain information was not verified, and we advise that the details are checked to your personal satisfaction. In particular, none of the services or fittings and equipment have been tested nor have any boundaries been confirmed with the registered deed plans. Fine & Country or any persons in their employment cannot give any representations of warranty whatsoever in relation to this property and we would ask prospective purchasers to bear this in mind when formulating their offer. We advise purchasers to have these areas checked by their own surveyor, solicitor and tradesman. Fine & Country accept no responsibility for errors or omissions. These particulars do not form the basis of any contract nor constitute any part of an offer of a contract.
Features:
- Garage
- Garden
- Parking