DIE BILDER WERDEN GELADEN…
Häuser & Einzelhäuser (Zum Verkauf)
Aktenzeichen:
EDEN-T101816151
/ 101816151
Aktenzeichen:
EDEN-T101816151
Land:
NL
Stadt:
Dongen
Postleitzahl:
5106 NK
Kategorie:
Wohnsitze
Anzeigentyp:
Zum Verkauf
Immobilientyp:
Häuser & Einzelhäuser
Größe der Immobilie :
447 m²
Größe des Grundstücks:
3.610 m²
Zimmer:
11
Schlafzimmer:
6
Badezimmer:
2
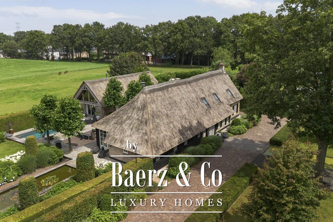
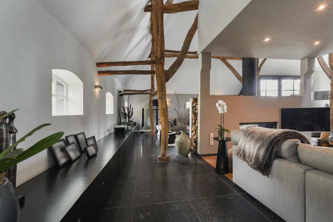

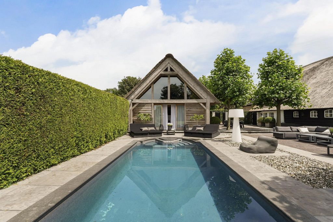


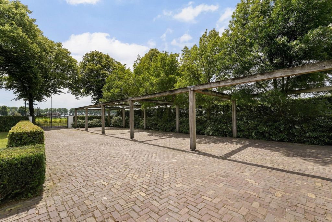
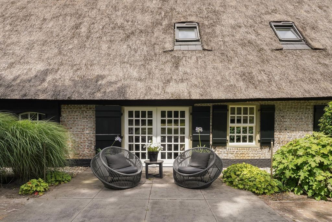




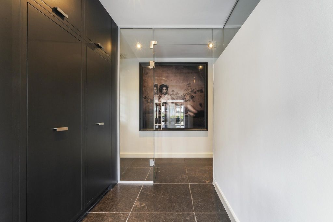

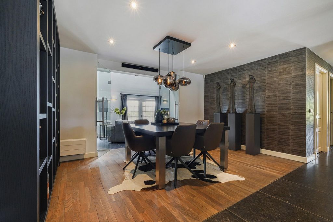

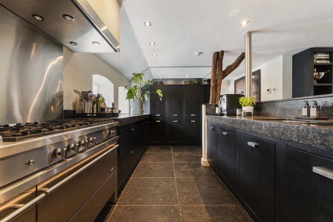

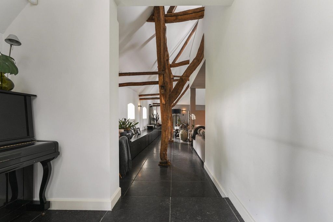
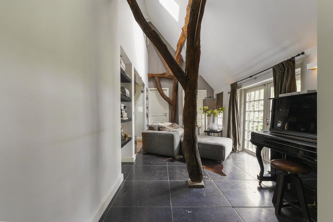
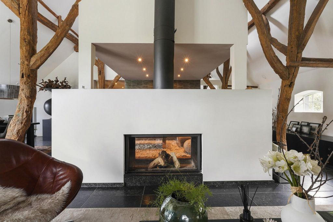
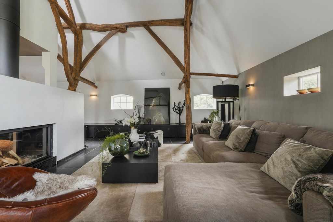
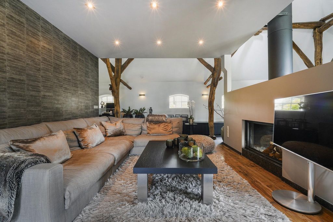


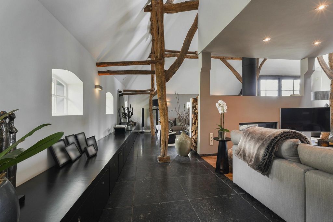
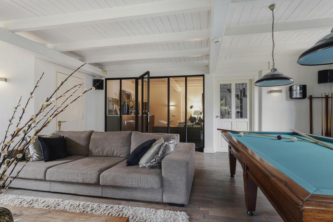


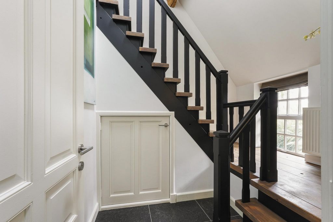
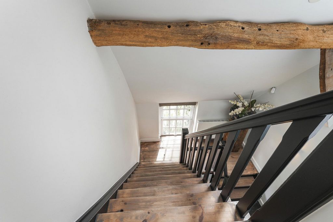

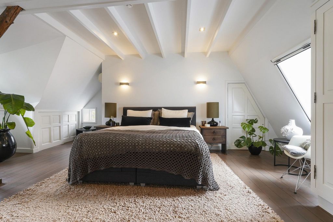

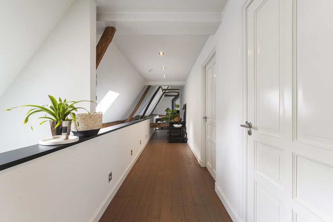


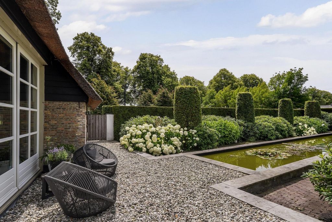
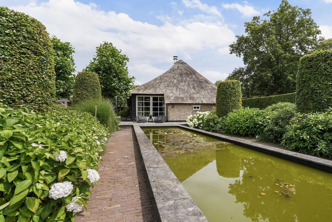
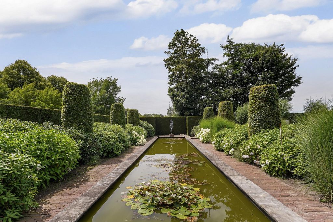





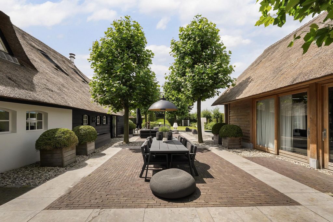
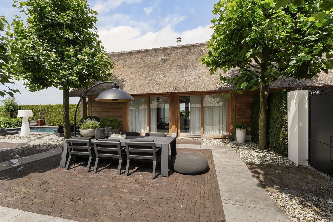

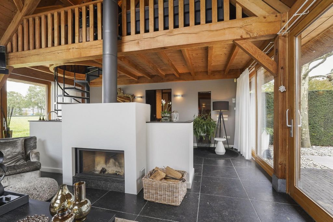
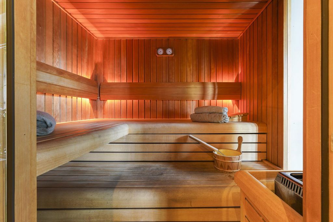

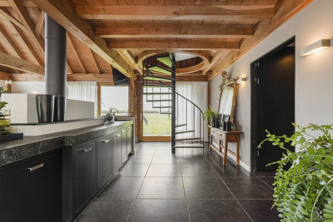


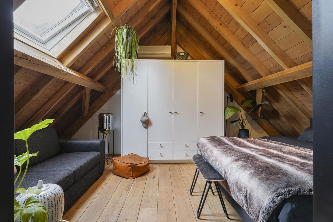
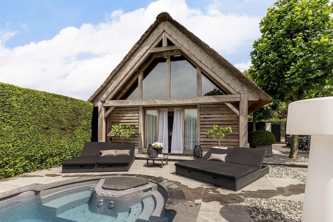
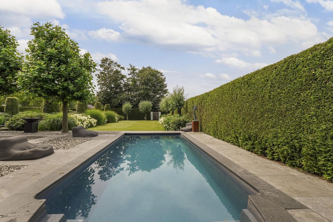
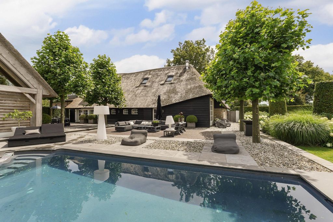

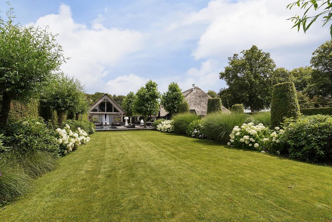
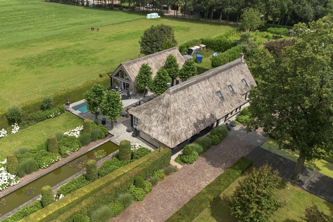
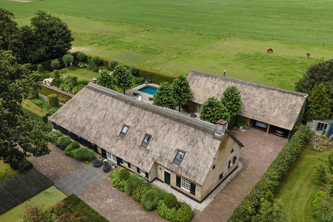


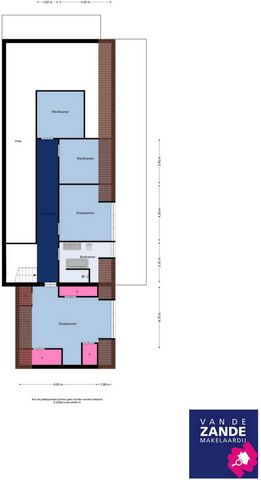
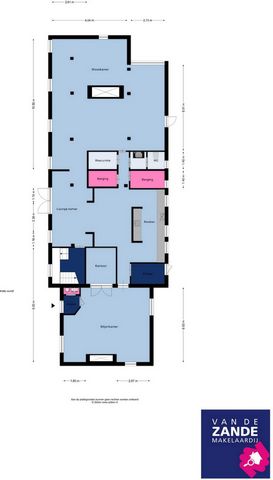
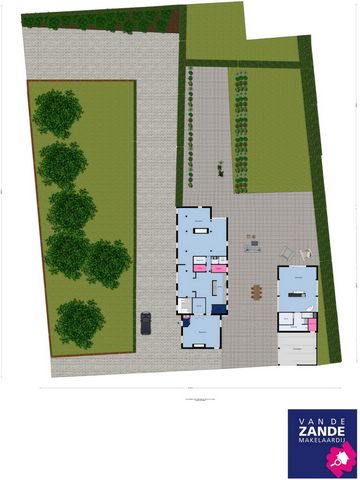

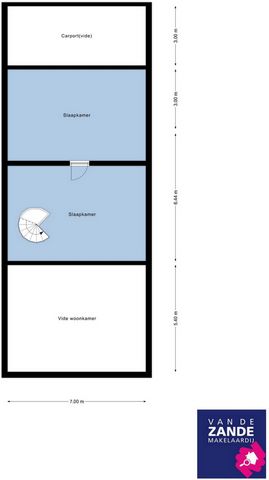
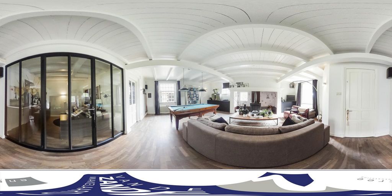
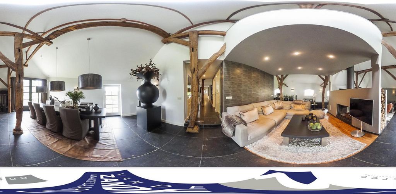
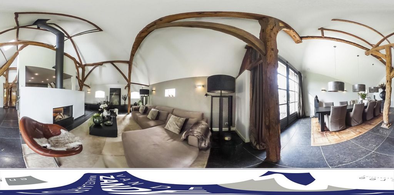
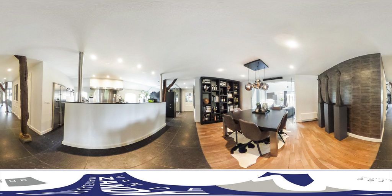
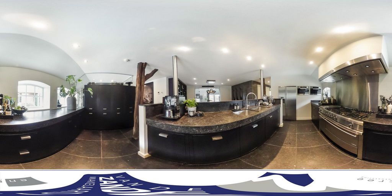
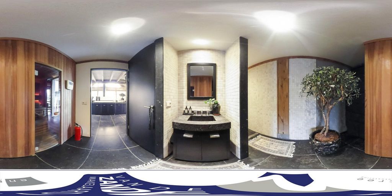


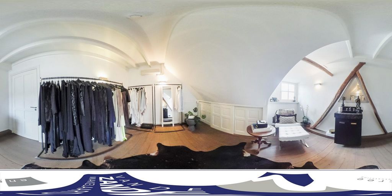



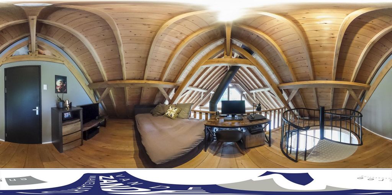
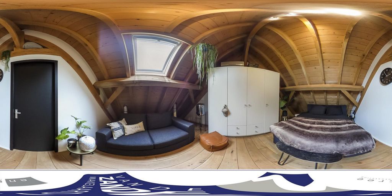
Billiard room
On the right side of the house there is an attractive and authentic former living room which now serves as a pool table room. What an atmosphere! A real gentleman's room with a beautiful mantelpiece and renovated original oak floor. The portal with the original front door and meter cupboard connects to this space. An extra bedroom/work or hobby room has been created by means of a modern glass wall.Garden portal
The frequently used rear entrance is designed as a glass portal hall with beautiful storage wall/furniture and through this portal you enter the kitchen diner. Kitchen/dining room
This kitchen has a hard stone floor with underfloor heating (Belgian Blue), which material can be found in the countertop and various washbasin units in the house. This floor continues over a large part of the ground floor, alternating with wooden floorboards (oak). A sink island screens the dining area from the U-shaped kitchen unit, which is equipped with all modern luxuries. There is a dishwasher, steam oven, combination microwave, American fridge, warming oven, baking tray, Quooker, large 5-burner gas stove and extractor hood in beech wood cabinet walls.Lounge area
From the kitchen/dining room, through a hard glass door, you enter a separate, but openly connected to the living room, sitting area. From here, the hall with stairs to the sleeping floor is accessible. A wonderfully cozy place to read a book! Storage room
In the middle of the house, various spaces have been created in a loft-like manner. Two spaces are furnished as a pantry, one space is the laundry room and there is a space with a toilet with an entrance hall with a sink.Living room
On the left side of the house there is a fantastic living room with sitting area that can be closed off with glass doors with the rest of the house. The living room has a modern fireplace, type tunnel fireplace. The fireplace is like an island in the room and you can walk all the way around it. On the other side is a section where there is room for another sitting area or a large dining table. From here you have an amazing view of the beautifully landscaped garden, which can be reached through French doors.
In the living room you can really take in the original trusses because they contrast beautifully with the sleek plastered walls. You also have a beautiful view of the upper sleeping floor from the living room, because part of the first floor has been opened up as a vide.1st Floor
The floor is accessible via a closed hall with fixed staircase. From the vide you can partially look into the living room and the lounge/sitting area. On this floor there are three bedrooms and an extensive bathroom. This bathroom has a bath, walk-in shower, double washbasin in furniture and a hanging toilet. All three bedrooms have air conditioning and are equipped with a beautiful wooden floor that was once in a church! In addition, at the end of the landing/vide there is a study, which is in 'open connection' with the living room below.Loft
Storage space located in the point of the roof on which the air conditioning units are mounted and accessible via a separate hatch. Guest house
“Handmade by Rasenberg” guesthouse. For the connoisseurs of luxury! A well-insulated guest house with large sliding doors with double glazing all around. A vide in the living room gives you an enormous feeling of space. On the right side a 4-person sauna, walk-in shower, sink and toilet. The living room has a pantry kitchen with Quooker, sink and refrigerator in an island. On the other side of this island is the fireplace. Here too there is a hard stone floor (Belgian Blue) with underfloor heating. A steel spiral staircase gives access to the study and closed sleeping area on the first floor. The study is in open connection with the lounge area below. The guesthouse is perfectly insulated and finished with a beautiful thatched roof that seamlessly matches the roof of the main house.Garden
All around, landscaped under architecture with several ponds (both at the front and the back), lawn, driveway along the house, garden lighting and fencing all around. Straight lines and at the back a heated swimming pool with jet streamer and automatic cover, offering complete privacy. The guesthouse can be used perfectly as an outdoor kitchen/outdoor bar in the summer. On the right side of the house, completely out of sight of the garden, a thatched carport has been built as part of the guesthouse and offers space for two cars. History
Monument number 13210.
'Brabant long-façade farm from the 18th century. Thatched hipped roof, which on one of the narrow sides connects to a pointed gable with wickerwork. Windows with small rod division and, partly with shutters'.Features
• A completely renovated national monument, well insulated in a unique location.
• Brabant Langgeven farm built in the 18th century (ca. 1704).
• Underfloor heating on the ground floor, under the bluestone floor.
• Roof has been completely renewed and insulated.
• Velux roof windows at the front work automatically based on changing weather conditions.
• Handmade Guesthouse with adjacent heated swimming pool, double carport.
• All buildings and the garden are fully equipped with alarm systems and detectors.
• Separate boilers for the guest house, main house and swimming pool.
• Total plot area approx. 3610 m².
• Living area long-façade farm: approx. 323 m².
• Living area quest house: approx. 124 m².
• Area of ??building-related outdoor space (carport): approx. 44 m². Mehr anzeigen Weniger anzeigen Een meer dan uniek object. Een geheel verbouwd, gerenoveerd en uitgebreide Brabantse langgevelboerderij met rieten kap uit de 18e eeuw welke is aangewezen als rijksmonument. Werkelijk alles is onder handen genomen hetgeen heeft geresulteerd in een comfortabele woning in een monumentale jas. Zo zijn de gevels geïsoleerd en is het riet aangebracht op geïsoleerde dakplaten. Op de begane grond is de vloer geïsoleerd en voorzien van vloerverwarming. Het riante perceel (3610 m²) heeft een statige oprit en een prachtig onder architectuur aangelegde tuin met vijverpartij, fraaie zichtlijnen, verwarmd zwembad en een groot guesthouse met keuken en sauna. Er is volop parkeergelegenheid op eigen terrein en het perceel is compleet omheind met aan de voorzijde zowel aan de linker- als de rechterzijde een elektrische poort naar de straat.Indeling
Biljartkamer
Aan de rechterzijde van de woning is er een sfeervolle en authentiek gebleven voormalige woonkamer welke nu dienst doet als biljartkamer. Wat een sfeer! Een echte herenkamer met een prachtige schouw en gerenoveerde originele eikendelen vloer. Het portaal met de originele voordeur en meterkast sluit aan deze ruimte aan. Middels een moderne glazen wand is er een extra slaap- /werk of hobbykamer gerealiseerd. Tuinportaal
De veel gebruikte achteringang is uitgevoerd als glazen portaalhal voorzien van prachtig opbergwand/-meubel en via dit portaal kom je in de woonkeuken.Woonkeuken
In deze keuken ligt een hardstenen vloer met vloerverwarming (Belgisch Blauw), welk materiaal is terug te vinden in het aanrechtblad en diverse wastafelmeubels in de woning. Deze vloer loopt door over een groot gedeelte van de begane grond, afgewisseld met houten delen vloer (eiken). Een spoeleiland schermt het eetgedeelte af van de keukeninrichting in U-vorm, welke is voorzien van alle hedendaagse luxe. Aanwezig zijn vaatwasser, stoomoven, combimagnetron, Amerikaanse koelkast, warmhoud oven, bakplaat, Quooker, groot 5-pits gasfornuis en afzuigschouw in beukenhouten kastenwanden. Lounge en Zitgedeelte
Vanuit de woonkeuken komt men via een hardglazendeur in een afgescheiden, doch in open verbinding met de woonkamer staand, zitgedeelte uit. Vanuit hier is de hal met trapopgang naar de slaapverdieping bereikbaar. Een heerlijk knusse plek voor het lezen van een boek!Voorraad en Bergruimte
In het midden van de woning zijn er op loftachtige wijze diverse ruimtes gerealiseerd. Twee ruimtes ingericht als provisiekast, één ruimte betreft de wasruimte en er is een ruimte met toilet met voorportaal met wastafel. Woonkamer Living
Aan de linkerzijde van de woning is er een fantastische living met zitgedeelte die met hardglazen deuren af te sluiten is met de rest van de woning. De living heeft een moderne openhaard, type tunnelhaard. De open haard staat als een eiland in de ruimte en u kunt er geheel omheen lopen. Aan de andere zijde een gedeelte waar ruimte is voor nog een zitgedeelte of een riante eettafel. Vanuit hier heeft u prachtig uitzicht naar de fraai aangelegde tuin, welke door middel van openslaande tuindeuren is te bereiken.
In de woonkamer kunt u de originele gebinten goed op u in laten werken doordat deze mooi afsteken tegen de strak gestucte wanden. Ook vanuit de woonkamer heeft u prachtig zicht op de bovengelegen slaapverdieping, omdat een deel van de eerste verdieping is open gewerkt als een vide. 1e Verdieping
Via een afgesloten hal met vaste bordestrap is de verdieping bereikbaar. Vanuit de vide kijkt u gedeeltelijk de woonkamer en het de lounge-/ zitgedeelte in. Op deze verdieping zijn er drie slaapkamers en een uitgebreide badkamer. Deze badkamer is voorzien van ligbad, inloopdouche, dubbele wastafel in meubel en een hangend toilet. Alle drie de slaapkamers hebben airco en zijn uitgevoerd met een fraaie houten vloer welke ooit in een kerk heeft gelegen! Daarnaast is er het einde van de overloop/ vide een werkkamer ingericht, welke in 'open verbinding' staat met de onder gelegen living.Bergzolder
In de punt van het dak gelegen bergruimte waarop de units van de airco zijn gemonteerd en bereikbaar via apart luik.Gastenverblijf
“Handmade by Rasenberg” guesthouse. Voor de kenners van luxe! Een goed geïsoleerd gastenverblijf met grote schuifpuien v.v. dubbel glas rondom. Een vide in de zitkamer geeft u een enorm gevoel van ruimte. Aan de rechterzijde een 4 persoons sauna, inloopdouche, wastafel en toiletruimte. De zitkamer is voorzien van pantrykeuken met Quooker, gootsteen en koelkast in een eiland. Aan de andere zijde van dit eiland zit de openhaard. Ook hier is er een hardstenen vloer (Belgisch Blauw) voorzien van vloerverwarming. Een stalen spiltrap geeft toegang tot de study en afgesloten slaapruimte op de verdieping. De study staat in open verbinding met de loungeruimte beneden. Het guesthouse is perfect geïsoleerd en afwerkt met een fraaie rietenkap welke naadloos aansluit bij het dak van de hoofdwoning.Tuin
Tuin rondom onder architectuur aangelegd met meerdere vijverpartijen (zowel aan de voor- als de achterzijde), grasgazon, oprijlaan voorlangs de woning, tuinverlichting en hekwerk rondom. Strakke belijningen en aan de achterzijde volledig privacy biedend verwarmd zwembad met jetstreamer en automatisch dek. Het guesthouse kan in de zomer uitstekend als buitenkeuken/ buitenbar gebruikt worden. Aan de rechterzijde van de woning, geheel uit het zicht van de tuin is er een rietgedekte carport als onderdeel van het guesthouse gebouwd en deze biedt plaats aan twee auto’s.Geschiedenis
Monumentennummer 13210.
'Brabantse langgevelboerderij uit de 18e eeuw. Met riet gedekt wolfdak, dat aan een der smalle zijden aansluit tegen een puntgevel met vlechtingen. Vensters met kleine roedenverdeling en, ten dele met luiken'.Kenmerken
• Een geheel gerenoveerd rijksmonument, goed geïsoleerd op een unieke ligging.
• Brabantse Langgevenboerderij gebouwd in de 18e eeuw (ca. 1704).
• Vloerverwarming begane grond, onder de hardstenen vloer.
• Dak is geheel vernieuwd en geïsoleerd.
• Velux dakramen aan de voorzijde werken automatisch op wisselende weersinvloeden.
• Handmade Guesthouse met naastgelegen verwarmd zwembad, dubbele carport.
• Alle gebouwen en de tuin zijn volledig voorzien van alarminstallatie en melders.
• Aparte ketels voor gastenverblijf, hoofdwoning en zwembad.
• Totale perceeloppervlakte ca. 3610 m².
• Woonoppervlakte langgevel boerderij: ca. 323 m².
• Woonoppervlakte questhouse: ca. 124 m².
• Oppervlakte gebouwgebonden buitenruimte (carport): ca. 44 m². Tot slot
Een woning ziet, voelt en beleeft u pas echt bij een vrijblijvende bezichtiging. Bel of mail ons voor een afspraak. Wij leiden u graag rond in deze woning.Bij een verkoop wordt als basis gebruik gemaakt van het model van de koopovereenkomst, vastgesteld door de Nederlandse Vereniging van Makelaars in onroerende goederen NVM, de Consumentenbond en de Vereniging Eigen Huis. In deze koopovereenkomst wordt standaard de verplichting tot het storten van een waarborgsom of het stellen van een bankgarantie door de koper ter grootte van 10% van de koopsom opgenomen.
Een koopovereenkomst komt tot stand onder de opschortende voorwaarde dat beide partijen de koopovereenkomst ondertekenen. Partijen kunnen derhalve noch aan een mondelinge overeenkomst, noch aan een schriftelijke bevestiging daarvan, rechten ontlenen.
Deze presentatie bestaat uit vrijblijvende informatie en is met de grootste zorg samengesteld, echter aan de inhoud van deze presentatie kunnen geen rechten worden ontleend. Indelingstekeningen en maatvoeringen zijn slechts indicatief, kunnen afwijken van de werkelijke situatie en zijn uitsluitend bedoeld om een indruk te geven van de indeling. A more than unique object! This is a completely renovated, refurbished and extended Brabant long-façade farm with a thatched roof from the 18th century which has been designated as a national monument. Everything has been taken care of, resulting in a comfortable home in a monumental jacket. For example, the facades have been insulated and the thatch has been applied to insulated roof panels. On the ground floor, the floor has been insulated and fitted with underfloor heating. The spacious plot (3610 m²) has a stately driveway and a beautifully landscaped garden with pond, beautiful sight lines, heated swimming pool and a large guesthouse with kitchen and sauna. There is ample parking space on site and the plot is completely fenced with an electric gate to the street at the front on both the left and right sides.Layout
Billiard room
On the right side of the house there is an attractive and authentic former living room which now serves as a pool table room. What an atmosphere! A real gentleman's room with a beautiful mantelpiece and renovated original oak floor. The portal with the original front door and meter cupboard connects to this space. An extra bedroom/work or hobby room has been created by means of a modern glass wall.Garden portal
The frequently used rear entrance is designed as a glass portal hall with beautiful storage wall/furniture and through this portal you enter the kitchen diner. Kitchen/dining room
This kitchen has a hard stone floor with underfloor heating (Belgian Blue), which material can be found in the countertop and various washbasin units in the house. This floor continues over a large part of the ground floor, alternating with wooden floorboards (oak). A sink island screens the dining area from the U-shaped kitchen unit, which is equipped with all modern luxuries. There is a dishwasher, steam oven, combination microwave, American fridge, warming oven, baking tray, Quooker, large 5-burner gas stove and extractor hood in beech wood cabinet walls.Lounge area
From the kitchen/dining room, through a hard glass door, you enter a separate, but openly connected to the living room, sitting area. From here, the hall with stairs to the sleeping floor is accessible. A wonderfully cozy place to read a book! Storage room
In the middle of the house, various spaces have been created in a loft-like manner. Two spaces are furnished as a pantry, one space is the laundry room and there is a space with a toilet with an entrance hall with a sink.Living room
On the left side of the house there is a fantastic living room with sitting area that can be closed off with glass doors with the rest of the house. The living room has a modern fireplace, type tunnel fireplace. The fireplace is like an island in the room and you can walk all the way around it. On the other side is a section where there is room for another sitting area or a large dining table. From here you have an amazing view of the beautifully landscaped garden, which can be reached through French doors.
In the living room you can really take in the original trusses because they contrast beautifully with the sleek plastered walls. You also have a beautiful view of the upper sleeping floor from the living room, because part of the first floor has been opened up as a vide.1st Floor
The floor is accessible via a closed hall with fixed staircase. From the vide you can partially look into the living room and the lounge/sitting area. On this floor there are three bedrooms and an extensive bathroom. This bathroom has a bath, walk-in shower, double washbasin in furniture and a hanging toilet. All three bedrooms have air conditioning and are equipped with a beautiful wooden floor that was once in a church! In addition, at the end of the landing/vide there is a study, which is in 'open connection' with the living room below.Loft
Storage space located in the point of the roof on which the air conditioning units are mounted and accessible via a separate hatch. Guest house
“Handmade by Rasenberg” guesthouse. For the connoisseurs of luxury! A well-insulated guest house with large sliding doors with double glazing all around. A vide in the living room gives you an enormous feeling of space. On the right side a 4-person sauna, walk-in shower, sink and toilet. The living room has a pantry kitchen with Quooker, sink and refrigerator in an island. On the other side of this island is the fireplace. Here too there is a hard stone floor (Belgian Blue) with underfloor heating. A steel spiral staircase gives access to the study and closed sleeping area on the first floor. The study is in open connection with the lounge area below. The guesthouse is perfectly insulated and finished with a beautiful thatched roof that seamlessly matches the roof of the main house.Garden
All around, landscaped under architecture with several ponds (both at the front and the back), lawn, driveway along the house, garden lighting and fencing all around. Straight lines and at the back a heated swimming pool with jet streamer and automatic cover, offering complete privacy. The guesthouse can be used perfectly as an outdoor kitchen/outdoor bar in the summer. On the right side of the house, completely out of sight of the garden, a thatched carport has been built as part of the guesthouse and offers space for two cars. History
Monument number 13210.
'Brabant long-façade farm from the 18th century. Thatched hipped roof, which on one of the narrow sides connects to a pointed gable with wickerwork. Windows with small rod division and, partly with shutters'.Features
• A completely renovated national monument, well insulated in a unique location.
• Brabant Langgeven farm built in the 18th century (ca. 1704).
• Underfloor heating on the ground floor, under the bluestone floor.
• Roof has been completely renewed and insulated.
• Velux roof windows at the front work automatically based on changing weather conditions.
• Handmade Guesthouse with adjacent heated swimming pool, double carport.
• All buildings and the garden are fully equipped with alarm systems and detectors.
• Separate boilers for the guest house, main house and swimming pool.
• Total plot area approx. 3610 m².
• Living area long-façade farm: approx. 323 m².
• Living area quest house: approx. 124 m².
• Area of ??building-related outdoor space (carport): approx. 44 m².