240.750 EUR
DIE BILDER WERDEN GELADEN…
Häuser & einzelhäuser zum Verkauf in Bénévent-l'Abbaye
240.500 EUR
Häuser & Einzelhäuser (Zum Verkauf)
Aktenzeichen:
EDEN-T101814966
/ 101814966
Aktenzeichen:
EDEN-T101814966
Land:
FR
Stadt:
Benevent-l'Abbaye
Postleitzahl:
23210
Kategorie:
Wohnsitze
Anzeigentyp:
Zum Verkauf
Immobilientyp:
Häuser & Einzelhäuser
Größe der Immobilie :
214 m²
Größe des Grundstücks:
1.017 m²
Zimmer:
10
Schlafzimmer:
3
Badezimmer:
2
WC:
3
Parkplätze:
1
Waschmaschine:
Ja
ÄHNLICHE IMMOBILIENANZEIGEN
IMMOBILIENPREIS DES M² DER NACHBARSTÄDTE
| Stadt |
Durchschnittspreis m2 haus |
Durchschnittspreis m2 wohnung |
|---|---|---|
| Guéret | 1.056 EUR | - |
| Département Creuse | 1.016 EUR | - |
| Frankreich | 1.798 EUR | 2.535 EUR |
| Saint-Léonard-de-Noblat | 1.020 EUR | - |
| Limousin | 1.311 EUR | 1.553 EUR |
| Département Haute-Vienne | 1.317 EUR | 1.532 EUR |
| Aubusson | 717 EUR | - |
| La Châtre | 970 EUR | - |
| Saint-Junien | 1.174 EUR | - |
| Treignac | 1.023 EUR | - |
| Châteaumeillant | 781 EUR | - |
| Montmorillon | 1.055 EUR | - |
| Rochechouart | 1.063 EUR | - |
| Culan | 870 EUR | - |
| Département Indre | 1.140 EUR | - |
| Saint-Yrieix-la-Perche | 1.182 EUR | - |
| Domérat | 1.266 EUR | - |
| Châteauroux | 1.269 EUR | 1.021 EUR |
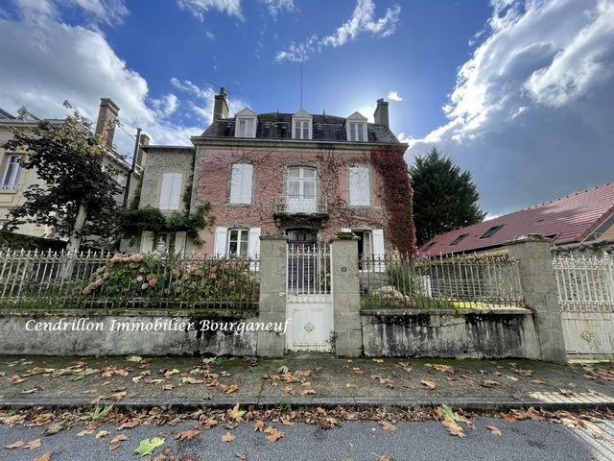
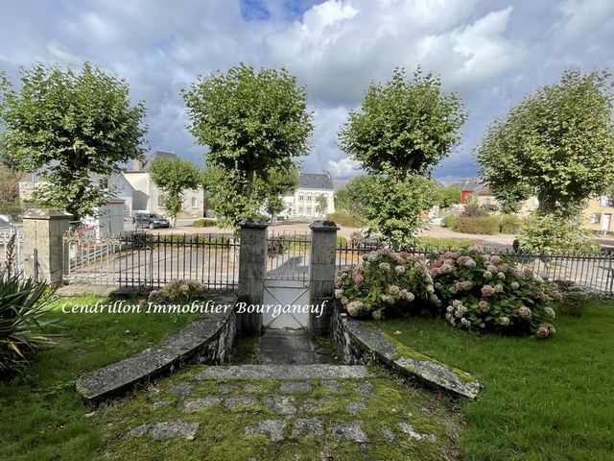
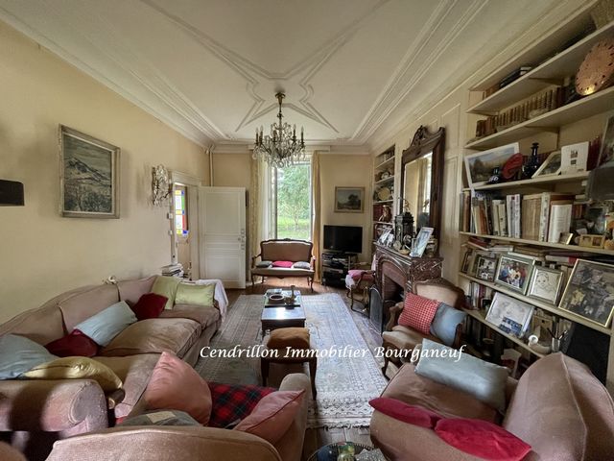

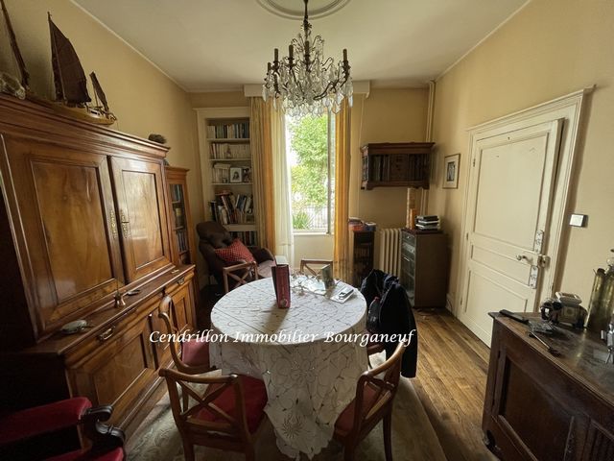

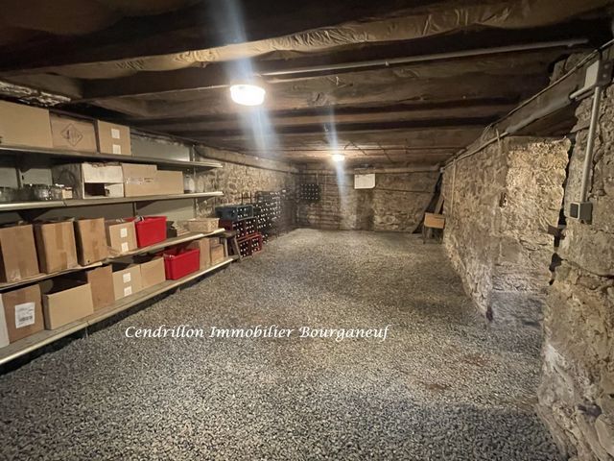


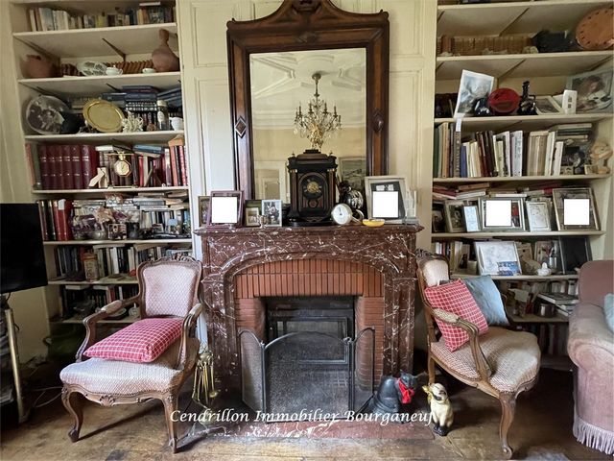


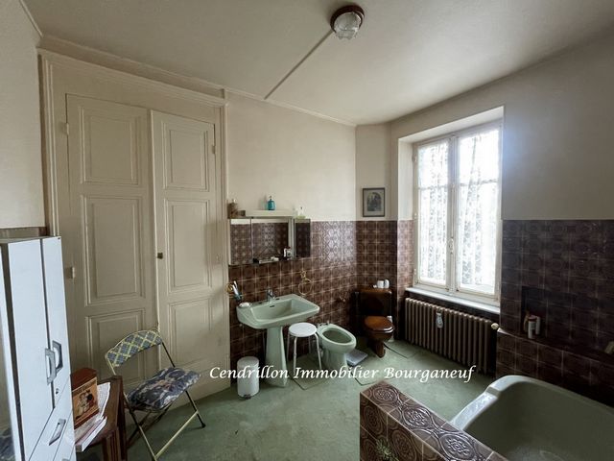

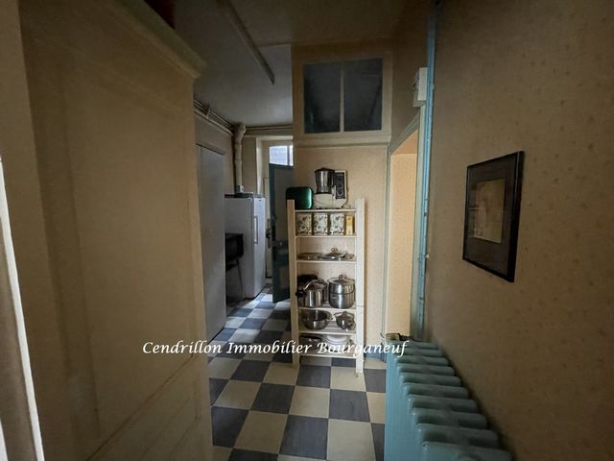
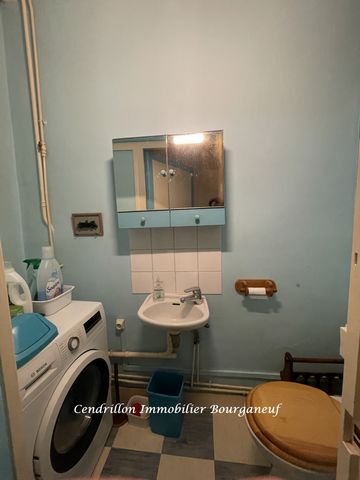
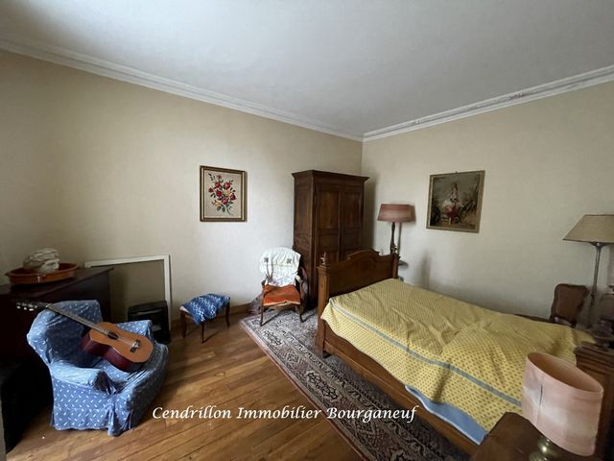
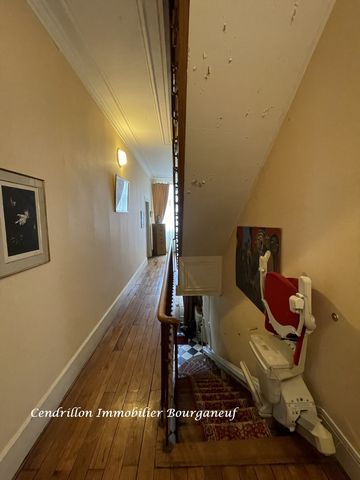
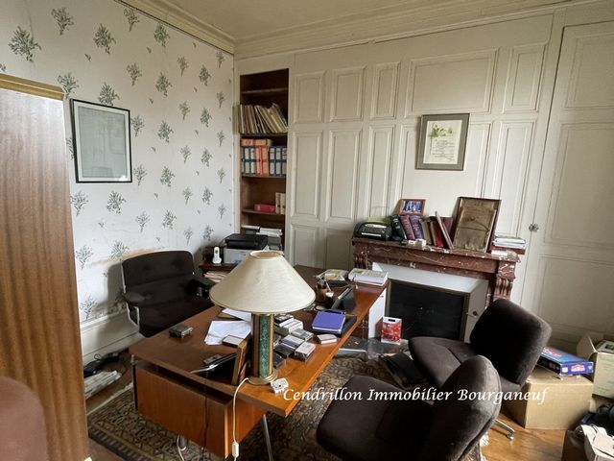








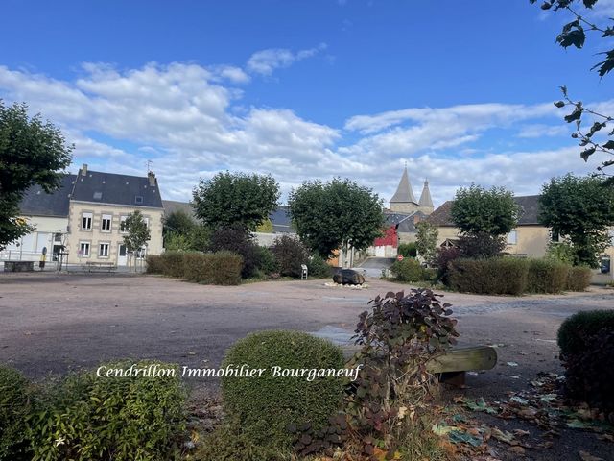
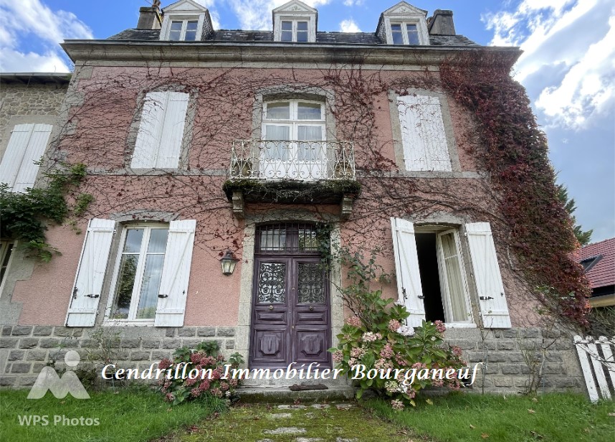
Entrance and hallway: 8.49 x 1.95 = 17.51 m2. Oak staircase leading to the 1st floor.
Living room open to dining room: 8.93 x 3.55 = 31.78 m2 with marble fireplace.
Living room: 4.48 x 3.61 = 116.19 m2 with marble fireplace.
Kitchen: 3.59 x 4.38 = 15.76 m2.
Storage room of 4.62 x 2.52 = 11.66 m2 including a separate toilet of 1.86 m2 and a large wall cupboard.
Bathroom: 2.51 x 2.50 = 6.29 m2.
Cellar in three zones: 8.89 x 1.62 = 14.55 m2 / 9.01 x 3.53 = 31.80 m2 / 8.97 x 3.49 = 31.38 m2 with oil boiler, oil tank, hot water tank.
1st floor:
Landing + corridor: 8.72 x 0.87 = 7.58 m2.
Balcony: 1 x 3 = 3m2.
Bedroom 1: 4.42 x 3.62 = 16.04 m2 with en-suite bathroom, with WC & cupboard: 2.51 x 3.47 = 8.72 m2.
Bedroom 2: 4.92 x 3.57 = 17.64 m2.
Office: 3.93 x 3.24 = 12.75 m2.
Bedroom 3: 4.45 x 3.62 = 16.15 m2 with dressing room, water point, WC & cupboard: 3.47 x 2.53 = 8.81 m2.
2nd floor:
Attic: 9.18 x 9.50 = 87.28 m2 including two rooms converted into bedrooms: 12.35 m2 & 13.97 m2.
Height under beams: 2.41 m.
Lean-to room: 7.06 x 2.55 = 18.03 m2.
Garage / stone outbuilding: 5.49 x 6.07 = 33.38 m2.
Habitable immediately.
Mouldings on the ceilings.
Tiled floors and solid parquet floors.
3m high ceilings.
70's style decoration.
Single glazing.
The electricity is not up to the latest standards.
Oil central heating, tank and boiler in the cellar.
Antique fireplaces in both living rooms.
Connected to water and electricity.
Sanitation: mains drainage.
Walking distance to all the shops and services of the city.
Note: All dimensions are approximate.
Features:
- Washing Machine Mehr anzeigen Weniger anzeigen Rez de chaussée :
Entrée et couloir : 8.49 x 1.95 = 17.51 m2. Escalier en chêne menant au 1er étage.
Salon ouvert sur salle à manger : 8.93 x 3.55 = 31.78 m2 avec cheminée en marbre.
Salon : 4.48 x 3.61 = 116.19 m2 avec cheminée en marbre.
Cuisine : 3.59 x 4.38 = 15.76 m2.
Débarras de 4.62 x 2.52 = 11.66 m2 comprenant un WC séparé de 1.86 m2 et un grand placard mural.
Salle de bain : 2.51 x 2.50 = 6.29 m2.
Cave en trois zones : 8.89 x 1.62 = 14.55 m2 / 9.01 x 3.53 = 31.80 m2 / 8.97 x 3.49 = 31.38 m2 avec chaudière à fioul, cuve à fioul, ballon à eau chaude.
1er étage :
Palier + couloir : 8.72 x 0.87 = 7.58 m2.
Balcon : 1 x 3 = 3m2.
Chambre 1 : 4.42 x 3.62 = 16.04 m2 avec salle de bain en suite, avec WC & placard : 2.51 x 3.47 = 8.72 m2.
Chambre 2 : 4.92 x 3.57 = 17,64 m2.
Bureau : 3.93 x 3.24 = 12.75 m2.
Chambre 3 :4.45 x 3.62 = 16.15 m2 avec dressing, point d’eau, WC & placard : 3.47 x 2.53 = 8.81 m2.
2ème étage :
Grenier : 9.18 x 9.50 = 87.28 m2 dont deux pièces aménagées en chambre : 12.35 m2 & 13.97 m2.
Hauteur sous poutres : 2.41 m.
Pièce en appentis : 7.06 x 2.55 = 18.03 m2.
Garage / dépendance en pierres : 5.49 x 6.07 = 33.38 m2.
Habitable de suite.
Moulures au plafonds.
Sols carrelés et parquets massifs.
3m de hauteur des plafonds.
Décoration style années 70.
Simple vitrage.
L'électricité n'est pas aux dernières normes.
Chauffage central au fioul, cuve et chaudière dans la cave.
Cheminées anciennes dans les deux salons.
Raccordée en eau et en électricité.
Assainissement : tout à l’égout.
Proximité à pied de tous les commerces et services de la ville.
Note : toutes les dimensions sont approximatives.
Features:
- Washing Machine Ground floor:
Entrance and hallway: 8.49 x 1.95 = 17.51 m2. Oak staircase leading to the 1st floor.
Living room open to dining room: 8.93 x 3.55 = 31.78 m2 with marble fireplace.
Living room: 4.48 x 3.61 = 116.19 m2 with marble fireplace.
Kitchen: 3.59 x 4.38 = 15.76 m2.
Storage room of 4.62 x 2.52 = 11.66 m2 including a separate toilet of 1.86 m2 and a large wall cupboard.
Bathroom: 2.51 x 2.50 = 6.29 m2.
Cellar in three zones: 8.89 x 1.62 = 14.55 m2 / 9.01 x 3.53 = 31.80 m2 / 8.97 x 3.49 = 31.38 m2 with oil boiler, oil tank, hot water tank.
1st floor:
Landing + corridor: 8.72 x 0.87 = 7.58 m2.
Balcony: 1 x 3 = 3m2.
Bedroom 1: 4.42 x 3.62 = 16.04 m2 with en-suite bathroom, with WC & cupboard: 2.51 x 3.47 = 8.72 m2.
Bedroom 2: 4.92 x 3.57 = 17.64 m2.
Office: 3.93 x 3.24 = 12.75 m2.
Bedroom 3: 4.45 x 3.62 = 16.15 m2 with dressing room, water point, WC & cupboard: 3.47 x 2.53 = 8.81 m2.
2nd floor:
Attic: 9.18 x 9.50 = 87.28 m2 including two rooms converted into bedrooms: 12.35 m2 & 13.97 m2.
Height under beams: 2.41 m.
Lean-to room: 7.06 x 2.55 = 18.03 m2.
Garage / stone outbuilding: 5.49 x 6.07 = 33.38 m2.
Habitable immediately.
Mouldings on the ceilings.
Tiled floors and solid parquet floors.
3m high ceilings.
70's style decoration.
Single glazing.
The electricity is not up to the latest standards.
Oil central heating, tank and boiler in the cellar.
Antique fireplaces in both living rooms.
Connected to water and electricity.
Sanitation: mains drainage.
Walking distance to all the shops and services of the city.
Note: All dimensions are approximate.
Features:
- Washing Machine