590.000 EUR
DIE BILDER WERDEN GELADEN…
Häuser & Einzelhäuser (Zum Verkauf)
Aktenzeichen:
EDEN-T101796987
/ 101796987
Aktenzeichen:
EDEN-T101796987
Land:
PT
Stadt:
Maia
Postleitzahl:
4470-002
Kategorie:
Wohnsitze
Anzeigentyp:
Zum Verkauf
Immobilientyp:
Häuser & Einzelhäuser
Größe der Immobilie :
462 m²
Zimmer:
9
Schlafzimmer:
4
Badezimmer:
5
Garagen:
1
ÄHNLICHE IMMOBILIENANZEIGEN
IMMOBILIENPREIS DES M² DER NACHBARSTÄDTE
| Stadt |
Durchschnittspreis m2 haus |
Durchschnittspreis m2 wohnung |
|---|---|---|
| Maia | - | 2.562 EUR |
| Maia | - | 2.435 EUR |
| Matosinhos | - | 4.535 EUR |
| Porto | - | 4.171 EUR |
| Canidelo | - | 4.285 EUR |
| Gondomar | 1.920 EUR | 2.225 EUR |
| Vila Nova de Gaia | 2.582 EUR | 3.552 EUR |
| Espinho | - | 3.421 EUR |
| Esposende | - | 2.418 EUR |
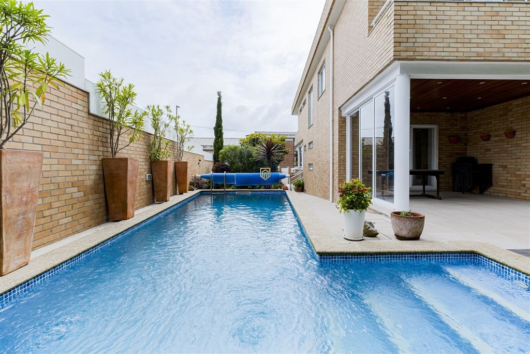
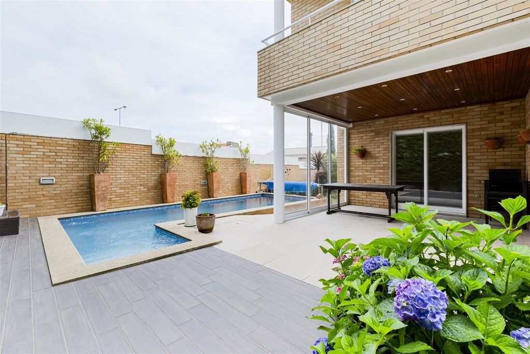
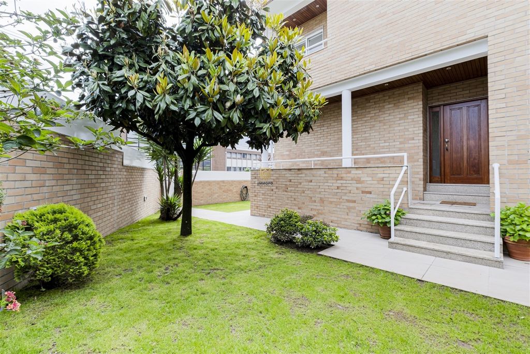
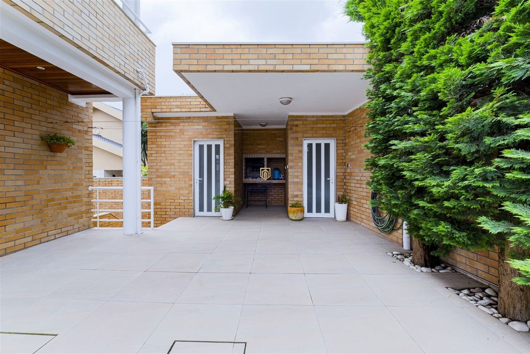
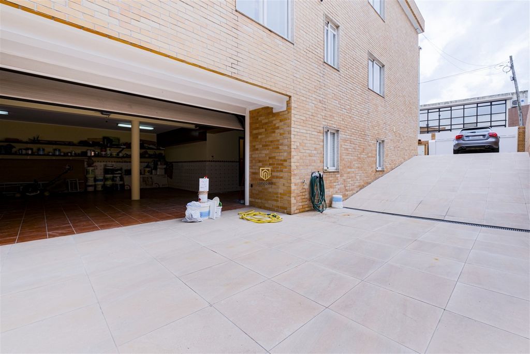



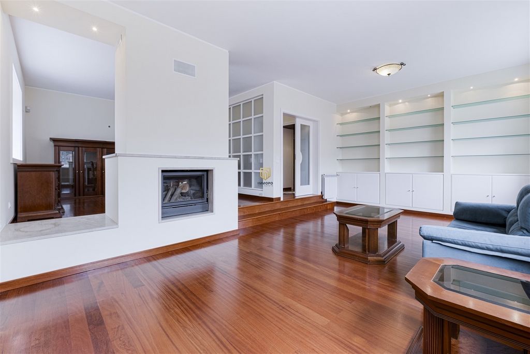
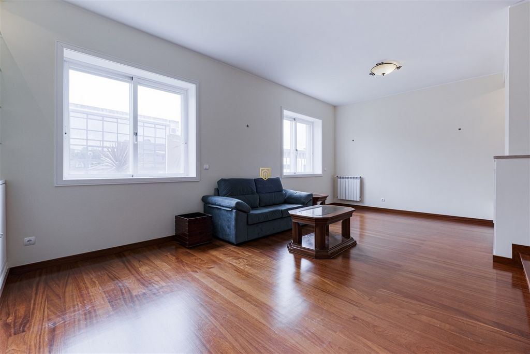


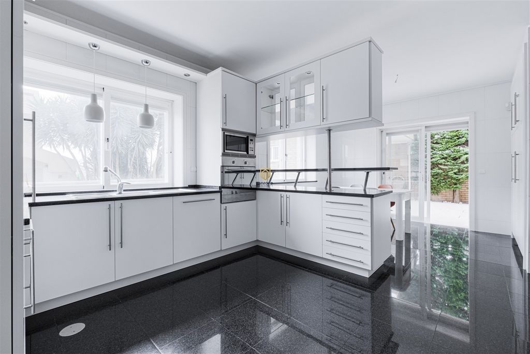
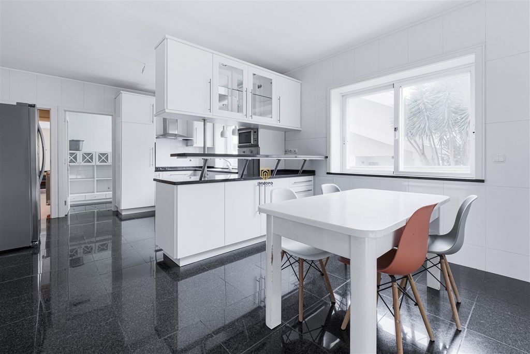




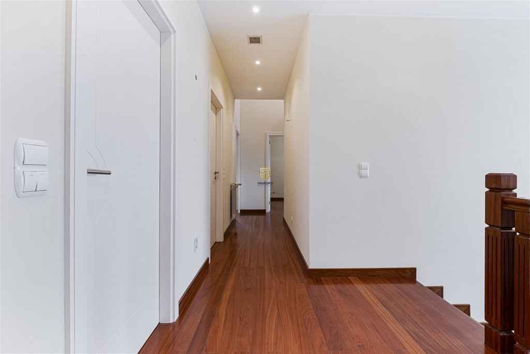
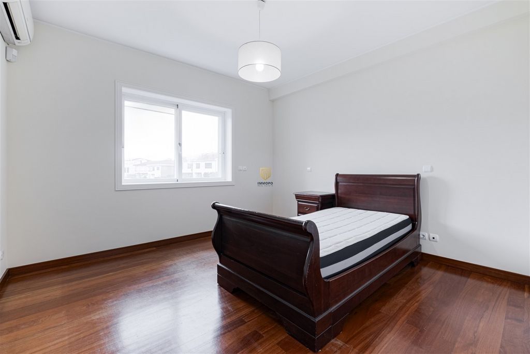

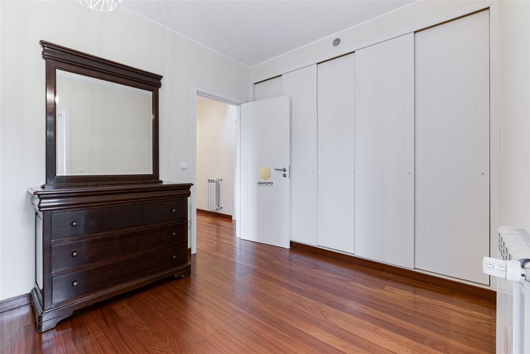
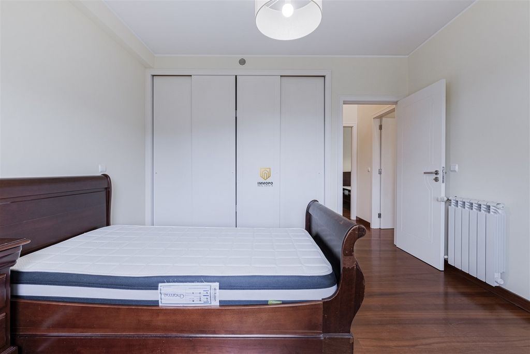
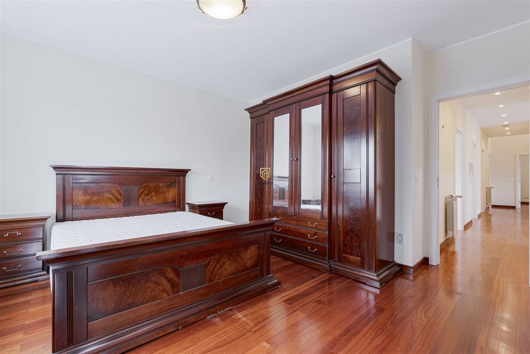
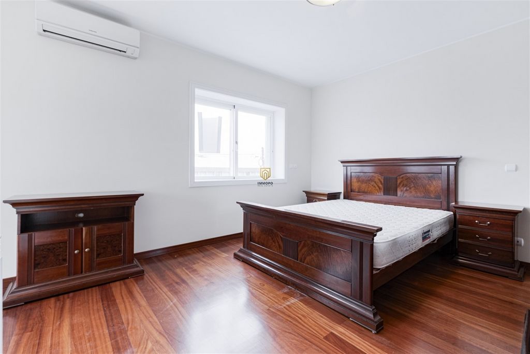
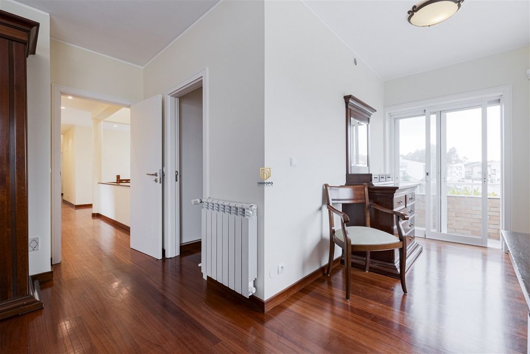

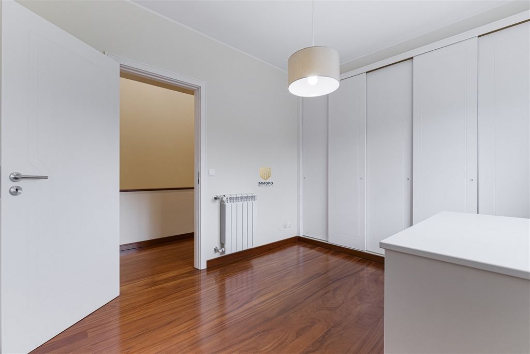

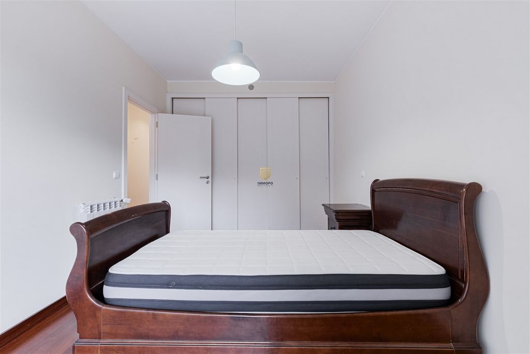
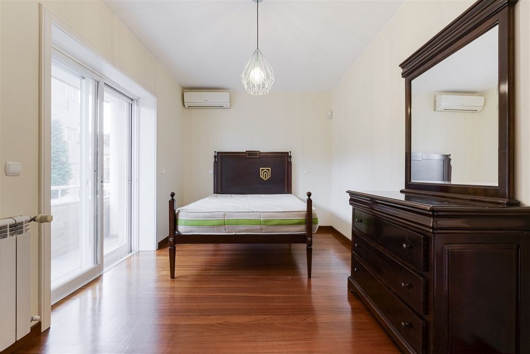




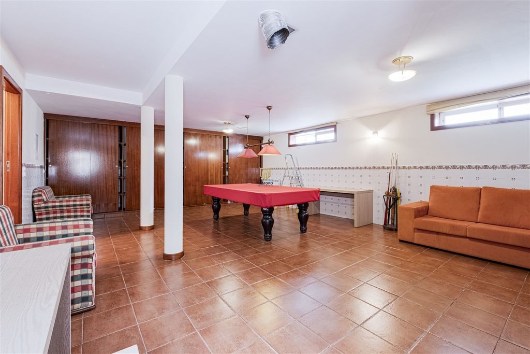


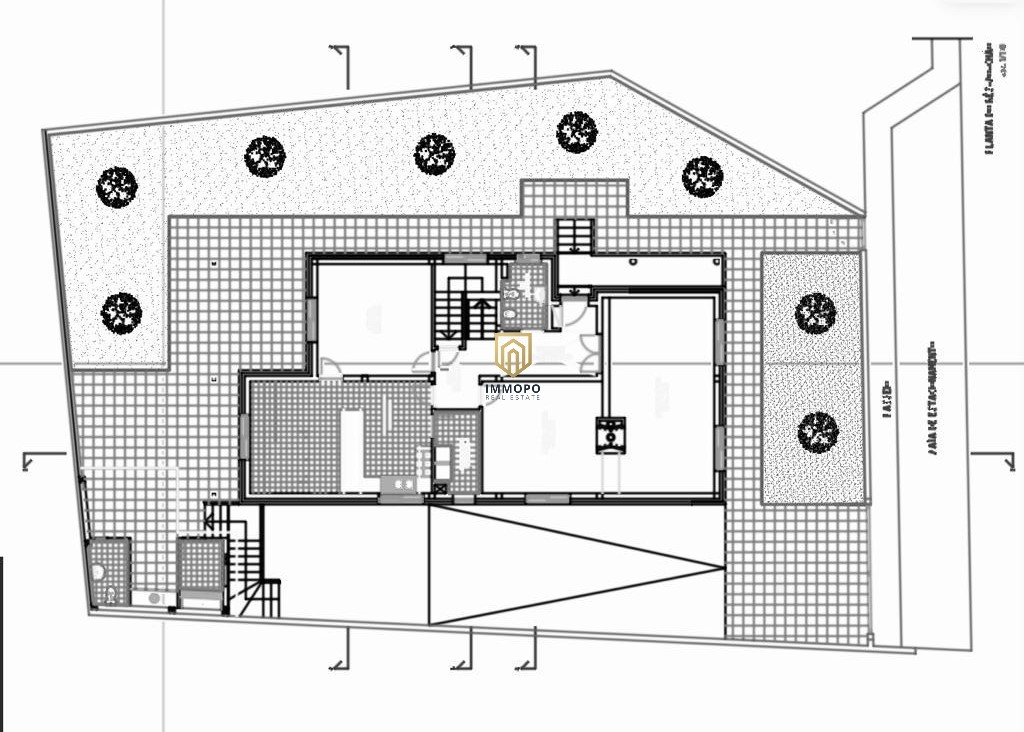
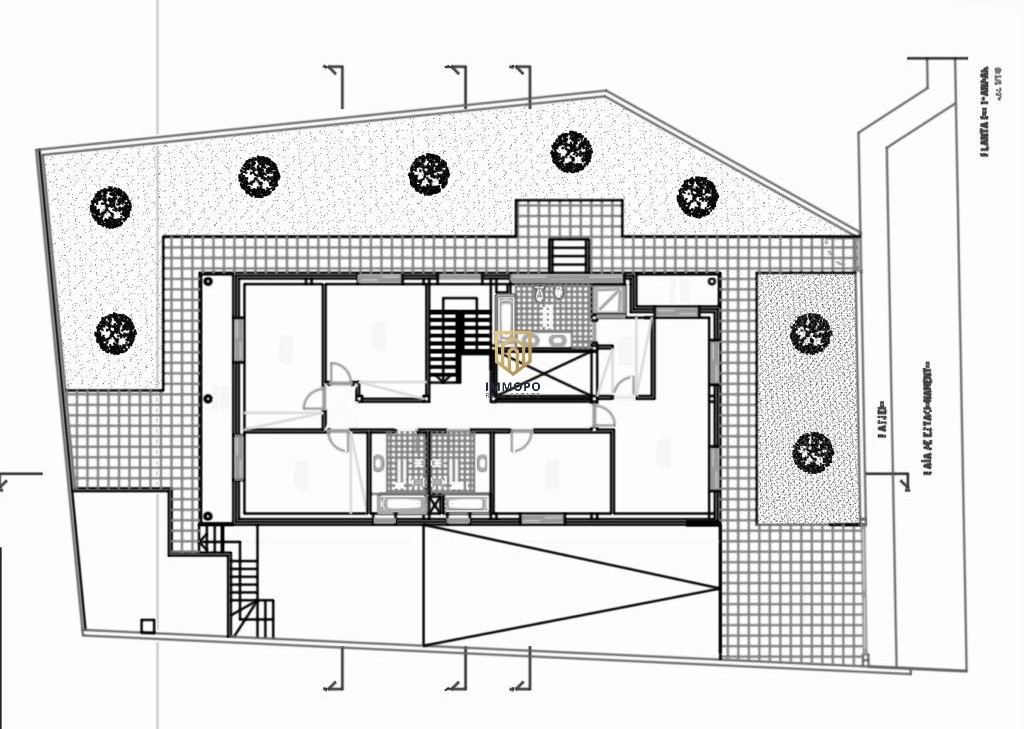
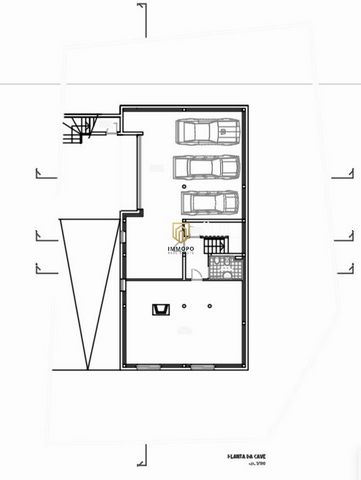
Ground floor: entrance hall with double height ceilings, service bathroom, kitchen, pantry, laundry, reading/television room, dining room and living room with unevenness.
1st floor: entrance hall with a skylight, two full bathrooms to support the three bedrooms, four bedrooms, one suite and two balconies,
Outside: swimming pool, garden, terrace, porch, bathroom, laundry and barbecue.
For greater comfort and convenience, we highlight: kitchen equipped with ceramic glass hob with 4 electric burners + two-burner gas hob, oven, extractor fan, microwave, American fridge.Double aluminum frames, security door, solid wood flooring, electric shutters, built-in wardrobe in the bedrooms, central vacuum, storage in the living room and video intercom.
Double-sided bodart and gonay fireplace with piping system that heats the rooms.
Samsung multi split air conditioner. Vulcano solar panels for heating sanitary water. Vulcano condensing boiler for central heating with radiators.IMMOPO is a real estate project management company that combines technical competence in the areas of architecture and real estate investment with in-depth knowledge of the real estate market, in order to provide its clients, developers and investors with a turnkey service. Mehr anzeigen Weniger anzeigen Moradia T5 - MaiaCom localização privilegiada, numa zona de moradias, próximo ao centro, com acessos rápidos à A41, A3 e Via Norte, permitindo fácil acesso a todas as áreas da cidade e a uma ampla variedade de comodidades. Na envolvência do edifício encontramos vários tipos de comércios e serviços, entre eles destacamos: Farmácias, escolas, restaurantes, supermercado, transportes públicos da STCP.Com 461.80m2 de área bruta privativa, distribuídos por três pisos; Cave, rés do chão e 1º, com quatro frentes, dispondo de uma excelente luminosidade.Cave: com garagem para três viaturas, sala de jogos, arrumo (wc).
Rés chão: hall de entrada com pé direito duplo, casa de banho de serviço, cozinha, copa, lavandaria, sala de leitura/televisão, sala de jantar e sala de estar com desnível.
1º piso: hall de entrada com uma claraboia, duas casas de banho completas de apoio aos três quartos, quatro quarto, uma suíte e duas varandas,
No exterior: piscina, jardim, terraço, alpendre, casa banho, lavandaria e barbecue.Para maior conforto e comodidade destacamos: cozinha equipada com placa de vitro cerâmica com 4 bocas elétrica + placa a gás de duas bocas, forno, exaustor, micro-ondas, frigorífico americano.Caixilharia dupla em alumínio, porta de segurança, piso em madeira maciça afizélia, estores elétricos, roupeiro embutido nos quartos, aspiração central, arrumos na sala e vídeo porteiro.
Lareira da marca bodart e gonay de dupla face com sistema de tubagem que aquece as divisões. Ar condicionado multi split da marca Samsung. Painéis solares da marca Vulcano para aquecimento de águas sanitárias. Caldeira de condensação da marca Vulcano para aquecimento central com radiadores.A IMMOPO é uma empresa de gestão de projetos imobiliários que alia a competência técnica nas áreas da arquitetura e do investimento imobiliário com o conhecimento aprofundado do mercado imobiliário, de forma a disponibilizar aos seus clientes, promotores e investidores, um serviço chave-na-mão. Дом 5 Спален - МайяБлагодаря привилегированному расположению, в районе вилл, недалеко от центра, с быстрым доступом к автомагистралям A41, A3 и Via Norte, что обеспечивает легкий доступ ко всем районам города и широкий спектр удобств.В окрестностях здания мы находим несколько видов магазинов и услуг, среди которых мы выделяем: аптеки, школы, рестораны, супермаркет, остановки общественного транспорта STCP.Цокольный этаж: с гаражом на три машины, игровой комнатой, кладовой (санузел).
Первый этаж: прихожая с потолками двойной высоты, служебный санузел, кухня, кладовая, прачечная, читальная/телевизионная комната, столовая и гостиная с неровностями.
1-й этаж: прихожая с мансардным окном, две ванные комнаты для поддержки трех спален, четырех спален, одного люкса и двух балконов,
Снаружи: бассейн, сад, терраса, веранда, ванная комната, прачечная и барбекю.
Для большего комфорта и удобства выделяем: кухню оборудованную стеклокерамической варочной поверхностью с 4 электрическими конфорками + двухконфорочную газовую варочную панель, духовой шкаф, вытяжку, микроволновую печь, американский холодильник.Двойные алюминиевые рамы, бронированная дверь, пол из массива дерева, электрические жалюзи, встроенный шкаф в спальнях, центральный пылесос, место для хранения в гостиной и видеодомофон.
Двусторонний бодарт и гонайный камин с системой трубопроводов, которая обогревает комнаты.
Мульти сплит кондиционер Samsung. Солнечные батареи Vulcano для нагрева санитарной воды. Конденсационный котел Vulcano для центрального отопления с радиаторами.IMMOPO — это компания по управлению проектами в сфере недвижимости, которая сочетает в себе техническую компетентность в области архитектуры и инвестиций в недвижимость с глубокими знаниями рынка недвижимости, чтобы предоставлять своим клиентам, застройщикам и инвесторам услуги «под ключ». House 5 Bedrooms - MaiaWith a privileged location, in an area of villas, close to the center, with quick access to the A41, A3 and Via Norte, allowing easy access to all areas of the city and a wide variety of amenities. In the surroundings of the building we find several types of shops and services, among them we highlight: Pharmacies, schools, restaurants, supermarket, STCP public transport.Basement: with garage for three cars, games room, storage (bathroom).
Ground floor: entrance hall with double height ceilings, service bathroom, kitchen, pantry, laundry, reading/television room, dining room and living room with unevenness.
1st floor: entrance hall with a skylight, two full bathrooms to support the three bedrooms, four bedrooms, one suite and two balconies,
Outside: swimming pool, garden, terrace, porch, bathroom, laundry and barbecue.
For greater comfort and convenience, we highlight: kitchen equipped with ceramic glass hob with 4 electric burners + two-burner gas hob, oven, extractor fan, microwave, American fridge.Double aluminum frames, security door, solid wood flooring, electric shutters, built-in wardrobe in the bedrooms, central vacuum, storage in the living room and video intercom.
Double-sided bodart and gonay fireplace with piping system that heats the rooms.
Samsung multi split air conditioner. Vulcano solar panels for heating sanitary water. Vulcano condensing boiler for central heating with radiators.IMMOPO is a real estate project management company that combines technical competence in the areas of architecture and real estate investment with in-depth knowledge of the real estate market, in order to provide its clients, developers and investors with a turnkey service.