5 Ba
3 Ba
4 Ba
4 Ba
4 Ba
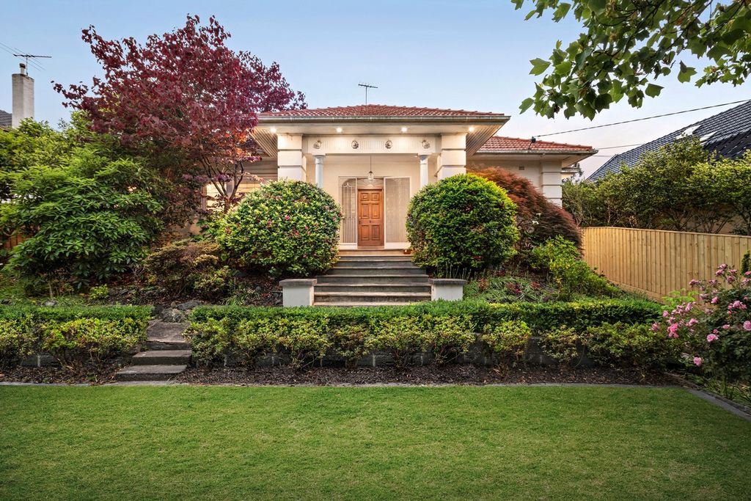
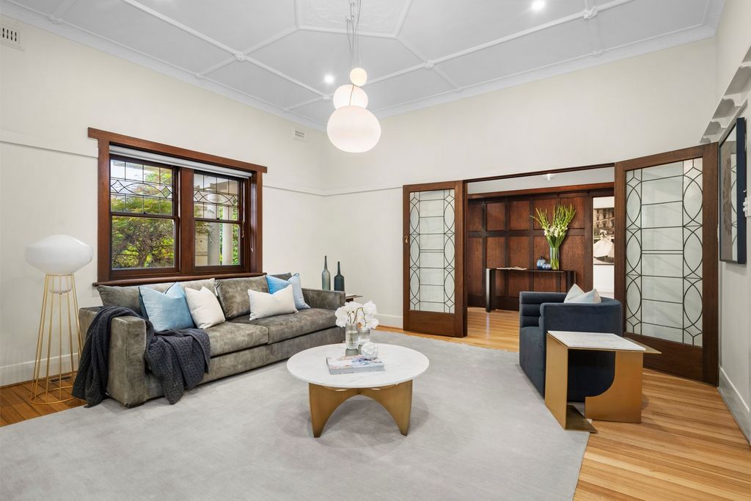
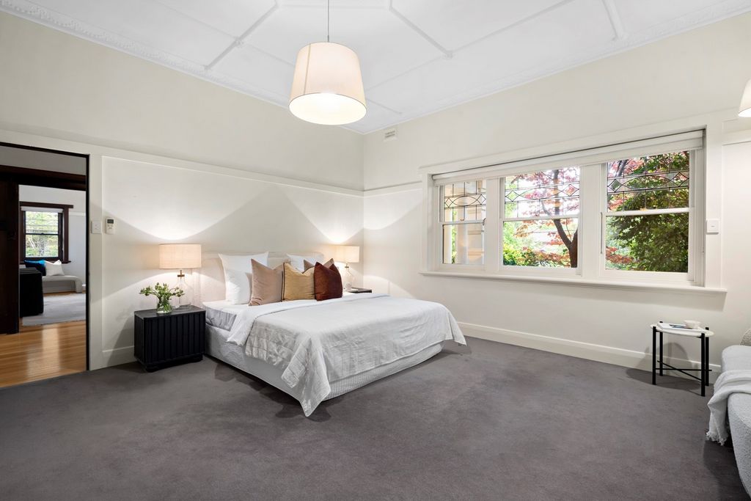
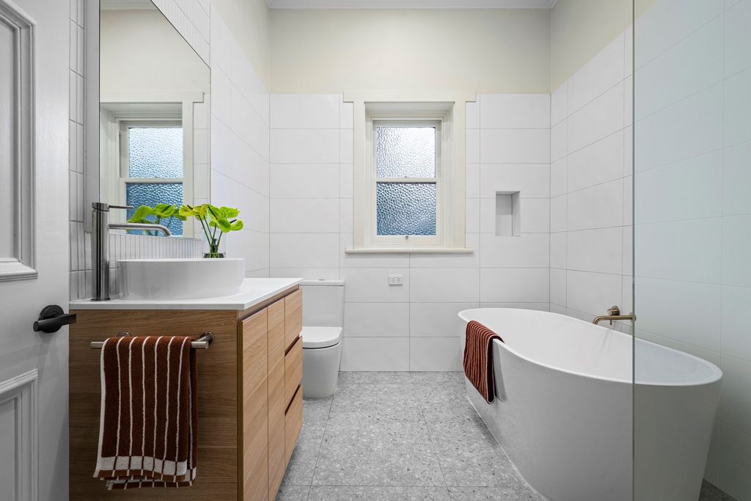
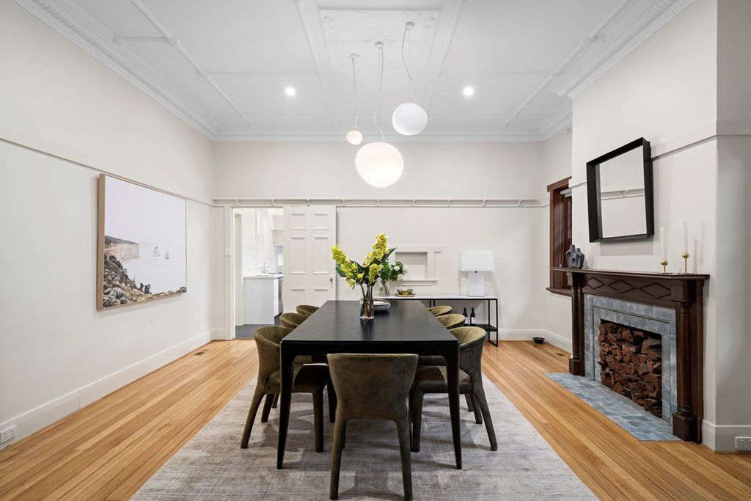
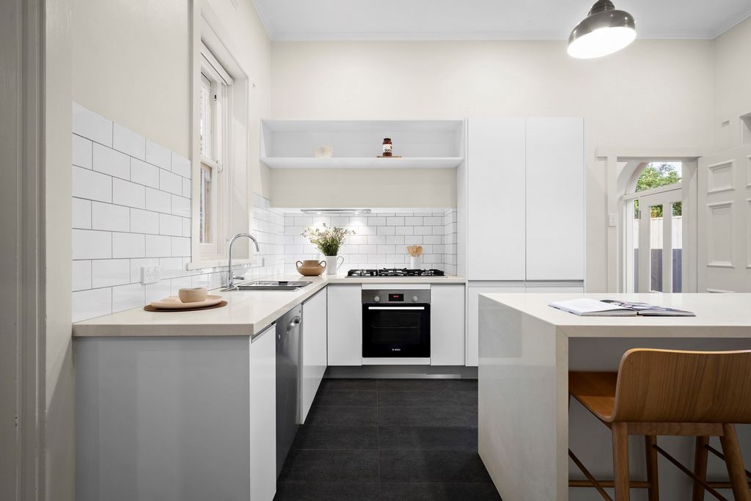
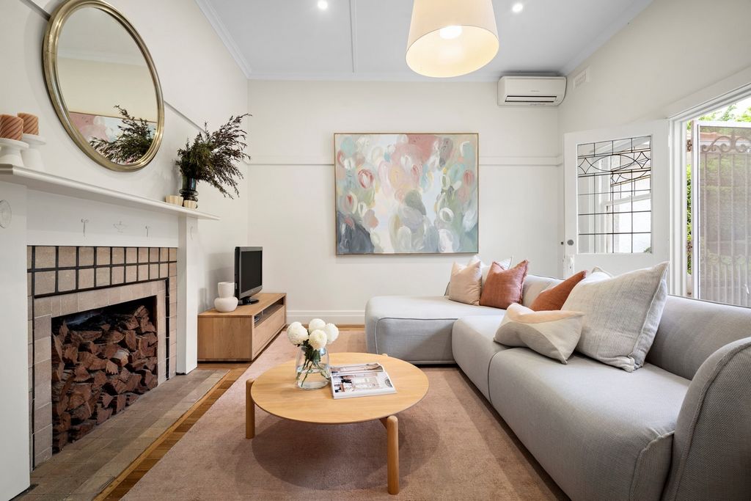
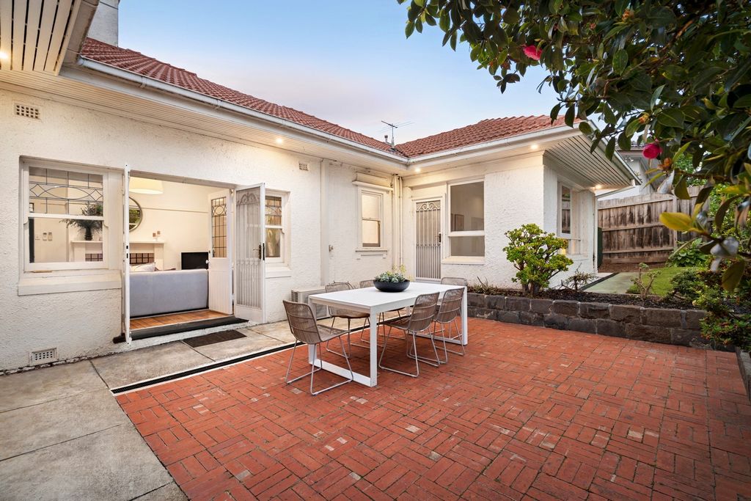
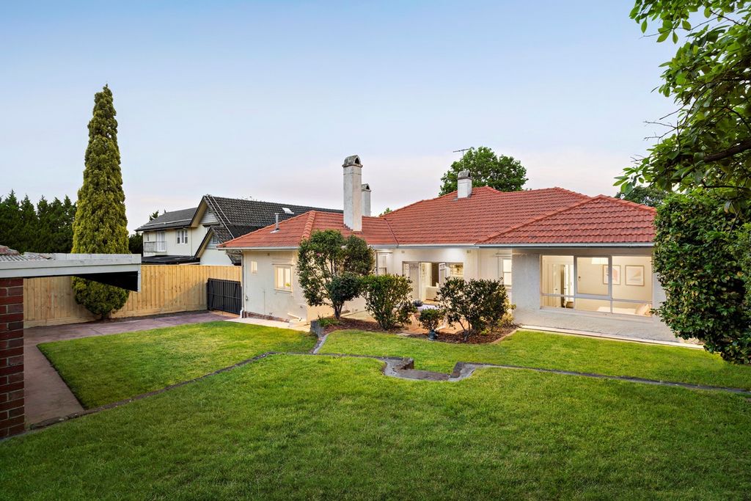
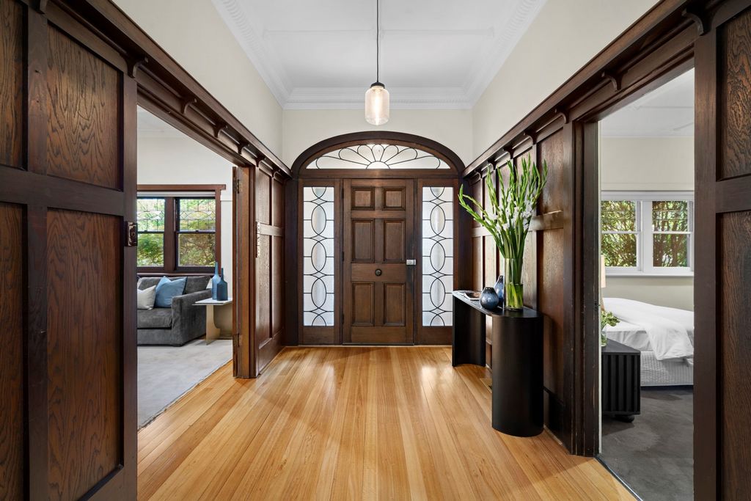
An imposing verandah introduces a broad central arched hall replete with ornate ceilings, timber paneling, leadlight windows and timber floors. Equally spacious and displaying wonderful period allure, the gracious sitting room and formal dining room with an open fire are separated by leadlight bi-fold doors. Sleek and stylish, the gourmet kitchen appointed with white stone benches and Bosch appliances is adjacent to a light-filled living/dining room with fireplace opening to the deep private north-facing garden with 3 carports, a garage and offering plenty of room to extend. The beautiful main bedroom with built in robes is accompanied by a second double bedroom with robes and a study, two additional bedrooms and a designer bathroom with freestanding bath.
In a location highly sought after for its close proximity to excellent schools, Central Park, Central Park village’s restaurants and shops, Wattletree Rd trams and Glen Iris station, it includes ducted heating, RC/air-conditioners, powder-room, laundry and storage. Land size: 975sqm approx. Mehr anzeigen Weniger anzeigen Presiding above the Dorrington Estate’s premier avenue, this glorious solid brick c1920’s residence is a showcase of grand proportions and elaborate original features. Magnificently set within a deep north-facing allotment, the stylishly refurbished dimensions offer both immediate family enjoyment and exciting potential to further update and extend in the future (STCA)
An imposing verandah introduces a broad central arched hall replete with ornate ceilings, timber paneling, leadlight windows and timber floors. Equally spacious and displaying wonderful period allure, the gracious sitting room and formal dining room with an open fire are separated by leadlight bi-fold doors. Sleek and stylish, the gourmet kitchen appointed with white stone benches and Bosch appliances is adjacent to a light-filled living/dining room with fireplace opening to the deep private north-facing garden with 3 carports, a garage and offering plenty of room to extend. The beautiful main bedroom with built in robes is accompanied by a second double bedroom with robes and a study, two additional bedrooms and a designer bathroom with freestanding bath.
In a location highly sought after for its close proximity to excellent schools, Central Park, Central Park village’s restaurants and shops, Wattletree Rd trams and Glen Iris station, it includes ducted heating, RC/air-conditioners, powder-room, laundry and storage. Land size: 975sqm approx. Тази великолепна масивна тухлена резиденция от 1920 г. е витрина с грандиозни пропорции и сложни оригинални характеристики. Великолепно разположени в дълбоко северно изложение, стилно реновираните размери предлагат както непосредствено семейно удоволствие, така и вълнуващ потенциал за по-нататъшно актуализиране и разширяване в бъдеще (STCA)
Внушителна веранда представя широка централна сводеста зала, пълна с богато украсени тавани, дървена ламперия, прозорци с оловно осветление и дървени подове. Еднакво просторни и показващи прекрасна старинна привлекателност, грациозната всекидневна и официалната трапезария с открит огън са разделени от двойно сгъваеми врати с оловна светлина. Елегантна и стилна, гурме кухнята, обзаведена с пейки от бял камък и уреди на Bosch, е в непосредствена близост до изпълнена със светлина всекидневна/трапезария с камина, отваряща се към дълбоката частна градина със северно изложение с 3 навеса за автомобили, гараж и предлага много място за разширяване. Красивата основна спалня с вградени халати е придружена от втора двойна спалня с халати и кабинет, две допълнителни спални и дизайнерска баня със свободностояща вана.
На място, много търсено заради непосредствената си близост до отлични училища, Сентръл Парк, ресторантите и магазините на Сентръл Парк Вилидж, трамваите Wattletree Rd и гара Glen Iris, той включва канално отопление, RC/климатици, тоалетна, пералня и склад. Площ на парцела: 975 кв.м прибл.