DIE BILDER WERDEN GELADEN…
Häuser & einzelhäuser zum Verkauf in Newport
1.604.768 EUR
Häuser & Einzelhäuser (Zum Verkauf)
3 Z
6 Ba
Aktenzeichen:
EDEN-T101619618
/ 101619618
Aktenzeichen:
EDEN-T101619618
Land:
GB
Stadt:
Essex
Postleitzahl:
CB11 4QT
Kategorie:
Wohnsitze
Anzeigentyp:
Zum Verkauf
Immobilientyp:
Häuser & Einzelhäuser
Zimmer:
3
Schlafzimmer:
6
Garagen:
1
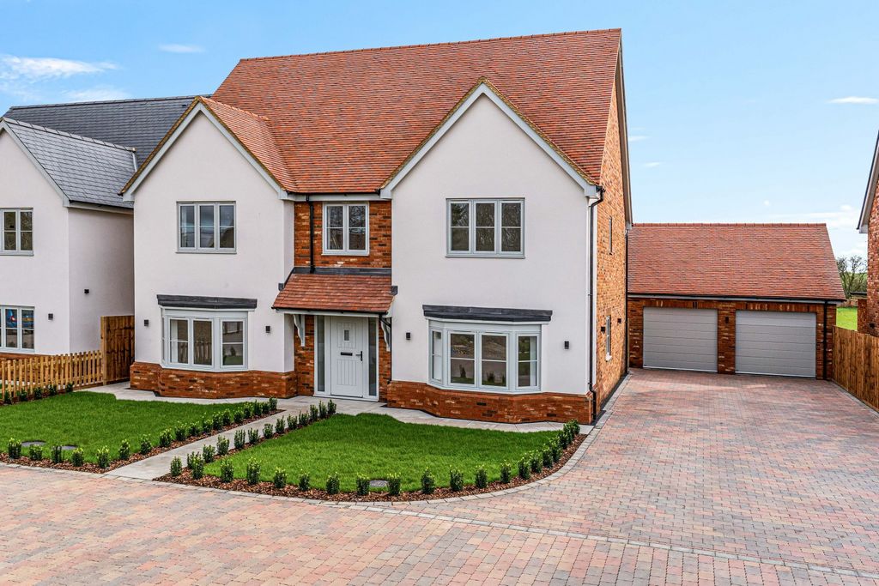
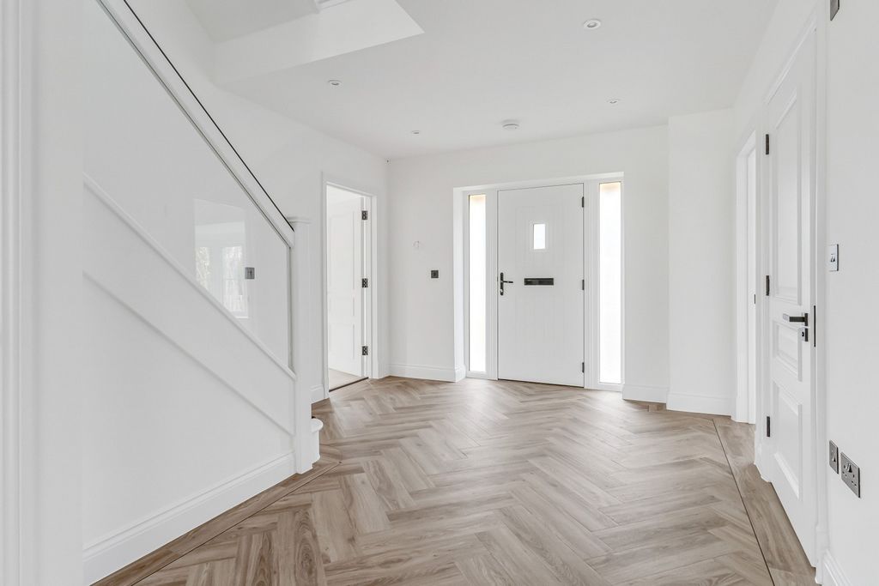




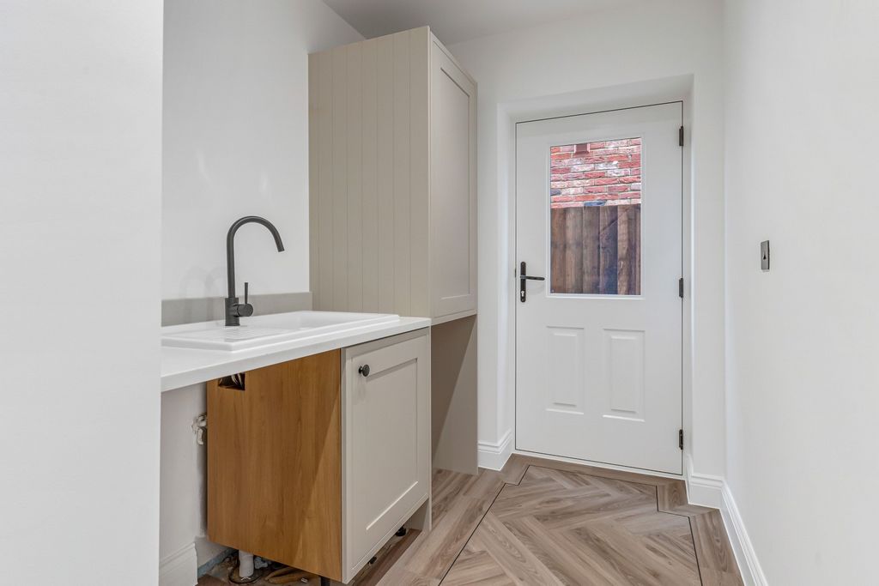


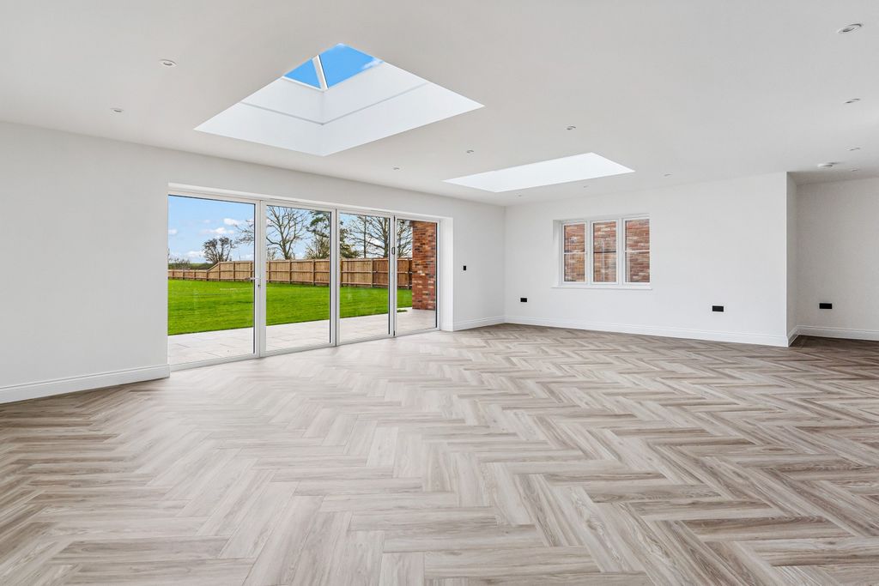


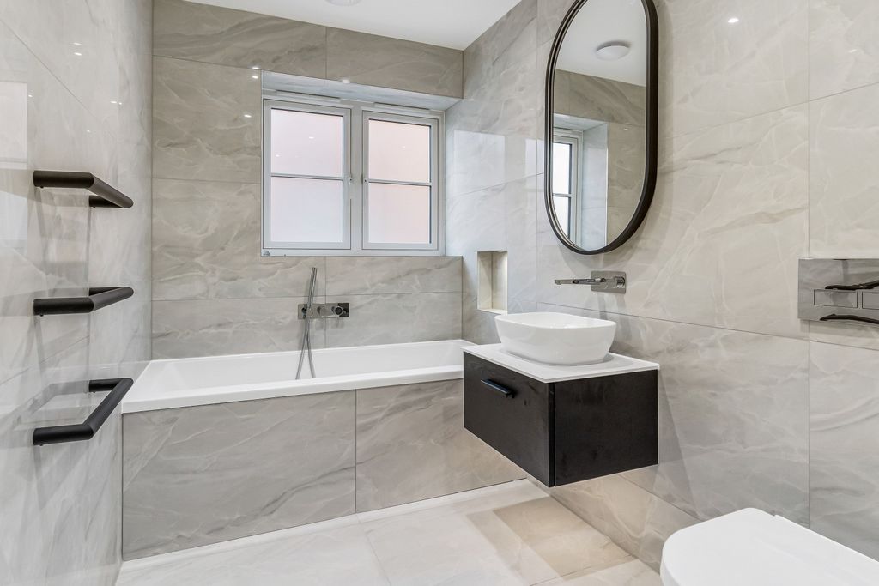


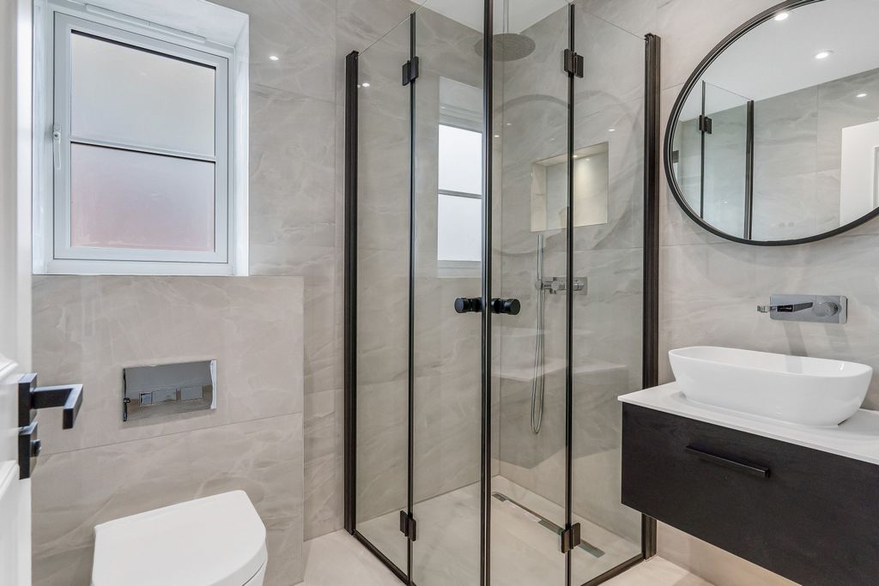





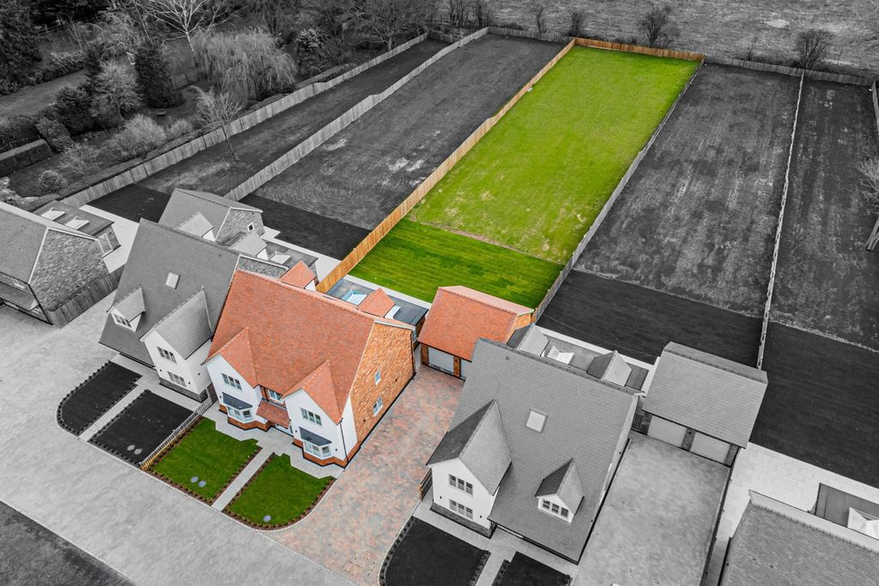
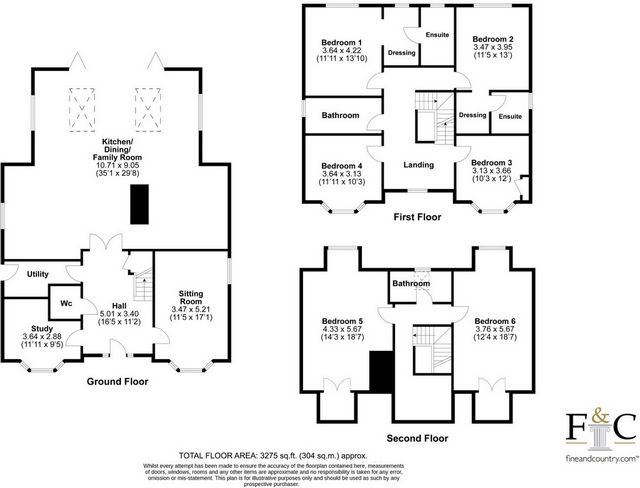
We endeavour to make our sales particulars accurate and reliable, however, they do not constitute or form part of an offer or any contract and none is to be relied upon as statements of representation or fact. Any services, systems and appliances listed in this specification have not been tested by us and no guarantee as to their operating ability or efficiency is given. All measurements have been taken as a guide to prospective buyers only, and are not precise. Please be advised that some of the particulars may be awaiting vendor approval. If you require clarification or further information on any points, please contact us, especially if you are traveling some distance to view. Fixtures and fittings other than those mentioned are to be agreed with the seller.IFC240163Features:
- Garage Mehr anzeigen Weniger anzeigen One of five impressive executive new homes situated on Rose Clover Place within the sought after Essex village of Clavering. Arranged over three floors, the property has been thoughtfully arranged combining traditional and contemporary design, with modern living in mind, comprising a large open-plan kitchen/breakfast and family room, study and formal sitting room. Four double bedrooms and three bathrooms on the first floor and a further two double bedrooms and a bathroom on the second floor. The property sits on an extremely generous plot extending to approximately 0.75 of an acre of gardens, Detached double garage and driveway parking for numerous vehicles. EPC TBA. The Setting Rose Clover Place is set within the exceptionally pretty village of Clavering, surrounded by beautiful countryside. The house is within easy reach of all that Clavering has to offer including two fantastic village pubs, a large Nisa grocery store, village greens including a cricket pitch with a thatched pavilion at Upper Hill Green, a parish church beside the remains of Clavering Castle and the primary school. The market towns of Saffron Walden & Bishops Stortford are approximately 8 miles away respectively and there are mainline train stations nearby at Newport (4 miles) and Audley End (5 miles) and Bishops Stortford. Ground Floor Accommodation A solid wood door opens onto a generous entrance hallway with a turned staircase rising to the first floor and doors leading off to the sitting room with bay window to the front aspect and a study on the opposite side of the hallway, also with bay window to the front. Double opening doors lead into the extremely large kitchen/breakfast and family room with bi-fold doors opening onto the terraced area and rear garden. The kitchen has been fitted with a range of wall and base units with integrated appliances and a contrasting central island. Upper Floor Accommodation The first-floor landing area has doors leading to the principal bedroom with walk-through dressing area and en-suite bathroom. Bedroom two also has dressing area and ensuite shower facilities and there are a further two double bedrooms and family bathroom that completes this floor. A further turned staircase rises to the second floor which offers a further two double bedrooms and a bathroom. Outside The property is approached by a central pathway to the front door with lawned/garden area either side. There is a paved driveway to the side offering parking for numerous vehicles leading to a detached double garage. Side access opens onto the rear garden which extends to approximately 0.75 of an acre with countryside views beyond. Services Centrally heated by an air source heat pump, mains drainage, water and electricity are connected. Local Authority Uttlesford District Council Council Tax Tax Band TBA IMPORTANT NOTE TO PURCHASERS:
We endeavour to make our sales particulars accurate and reliable, however, they do not constitute or form part of an offer or any contract and none is to be relied upon as statements of representation or fact. Any services, systems and appliances listed in this specification have not been tested by us and no guarantee as to their operating ability or efficiency is given. All measurements have been taken as a guide to prospective buyers only, and are not precise. Please be advised that some of the particulars may be awaiting vendor approval. If you require clarification or further information on any points, please contact us, especially if you are traveling some distance to view. Fixtures and fittings other than those mentioned are to be agreed with the seller.IFC240163Features:
- Garage