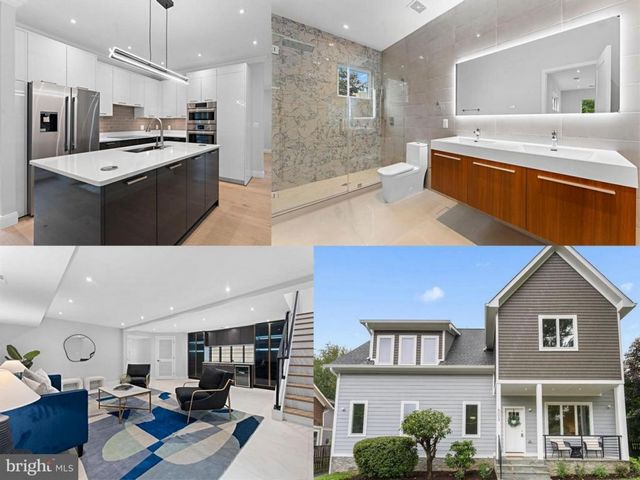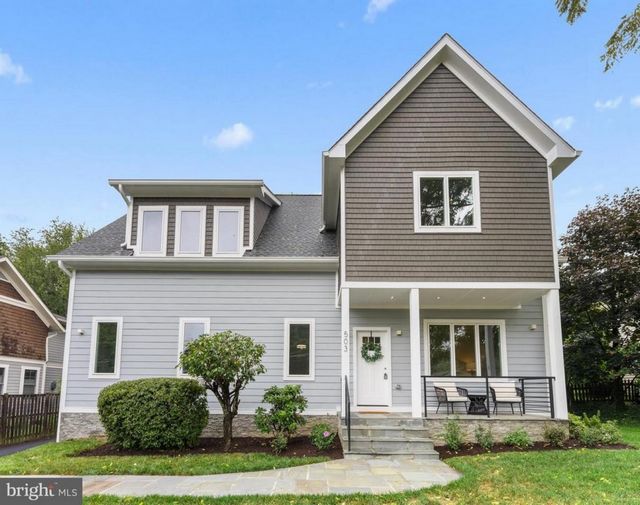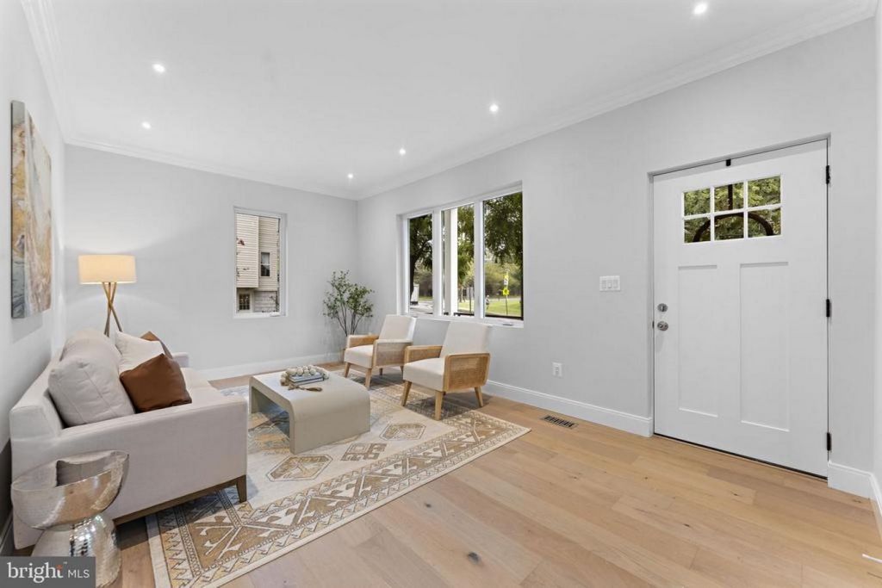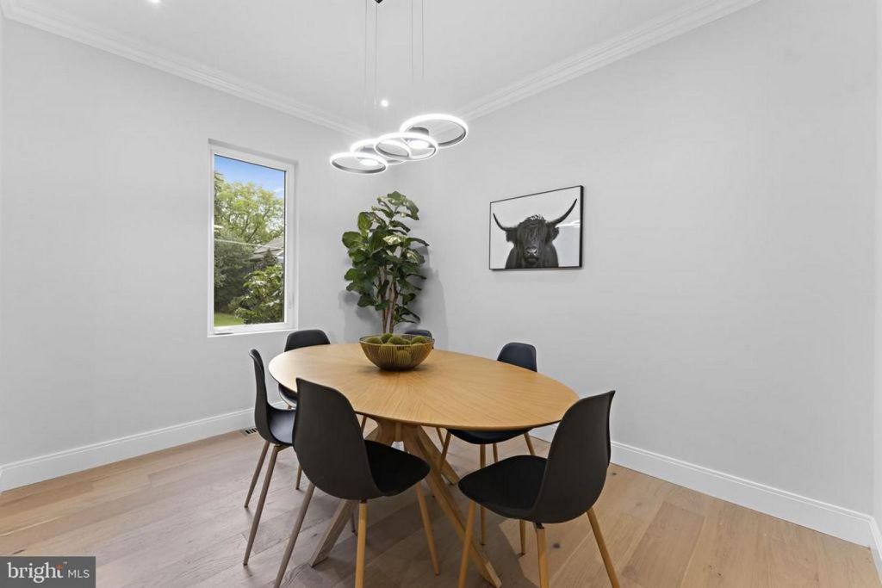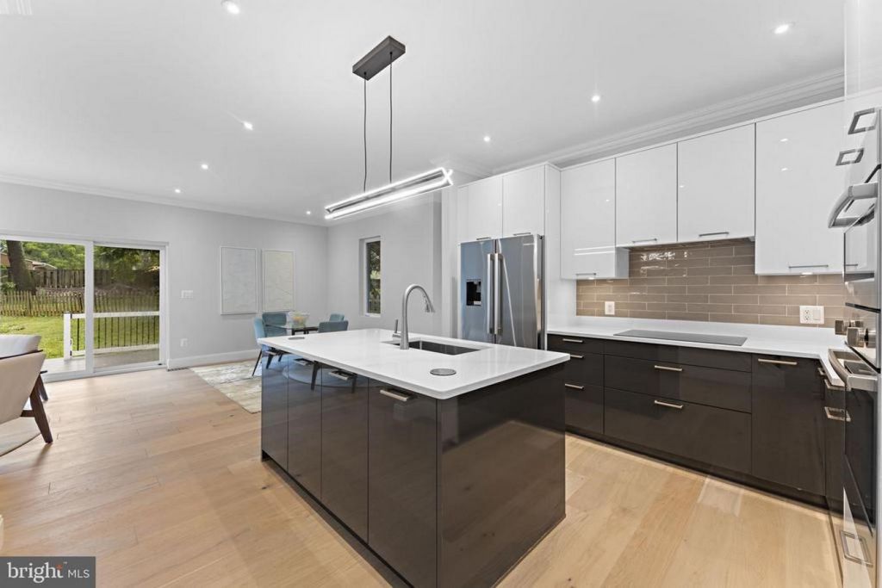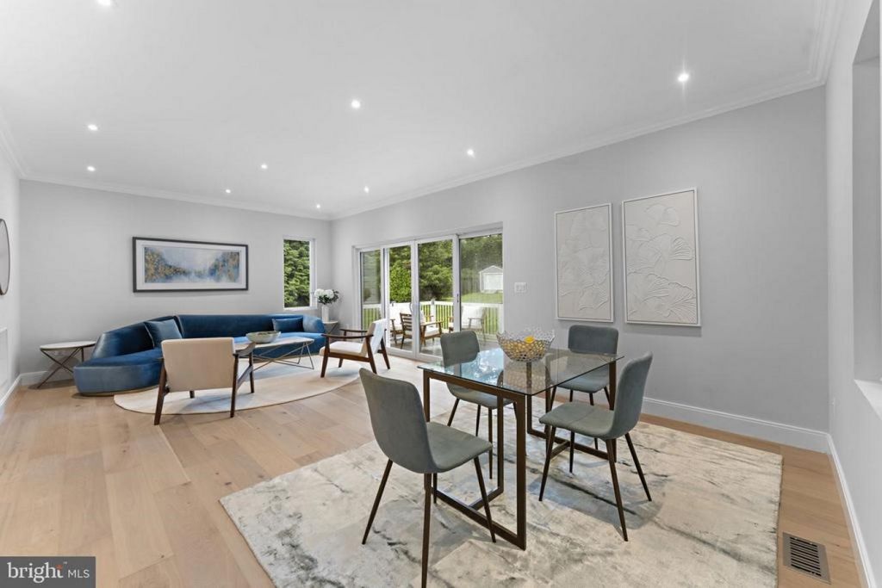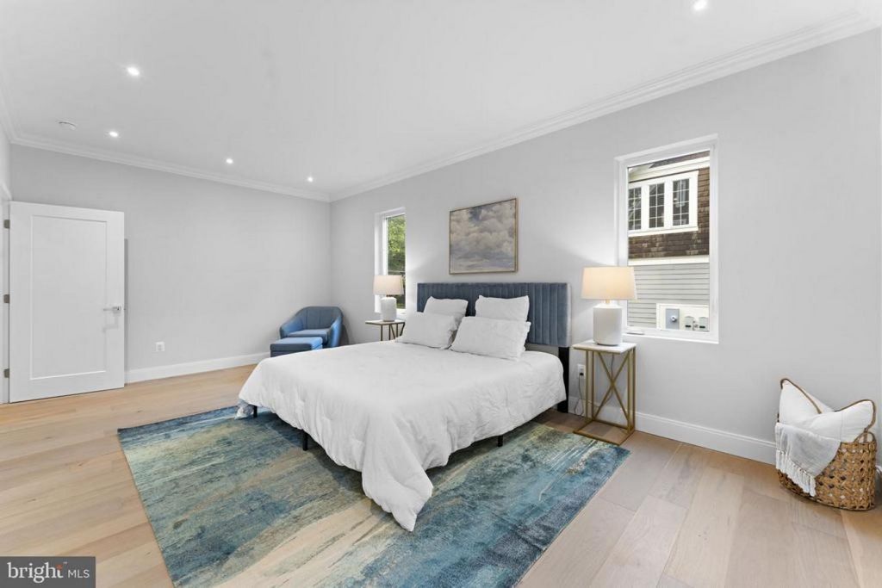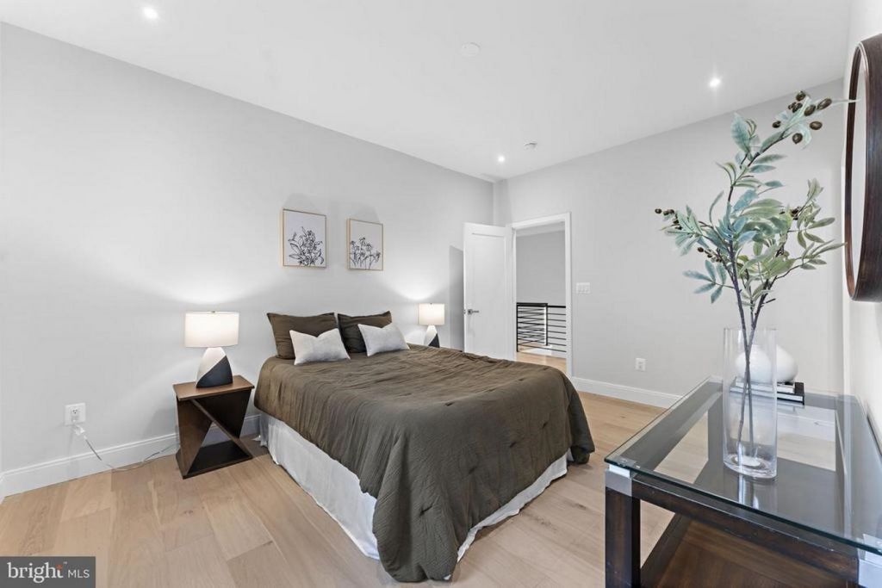DIE BILDER WERDEN GELADEN…
Häuser & einzelhäuser zum Verkauf in Vienna
1.690.073 EUR
Häuser & Einzelhäuser (Zum Verkauf)
Aktenzeichen:
EDEN-T101571757
/ 101571757
Welcome to this exceptional Transitional Craftsman-style home, nestled in the heart of Vienna, just moments away from the vibrant dining and shopping scenes of Church Street and Maple Avenue. Designed with versatility and comfort in mind, this home is perfect for contemporary living, featuring both main and upper-level primary suites. Modern conveniences are at your fingertips, with a dedicated main-level office and a home gym space to meet all your needs. This home's design masterfully blends functionality with European elegance. You'll find exquisite German Hacker cabinets, GROHE plumbing fixtures, and luxurious Iris Italian tile throughout. The blonde, wide-plank engineered hardwood floors provide a warm and inviting ambiance on both the main and upper levels. The kitchen is a chef's delight, boasting a sleek and timeless design with Hacker cabinets, an integrated pantry, Bosch stainless steel appliances, quartz countertops, and a stylish tile backsplash. Thoughtfully designed features, such as hidden island outlets, add to the kitchen's modern charm. The main level seamlessly flows out to a spacious Trex deck, perfect for outdoor entertaining and relaxation, overlooking a beautifully landscaped .31-acre lot. A large shed provides ample space for tinkering and storing all your home maintenance essentials. Upstairs, LED accent lighting enhances the staircase leading to a spacious open loft area, which connects three generously sized bedrooms, each with its own en-suite bathroom. The primary bedrooms feature custom closet systems that maximize space and organization. The conveniently located upper-level laundry includes a Samsung front-loading washer and dryer. The lower level of this home offers a large, open-concept recreational room, complete with a stunning wet bar, custom cabinetry, and a beverage refrigerator, making it perfect for entertaining. Additional features include a sizable storage closet, a dedicated home gym area, and an optional bedroom with a walk-up exit to the backyard. This home is not only beautiful but also built to last, with new infrastructure elements such as a dual-zone HVAC system, a water heater, an architectural-style roof, new windows and doors, and HardiPlank siding. It's fully ready for you to move in and start enjoying everything it has to offer!
Mehr anzeigen
Weniger anzeigen
Welcome to this exceptional Transitional Craftsman-style home, nestled in the heart of Vienna, just moments away from the vibrant dining and shopping scenes of Church Street and Maple Avenue. Designed with versatility and comfort in mind, this home is perfect for contemporary living, featuring both main and upper-level primary suites. Modern conveniences are at your fingertips, with a dedicated main-level office and a home gym space to meet all your needs. This home's design masterfully blends functionality with European elegance. You'll find exquisite German Hacker cabinets, GROHE plumbing fixtures, and luxurious Iris Italian tile throughout. The blonde, wide-plank engineered hardwood floors provide a warm and inviting ambiance on both the main and upper levels. The kitchen is a chef's delight, boasting a sleek and timeless design with Hacker cabinets, an integrated pantry, Bosch stainless steel appliances, quartz countertops, and a stylish tile backsplash. Thoughtfully designed features, such as hidden island outlets, add to the kitchen's modern charm. The main level seamlessly flows out to a spacious Trex deck, perfect for outdoor entertaining and relaxation, overlooking a beautifully landscaped .31-acre lot. A large shed provides ample space for tinkering and storing all your home maintenance essentials. Upstairs, LED accent lighting enhances the staircase leading to a spacious open loft area, which connects three generously sized bedrooms, each with its own en-suite bathroom. The primary bedrooms feature custom closet systems that maximize space and organization. The conveniently located upper-level laundry includes a Samsung front-loading washer and dryer. The lower level of this home offers a large, open-concept recreational room, complete with a stunning wet bar, custom cabinetry, and a beverage refrigerator, making it perfect for entertaining. Additional features include a sizable storage closet, a dedicated home gym area, and an optional bedroom with a walk-up exit to the backyard. This home is not only beautiful but also built to last, with new infrastructure elements such as a dual-zone HVAC system, a water heater, an architectural-style roof, new windows and doors, and HardiPlank siding. It's fully ready for you to move in and start enjoying everything it has to offer!
Aktenzeichen:
EDEN-T101571757
Land:
US
Stadt:
Vienna
Postleitzahl:
22180
Kategorie:
Wohnsitze
Anzeigentyp:
Zum Verkauf
Immobilientyp:
Häuser & Einzelhäuser
Größe der Immobilie :
394 m²
Zimmer:
4
Schlafzimmer:
4
Badezimmer:
5
WC:
1
