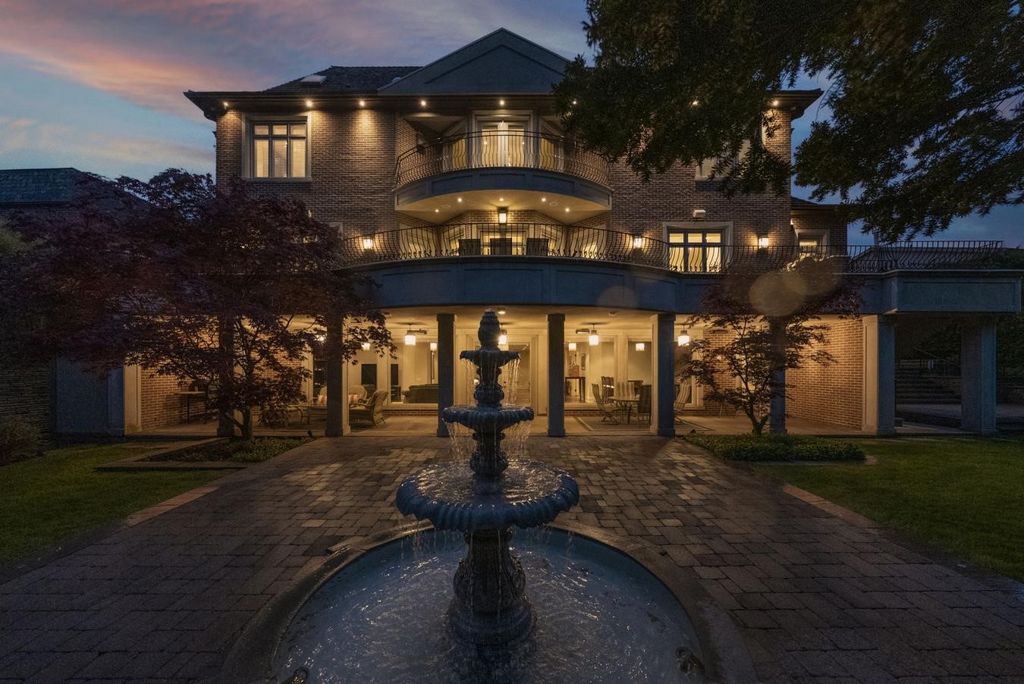DIE BILDER WERDEN GELADEN…
Häuser & Einzelhäuser (Zum Verkauf)
Aktenzeichen:
EDEN-T101543004
/ 101543004
Stately Red Limestone and Brick Bespoke Residence of 10,700 SF On Private, Lush Ravine Setting. Dramatic Curb Appeal. Step Through The Grand Entrance Which Serves As A Prelude To Magnificent Two-Story Foyer That Sets The Tone. Classic Center Hall Layout, Perfectly Designed For Entertaining. Enjoy 13 Ceilings and Elevator Service. The Main Level Includes A Gourmet Kitchen Complete With A Prep Catering Kitchen And Pantry, Formal And Informal Living Areas, And An Elegant Dining Room Offering Panoramic Views Of The Lush Surroundings. The Primary Suite Is A Retreat Of Its Own, Featuring His+Her Ensuites And Expansive Walk-In Closets, Ensuring Privacy And Luxury. Each Additional Bedroom Offers Its Own Ensuite, Delivering Maximum Comfort For Family And Guests. The Lower Level Is Designed As An Entertainment Haven, With A Spacious Recreation Area, Nannys Bedroom, Three-Tiered Home Theatre, Gym, Sauna, Steam Shower, Wet Bar, And An Additional Kitchen. A Full Walk-Out Opens To A Covered Dining Area, Framed By A Serene Water Fountain For Outdoor Relaxation. Additional Amenities Include An Elevator Serving All Levels, A Three-Car Garage, And Exquisite Detailing Throughout. Situated Minutes From Upscale Shopping, Dining, And Highways, With Convenient TTC Access Steps Away, This Property Provides An Unparalleled Blend Of Sophistication, Privacy, And Convenience In A Prestigious Setting.
Mehr anzeigen
Weniger anzeigen
Stately Red Limestone and Brick Bespoke Residence of 10,700 SF On Private, Lush Ravine Setting. Dramatic Curb Appeal. Step Through The Grand Entrance Which Serves As A Prelude To Magnificent Two-Story Foyer That Sets The Tone. Classic Center Hall Layout, Perfectly Designed For Entertaining. Enjoy 13 Ceilings and Elevator Service. The Main Level Includes A Gourmet Kitchen Complete With A Prep Catering Kitchen And Pantry, Formal And Informal Living Areas, And An Elegant Dining Room Offering Panoramic Views Of The Lush Surroundings. The Primary Suite Is A Retreat Of Its Own, Featuring His+Her Ensuites And Expansive Walk-In Closets, Ensuring Privacy And Luxury. Each Additional Bedroom Offers Its Own Ensuite, Delivering Maximum Comfort For Family And Guests. The Lower Level Is Designed As An Entertainment Haven, With A Spacious Recreation Area, Nannys Bedroom, Three-Tiered Home Theatre, Gym, Sauna, Steam Shower, Wet Bar, And An Additional Kitchen. A Full Walk-Out Opens To A Covered Dining Area, Framed By A Serene Water Fountain For Outdoor Relaxation. Additional Amenities Include An Elevator Serving All Levels, A Three-Car Garage, And Exquisite Detailing Throughout. Situated Minutes From Upscale Shopping, Dining, And Highways, With Convenient TTC Access Steps Away, This Property Provides An Unparalleled Blend Of Sophistication, Privacy, And Convenience In A Prestigious Setting.
Majestuosa residencia a medida de piedra caliza roja y ladrillo de 10,700 pies cuadrados en un entorno privado y exuberante de barranco. Atractivo exterior dramático. Pase por la gran entrada que sirve como preludio al magnífico vestíbulo de dos pisos que marca la pauta. Diseño clásico del vestíbulo central, perfectamente diseñado para el entretenimiento. Disfruta de 13 techos y servicio de ascensor. El nivel principal incluye una cocina gourmet completa con una cocina de catering y despensa, áreas de estar formales e informales y un elegante comedor que ofrece vistas panorámicas de los exuberantes alrededores. La suite principal es un refugio en sí misma, con baños para él + ella y amplios vestidores, lo que garantiza privacidad y lujo. Cada habitación adicional ofrece su propio baño, lo que brinda la máxima comodidad para la familia y los invitados. El nivel inferior está diseñado como un paraíso de entretenimiento, con una amplia área de recreación, dormitorio de niñeras, cine en casa de tres niveles, gimnasio, sauna, ducha de vapor, bar con fregadero y una cocina adicional. Un pasillo completo se abre a un comedor cubierto, enmarcado por una fuente de agua serena para relajarse al aire libre. Las comodidades adicionales incluyen un ascensor que da servicio a todos los niveles, un garaje para tres autos y exquisitos detalles en todas partes. Situado a minutos de tiendas, restaurantes y autopistas de lujo, con un conveniente acceso a TTC a pasos de distancia, esta propiedad ofrece una combinación incomparable de sofisticación, privacidad y comodidad en un entorno prestigioso.
Majestátní rezidence z červeného vápence a cihel na míru o rozloze 10 700 stop čtverečních na soukromé, svěží rokli. Dramatický obrubník. Projděte velkolepým vchodem, který slouží jako předehra k nádhernému dvoupatrovému foyer, který udává tón. Klasické uspořádání centrální haly, dokonale navržené pro zábavu. Užijte si 13 stropů a výtah. Hlavní úroveň zahrnuje gurmánskou kuchyni s přípravnou cateringovou kuchyní a spíží, formální a neformální obývací prostory a elegantní jídelnu nabízející panoramatický výhled na svěží okolí. Primární apartmá je útočištěm o svém vlastním, s jeho + její vlastní koupelnou a rozsáhlými šatnami, které zajišťují soukromí a luxus. Každá další ložnice má vlastní koupelnu, což přináší maximální pohodlí pro rodinu a hosty. Spodní patro je navrženo jako útočiště zábavy s prostornou rekreační oblastí, ložnicí chůvy, třístupňovým domácím kinem, posilovnou, saunou, parní sprchou, mokrým barem a další kuchyní. Úplný průchod se otevírá do kryté jídelny, která je rámována klidnou vodní fontánou pro venkovní relaxaci. Mezi další vybavení patří výtah obsluhující všechna patra, garáž pro tři auta a nádherné detaily. Nachází se jen pár minut od upscale nakupování, stravování a dálnic, s pohodlným přístupem TTC pár kroků od hotelu, tato stavba nabízí bezkonkurenční směs sofistikovanosti, soukromí a pohodlí v prestižním prostředí.
Aktenzeichen:
EDEN-T101543004
Land:
CA
Stadt:
Toronto
Postleitzahl:
M2L 2G6
Kategorie:
Wohnsitze
Anzeigentyp:
Zum Verkauf
Immobilientyp:
Häuser & Einzelhäuser
Größe der Immobilie :
994 m²
Zimmer:
4
Schlafzimmer:
4
Badezimmer:
9
PRIX PAR BIEN EDGELEY
IMMOBILIENPREIS DES M² DER NACHBARSTÄDTE
| Stadt |
Durchschnittspreis m2 haus |
Durchschnittspreis m2 wohnung |
|---|---|---|
| New York | 8.496 EUR | 12.651 EUR |
| United States | 3.849 EUR | 10.006 EUR |
| Loughman | 2.030 EUR | - |
| Florida | 5.258 EUR | 8.529 EUR |





